A fantastic family home which has just undergone a major renovation and modernisation project. Offering deceptively spacious accommodation in a convenient residential area, this property would make an ideal family home or investment opportunity. Situated in the popular residential area of Llanllechid, this immaculately presented home is ideally located for the larger village of Bethesda and the University City of Bangor. Enjoying spacious and adaptable accommodation, the end of terraced house is laid out to provide a sizeable living room, sitting room, kitchen/breakfast room, three bedrooms and bathroom. Benefitting from double glazing and electric heating, there is a private and enclosed yard to the rear. Being sold with no onward chain, the modern and recently renovated house would make the ideal starter family home or investment property.
Situated in the popular residential area of Llanllechid, this immaculately presented home is ideally located for the larger village of Bethesda and the University City of Bangor. Enjoying spacious and adaptable accommodation, the end of terraced house is laid out to provide a sizeable living room, sitting room, kitchen/breakfast room, three bedrooms and bathroom. Benefitting from double glazing and electric heating, there is a private and enclosed yard to the rear. Being sold with no onward chain, the modern and recently renovated house would make the ideal starter family home or investment property.
Taking the A5 from junction 11 on the A55 and continue toward Bethesda turning left for Rachub at the Bryn Bella crossroads, about half a mile before entering Bethesda. Continue up the hill towards the village, and on reaching the village square the property will be seen immediately facing you opposite the village shop.
Ground Floor
Living Room 20' 8'' x 16' 4'' (6.31m x 4.97m)
Spacious ground floor reception room, recently fitted carpets and painted throughout. Two double glazed windows to front. Door leading into:
Sitting Room 20' 8'' x 12' 9'' (6.31m x 3.89m)
Cosy second reception room between the living room and kitchen/breakfast room. Adaptable ground floor room which could be used as a snug, sitting room or dining room.
Built in Cupboard
Kitchen/Breakfast Room 19' 9'' x 11' 11'' (6.03m x 3.63m)
Modern and recently fitted kitchen with a matching range of base and eye level units with worktop space over the units. Side door leading out to the rear yard and window to the side and rear.
First Floor Landing
Spacious open landing area which could house a sofa/seating furniture or equally suitable as a work from home office area. Doors into:
Bedroom 1 15' 4'' x 13' 6'' (4.68m x 4.12m)
Spacious bright double bedroom, double glazed window to side and rear.
Bedroom 2 15' 1'' x 11' 11'' (4.61m x 3.62m)
Sizeable double bedroom, two double glazed windows to front.
Bedroom 3 13' 0'' x 8' 6'' (3.96m x 2.58m)
Sizeable third bedroom, double glazed window to front.
Bathroom
Stunning bathroom suite, fitted with bath, shower cubicle, WC and wash hand basin. Modern decorative surround, frosted window to the side and heated towel rail.
Outside
The end of terraced property has a side access and enclosed private rear yard.
Tenure
We have been advised the property is held on a freehold basis.
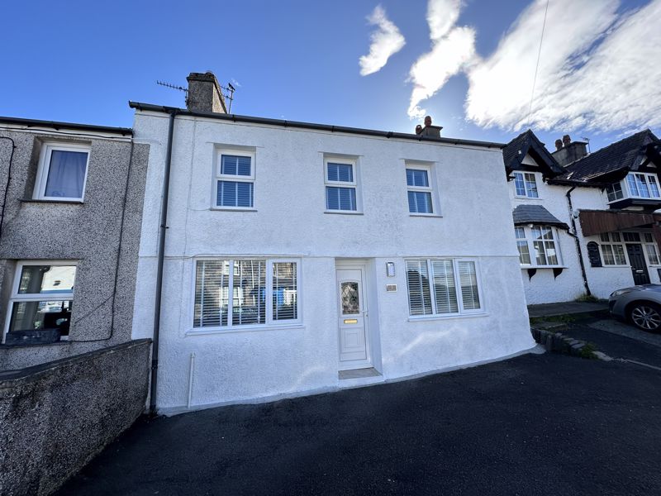
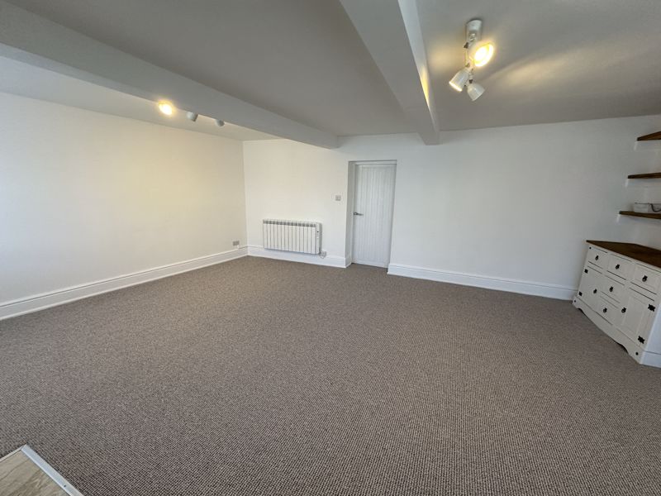
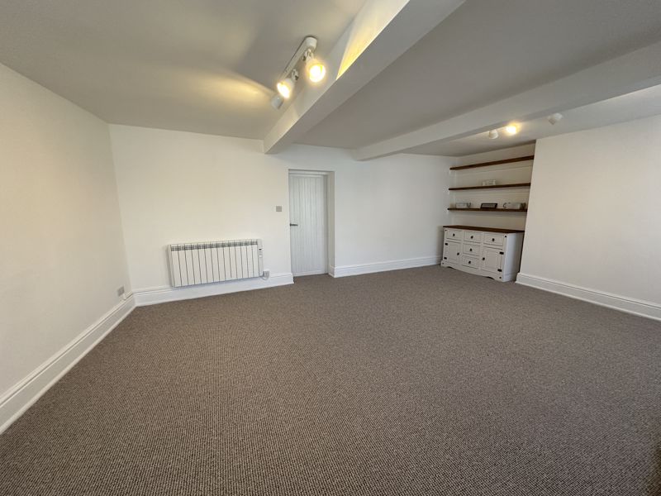
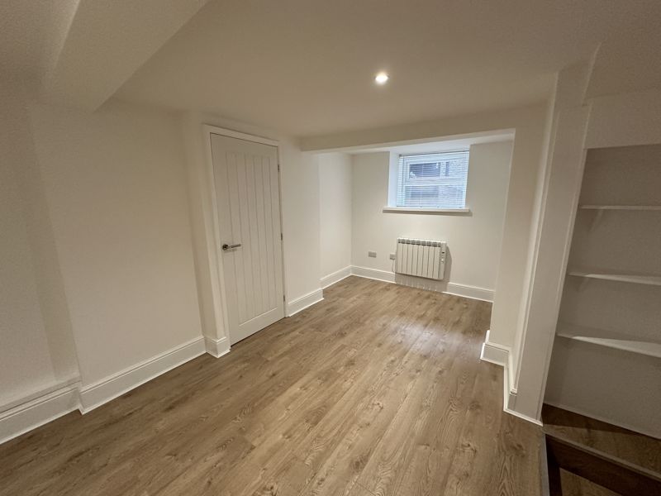
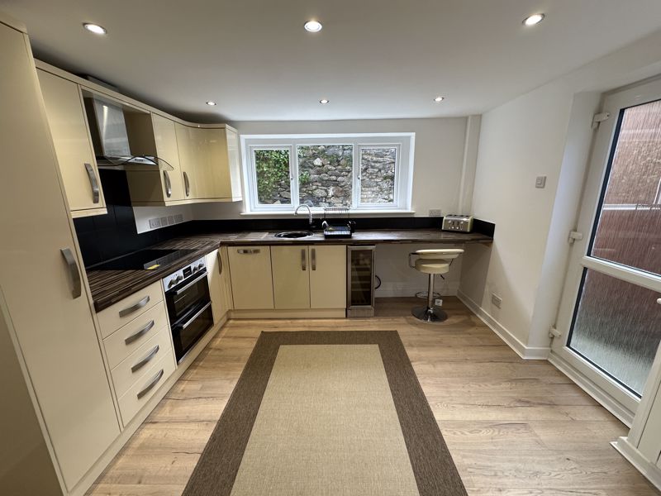
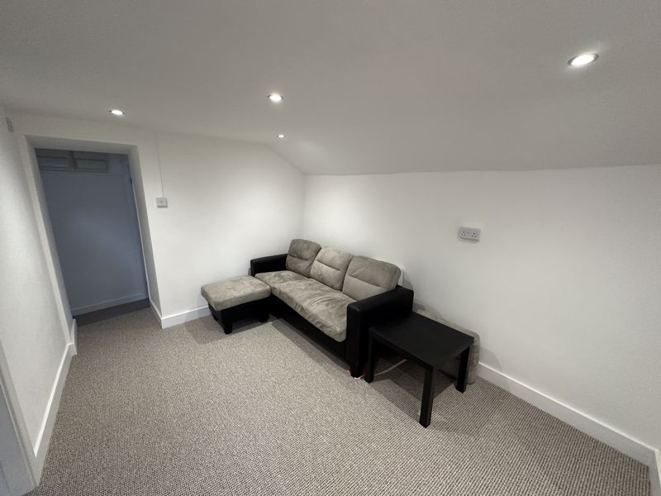
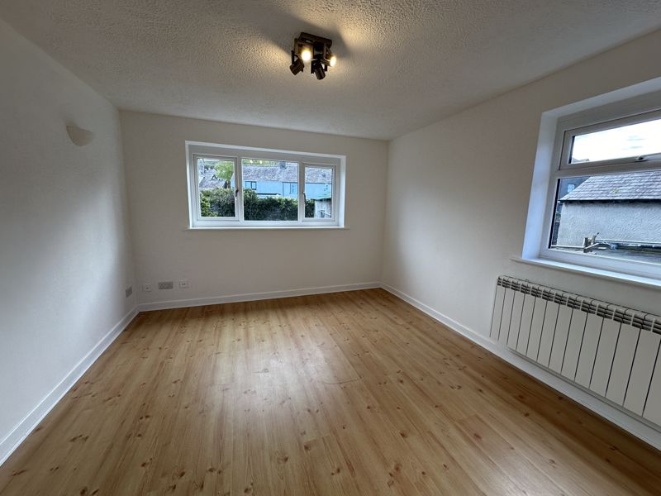
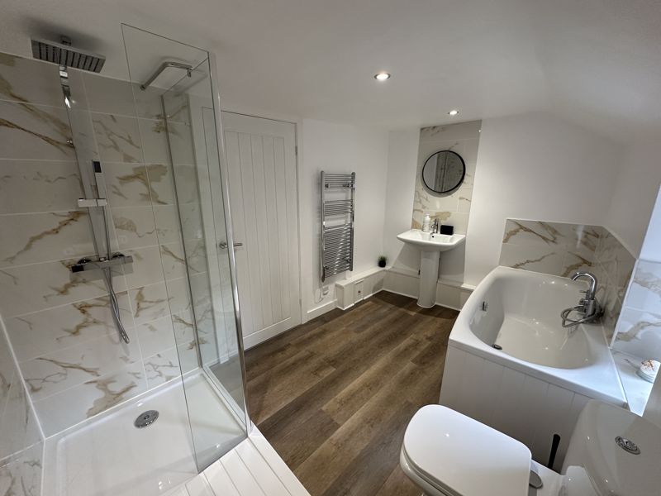
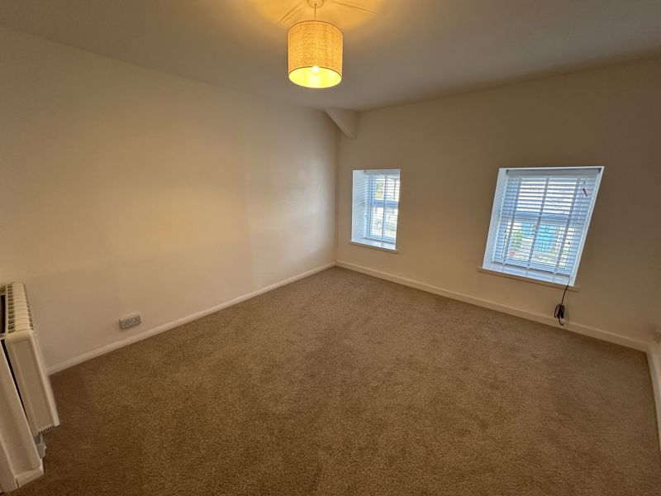
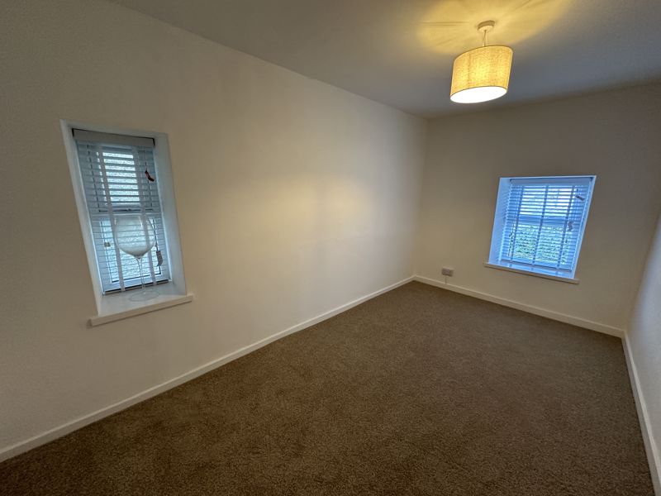
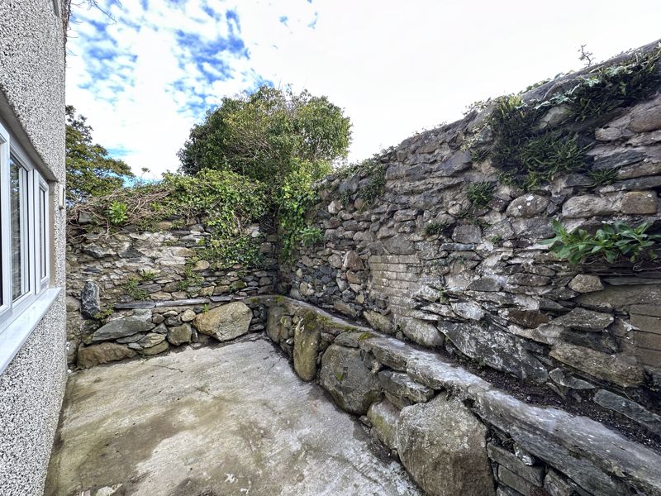
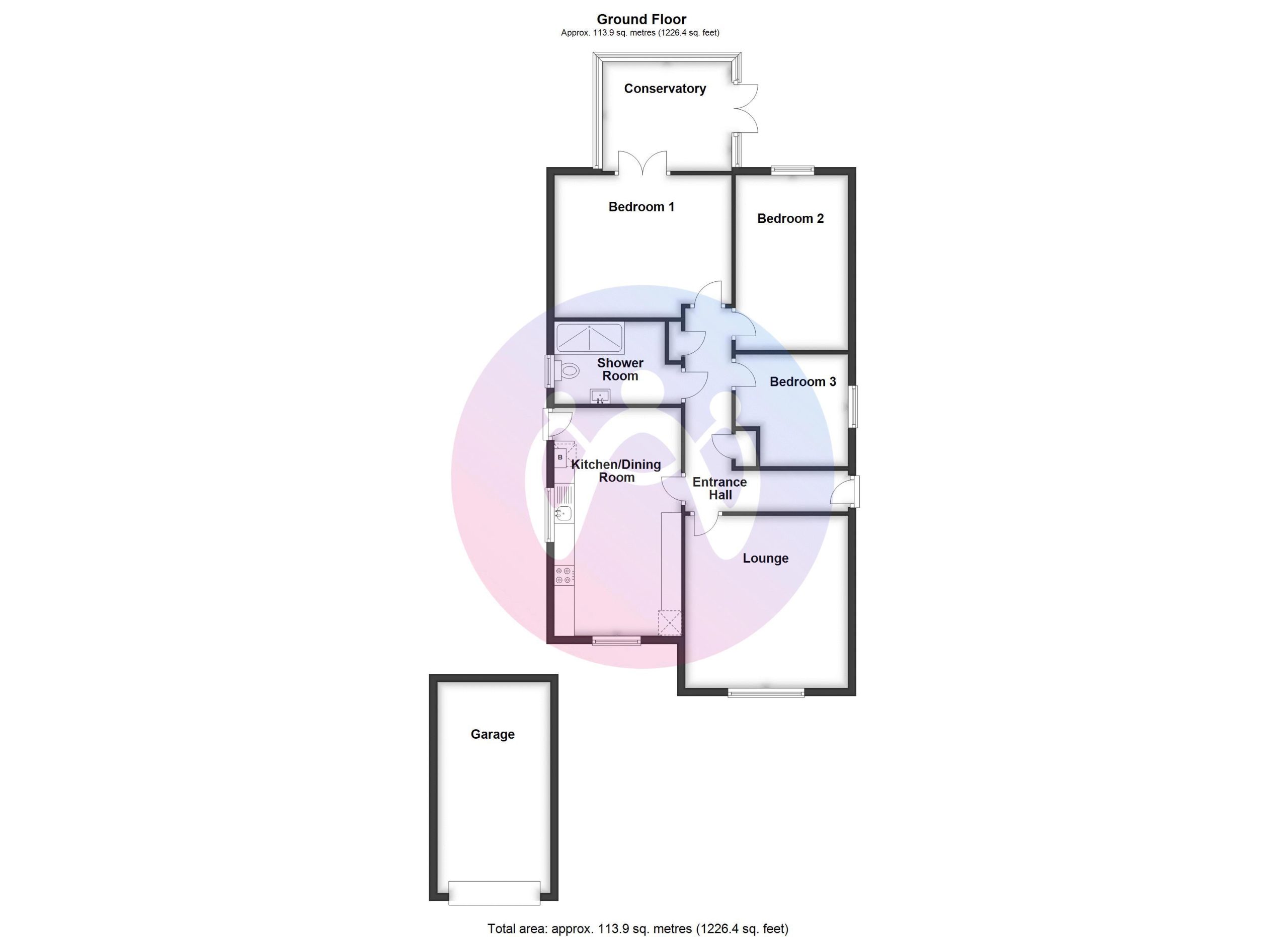












3 Bed End of Terrace For Sale
A fantastic family home which has just undergone a major renovation and modernisation project. Offering deceptively spacious accommodation in a convenient residential area, this property would make an ideal family home or investment opportunity.
Ground Floor
Living Room 20' 8'' x 16' 4'' (6.31m x 4.97m)
Spacious ground floor reception room, recently fitted carpets and painted throughout. Two double glazed windows to front. Door leading into:
Sitting Room 20' 8'' x 12' 9'' (6.31m x 3.89m)
Cosy second reception room between the living room and kitchen/breakfast room. Adaptable ground floor room which could be used as a snug, sitting room or dining room.
Built in Cupboard
Kitchen/Breakfast Room 19' 9'' x 11' 11'' (6.03m x 3.63m)
Modern and recently fitted kitchen with a matching range of base and eye level units with worktop space over the units. Side door leading out to the rear yard and window to the side and rear.
First Floor Landing
Spacious open landing area which could house a sofa/seating furniture or equally suitable as a work from home office area. Doors into:
Bedroom 1 15' 4'' x 13' 6'' (4.68m x 4.12m)
Spacious bright double bedroom, double glazed window to side and rear.
Bedroom 2 15' 1'' x 11' 11'' (4.61m x 3.62m)
Sizeable double bedroom, two double glazed windows to front.
Bedroom 3 13' 0'' x 8' 6'' (3.96m x 2.58m)
Sizeable third bedroom, double glazed window to front.
Bathroom
Stunning bathroom suite, fitted with bath, shower cubicle, WC and wash hand basin. Modern decorative surround, frosted window to the side and heated towel rail.
Outside
The end of terraced property has a side access and enclosed private rear yard.
Tenure
We have been advised the property is held on a freehold basis.
"*" yn dangos meysydd angenrheidiol
"*" yn dangos meysydd angenrheidiol
"*" yn dangos meysydd angenrheidiol
"*" yn dangos meysydd angenrheidiol