This beautifully presented semi-detached home would make a lovely purchase for either a first time buyer or a growing family. Internally, the property offers a cosy lounge and a light and airy kitchen/diner on the ground floor, with three double bedrooms and a bathroom upstairs. Externally, the property boasts a large plot size, offering a sizeable front garden with a long drive, and an equally large enclosed rear garden. Early viewing is highly advised. Located within the village of Bryngwran, with amenities including a primary school, public house, coffee shop, and beauty salon, and with a secondary school and convenience store in the neighbouring village of Bodedern, this would make an ideal family home. The location of the property allows for a short travel to some of the most popular beachside villages on the island including Rhosneigr (approx. 4 miles) and Trearddur Bay (approx. 7 Miles)
Entering Bryngwran from Holyhrad, turn right by the old post office for Rhosneigr. After about 100m turn left into Bro Mynydd. Property is on left hand side after a short distance.
Ground Floor
Entrance Hall
Electric heater to side, stairs leading to first floor, doors to:
Lounge 12' 7'' x 11' 7'' (3.83m x 3.52m)
uPVc double glazed window to front, LPG gas fireplace
Kitchen/Dining Room 18' 10'' x 12' 2'' (5.75m x 3.72m) MAX
Fitted with a matching range of base and eye level units, space for fridge/freezer, space for washing machine and tumble dryer, LPG oven with extractor hood over, under stair storage cupboard, door to rear garden, log burner to side.
First Floor
Landing
uPVC double glazed window to side, doors to:
Bedroom 1 13' 7'' x 10' 8'' (4.13m x 3.24m)
uPVC double glazed window to front, electric heater, fitted mirrored sliding door storage cupboard.
Bedroom 2 12' 7'' x 10' 6'' (3.83m x 3.21m)
uPVC double glazed window to rear, storage cupboard with hot water tank, electric heater
Bedroom 3 9' 0'' x 6' 11'' (2.74m x 2.12m)
uPVC double glazed window to front, electric heater
Bathroom
Fitted with three piece suite comprising bath with shower over, wash hand basin, and low-level WC, uPVC double glazed window to rear
Outside
To the front of the property is a lawn with a concrete path to the front door and a large loose stone drive to the side. The path wraps around the side of the house to another door which leads to the rear garden. On the right here is an outside storage facility and an outside WC. The rear garden is comprises of a large lawn section, with a concrete patio next to the house.
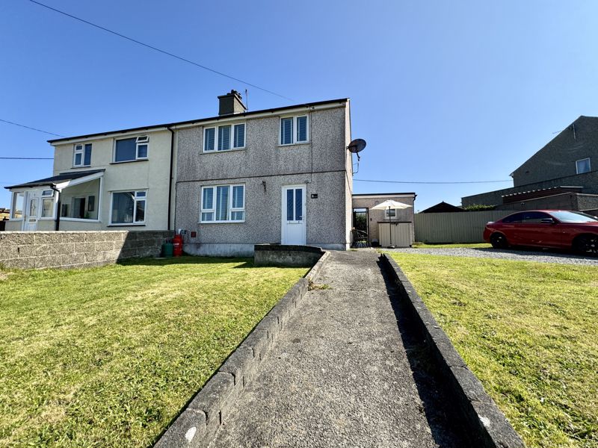

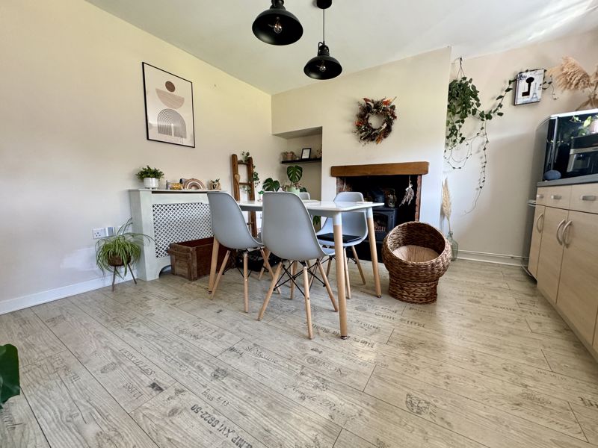
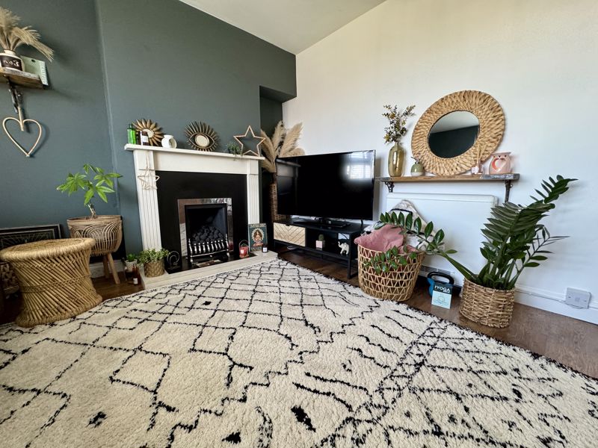
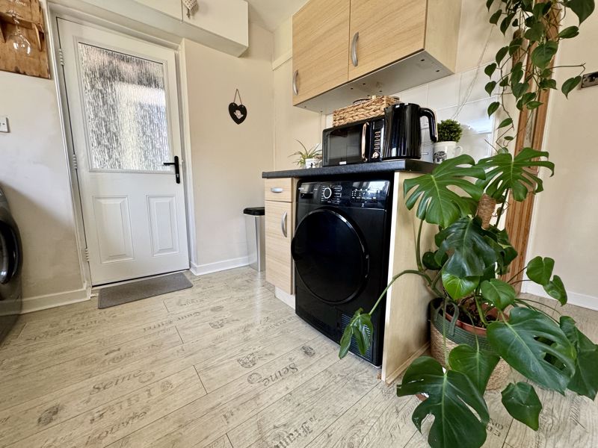
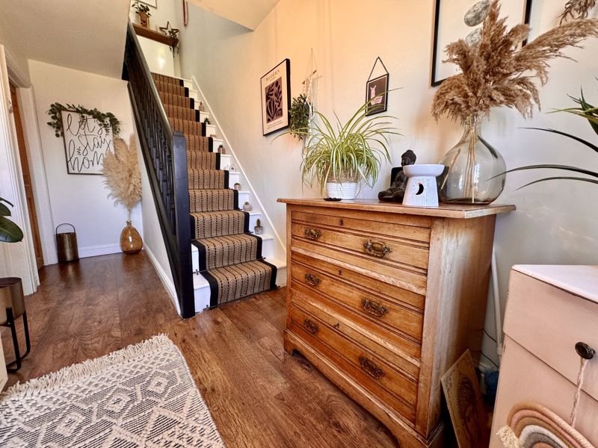
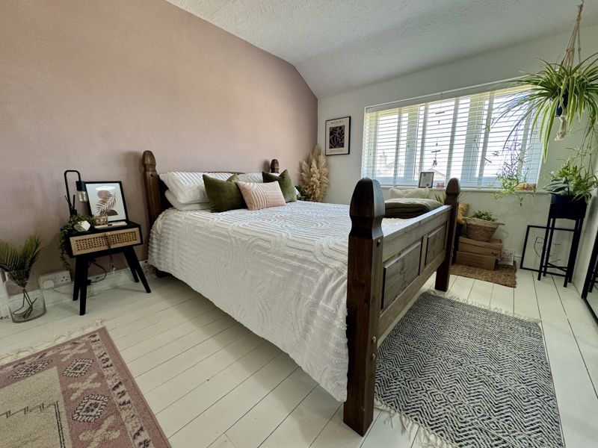
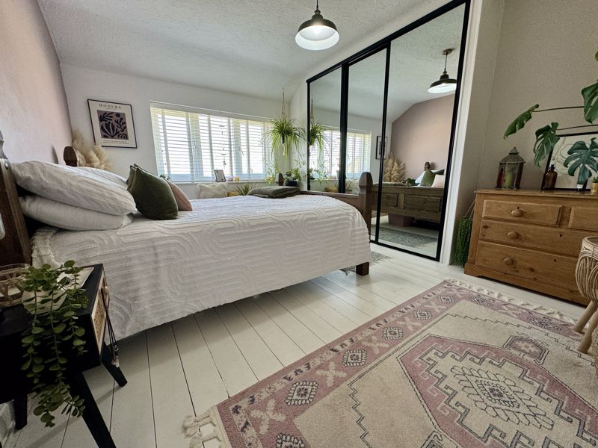
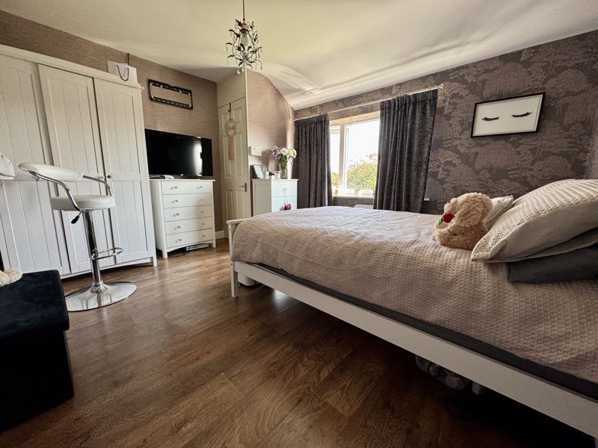
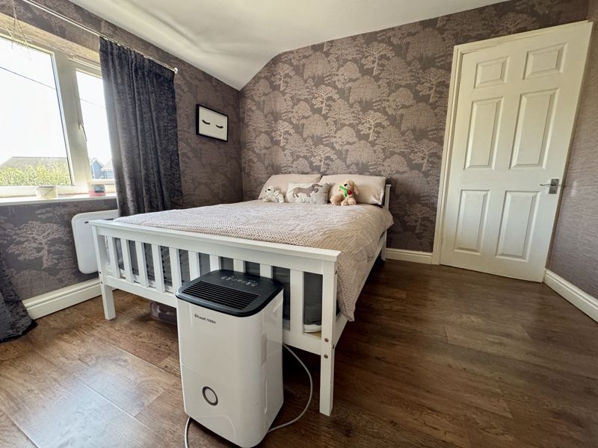
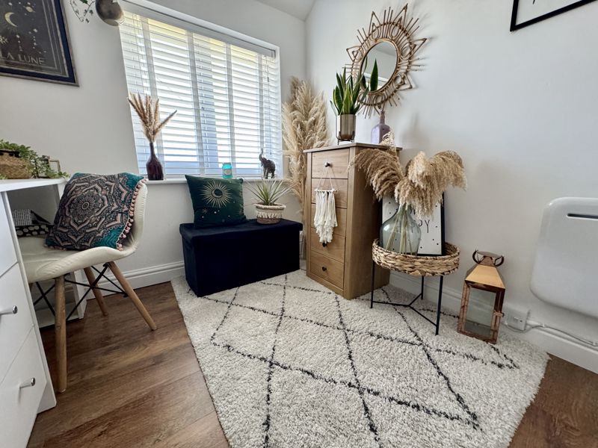
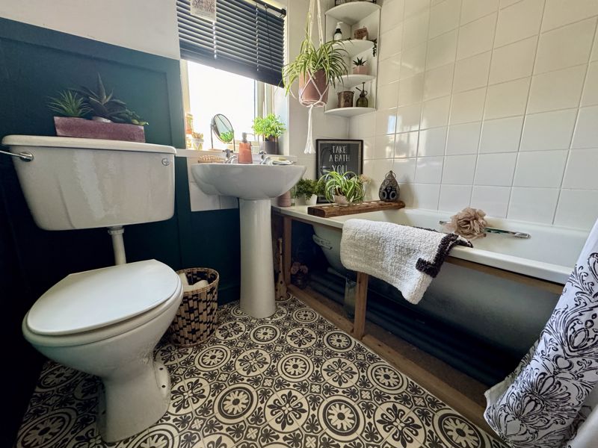
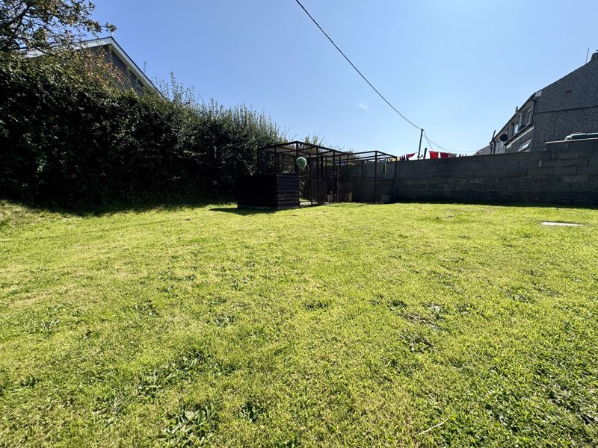
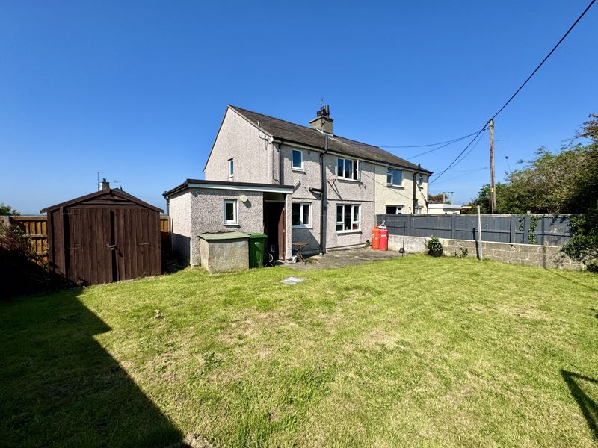
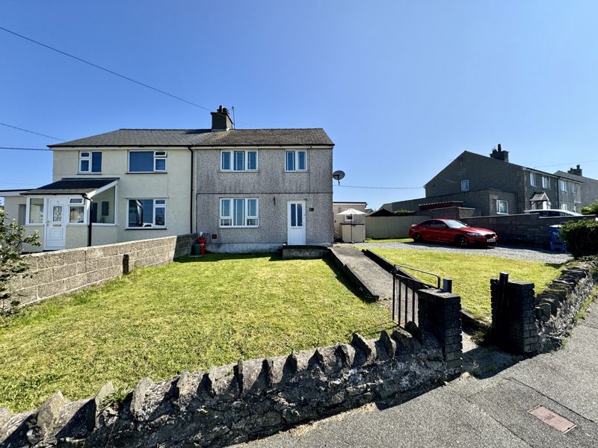
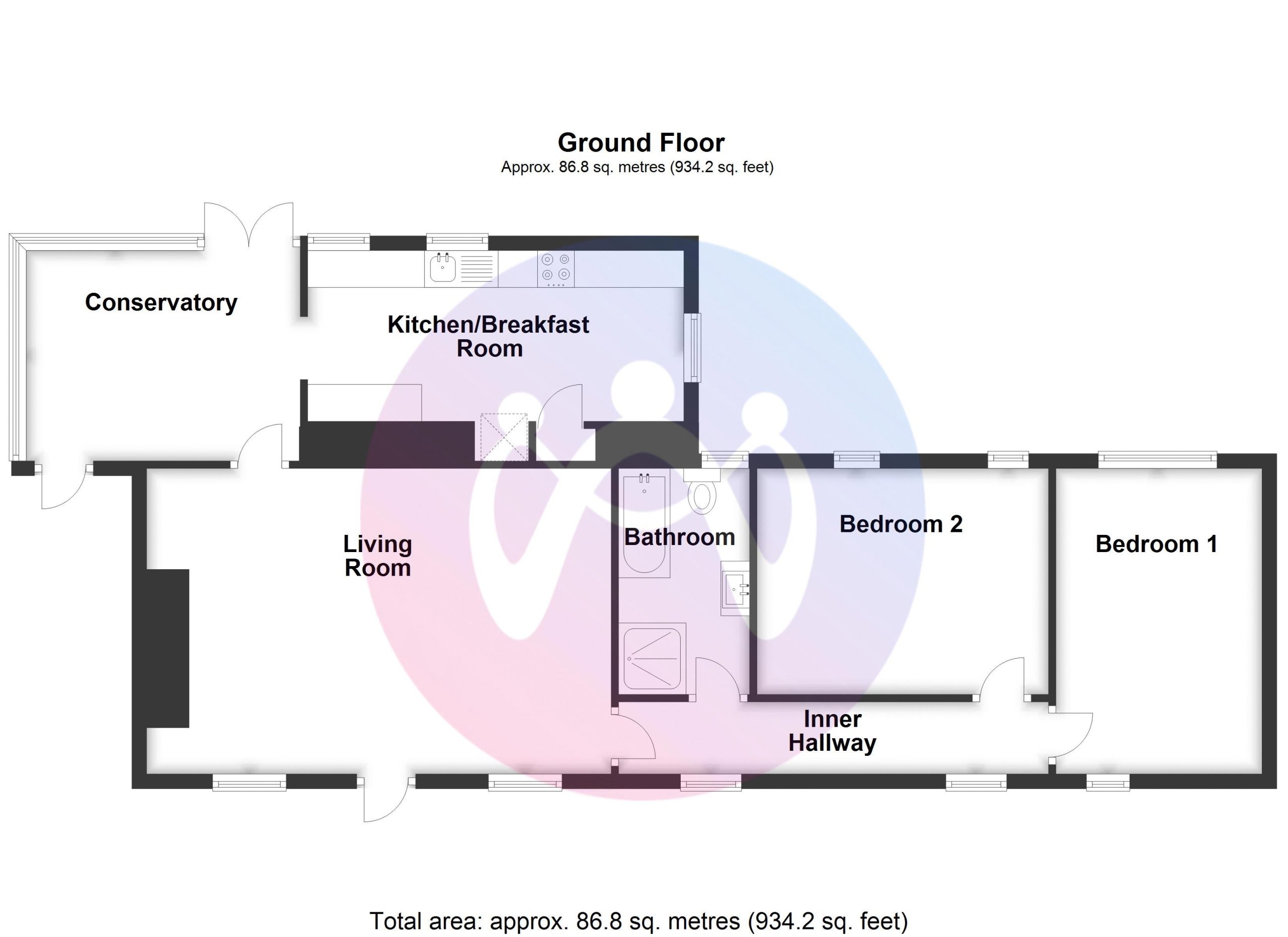















3 Bed Semi-Detached For Sale
This beautifully presented semi-detached home would make a lovely purchase for either a first time buyer or a growing family. Internally, the property offers a cosy lounge and a light and airy kitchen/diner on the ground floor, with three bedrooms and a bathroom upstairs. Externally, the property boasts a large plot size, offering a sizeable front garden with a long drive, and an equally large enclosed rear garden. Early viewing is highly advised.
Ground Floor
Entrance Hall
Electric heater to side, stairs leading to first floor, doors to:
Lounge 12' 7'' x 11' 7'' (3.83m x 3.52m)
uPVc double glazed window to front, LPG gas fireplace
Kitchen/Dining Room 18' 10'' x 12' 2'' (5.75m x 3.72m) MAX
Fitted with a matching range of base and eye level units, space for fridge/freezer, space for washing machine and tumble dryer, LPG oven with extractor hood over, under stair storage cupboard, door to rear garden, log burner to side.
First Floor
Landing
uPVC double glazed window to side, doors to:
Bedroom 1 13' 7'' x 10' 8'' (4.13m x 3.24m)
uPVC double glazed window to front, electric heater, fitted mirrored sliding door storage cupboard.
Bedroom 2 12' 7'' x 10' 6'' (3.83m x 3.21m)
uPVC double glazed window to rear, storage cupboard with hot water tank, electric heater
Bedroom 3 9' 0'' x 6' 11'' (2.74m x 2.12m)
uPVC double glazed window to front, electric heater
Bathroom
Fitted with three piece suite comprising bath with shower over, wash hand basin, and low-level WC, uPVC double glazed window to rear
Outside
To the front of the property is a lawn with a concrete path to the front door and a large loose stone drive to the side. The path wraps around the side of the house to another door which leads to the rear garden. On the right here is an outside storage facility and an outside WC. The rear garden is comprises of a large lawn section, with a concrete patio next to the house.
"*" yn dangos meysydd angenrheidiol
"*" yn dangos meysydd angenrheidiol
"*" yn dangos meysydd angenrheidiol