Discover a fantastic chance to acquire a commercial unit situated in a prime location right in the heart of Holyhead town, ensuring excellent visibility for foot traffic. Inside, you'll find a spacious reception area along with a separate kitchen and restroom at the back. Don’t miss out—schedule your viewing soon to seize this exciting prospect! The premises is located in the heart of Holyhead town, easily accessible and being just yards from the train station, port and a sizeable car park. The town offers a great deal of amenities as well as a number of large supermarkets, leisure facilities, schools and shops. Transport links include a railway station which offers links throughout the UK rail network, port with daily trips to and from Ireland and added benefit of the A55 expressway being 0.3 miles away providing rapid commuting. The marina and Newry Beach are approx. 0.5 miles away and offer beautiful coastal walks that link up to the Holyhead Mountain and Breakwater Park.
From the A55 enter Holyhead and at the roundabout take the 3rd exit and head towards the town centre. Take the left turn at the cenotaph and proceed up the hill. Go through the town centre. Before you reach the one way junction the property is located on your right hand side.
Ground Floor
Reception Room 27' 6'' x 15' 8'' (8.39m x 4.77m)
Two double glazed windows to front, radiator to side, doors to:
Kitchen 12' 6'' x 6' 7'' (3.8m x 2.01m)
Fitted with base and eye level units with stainless steel sink unit. Door to main road.
Toilet 10' 5'' x 6' 7'' (3.17m x 2.01m)
Fitted with two hand wash basins, door to:
WC 4' 0'' x 6' 7'' (1.22m x 2.01m)
Fitted with low level WC
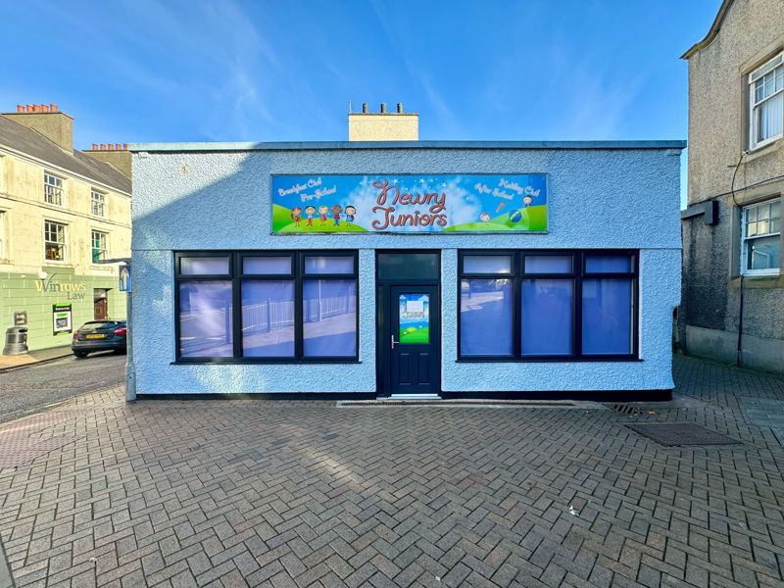
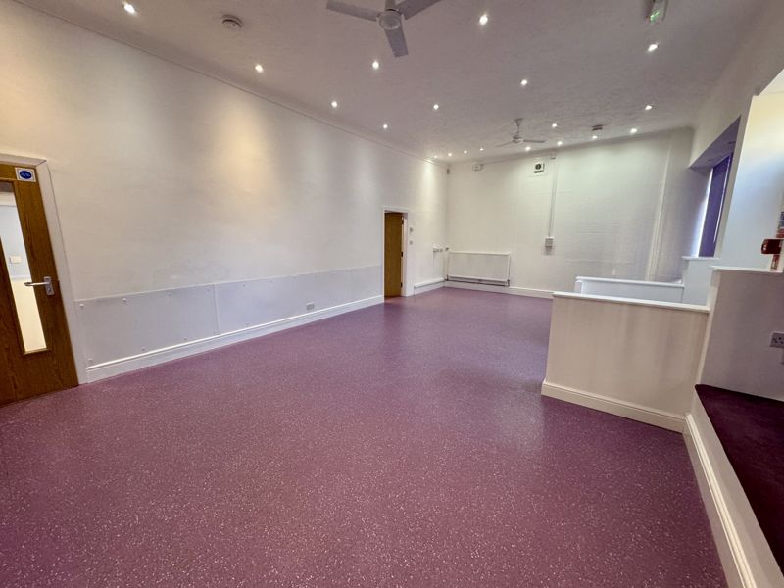
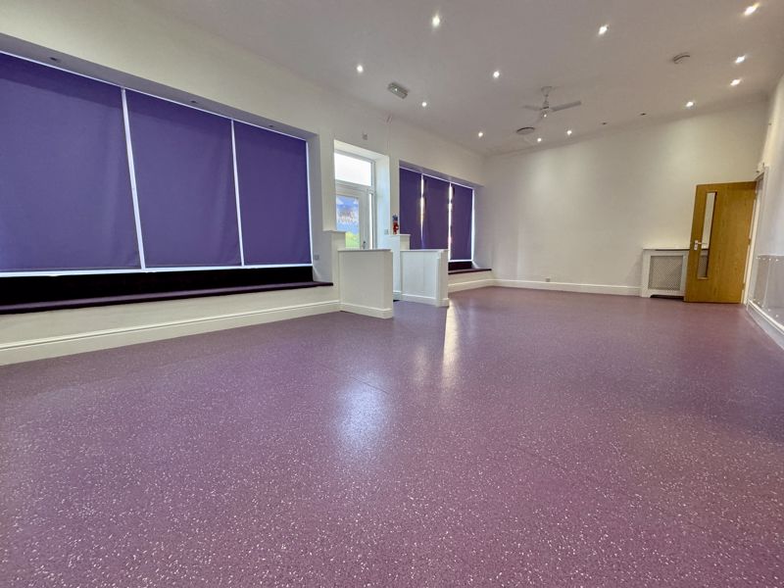
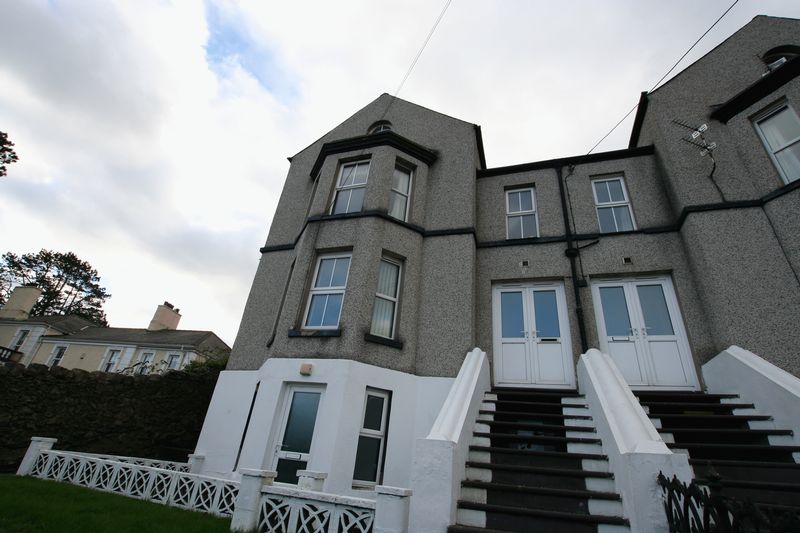
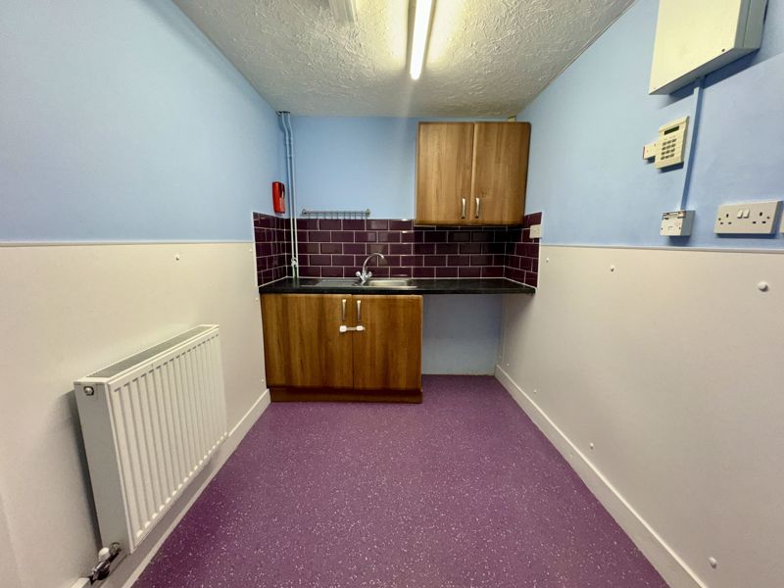
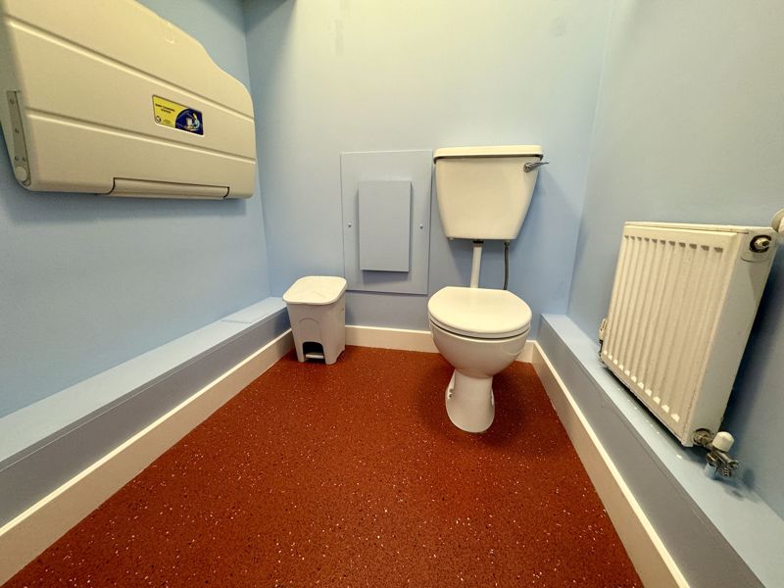
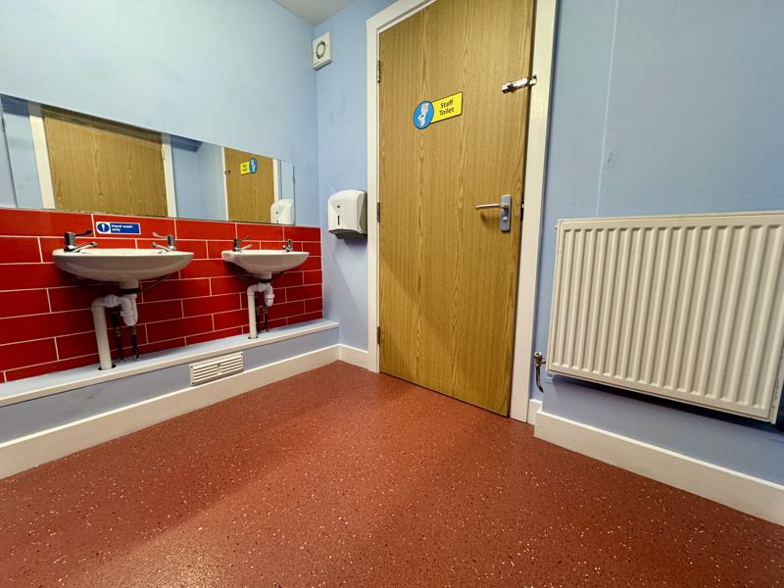
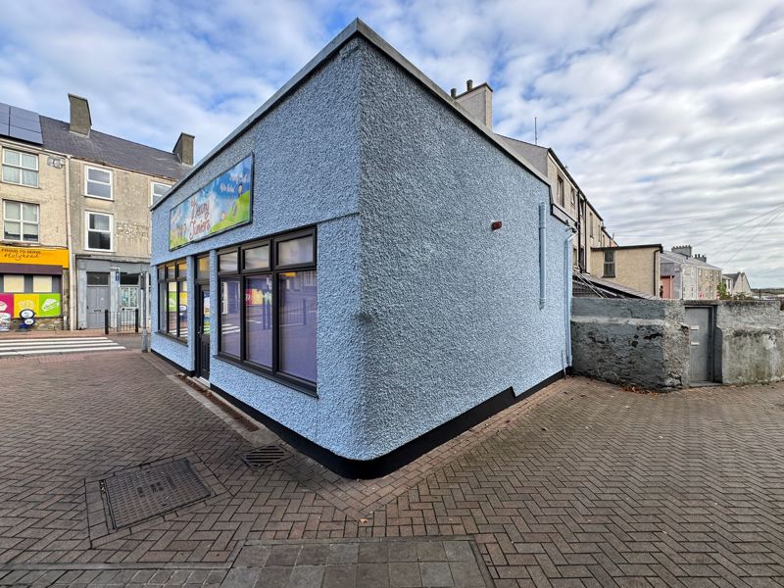
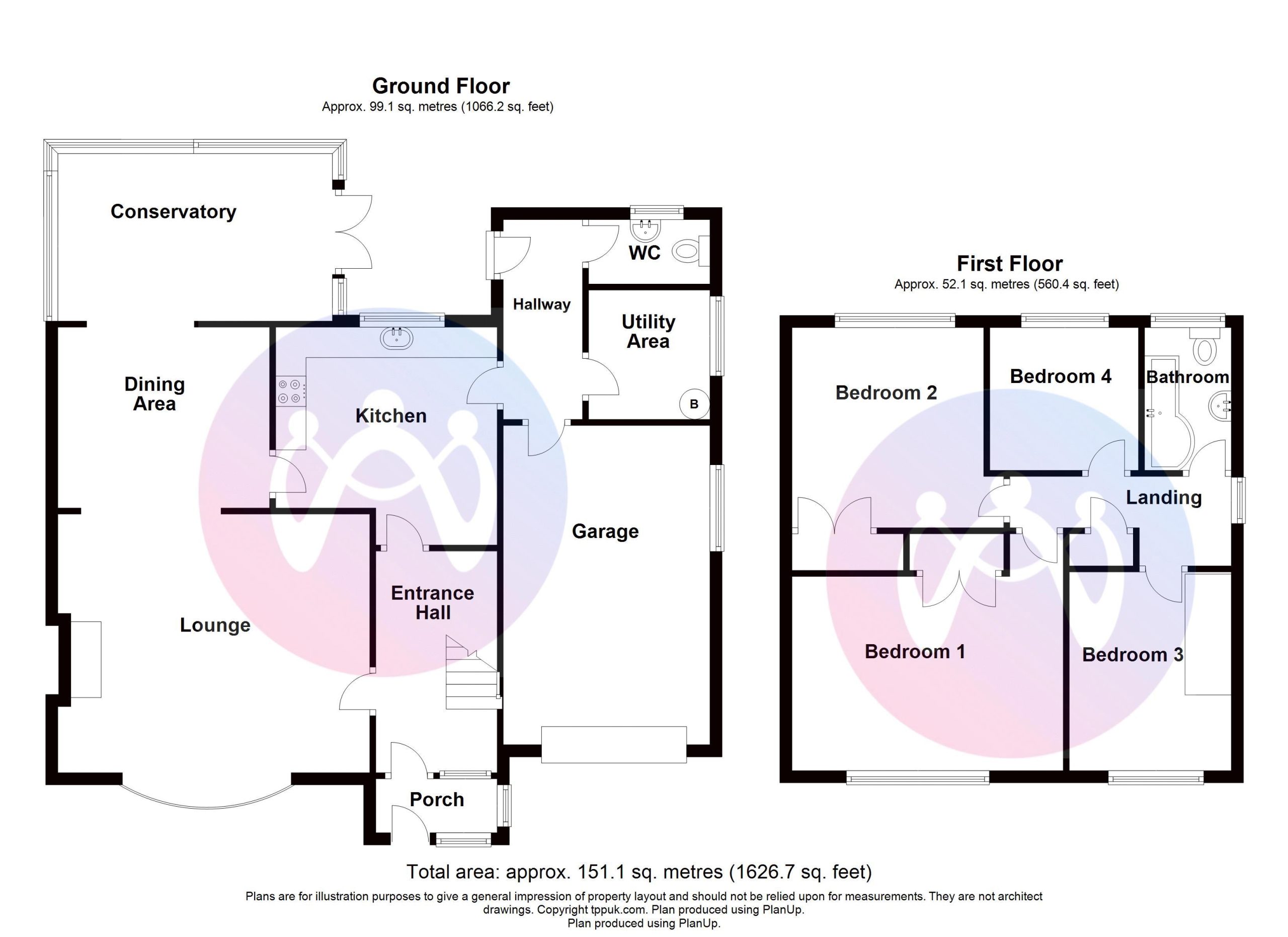








0 Bed Detached For Sale
Discover a fantastic chance to acquire a commercial unit situated in a prime location right in the heart of Holyhead town, ensuring excellent visibility for foot traffic. Inside, you'll find a spacious reception area along with a separate kitchen and restroom at the back. Don’t miss out—schedule your viewing soon to seize this exciting prospect!
Ground Floor
Reception Room 27' 6'' x 15' 8'' (8.39m x 4.77m)
Two double glazed windows to front, radiator to side, doors to:
Kitchen 12' 6'' x 6' 7'' (3.8m x 2.01m)
Fitted with base and eye level units with stainless steel sink unit. Door to main road.
Toilet 10' 5'' x 6' 7'' (3.17m x 2.01m)
Fitted with two hand wash basins, door to:
WC 4' 0'' x 6' 7'' (1.22m x 2.01m)
Fitted with low level WC
"*" yn dangos meysydd angenrheidiol
"*" yn dangos meysydd angenrheidiol
"*" yn dangos meysydd angenrheidiol