A semi detached family house which provides well proportioned accommodation offering the opportunity to be enhanced with an upgrade to kitchen and bathroom facilities with the added benefit of having a large work from home block at the rear having previously been used as offices and stores and ideal for a small business such as dog grooming or a beauty business [subject to the necessary consents] Being located in the popular Ffriddoedd Road area of the city being within a few hundred yards walk of a number of primary school, secondary schools and colleges. The accommodation provides 3 good sized bedrooms and offers the opportunity to reconfigure the ground floor layout if choosing to renovate the kitchen area. Having the benefit of gas fired central heating and double glazing the property is offered for sale with no onward chain providing immediate vacant possession.
Being located in the popular Ffriddoedd Road area of the city being within a few hundred yards walk of a number of primary school, secondary schools and colleges. The accommodation provides 3 good sized bedrooms and offers the opportunity to reconfigure the ground floor layout if choosing to renovate the kitchen area. Having the benefit of gas fired central heating and double glazing the property is offered for sale with no onward chain providing immediate vacant possession.
Taking the main road out of Bangor in the Anglesey direction and continue up past the railway station turning left at the Morrisons mini roundabout, into Ffriddoedd Road. Continue up Ffriddoedd Road passing the university halls of residences and Coleg Menai. The property will then be seen on the left hand side as you head towards the secondary schools.
Ground Floor
Entrance Hall
With double glazed entrance door and double glazed window to the side. Single radiator, and staircase leading up to the first floor landing.
Lounge 23' 10'' x 12' 6'' (7.26m x 3.80m)
Providing a long room which could be split into two or reconfigured to incorporate the kitchen having a double glazed window to both the front and rear. Tiled fireplace with fitted gas fire and two radiators.
Kitchen 10' 2'' x 6' 7'' (3.10m x 2.00m)
With fitted wall and base units having working surfaces above. Double glazed window to side and rear. Single radiator, and double glazed rear door.
First Floor Landing
Accessed via a staircase from the entrance hall
Bedroom 10' 2'' x 7' 11'' (3.10m x 2.42m)
With double glazed window to rear, and single radiator.
Bedroom 10' 9'' x 8' 2'' (3.28m x 2.49m)
With double glazed window to rear, and single radiator.
Bedroom 12' 6'' x 12' 1'' (3.80m x 3.68m)
With double glazed window to front, and single radiator.
Bathroom
With original panelled bath, wash hand basin and w.c.
Outside
the property has a lawned garden to the front and a driveway to the side providing off road parking and leading to a single garage. Beyond the garage is a useful work from hone space currently laid out to provide Office 1 4.70m (15'5") max x 3.17m (10'5")
With double opening directly into the unit and window to front, and rear. To the rear of this section is a cloakroom facility with w.c. and adjoining Office 2 4.70m (15'5") x 2.88m (9'5") with window to rear.
Tenure
We have been advised that the property is held on a freehold basis.
Material Information
Since September 2024 Gwynedd Council have introduced an Article 4 directive so, if you're planning to use this property as a holiday home or for holiday lettings, you may need to apply for planning permission to change its use. (Note: Currently, this is for Gwynedd Council area only)
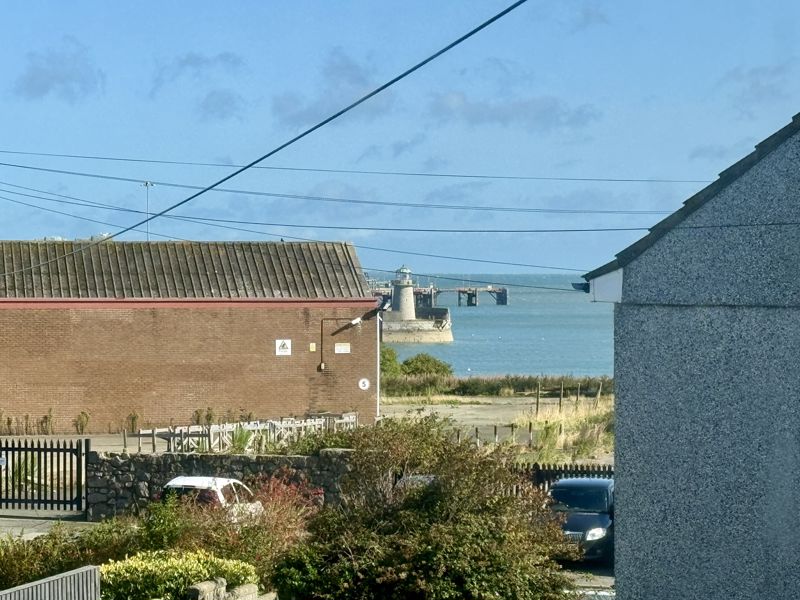


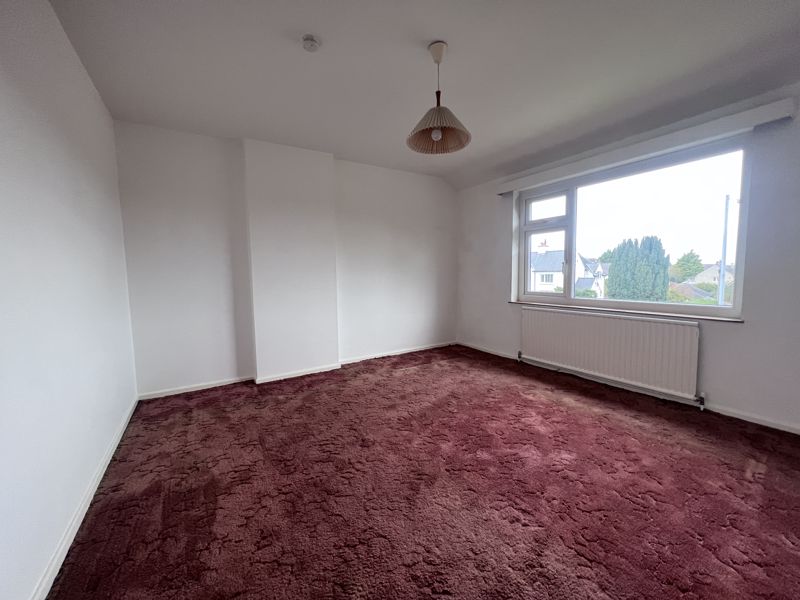
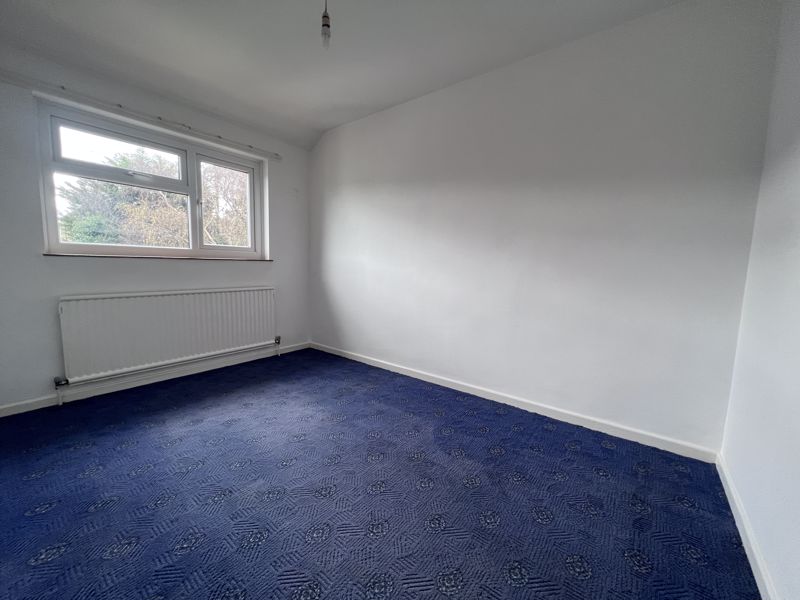
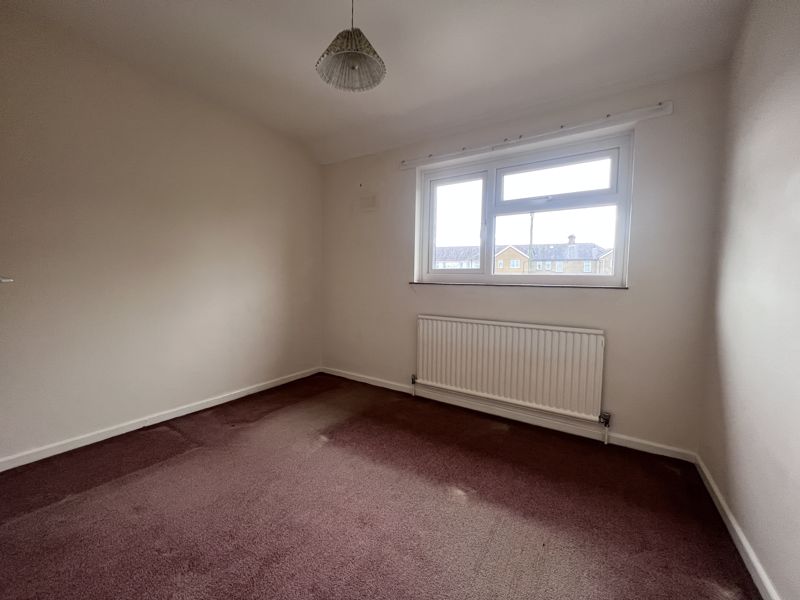
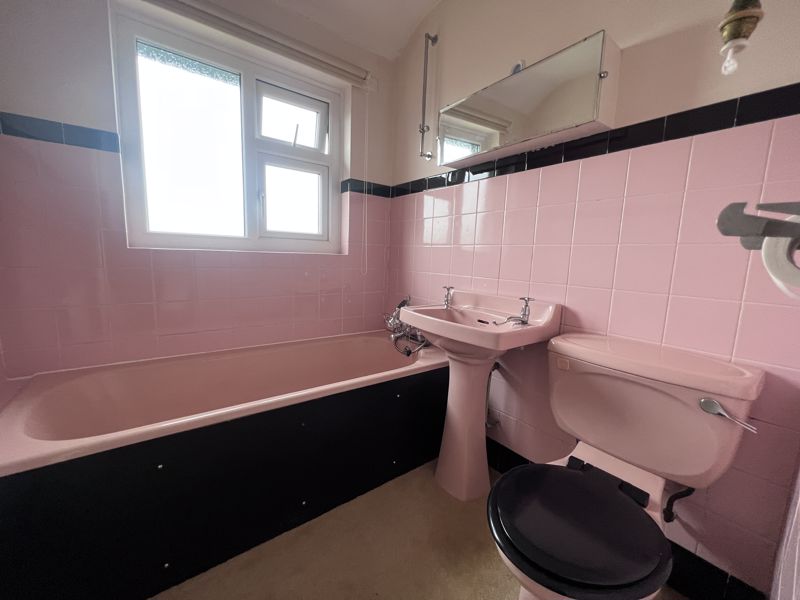
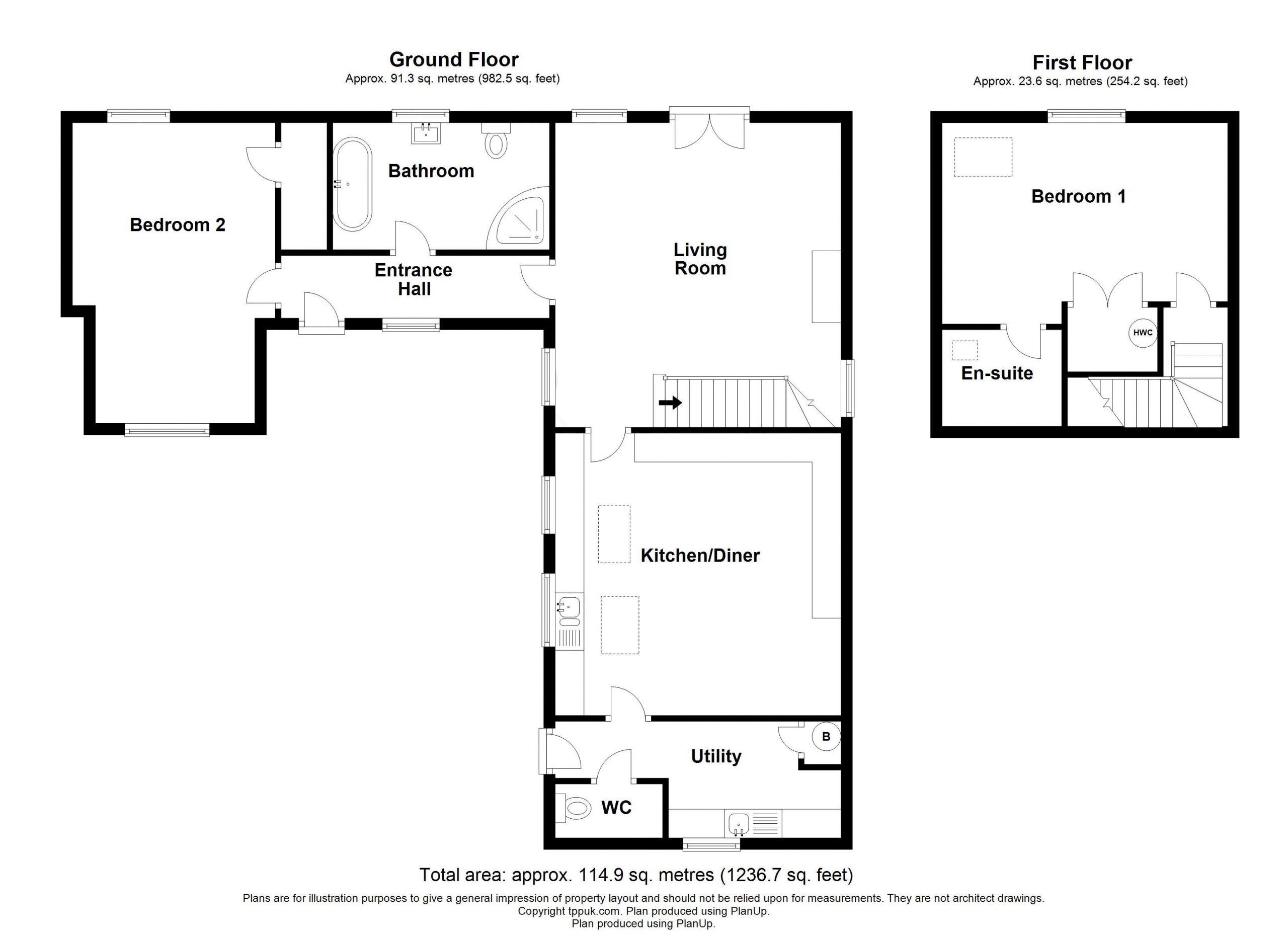
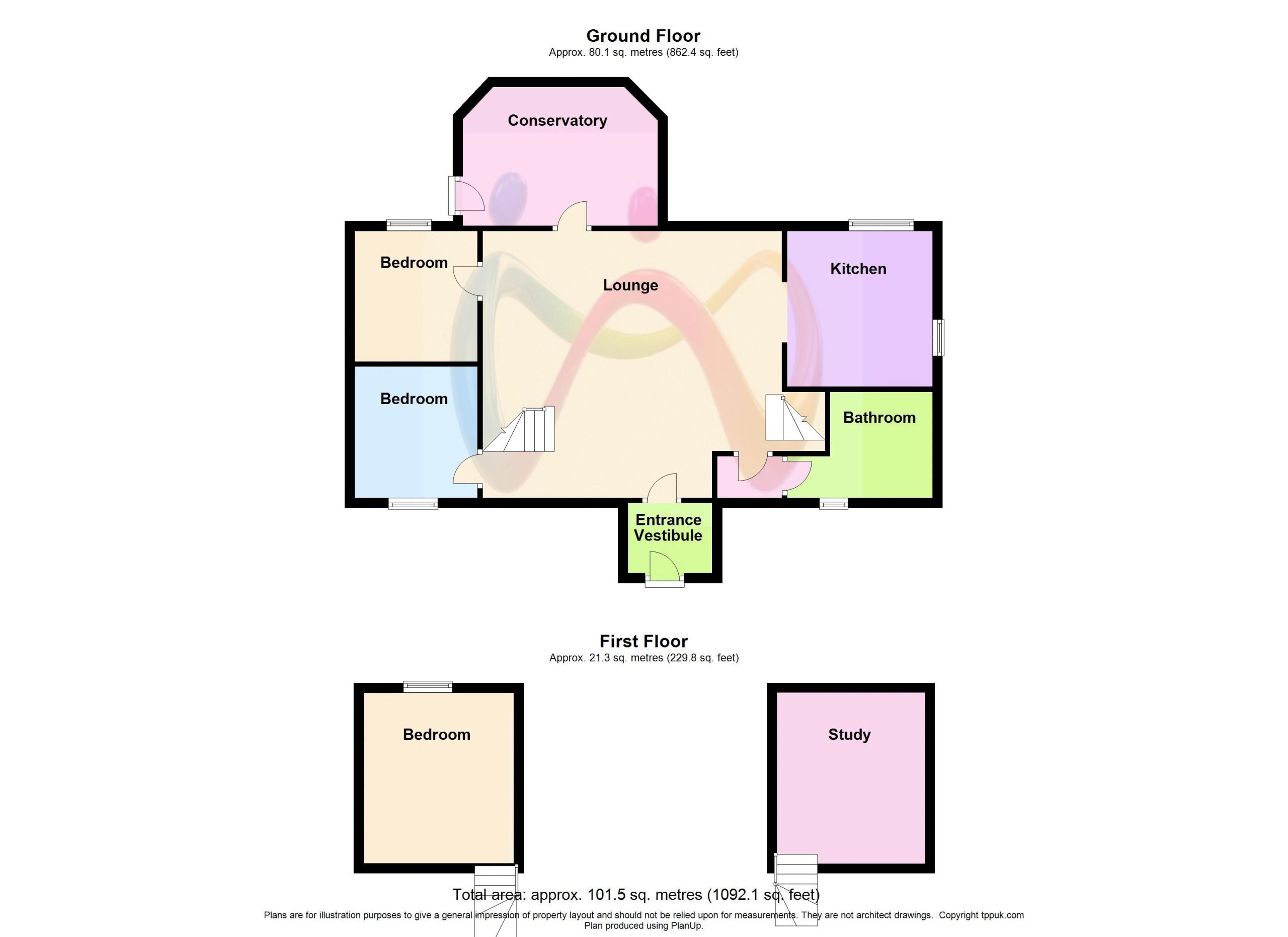







3 Bed Semi-Detached For Sale
A semi detached family house which provides well proportioned accommodation offering the opportunity to be enhanced with an upgrade to kitchen and bathroom facilities with the added benefit of having a large work from home block at the rear having previously been used as offices and stores and ideal for a small business such as dog grooming or a beauty business [subject to the necessary consents]
Ground Floor
Entrance Hall
With double glazed entrance door and double glazed window to the side. Single radiator, and staircase leading up to the first floor landing.
Lounge 23' 10'' x 12' 6'' (7.26m x 3.80m)
Providing a long room which could be split into two or reconfigured to incorporate the kitchen having a double glazed window to both the front and rear. Tiled fireplace with fitted gas fire and two radiators.
Kitchen 10' 2'' x 6' 7'' (3.10m x 2.00m)
With fitted wall and base units having working surfaces above. Double glazed window to side and rear. Single radiator, and double glazed rear door.
First Floor Landing
Accessed via a staircase from the entrance hall
Bedroom 10' 2'' x 7' 11'' (3.10m x 2.42m)
With double glazed window to rear, and single radiator.
Bedroom 10' 9'' x 8' 2'' (3.28m x 2.49m)
With double glazed window to rear, and single radiator.
Bedroom 12' 6'' x 12' 1'' (3.80m x 3.68m)
With double glazed window to front, and single radiator.
Bathroom
With original panelled bath, wash hand basin and w.c.
Outside
the property has a lawned garden to the front and a driveway to the side providing off road parking and leading to a single garage. Beyond the garage is a useful work from hone space currently laid out to provide Office 1 4.70m (15'5") max x 3.17m (10'5")
With double opening directly into the unit and window to front, and rear. To the rear of this section is a cloakroom facility with w.c. and adjoining Office 2 4.70m (15'5") x 2.88m (9'5") with window to rear.
Tenure
We have been advised that the property is held on a freehold basis.
Material Information
Since September 2024 Gwynedd Council have introduced an Article 4 directive so, if you're planning to use this property as a holiday home or for holiday lettings, you may need to apply for planning permission to change its use. (Note: Currently, this is for Gwynedd Council area only)
"*" yn dangos meysydd angenrheidiol
"*" yn dangos meysydd angenrheidiol
"*" yn dangos meysydd angenrheidiol