An exceptional chance to acquire a substantial detached residence situated in a prime location within the sought-after seaside village of Trearddur Bay. Although the property requires internal renovations, it offers remarkable potential to create an expansive family home. The ground floor features three generously proportioned reception rooms, complemented by a kitchen, utility room, and a convenient downstairs bathroom. Ascending to the first floor, one will find a bathroom, a wc, and four double bedrooms. Viewing is highly recommended to appreciate the potential of the property. The property is located centrally within the sought after village. Access to the local amenities such as the highly rated restaurants/bars, convenience stores, golf club and beautiful coastal walks are all within walking distance. The beach itself is within yards from the property and is perfect for sailing, kayaking, surfing, diving and fishing. Access to the A55 expressway is approximately 1.5 miles from the property allowing rapid commuting throughout the island and to the mainland. For additional services neighbouring town of Holyhead offers a wide range of shops and stores for your everyday goods.
Exit the A55 sign posted for Valley and turn left at the Valley traffic lights towards Four Mile Bridge. Proceed through Four Mile Bridge into Trearddur Bay. Go straight through the village passing the Sea Shanty restaurant on your left, the property will be further down the road on the right hand side, just before the fish and chips shop
Ground Floor
Entrance Vestiuble 3' 4'' x 5' 10'' (1.02m x 1.79m)
Door leading to
Entrance Hall
Stairs to first floor, radiator to side, doors to:
Dining Room 14' 2'' x 13' 2'' (4.33m x 4.01m) MAX
Box window to front, with fireplace and radiator
Living Room 14' 1'' x 13' 1'' (4.29m x 4.00m)
Large box window to front, with radiator and fireplace
Sitting Room 14' 1'' x 11' 4'' (4.29m x 3.46m)
Window to rear with fireplace and radiator
Kitchen 14' 2'' x 7' 7'' (4.32m x 2.32m)
Fitted with a matching range of base and eye level units with worktop space over, 1+1/2 bowl sink unit with mixer tap, window to rear, radiator, door to:
Utility Room 11' 0'' x 7' 7'' (3.35m x 2.32m)
Window to rear, plumbing for washing machine, door to rear garden, door to:
Shower Room
Fitted with three piece suite comprising recessed shower, pedestal wash hand basin and low-level WC, window to rear.
First Floor
Landing
Skylight, radiator, built in storage cupboards, doors to:
Bedroom 1 13' 11'' x 12' 4'' (4.25m x 3.75m)
Window to rear, radiator
Bedroom 2 13' 4'' x 11' 9'' (4.07m x 3.59m)
Window to front, radiator, door to eaves storage
Bedroom 3 13' 2'' x 11' 9'' (4.01m x 3.59m)
Window to front, radiator, door to eaves storage
Bedroom 4 13' 10'' x 12' 4'' (4.22m x 3.76m)
Window to rear, radiator
Bathroom
Window to rear, radiator, storage cupboards, fitted with a hand wash basin with cupboards under and a bath.
WC
Window to rear, fitted with low level wc
Outside
To the front of the property is a sizeable driveway which can comfortably fit two cars. The lane at the left of the property is on the title deeds and leads to large garage/workshop and a substantial rear garden.
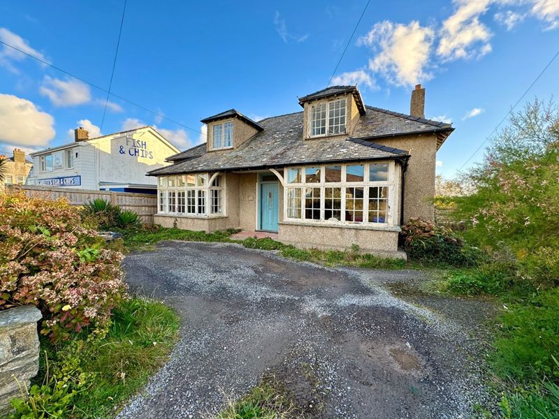
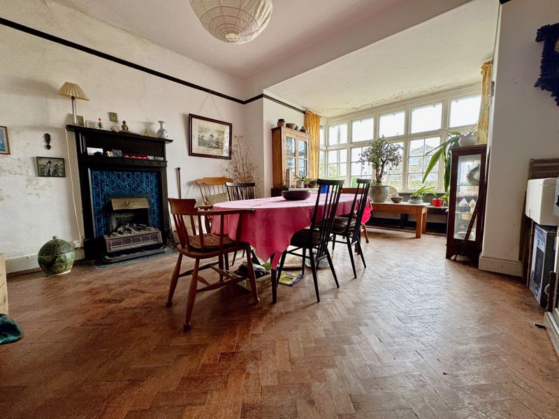

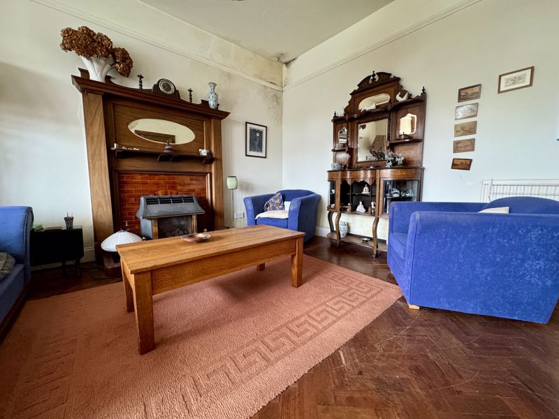
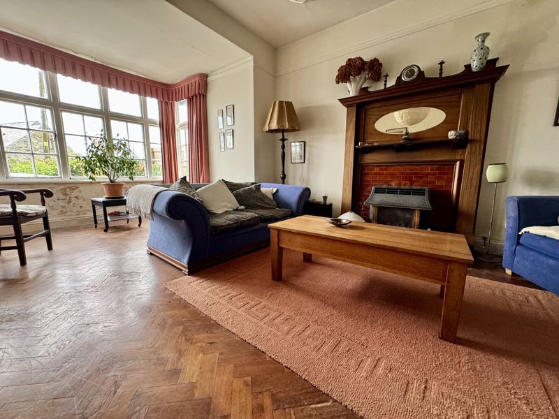
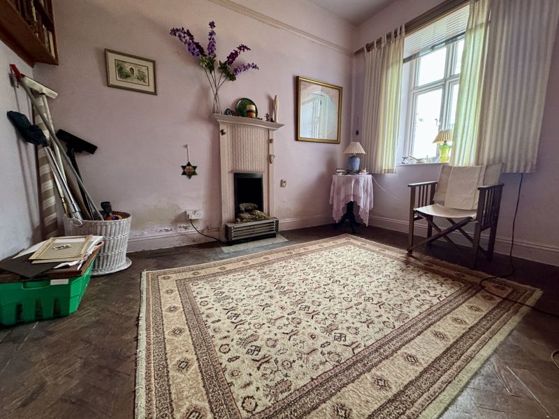
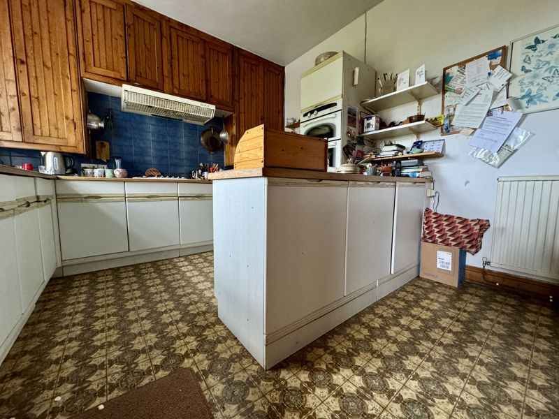
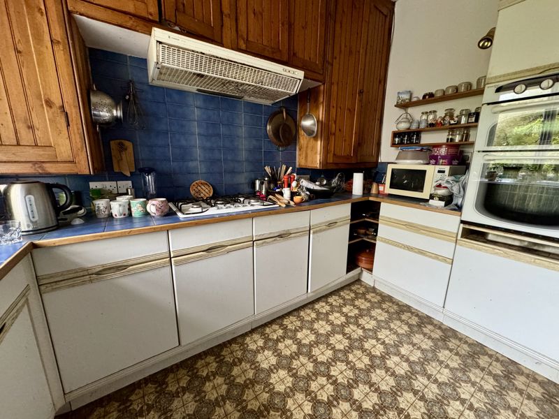
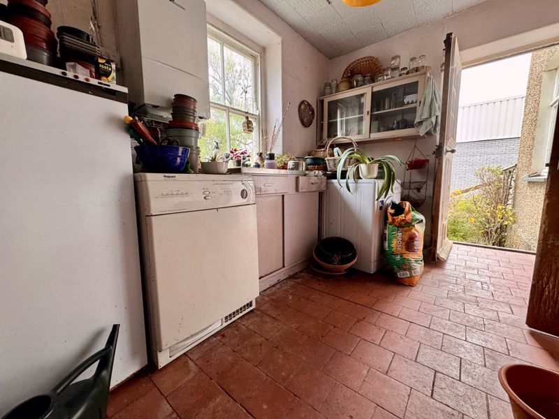
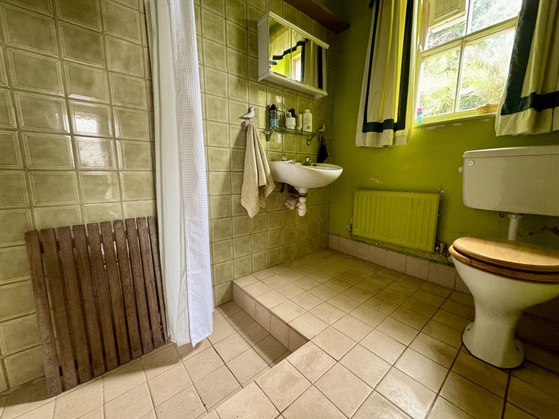
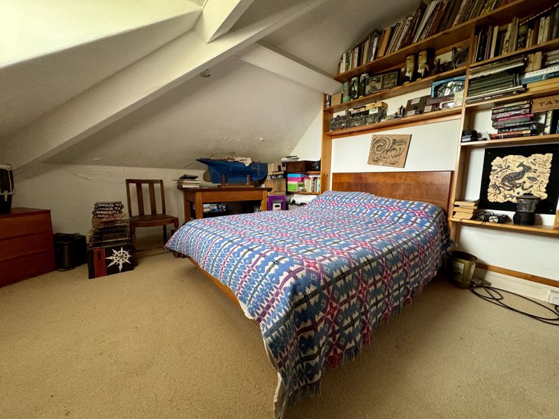
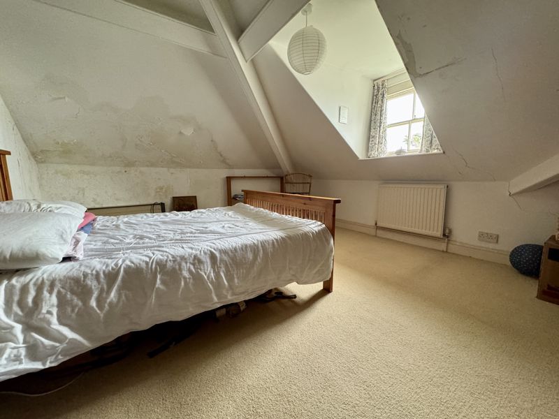
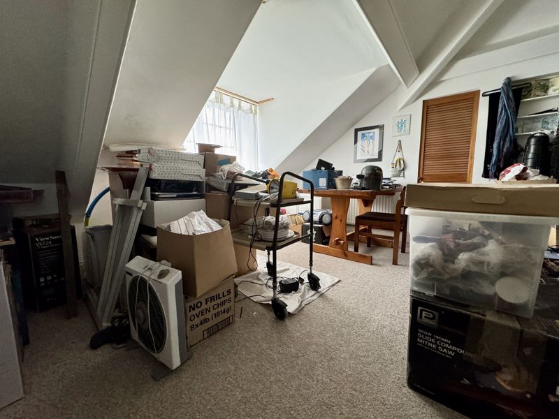
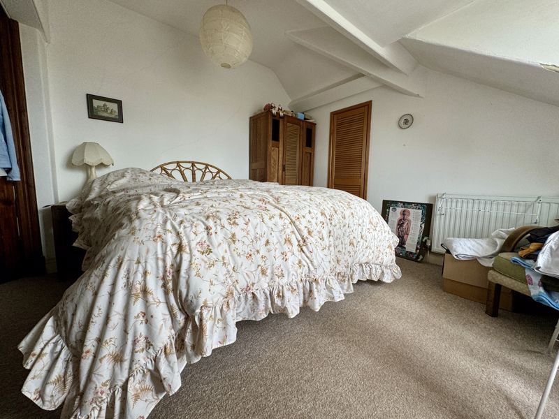
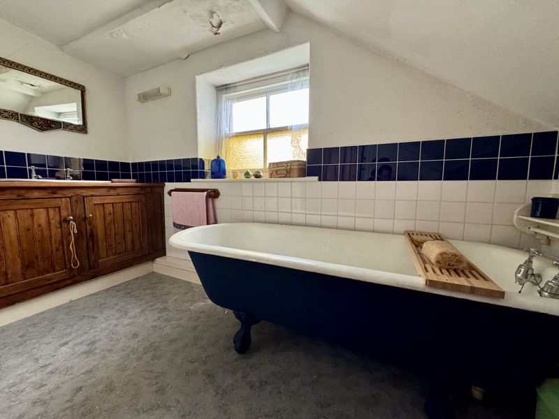
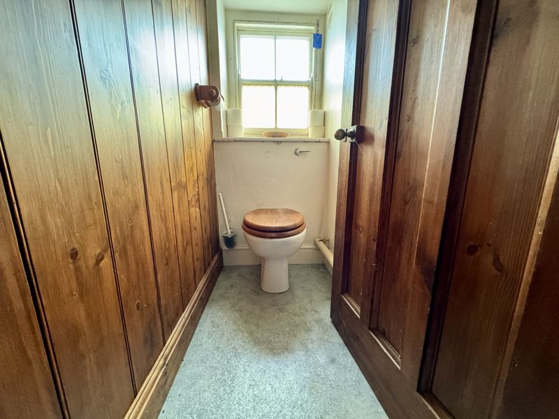
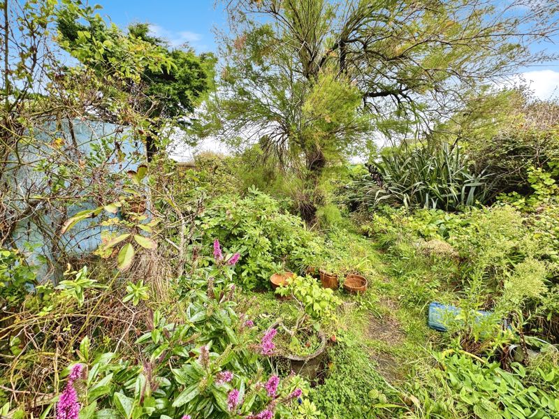
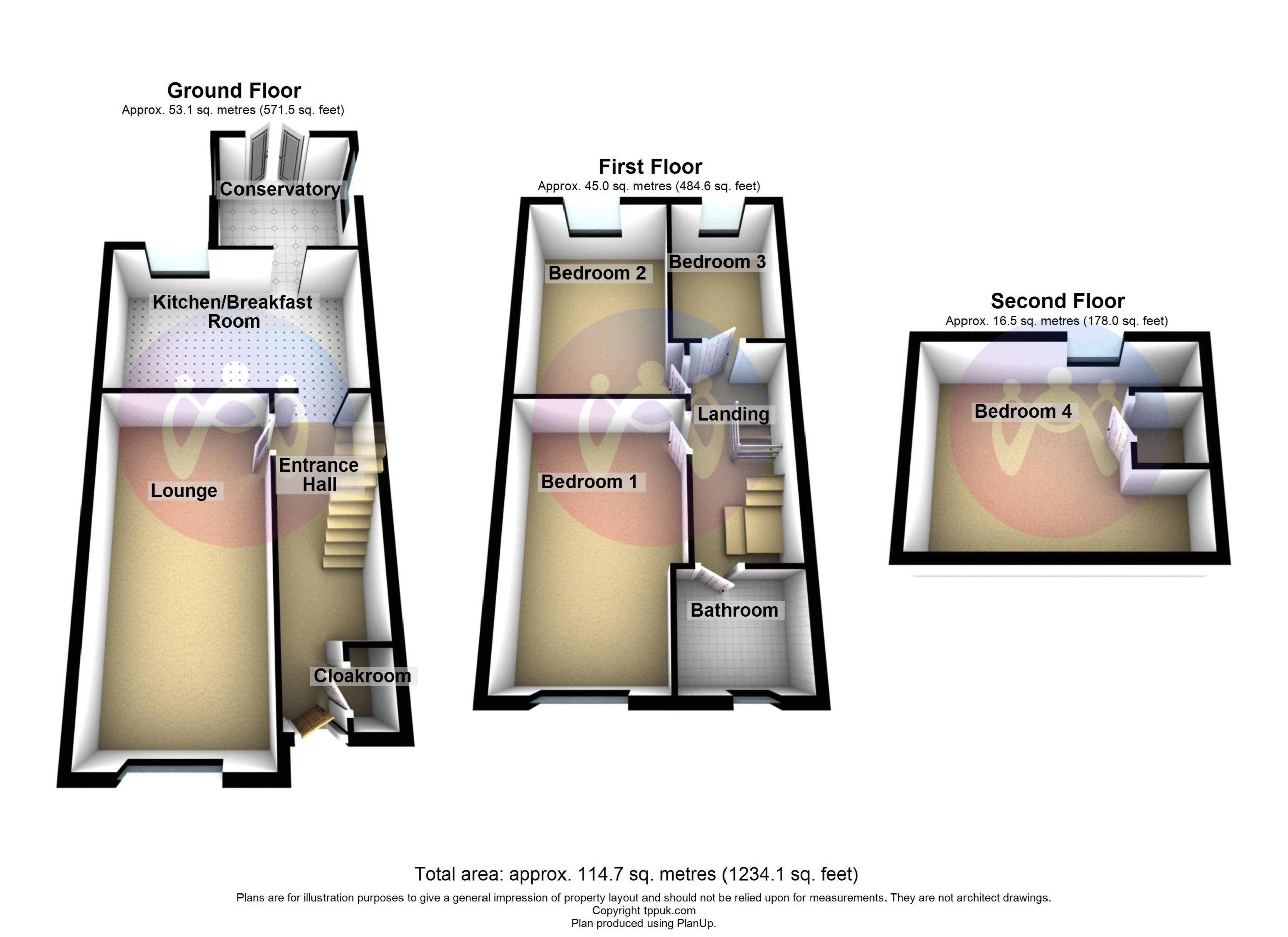

















4 Bed Detached For Sale
An exceptional chance to acquire a substantial detached residence situated in a prime location within the sought-after seaside village of Trearddur Bay. Although the property requires internal renovations, it offers remarkable potential to create an expansive family home. The ground floor features three generously proportioned reception rooms, complemented by a kitchen, utility room, and a convenient downstairs bathroom. Ascending to the first floor, one will find a bathroom, a wc, and four double bedrooms. Viewing is highly recommended to appreciate the potential of the property.
Ground Floor
Entrance Vestiuble 3' 4'' x 5' 10'' (1.02m x 1.79m)
Door leading to
Entrance Hall
Stairs to first floor, radiator to side, doors to:
Dining Room 14' 2'' x 13' 2'' (4.33m x 4.01m) MAX
Box window to front, with fireplace and radiator
Living Room 14' 1'' x 13' 1'' (4.29m x 4.00m)
Large box window to front, with radiator and fireplace
Sitting Room 14' 1'' x 11' 4'' (4.29m x 3.46m)
Window to rear with fireplace and radiator
Kitchen 14' 2'' x 7' 7'' (4.32m x 2.32m)
Fitted with a matching range of base and eye level units with worktop space over, 1+1/2 bowl sink unit with mixer tap, window to rear, radiator, door to:
Utility Room 11' 0'' x 7' 7'' (3.35m x 2.32m)
Window to rear, plumbing for washing machine, door to rear garden, door to:
Shower Room
Fitted with three piece suite comprising recessed shower, pedestal wash hand basin and low-level WC, window to rear.
First Floor
Landing
Skylight, radiator, built in storage cupboards, doors to:
Bedroom 1 13' 11'' x 12' 4'' (4.25m x 3.75m)
Window to rear, radiator
Bedroom 2 13' 4'' x 11' 9'' (4.07m x 3.59m)
Window to front, radiator, door to eaves storage
Bedroom 3 13' 2'' x 11' 9'' (4.01m x 3.59m)
Window to front, radiator, door to eaves storage
Bedroom 4 13' 10'' x 12' 4'' (4.22m x 3.76m)
Window to rear, radiator
Bathroom
Window to rear, radiator, storage cupboards, fitted with a hand wash basin with cupboards under and a bath.
WC
Window to rear, fitted with low level wc
Outside
To the front of the property is a sizeable driveway which can comfortably fit two cars. The lane at the left of the property is on the title deeds and leads to large garage/workshop and a substantial rear garden.
"*" yn dangos meysydd angenrheidiol
"*" yn dangos meysydd angenrheidiol
"*" yn dangos meysydd angenrheidiol