Nestled in the picturesque village of Cemaes, offering a unique opportunity to acquire a detached bungalow brimming with potential. This two/three-bedroom property, while in need of some modernisation, presents an ideal canvas for those looking to create their dream home. The single-storey layout ensures ease of living, with generous garden spaces to both the front and rear, perfect for gardening enthusiasts or those simply seeking an outdoor retreat. The property also benefits from off-road parking and a garage, adding to its practicality and appeal.
Cemaes is a vibrant village with a wealth of amenities to cater to your daily needs. The local primary school, GP surgery, and a variety of shops and eateries are all within easy reach, making it a convenient and welcoming community. For those who love the outdoors, the rugged coastline offers stunning walks and a charming cove-style beach and harbour, providing endless opportunities for exploration and relaxation. More than just a property; it’s a chance to embrace a coastal lifestyle in one of Anglesey’s most cherished locations.
From Valley take the turning at the traffic lights in the Amlwch direction. Continue along the A5025 for approximately 10 miles and proceed into the Village a right hand turn BEFORE the roundabout onto Lon Ysgubor. The property can be found on the right hand side in a short distance.
Ground Floor
Entrance Hall
Electric storage heater, door to:
Lounge 14' 5'' x 11' 0'' (4.39m x 3.35m)
Window to side, window to front, open fire set in tiled surround, electric storage heater.
Kitchen/Dining Room 20' 5'' x 9' 6'' (6.22m x 2.89m)
Fitted with a matching range of base and eye level units with worktop space over, stainless steel sink unit with mixer tap, space for fridge/freezer and cooker, window to rear, two Storage cupboards, electric storage heater, door to:
Shower Room
Shower, wash hand basin and WC, window to rear.
Bedroom One 13' 5'' x 10' 4'' (4.09m x 3.15m)
Two windows to rear, electric storage heater, door to:
Bedroom Two 10' 9'' x 10' 4'' (3.27m x 3.15m)
Window to front, electric storage heater.
Rear Lobby
Window to rear, door to:
Garden Room
Window to rear, window to side.
Garage 17' 1'' x 7' 10'' (5.20m x 2.39m)
Bi-fold door, door to:
Rear Lobby
Door to:
Garden Room
Window to side.
Outside
With lawn and driveway to the front of the property and low maintenance primarily gravelled garden to the rear.

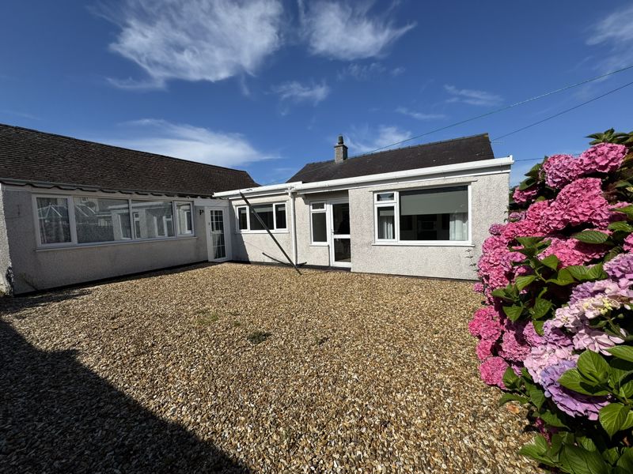
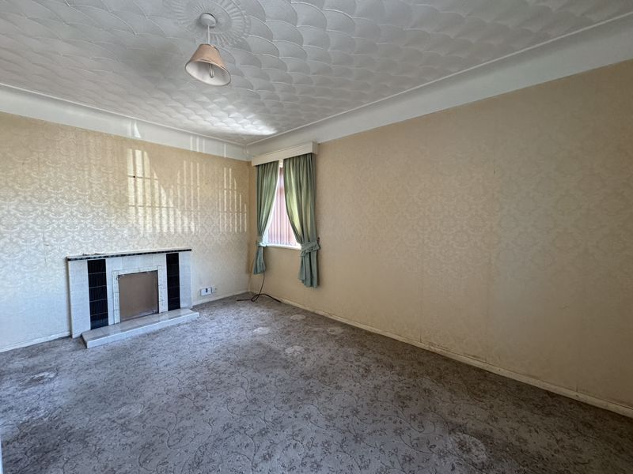
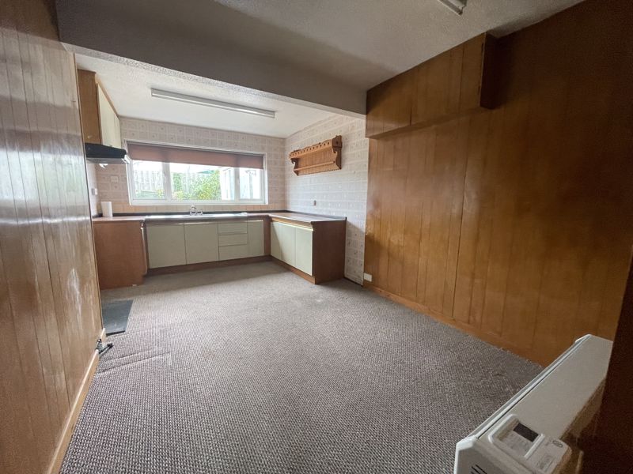
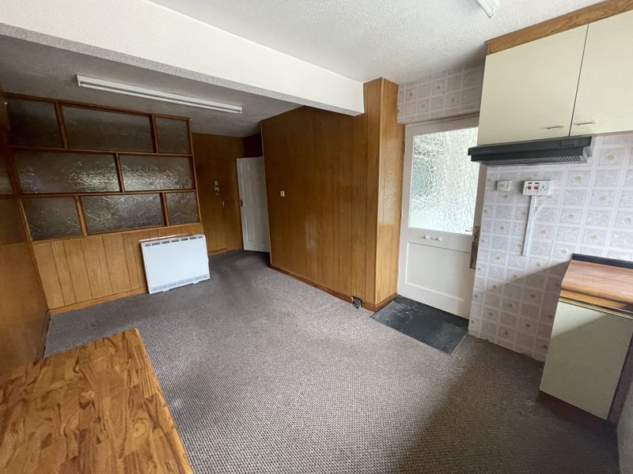
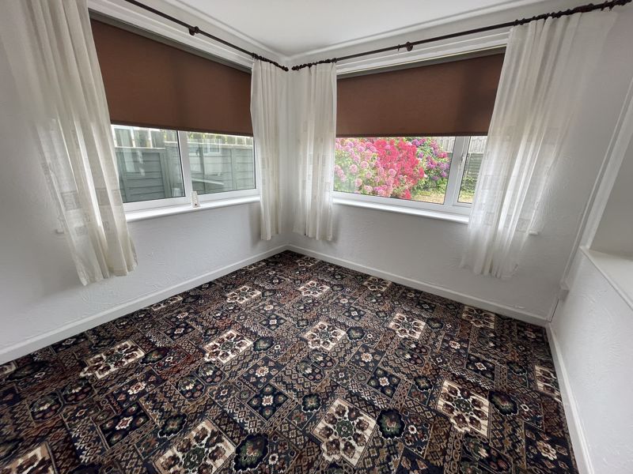
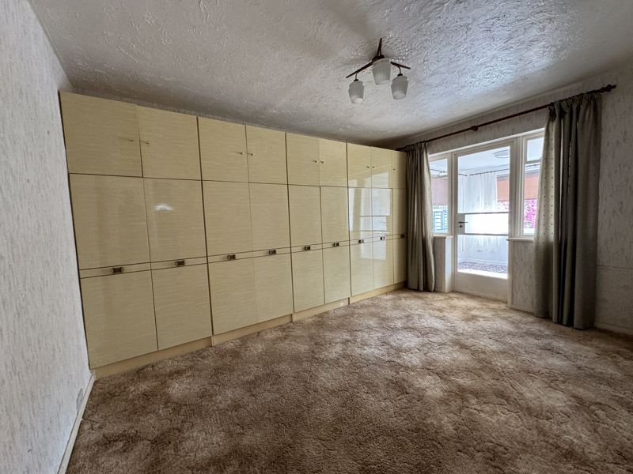
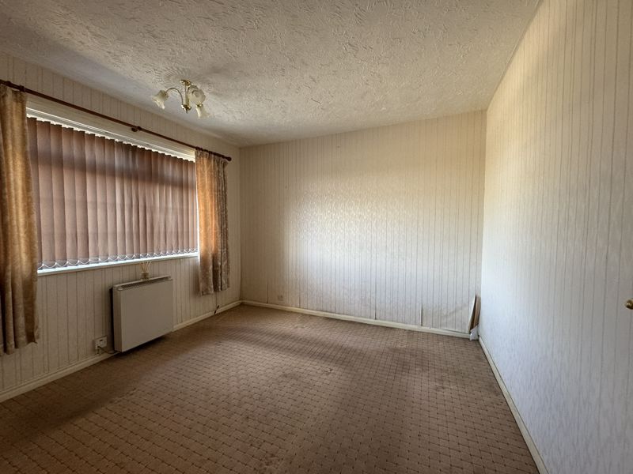
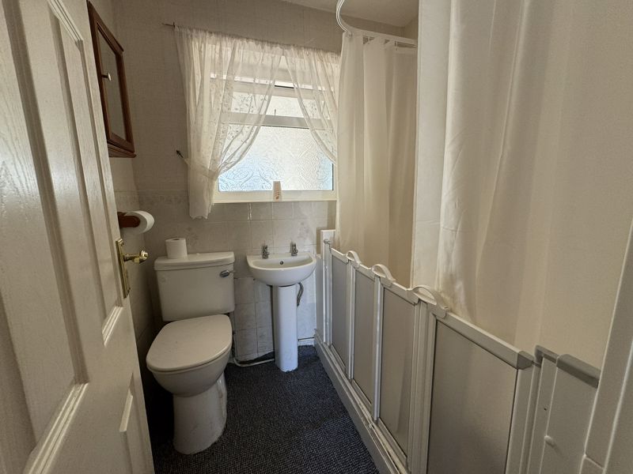
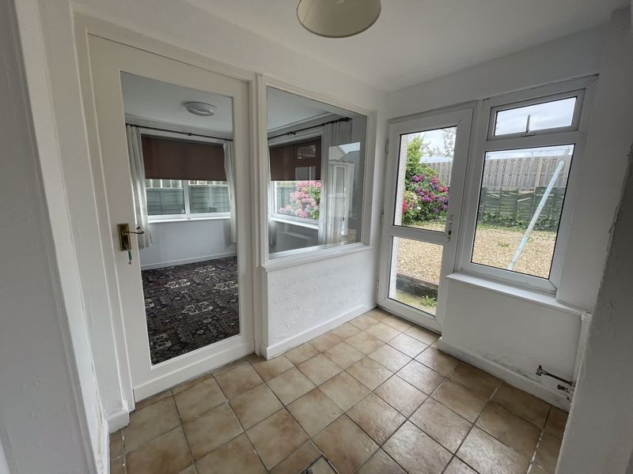

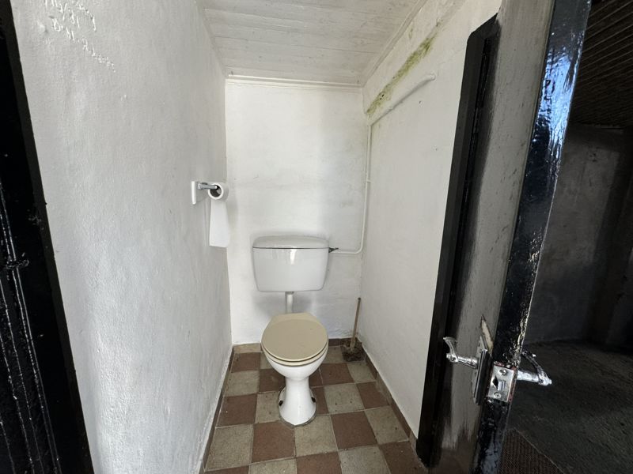
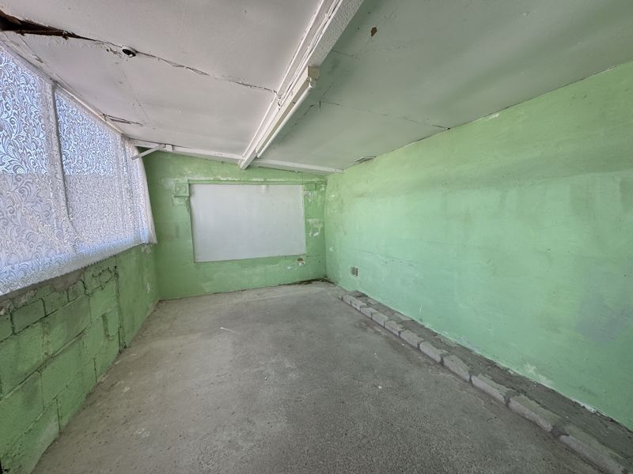
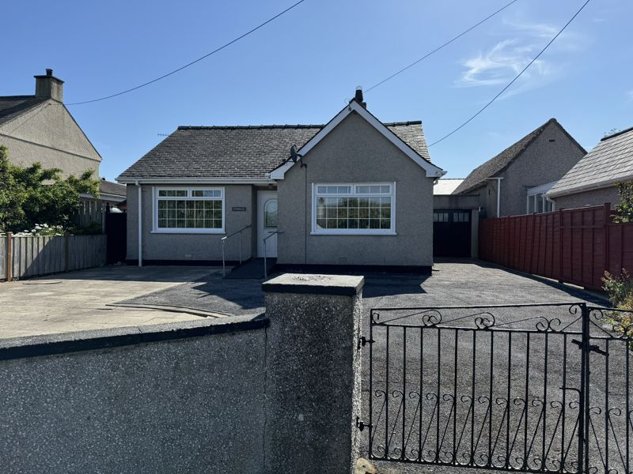















2 Bed Detached For Sale
Nestled in the picturesque village of Cemaes, offering a unique opportunity to acquire a detached bungalow brimming with potential. This two/three-bedroom property, while in need of some modernisation, presents an ideal canvas for those looking to create their dream home. The single-storey layout ensures ease of living, with generous garden spaces to both the front and rear, perfect for gardening enthusiasts or those simply seeking an outdoor retreat. The property also benefits from off-road parking and a garage, adding to its practicality and appeal.
Ground Floor
Entrance Hall
Electric storage heater, door to:
Lounge 14' 5'' x 11' 0'' (4.39m x 3.35m)
Window to side, window to front, open fire set in tiled surround, electric storage heater.
Kitchen/Dining Room 20' 5'' x 9' 6'' (6.22m x 2.89m)
Fitted with a matching range of base and eye level units with worktop space over, stainless steel sink unit with mixer tap, space for fridge/freezer and cooker, window to rear, two Storage cupboards, electric storage heater, door to:
Shower Room
Shower, wash hand basin and WC, window to rear.
Bedroom One 13' 5'' x 10' 4'' (4.09m x 3.15m)
Two windows to rear, electric storage heater, door to:
Bedroom Two 10' 9'' x 10' 4'' (3.27m x 3.15m)
Window to front, electric storage heater.
Rear Lobby
Window to rear, door to:
Garden Room
Window to rear, window to side.
Garage 17' 1'' x 7' 10'' (5.20m x 2.39m)
Bi-fold door, door to:
Rear Lobby
Door to:
Garden Room
Window to side.
Outside
With lawn and driveway to the front of the property and low maintenance primarily gravelled garden to the rear.
"*" yn dangos meysydd angenrheidiol
"*" yn dangos meysydd angenrheidiol
"*" yn dangos meysydd angenrheidiol