A sizeable and well presented semi-detached property situated within a popular residential area close to the village of Caergeiliog and the A55 expressway. The accommodation which benefits from mains gas central heating and wood effect uPVC double glazed windows provides an Entrance Hall, Lounge and Kitchen/Diner to the ground floor with 2 double Bedrooms, Bathroom and a WC to the first floor. Boasting excellent outdoor space with lawned gardens and a private driveway, coupled with fabulous views across open fields towards Llyn Traffwll. We regard this a fantastic family home. Early viewing highly recommended. The property is set in a family friendly village, approx. 3 miles from Cymyran Beach, on the beautiful Isle of Anglesey which is the largest Island in Wales, boasting over 100 miles of spectacular coastline with many locations being regarded as Areas of Outstanding Natural Beauty. Local amenities include a convenience shop with additional shops and services in the surrounding villages (Valley & Bodedern) both of which are within a convenient driving distance. Access to the A55 and A5 are within a short drive away providing rapid commuting throughout Anglesey and beyond.
From the agent's office proceed on the A55 and take the exit for RAF Valley / Bodedern. At the roundabout follow the signs for the RAF base. As you approach a sharp bend, follow this road (Minffordd Road) for approx 0.3 miles and the property will be the second to last house on the left hand side.
Ground Floor
Entrance Hall
Stairs leading to first floor, understairs storage cupboard and built in storage cupboard to rear. Radiator to side, doors to:
Living Room 13' 11'' x 10' 11'' (4.25m x 3.32m)
Wood style double glazed windows to front and rear with radiators under, fireplace to side.
Kitchen/Dining Room 19' 0'' x 8' 4'' (5.78m x 2.55m)
Wood style double glazed windows to front and rear, Fitted with a matching base and eye level units with worktop space over, 1+1/2 bowl stainless steel sink unit with mixer tap, plumbing for washing machine, space for fridge/freezer, gas oven, four ring hob with extractor hood over, radiator to side
First Floor
Landing
Wood style double glazed window to rear, radiator, built in storage cupboard and storage/boiler cupboard. Doors to:
Bedroom 1 14' 10'' x 10' 9'' (4.52m x 3.27m)
Wood style double glazed window to front, double door storage cupboard built in over stair space, radiator.
Bedroom 2 11' 6'' x 9' 10'' (3.5m x 3m)
Wood style double glazed window to front, double door storage cupboard built in over stair space, radiator.
Bathroom
Fitted with a two piece suite comprising bath with shower attachment over and pedestal hand wash basin, wood style frosted double glazed window to rear.
WC
Wood style frosted double glazed window to rear, fitted with low level WC
Outside
To the front of the property is a pleasant garden and a long private drive. From here, there is then gated access to the long rear garden which offers a South-East perspective and is offered privacy with large hedges. In addition, a BBQ pit has been built into the rear garden, perfect for hosting garden parties.
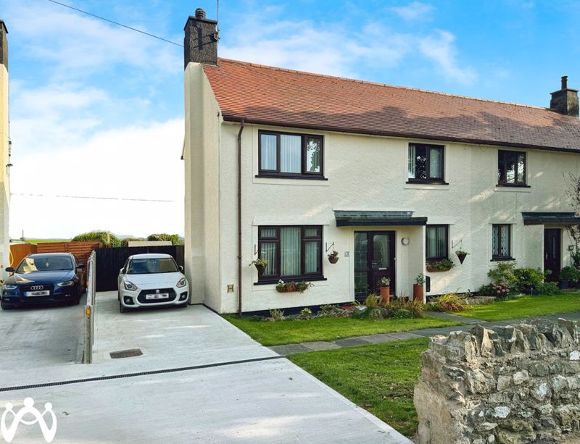
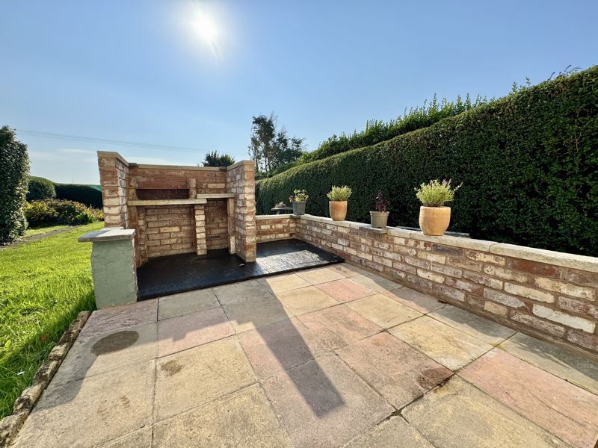
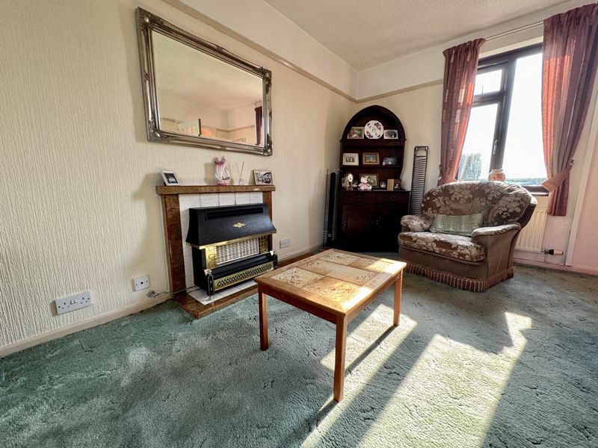
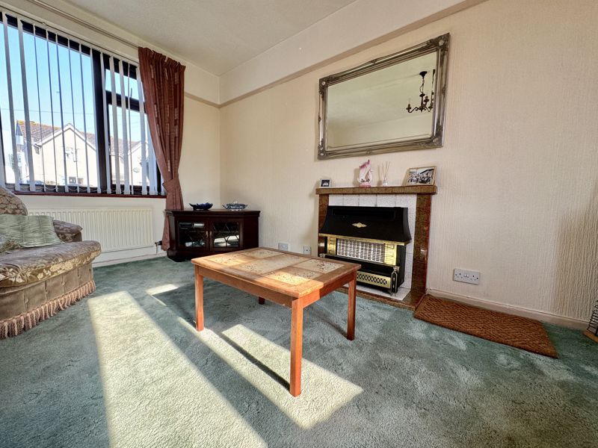
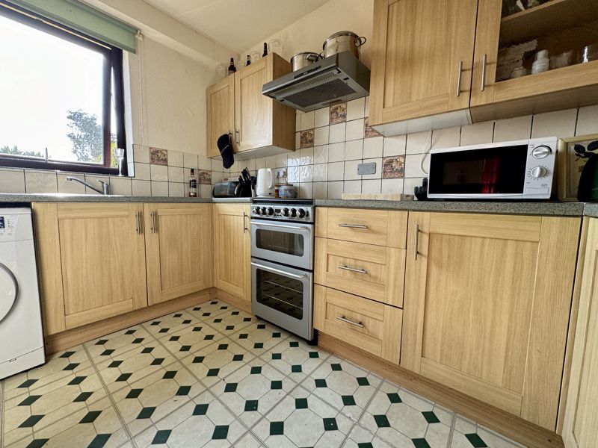
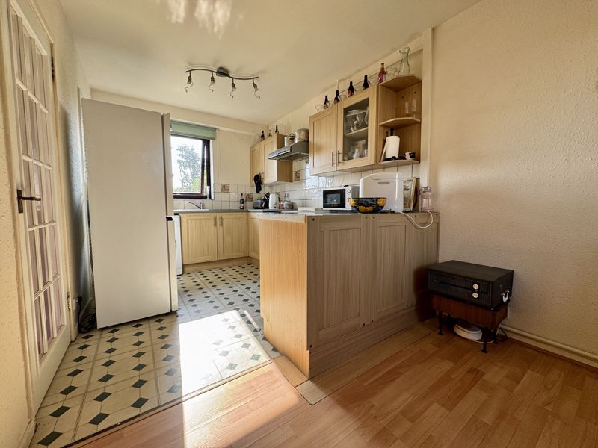
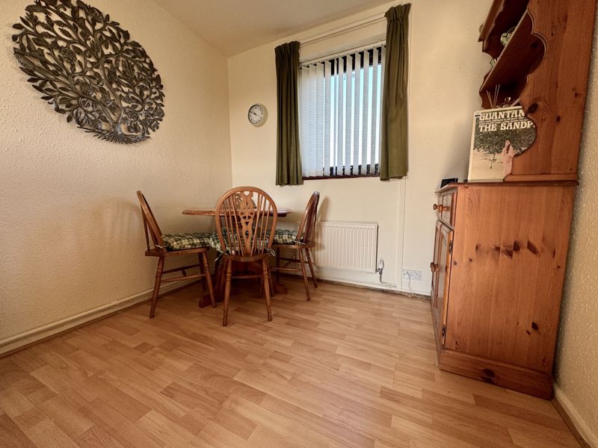
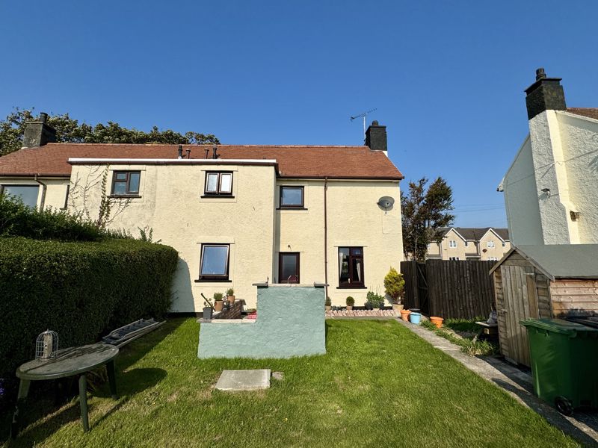
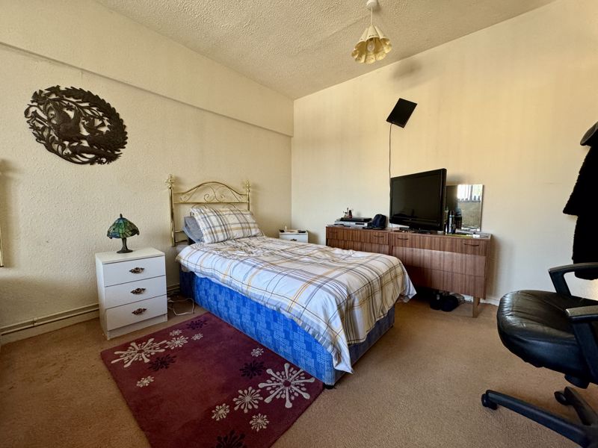
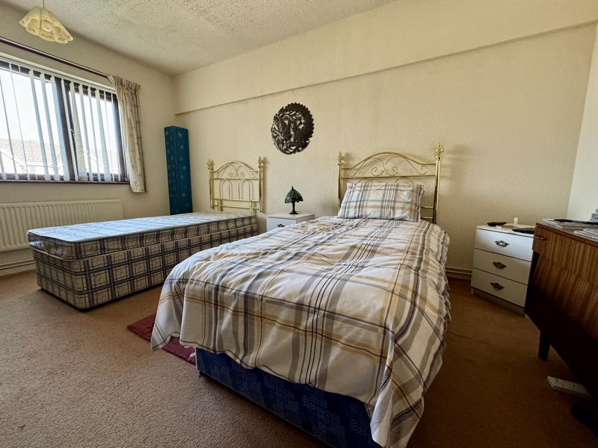
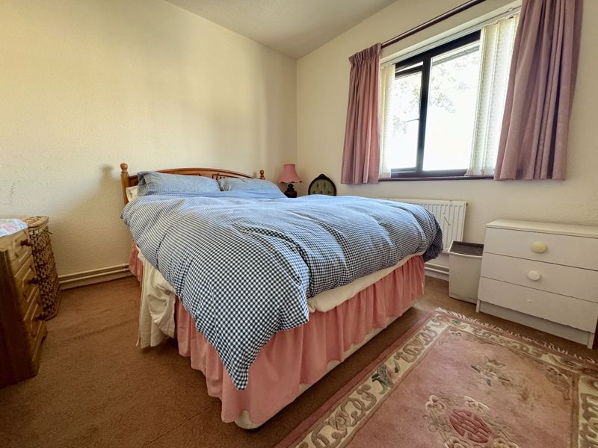
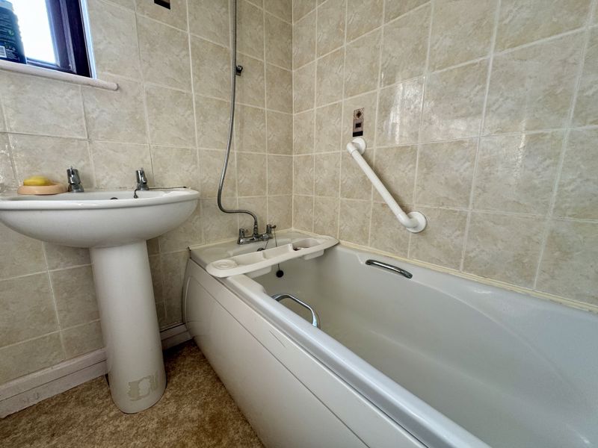
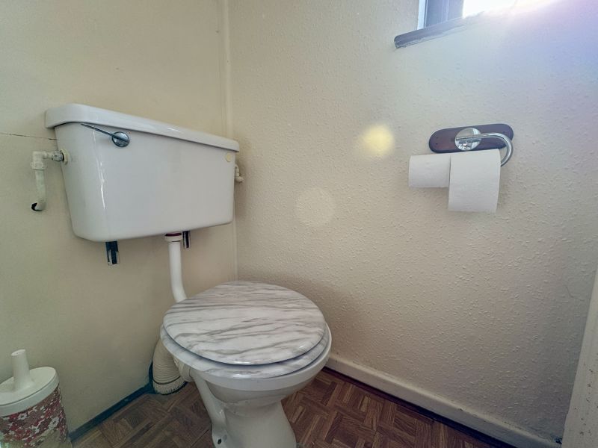
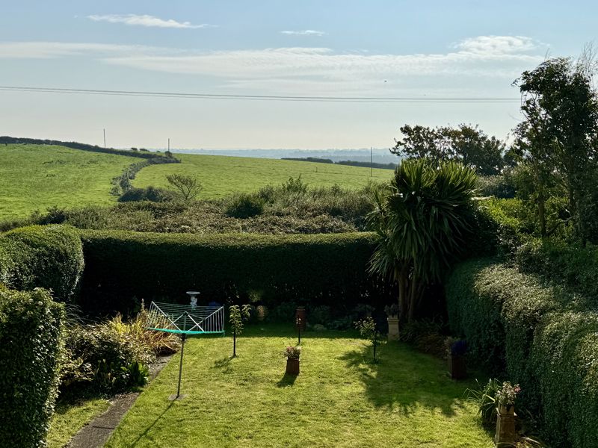
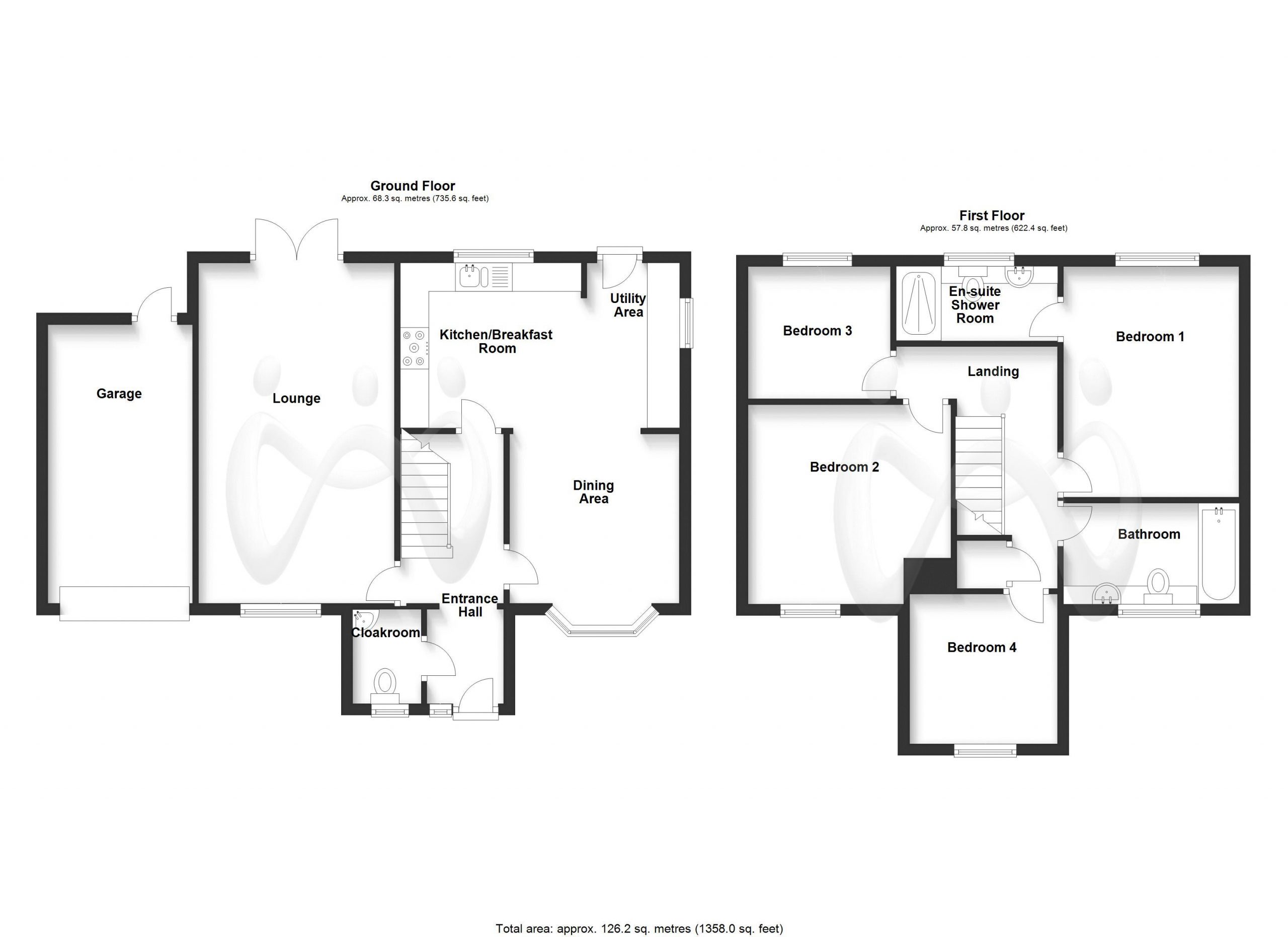
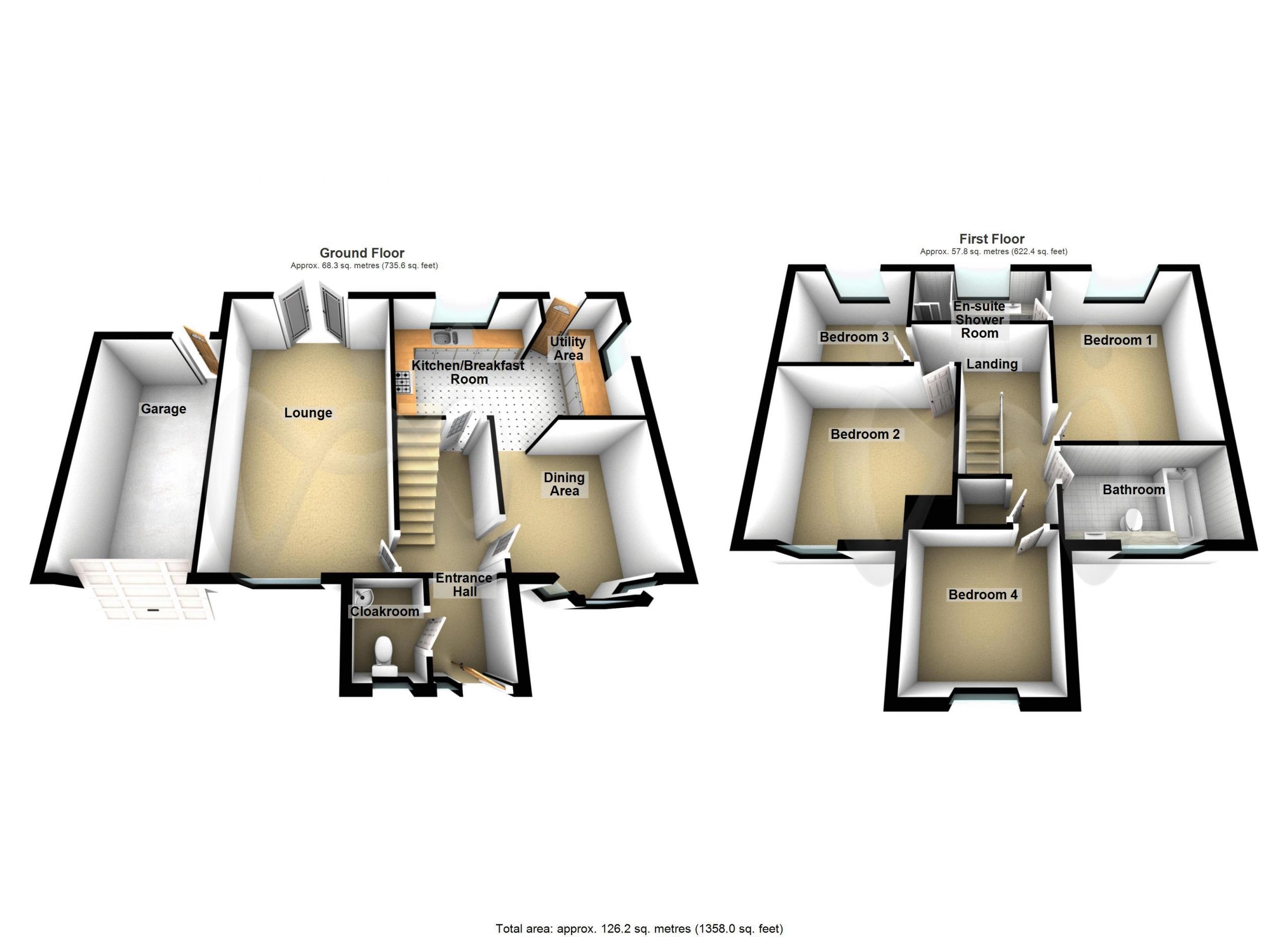














2 Bed Semi-Detached For Sale
A sizeable and well presented semi-detached property popular residential area close to the village of Caergeiliog and the A55 expressway. The accommodation which benefits from mains gas central heating and wood effect uPVC double glazed windows provides an Entrance Hall, Lounge and Kitchen/Diner to the ground floor with 2 double Bedrooms, Bathroom and a WC to the first floor. Boasting excellent outdoor space with lawned gardens and a private driveway, coupled with fabulous views across open fields and partial views towards Llyn Traffwll. We regard this a fantastic family home. Early viewing highly recommended.
Ground Floor
Entrance Hall
Stairs leading to first floor, understairs storage cupboard and built in storage cupboard to rear. Radiator to side, doors to:
Living Room 13' 11'' x 10' 11'' (4.25m x 3.32m)
Wood style double glazed windows to front and rear with radiators under, fireplace to side.
Kitchen/Dining Room 19' 0'' x 8' 4'' (5.78m x 2.55m)
Wood style double glazed windows to front and rear, Fitted with a matching base and eye level units with worktop space over, 1+1/2 bowl stainless steel sink unit with mixer tap, plumbing for washing machine, space for fridge/freezer, gas oven, four ring hob with extractor hood over, radiator to side
First Floor
Landing
Wood style double glazed window to rear, radiator, built in storage cupboard and storage/boiler cupboard. Doors to:
Bedroom 1 14' 10'' x 10' 9'' (4.52m x 3.27m)
Wood style double glazed window to front, double door storage cupboard built in over stair space, radiator.
Bedroom 2 11' 6'' x 9' 10'' (3.5m x 3m)
Wood style double glazed window to front, double door storage cupboard built in over stair space, radiator.
Bathroom
Fitted with a two piece suite comprising bath with shower attachment over and pedestal hand wash basin, wood style frosted double glazed window to rear.
WC
Wood style frosted double glazed window to rear, fitted with low level WC
Outside
To the front of the property is a pleasant garden and a long private drive. From here, there is then gated access to the long rear garden which offers a South-East perspective and is offered privacy with large hedges. In addition, a BBQ pit has been built into the rear garden, perfect for hosting garden parties.
"*" yn dangos meysydd angenrheidiol
"*" yn dangos meysydd angenrheidiol
"*" yn dangos meysydd angenrheidiol