Situated virtually in the foothills of Snowdonia is this truly unique opportunity to acquire a most imposing chapel conversion which provides a multitude of opportunities ranging from its current purpose as two hugely popular self-contained holiday let units to being equally suited to create a home with an income or two separate residences. An Article 4 consent would not be required for holiday lets due to its current established use as a holiday let which in recent years has consistently shown an occupancy rate of over 75% with an income generated in the region of £85,000.
With quality and character appearing at every turn in the property this imposing property can only be fully appreciated by carrying out a viewing where the standard of design and finish will become immediately apparent and the opportunities available at the property will be clear. The ground floor apartment is presently providing a spacious Manhattan style unit with almost cavernous open plan living space having high quality kitchen units incorporating modern appliances together with a dining area housing a table which easily seats 14 guests and flowing naturally into the lounge space for relaxation. In addition to a utility space to off the kitchen the ground floor also accommodates a bedroom with fitted bunk beds and large modern shower room. A “chunky” open tread timber staircase leads up to a spacious galleried landing which overlooks the open plan living space and has 4 spacious double bedrooms leading off each of which has built in wardrobes and a luxurious modern en suite. To the first floor is a further fantastic apartment which is in a more traditional style having been painstakingly restored and modernised to a style that enhances many of the original features with feature windows, restored impressive ceiling roses and a bespoke craftsman timber kitchen that is second to none. Once again the focal point of the apartment is the open plan living space providing a welcoming and airy entertaining area with rooms leading off. This include a dining area which is discreetly tucked away off the open plan living space almost at a mezzanine level. The master bedroom suite has a dressing room, which is equally suited as a 4th bedroom together with a bathroom which is full of Victorian elegance and craftsman timberwork together with two further double bedrooms.
On entering the village of Llanrug on the A4086 from the Caernarfon direction turn left onto Ffordd Crawia opposite the Premier food shop and the chapel will be clearly seen almost immediately on the right hand side.
Ground Floor
Entrance Vestibule
This welcoming area provides private access off the room to both the ground and first floor apartments.
Ground Floor Apartment
Entrance Hall
Open Plan Living and Kitchen Space 44' 0'' x 40' 11'' (13.41m x 12.48m)
Ground Floor Bedroom 16' 11'' x 9' 1'' (5.15m x 2.77m)
Utility Area 6' 10'' x 3' 4'' (2.09m x 1.01m)
Shower Room
First Floor Galleried Landing 15' 5'' x 4' 4'' (4.70m x 1.32m)
Bedroom 20' 0'' x 13' 9'' (6.10m x 4.20m)
En-suite Shower Room
Bedroom 13' 9'' x 20' 7'' (4.20m x 6.28m)
En-suite Shower Room
Bedroom 20' 0'' x 18' 1'' (6.10m x 5.52m)
Window to side, door to:
En-suite Shower Room 8' 6'' x 5' 7'' (2.60m x 1.70m)
Bedroom 20' 7'' x 18' 1'' (6.28m x 5.52m)
Window to side, door to:
En-suite Shower Room
First Floor Apartment
Open Plan Living Room 42' 0'' x 35' 8'' (12.79m x 10.87m)
[due to the unusual shape of this room this measurement is an average measurement] This room is a large circular, open expanse and is naturally split to form three distinct areas with kitchen area, lounge and dinging sections.
Bedroom 1 20' 2'' x 10' 5'' (6.15m x 3.18m)
Bedroom 4 /Dressing Room 15' 5'' x 12' 8'' (4.69m x 3.85m)
Inner Lobby 8' 2'' x 5' 0'' (2.48m x 1.53m)
Utility Room 6' 4'' x 4' 7'' (1.94m x 1.39m)
Bathroom 13' 7'' x 10' 7'' (4.15m x 3.23m)
Bedroom 3 18' 5'' x 14' 3'' (5.62m x 4.34m)
Bedroom 2 18' 1'' x 14' 3'' (5.52m x 4.34m)
Outside
To the front of the property is a large gravelled parking and turning area with parking space for numerous vehicles.
Disclaimer
Due to the size and configuration of the property we have only provided a floor plan of the Manhattan style apartment to the ground floor.
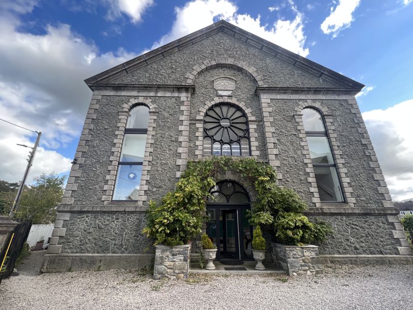
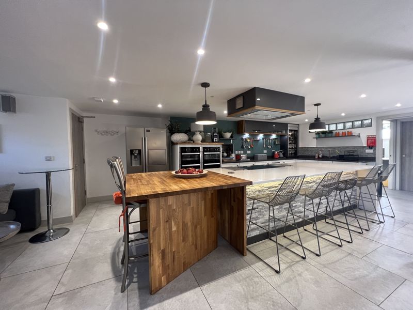
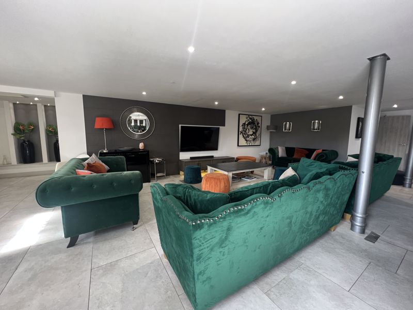
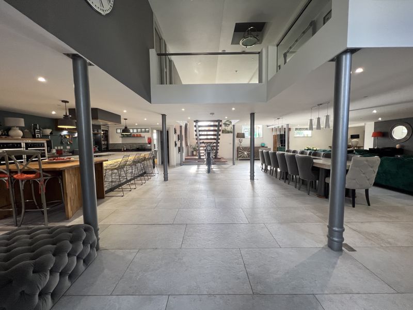
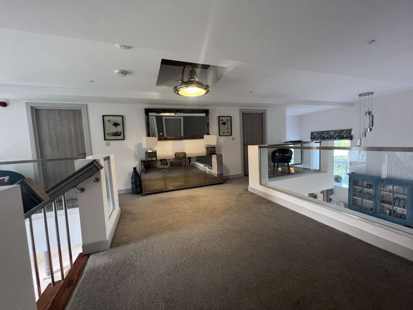
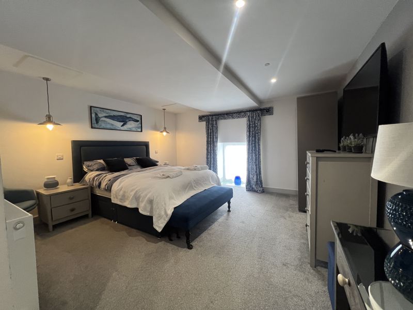
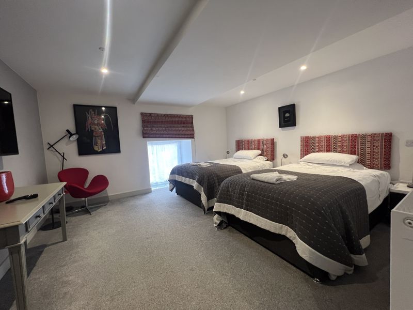
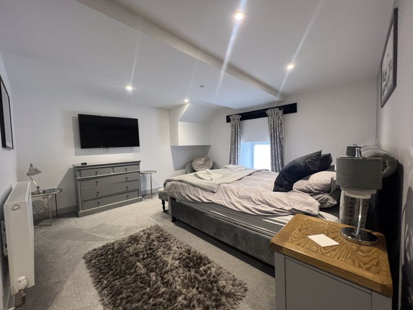
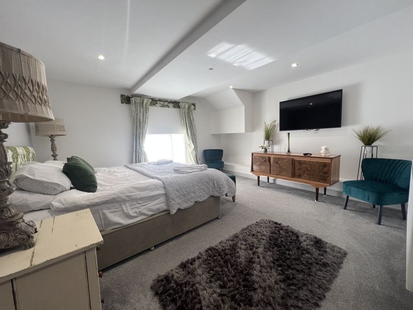
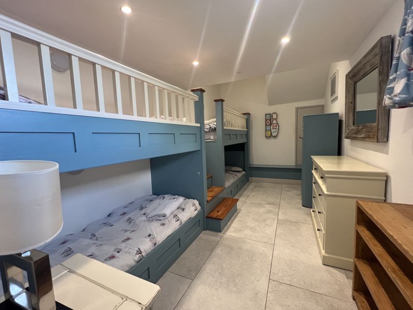
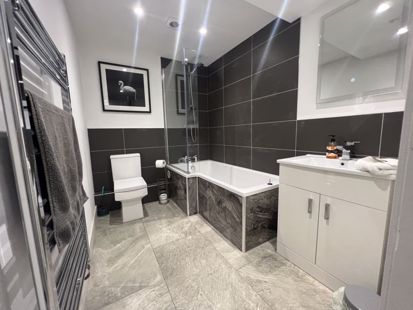
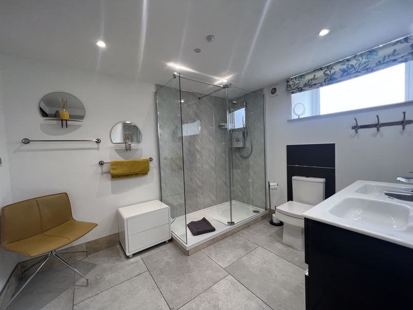
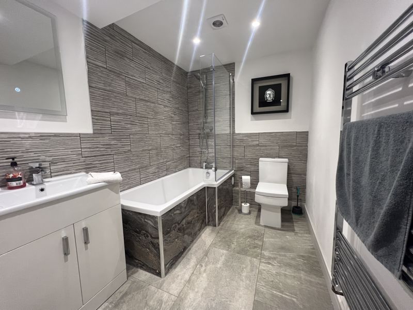
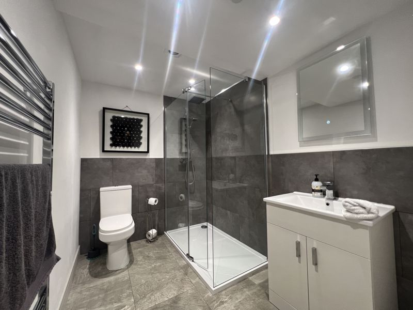
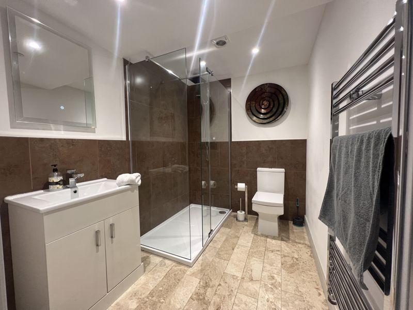
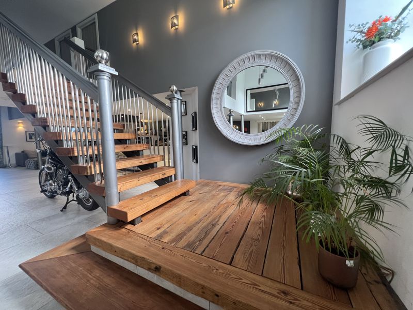
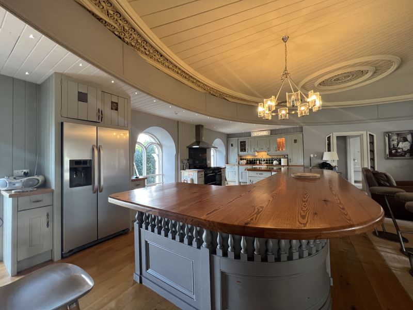
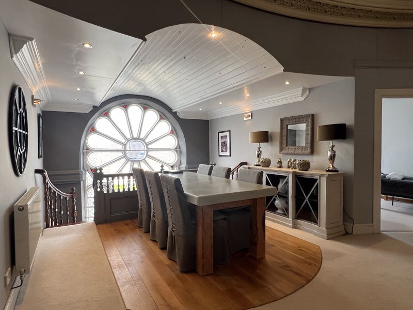
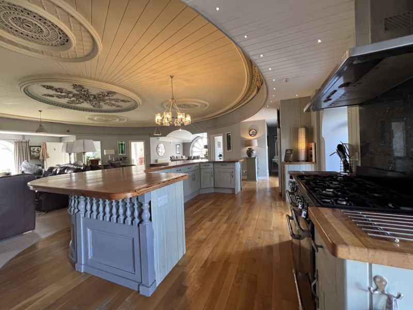
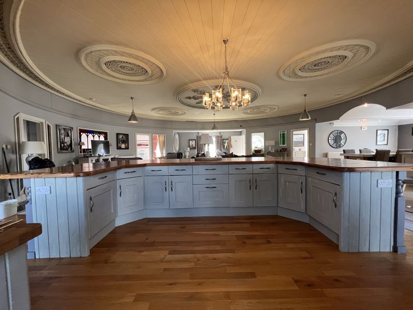
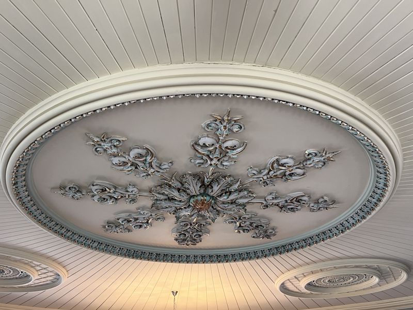
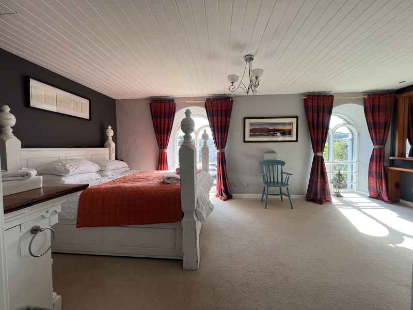
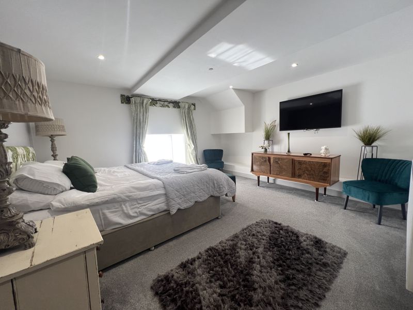
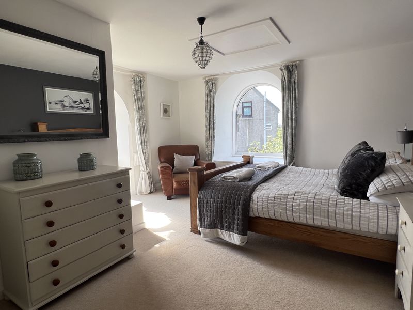
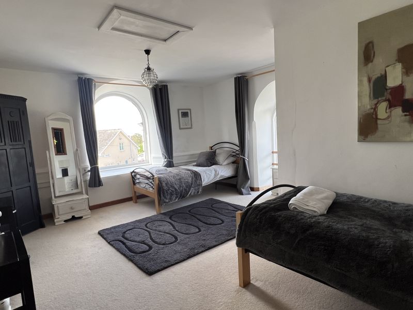
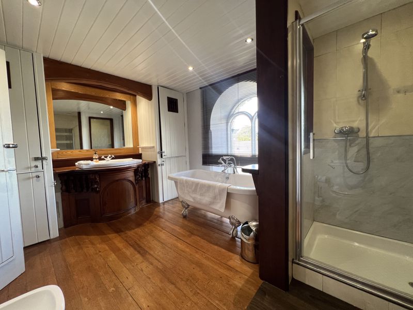
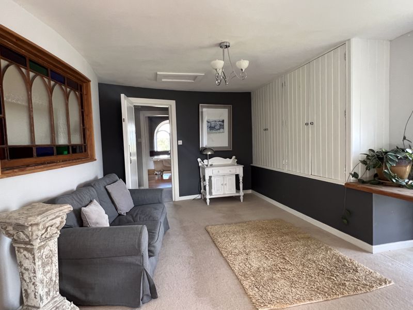

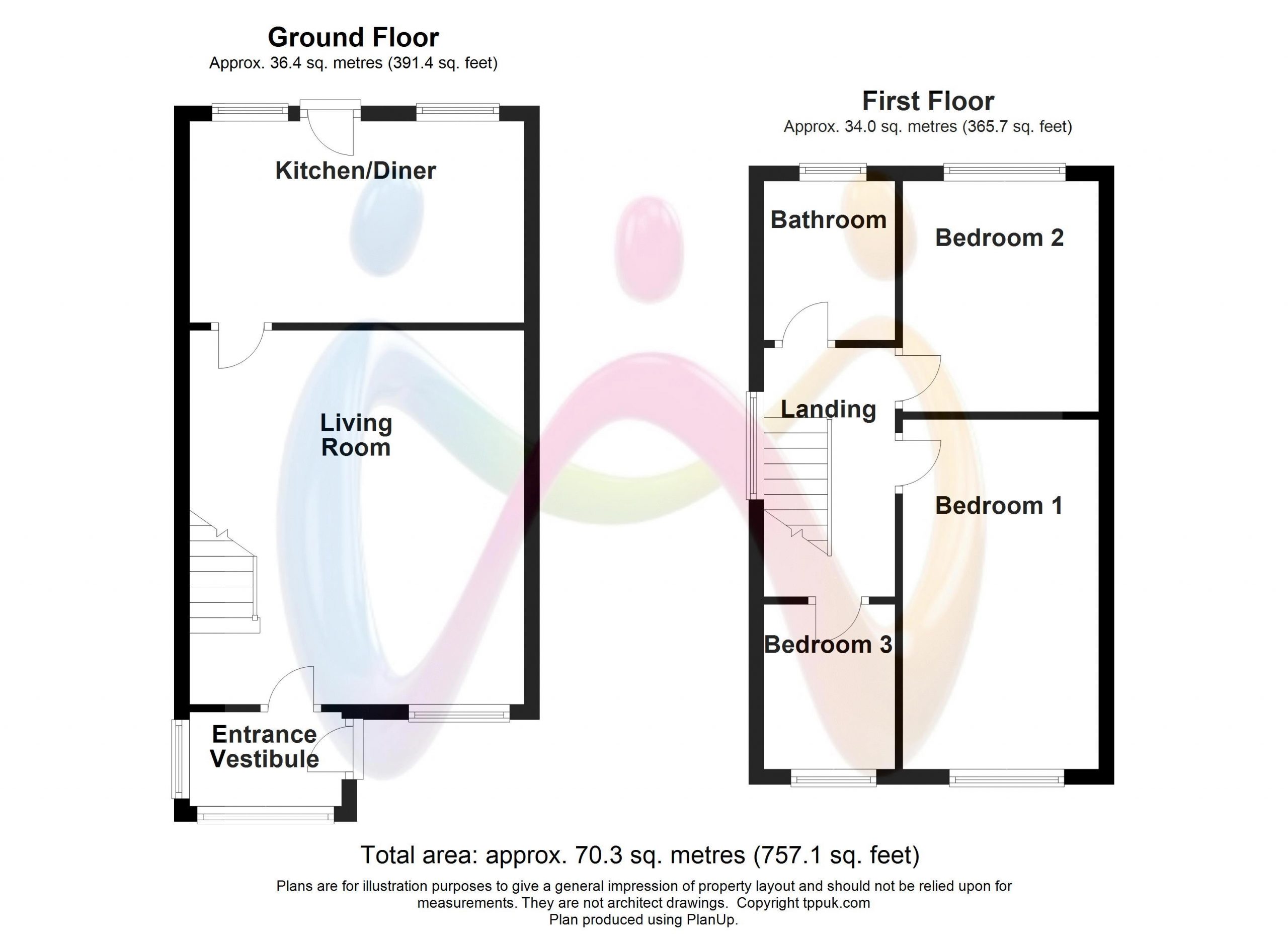



























9 Bed Semi-Detached For Sale
Situated virtually in the foothills of Snowdonia is this truly unique opportunity to acquire a most imposing chapel conversion which provides a multitude of opportunities ranging from its current purpose as two hugely popular self-contained holiday let units to being equally suited to create a home with an income or two separate residences. An Article 4 consent would not be required for holiday lets due to its current established use as a holiday let which in recent years has consistently shown an occupancy rate of over 75% with an income generated in the region of £85,000.
Ground Floor
Entrance Vestibule
This welcoming area provides private access off the room to both the ground and first floor apartments.
Ground Floor Apartment
Entrance Hall
Open Plan Living and Kitchen Space 44' 0'' x 40' 11'' (13.41m x 12.48m)
Ground Floor Bedroom 16' 11'' x 9' 1'' (5.15m x 2.77m)
Utility Area 6' 10'' x 3' 4'' (2.09m x 1.01m)
Shower Room
First Floor Galleried Landing 15' 5'' x 4' 4'' (4.70m x 1.32m)
Bedroom 20' 0'' x 13' 9'' (6.10m x 4.20m)
En-suite Shower Room
Bedroom 13' 9'' x 20' 7'' (4.20m x 6.28m)
En-suite Shower Room
Bedroom 20' 0'' x 18' 1'' (6.10m x 5.52m)
Window to side, door to:
En-suite Shower Room 8' 6'' x 5' 7'' (2.60m x 1.70m)
Bedroom 20' 7'' x 18' 1'' (6.28m x 5.52m)
Window to side, door to:
En-suite Shower Room
First Floor Apartment
Open Plan Living Room 42' 0'' x 35' 8'' (12.79m x 10.87m)
[due to the unusual shape of this room this measurement is an average measurement] This room is a large circular, open expanse and is naturally split to form three distinct areas with kitchen area, lounge and dinging sections.
Bedroom 1 20' 2'' x 10' 5'' (6.15m x 3.18m)
Bedroom 4 /Dressing Room 15' 5'' x 12' 8'' (4.69m x 3.85m)
Inner Lobby 8' 2'' x 5' 0'' (2.48m x 1.53m)
Utility Room 6' 4'' x 4' 7'' (1.94m x 1.39m)
Bathroom 13' 7'' x 10' 7'' (4.15m x 3.23m)
Bedroom 3 18' 5'' x 14' 3'' (5.62m x 4.34m)
Bedroom 2 18' 1'' x 14' 3'' (5.52m x 4.34m)
Outside
To the front of the property is a large gravelled parking and turning area with parking space for numerous vehicles.
Disclaimer
Due to the size and configuration of the property we have only provided a floor plan of the Manhattan style apartment to the ground floor.
"*" yn dangos meysydd angenrheidiol
"*" yn dangos meysydd angenrheidiol
"*" yn dangos meysydd angenrheidiol