Set in a generous plot nestled in Penysarn is this detached and spacious two bedroom bungalow with a generous rear garden and off road parking. Located in the village of Penysarn providing quick access to the A5025 and the coastal areas of Moelfre, Benllech and Menai Bridge with the town of Amlwch being only a few minutes’ drive from the property. Tegfryn benefits from close by amenities including a convenience store and post office, primary school, village hall and heritage walks such as Llwybr Cadi Rondol. Although in need of some modernisation, in our opinion the property is well laid out to accommodate alterations to make this a modern and comfortable property. The property comprises a hallway which provides access to the majority of the primary rooms including the Living Room, Dining Room, Two Bedrooms, Bathroom with the Kitchen being accessed off the Dining Room and the Conservatory accessed off the Second Bedroom. Externally the property benefits from off road parking and a generous sized garden to the rear.
The property comprises a hallway which provides access to the majority of the primary rooms including the Living Room, Dining Room, Two Bedrooms, Bathroom with the Kitchen being accessed off the Dining Room and the Conservatory accessed off the Second Bedroom. Externally the property benefits from off road parking and a generous sized garden to the rear.
From the Bangor direction travel along the A5025 turning right into the village. Continue into the village and proceed towards the village shop. Turn right for Nebo proceeding up the hill and passing the small car park on the left. Take the next left turn towards the school and the property can be found after a short distance on the right.
Ground Floor
Entrance Vestibule
Window to front, window to rear
Entrance Hall
Door to:
Lounge 13' 10'' x 13' 1'' (4.21m x 4.00m)
Window to front, fireplace, radiator.
Dining Room 12' 5'' x 11' 6'' (3.79m x 3.50m)
Window to rear, gas fire set in tiled surround, radiator
Kitchen 11' 6'' x 8' 0'' (3.50m x 2.45m)
Window to rear, Two Storage cupboard, open plan, double door
Bedroom One 13' 5'' x 9' 10'' (4.08m x 3.00m)
Window to front.
Bedroom Two 10' 10'' x 7' 9'' (3.31m x 2.35m)
Window to front, radiator.
Bathroom
Window to rear, Storage cupboard, door to:
Conservatory
Two windows to rear, window to side, two windows to front, double door.
Outside
To the rear of the property there are steps up to a lawned area with a greenhouse. To left of this there is a further lawn. Mature hedgerows surround the garden. To the left of the property there is a sloped driveway.
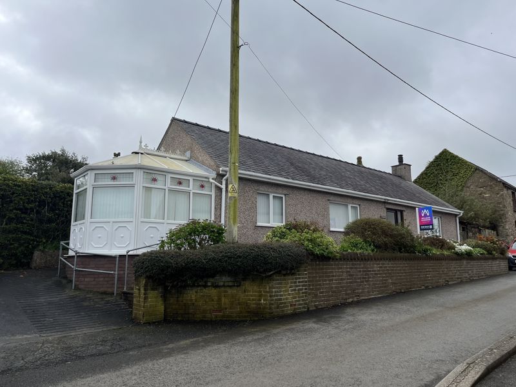
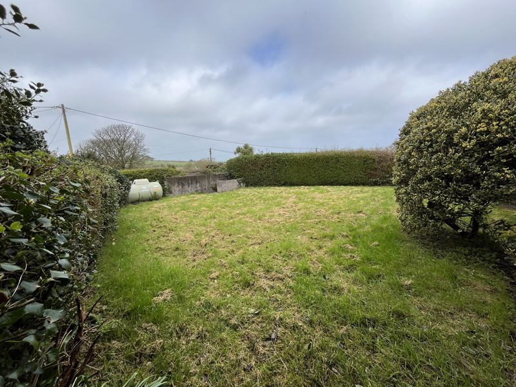
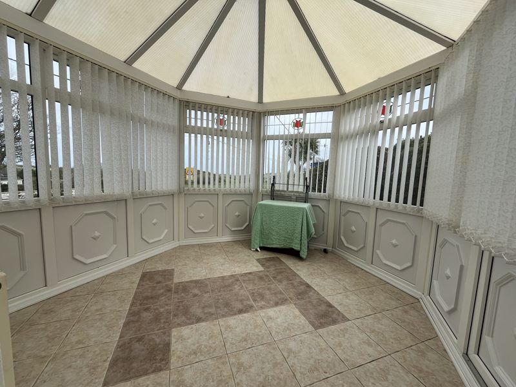
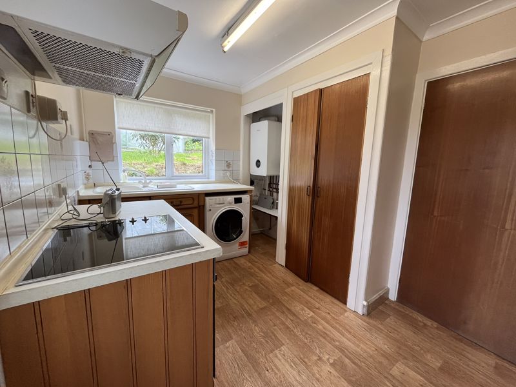
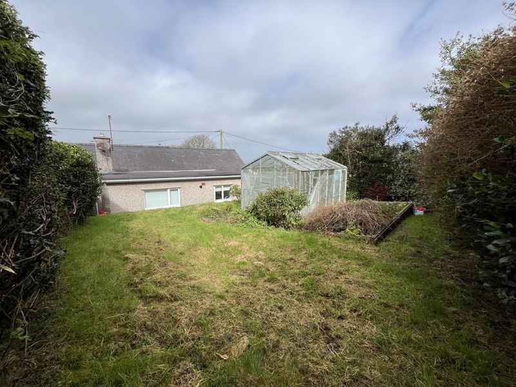
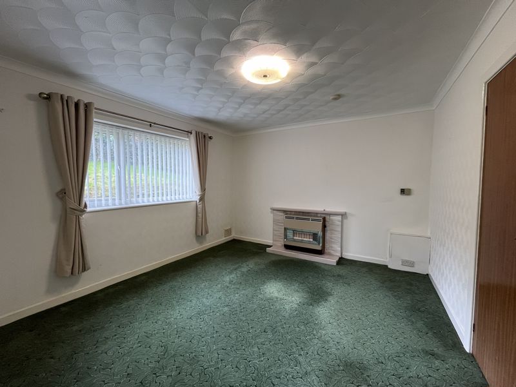
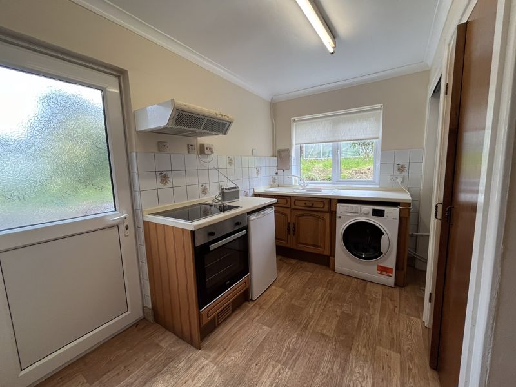
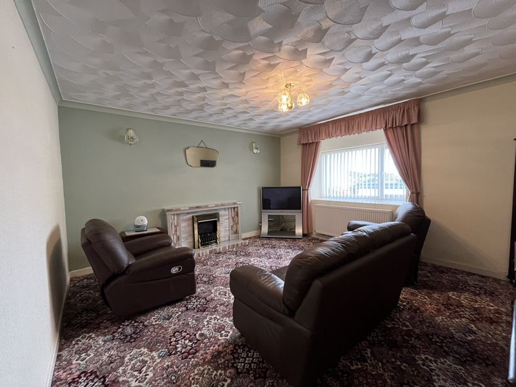
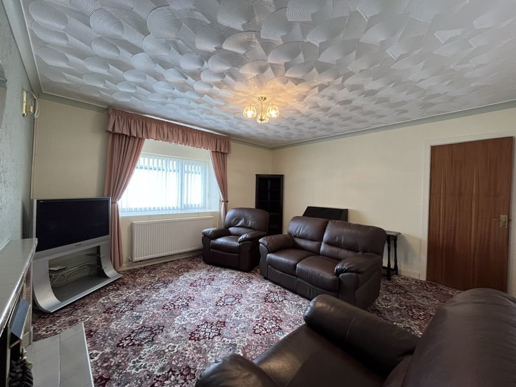
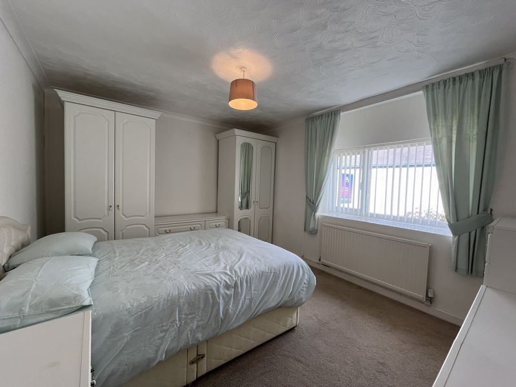
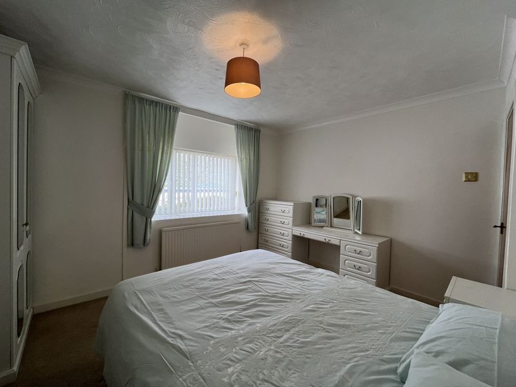
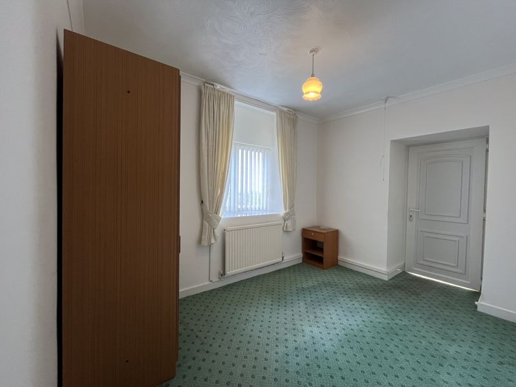
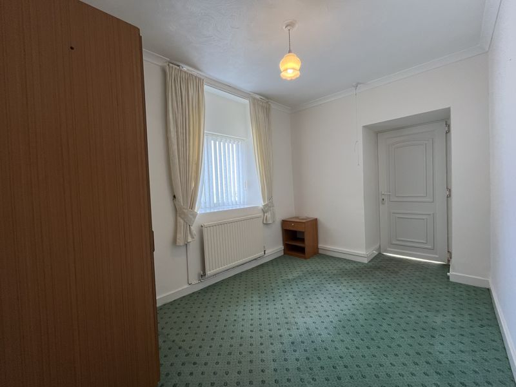
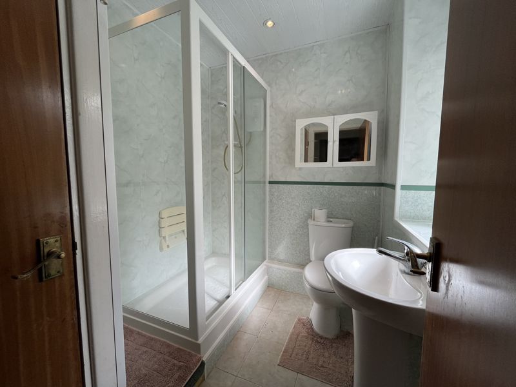
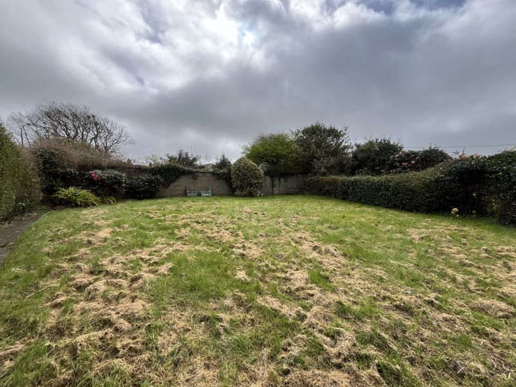
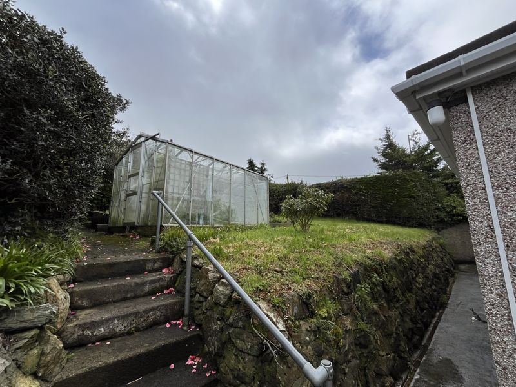
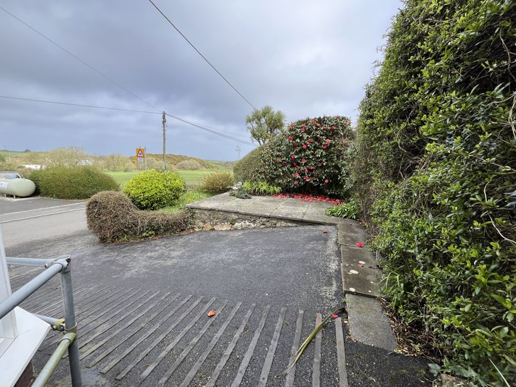
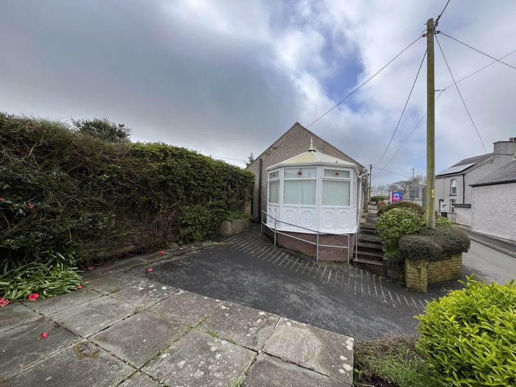




















2 Bed Detached For Sale
Set in a generous plot nestled in Penysarn is this detached and spacious two bedroom bungalow with a generous sized rear garden and off road parking. Located in the village of Penysarn providing quick access to the A5025 and the coastal areas of Moelfre, Benllech and Menai Bridge with the town of Amlwch being only a few minutes’ drive from the property. Tegfryn benefits from close by amenities including a convenience store and post office, primary school, village hall and heritage walks such as Llwybr Cadi Rondol. Although in need of some modernisation, in our opinion the property is well laid out to accommodate alterations to make this a modern and comfortable property.
Ground Floor
Entrance Vestibule
Window to front, window to rear
Entrance Hall
Door to:
Lounge 13' 10'' x 13' 1'' (4.21m x 4.00m)
Window to front, fireplace, radiator.
Dining Room 12' 5'' x 11' 6'' (3.79m x 3.50m)
Window to rear, gas fire set in tiled surround, radiator
Kitchen 11' 6'' x 8' 0'' (3.50m x 2.45m)
Window to rear, Two Storage cupboard, open plan, double door
Bedroom One 13' 5'' x 9' 10'' (4.08m x 3.00m)
Window to front.
Bedroom Two 10' 10'' x 7' 9'' (3.31m x 2.35m)
Window to front, radiator.
Bathroom
Window to rear, Storage cupboard, door to:
Conservatory
Two windows to rear, window to side, two windows to front, double door.
Outside
To the rear of the property there are steps up to a lawned area with a greenhouse. To left of this there is a further lawn. Mature hedgerows surround the garden. To the left of the property there is a sloped driveway.
"*" yn dangos meysydd angenrheidiol
"*" yn dangos meysydd angenrheidiol
"*" yn dangos meysydd angenrheidiol
"*" yn dangos meysydd angenrheidiol