Charming Bungalow in Idyllic Llaneilian Setting Discover the enchanting allure of this detached four-bedroom bungalow nestled within a generous plot of mature, beautifully planted, and meticulously maintained gardens. This delightful property offers a serene retreat, with the gardens featuring a picturesque pond that attracts an array of wildlife, including charming ducks! Situated near the rugged north coast of Anglesey, this property benefits from its proximity to the popular Llaneilian Beach, offering stunning coastal walks and breathtaking sea views. The location is ideal for nature enthusiasts and those who appreciate the beauty of the outdoors.
Step inside to find spacious and well-proportioned rooms that provide a versatile living space, perfect for family life or those seeking an escape. The bungalow's layout offers tremendous potential, allowing you to tailor the space to your personal taste and requirements. The property is more than just a home; it's an opportunity to embrace a lifestyle of tranquillity and natural beauty. Whether you're looking for a family home, a holiday retreat, or a place to enjoy your retirement, this bungalow provides the perfect canvas for your dreams.
From the Britannia Bridge, take the exit at Junction 8 towards A5025/Amlwch/Benllech. At the roundabout, take the 2nd exit onto the A5025 and continue passing through Benllech towards Amlwch. Stay on the A5025 turning right after Anglesey Mowers on the right hand side and follow the road down to the junction turning right for Llaneilian. Continue for about 2 miles. Followed by a right hand turn on a left hand bend. Follow this road for a short distance where the entrance to Cae Ficar can be found on the right.
Ground Floor
Entrance Vestibule
Door to:
Entrance Hall
Door to:
Living Room & Dining Area 21' 8'' x 19' 11'' (6.61m x 6.07m) maximum dimensions
Window to side. Fireplace with solid fuel burner. Three radiators. Double doors to:
Sun Room 11' 8'' x 9' 8'' (3.55m x 2.95m)
Windows to front and sides. Radiator.
Kitchen 12' 2'' x 10' 11'' (3.72m x 3.32m)
Fitted with a matching range of base and eye level units with worktop space over and matching peninsular space. Stainless steel sink unit. Space for fridge and freezer. Built-in eye level electric fan assisted double oven and four ring ceramic halogen hob with extractor hood over. Window to side. Radiator. Door to:
Conservatory 11' 9'' x 10' 0'' (3.58m x 3.06m) maximum dimensions
Window to front rear and side together with double doors to the garden.
Shower Room
Three piece suite comprising shower, basin and WC. Window to side.
Inner Hallway
Radiator. Double door to storage cupboard. Door to:
Bathroom
Three piece suite comprising bath, basin in vanity unit and WC. Window to side.
Bedroom One 20' 10'' x 8' 11'' (6.35m x 2.72m)
Window to front. Radiator. Door to:
En-suite Shower Room
Shower, wash hand basin and WC with heated towel rail. Window to rear.
Bedroom Two 10' 8'' x 7' 10'' (3.25m x 2.40m)
Window to rear. Radiator. Double door to storage cupboard/wardrobe.
Bedroom Three 11' 0'' x 8' 4'' (3.35m x 2.55m) maximum dimensions
Window to side. Radiator. Double door to storage cupboard/wardrobe
Bedroom Four 10' 9'' x 9' 6'' (3.27m x 2.90m)
Window to front. Radiator.
Outside
Sitting in a beautifully maintained plot with mature trees and shrubs providing screening and privacy and an array of plants providing a wash of colour. The lawn has a central pond with garden room to one side perfect for relaxing and entertaining. To the rear of the property is a practical space with Utility Room/Laundry, storage shed, potting shed and garage opening to the covered car port with electric roller door to the generous front driveway.
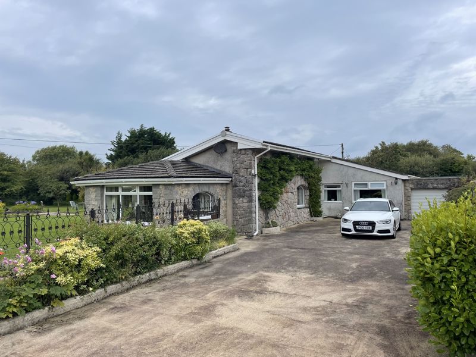
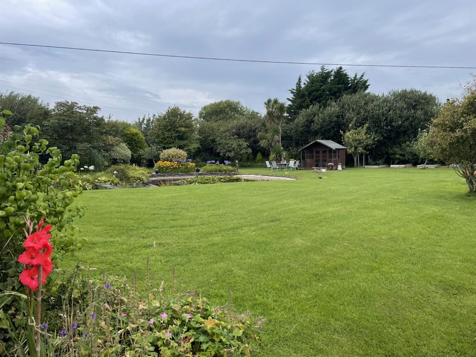
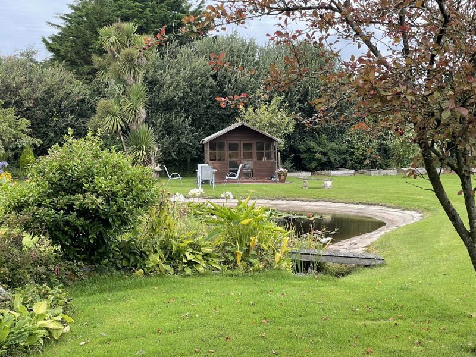
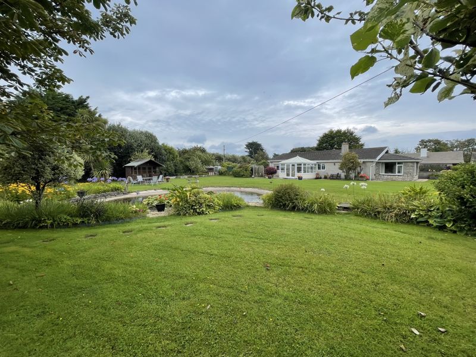
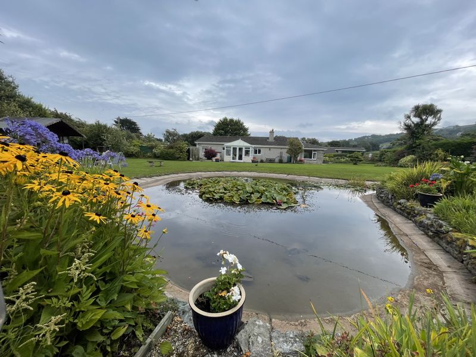
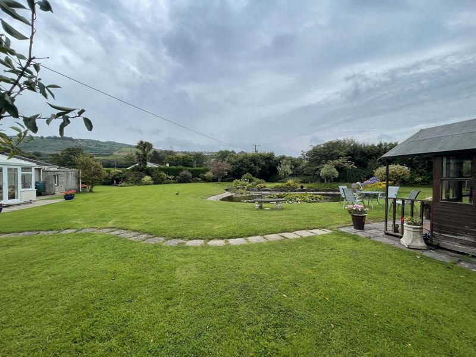
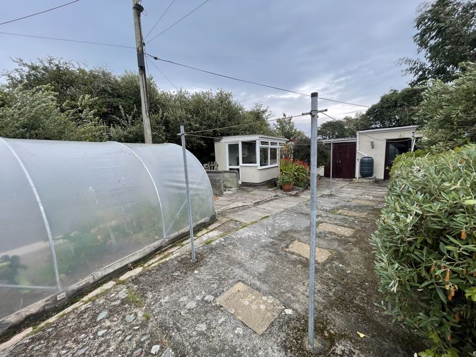
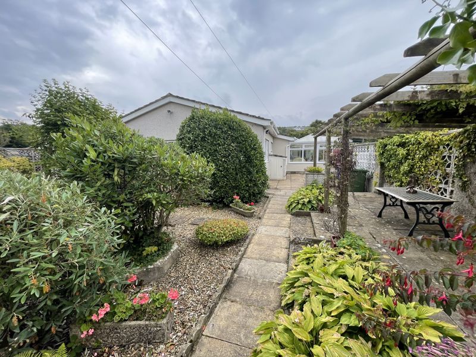
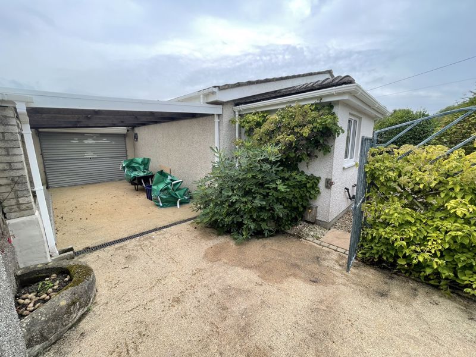
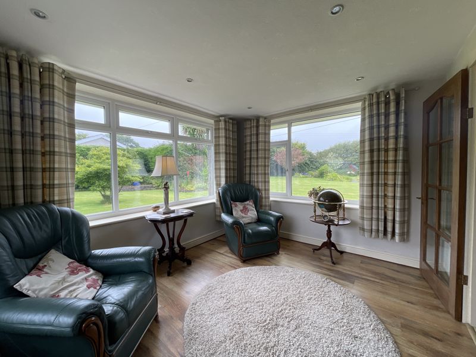
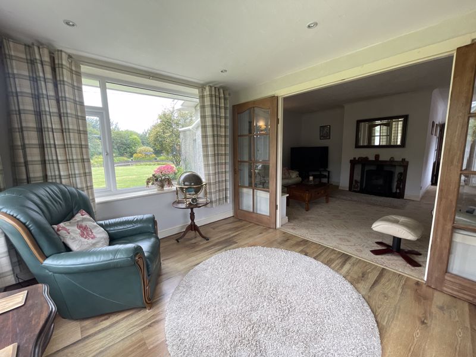

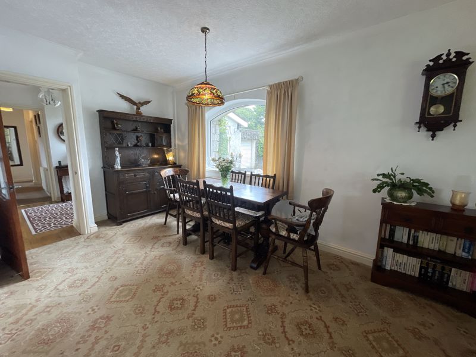
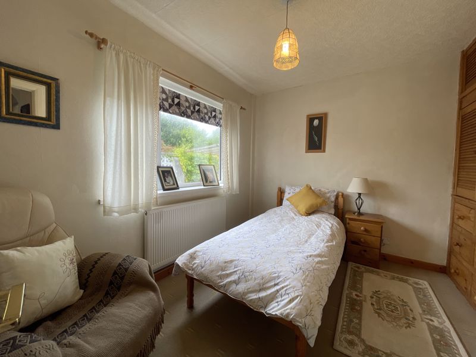
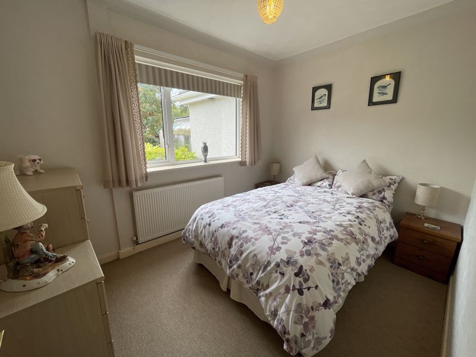
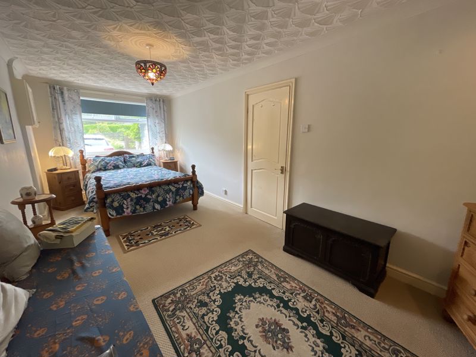
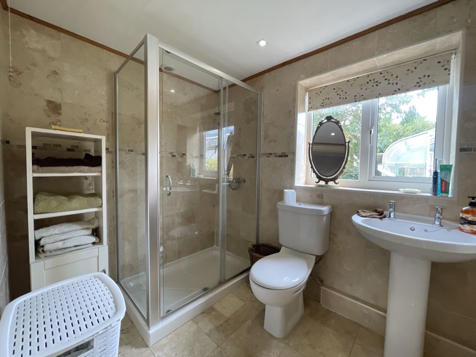
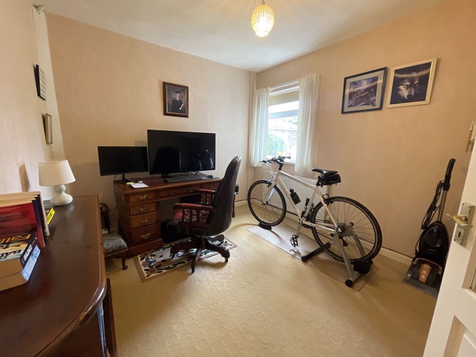
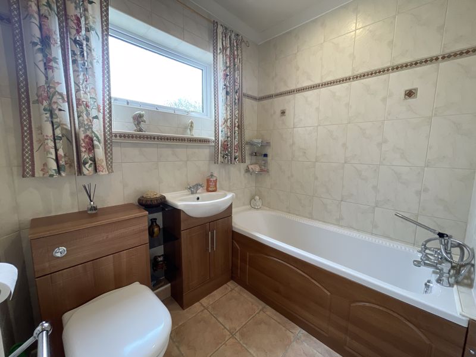

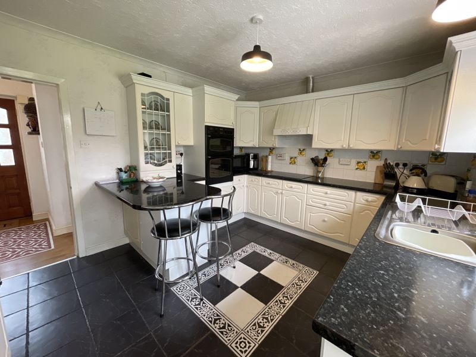
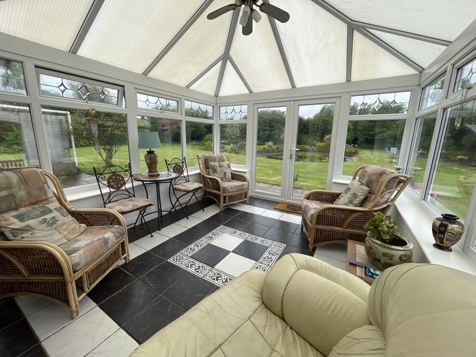
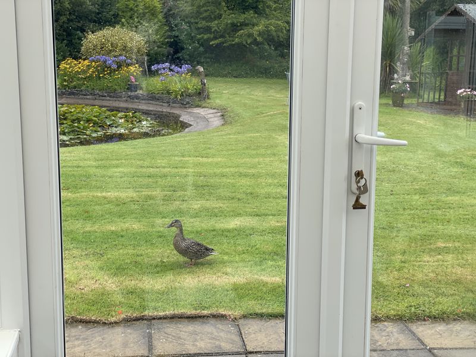
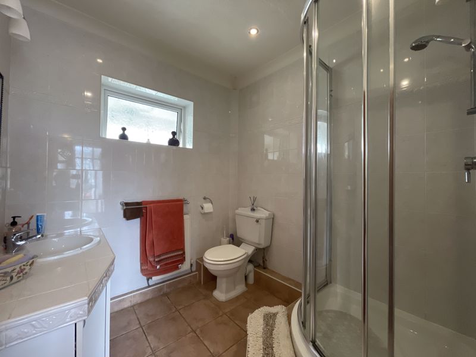
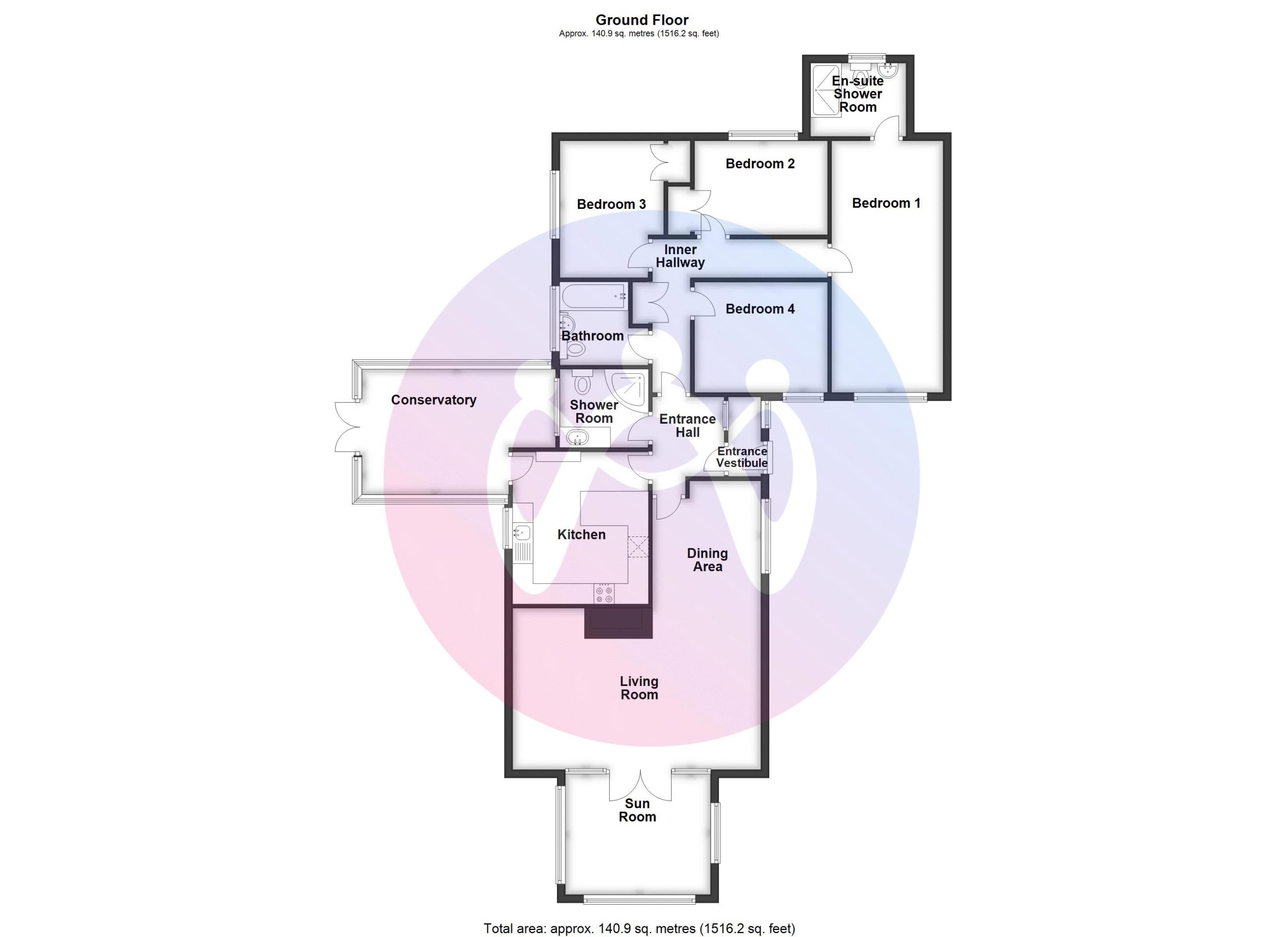
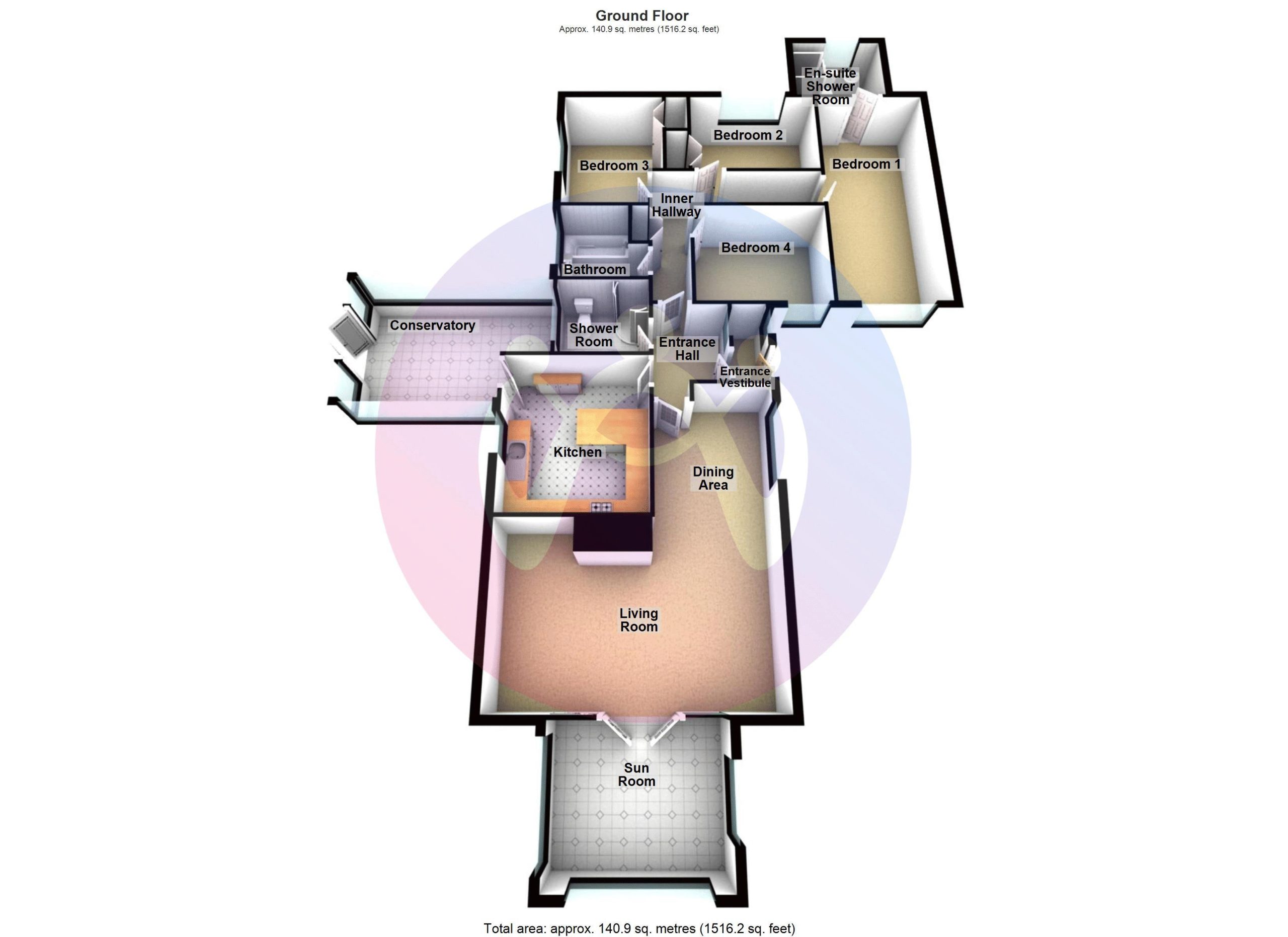
























4 Bed Detached For Sale
Charming Bungalow in Idyllic Llaneilian Setting Discover the enchanting allure of this detached four-bedroom bungalow nestled within a generous plot of mature, beautifully planted, and meticulously maintained gardens. This delightful property offers a serene retreat, with the gardens featuring a picturesque pond that attracts an array of wildlife, including charming ducks! Situated near the rugged north coast of Anglesey, this property benefits from its proximity to the popular Llaneilian Beach, offering stunning coastal walks and breathtaking sea views. The location is ideal for nature enthusiasts and those who appreciate the beauty of the outdoors.
Ground Floor
Entrance Vestibule
Door to:
Entrance Hall
Door to:
Living Room & Dining Area 21' 8'' x 19' 11'' (6.61m x 6.07m) maximum dimensions
Window to side. Fireplace with solid fuel burner. Three radiators. Double doors to:
Sun Room 11' 8'' x 9' 8'' (3.55m x 2.95m)
Windows to front and sides. Radiator.
Kitchen 12' 2'' x 10' 11'' (3.72m x 3.32m)
Fitted with a matching range of base and eye level units with worktop space over and matching peninsular space. Stainless steel sink unit. Space for fridge and freezer. Built-in eye level electric fan assisted double oven and four ring ceramic halogen hob with extractor hood over. Window to side. Radiator. Door to:
Conservatory 11' 9'' x 10' 0'' (3.58m x 3.06m) maximum dimensions
Window to front rear and side together with double doors to the garden.
Shower Room
Three piece suite comprising shower, basin and WC. Window to side.
Inner Hallway
Radiator. Double door to storage cupboard. Door to:
Bathroom
Three piece suite comprising bath, basin in vanity unit and WC. Window to side.
Bedroom One 20' 10'' x 8' 11'' (6.35m x 2.72m)
Window to front. Radiator. Door to:
En-suite Shower Room
Shower, wash hand basin and WC with heated towel rail. Window to rear.
Bedroom Two 10' 8'' x 7' 10'' (3.25m x 2.40m)
Window to rear. Radiator. Double door to storage cupboard/wardrobe.
Bedroom Three 11' 0'' x 8' 4'' (3.35m x 2.55m) maximum dimensions
Window to side. Radiator. Double door to storage cupboard/wardrobe
Bedroom Four 10' 9'' x 9' 6'' (3.27m x 2.90m)
Window to front. Radiator.
Outside
Sitting in a beautifully maintained plot with mature trees and shrubs providing screening and privacy and an array of plants providing a wash of colour. The lawn has a central pond with garden room to one side perfect for relaxing and entertaining. To the rear of the property is a practical space with Utility Room/Laundry, storage shed, potting shed and garage opening to the covered car port with electric roller door to the generous front driveway.
"*" yn dangos meysydd angenrheidiol
"*" yn dangos meysydd angenrheidiol
"*" yn dangos meysydd angenrheidiol
"*" yn dangos meysydd angenrheidiol