A detached home located in a sought-after neighbourhood, tastefully maintained and offering generous living space, ample on-site parking, gas central heating, and uPVC double glazing. The family sized accommodation is laid out to provide an Entrance Hall with access to a Lounge, Dining Room, Kitchen, WC, Utility, Study and a Media Room. The upper floor provides 4 Bedrooms (1 En-Suite) and a Bathroom. Regarded as an ideal family home with low maintenance grounds, early viewing is advised.
The property is located within a pleasant residential neighbourhood convenient for Garreglwyd Park, town centre of Holyhead and out town retail area where there is a range of shops and services. Amongst this, the town boasts primary schools, a secondary school, pleasant beach (Newry) and a variety of restaurants. Transport links are located within walking distance which includes a train station, bus service and the ferry port which provides daily links to and from Ireland. The property also enjoys easy access to the A55 Expressway allowing rapid commuting throughout Anglesey and further afield.
From the A55 take the third exit and continue straight through the traffic lights. After the second pedestrian crossing turn left into the high street and bear left up Thomas Street. At the brow of the hill turn left just before the Secondary School onto Alderley Terrace. Continue, after passing the park on the right hand side, turn left onto Garreglwyd Road them immediately right into Garreglwyd Park. The property will be seen on the right hand side.
Ground Floor
Entrance Hall
Entered through a uPVC entrance door, radiator to one side, doors to:
Lounge 15' 0'' x 13' 1'' (4.58m x 4m)
uPVC double glazed window to front with double radiator below, open plan to:
Dining Room 9' 5'' x 11' 1'' (2.87m x 3.38m)
uPVC double glazed sliding door to rear, radiator to one side, door to:
Kitchen 10' 4'' x 12' 4'' (3.15m x 3.77m)
Fitted with a matching range of base and eye level units with worktop space over, twin bowl stainless steel sink with single drainer and stainless steel swan neck mixer tap, under-unit lighting, space for fridge, uPVC double glazed window to rear, radiator, door to Storage cupboard. Door to:
Utility Room 8' 4'' x 12' 4'' (2.53m x 3.76m)
Plumbing for washing machine, space for fridge/freezer and tumble dryer, uPVC double glazed window to rear, radiator, wall mounted gas boiler, door to:
Media Room 18' 6'' x 12' 5'' (5.63m x 3.78m)
Converted garage turned into a media room/bedroom. uPVC double glazed frosted window to rear.
WC
Set off from the Entrance Hall providing a wash hand basin, WC and a radiator.
Study 9' 9'' x 6' 6'' (2.96m x 1.97m)
uPVC double glazed window to front, radiator.
First Floor
Landing
Radiator. Access to airing cupboard, doors to:
Bedroom 1 10' 10'' x 13' 1'' (3.29m x 4m)
uPVC double glazed window to front, radiator, door to:
Bedroom 2 10' 10'' x 10' 6'' (3.29m x 3.19m)
uPVC double glazed window to front, radiator below
Bedroom 3 9' 4'' x 8' 7'' (2.85m x 2.61m)
uPVC double glazed window to rear, radiator and carpet to floor.
Bedroom 4 7' 2'' x 8' 7'' (2.18m x 2.61m)
uPVC double glazed window to rear, radiator
Bathroom
Three piece suite comprising bath, pedestal wash hand basin and WC. Includes an extractor fan, uPVC frosted double glazed window to rear and a radiator.
Outside
Sizeable block paved driveway offering excellent on-site parking. There is a small lawned area to one side and two paths leading to a small rear garden which is mainly brick paved and enclosed by wooden fencing.
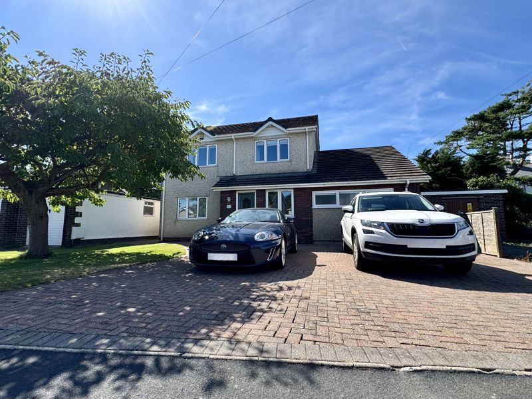
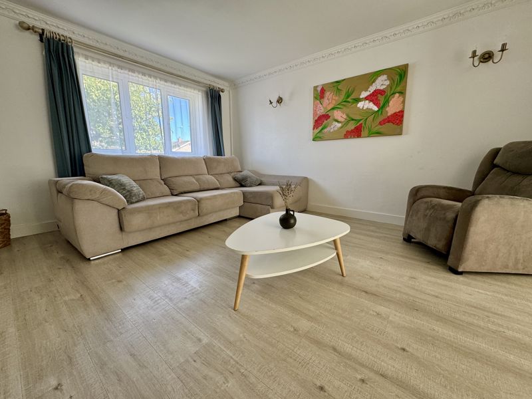
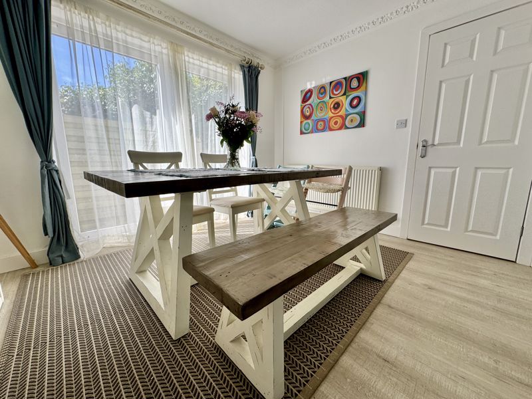
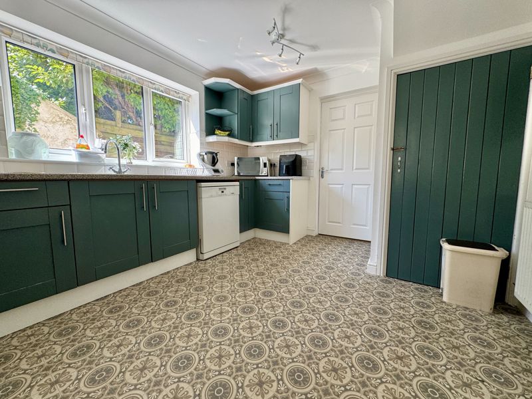
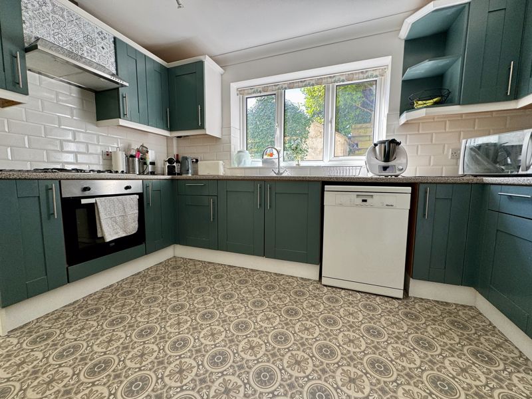
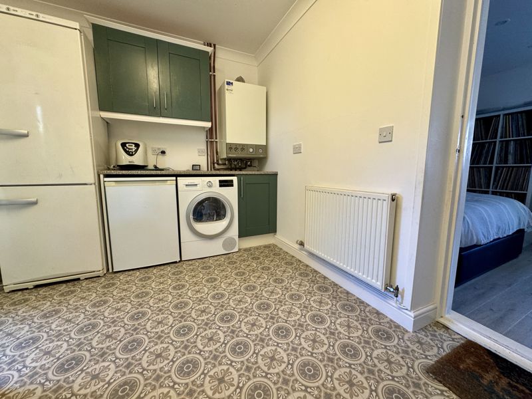
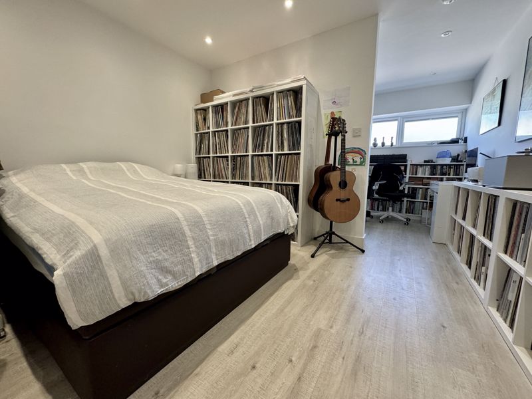
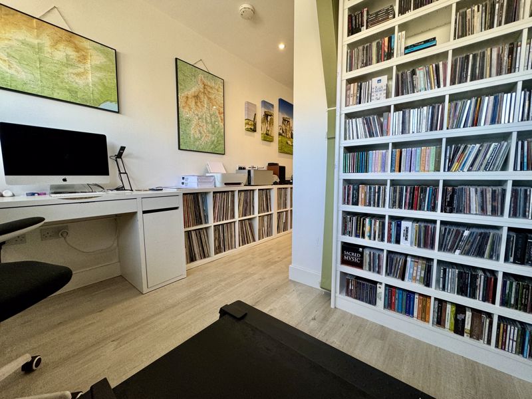
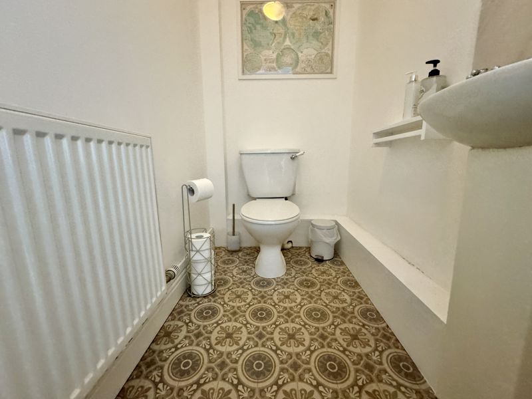
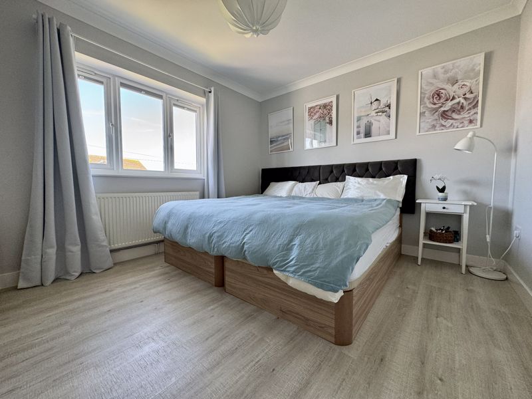
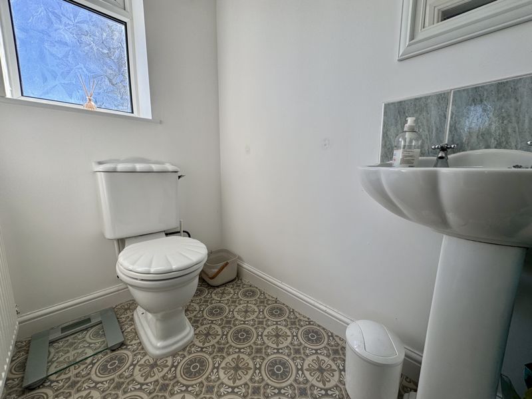
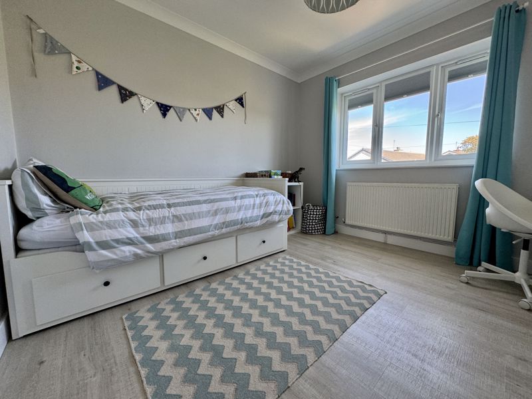
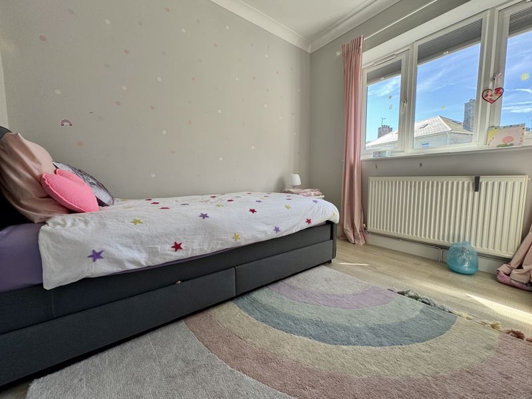
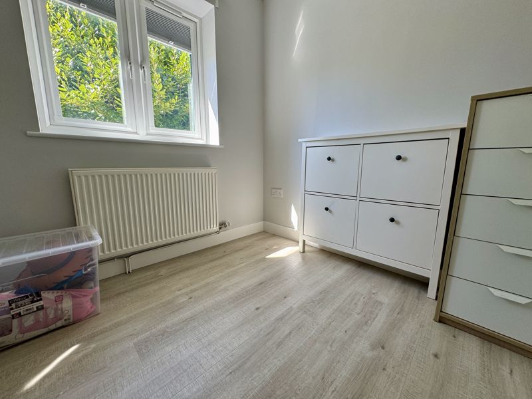
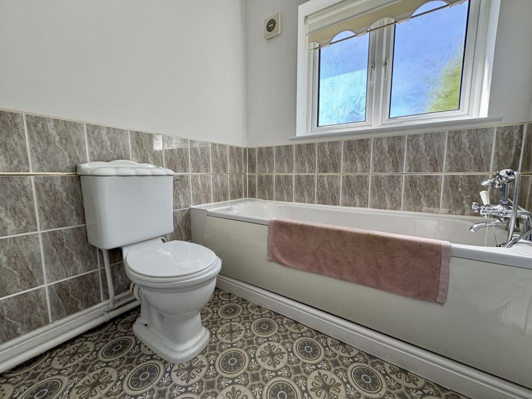
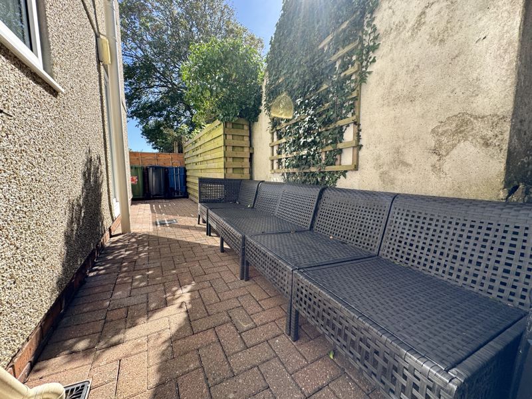
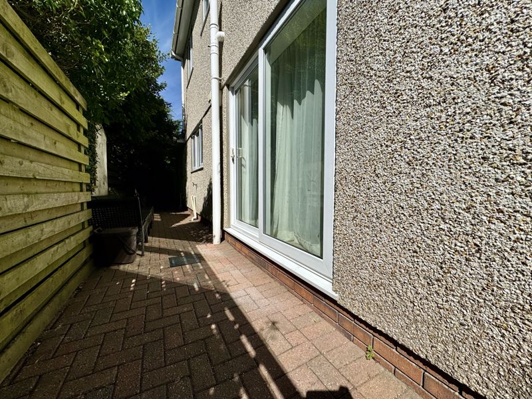
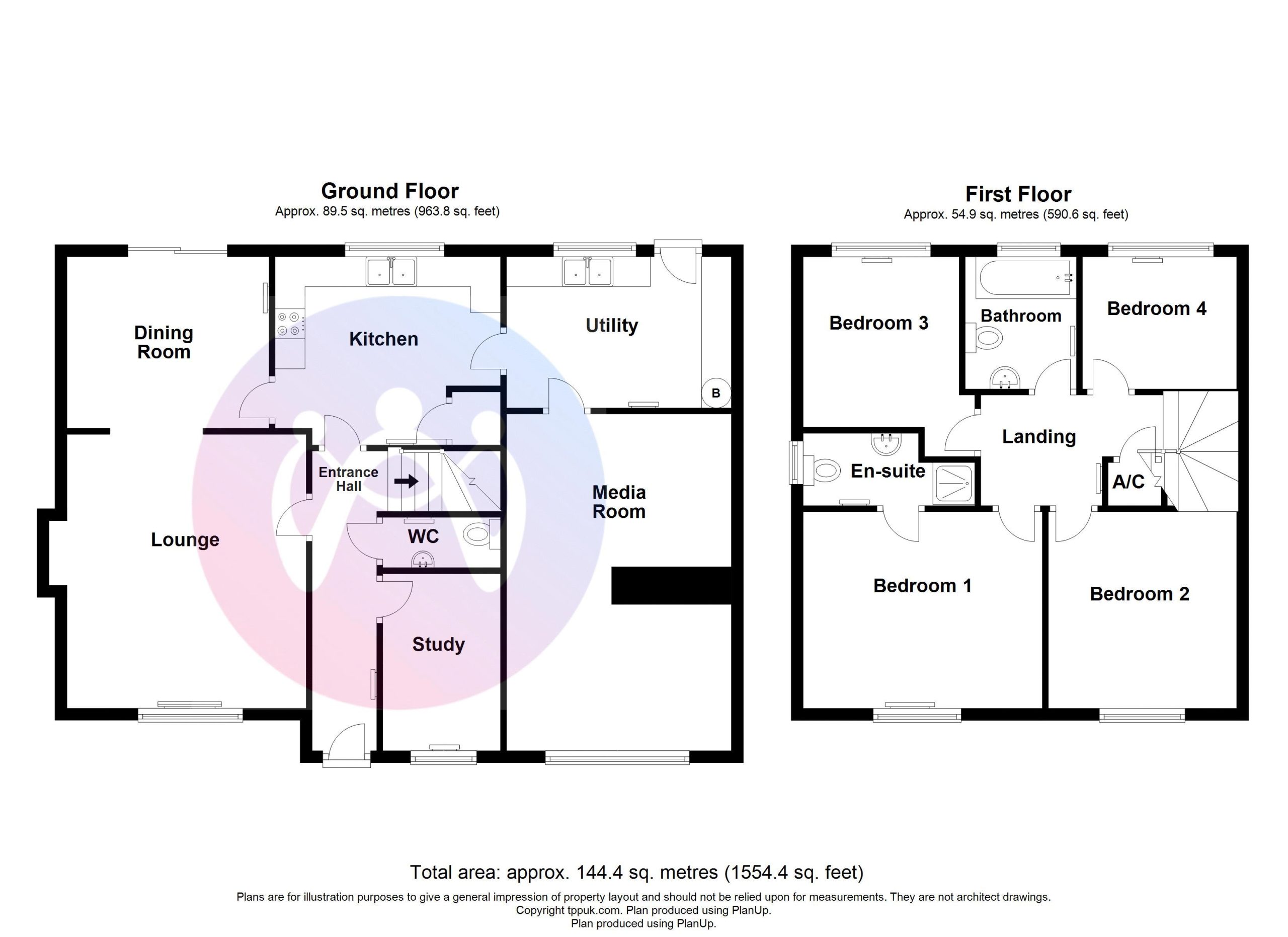

















4 Bed Detached For Sale
A detached home located in a sought-after neighbourhood, tastefully maintained and offering generous living space, ample on-site parking, gas central heating, and uPVC double glazing. The family sized accommodation is laid out to provide an Entrance Hall with access to a Lounge, Dining Room, Kitchen, WC, Utility, Study and a Media Room. The upper floor provides 4 Bedrooms (1 En-Suite) and a Bathroom. Regarded as an ideal family home with low maintenance grounds, early viewing is advised.
Ground Floor
Entrance Hall
Entered through a uPVC entrance door, radiator to one side, doors to:
Lounge 15' 0'' x 13' 1'' (4.58m x 4m)
uPVC double glazed window to front with double radiator below, open plan to:
Dining Room 9' 5'' x 11' 1'' (2.87m x 3.38m)
uPVC double glazed sliding door to rear, radiator to one side, door to:
Kitchen 10' 4'' x 12' 4'' (3.15m x 3.77m)
Fitted with a matching range of base and eye level units with worktop space over, twin bowl stainless steel sink with single drainer and stainless steel swan neck mixer tap, under-unit lighting, space for fridge, uPVC double glazed window to rear, radiator, door to Storage cupboard. Door to:
Utility Room 8' 4'' x 12' 4'' (2.53m x 3.76m)
Plumbing for washing machine, space for fridge/freezer and tumble dryer, uPVC double glazed window to rear, radiator, wall mounted gas boiler, door to:
Media Room 18' 6'' x 12' 5'' (5.63m x 3.78m)
Converted garage turned into a media room/bedroom. uPVC double glazed frosted window to rear.
WC
Set off from the Entrance Hall providing a wash hand basin, WC and a radiator.
Study 9' 9'' x 6' 6'' (2.96m x 1.97m)
uPVC double glazed window to front, radiator.
First Floor
Landing
Radiator. Access to airing cupboard, doors to:
Bedroom 1 10' 10'' x 13' 1'' (3.29m x 4m)
uPVC double glazed window to front, radiator, door to:
Bedroom 2 10' 10'' x 10' 6'' (3.29m x 3.19m)
uPVC double glazed window to front, radiator below
Bedroom 3 9' 4'' x 8' 7'' (2.85m x 2.61m)
uPVC double glazed window to rear, radiator and carpet to floor.
Bedroom 4 7' 2'' x 8' 7'' (2.18m x 2.61m)
uPVC double glazed window to rear, radiator
Bathroom
Three piece suite comprising bath, pedestal wash hand basin and WC. Includes an extractor fan, uPVC frosted double glazed window to rear and a radiator.
Outside
Sizeable block paved driveway offering excellent on-site parking. There is a small lawned area to one side and two paths leading to a small rear garden which is mainly brick paved and enclosed by wooden fencing.
"*" yn dangos meysydd angenrheidiol
"*" yn dangos meysydd angenrheidiol
"*" yn dangos meysydd angenrheidiol
"*" yn dangos meysydd angenrheidiol