Having recently undergone a renovation and modernisation project which amongst other aspects has included new insulation kitchen, and bathroom fittings, as well as replacement of the wiring and drainage systems. This deceptively spacious detached cottage really does require internal viewing to be fully appreciated and occupies a peaceful setting in the tranquil hamlet of Siloh.
Tucked away in a peaceful setting on the outskirts of Felinheli whilst still being within 2 minutes of the popular harbour and waterfront, is this recently renovated 3 bedroom cottage providing a surprisingly spacious family home which is laid out to provide adaptable accommodation together with two useful crog loft rooms and an abundance of outdoor space for either gentle relaxation or for youngsters to explore day after day. For those who enjoy the outdoor life the property is not only ideally located due to its proximity to the sea but is also likely to appeal being within 100 yards of the old railway line providing a cycling track and coastal walks from Felinheli to Caernarfon Whilst the recent renovations have provided a modern feel this has been carried out to take into account the character of the original property. The property boasts quartz kitchen worktops, carried on through to the laundry. If required by a prospective purchaser, an internal viewing is highly recommended to appreciate the character and potential of this fantastic family home.
Taking the A4087 from Bangor in the Caernarfon direction and proceed towards Felinhel village from the Vaynol roundabout take the left turn onto Nant y Garth hill in approximately 5oo yards towards Llanberis. After turning left take the immediate right turn and follow the road straight towards the hamlet of Siloh with the row of houses where the property will be seen on the left hand side.
Ground Floor
Entrance Hall
An entrance door opens into the hallway with staircase leading up to the first floor and door off opening into
Spacious Open Plan Reception Area
Running the full depth of the property this open plan room is split into three distinct areas with the front section providing
Living Space 12' 4'' x 8' 6'' (3.75m x 2.58m)
Having double glazed window to the front, and single radiator. A natural flow to the open plan area is created with identical laminate flooring leading through and open plan area into:
Kitchen/Family Room 21' 9'' x 12' 0'' (6.62m x 3.67m)
Split to create a well equipped kitchen area beyond which lies a social space suitable as a family room. The kitchen area has a wealth of modern, newly installed wall and base units incorporating an integrated fridge/freezer, and dishwasher, together with 6 burner stove unit. The kitchen area benefits from an island unit as well as a coffee bar area, and plenty of natural light is ensured with the impressive roof lantern window To the far end of the room is a family space which has the same flooring and a double glazed window to the side, and sliding double glazed patio doors to the rear, with a boot room porch situated off to the rear. The property boasts Quartz Kitchen worktops, which extends into the laundry countertop
Inner Hallway
With useful utility cupboard having plumbing for automatic washing machine.
Bedroom 1 11' 10'' x 11' 5'' (3.60m x 3.48m)
With double glazed window to rear, and radiator.
Bedroom 2 10' 8'' x 10' 4'' (3.25m x 3.16m)
With double glazed window to front, and single radiator.
Bedroom 3 8' 4'' x 5' 8'' (2.53m x 1.73m)
With double glazed window to side, and radiator.
Bathroom
With modern suite of xxx, and double glazed window to side. Tiled walls and floor?
First Floor Landing Area
Despite a conventional staircase leading up to this first floor space due to the limited ceiling height the rooms are only really suitable for occasional use but provide great additional space for hobby rooms or work from home space.
Crog Loft Room 2 8' 6'' x 6' 10'' (2.58m x 2.09m)
Roof window to rear, and radiator
Crog Loft Room 1 10' 8'' x 6' 10'' (3.25m x 2.09m)
Roof window to rear, double radiator, 2973.
Outside
The property has the benefit of standing in a good sized plot, with substantial welsh slate driveway and rear patio. With a further garden area on the opposite side of the road providing a level lawned seating area to relax and enjoy the sunshine and which also provides off road parking.
Woodland area to the rear with potential for elevated decked area to enjoy the views.
Property has brand new high quality septic tank fitted.
Tenure
We have been advised that the property is held on a freehold basis.
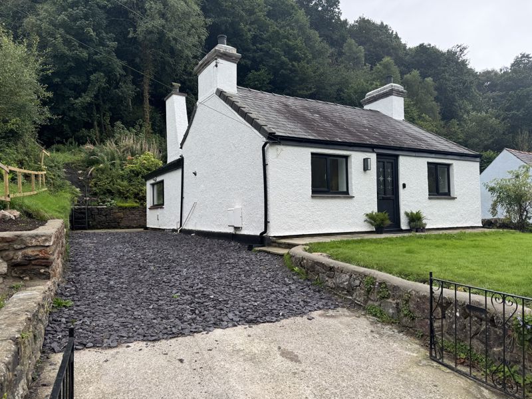
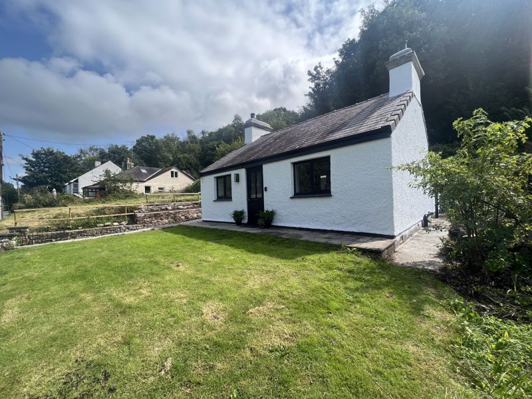
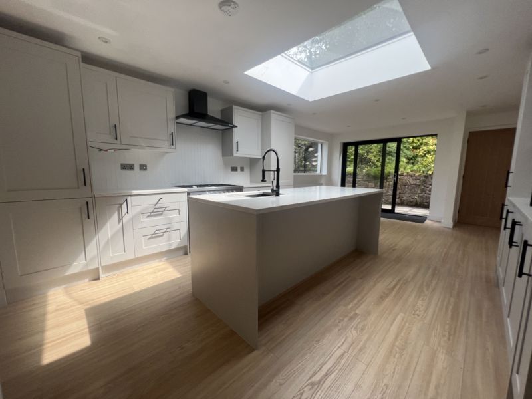
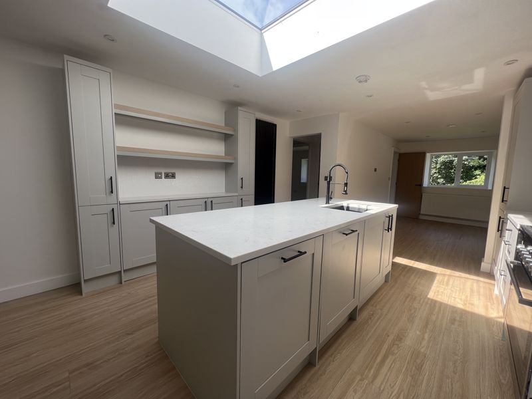

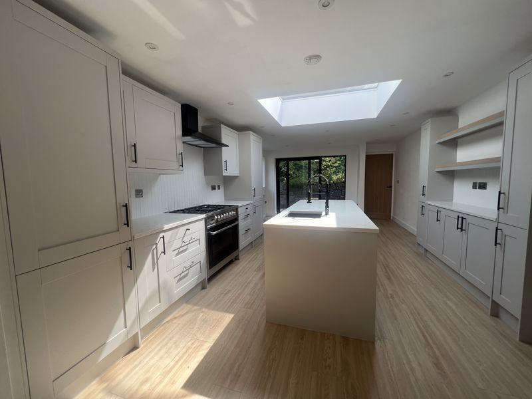


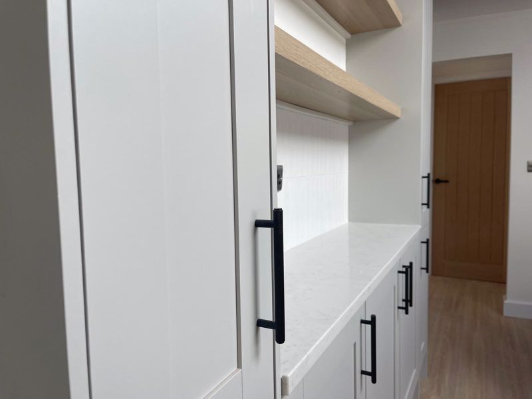
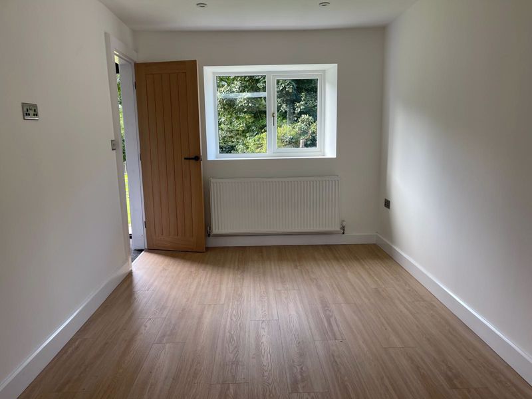
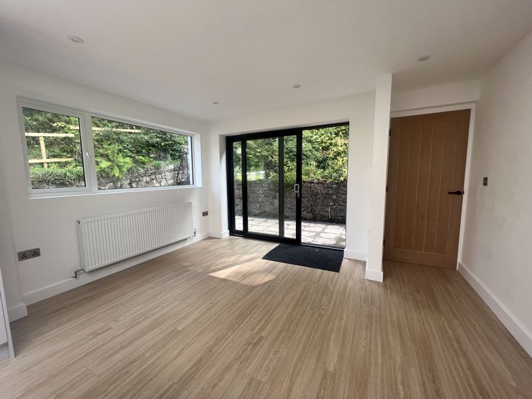
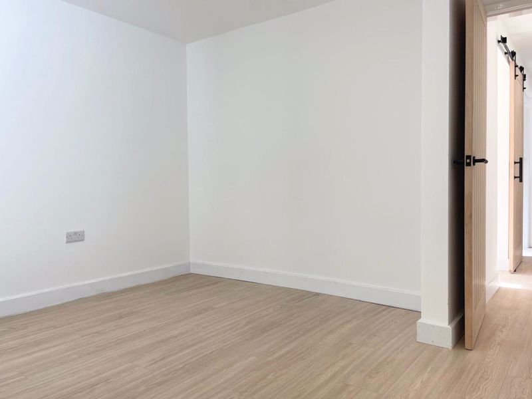
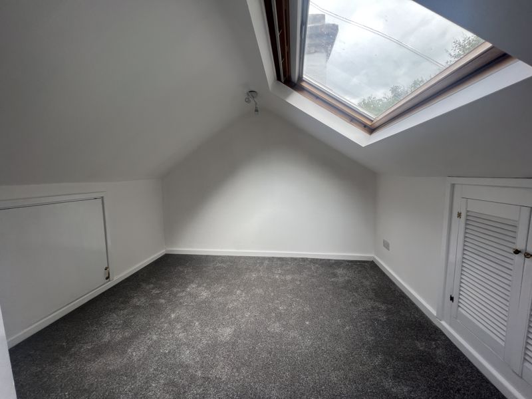
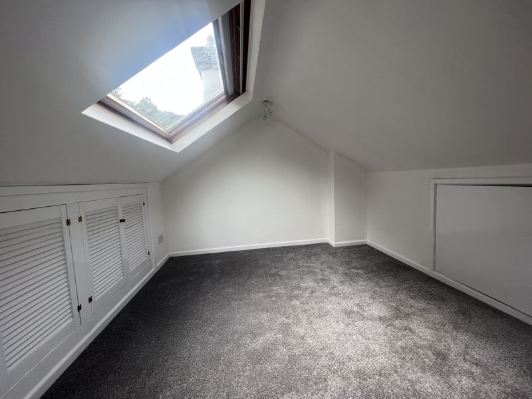
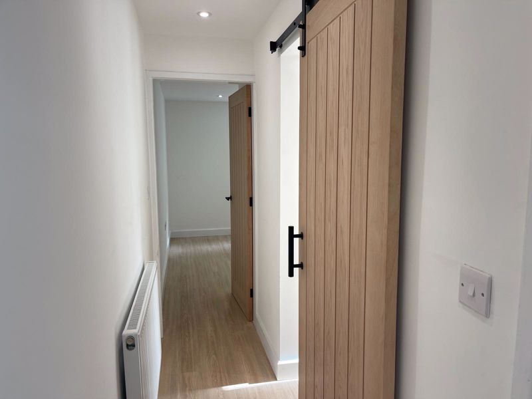
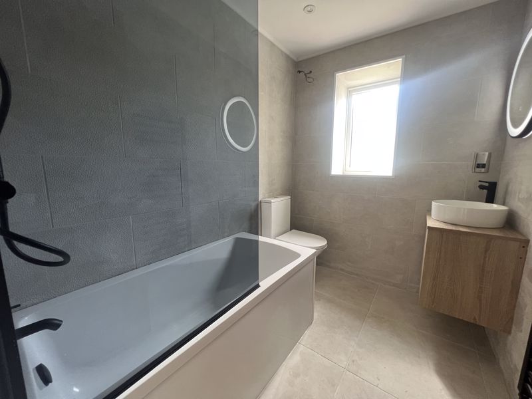
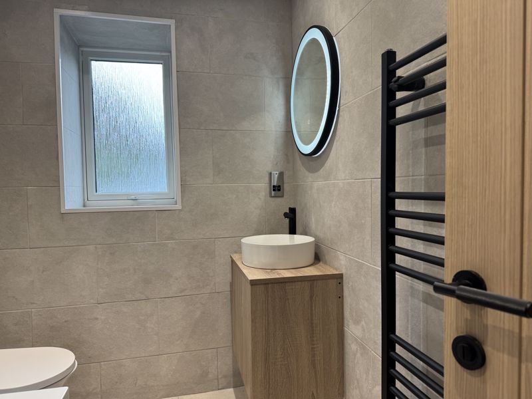
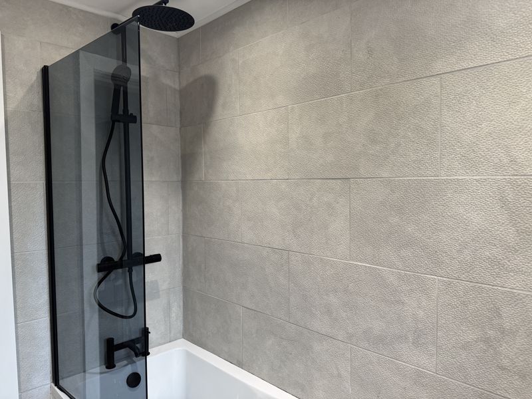
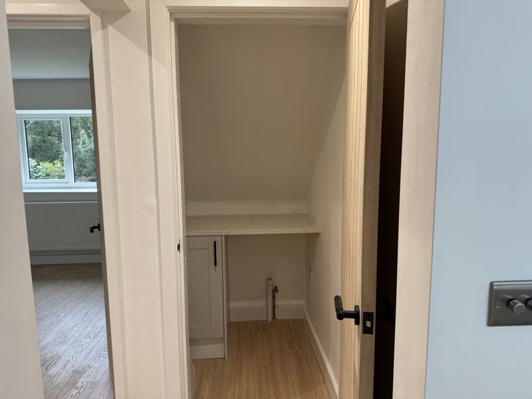
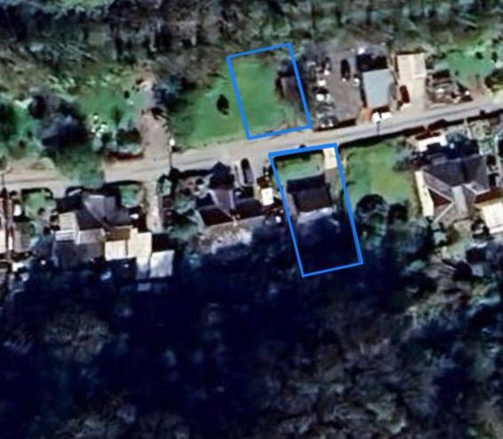



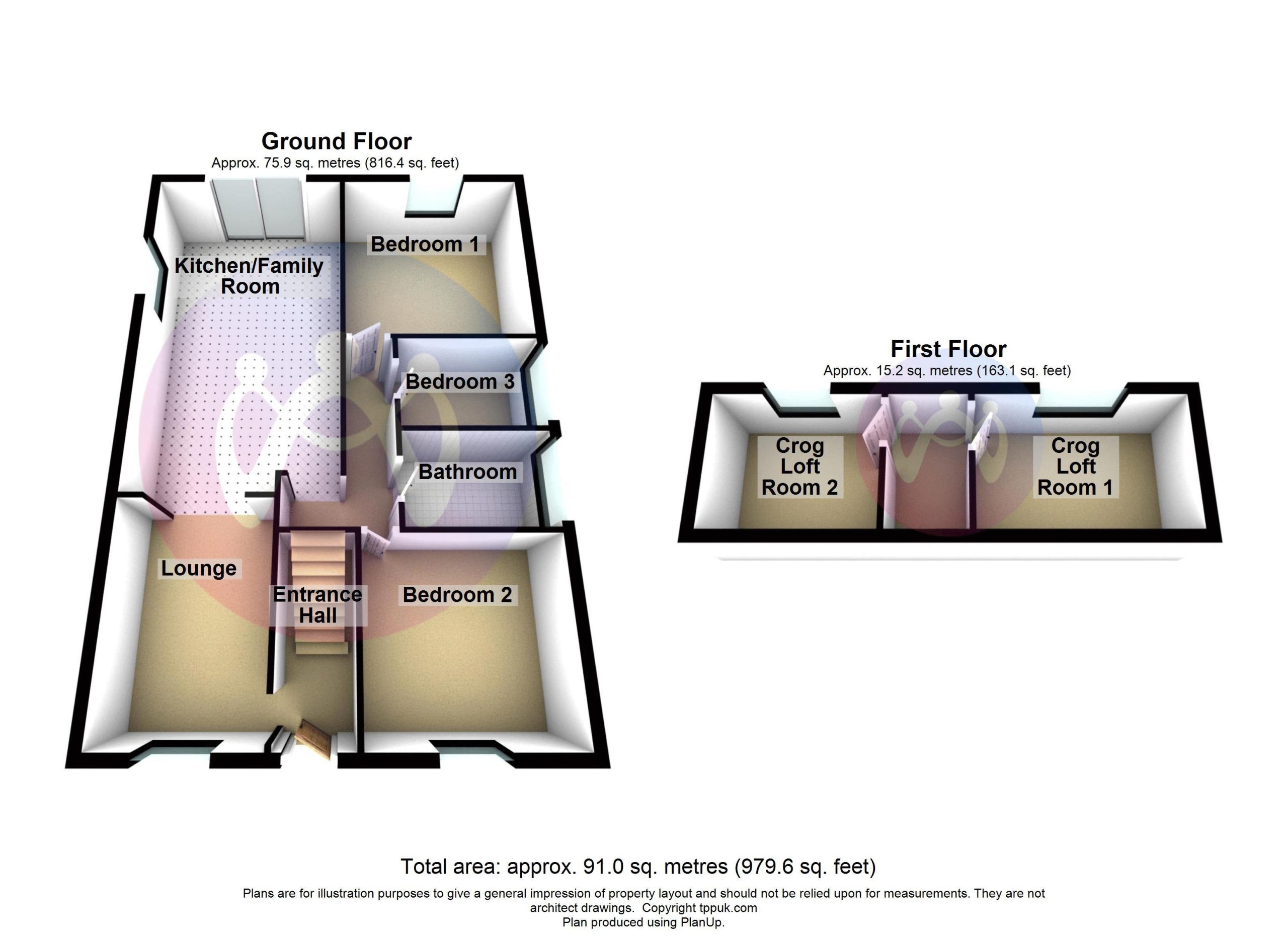
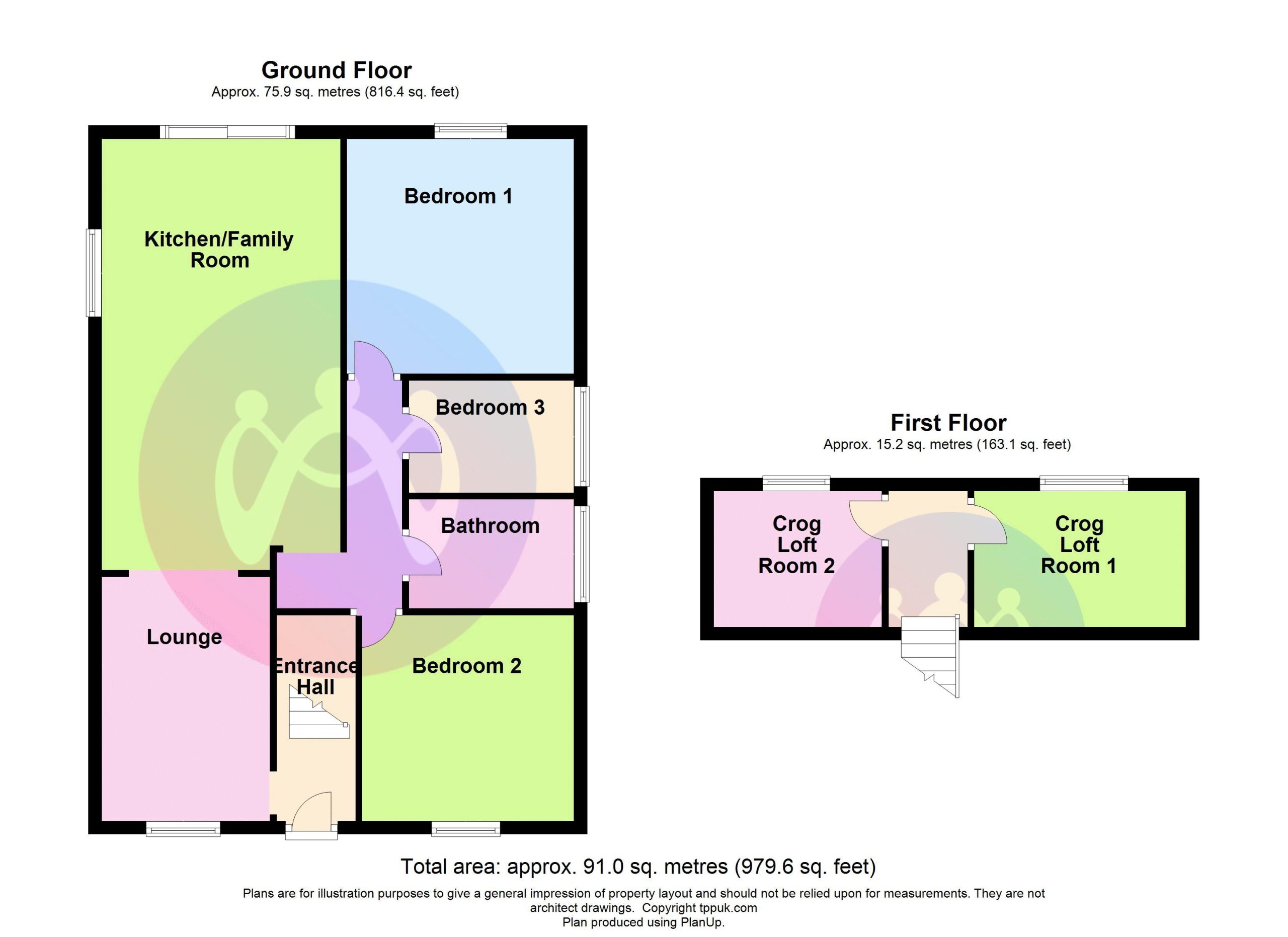























3 Bed Detached For Sale
Having recently undergone a renovation and modernisation project which amongst other aspects has included new insulation kitchen, and bathroom fittings, as well as replacement of the wiring and drainage systems. This deceptively spacious detached cottage really does require internal viewing to be fully appreciated and occupies a peaceful setting in the tranquil hamlet of Siloh.
Ground Floor
Entrance Hall
An entrance door opens into the hallway with staircase leading up to the first floor and door off opening into
Spacious Open Plan Reception Area
Running the full depth of the property this open plan room is split into three distinct areas with the front section providing
Living Space 12' 4'' x 8' 6'' (3.75m x 2.58m)
Having double glazed window to the front, and single radiator. A natural flow to the open plan area is created with identical laminate flooring leading through and open plan area into:
Kitchen/Family Room 21' 9'' x 12' 0'' (6.62m x 3.67m)
Split to create a well equipped kitchen area beyond which lies a social space suitable as a family room. The kitchen area has a wealth of modern, newly installed wall and base units incorporating an integrated fridge/freezer, and dishwasher, together with 6 burner stove unit. The kitchen area benefits from an island unit as well as a coffee bar area, and plenty of natural light is ensured with the impressive roof lantern window To the far end of the room is a family space which has the same flooring and a double glazed window to the side, and sliding double glazed patio doors to the rear, with a boot room porch situated off to the rear. The property boasts Quartz Kitchen worktops, which extends into the laundry countertop
Inner Hallway
With useful utility cupboard having plumbing for automatic washing machine.
Bedroom 1 11' 10'' x 11' 5'' (3.60m x 3.48m)
With double glazed window to rear, and radiator.
Bedroom 2 10' 8'' x 10' 4'' (3.25m x 3.16m)
With double glazed window to front, and single radiator.
Bedroom 3 8' 4'' x 5' 8'' (2.53m x 1.73m)
With double glazed window to side, and radiator.
Bathroom
With modern suite of xxx, and double glazed window to side. Tiled walls and floor?
First Floor Landing Area
Despite a conventional staircase leading up to this first floor space due to the limited ceiling height the rooms are only really suitable for occasional use but provide great additional space for hobby rooms or work from home space.
Crog Loft Room 2 8' 6'' x 6' 10'' (2.58m x 2.09m)
Roof window to rear, and radiator
Crog Loft Room 1 10' 8'' x 6' 10'' (3.25m x 2.09m)
Roof window to rear, double radiator, 2973.
Outside
The property has the benefit of standing in a good sized plot, with substantial welsh slate driveway and rear patio. With a further garden area on the opposite side of the road providing a level lawned seating area to relax and enjoy the sunshine and which also provides off road parking.
Woodland area to the rear with potential for elevated decked area to enjoy the views.
Property has brand new high quality septic tank fitted.
Tenure
We have been advised that the property is held on a freehold basis.
"*" yn dangos meysydd angenrheidiol
"*" yn dangos meysydd angenrheidiol
"*" yn dangos meysydd angenrheidiol
"*" yn dangos meysydd angenrheidiol