Situated on the outskirts of Menai Bridge on Penmynydd Road is this spacious family home which enjoys both Mountain and Countryside views and an abundance of internal adaptable accommodation. Being sold with no onward chain, this detached family home is positioned on a large plot benefitting from off road parking and a well maintained garden. Viewings are by appointment only, contact us today on 01248 355333 to arrange a visit.
Set back from the main Penymyndd road just a short drive from the centre of Menai Bridge, this detached four bedroom property is being sold with no onward chain and is move in ready for any prospective purchaser to enjoy. Being laid out to provide a lounge, dining room, kitchen, utility room and cloakroom to the ground floor, there is a master bedroom with en-suite shower room and three further bedrooms to the first floor. Enjoying views surrounding the property of the local Countryside and towards the Mountains whilst being in a convenient location for Anglesey's local amenities. In addition to the adaptable internal accommodation, the property is positioned on a larger than normal plot with a large driveway, garden and detached garage.
From the Menai Bridge direction, take the second exit signposted for Penmynydd at the Four Crosses roundabout. Proceed along this road (B5420) passing Pili Palas and continue for approximately a mile and take the second right turning. The property will be seen on the right-hand side set back from the road.
Ground Floor
Entrance Hall
Welcoming entrance area with doors leading into the ground floor rooms and a staircase to the first floor accommodation.
Kitchen/Diner 14' 4'' x 11' 1'' (4.37m x 3.38m)
Fitted with a matching range of base and eye level units with worktop space over the units. Within the kitchen is space for a dining room table set with a double glazed window to the front overlooking the front garden and Mountain views.
Living Room 14' 1'' x 12' 10'' (4.29m x 3.91m)
Spacious ground floor reception room which has plenty of space for seating furniture. A double glazed sliding patio door provides direct access to the front garden which allows natural light to enter into the reception room.
Dining Room 14' 4'' x 10' 3'' (4.37m x 3.12m)
Currently used as a dining room but this second ground reception room could be used for a range of other uses such as an extra sitting room, home office or study. Double glazed window to the rear overlooking the rear garden area.
Cloakroom
WC and wash hand basin.
Utility Room 10' 3'' x 9' 8'' (3.12m x 2.94m)
Opposite the kitchen/diner is the utility room which has plumbing for a washing machine and tumble dryer. A side door provides access to the garden area.
First Floor Landing
Sizeable first floor landing area, two storage cupboards on the landing and doors leading into:
Bedroom 1 13' 3'' x 10' 10'' (4.04m x 3.30m)
Master double bedroom which benefits from double glazed windows to the front and side allowing plenty of natural light to enter. Views can be enjoyed from the elevated first floor position of the Mountains. A door from the bedroom enters into:
En-Suite Shower Room
Shower cubicle, WC and wash hand basin.
Bedroom 2 14' 2'' x 10' 9'' (4.31m x 3.27m)
Second double bedroom on the first floor, enjoying both Mountain and Countryside views.
Bedroom 3 12' 1'' x 10' 1'' (3.68m x 3.07m)
Spacious double bedroom, double glazed window to rear overlooking the nearby countryside.
Bedroom 4 11' 10'' x 10' 1'' (3.60m x 3.07m)
Currently used as a home office/study, this fourth first floor room could also be used as a bedroom.
Bathroom 8' 7'' x 6' 9'' (2.61m x 2.06m)
Fitted with four piece suite, shower cubicle, WC, wash hand basin and bath.
Outside
Sat on a larger than normal plot sat back from the main road, this detached property benefits from a large off road parking area, wrap around garden, patio and detached garage.
Tenure
We have been advised by the vendor that the property is held on a freehold basis.
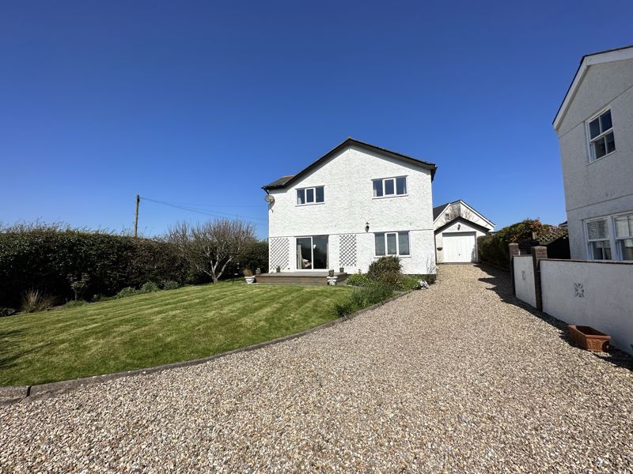
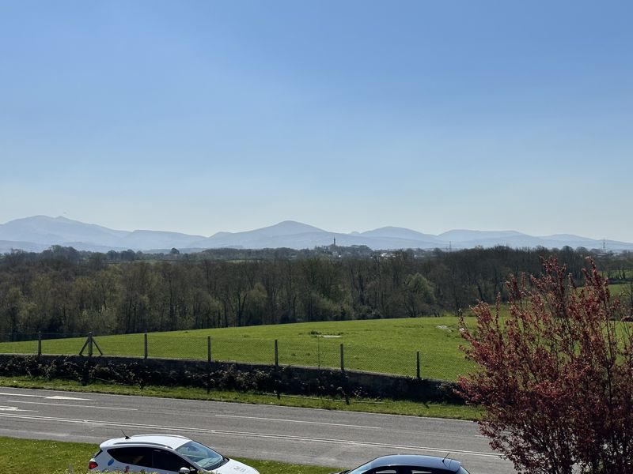
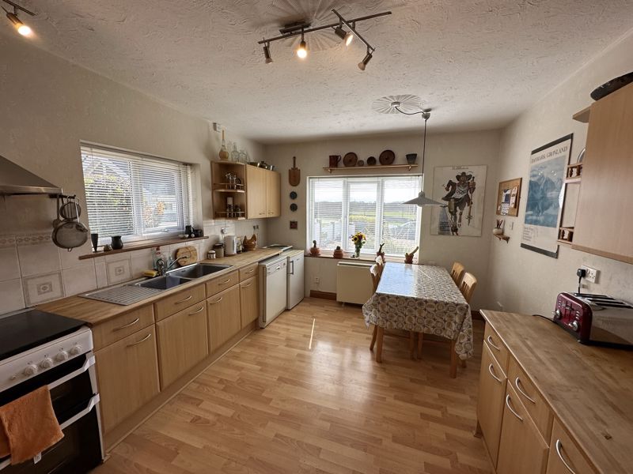
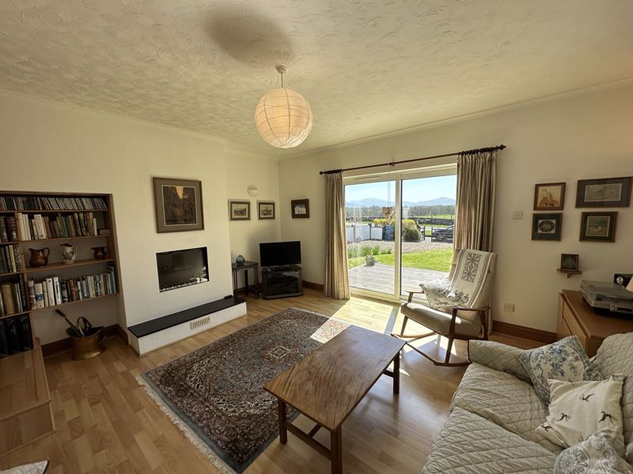
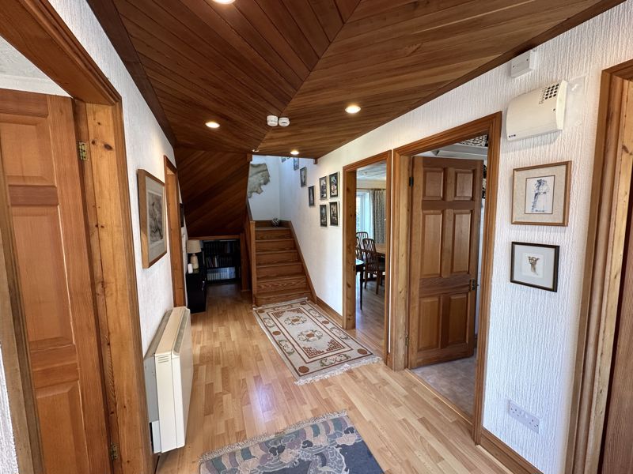
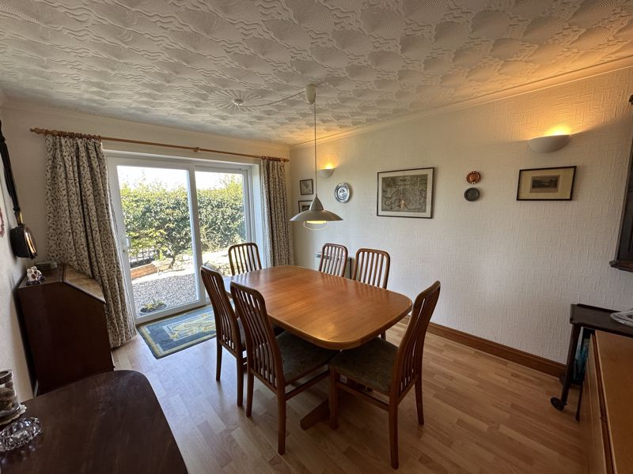
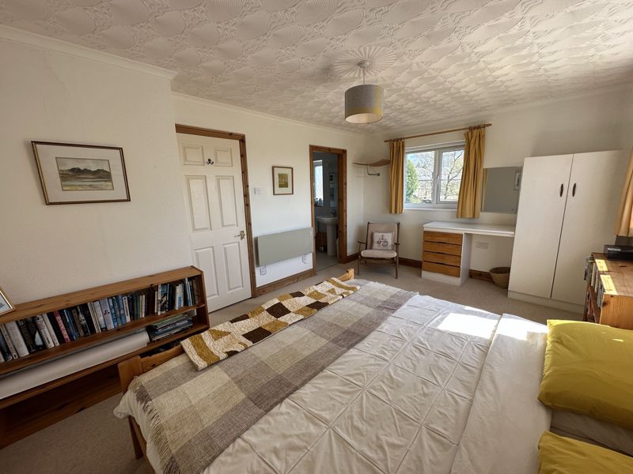
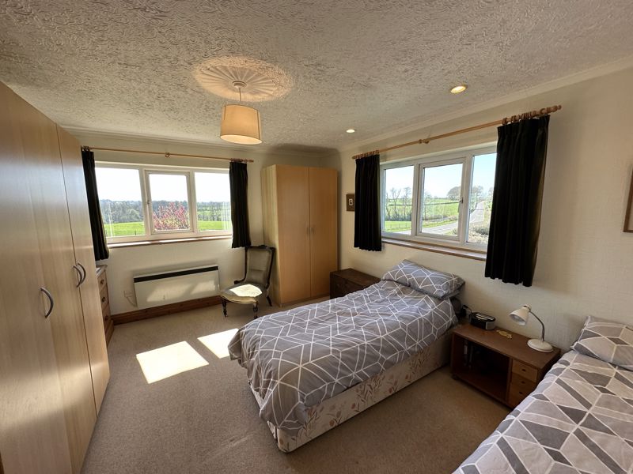
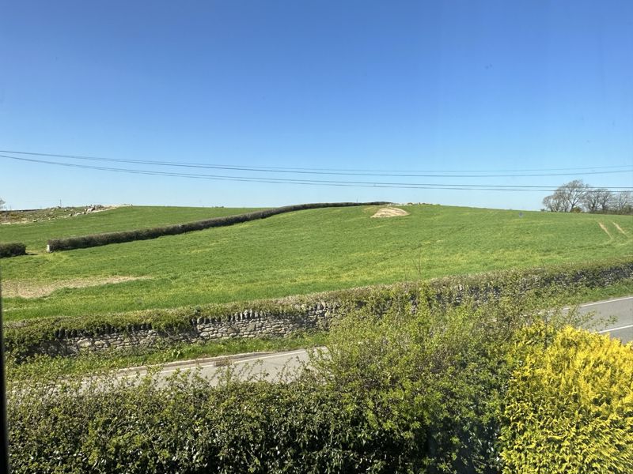
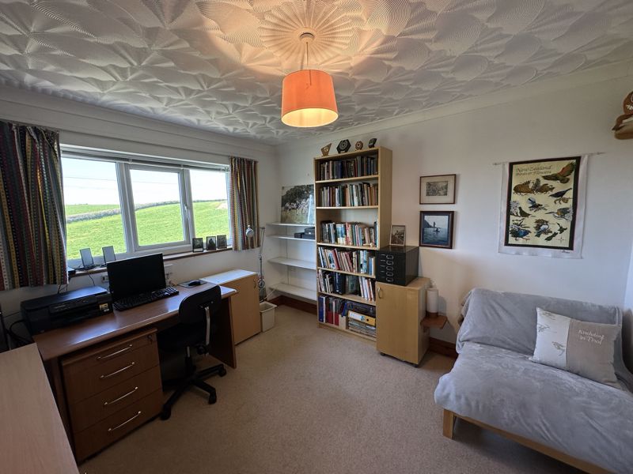
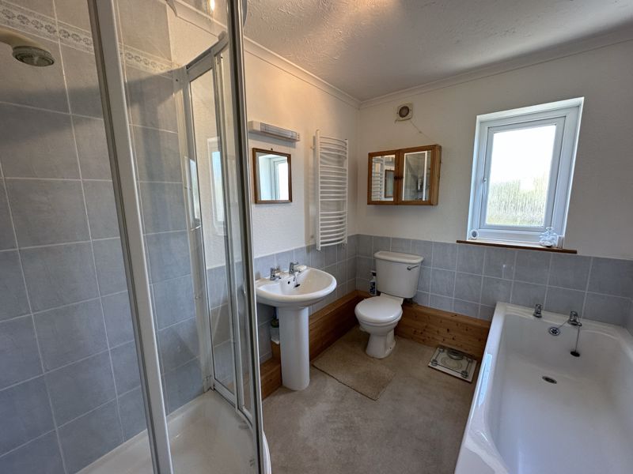
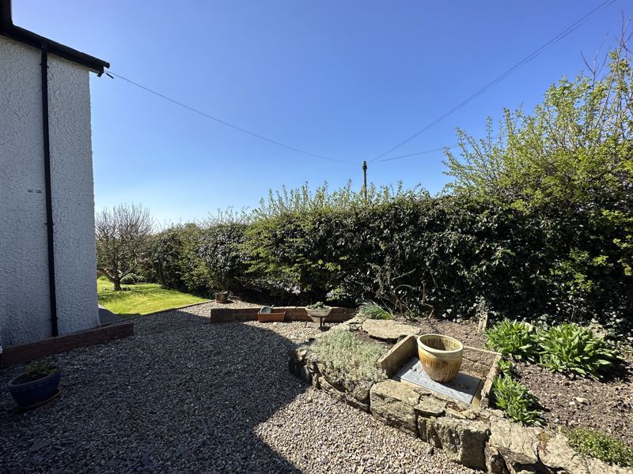
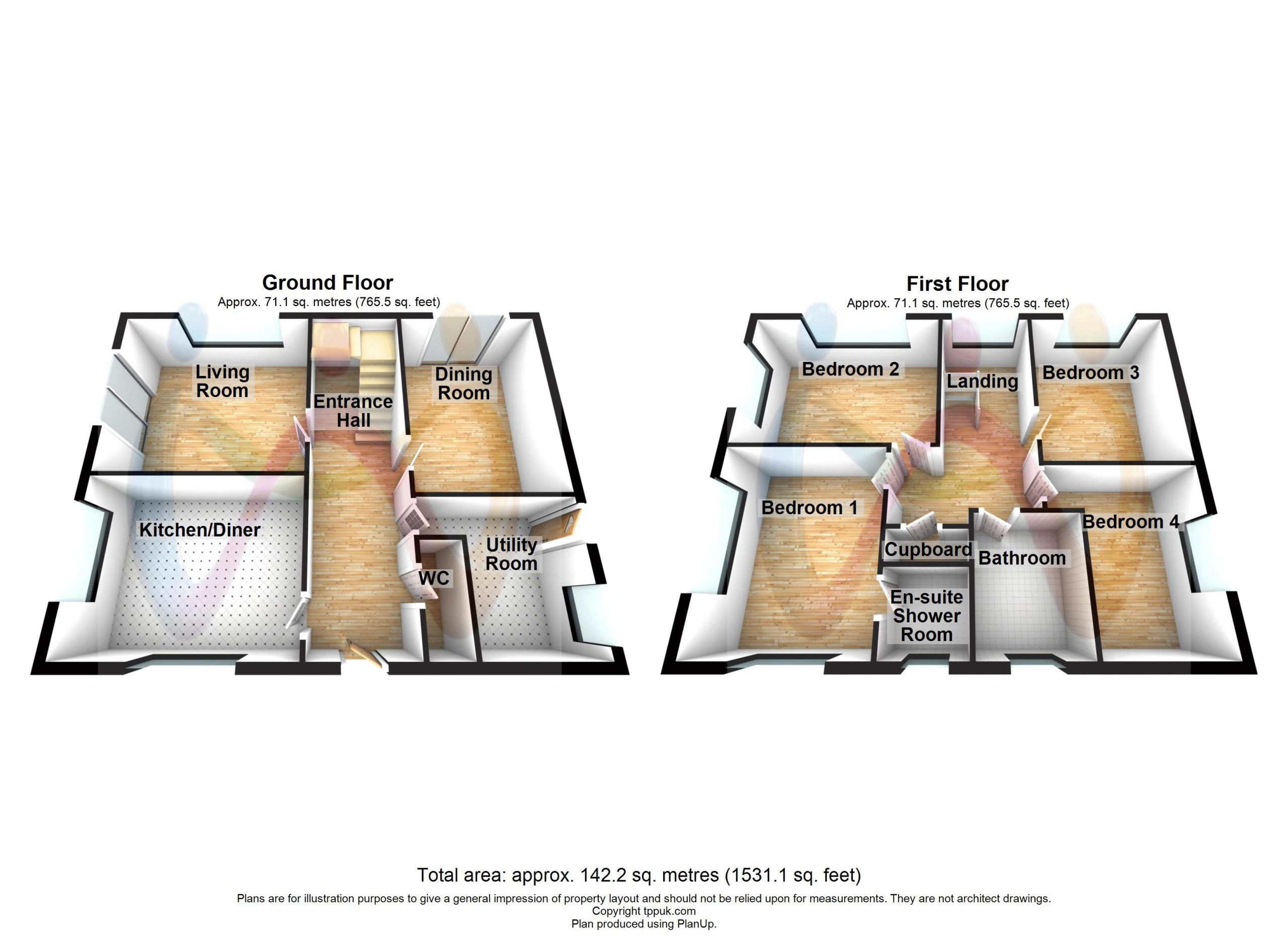
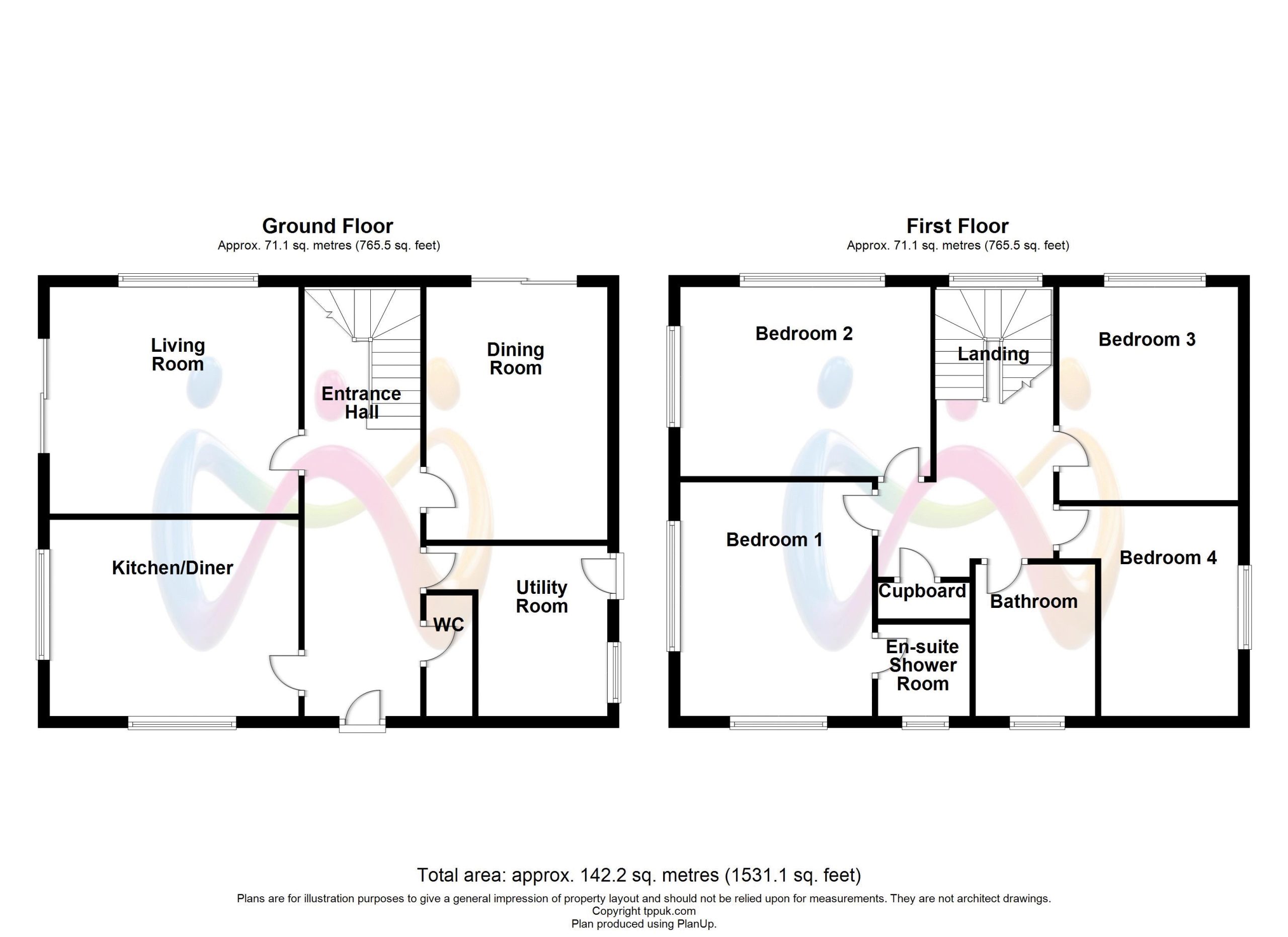












4 Bed Detached For Sale
Situated on the outskirts of Menai Bridge on Penmynydd Road is this spacious family home which enjoys both Mountain and Countryside views and an abundance of internal adaptable accommodation. Being sold with no onward chain, this detached family home is positioned on a large plot benefitting from off road parking and a well maintained garden. Viewings are by appointment only, contact us today on 01248 355333 to arrange a visit.
Ground Floor
Entrance Hall
Welcoming entrance area with doors leading into the ground floor rooms and a staircase to the first floor accommodation.
Kitchen/Diner 14' 4'' x 11' 1'' (4.37m x 3.38m)
Fitted with a matching range of base and eye level units with worktop space over the units. Within the kitchen is space for a dining room table set with a double glazed window to the front overlooking the front garden and Mountain views.
Living Room 14' 1'' x 12' 10'' (4.29m x 3.91m)
Spacious ground floor reception room which has plenty of space for seating furniture. A double glazed sliding patio door provides direct access to the front garden which allows natural light to enter into the reception room.
Dining Room 14' 4'' x 10' 3'' (4.37m x 3.12m)
Currently used as a dining room but this second ground reception room could be used for a range of other uses such as an extra sitting room, home office or study. Double glazed window to the rear overlooking the rear garden area.
Cloakroom
WC and wash hand basin.
Utility Room 10' 3'' x 9' 8'' (3.12m x 2.94m)
Opposite the kitchen/diner is the utility room which has plumbing for a washing machine and tumble dryer. A side door provides access to the garden area.
First Floor Landing
Sizeable first floor landing area, two storage cupboards on the landing and doors leading into:
Bedroom 1 13' 3'' x 10' 10'' (4.04m x 3.30m)
Master double bedroom which benefits from double glazed windows to the front and side allowing plenty of natural light to enter. Views can be enjoyed from the elevated first floor position of the Mountains. A door from the bedroom enters into:
En-Suite Shower Room
Shower cubicle, WC and wash hand basin.
Bedroom 2 14' 2'' x 10' 9'' (4.31m x 3.27m)
Second double bedroom on the first floor, enjoying both Mountain and Countryside views.
Bedroom 3 12' 1'' x 10' 1'' (3.68m x 3.07m)
Spacious double bedroom, double glazed window to rear overlooking the nearby countryside.
Bedroom 4 11' 10'' x 10' 1'' (3.60m x 3.07m)
Currently used as a home office/study, this fourth first floor room could also be used as a bedroom.
Bathroom 8' 7'' x 6' 9'' (2.61m x 2.06m)
Fitted with four piece suite, shower cubicle, WC, wash hand basin and bath.
Outside
Sat on a larger than normal plot sat back from the main road, this detached property benefits from a large off road parking area, wrap around garden, patio and detached garage.
Tenure
We have been advised by the vendor that the property is held on a freehold basis.
"*" yn dangos meysydd angenrheidiol
"*" yn dangos meysydd angenrheidiol
"*" yn dangos meysydd angenrheidiol