An exciting opportunity to own a charming character cottage located on Holyhead Mountain with panoramic views of Holyhead towards the end of the street. The ground floor provides a kitchen with a dining area, a modern bathroom, a spacious living room, and a useful utility room. The first floor comprises of three bedrooms and en-suite shower room in Bedroom 1. Outside the property offers stunning views across the breakwater and Holyhead countryside, along with designated parking for two cars and steps down to a private garden and a cosy summer house. In person viewing is highly encouraged to appreciate the space on offer. An envious position on Holyhead Mountain, a short drive from many local amenities such as Holyhead Town, Penrhos Industrial Estate, and the A55 for easy access to the rest of the island. Additionally, there are plenty of rural walking routes along the mountain, and South Stack further away.
From the A55 roundabout continue towards the town centre and follow the one way system up Thomas Street. At the crossroads turn left and continue past the park into Llaingoch. Turn right opposite Hirfron and proceed up the mountain. Take a right onto Pentra Pella, and then a right at the end of the road. The property is the first on the right.
Ground Floor
Entrance Vestibule
Double glazed wooden window to side, door to:
Kitchen/Diner 20' 9'' x 15' 3'' (6.32m x 4.66m)
Fitted with a range of base and eye level units with worktop space over, sink unit with mixer tap, space for fridge, dishwasher and cooker, two double glazed wooden windows to front, radiator, stairs to Bedroom 1, door to:
Inner Hallway
Radiator to side, sliding door storage cupboard, doors to:
Bathroom
Fitted with a three piece suite comprising bath, pedestal wash hand basin with shower over and low-level WC, uPVC double glazed window to rear, radiator, heated towel rail
Utility 11' 11'' x 8' 10'' (3.64m x 2.69m)
uPVC double glazed window to rear, uPVC double glazed rear door, plumbing for washing machine and tumble-dryer.
Lounge 17' 0'' x 14' 7'' (5.18m x 4.45m) MAX
Double glazed wooden windows to front, coal fire to side, two radiators, stairs leading to:
First Floor
Landing
Double glazed wooden window to front, doors to:
Bedroom 2 14' 5'' x 7' 1'' (4.39m x 2.15m) MAX
Double glazed window to front, skylight to rear, over stairs storage cupboard, radiator
Bedroom 3 14' 3'' x 6' 2'' (4.347m x 1.87m)
Double glazed window to front, skylight to rear, radiator.
Bedroom 1 18' 2'' x 15' 4'' (5.53m x 4.67m) MAX
Open staircase leading to spacious bedroom with two double glazed windows to front, radiator, door to:
En-Suite Shower Room
Fitted with a three piece suite comprising pedestal hand wash basin, low level WC, and shower cubicle, heated towel rail to side, extractor fan.
Outside
To the front of the property there are two highly useful parking spaces with steps leading down to the garden. From here, there is a private garden along with a summer house, allowing for outside seating.
Note to Buyers
This property is made up of two buildings that have been converted into one. It is necessary to inform potential buyers that the building on the right as you are facing the property is Grade II listed, full details of the listing can be found on Cadw, the Welsh Government's historic environment service .
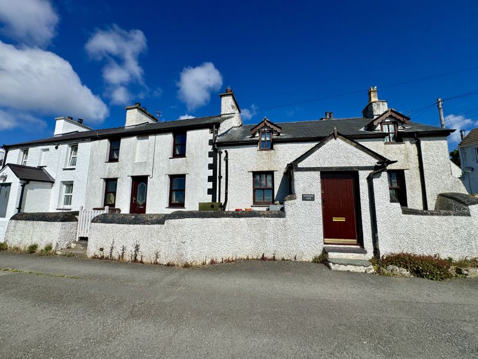
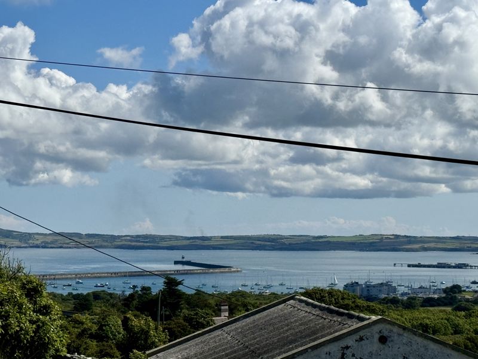
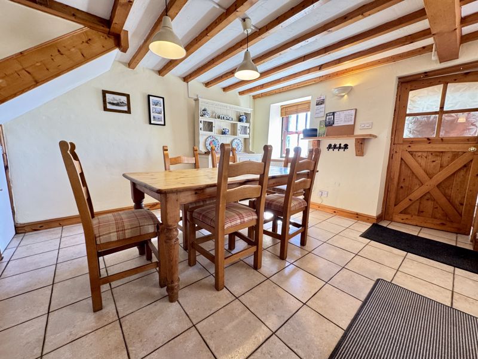
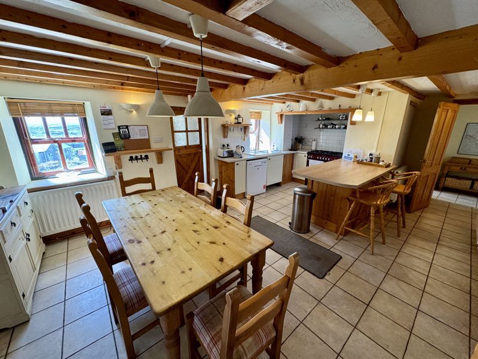
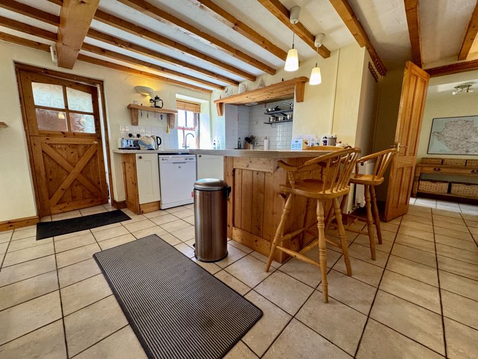
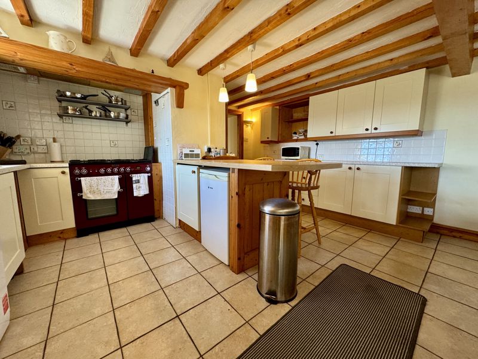
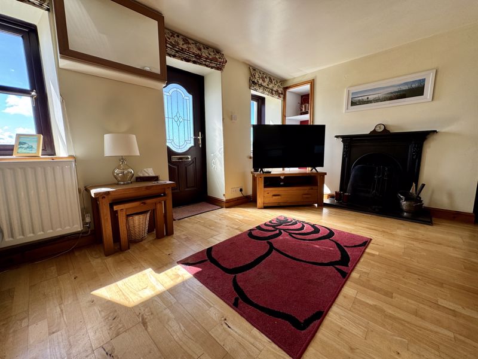
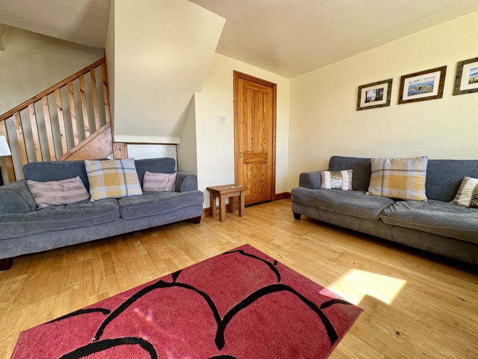
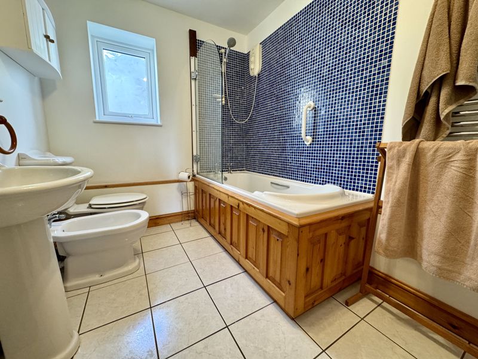
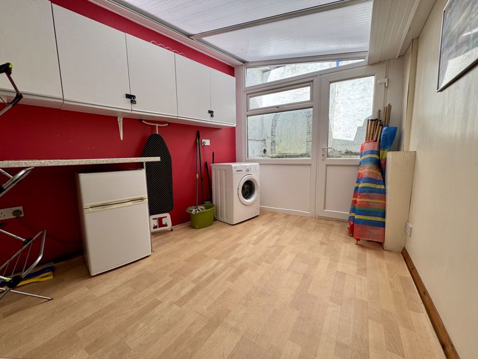
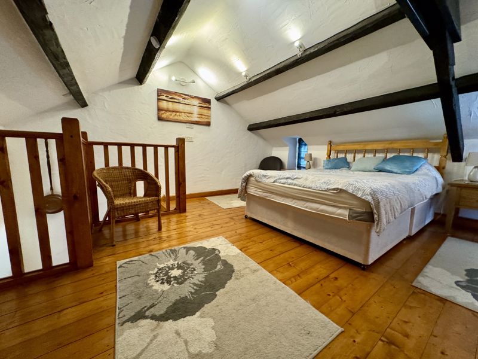
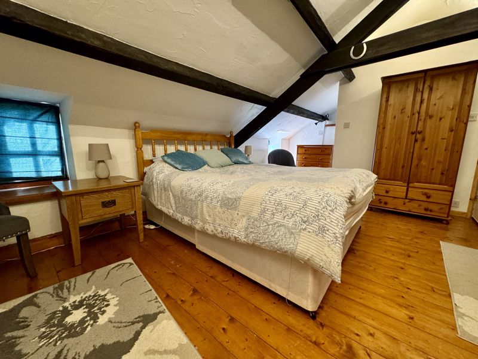
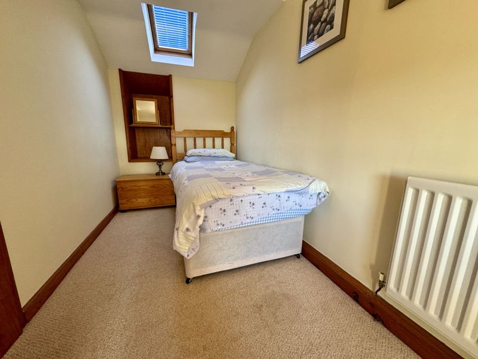
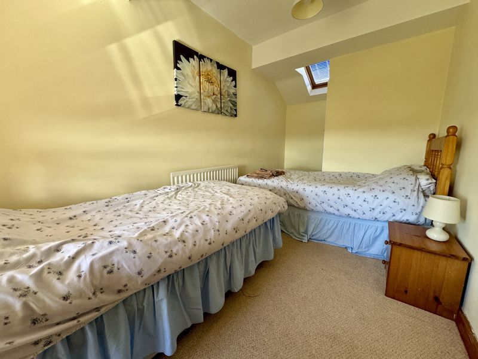
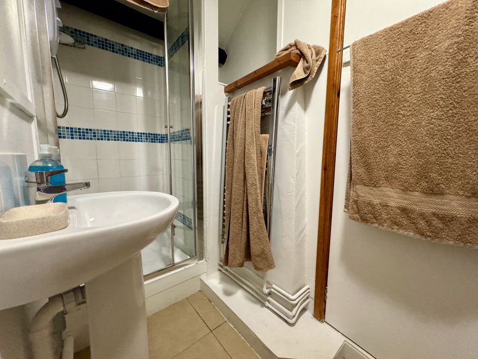
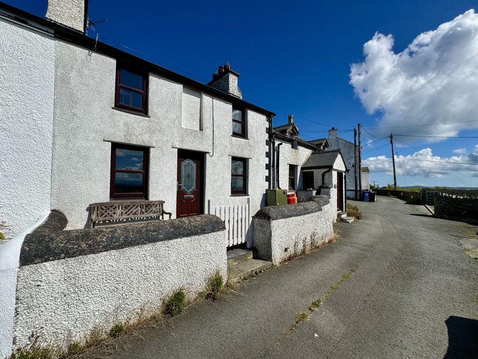
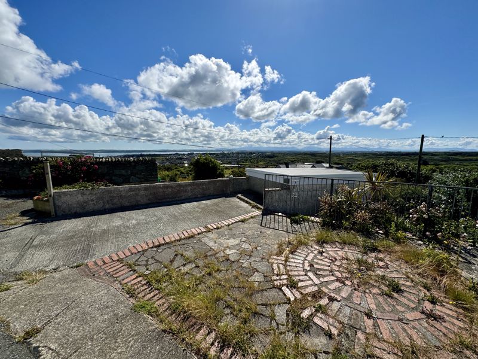
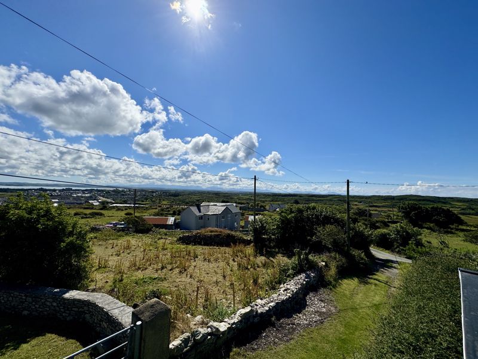
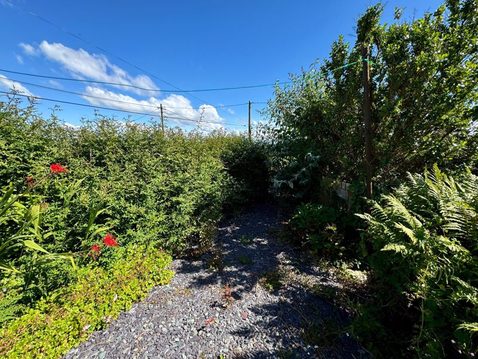
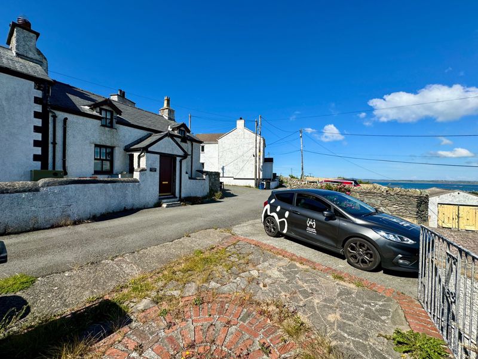
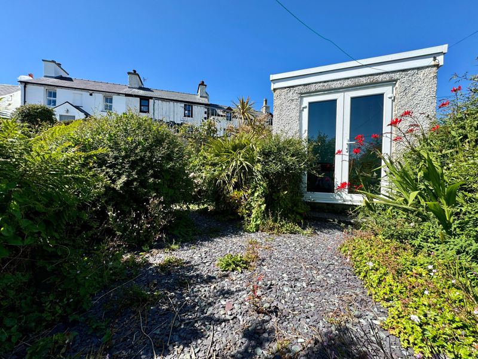
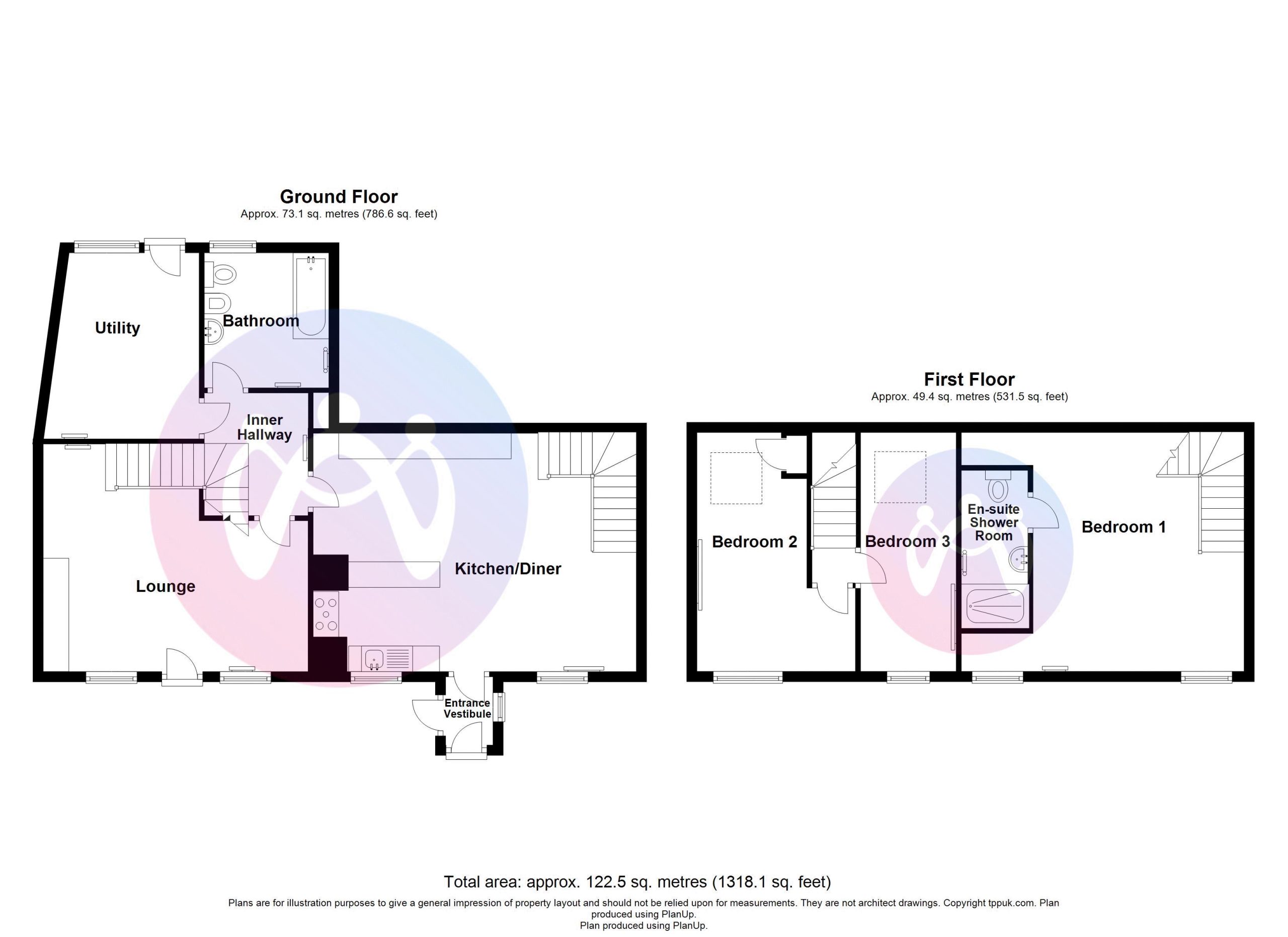
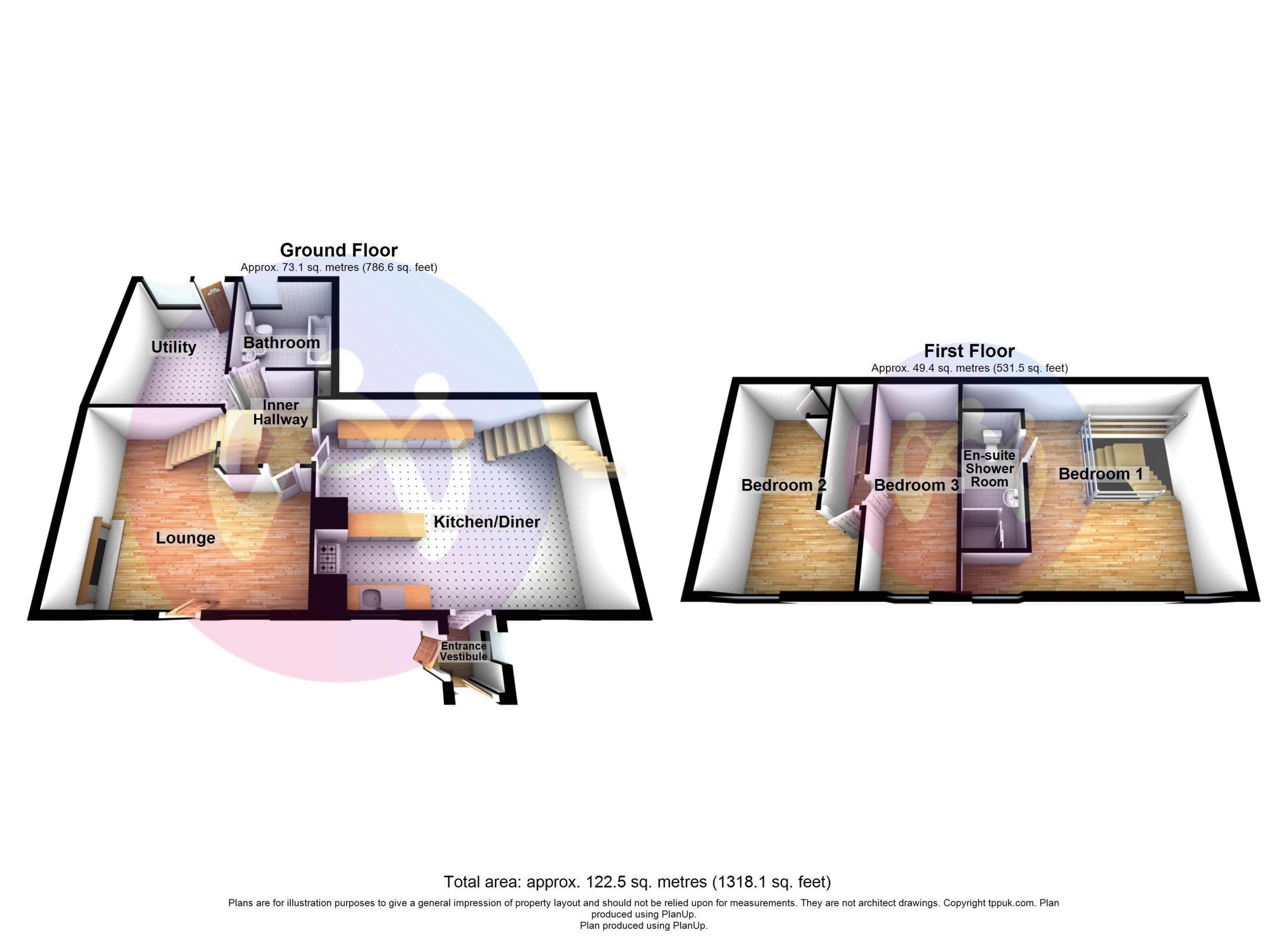





















3 Bed Detached For Sale
An exciting opportunity to own a charming character cottage located on Holyhead Mountain with panoramic views of Holyhead towards the end of the street. The ground floor provides a kitchen with a dining area, a modern bathroom, a spacious living room, and a useful utility room. The first floor comprises of three bedrooms and en-suite shower room in Bedroom 1. Outside the property offers stunning views across the breakwater and Holyhead countryside, along with designated parking for two cars and steps down to a private garden and a cosy summer house. In person viewing is highly encouraged to appreciate the space on offer.
Ground Floor
Entrance Vestibule
Double glazed wooden window to side, door to:
Kitchen/Diner 20' 9'' x 15' 3'' (6.32m x 4.66m)
Fitted with a range of base and eye level units with worktop space over, sink unit with mixer tap, space for fridge, dishwasher and cooker, two double glazed wooden windows to front, radiator, stairs to Bedroom 1, door to:
Inner Hallway
Radiator to side, sliding door storage cupboard, doors to:
Bathroom
Fitted with a three piece suite comprising bath, pedestal wash hand basin with shower over and low-level WC, uPVC double glazed window to rear, radiator, heated towel rail
Utility 11' 11'' x 8' 10'' (3.64m x 2.69m)
uPVC double glazed window to rear, uPVC double glazed rear door, plumbing for washing machine and tumble-dryer.
Lounge 17' 0'' x 14' 7'' (5.18m x 4.45m) MAX
Double glazed wooden windows to front, coal fire to side, two radiators, stairs leading to:
First Floor
Landing
Double glazed wooden window to front, doors to:
Bedroom 2 14' 5'' x 7' 1'' (4.39m x 2.15m) MAX
Double glazed window to front, skylight to rear, over stairs storage cupboard, radiator
Bedroom 3 14' 3'' x 6' 2'' (4.347m x 1.87m)
Double glazed window to front, skylight to rear, radiator.
Bedroom 1 18' 2'' x 15' 4'' (5.53m x 4.67m) MAX
Open staircase leading to spacious bedroom with two double glazed windows to front, radiator, door to:
En-Suite Shower Room
Fitted with a three piece suite comprising pedestal hand wash basin, low level WC, and shower cubicle, heated towel rail to side, extractor fan.
Outside
To the front of the property there are two highly useful parking spaces with steps leading down to the garden. From here, there is a private garden along with a summer house, allowing for outside seating.
Note to Buyers
This property is made up of two buildings that have been converted into one. It is necessary to inform potential buyers that the building on the right as you are facing the property is Grade II listed, full details of the listing can be found on Cadw, the Welsh Government's historic environment service .
"*" yn dangos meysydd angenrheidiol
"*" yn dangos meysydd angenrheidiol
"*" yn dangos meysydd angenrheidiol
"*" yn dangos meysydd angenrheidiol