Enjoying panoramic, front elevation views over to the Snowdonia mountain range from both the ground and first floor of the property is this good sized detached family house being conveniently situated in the popular village location of Llandegfan just a short walk from both the local shop and primary school which are both within 400 yards of the property.
Being situated within 4 miles of the university city of Bangor is this detached family house which has most attractive views from the front elevation over to the Snowdonia mountains. The property which has the benefit of gas fired central heating and double glazing is currently laid out to provide 2 com2fortable reception rooms, a study room and kitchen to the ground floor with 4 bedrooms and a bathroom to the first floor enjoys a garden area to both the front and rear and whilst our on line video provides an idea of the accommodation offered at the property this can be best appreciated by arranging an internal viewing appointment on 01248 355333.
Taking the A545 out of Menai Bridge in the Beaumaris direction and on leaving the town of Menai Bridge pass over Cadnant bridge and take the next left turn up Cichle Hill, towards Llandegfan. Bear right at the top of the hill towards the village and continue for approximately ½ a mile and the property will be seen virtually opposite the bus stop just before reaching the entrance to Brynteg estate and the village shop.
Ground Floor
Entrance Hall
A double glazed entrance door opens into this welcoming reception area with laminate flooring and double radiator. A dog leg staircase leads up to the first floor and door opens into:-
Cloakroom
With white w.c. and wash hand basin. Double glazed window to front.
Dining Room 13' 2'' x 11' 3'' (4.01m x 3.44m)
An open plan archway from the entrance hall leads into the dining room with full width double glazed sliding patio doors framing the panoramic view over the garden to the Snowdonia mountain range. Double radiator
Lounge 17' 1'' x 10' 5'' (5.20m x 3.18m)
With double glazed picture window to the front taking in the similar views to the dining room. Exposed brick fireplace housing living flame gas fire and double radiator. To the far end of the room a step leads up to:
Dining Area 7' 9'' x 7' 3'' (2.36m x 2.22m)
With double glazed window to side, and single radiator. Door to:
Study/Hobby Room 12' 2'' x 7' 9'' (3.71m x 2.36m)
With sliding patio doors opening onto the rear garden and window to side. Tiled flooring.
Kitchen 19' 3'' x 7' 3'' (5.87m x 2.22m)
Fitted with a matching range of base and eye level units with worktop space over, and incorporating a fitted over and gas hob. Double glazed window overlooking the rear garden and single radiator. Tiled flooring, and walk in pantry storage cupboard. Door to:
Rear Porch
With double glazed rear door.
First Floor Landing
Bedroom 1 11' 11'' x ' '' (3.64m x m)
With double glazed picture window to front taking in the panoramic views to the mountains. Single radiator, and two built in storage cupboards.
Bathroom
Fitted with four piece suite comprising panelled bath, wash hand basin, shower cubicle and WC, window to rear, heated towel rail, tiled flooring.
Bedroom 2 14' 4'' x 13' 2'' (4.37m x 4.02m) max plus 0.62m (2') x 0.62m (2')
With double glazed window to front having similar views to bedroom 1, single radiator, and built in storage cupboard.
Bedroom 3 11' 10'' x 7' 11'' (3.60m x 2.41m)
With double glazed window to rear garden, and single radiator.
Bedroom 4 9' 2'' x 7' 5'' (2.80m x 2.25m)
With double glazed window to side, and single radiator.
Outside
To the front of the property is a lawned garden area with established borders and mature hedges providing a good degree of privacy. A driveway to the side of the house provides parking for at least two vehicles with an electric charging point. To the rear of the property is a further garden area and detached garage
Tenure
We have been advised that the property is held on a freehold basis.
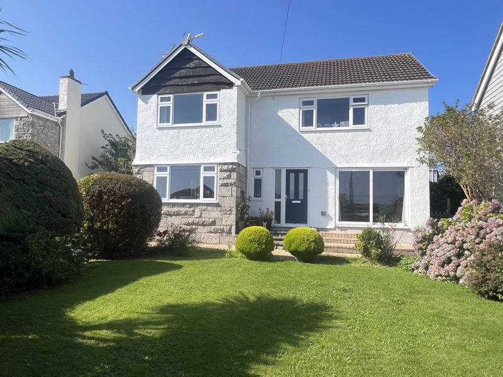
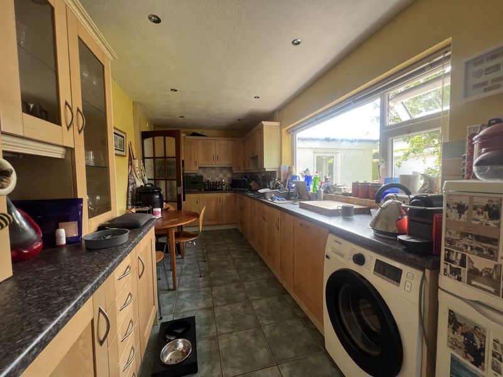
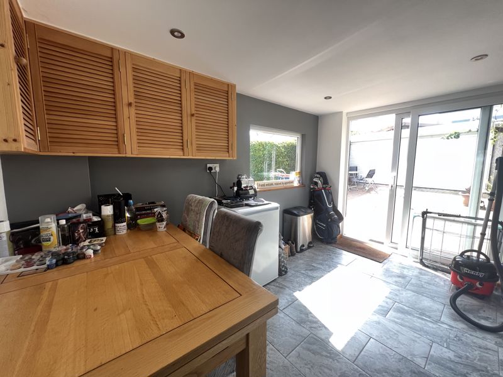
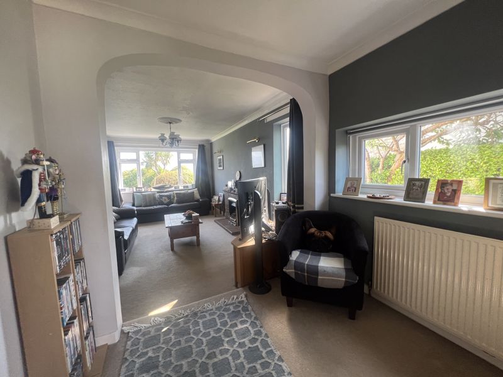
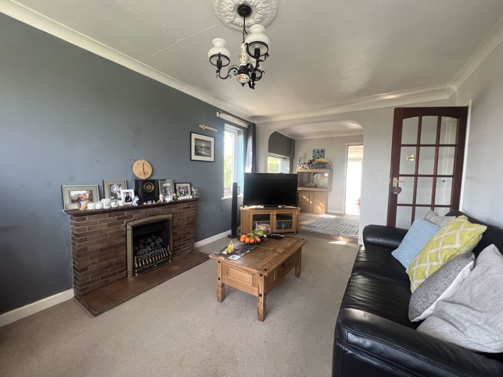
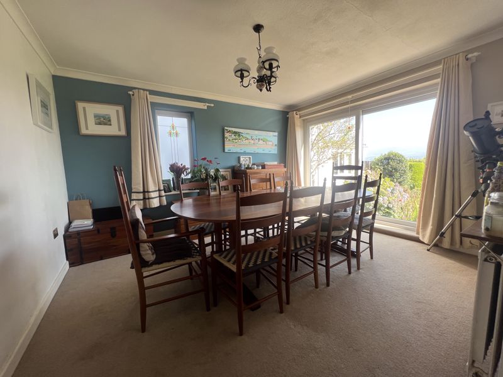
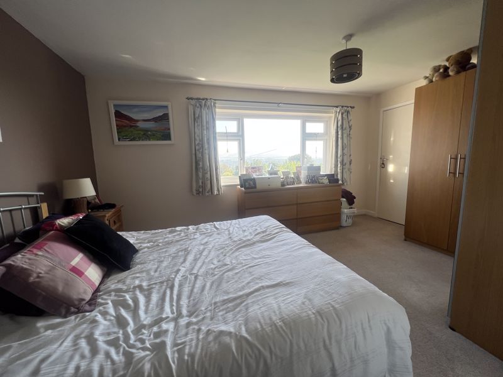
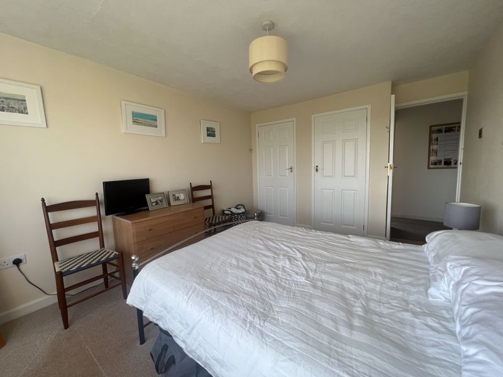
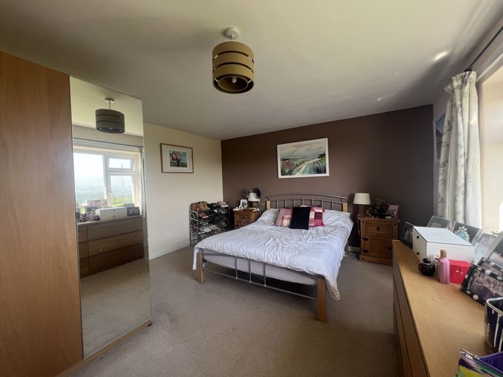
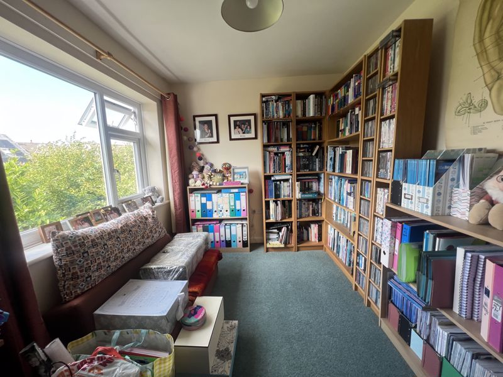
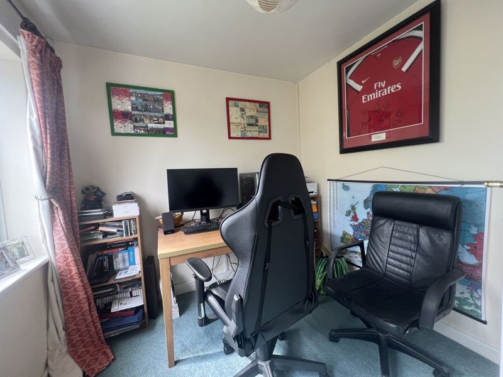
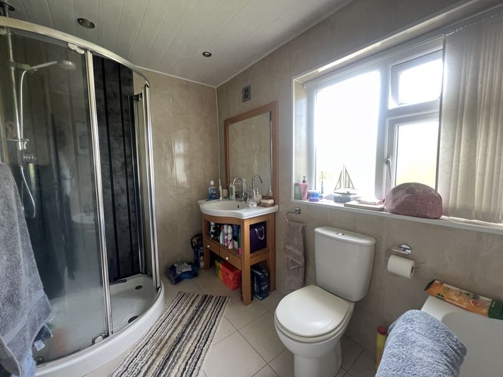
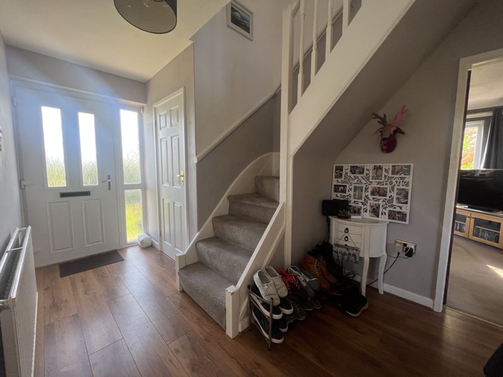
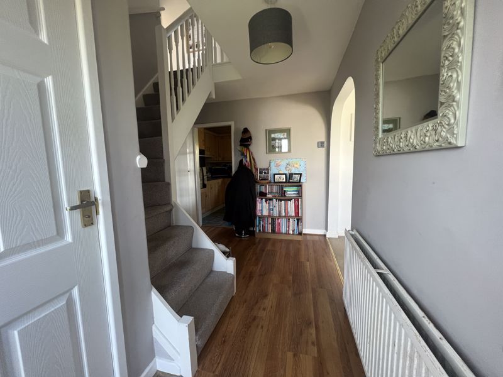
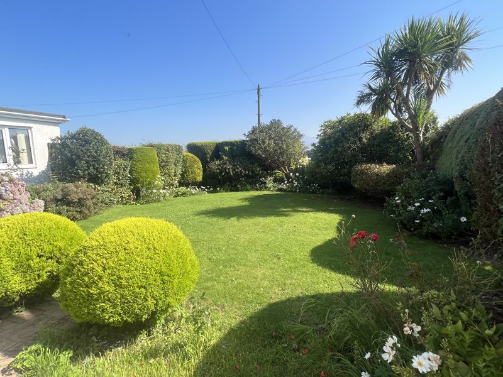
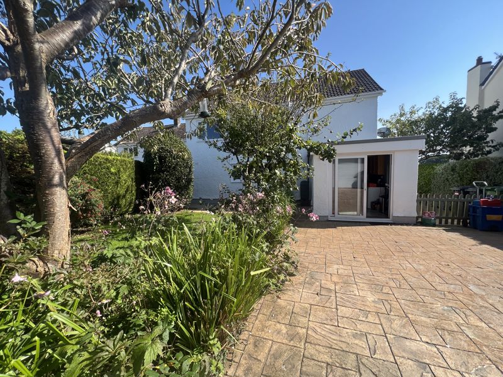
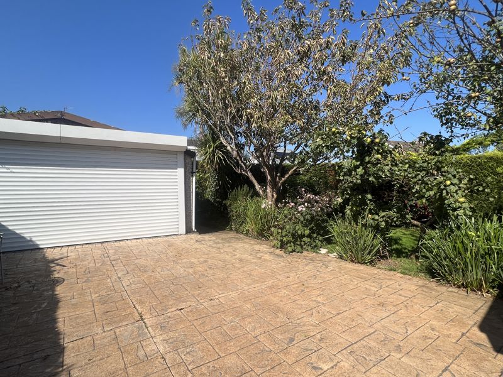
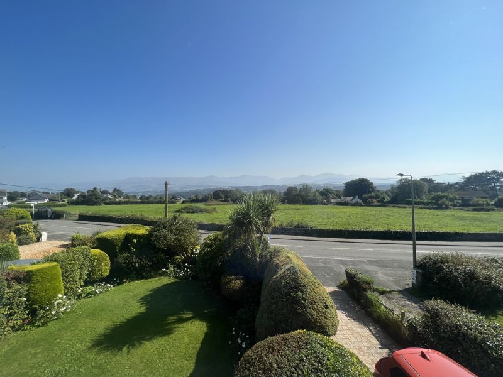
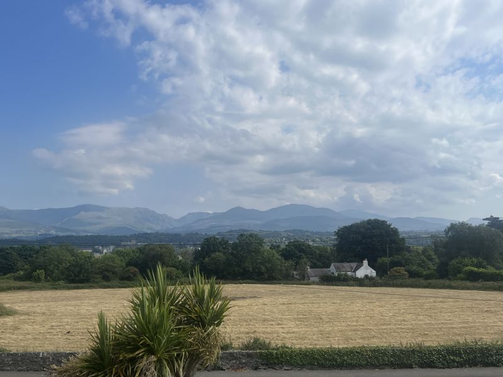
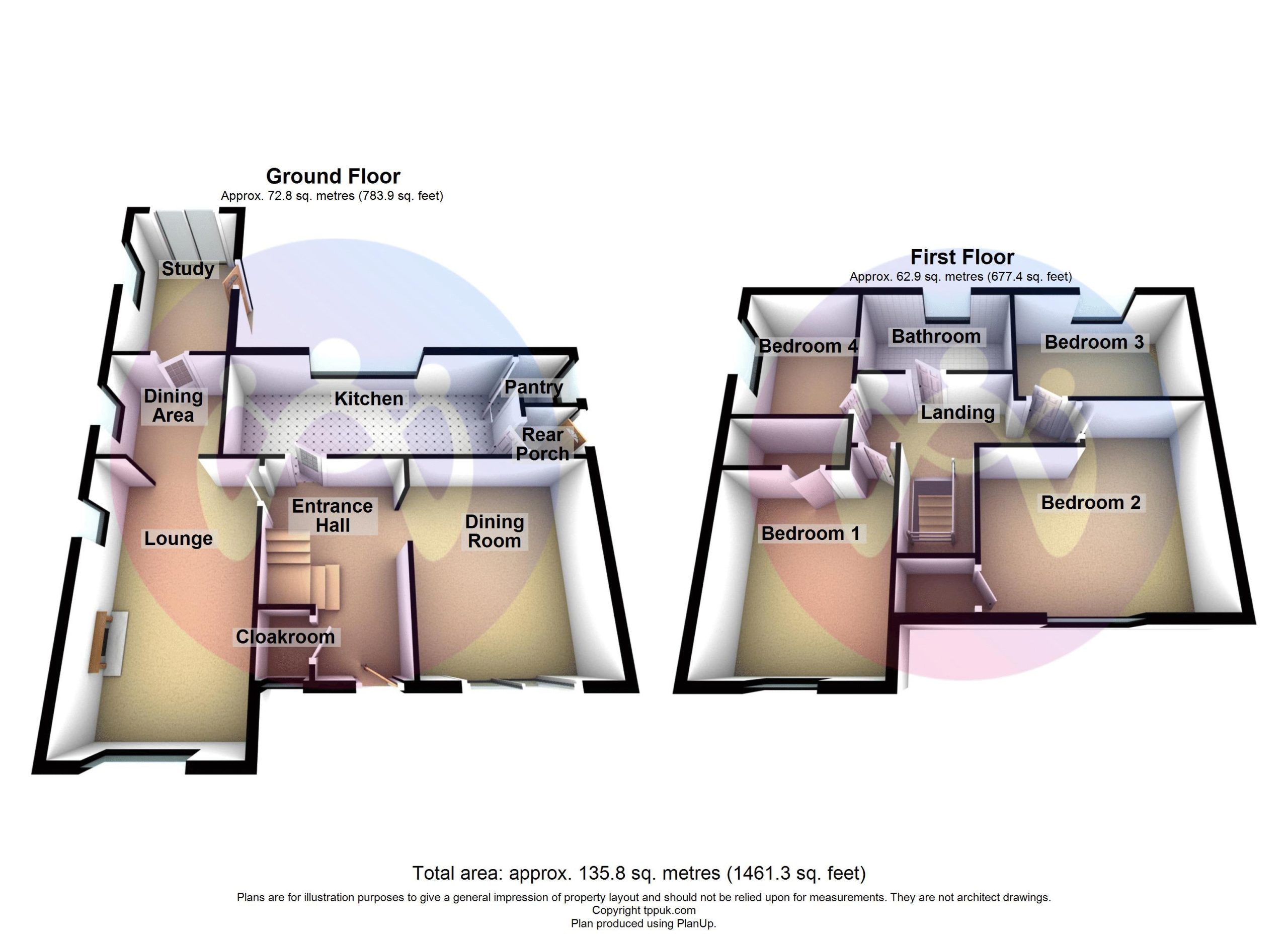
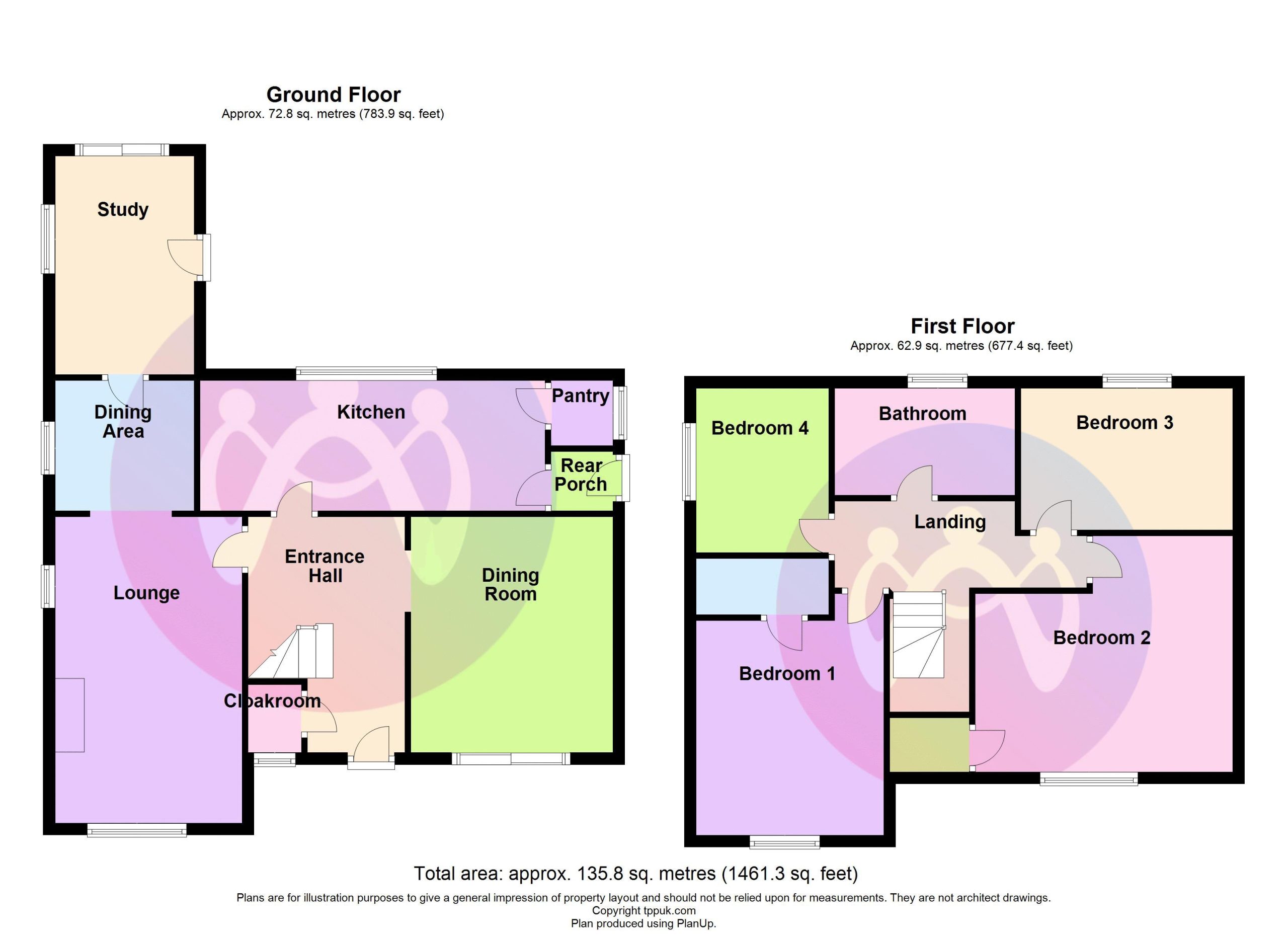



















4 Bed Detached For Sale
Enjoying panoramic, front elevation views over to the Snowdonia mountain range from both the ground and first floor of the property is this good sized detached family house being conveniently situated in the popular village location of Llandegfan just a short walk from both the local shop and primary school which are both within 400 yards of the property.
Ground Floor
Entrance Hall
A double glazed entrance door opens into this welcoming reception area with laminate flooring and double radiator. A dog leg staircase leads up to the first floor and door opens into:-
Cloakroom
With white w.c. and wash hand basin. Double glazed window to front.
Dining Room 13' 2'' x 11' 3'' (4.01m x 3.44m)
An open plan archway from the entrance hall leads into the dining room with full width double glazed sliding patio doors framing the panoramic view over the garden to the Snowdonia mountain range. Double radiator
Lounge 17' 1'' x 10' 5'' (5.20m x 3.18m)
With double glazed picture window to the front taking in the similar views to the dining room. Exposed brick fireplace housing living flame gas fire and double radiator. To the far end of the room a step leads up to:
Dining Area 7' 9'' x 7' 3'' (2.36m x 2.22m)
With double glazed window to side, and single radiator. Door to:
Study/Hobby Room 12' 2'' x 7' 9'' (3.71m x 2.36m)
With sliding patio doors opening onto the rear garden and window to side. Tiled flooring.
Kitchen 19' 3'' x 7' 3'' (5.87m x 2.22m)
Fitted with a matching range of base and eye level units with worktop space over, and incorporating a fitted over and gas hob. Double glazed window overlooking the rear garden and single radiator. Tiled flooring, and walk in pantry storage cupboard. Door to:
Rear Porch
With double glazed rear door.
First Floor Landing
Bedroom 1 11' 11'' x ' '' (3.64m x m)
With double glazed picture window to front taking in the panoramic views to the mountains. Single radiator, and two built in storage cupboards.
Bathroom
Fitted with four piece suite comprising panelled bath, wash hand basin, shower cubicle and WC, window to rear, heated towel rail, tiled flooring.
Bedroom 2 14' 4'' x 13' 2'' (4.37m x 4.02m) max plus 0.62m (2') x 0.62m (2')
With double glazed window to front having similar views to bedroom 1, single radiator, and built in storage cupboard.
Bedroom 3 11' 10'' x 7' 11'' (3.60m x 2.41m)
With double glazed window to rear garden, and single radiator.
Bedroom 4 9' 2'' x 7' 5'' (2.80m x 2.25m)
With double glazed window to side, and single radiator.
Outside
To the front of the property is a lawned garden area with established borders and mature hedges providing a good degree of privacy. A driveway to the side of the house provides parking for at least two vehicles with an electric charging point. To the rear of the property is a further garden area and detached garage
Tenure
We have been advised that the property is held on a freehold basis.
"*" yn dangos meysydd angenrheidiol
"*" yn dangos meysydd angenrheidiol
"*" yn dangos meysydd angenrheidiol
"*" yn dangos meysydd angenrheidiol