Nestled in one of Anglesey's most distinguished villages, in the beautiful North Wales is this most attractive DETACHED bungalow which provides exceptional panoramic views across open fields and towards the coastline with the Llyn Peninsula & Snowdonia Mountain range (Yr Wyddfa) in the distance. Coupled with the fantastic views and excellent outdoor space, the property benefits from excellent on-site parking with a garage, spacious accommodation to include an extended Lounge, Kitchen/Diner, 3 comfortable Bedrooms, Bathroom with a separate Shower Room and a Utility Area off the Garage. An opportunity to secure an excellent retirement/family home yet an equally suitable weekend retreat/investment property. Rhoscolyn is a picturesque village that offers an idyllic escape from the hustle and bustle of city life. Known for its breathtaking coastal scenery, Rhoscolyn boasts pristine sandy beaches, dramatic cliffs and beautiful coastal foot paths, making it a paradise for nature lovers and outdoor enthusiasts alike. The village is a haven for those who enjoy water sports, with opportunities for kayaking, sailing, and paddleboarding right on your doorstep. The natural beauty of Rhoscolyn is complemented by its convenient location. Despite its tranquil setting, the village is just a short drive from the bustling town of Holyhead, where you can find a range of amenities, including shops, restaurants, and transport links. The A55 expressway provides easy access to the mainland, making Rhoscolyn an ideal base for exploring North Wales and beyond.
Follow the A55 across Anglesey leaving at the junction sign posted Valley. Follow the signposts to Valley and at the first set of traffic lights, turn left, sign posted Trearddur Bay and Four Mile Bridge. Continue for approximately 2 miles over Valley railway crossing, a small roundabout and finally a bridge over the estuary and turn left shortly afterwards, sign posted to Rhoscolyn. Continue for approximately one mile and, after an 'S' bend, there is a left turning signposted to Silver Bay Holiday Park. Take this turn and follow this road. The road is narrow and zig zags, but there are passing points. Eventually, after about half a mile, you will start to go over a series of sleeping policemen. It will bend left and then right and open out with a large, grassed area to the left. Just before you reach Silver Bay, Plas Diwedd is the last house on the right.
GROUND FLOOR
Entrance Hall
Entered through a uPVC entrance door, uPVC frosted double glazed windows to either side, radiator to one side, access to loft area, doors to:
Lounge 12' 10'' x 18' 4'' (3.92m x 5.60m)
Spacious reception room with two double radiators with an extended sun room area which enjoys wonderful views front each window across open fields, towards the Llyn Peninsula and sea/coastline.
Kitchen/Diner 16' 6'' x 11' 11'' (5.03m x 3.63m)
Matching base and eye level units with worktop space over, stainless steel sink unit with single drainer and mixer tap, plumbing for dishwasher, space for fridge/freezer, electric point for cooker, uPVC double glazed window to side, double radiator, sunken spotlights, floor mounted oil-fired boiler, uPVC double glazed sliding door leading to patio.
Shower Room
Shower, wash hand basin and WC with heated towel rail, extractor fan and a uPVC frosted double glazed window to front.
Family Bathroom
Family Bathroom with four piece suite comprising bath, pedestal wash hand basin, shower enclosure and WC, extractor fan, uPVC frosted double glazed window to front, double radiator.
Bedroom 1 12' 11'' x 12' 11'' (3.93m x 3.94m)
uPVC double glazed window to rear with views across open fields and towards the sea/Llyn Peninsular, radiator to one side and a pedestal wash hand basin with tiled splashback and mirror.
Bedroom 2 9' 3'' x 12' 10'' (2.83m x 3.91m)
uPVC double glazed window to front, radiator to one side, pedestal wash hand basin to corner with tiled splashback and a wall mounted mirror.
Bedroom 3 10' 4'' x 9' 2'' (3.14m x 2.79m)
uPVC double glazed window to front, radiator to one side and with pedestal wash hand basin with tiled splashback and mirror to corner.
Utility Area 9' 3'' x 11' 2'' (2.81m x 3.41m)
Plumbing for washing machine, space for fridge/freezer and tumble dryer, window to side, door to:
Garage 10' 1'' x 11' 2'' (3.08m x 3.41m)
Up and over door to front.
Outside
Approached by a sweeping tarmacked driveway which provides excellent on-site parking, gated entrance with wooden fencing to the borders with a mix of shrubs and trees. To the rear of the property, there is a variety of seating areas to sit back and relax whilst enjoying the beautiful views across open fields and towards the sea/mountains.
Rates
The property is currently registered as a business and consequently no rates are paid (small business rates relief) however, as a full time residence, we believe the previous council tax was an E.
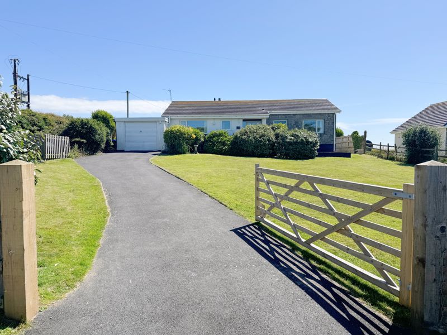
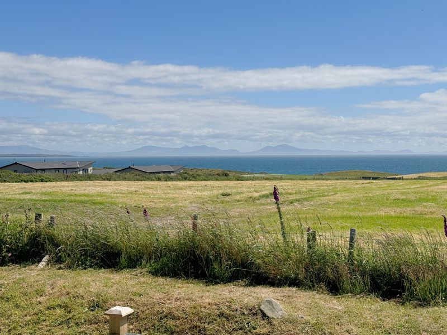
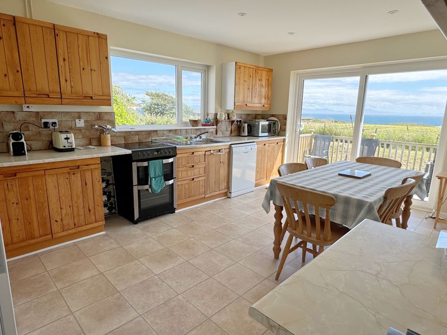
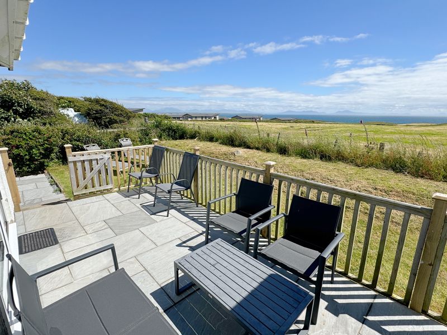
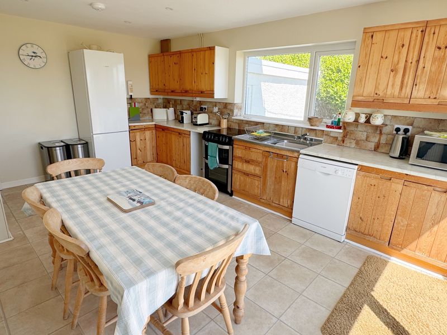
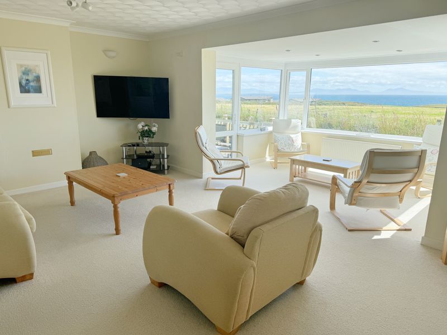
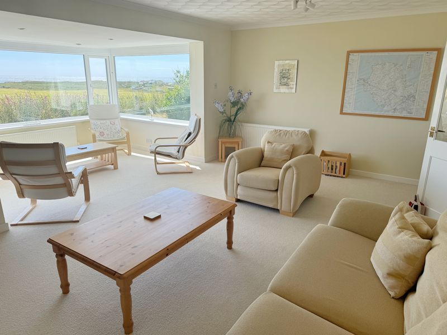
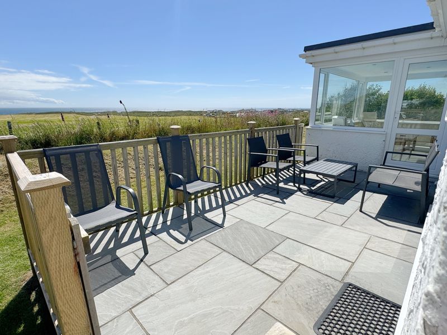
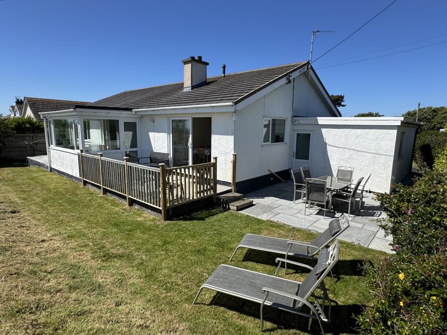
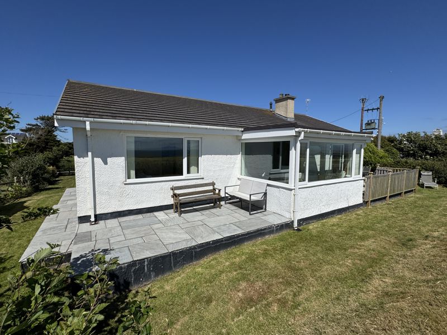
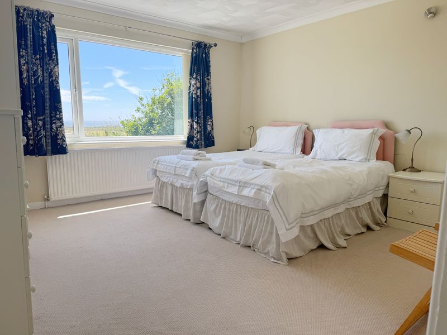
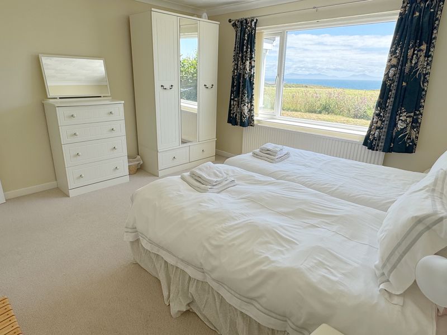
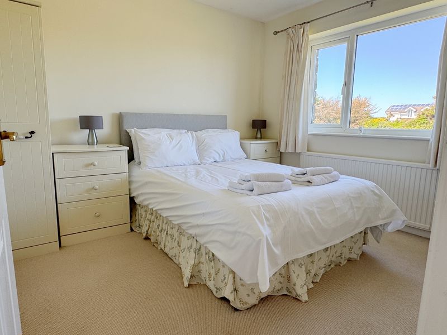
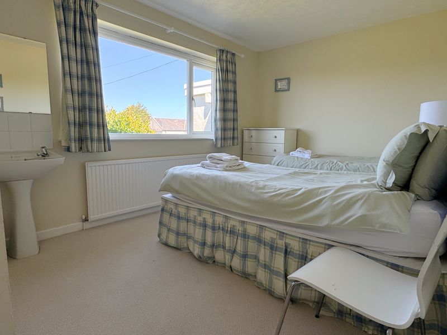
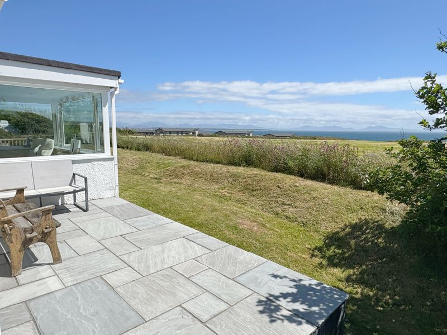
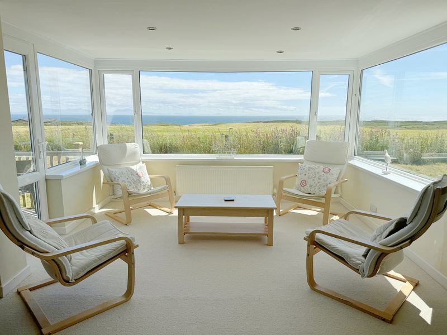
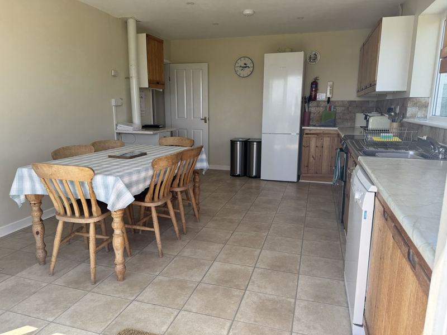
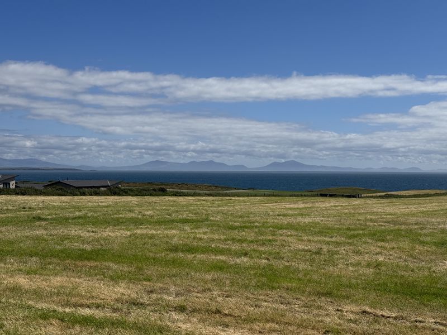
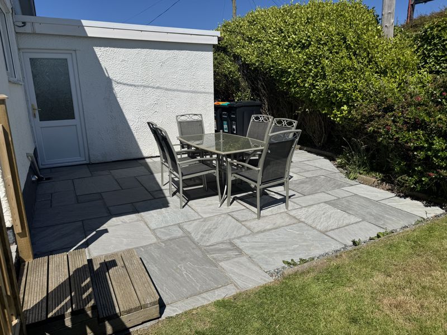
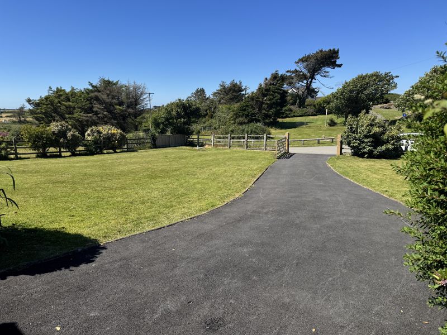
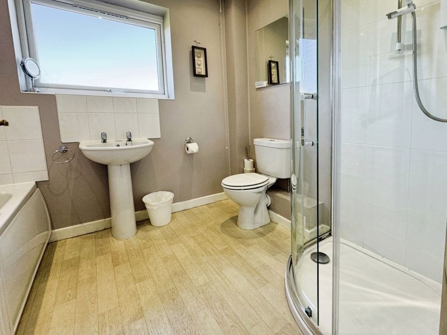
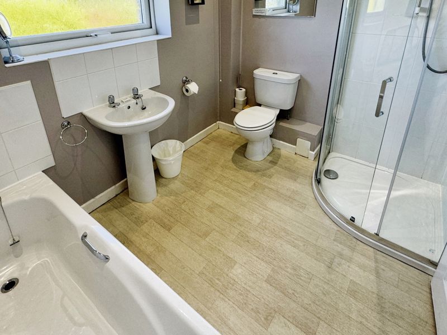
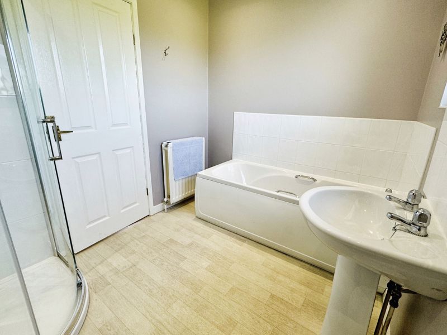
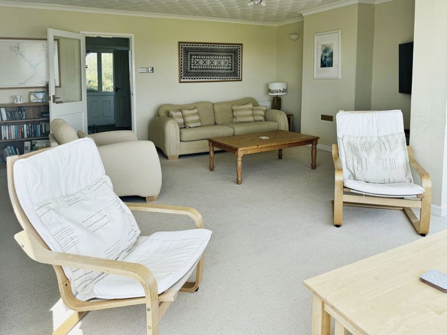
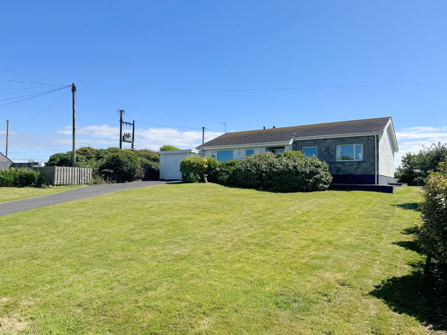

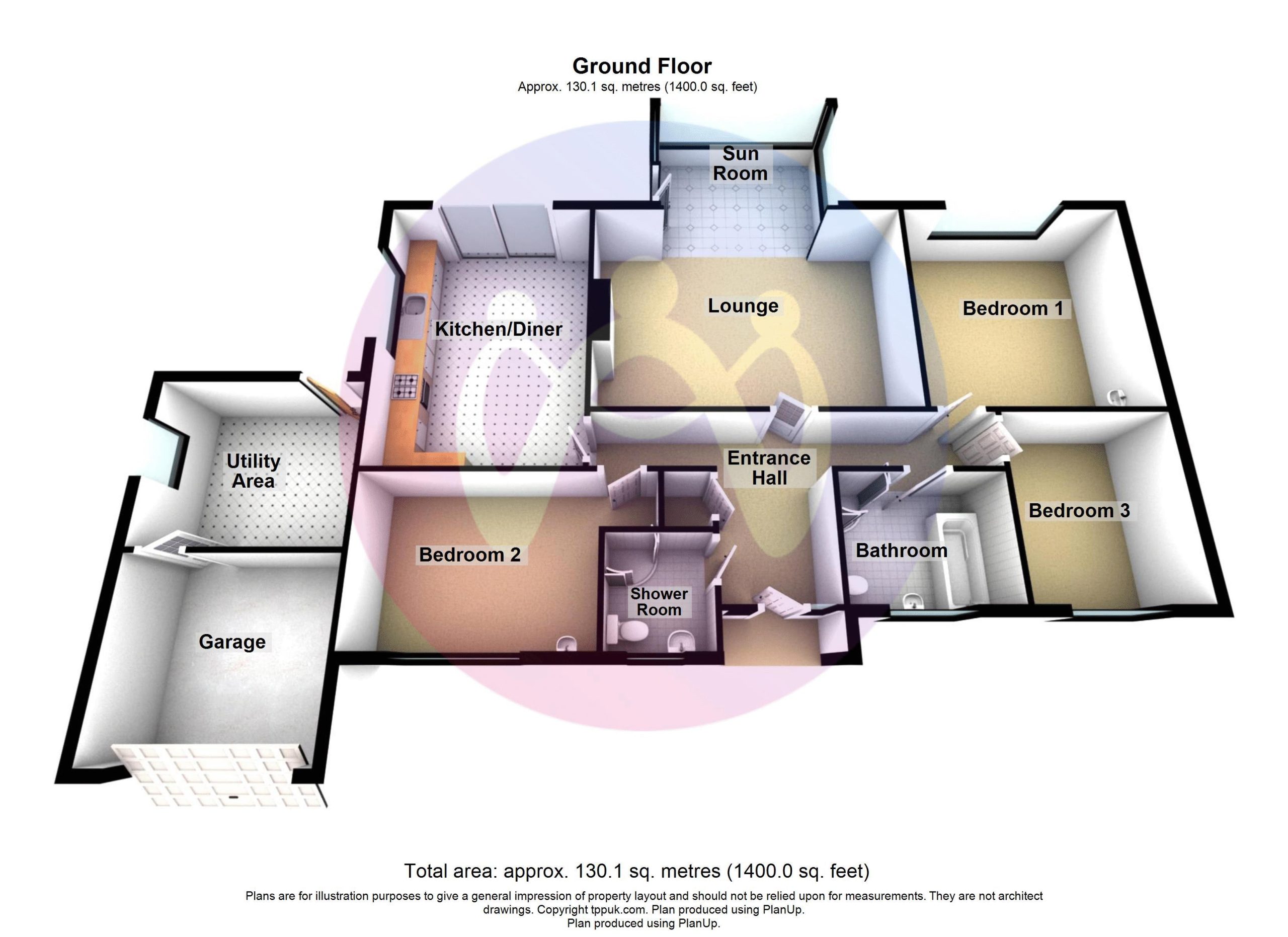

























3 Bed Detached For Sale
Nestled in one of Anglesey's most distinguished villages, in the beautiful North Wales is this most attractive DETACHED bungalow which provides exceptional panoramic views across open fields and towards the coastline with the Llyn Peninsula & Snowdonia Mountain range (Yr Wyddfa) in the distance. Coupled with the fantastic views and excellent outdoor space, the property benefits from excellent on-site parking with a garage, spacious accommodation to include an extended Lounge, Kitchen/Diner, 3 comfortable Bedrooms, Bathroom with a separate Shower Room and a Utility Area off the Garage. An opportunity to secure an excellent retirement/family home yet an equally suitable weekend retreat/investment property.
GROUND FLOOR
Entrance Hall
Entered through a uPVC entrance door, uPVC frosted double glazed windows to either side, radiator to one side, access to loft area, doors to:
Lounge 12' 10'' x 18' 4'' (3.92m x 5.60m)
Spacious reception room with two double radiators with an extended sun room area which enjoys wonderful views front each window across open fields, towards the Llyn Peninsula and sea/coastline.
Kitchen/Diner 16' 6'' x 11' 11'' (5.03m x 3.63m)
Matching base and eye level units with worktop space over, stainless steel sink unit with single drainer and mixer tap, plumbing for dishwasher, space for fridge/freezer, electric point for cooker, uPVC double glazed window to side, double radiator, sunken spotlights, floor mounted oil-fired boiler, uPVC double glazed sliding door leading to patio.
Shower Room
Shower, wash hand basin and WC with heated towel rail, extractor fan and a uPVC frosted double glazed window to front.
Family Bathroom
Family Bathroom with four piece suite comprising bath, pedestal wash hand basin, shower enclosure and WC, extractor fan, uPVC frosted double glazed window to front, double radiator.
Bedroom 1 12' 11'' x 12' 11'' (3.93m x 3.94m)
uPVC double glazed window to rear with views across open fields and towards the sea/Llyn Peninsular, radiator to one side and a pedestal wash hand basin with tiled splashback and mirror.
Bedroom 2 9' 3'' x 12' 10'' (2.83m x 3.91m)
uPVC double glazed window to front, radiator to one side, pedestal wash hand basin to corner with tiled splashback and a wall mounted mirror.
Bedroom 3 10' 4'' x 9' 2'' (3.14m x 2.79m)
uPVC double glazed window to front, radiator to one side and with pedestal wash hand basin with tiled splashback and mirror to corner.
Utility Area 9' 3'' x 11' 2'' (2.81m x 3.41m)
Plumbing for washing machine, space for fridge/freezer and tumble dryer, window to side, door to:
Garage 10' 1'' x 11' 2'' (3.08m x 3.41m)
Up and over door to front.
Outside
Approached by a sweeping tarmacked driveway which provides excellent on-site parking, gated entrance with wooden fencing to the borders with a mix of shrubs and trees. To the rear of the property, there is a variety of seating areas to sit back and relax whilst enjoying the beautiful views across open fields and towards the sea/mountains.
Rates
The property is currently registered as a business and consequently no rates are paid (small business rates relief) however, as a full time residence, we believe the previous council tax was an E.
"*" yn dangos meysydd angenrheidiol
"*" yn dangos meysydd angenrheidiol
"*" yn dangos meysydd angenrheidiol
"*" yn dangos meysydd angenrheidiol