If you're looking for a home with a wealth of charm & character then look no further than this spacious six bedroom detached property, set in approximately an acre of land, boasting views across Holyhead Mountain and the sea. Internally, the property is in need of modernization, but offers a plethora of space for different room configurations, allowing someone to come and put their own stamp on it. The grounds offer a similar level of flexibility with open fields, a workshop and plenty of room for offroad parking, all nestled into a picturesque countryside landscape. Viewing is highly recommended to appreciate the scope of the property. The property is situated on a quite country road next to the Breakwater Country park, and the popular Llaingoch area. Access to the town centre, out of town retail shops, A55 and A5 are all within a short drive away with primary and secondary schools within walking distance. Beautiful coastal attractions such as South Stack Lighthouse, Holyhead Mountain and Newry Beach are all within easy reach.
When entering Holyhead on the A55 take the 3rd exit off the roundabout towards the town centre. Proceed ahead at the traffic lights turning left into the high street adjacent to Cenotaph. Proceed up Thomas Street hill turning left at the crossroads adjacent to the Holyhead High School onto Alderley Terrace/South Stack Road. Continue into Llaingoch and turn right into Lon Newydd. Proceed to the bottom of the road and bear left. Carry on straight up the country road, and the property will be located on your left hand side approx. 0.2 miles along the road.
Ground Floor
Entrance Vestiuble
Two windows to side, doors to:
Entrance Hall
Stairs leading to first floor, doors to:
Bathroom
Fitted with three piece suite comprising bath, pedestal wash hand basin and low-level WC, window to rear.
WC
Fitted with low level WC, window to rear
Hall
Three windows to front, doors to:
Kitchen 12' 3'' x 11' 11'' (3.73m x 3.64m)
Fitted with a range of base and eye level units with worktop space over, stainless steel sink unit with mixer tap, space for fridge/freezer, fitted eye level oven, built-in four ring hob, window to rear
Bedroom 4 13' 6'' x 9' 11'' (4.11m x 3.02m)
Window to rear, built in double door storage cupboard.
Bedroom 3 13' 5'' x 9' 6'' (4.10m x 2.90m)
Window to rear, sliding door storage cupboard built in.
Lounge 17' 4'' x 11' 11'' (5.28m x 3.63m)
Window to rear and front, original fireplace to the side
Bedroom 5 12' 3'' x 10' 6'' (3.73m x 3.19m)
Window to rear, double door storage cupboard built in.
Bedroom 6 12' 3'' x 8' 11'' (3.73m x 2.71m)
Frosted window to front, window to rear, double door storage cupboard
Shower Room
Fitted with two piece suite with low-level WC, window to rear,
First Floor
Landing
Stairs leading to upper floor, door to:
Living Room 24' 3'' x 15' 9'' (7.40m x 4.80m)
Two windows to rear, three windows to front, fireplace, radiator, door to
Kitchen 13' 5'' x 12' 3'' (4.08m x 3.73m)
Open plan to:
Dining Area 15' 2'' x 12' 4'' (4.63m x 3.76m)
Window to front, window to side, double door storage cupboard.
Entrance Vestiuble
Window to rear, two windows to side, two windows to front, door leading to front of property.
Sitting Room 18' 7'' x 12' 11'' (5.66m x 3.94m)
Accessed through the stairs in the entrance hall, windows to front and rear.
Second Floor
Landing
Balcony style landing with doors leading to:
Bathroom
Fitted with three piece suite comprising bath, pedestal wash hand basin and low-level WC, window to rear
Bedroom 2 11' 3'' x 8' 10'' (3.43m x 2.68m)
Window to rear, window to front, built in storage cupboard with double door
Bedroom 1 18' 6'' x 10' 7'' (5.64m x 3.23m)
Window to rear, window to front, built in storage cupboard with double door
Outside
As you come in through the gated entrance, there is a open field to the left, and an old swimming pool that has been turned into a sunken garden. Towards the end of the garden space, there are more fields along with access to the two storey workshop.
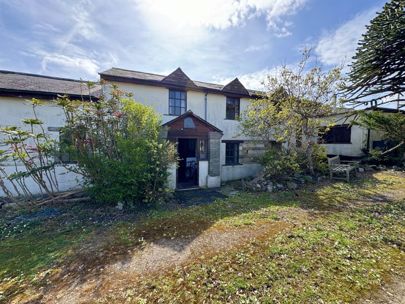
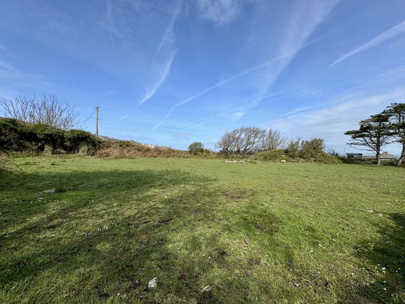
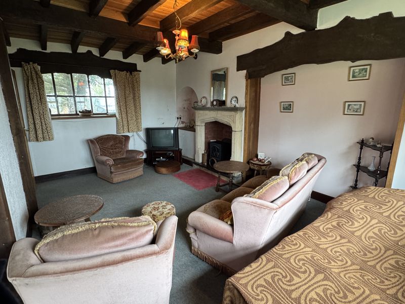
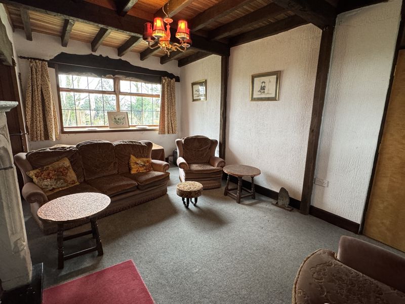
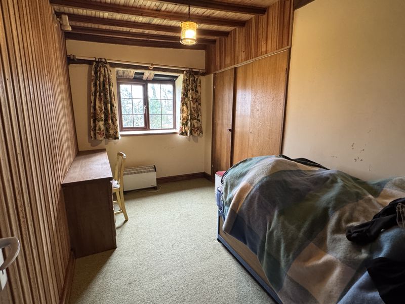
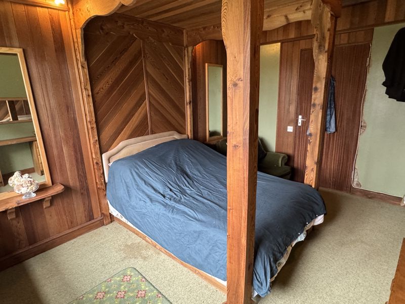
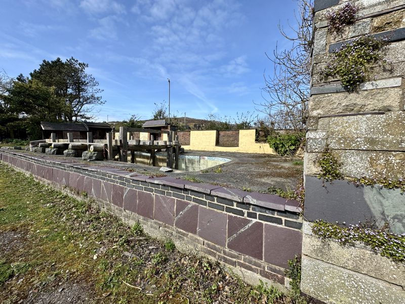

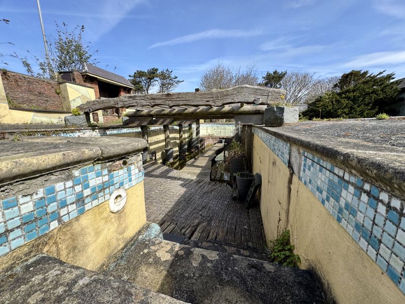
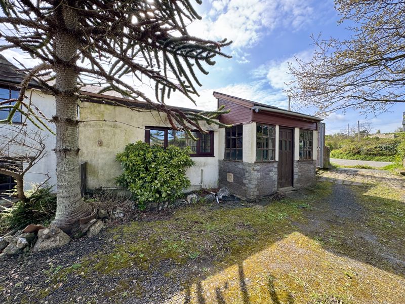
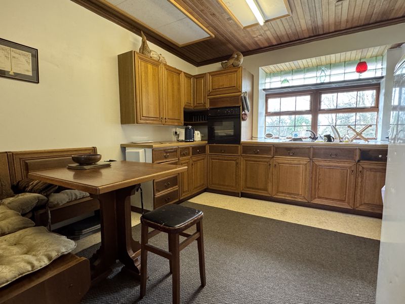
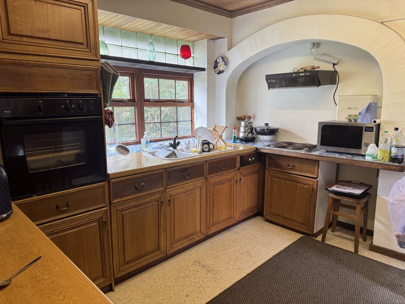
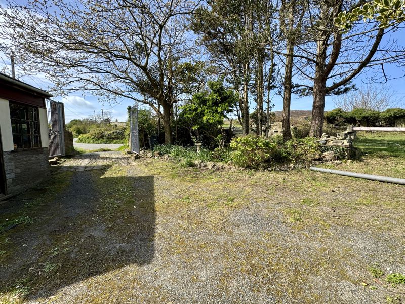
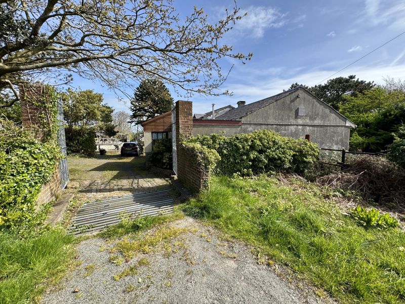
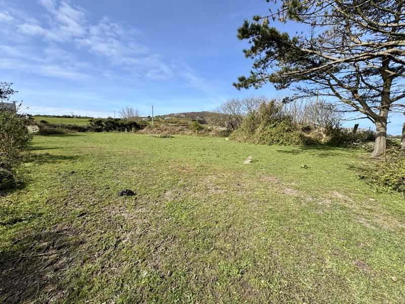
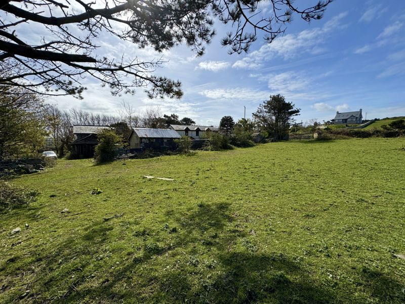
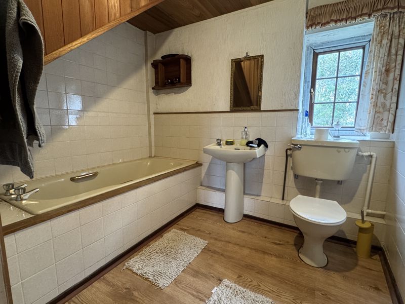
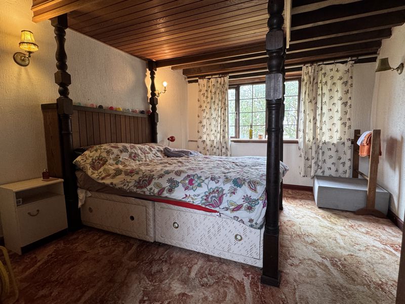
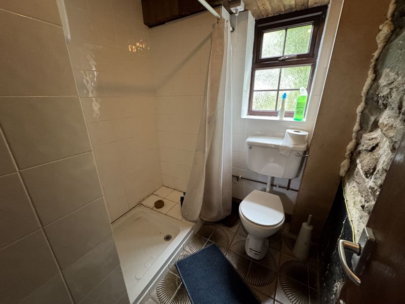
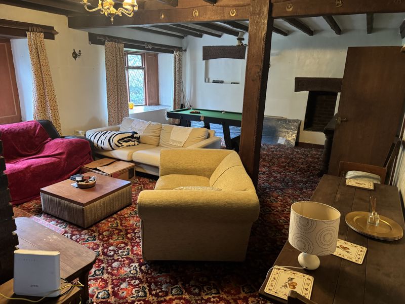
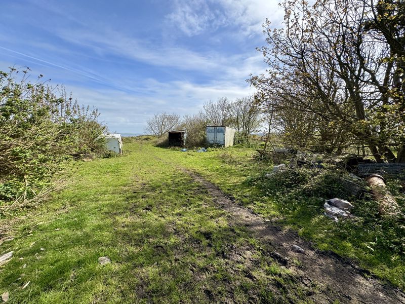
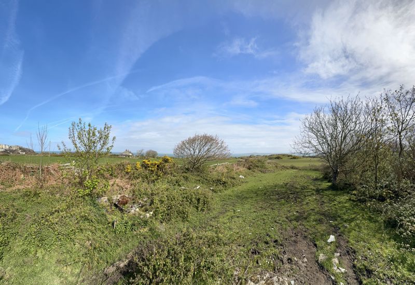
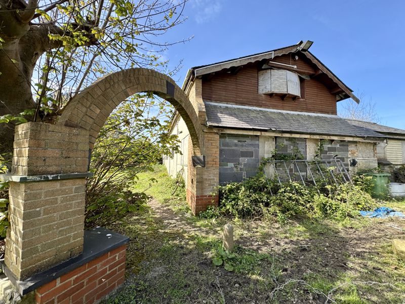
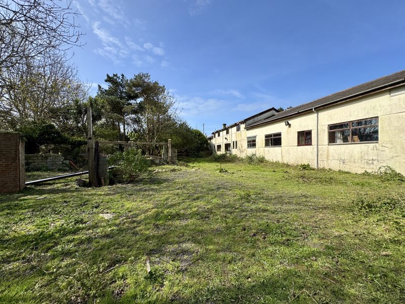
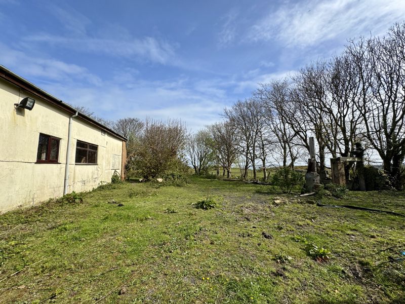
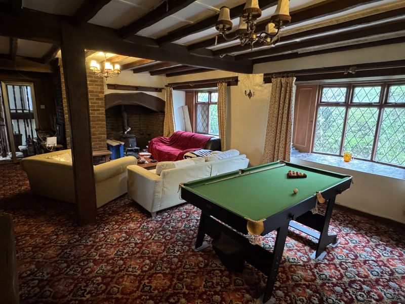

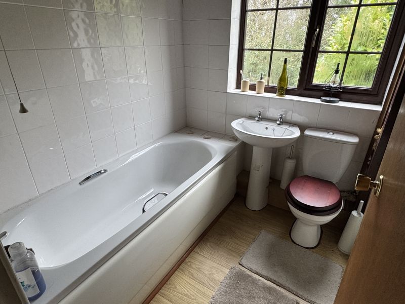
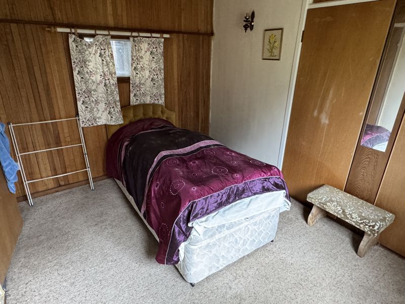

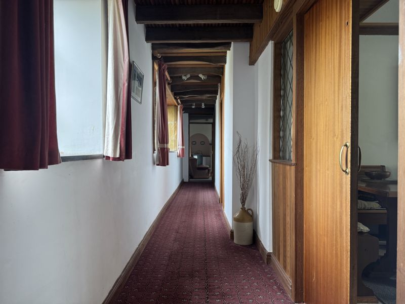





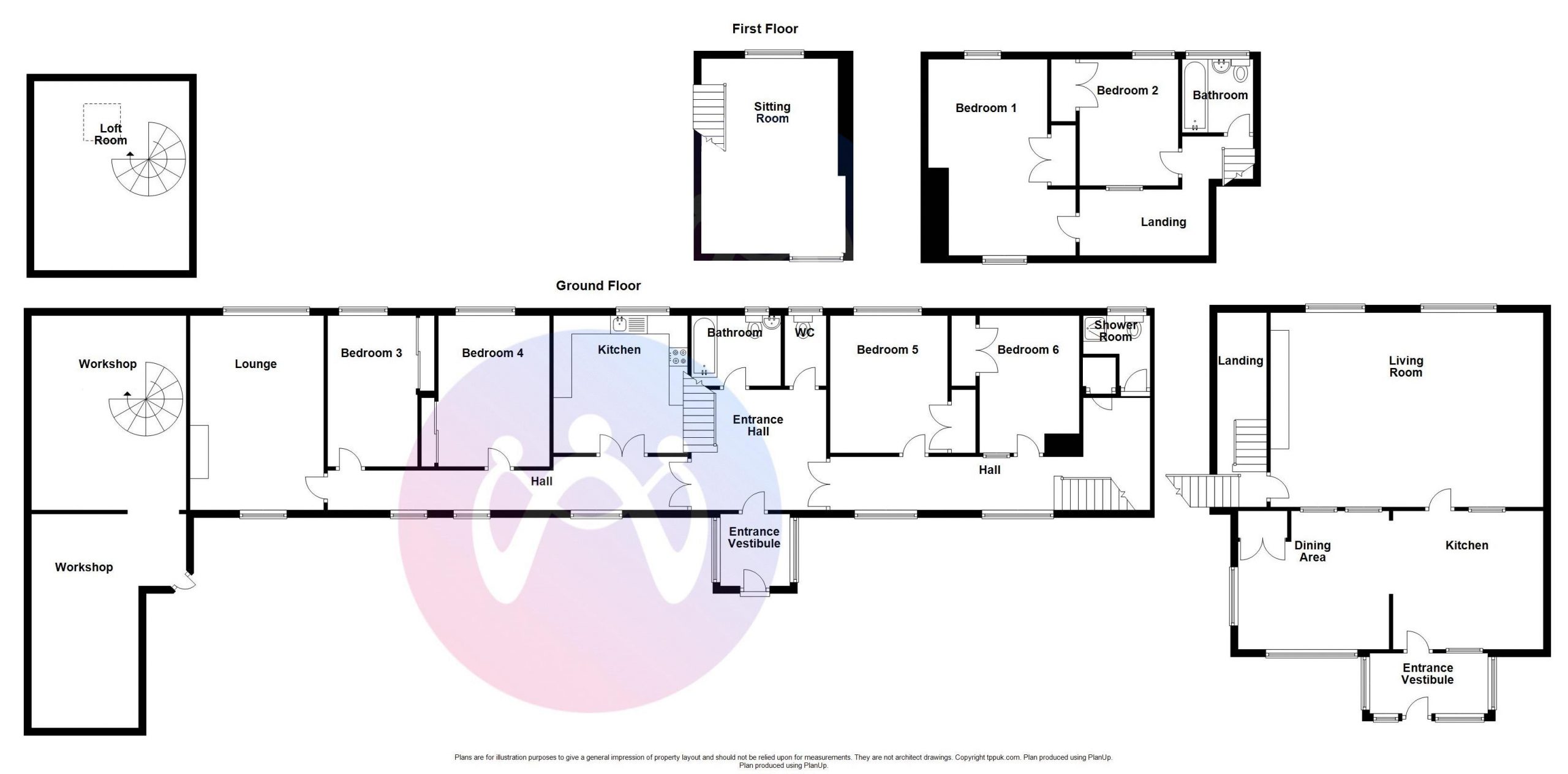




































6 Bed Detached For Sale
If you're looking for a home with a wealth of charm & character then look no further than this spacious six bedroom detached property, set in approximately an acre of land, boasting views across Holyhead Mountain and the sea. Internally, the property is in need of modernization, but offers a plethora of space for different room configurations, allowing someone to come and put their own stamp on it. The grounds offer a similar level of flexibility with open fields, a workshop and plenty of room for offroad parking, all nestled into a picturesque countryside landscape. Viewing is highly recommended to appreciate the scope of the property.
Ground Floor
Entrance Vestiuble
Two windows to side, doors to:
Entrance Hall
Stairs leading to first floor, doors to:
Bathroom
Fitted with three piece suite comprising bath, pedestal wash hand basin and low-level WC, window to rear.
WC
Fitted with low level WC, window to rear
Hall
Three windows to front, doors to:
Kitchen 12' 3'' x 11' 11'' (3.73m x 3.64m)
Fitted with a range of base and eye level units with worktop space over, stainless steel sink unit with mixer tap, space for fridge/freezer, fitted eye level oven, built-in four ring hob, window to rear
Bedroom 4 13' 6'' x 9' 11'' (4.11m x 3.02m)
Window to rear, built in double door storage cupboard.
Bedroom 3 13' 5'' x 9' 6'' (4.10m x 2.90m)
Window to rear, sliding door storage cupboard built in.
Lounge 17' 4'' x 11' 11'' (5.28m x 3.63m)
Window to rear and front, original fireplace to the side
Bedroom 5 12' 3'' x 10' 6'' (3.73m x 3.19m)
Window to rear, double door storage cupboard built in.
Bedroom 6 12' 3'' x 8' 11'' (3.73m x 2.71m)
Frosted window to front, window to rear, double door storage cupboard
Shower Room
Fitted with two piece suite with low-level WC, window to rear,
First Floor
Landing
Stairs leading to upper floor, door to:
Living Room 24' 3'' x 15' 9'' (7.40m x 4.80m)
Two windows to rear, three windows to front, fireplace, radiator, door to
Kitchen 13' 5'' x 12' 3'' (4.08m x 3.73m)
Open plan to:
Dining Area 15' 2'' x 12' 4'' (4.63m x 3.76m)
Window to front, window to side, double door storage cupboard.
Entrance Vestiuble
Window to rear, two windows to side, two windows to front, door leading to front of property.
Sitting Room 18' 7'' x 12' 11'' (5.66m x 3.94m)
Accessed through the stairs in the entrance hall, windows to front and rear.
Second Floor
Landing
Balcony style landing with doors leading to:
Bathroom
Fitted with three piece suite comprising bath, pedestal wash hand basin and low-level WC, window to rear
Bedroom 2 11' 3'' x 8' 10'' (3.43m x 2.68m)
Window to rear, window to front, built in storage cupboard with double door
Bedroom 1 18' 6'' x 10' 7'' (5.64m x 3.23m)
Window to rear, window to front, built in storage cupboard with double door
Outside
As you come in through the gated entrance, there is a open field to the left, and an old swimming pool that has been turned into a sunken garden. Towards the end of the garden space, there are more fields along with access to the two storey workshop.
"*" yn dangos meysydd angenrheidiol
"*" yn dangos meysydd angenrheidiol
"*" yn dangos meysydd angenrheidiol