Occupying an appealing non estate location on the approach into the popular village of Llandegfan is this detached family house with a most attractive southerly aspect from the first floor, over roof tops to the Snowdonia mountain range, Menai Strait and Suspension bridge. The property which has remained in the same family ownership since construction in the late 1960’s still retains many features including American oak flooring with Parana pine skirtings to certain ground floor areas.
Being offered for sale with immediate vacant possession having no onward chain the property is conveniently situated in the village of Llandegfan within a short distance of the local shop and primary school and is within approximately 1 mile of Menai Bridge town centre with its array of local shops, popular public houses and restaurants, with the wider social, shopping and leisure facilities available in the University city of Bangor approximately 3 miles away. The accommodation which has the benefit of gas fired central heating and double glazing is currently laid out to provide a through lounge/diner, kitchen, cloakroom and rear sun room to the ground floor, with 3 bedrooms and a bathroom to the first floor.
Taking the A545 out of Menai Bridge in the Beaumaris direction and on leaving the town of Menai Bridge pass over Cadnant bridge and take the next left turn up Cichle Hill, towards Llandegfan. Bear right at the top of the hill towards the village and after approximately 300 yards the property can be seen on the left hand side set off the road.
Ground Floor
Entrance Vestibule
A double glazed entrance door opens into the vestibule with double glazed windows to the side, and internal glazed door leading into:
Entrance Hall
Providing a bright and welcoming reception area with impressive exposed timber flooring and skirtings and open tread timber staircase leading up to the first floor landing. Double radiator.
Lounge 16' 5'' x 12' 2'' (5.00m x 3.70m)
With double glazed window to front aspect overlooking the garden area. This room also has an exposed timber floor in similar style to the hallway and an exposed stone fireplace, extending to provide a display area to the side and having living flame gas fire. Further heat is provided with a single radiator, and an open plan opening leads into:
Dining Room 12' 2'' x 9' 1'' (3.70m x 2.77m)
With a natural flow from the lounge created by the flooring extending into this room having a double glazed window to the rear garden, and single radiator.
Kitchen 11' 7'' x 6' 7'' (3.53m x 2.00m)
Fitted with a range of matching base units having working surfaces above with tiled splashback walls. uPVC double glazed window overlooking the rear garden, and single radiator. An internal door leads into:-
Rear Hallway
With access to the garage, cloakroom and sun room.
Sun Room 8' 8'' x 5' 1'' (2.65m x 1.56m)
With side and rear aspect over the garden, and external door giving direct access to the rear.
Cloakroom
With w.c.
First Floor Landing
Approached via an open tread staircase from the hallway having double glazed window to the side with views to Snowdonia mountains and the Menai Strait. Single radiator.
Bedroom 1 12' 2'' x 11' 7'' (3.70m x 3.54m)
With bank of fitted wardrobes and double glazed window to rear garden. Single radiator.
Bedroom 2 12' 10'' x 12' 2'' (3.92m x 3.70m)
With double glazed window to front taking in the views to the mountains and Menai Strait, single radiator.
Bedroom 3 9' 8'' x 8' 9'' (2.95m x 2.66m)
With double glazed window to front having similar views to bedroom 2, and single radiator.
Shower Room
Fitted with three piece suite comprising shower cubicle, wash hand basin and WC, window to rear. Heated towel rail and tiled walls.
Outside
The well stocked gardens provide a true feature of the property having been well maintained over the years with a neat lawned area to the front being surrounded by borders having a variety of shrubs , flower beds and trees. A set of wrought iron double gates leads into a large brick paved driveway providing off road parking to the front of an Attached Garage 5.23m (17'2") x 2.65m (8'8"). The gardens extend around the side and to the rear of the property providing further lawned and patio seating areas in addition to a useful timber garden shed.
Tenure
We have been advised by the seller that the property is being offered on a Freehold basis.

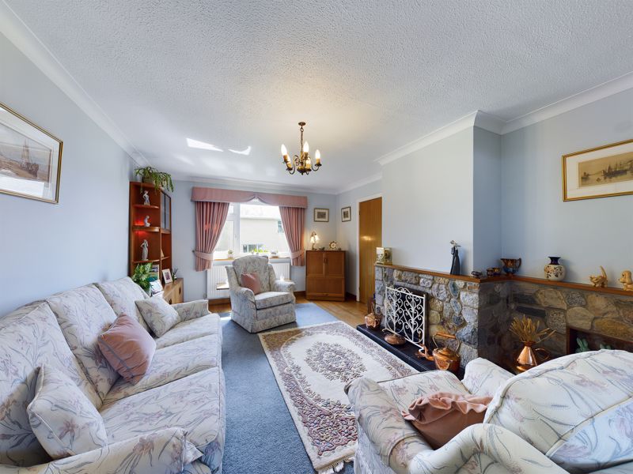
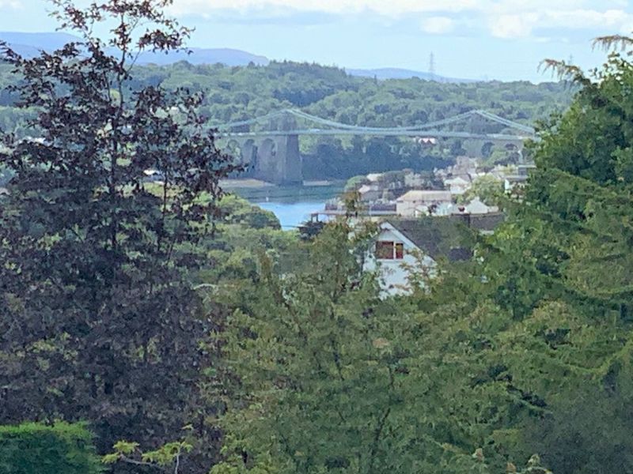
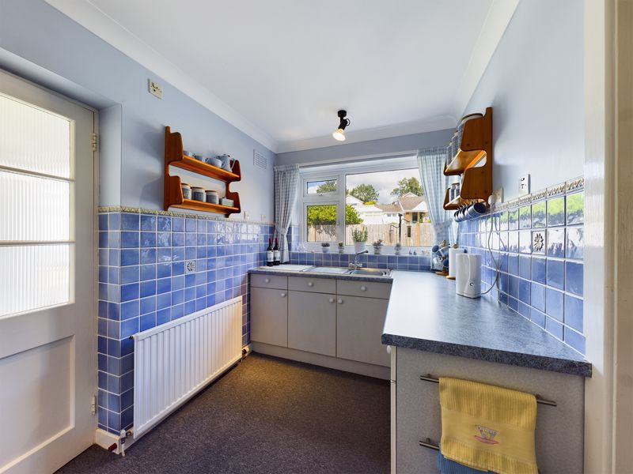
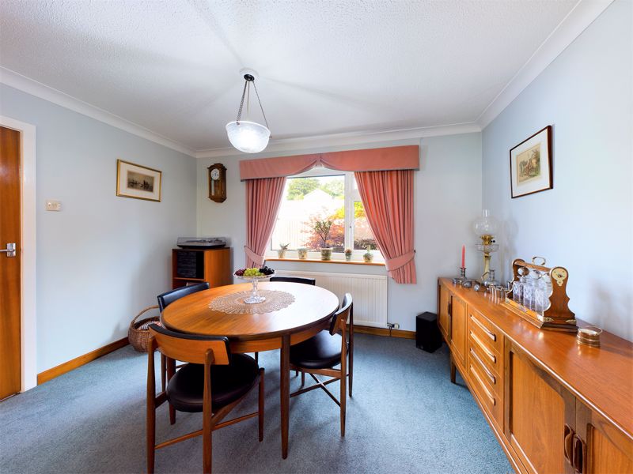
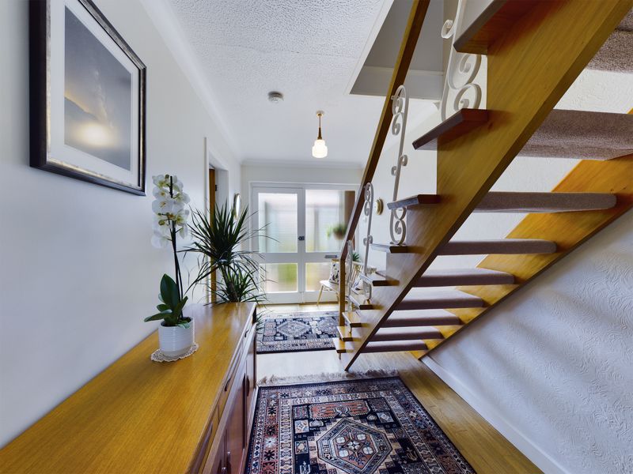
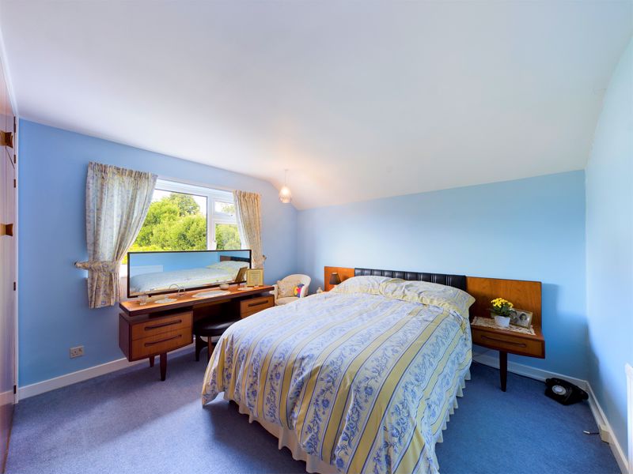
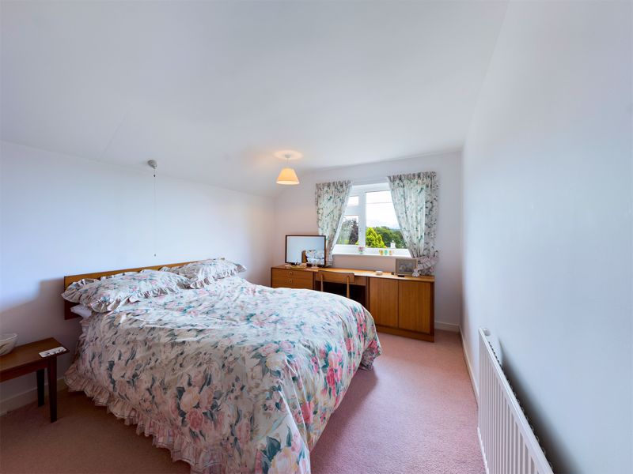
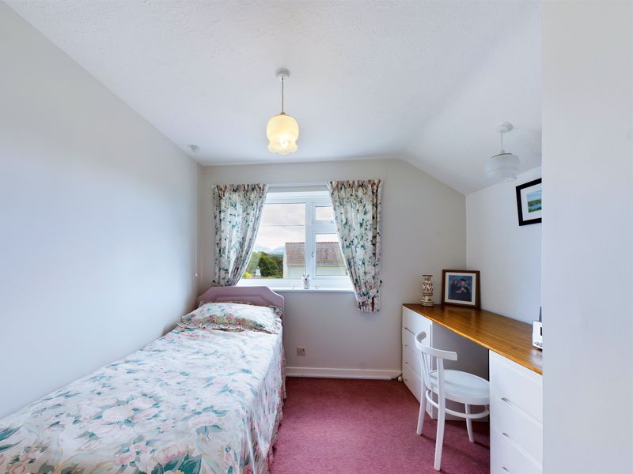
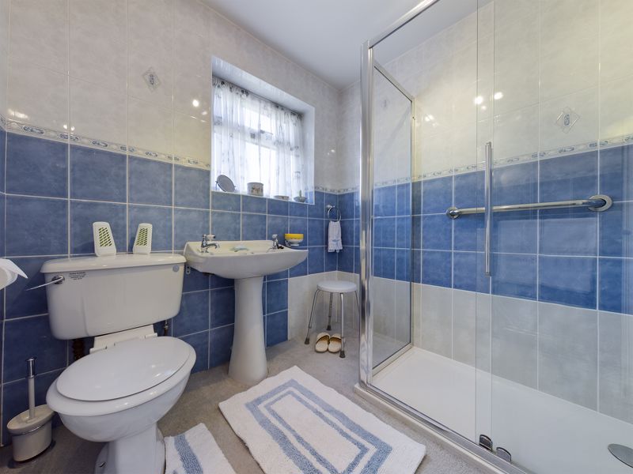
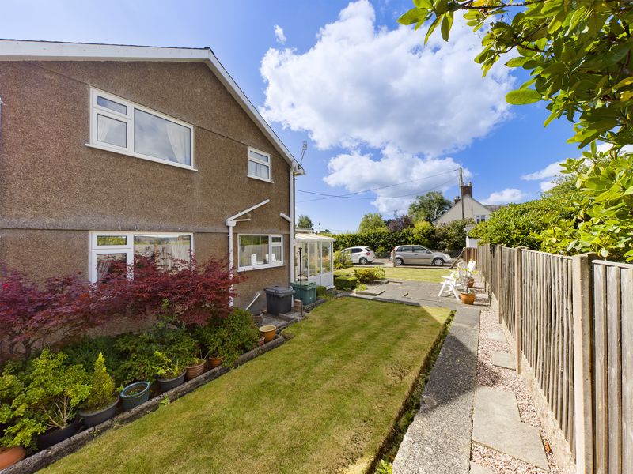
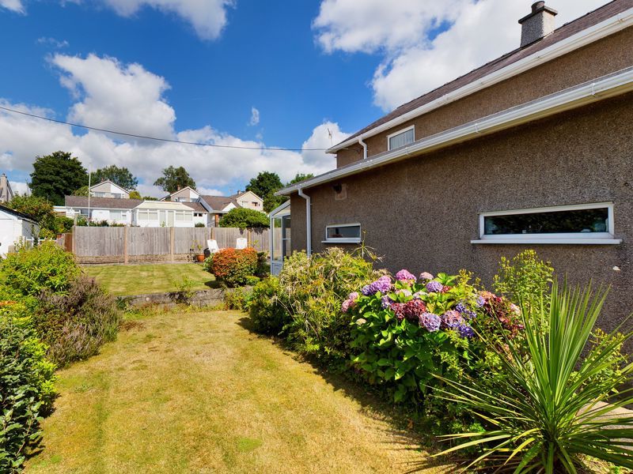

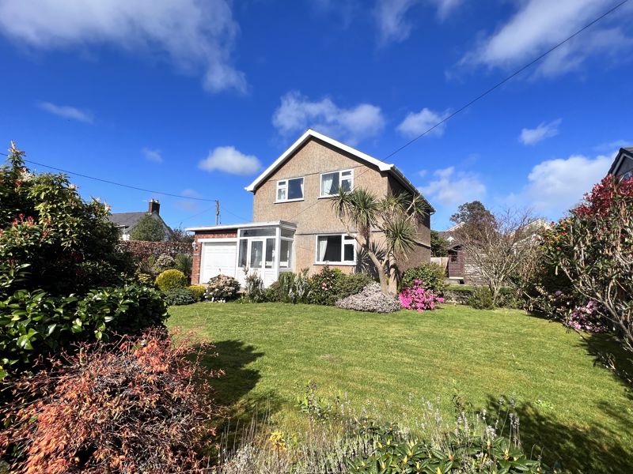
















3 Bed Detached For Sale
Occupying an appealing non estate location on the approach into the popular village of Llandegfan is this detached family house with a most attractive southerly aspect from the first floor, over roof tops to the Snowdonia mountain range, Menai Strait and Suspension bridge. The property which has remained in the same family ownership since construction in the late 1960’s still retains many features including American oak flooring with Parana pine skirtings to certain ground floor areas.
Ground Floor
Entrance Vestibule
A double glazed entrance door opens into the vestibule with double glazed windows to the side, and internal glazed door leading into:
Entrance Hall
Providing a bright and welcoming reception area with impressive exposed timber flooring and skirtings and open tread timber staircase leading up to the first floor landing. Double radiator.
Lounge 16' 5'' x 12' 2'' (5.00m x 3.70m)
With double glazed window to front aspect overlooking the garden area. This room also has an exposed timber floor in similar style to the hallway and an exposed stone fireplace, extending to provide a display area to the side and having living flame gas fire. Further heat is provided with a single radiator, and an open plan opening leads into:
Dining Room 12' 2'' x 9' 1'' (3.70m x 2.77m)
With a natural flow from the lounge created by the flooring extending into this room having a double glazed window to the rear garden, and single radiator.
Kitchen 11' 7'' x 6' 7'' (3.53m x 2.00m)
Fitted with a range of matching base units having working surfaces above with tiled splashback walls. uPVC double glazed window overlooking the rear garden, and single radiator. An internal door leads into:-
Rear Hallway
With access to the garage, cloakroom and sun room.
Sun Room 8' 8'' x 5' 1'' (2.65m x 1.56m)
With side and rear aspect over the garden, and external door giving direct access to the rear.
Cloakroom
With w.c.
First Floor Landing
Approached via an open tread staircase from the hallway having double glazed window to the side with views to Snowdonia mountains and the Menai Strait. Single radiator.
Bedroom 1 12' 2'' x 11' 7'' (3.70m x 3.54m)
With bank of fitted wardrobes and double glazed window to rear garden. Single radiator.
Bedroom 2 12' 10'' x 12' 2'' (3.92m x 3.70m)
With double glazed window to front taking in the views to the mountains and Menai Strait, single radiator.
Bedroom 3 9' 8'' x 8' 9'' (2.95m x 2.66m)
With double glazed window to front having similar views to bedroom 2, and single radiator.
Shower Room
Fitted with three piece suite comprising shower cubicle, wash hand basin and WC, window to rear. Heated towel rail and tiled walls.
Outside
The well stocked gardens provide a true feature of the property having been well maintained over the years with a neat lawned area to the front being surrounded by borders having a variety of shrubs , flower beds and trees. A set of wrought iron double gates leads into a large brick paved driveway providing off road parking to the front of an Attached Garage 5.23m (17'2") x 2.65m (8'8"). The gardens extend around the side and to the rear of the property providing further lawned and patio seating areas in addition to a useful timber garden shed.
Tenure
We have been advised by the seller that the property is being offered on a Freehold basis.
"*" yn dangos meysydd angenrheidiol
"*" yn dangos meysydd angenrheidiol
"*" yn dangos meysydd angenrheidiol