Attractive semi-detached property boasting generous accommodation and excellent on-site parking with a garage, situated in a family friendly residential area with lovely countryside views to the rear. The tastefully presented accommodation offers a spacious lounge, kitchen/diner and conservatory along with 3 bedrooms and a bathroom. Additionally Benefiting from oil fired central heating and double glazing, the property also provides a generous rear garden.
The property is located in the hamlet of Tregele on the northern coastline of Anglesey within striking distance of the harbour village of Cemaes Bay. A plethora of amenities can be found on your doorstep to include primary school, surgery and chemist, several eateries and stunning beaches and coastal walks.
On the A55, take junction 3 head towards Valley & turn right at the petrol station onto A5025, continue for approximately 10 miles until reaching Tregele and turn right into Cae Garnedd and then take an immediate left and the property can be found on your right hand side tucked away in the corner.
Ground Floor
Porch
Window to front and side. Folding door to storage cupboard. Door to:
Living Room 18' 10'' x 12' 10'' (5.73m x 3.91m)
Patio doors to front. Electric Fireplace. Two Radiators. Door to:
Kitchen/Dining Room 18' 10'' x 9' 11'' (5.73m x 3.01m)
Fitted with a matching range of base and eye level units with worktop space over, stainless steel sink with single drainer and mixer tap. Integrated fridge and freezer, built-in double oven, four ring halogen hob with extractor hood over. Window to rear. Radiator. Doors to:
Conservatory 12' 6'' x 15' 3'' (3.80m x 4.64m)
Double doors to rear garden. Two radiators.
Utility room 9' 11'' x 4' 5'' (3.02m x 1.35m) maximum dimensions
Worktops with space below for washing machine and tumble dryer. Door to:
WC
Window to side.
Garage 17' 0'' x 9' 0'' (5.18m x 2.74m)
Window to side. Up and over garage door to front.
First Floor
Landing
Window to side. Doors to:
Bathroom
Fitted with three piece comprising bath, wash hand basin in vanity unit and WC. Heated towel rail. Window to rear.
Bedroom One 12' 11'' x 8' 8'' (3.93m x 2.64m)
Window to front. Radiator.
Bedroom Two 10' 3'' x 9' 10'' (3.12m x 2.99m) maximum dimensions
Window to rear. Sliding door to wardrobe. Radiator.
Bedroom Three 9' 10'' x 9' 9'' (2.99m x 2.97m) maximum dimensions
Window to front. Radiator.
Outside
To the front there is a lawn and driveway leading to the garage. To the rear the property benefits from a generous lawned garden with pleasant patio area.
Gwasanaethau
We are informed by the seller that the property benefits from Mains water, drainage, electricity and oil fired central heating.
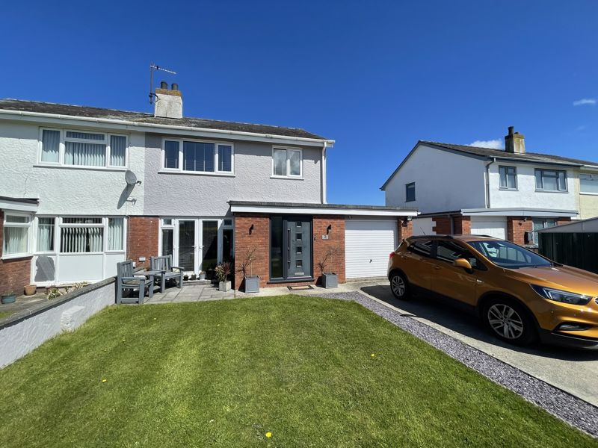
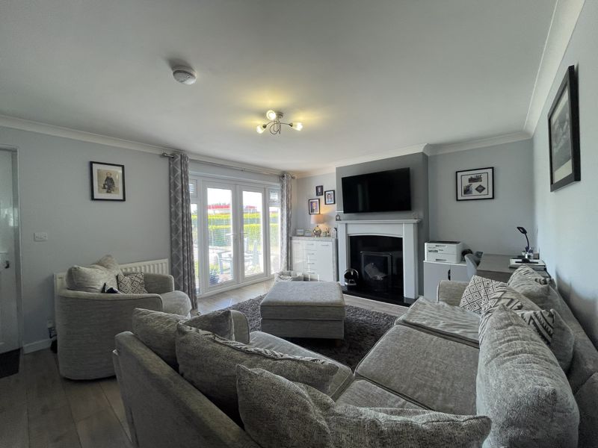
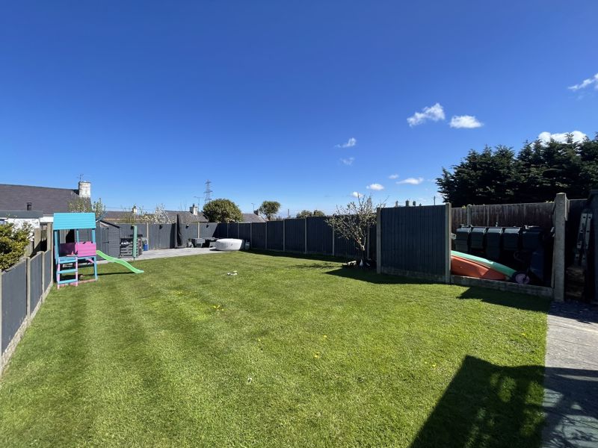
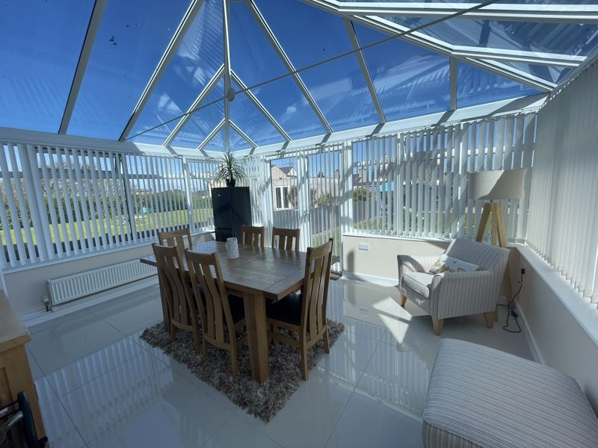
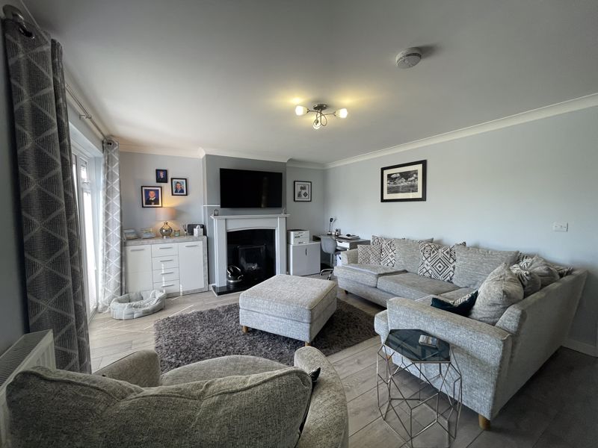
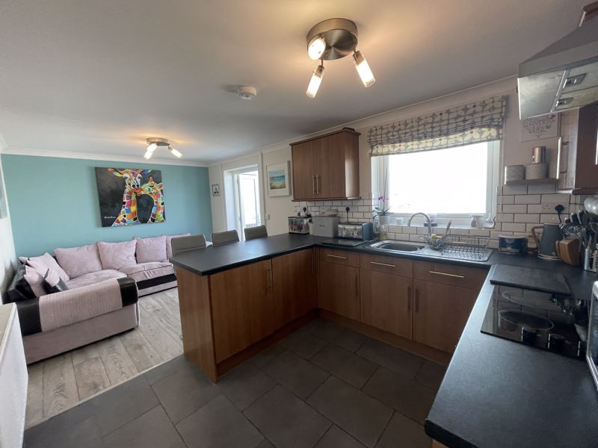
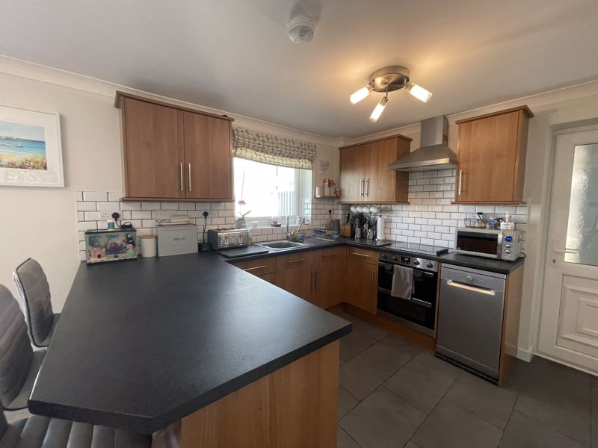
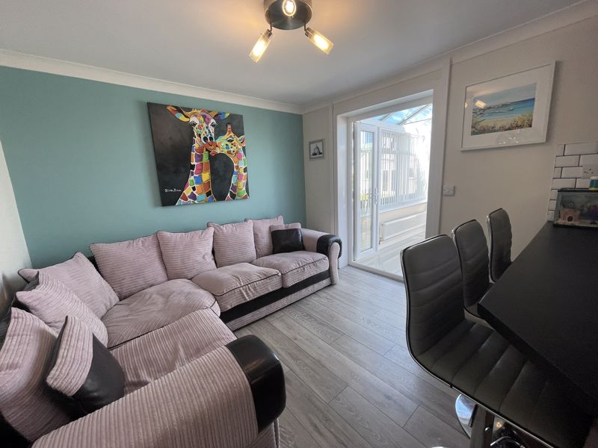
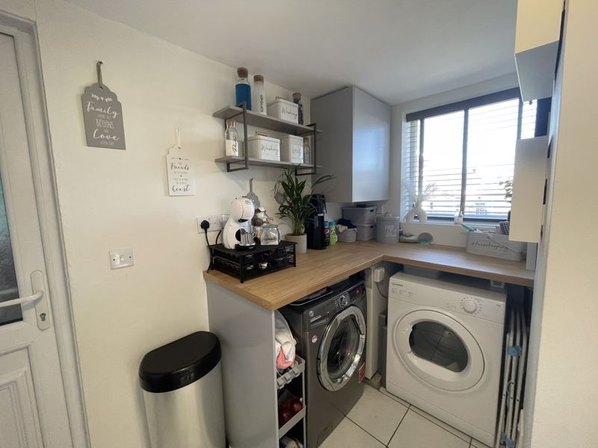
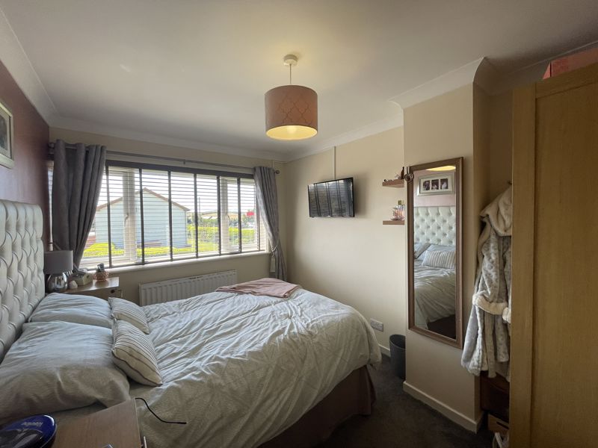
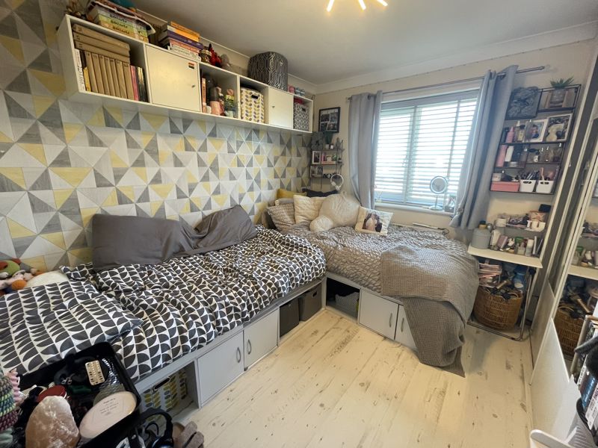
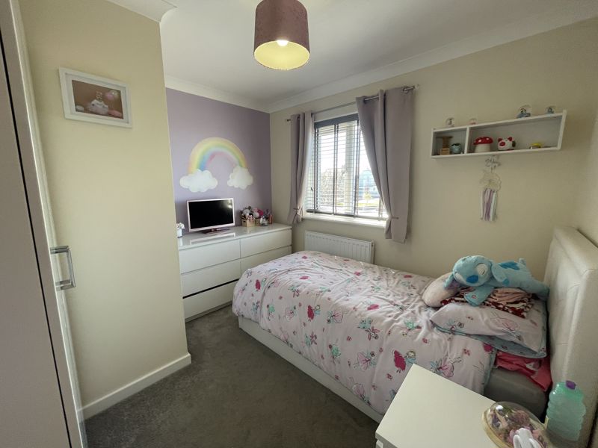
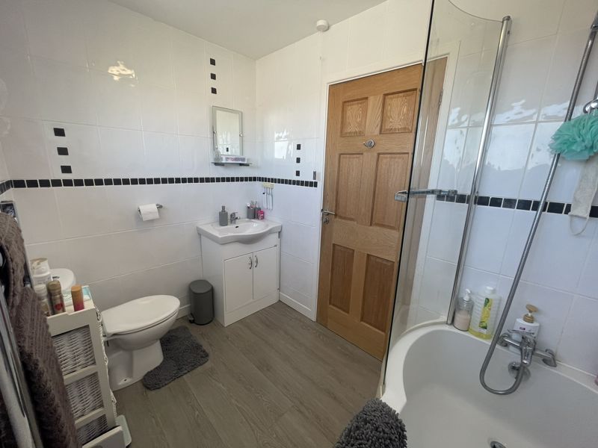
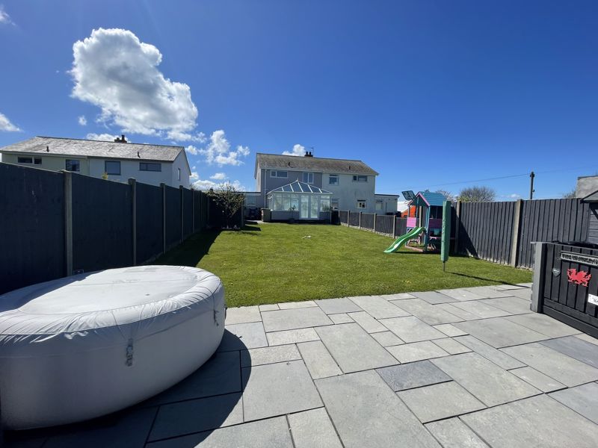
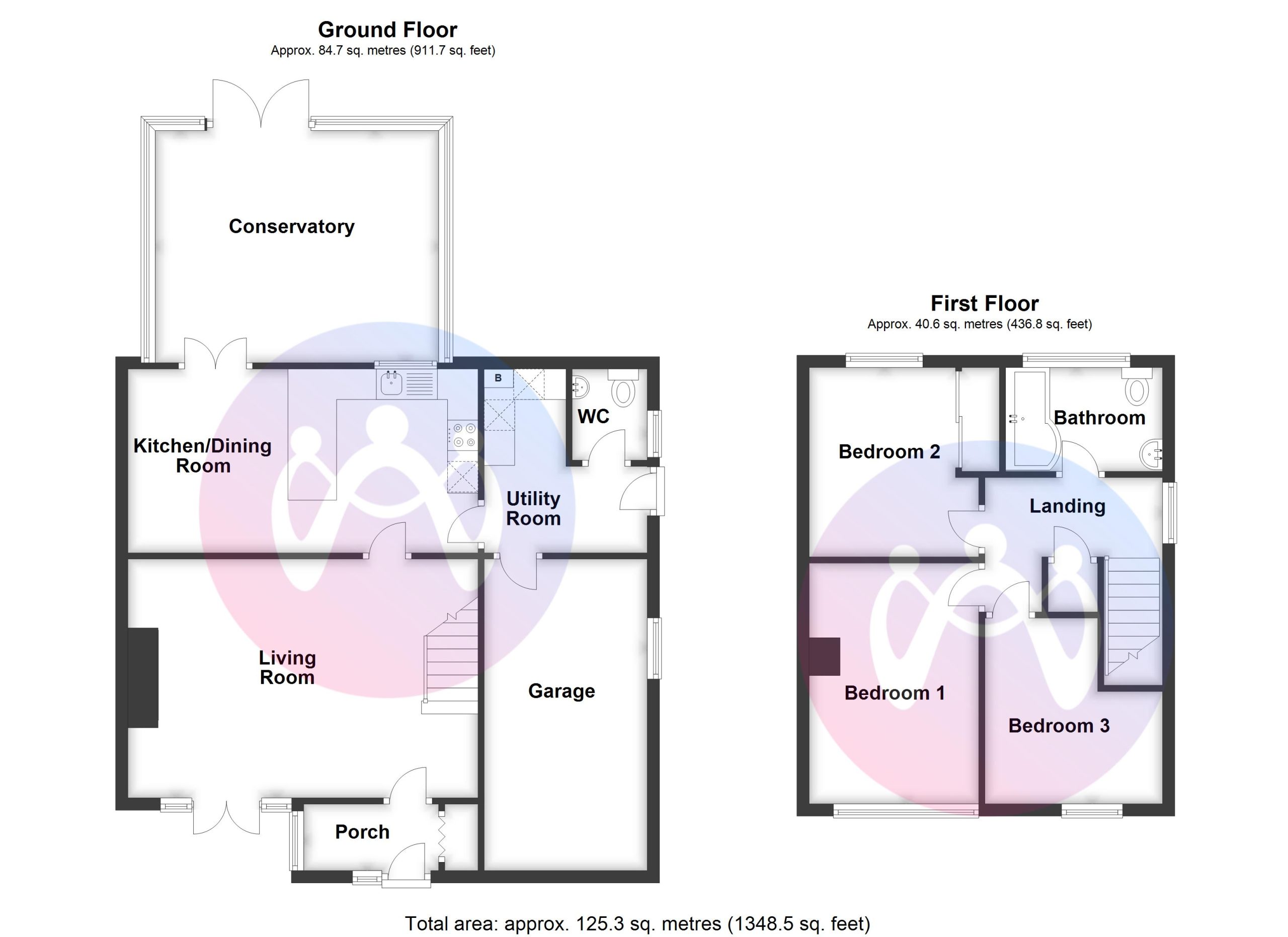
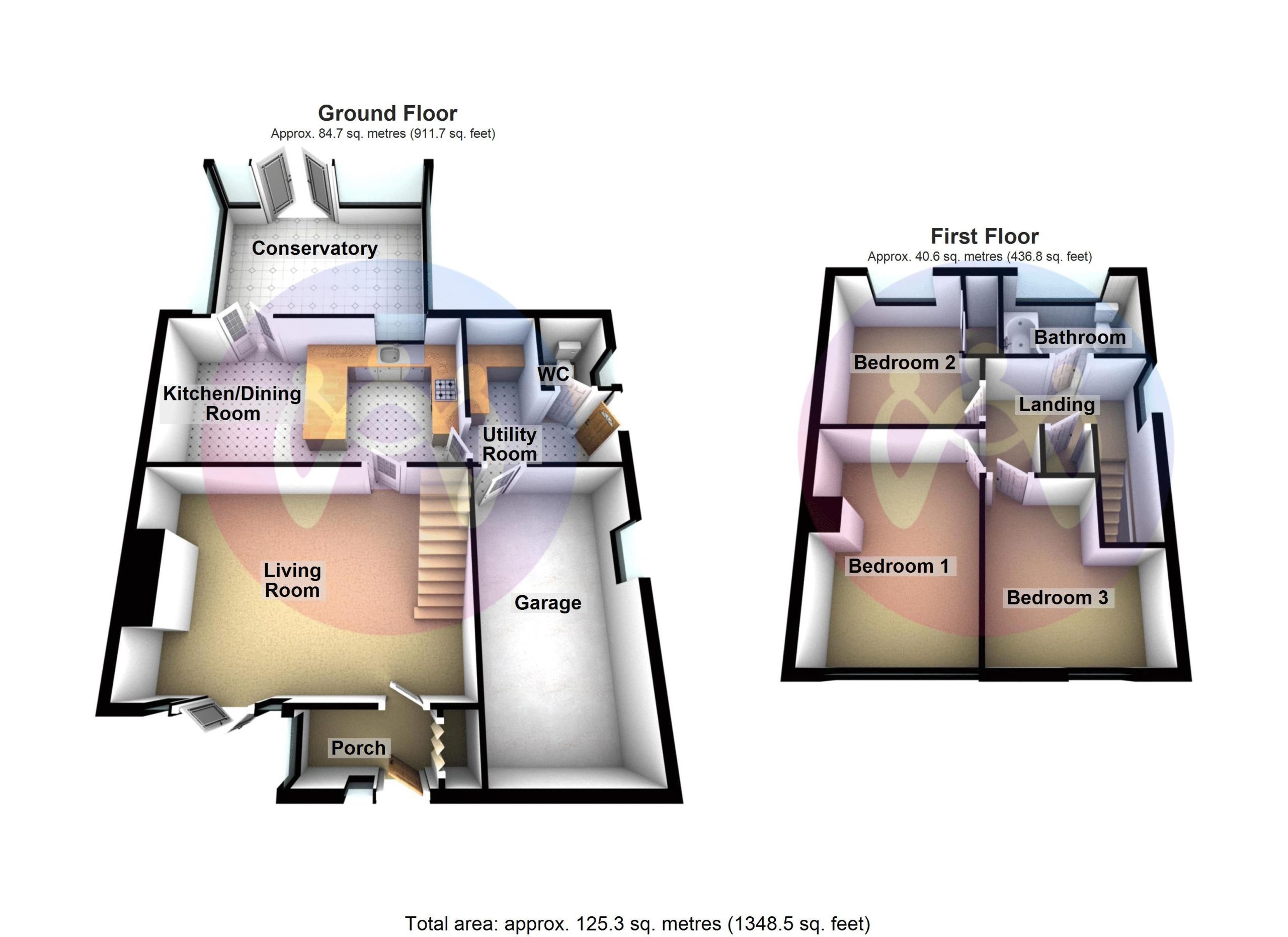














3 Bed Semi-Detached For Sale
Attractive semi-detached property boasting generous accommodation and excellent on-site parking with a garage, situated in a family friendly residential area with lovely countryside views to the rear. The tastefully presented accommodation offers a spacious lounge, kitchen/diner and conservatory along with 3 bedrooms and a bathroom. Additionally Benefiting from oil fired central heating and double glazing, the property also provides a generous rear garden.
Ground Floor
Porch
Window to front and side. Folding door to storage cupboard. Door to:
Living Room 18' 10'' x 12' 10'' (5.73m x 3.91m)
Patio doors to front. Electric Fireplace. Two Radiators. Door to:
Kitchen/Dining Room 18' 10'' x 9' 11'' (5.73m x 3.01m)
Fitted with a matching range of base and eye level units with worktop space over, stainless steel sink with single drainer and mixer tap. Integrated fridge and freezer, built-in double oven, four ring halogen hob with extractor hood over. Window to rear. Radiator. Doors to:
Conservatory 12' 6'' x 15' 3'' (3.80m x 4.64m)
Double doors to rear garden. Two radiators.
Utility room 9' 11'' x 4' 5'' (3.02m x 1.35m) maximum dimensions
Worktops with space below for washing machine and tumble dryer. Door to:
WC
Window to side.
Garage 17' 0'' x 9' 0'' (5.18m x 2.74m)
Window to side. Up and over garage door to front.
First Floor
Landing
Window to side. Doors to:
Bathroom
Fitted with three piece comprising bath, wash hand basin in vanity unit and WC. Heated towel rail. Window to rear.
Bedroom One 12' 11'' x 8' 8'' (3.93m x 2.64m)
Window to front. Radiator.
Bedroom Two 10' 3'' x 9' 10'' (3.12m x 2.99m) maximum dimensions
Window to rear. Sliding door to wardrobe. Radiator.
Bedroom Three 9' 10'' x 9' 9'' (2.99m x 2.97m) maximum dimensions
Window to front. Radiator.
Outside
To the front there is a lawn and driveway leading to the garage. To the rear the property benefits from a generous lawned garden with pleasant patio area.
Gwasanaethau
We are informed by the seller that the property benefits from Mains water, drainage, electricity and oil fired central heating.
"*" yn dangos meysydd angenrheidiol
"*" yn dangos meysydd angenrheidiol
"*" yn dangos meysydd angenrheidiol
"*" yn dangos meysydd angenrheidiol