Having been a former Milking Dairy, the property has been lovingly converted to provide a charming and cosy character home standing in tranquil grounds, a paradise for any Gardner or wildlife lover with uninterrupted panoramic countryside views to the Snowdonia Mountain range in the distance. Set in a cluster of three properties having originally been a working farm, all are approached via a private driveway and all properties enjoy their own privacy with the benefit of not being isolated. The property offers adaptable accommodation suitable for home working and enjoying the good life. Set in lovely mature gardens, with a patio space suitable for outdoor entertaining or simply enjoying a good book when the weather allows!
There is a bus route at the end of the lane and is also well located some 2 miles or so away from the infamous sandy beach at Llanddona which stretches to Red Wharf Bay and Benllech. Some 3 miles or so away is the historic castle town of Beaumaris which offers a range of attractions and amenities, including several public houses and restaurants, shops, doctors surgery to mention a few. 8 miles or so away lies the university city of Bangor offering direct rail link to London and a wide range of shopping amenities and connection onto the A55 expressway linking to Conwy, Chester and beyond. The property has previously been used as a successful holiday home business by the present owners since the mid 1990's; and has in more recent years become the permanent home for the owners to enjoy.
Entering Beaumaris on the A545 from the Menai Bridge direction and turn left in the town centre at the Red Boat Ice Cream Parlour, into Church Street. Continue up Church Street/Wexham Street heading up the steep Red Hill and out of Beaumaris. After reaching the top of the hill turn right for Llanddona, by a small turreted gatehouse and continue along this road for approximately 1½ miles where the driveway to the property signposted Rhos Isaf and The Old Dairy will be seen on the left hand side just before you reach the 30 MPH village speed restriction signs. The property is then situated down this lane.
Ground Floor
Entrance Porch
With entrance door and internal door leading into:-
Lounge 20' 1'' x 17' 11'' (6.12m x 5.46m)
Immediately you enter this room you appreciate the unique nature of the property with the room having a wealth of character. The extra double height ceiling having exposed timberwork enhances the feeling of space in what is already a large reception room with exposed timber flooring. An enclosed fire has a full heigh stone chimney and provides a focal point to one side of the room, with further heat provided from electric storage heaters. A double glazed window frames the views that stretch over the garden to the countryside beyond with the remaining accommodation leading off this room together with two separate staircases leading up to the first floor accommodation.
Conservatory 13' 1'' x 9' 4'' (3.98m x 2.84m)
With windows to all sides taking in the garden and country views.. A door opens out onto the garden area.
Kitchen 10' 6'' x 9' 9'' (3.20m x 2.97m)
Fitted with a matching range of base and eye level units with worktop space over, and incorporating a fitted electric oven, and four ring hob. Windows to two sides take in the most appealing views and again this room has an exposed wooden floor, and ceiling with exposed beams.
Bathroom
Fitted with three piece suite with panelled bath with separate shower over, wash hand basin and WC, window to front, heated towel rail, and quarry tiled flooring.
Bedroom 8' 10'' x 8' 3'' (2.69m x 2.51m)
With window to front, electric storage heater, and exposed wooden floor
Bedroom 10' 2'' x 8' 10'' (3.10m x 2.69m)
With window to rear, exposed wooden floor and exposed beamed ceiling.
First Floor
Bedroom 11' 6'' x 10' 1'' (3.50m x 3.07m)
Approached via a staircase from the lounge this room has a sloping ceiling height and large ceiling window taking in the country views. Exposed wooden floor.
Study 11' 6'' x 9' 11'' (3.50m x 3.02m)
Approached via a separate staircase from the lounge this room has a galleried effect with an exposed wooden floor and exposed timberwork to the ceiling.
Outside
Whilst full of character inside, the outside of the property adds further to its appeal with a garden area having been laid out to provide an extensive array of mature shrubs, and trees, grasses, hedgerows and borders. The property is tucked with dedicated parking provided at the end of a single track lane from which a pathway passes a useful outside storage shed and leads down to the property.
Tenure
We have been advised that the property is held on a freehold basis.
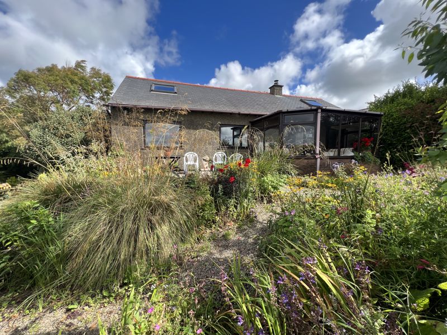
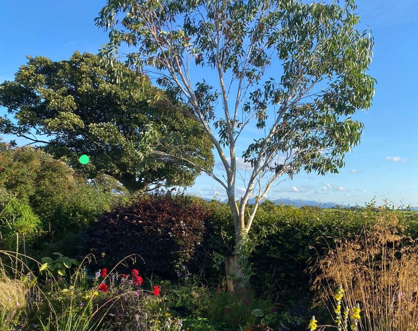
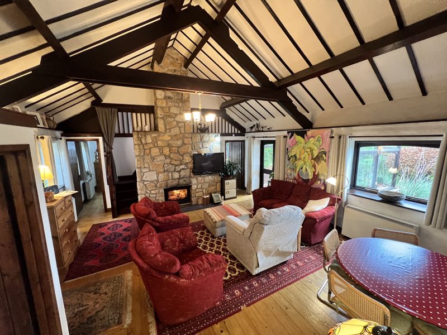
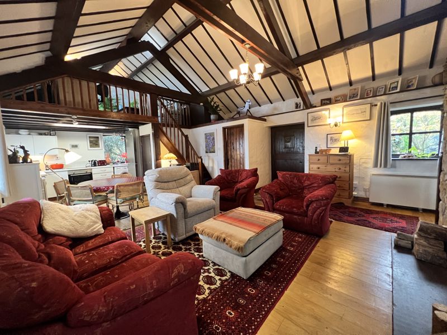
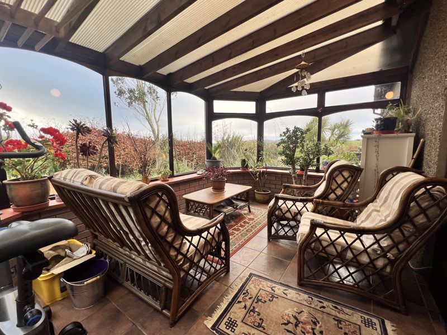
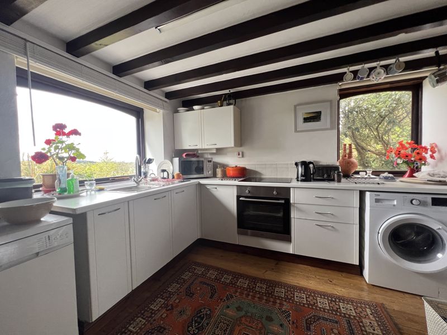
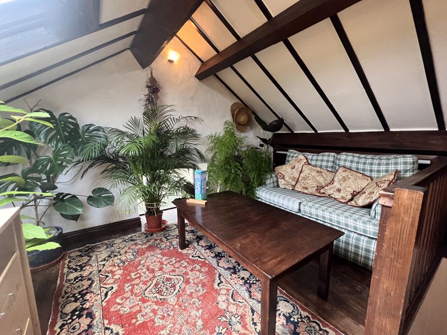
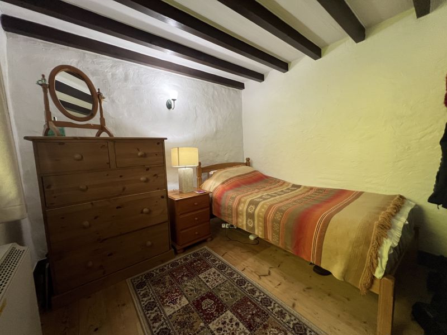
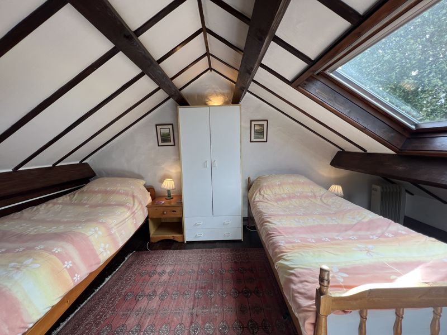
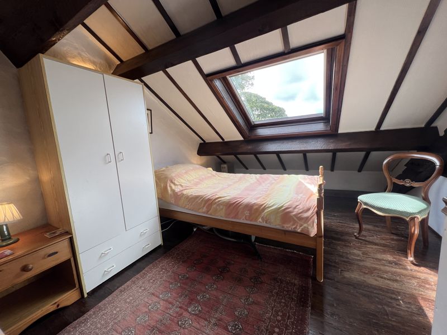
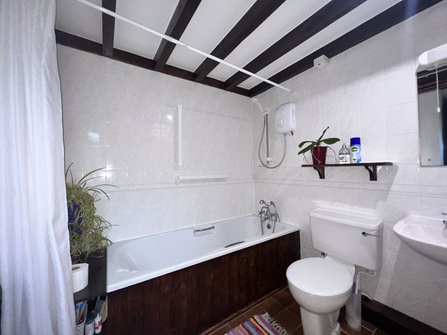
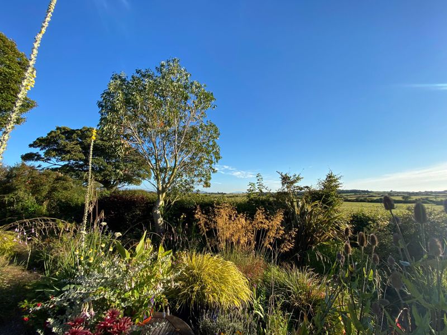
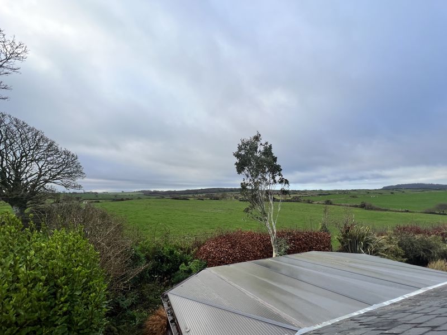
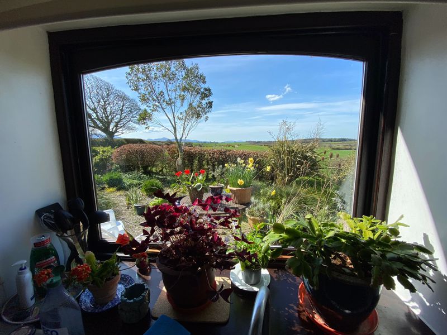
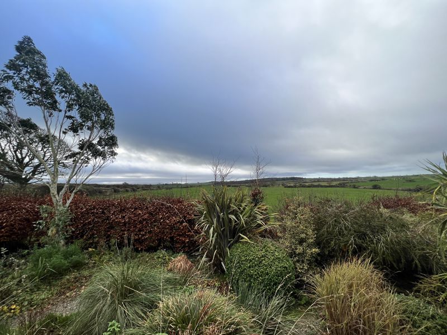
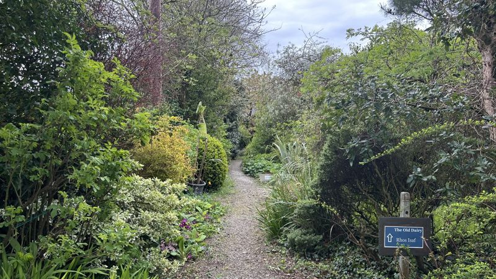
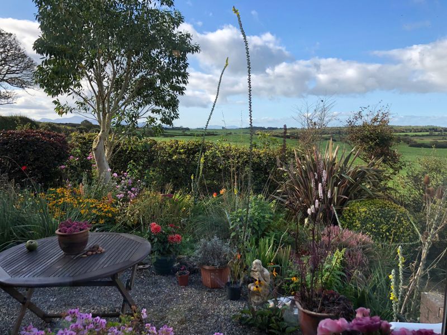
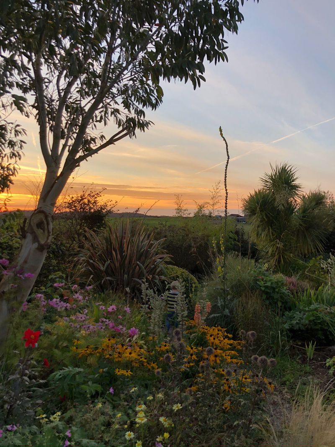
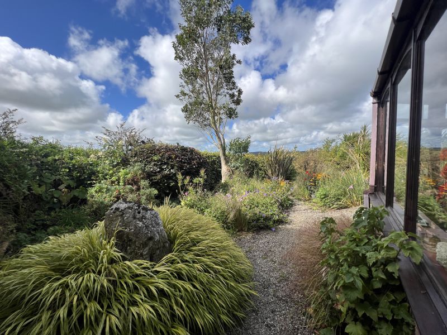
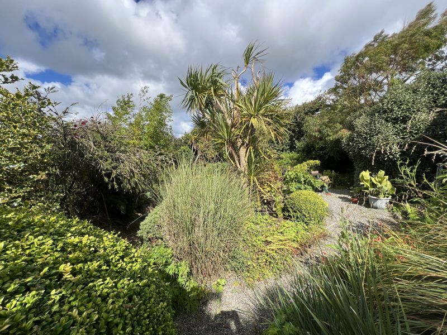
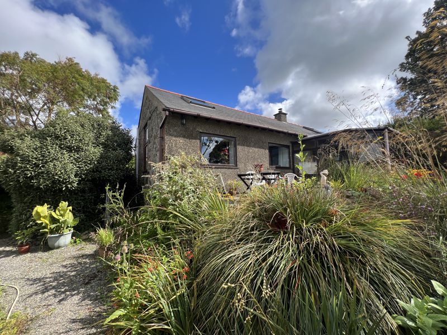
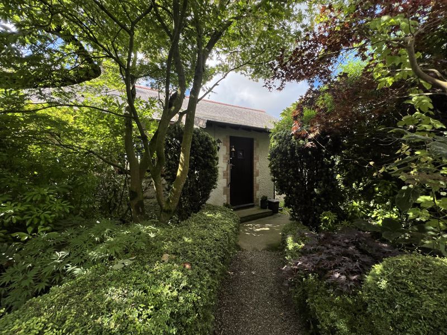
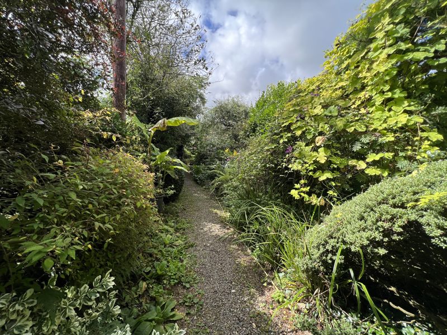
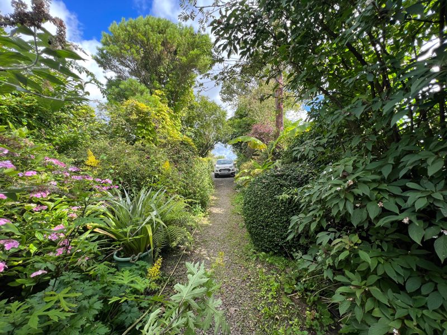
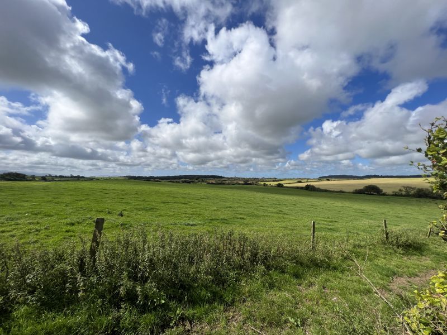
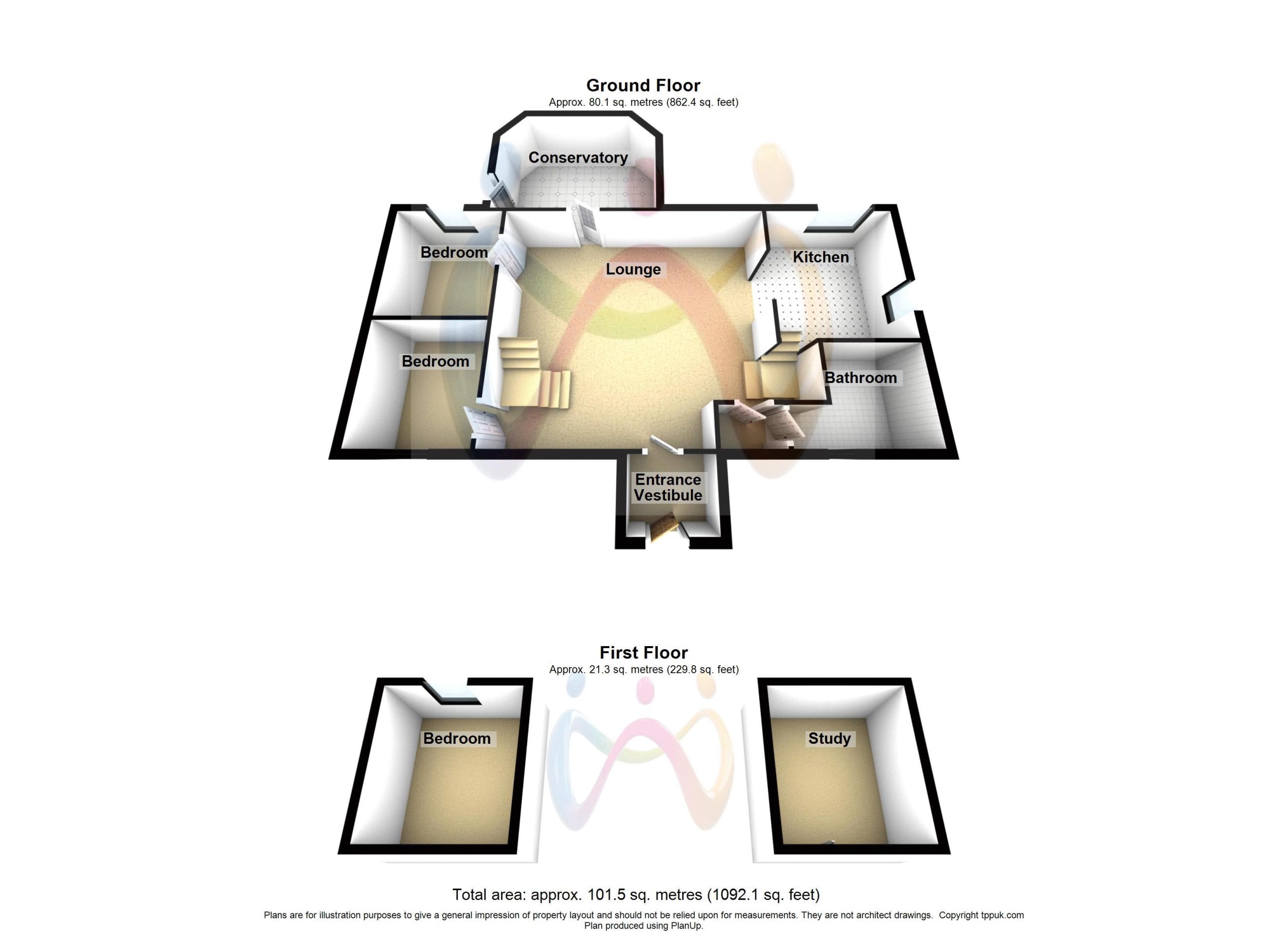
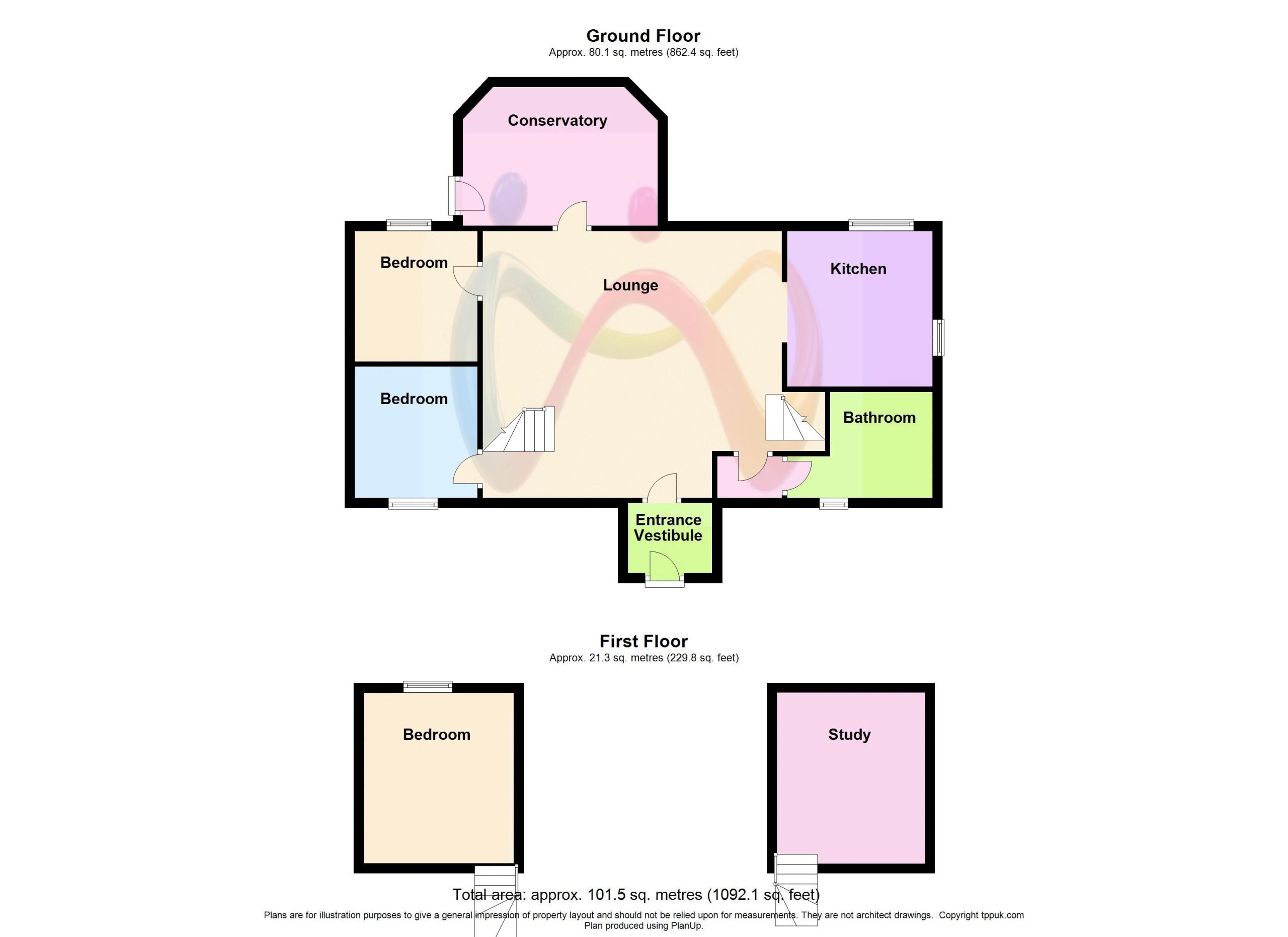

























3 Bed Detached For Sale
Having been a former Milking Dairy, the property has been lovingly converted to provide a charming and cosy character home standing in tranquil grounds, a paradise for any Gardner or wildlife lover with uninterrupted panoramic countryside views to the Snowdonia Mountain range in the distance. Set in a cluster of three properties having originally been a working farm, all are approached via a private driveway and all properties enjoy their own privacy with the benefit of not being isolated. The property offers adaptable accommodation suitable for home working and enjoying the good life. Set in lovely mature gardens, with a patio space suitable for outdoor entertaining or simply enjoying a good book when the weather allows!
Ground Floor
Entrance Porch
With entrance door and internal door leading into:-
Lounge 20' 1'' x 17' 11'' (6.12m x 5.46m)
Immediately you enter this room you appreciate the unique nature of the property with the room having a wealth of character. The extra double height ceiling having exposed timberwork enhances the feeling of space in what is already a large reception room with exposed timber flooring. An enclosed fire has a full heigh stone chimney and provides a focal point to one side of the room, with further heat provided from electric storage heaters. A double glazed window frames the views that stretch over the garden to the countryside beyond with the remaining accommodation leading off this room together with two separate staircases leading up to the first floor accommodation.
Conservatory 13' 1'' x 9' 4'' (3.98m x 2.84m)
With windows to all sides taking in the garden and country views.. A door opens out onto the garden area.
Kitchen 10' 6'' x 9' 9'' (3.20m x 2.97m)
Fitted with a matching range of base and eye level units with worktop space over, and incorporating a fitted electric oven, and four ring hob. Windows to two sides take in the most appealing views and again this room has an exposed wooden floor, and ceiling with exposed beams.
Bathroom
Fitted with three piece suite with panelled bath with separate shower over, wash hand basin and WC, window to front, heated towel rail, and quarry tiled flooring.
Bedroom 8' 10'' x 8' 3'' (2.69m x 2.51m)
With window to front, electric storage heater, and exposed wooden floor
Bedroom 10' 2'' x 8' 10'' (3.10m x 2.69m)
With window to rear, exposed wooden floor and exposed beamed ceiling.
First Floor
Bedroom 11' 6'' x 10' 1'' (3.50m x 3.07m)
Approached via a staircase from the lounge this room has a sloping ceiling height and large ceiling window taking in the country views. Exposed wooden floor.
Study 11' 6'' x 9' 11'' (3.50m x 3.02m)
Approached via a separate staircase from the lounge this room has a galleried effect with an exposed wooden floor and exposed timberwork to the ceiling.
Outside
Whilst full of character inside, the outside of the property adds further to its appeal with a garden area having been laid out to provide an extensive array of mature shrubs, and trees, grasses, hedgerows and borders. The property is tucked with dedicated parking provided at the end of a single track lane from which a pathway passes a useful outside storage shed and leads down to the property.
Tenure
We have been advised that the property is held on a freehold basis.
"*" yn dangos meysydd angenrheidiol
"*" yn dangos meysydd angenrheidiol
"*" yn dangos meysydd angenrheidiol
"*" yn dangos meysydd angenrheidiol