An excellent opportunity to purchase a well presented end of terrace 3 bedroomed house with garden to front and rear. An affordable home within close proximity to the primary school and college site. Conveniently located for the town centre and local amenities offered in the administrative town of Llangefni. The property is currently laid out to provide a hallway leading to the living room through to the kitchen and to the lobby space to the rear. The first floor is accessed via a staircase from the hallway and leads to a landing space leading to all three bedrooms, bathroom and separate w/c.
The property is currently laid out to provide a hallway leading to the living room through to the kitchen and to the lobby space to the rear. The first floor is accessed via a staircase from the hallway and leads to a landing space leading to all three bedrooms, bathroom and separate w/c.
Proceed out of the town centre towards Penmynydd passing the garage on the right and take the next left towards Talwrn / Pentraeth. Continue along this road passing the Shop/Bakery on the right and take the right hand turn into Bro Tudur before the pedestrian crossing, continue up the small hill and the property will be found on the left hand side in the small cul de sac before a parking area.
Ground Floor
Entrance Hall
Window to front, radiator, stairs, door to:
Living Room 18' 11'' x 10' 10'' (5.76m x 3.30m)
Window to front, window to rear, two radiators, wall mounted electric fire, door to:
Kitchen/Dining Room 18' 11'' x 10' 5'' (5.76m x 3.17m)
Fitted with a matching range of base and eye level units with worktop space over, integrated fridge/freezer, built-in eye level electric fan assisted double oven, four ring ceramic halogen hob with a NEFF extractor hood over, window to rear, radiator, open plan, opening to:
Lobby
First Floor
Landing
Door to Storage cupboard, doors to:
Bedroom One 10' 10'' x 7' 6'' (3.29m x 2.29m)
Window to front, radiator.
Bedroom Two 12' 9'' x 7' 8'' (3.89m x 2.33m)
Window to front, radiator, door to Storage cupboard.
Bedroom Three 8' 7'' x 8' 1'' (2.61m x 2.46m)
Window to rear, radiator, door to storage cupboard
Bathroom
Two piece suite comprising bath with shower over and wash hand basin in vanity unit.
Separate WC
Window to rear.
Outside
To the front of the property is a lawned garden. To the rear is an enclosed garden which offers a paved patio area, beyond which is a lawned area and a good sized store room at the end of the garden.
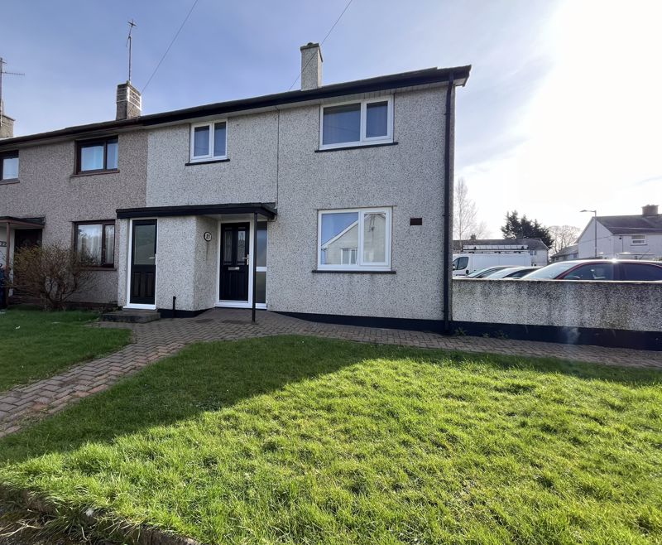
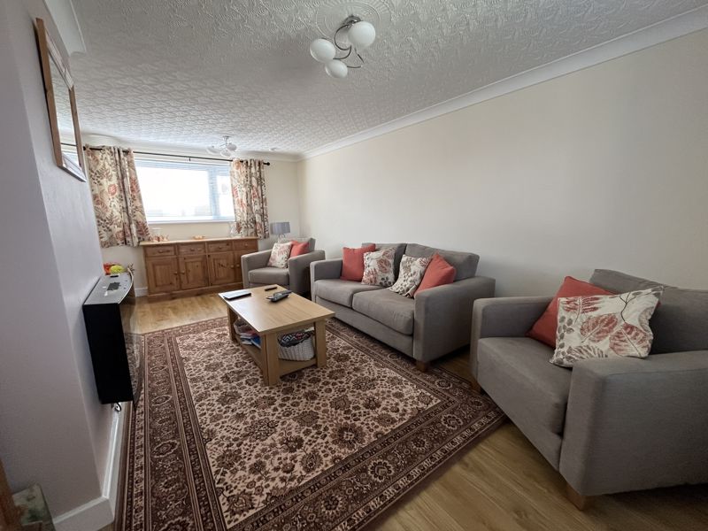
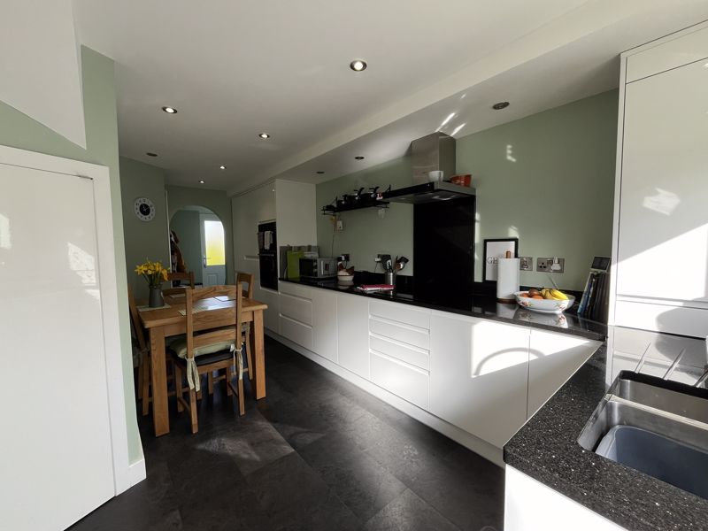
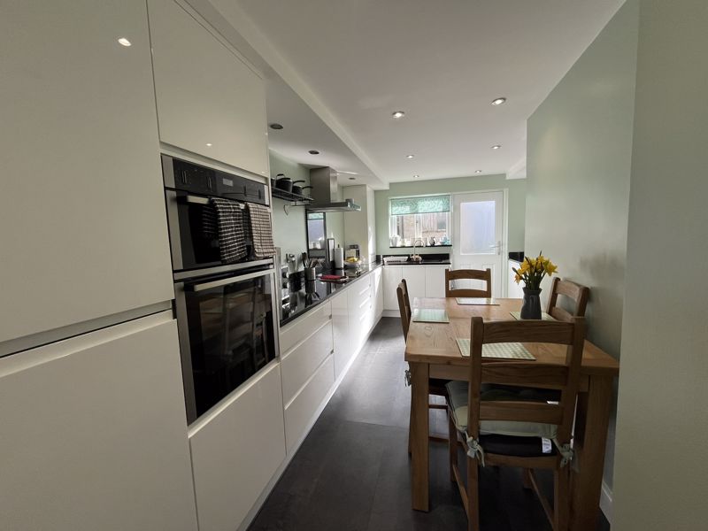
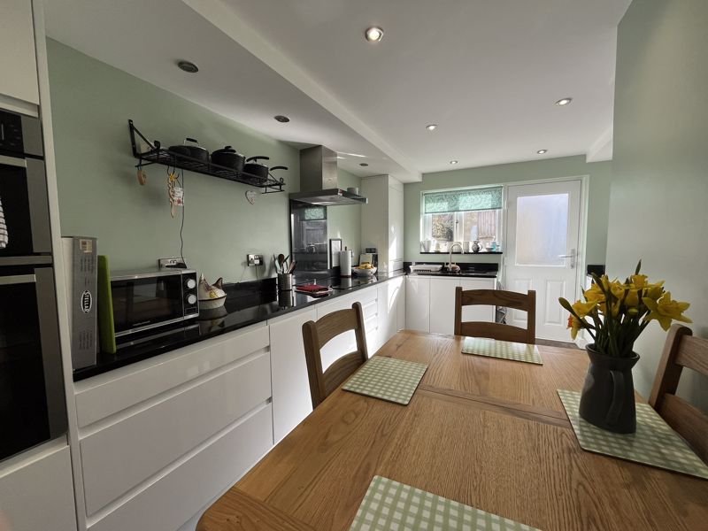
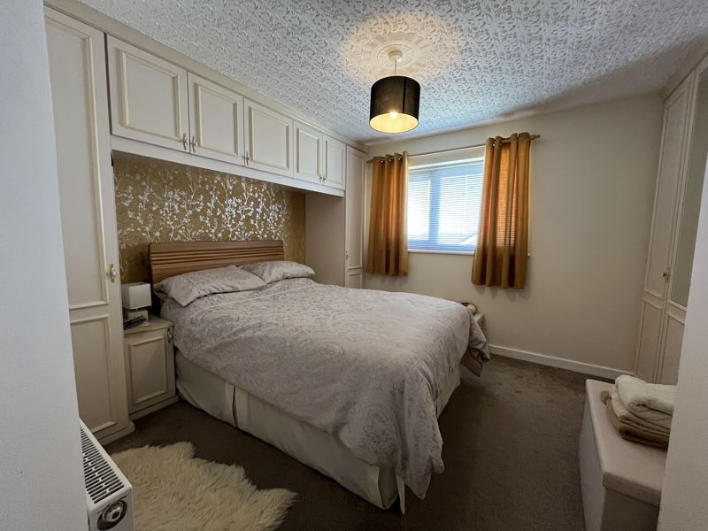
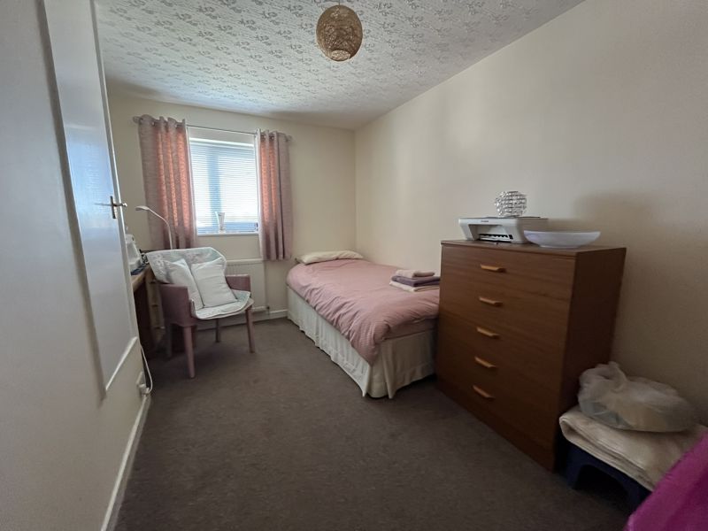
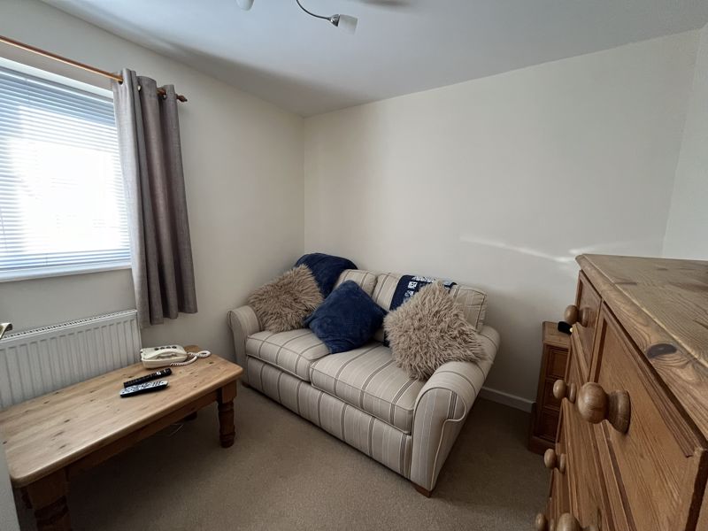
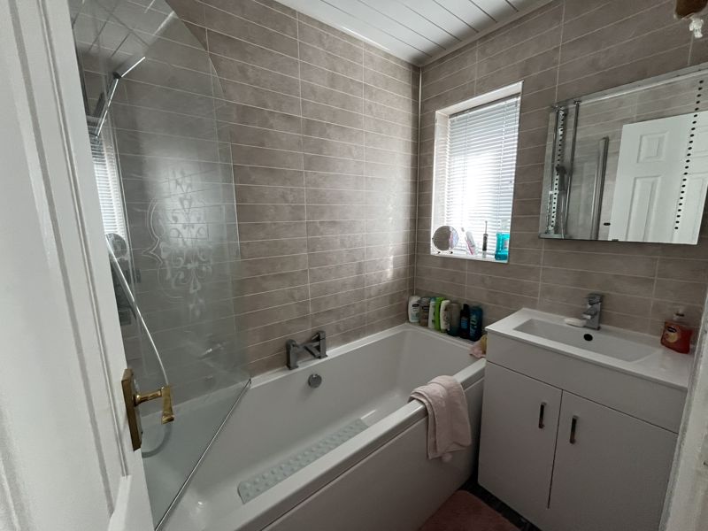
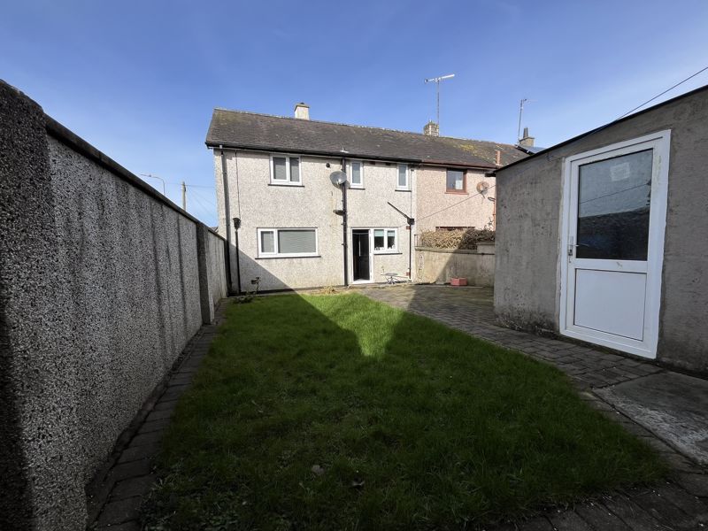
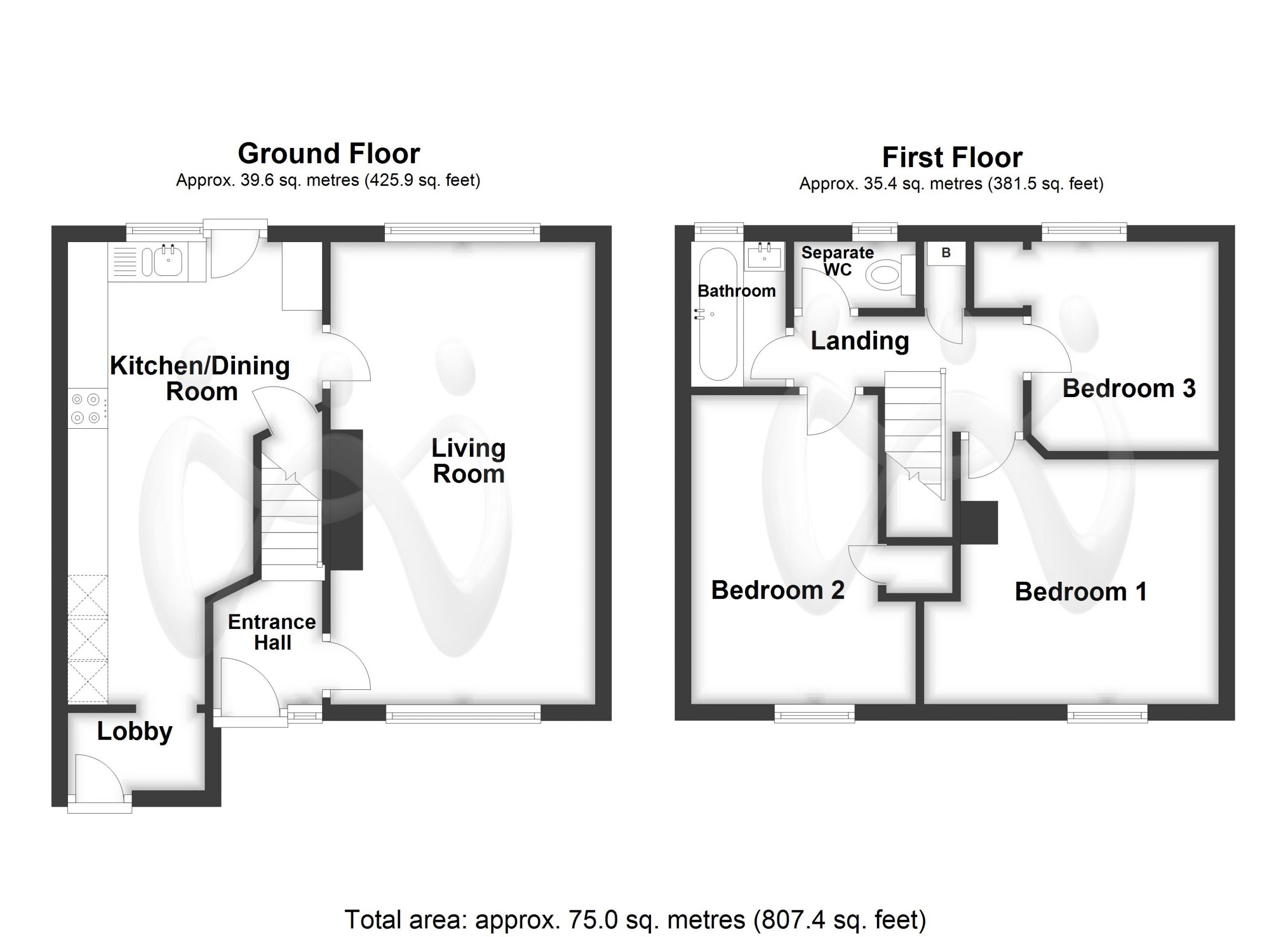











3 Bed End of Terrace For Sale
An excellent opportunity to purchase a well presented end of terrace 3 bedroomed house with garden to front and rear. An affordable home within close proximity to the primary school and college site. Conveniently located for the town centre and local amenities offered in the administrative town of Llangefni.
Ground Floor
Entrance Hall
Window to front, radiator, stairs, door to:
Living Room 18' 11'' x 10' 10'' (5.76m x 3.30m)
Window to front, window to rear, two radiators, wall mounted electric fire, door to:
Kitchen/Dining Room 18' 11'' x 10' 5'' (5.76m x 3.17m)
Fitted with a matching range of base and eye level units with worktop space over, integrated fridge/freezer, built-in eye level electric fan assisted double oven, four ring ceramic halogen hob with a NEFF extractor hood over, window to rear, radiator, open plan, opening to:
Lobby
First Floor
Landing
Door to Storage cupboard, doors to:
Bedroom One 10' 10'' x 7' 6'' (3.29m x 2.29m)
Window to front, radiator.
Bedroom Two 12' 9'' x 7' 8'' (3.89m x 2.33m)
Window to front, radiator, door to Storage cupboard.
Bedroom Three 8' 7'' x 8' 1'' (2.61m x 2.46m)
Window to rear, radiator, door to storage cupboard
Bathroom
Two piece suite comprising bath with shower over and wash hand basin in vanity unit.
Separate WC
Window to rear.
Outside
To the front of the property is a lawned garden. To the rear is an enclosed garden which offers a paved patio area, beyond which is a lawned area and a good sized store room at the end of the garden.
"*" yn dangos meysydd angenrheidiol
"*" yn dangos meysydd angenrheidiol
"*" yn dangos meysydd angenrheidiol