Located at the lower end of Bangor High Street, is this three storey Grade || listed house offers spacious accommodation which previously had a HMO licence. Ideal as an investment opportunity with demand for rental properties currently high in the area, the property is being sold with no onward chain!
Situated in the City Centre, the end of terraced house is ideally located for the local amenities such as the high street, train station, main University buildings and A55 expressway. Offering spacious and adaptable accommodation in need of some modernisation, the property is laid out to provide lounge, kitchen/diner and utility to the ground floor, 5 spacious bedrooms, bathroom and attic room. Benefitting from gas central heating and partial double glazing, there is a sizeable garden to the rear.
Taking the main road out of Bangor in the Conwy direction proceeding out past Marks & Spencers and Aldi’s, taking the second right turn after Aldi’s into Glynne Road, just before the swimming pool. Continue up the road bearing left at the top and the property will then be seen set back up off the road on the right hand side.
Ground Floor
Entrance Hall
With stairs to the first floor
Lounge 13' 7'' x 11' 4'' (4.15m x 3.45m)
Window to front, and double radiator.
Kitchen/Breakfast Room 13' 9'' x 11' 4'' (4.19m x 3.45m)
Being fitted with a wealth of wall and base units and having working surfaces above. Window to rear, and double radiator.
Utility Area 4' 10'' x 4' 2'' (1.47m x 1.27m)
Bathroom
Fitted with modern three piece suite comprising panelled bath with separate shower over, wash hand basin and WC, window to side, radiator.
First Floor Landing
Bedroom 1 13' 3'' x 11' 5'' (4.03m x 3.48m)
Window to rear, and double radiator.
Bedroom 2 15' 8'' x 14' 1'' (4.78m x 4.29m)
Being a particularly spacious room with two windows to front, double radiator.
Second Floor Landing
Window to side, door to:
Bedroom 3 11' 5'' x 11' 4'' (3.48m x 3.45m)
Window to rear, double radiator.
Bedroom 4 13' 6'' x 7' 8'' (4.12m x 2.34m)
Window to front, double radiator.
Bedroom 5 13' 6'' x 9' 4'' (4.12m x 2.85m)
Window to front, double radiator.
Washroom
With w.c. and wash hand basin.
Third Floor Attic Store Room
Tenure
We have been advised that the property will be held on a leasehold basis. The details of the leasehold will be agreed once a sale has been agreed.

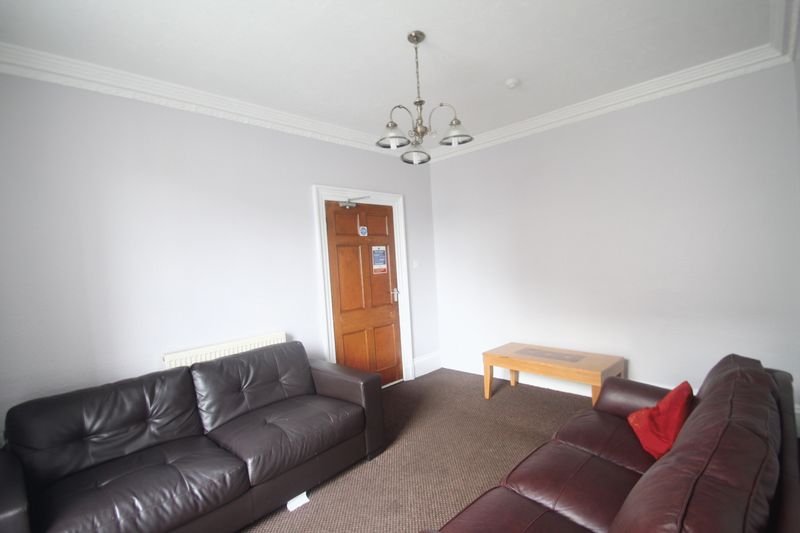
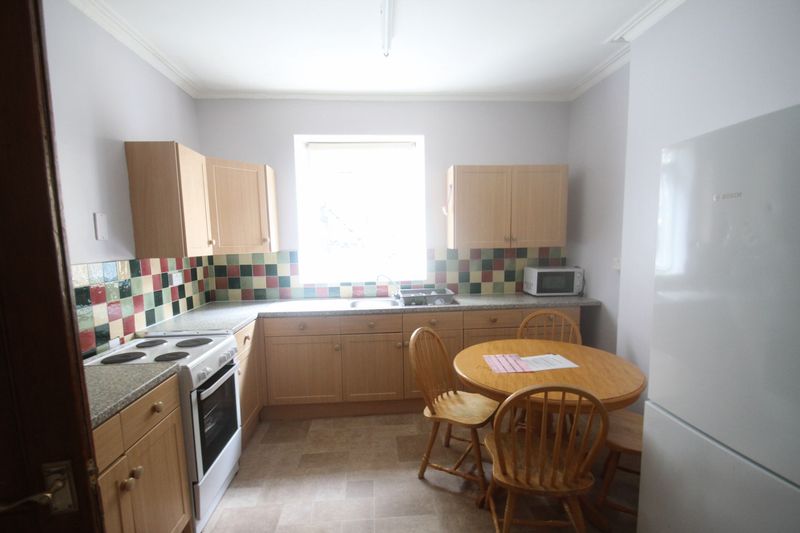
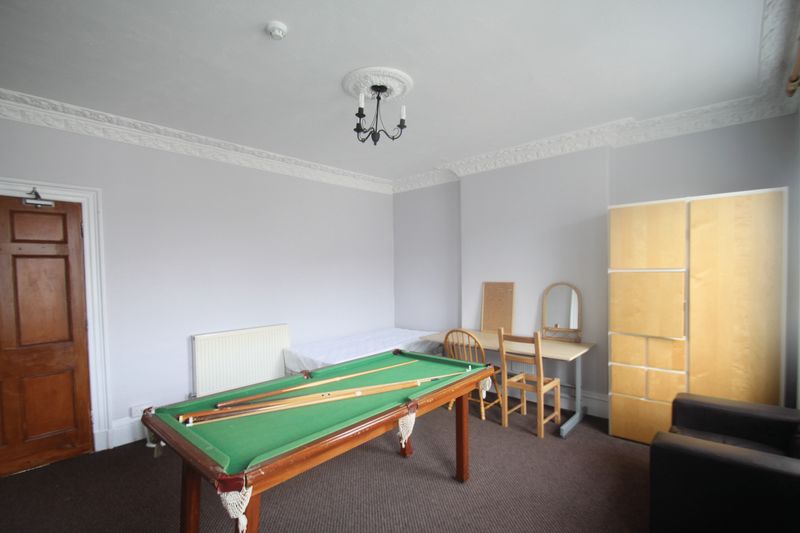
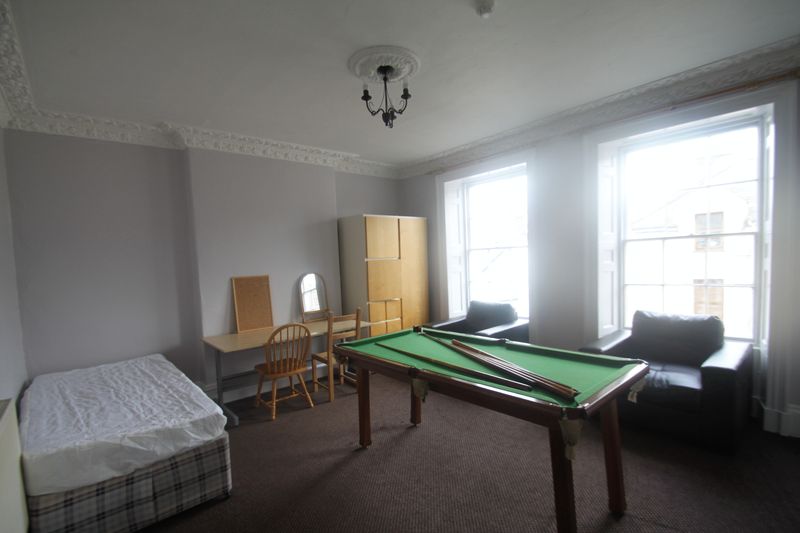
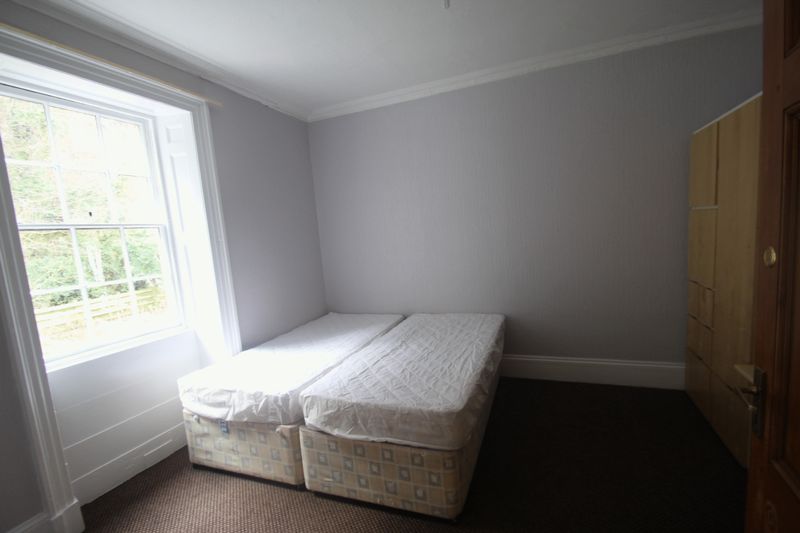
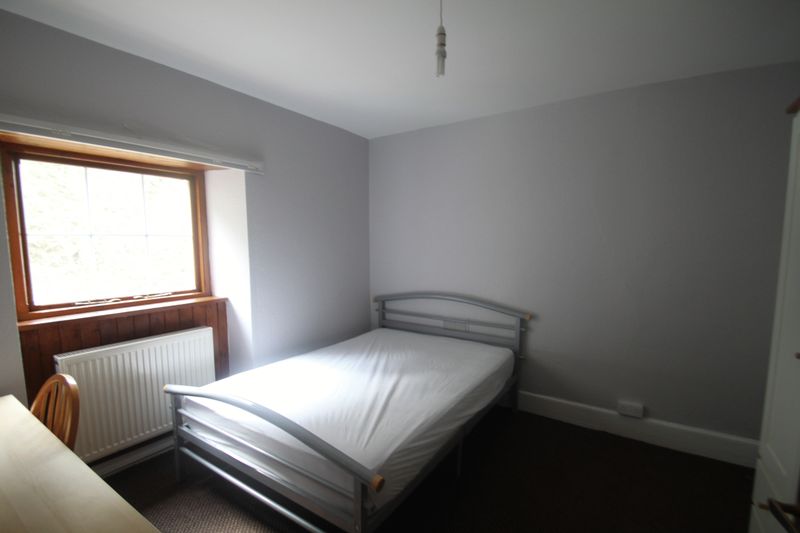
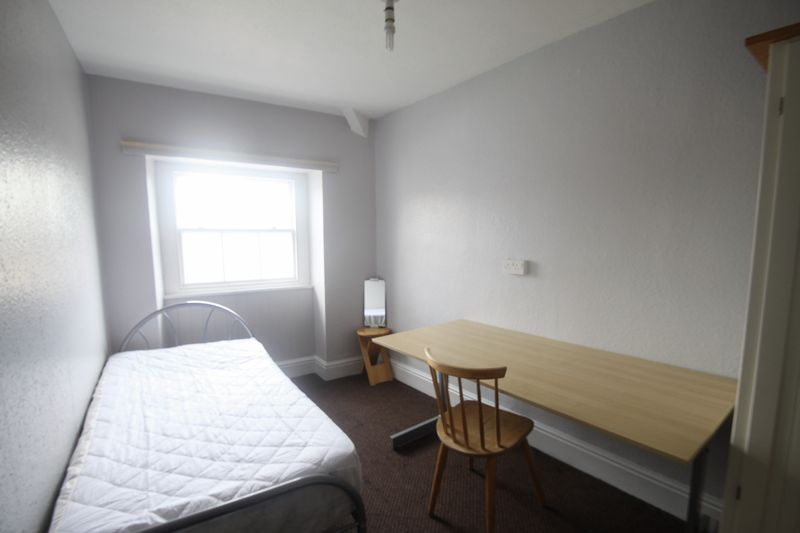
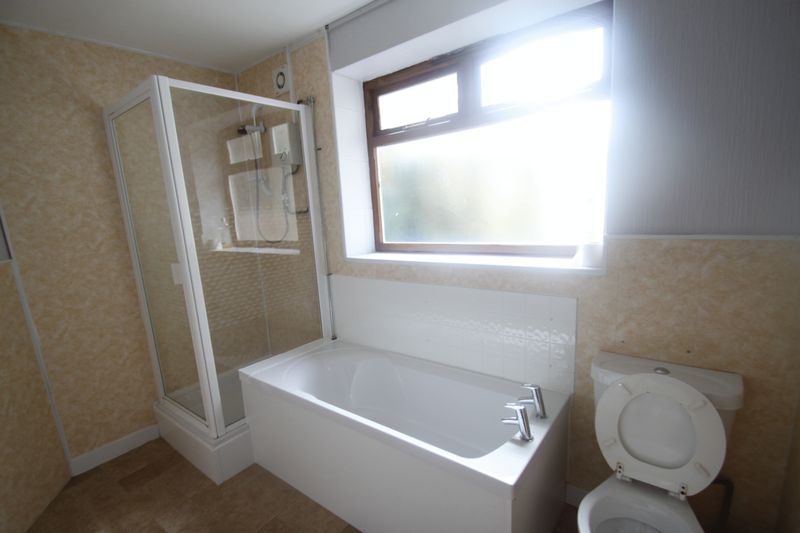
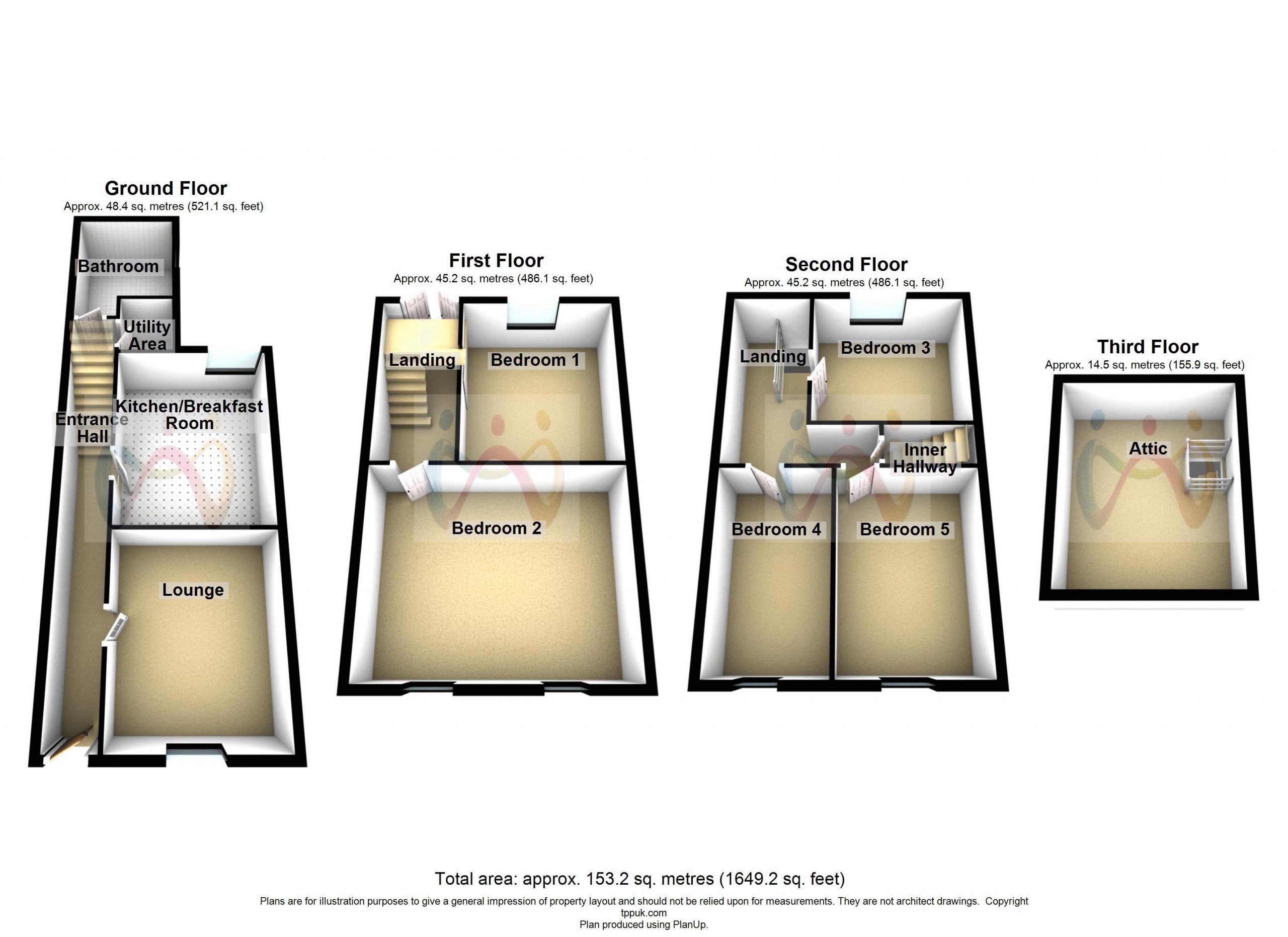
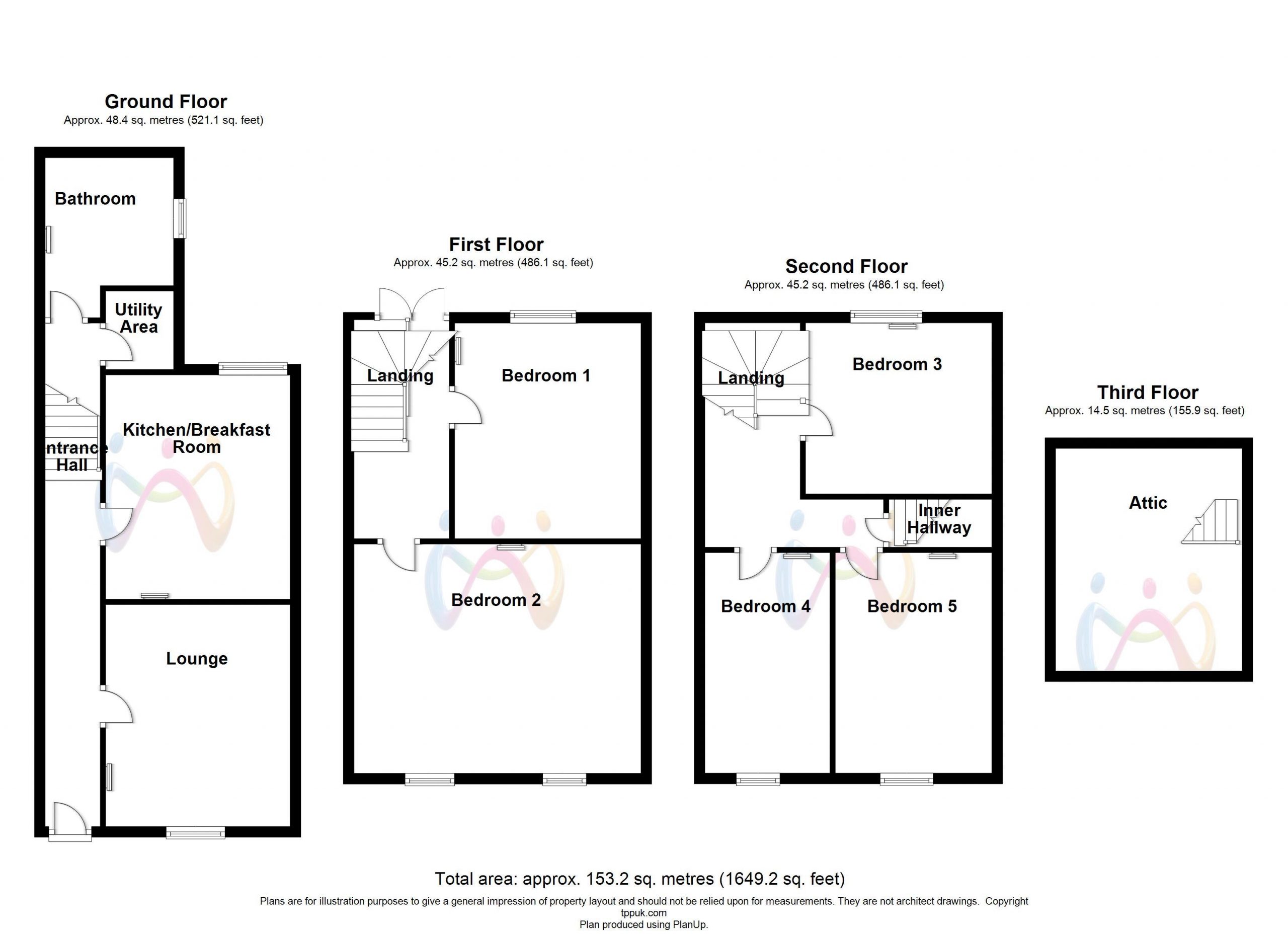









5 Bed Terraced For Sale
Located at the lower end of Bangor High Street, is this three storey Grade || listed house offers spacious accommodation which previously had a HMO licence. Ideal as an investment opportunity with demand for rental properties currently high in the area, the property is being sold with no onward chain!
Ground Floor
Entrance Hall
With stairs to the first floor
Lounge 13' 7'' x 11' 4'' (4.15m x 3.45m)
Window to front, and double radiator.
Kitchen/Breakfast Room 13' 9'' x 11' 4'' (4.19m x 3.45m)
Being fitted with a wealth of wall and base units and having working surfaces above. Window to rear, and double radiator.
Utility Area 4' 10'' x 4' 2'' (1.47m x 1.27m)
Bathroom
Fitted with modern three piece suite comprising panelled bath with separate shower over, wash hand basin and WC, window to side, radiator.
First Floor Landing
Bedroom 1 13' 3'' x 11' 5'' (4.03m x 3.48m)
Window to rear, and double radiator.
Bedroom 2 15' 8'' x 14' 1'' (4.78m x 4.29m)
Being a particularly spacious room with two windows to front, double radiator.
Second Floor Landing
Window to side, door to:
Bedroom 3 11' 5'' x 11' 4'' (3.48m x 3.45m)
Window to rear, double radiator.
Bedroom 4 13' 6'' x 7' 8'' (4.12m x 2.34m)
Window to front, double radiator.
Bedroom 5 13' 6'' x 9' 4'' (4.12m x 2.85m)
Window to front, double radiator.
Washroom
With w.c. and wash hand basin.
Third Floor Attic Store Room
Tenure
We have been advised that the property will be held on a leasehold basis. The details of the leasehold will be agreed once a sale has been agreed.
"*" yn dangos meysydd angenrheidiol
"*" yn dangos meysydd angenrheidiol
"*" yn dangos meysydd angenrheidiol
"*" yn dangos meysydd angenrheidiol