An excellent opportunity to acquire this recently UPDATED and RENOVATED profitable and well established multi award winning Cafe (business only), with the added benefit of the use of the self-contained 3 Bedroomed flat within the lease of the property offering a perfect owners accommodation or rental potential of circa £700 PCME or to exploit the lucrative holiday letting market in the popular coastal village. The business is sold as an ongoing concern with all the fixtures and fittings, goodwill of the business and includes a phased hand over thus generating an immediate ongoing income. The business sells hot and cold food, beverages and ice creams and so on. The premises benefits from seating inside and outside. The business is ideally placed to potentially take advantage of passing trade all year round due to its close proximity to the beach, waterfront and the Island Coastal Path. The cafe is a profitable business that is currently operated all year, with reduced days during the winter. There is further potential to increase income through the extending of opening days through the winter period and an imaginative use of the first floor of the premises. For further details on the business and the lease arrangement.
The Café consists of Serving counter, indoor seating area, customer WC facilities, Frying Area, Kitchen Area, Store, Prep Area. The First Floor Flat consists of Landing, Kitchen/ Breakfast Room, Bathroom, Bedroom 1, Lounge, Bedroom 2, Bedroom 3. The outside consists of a sizable area with outdoor seating area and Off Road Parking.
Follow the A5025 coast road from the Menai/Britannia Bridge direction towards Amlwch. Upon reaching the round about proceed down into Moelfre passing the turning for Nant Buchan estate on your right continuing down the hill where the business can be found on the left, before the road narrows.
Ground Floor
Cafe
Three windows to front and double door entrance. Three Radiators. Open plan to Frying Area. Doors to:
Gents WC 7' 11'' x 5' 11'' (2.42m x 1.81m)
Ladies WC 7' 11'' x 5' 11'' (2.42m x 1.81m)
Frying Area 14' 0'' x 7' 2'' (4.26m x 2.19m)
Recently updated Tiling. Space houses the well-maintained range. Open plan to Kitchen Area.
Kitchen Area 22' 2'' x 7' 11'' (6.76m x 2.41m)
Having been refurbished some years ago with new floor, extraction systems and stainless steel equipment, storage and cladding. Open plan to:
Store
Window to rear housing fridge and freezers and door leading down to basement with a vast amount of storage space with restricted head height.
Prep Room
Housing the equipment for day to day operations including the recently installed walk in cold room and separate Two uPVC double glazed windows to rear. uPVC double glazed door to Outside:
Flat Entrance
Stairs leading to first floor flat level. uPVC double glazed door to front for separate flat access.
First Floor Landing
uPVC double glazed window to side. Radiator. Door to:
Kitchen/Breakfast Room 18' 1'' x 8' 6'' (5.50m x 2.59m)
Fitted with a matching range of base and eye level units with worktop space over, 1+1/2 bowl stainless steel sink, plumbing for washing machine, space for fridge/freezer, electric oven, four ring halogen hob with extractor hood over. Two uPVC double glazed windows to rear. Radiator.
Bedroom 3 13' 1'' x 5' 3'' (4.00m x 1.61m)
uPVC double glazed window to front. Radiator.
Bedroom 2 13' 0'' x 9' 8'' (3.97m x 2.95m)
uPVC double glazed window to front. Radiator.
Lounge 19' 1'' x 13' 0'' (5.82m x 3.97m)
uPVC double glazed window to front and side. Two radiators.
Bedroom 1 12' 11'' x 12' 8'' (3.94m x 3.86m)
uPVC double glazed sliding door leading out to balcony are and fire escape.
Bathroom
Four piece suite comprising bath, pedestal wash hand basin, tiled shower enclosure and WC. Tiled surround. uPVC double glazed window to rear. Tiled floor. Door to Storage cupboard housing boiler.
Note
Please note the premises is under a lease agreement.
We have been informed by the current owners that the current rent is circa £20,000 Per Annum. We have also been informed that the lease is subject to variation in 2025. The remainder of the lease will be 12 years from time of purchase (correct at time of edits November 2023)

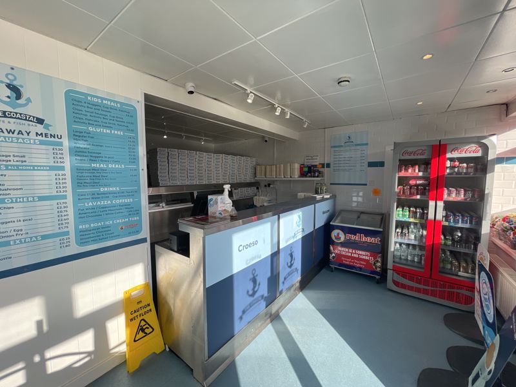
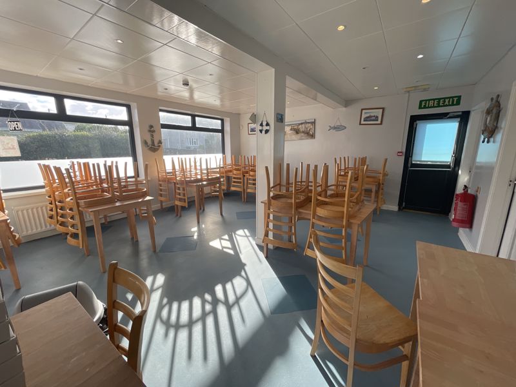
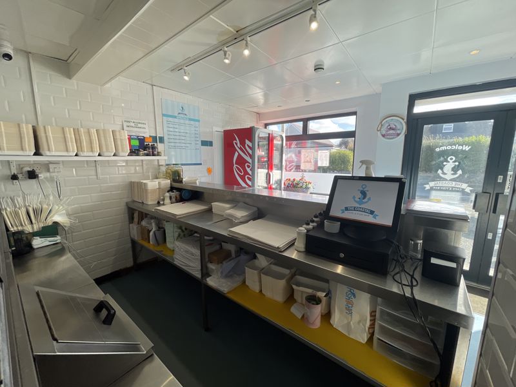
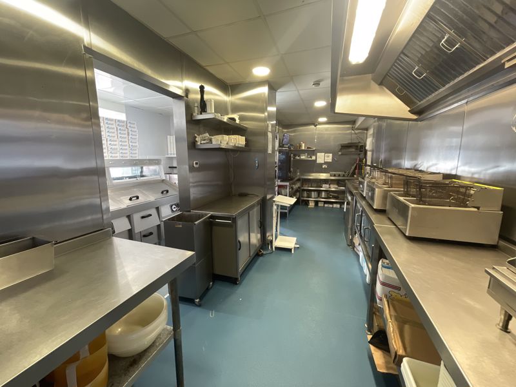
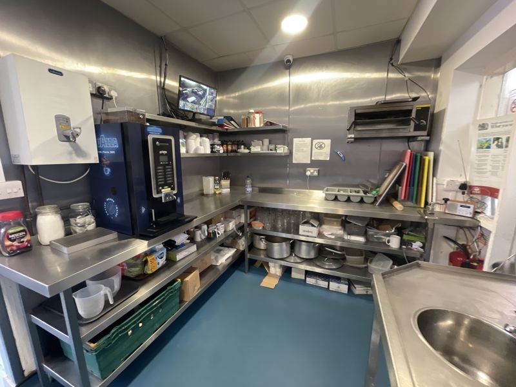
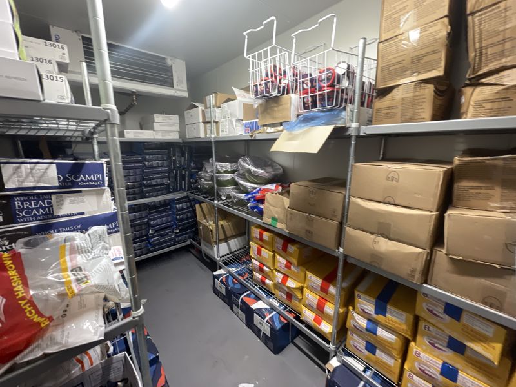
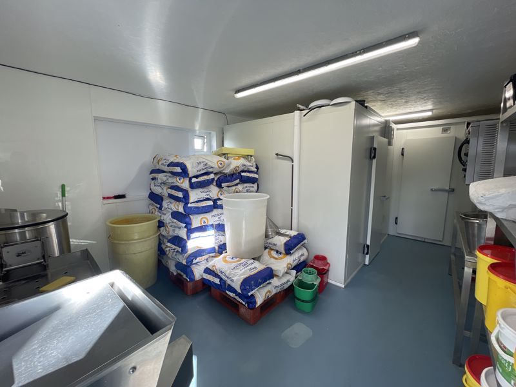
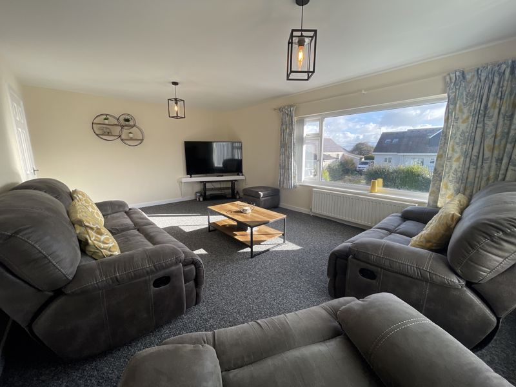
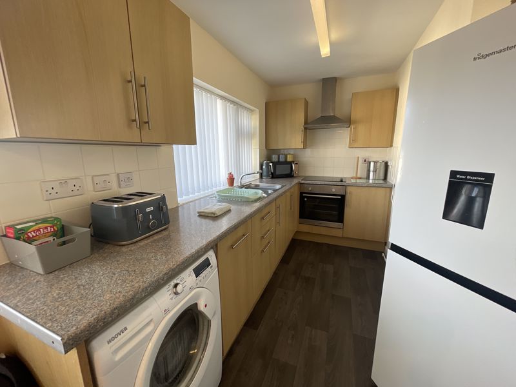
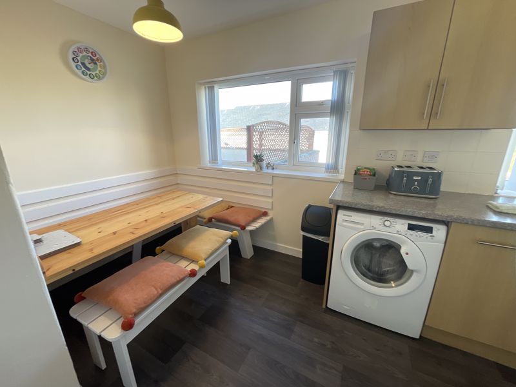
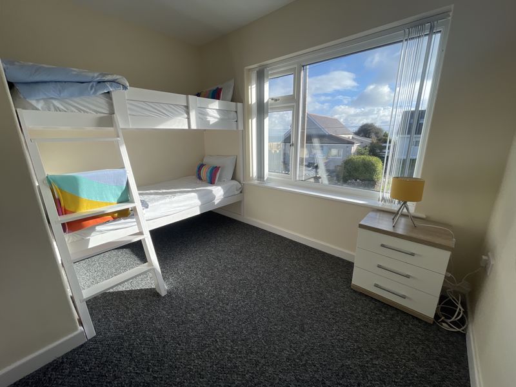
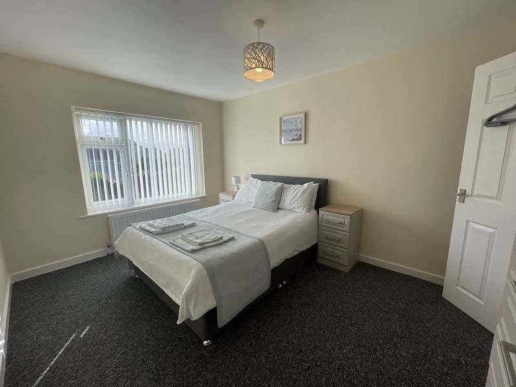
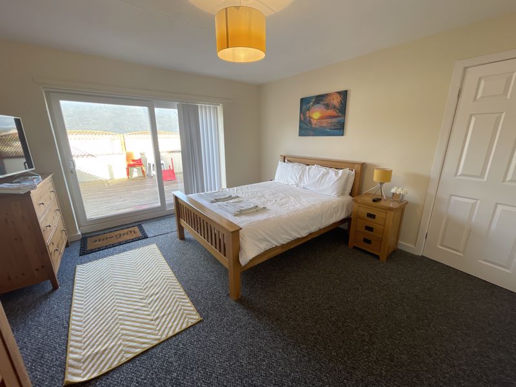
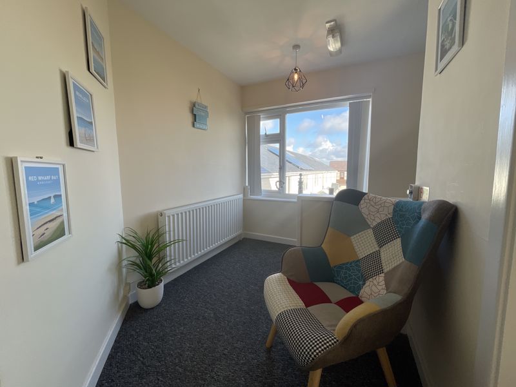
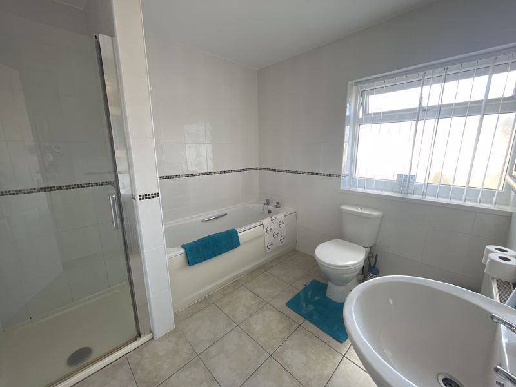
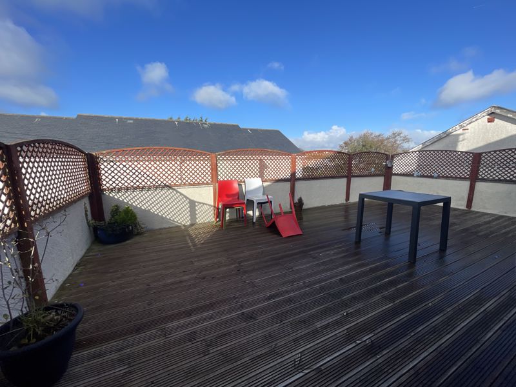
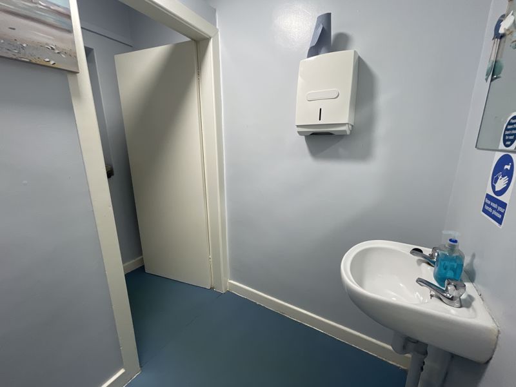
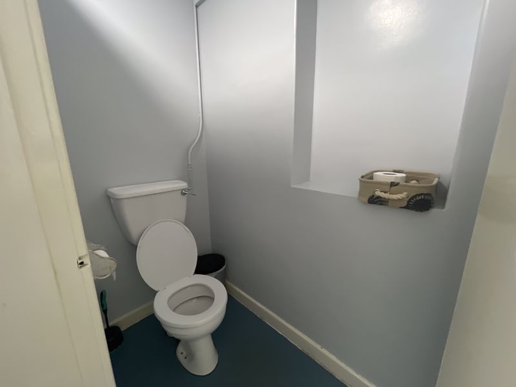

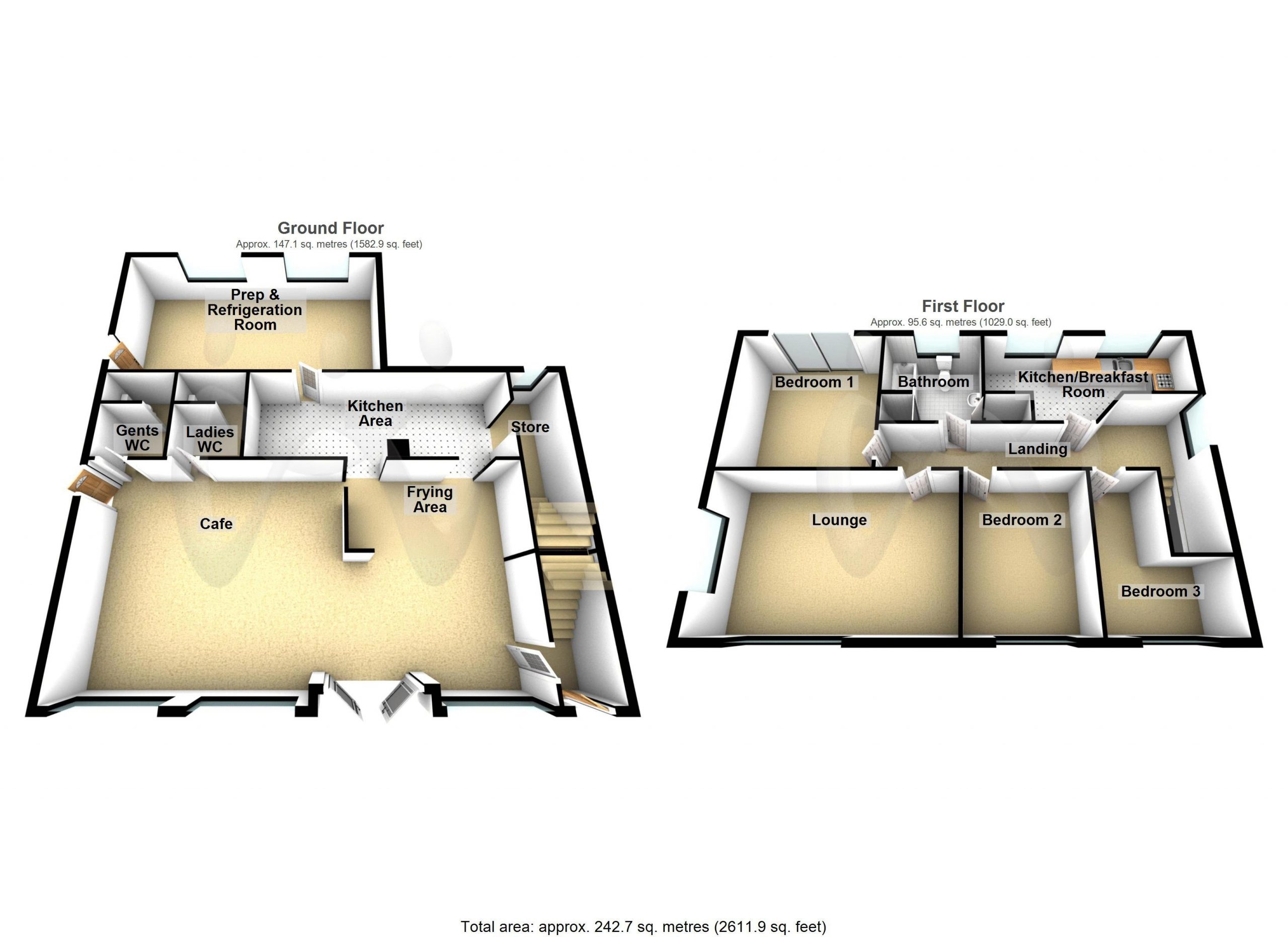



















0 Bed Building Plot For Sale
An excellent opportunity to acquire this recently UPDATED and RENOVATED profitable and well established multi award winning Cafe (business only), with the added benefit of the use of the self-contained 3 Bedroomed flat within the lease of the property offering a perfect owners accommodation or rental potential of circa £700 PCME or to exploit the lucrative holiday letting market in the popular coastal village. The business is sold as an ongoing concern with all the fixtures and fittings, goodwill of the business and includes a phased hand over thus generating an immediate ongoing income. The business sells hot and cold food, beverages and ice creams and so on. The premises benefits from seating inside and outside. The business is ideally placed to potentially take advantage of passing trade all year round due to its close proximity to the beach, waterfront and the Island Coastal Path. The cafe is a profitable business that is currently operated all year, with reduced days during the winter. There is further potential to increase income through the extending of opening days through the winter period and an imaginative use of the first floor of the premises. For further details on the business and the lease arrangement.
Ground Floor
Cafe
Three windows to front and double door entrance. Three Radiators. Open plan to Frying Area. Doors to:
Gents WC 7' 11'' x 5' 11'' (2.42m x 1.81m)
Ladies WC 7' 11'' x 5' 11'' (2.42m x 1.81m)
Frying Area 14' 0'' x 7' 2'' (4.26m x 2.19m)
Recently updated Tiling. Space houses the well-maintained range. Open plan to Kitchen Area.
Kitchen Area 22' 2'' x 7' 11'' (6.76m x 2.41m)
Having been refurbished some years ago with new floor, extraction systems and stainless steel equipment, storage and cladding. Open plan to:
Store
Window to rear housing fridge and freezers and door leading down to basement with a vast amount of storage space with restricted head height.
Prep Room
Housing the equipment for day to day operations including the recently installed walk in cold room and separate Two uPVC double glazed windows to rear. uPVC double glazed door to Outside:
Flat Entrance
Stairs leading to first floor flat level. uPVC double glazed door to front for separate flat access.
First Floor Landing
uPVC double glazed window to side. Radiator. Door to:
Kitchen/Breakfast Room 18' 1'' x 8' 6'' (5.50m x 2.59m)
Fitted with a matching range of base and eye level units with worktop space over, 1+1/2 bowl stainless steel sink, plumbing for washing machine, space for fridge/freezer, electric oven, four ring halogen hob with extractor hood over. Two uPVC double glazed windows to rear. Radiator.
Bedroom 3 13' 1'' x 5' 3'' (4.00m x 1.61m)
uPVC double glazed window to front. Radiator.
Bedroom 2 13' 0'' x 9' 8'' (3.97m x 2.95m)
uPVC double glazed window to front. Radiator.
Lounge 19' 1'' x 13' 0'' (5.82m x 3.97m)
uPVC double glazed window to front and side. Two radiators.
Bedroom 1 12' 11'' x 12' 8'' (3.94m x 3.86m)
uPVC double glazed sliding door leading out to balcony are and fire escape.
Bathroom
Four piece suite comprising bath, pedestal wash hand basin, tiled shower enclosure and WC. Tiled surround. uPVC double glazed window to rear. Tiled floor. Door to Storage cupboard housing boiler.
Note
Please note the premises is under a lease agreement.
We have been informed by the current owners that the current rent is circa £20,000 Per Annum. We have also been informed that the lease is subject to variation in 2025. The remainder of the lease will be 12 years from time of purchase (correct at time of edits November 2023)
"*" yn dangos meysydd angenrheidiol
"*" yn dangos meysydd angenrheidiol
"*" yn dangos meysydd angenrheidiol