Attractive single storey property, situated in a popular residential area providing sizeable gardens and generous on-site parking with a garage. Fully double glazed and heated by mains gas, the comfortable layout provides an entrance hall which opens onto 3 bedrooms, living room, kitchen/diner, and a shower room. In our opinion, we regard this as an ideal opportunity for retirement purposes yet an equally useful family home. The property is located in the renowned Llaingoch area of Holyhead. Amenities are never far away with a convenience shop and primary school within walking distance however, for additional shops and services, Hoyhead town center is approx. 1 mile away with the out-of-town retail park approx. 1.9 miles away. South Stack lighthouse is just over 2 miles away, perfect for long walks around the coast coupled with the A55 being approx. 1.2 miles away allowing rapid commuting.
From the A55 roundabout proceed towards the Town centre and follow the one-way system up Thomas Street. Turn left at the crossroads and continue into Llaingoch, passing the Park on your right. Just after the Bus Stop turn right into Lon Newydd, then immediately right into Waenfawr. Continue into Waenfawr Estate and the bungalow is on your right hand side.
GROUND FLOOR
Entrance Hall
Radiator to one side, access to loft space, doors to:
Living Room 14' 6'' x 11' 11'' (4.43m x 3.63m)
Two uPVC double glazed windows to front, gas fireplace, radiator, double doors opening onto front.
Kitchen/Diner 14' 0'' x 9' 6'' (4.26m x 2.90m)
Matching range of base and eye level units with worktop space over, 1+1/2 bowl stainless steel sink unit with single drainer and mixer tap, plumbing for washing machine, space for fridge/freezer and tumble dryer, fitted oven with a built-in gas hob, fitted grill, uPVC double glazed window to front, radiator, tiled flooring, door to side.
Shower Room
Shower, wash hand basin and WC, two uPVC frosted double glazed windows to side, radiator.
Bedroom 1 11' 2'' x 12' 2'' (3.41m x 3.70m)
uPVC double glazed window to rear, built-in wardrobe with overhead storage, radiator.
Bedroom 2 12' 4'' x 9' 7'' (3.75m x 2.92m)
uPVC double glazed window to rear, built-in double wardrobe with overhead storage, radiator to one side.
Bedroom 3 8' 0'' x 9' 1'' (2.44m x 2.77m)
uPVC double glazed window to side, radiator.
Garage 15' 11'' x 9' 2'' (4.85m x 2.80m)
Attached brick built garage with power and light connected, window to rear, electric door, door to rear garden.
OUTSIDE
To the front, there is a sizeable tarmacked driveway leading to the garage and a lawned section to one side, enclosed by a block built wall and with shrubs to its boarders. To the rear, the garden is mainly lawned with a flagstone path providing a seating area.

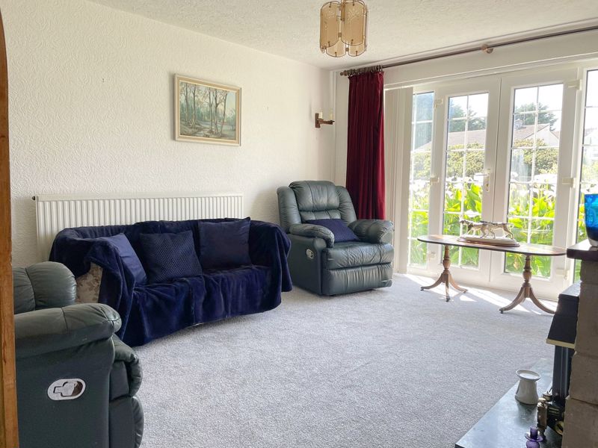
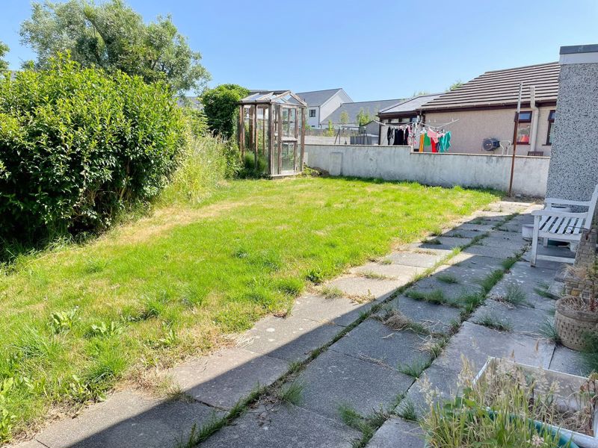
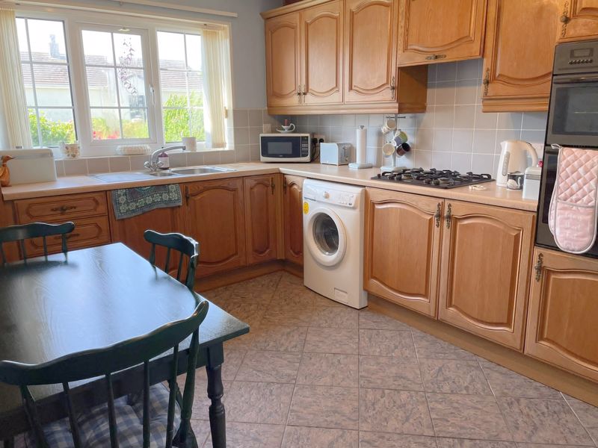
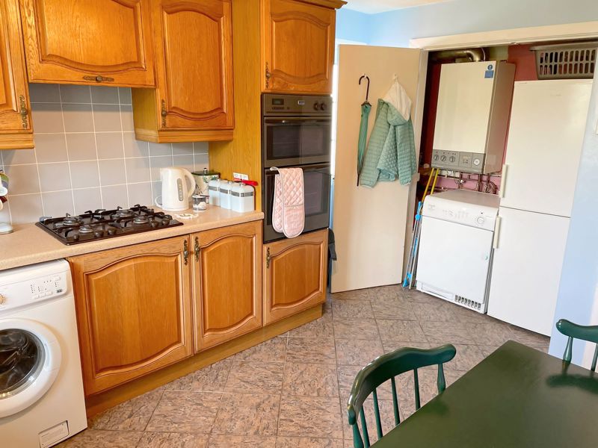
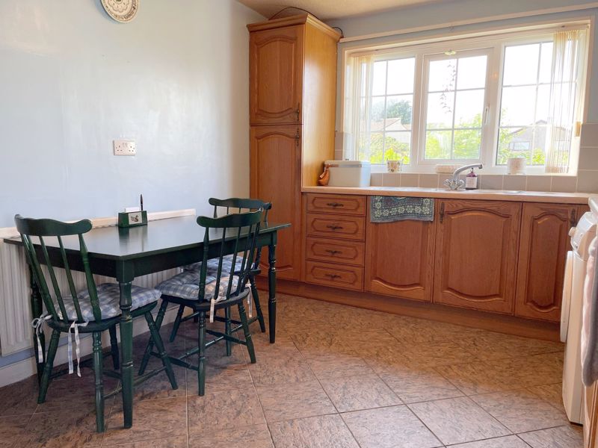
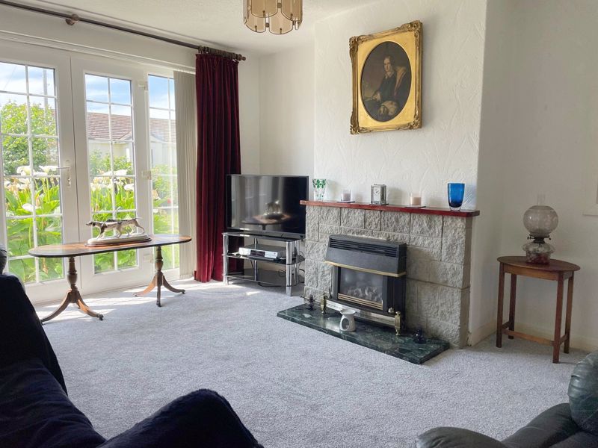
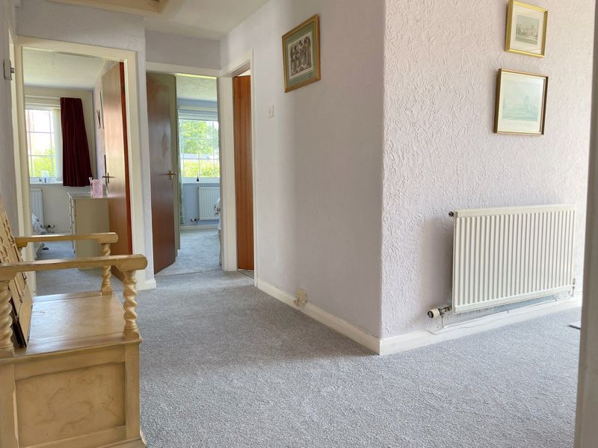
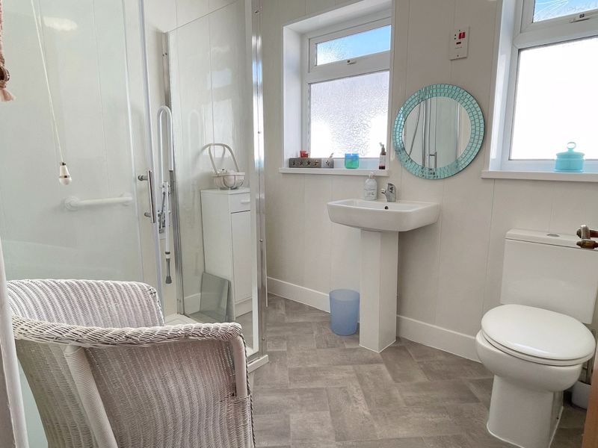
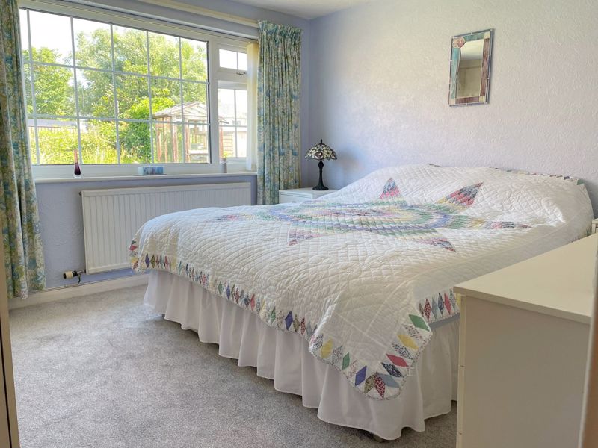
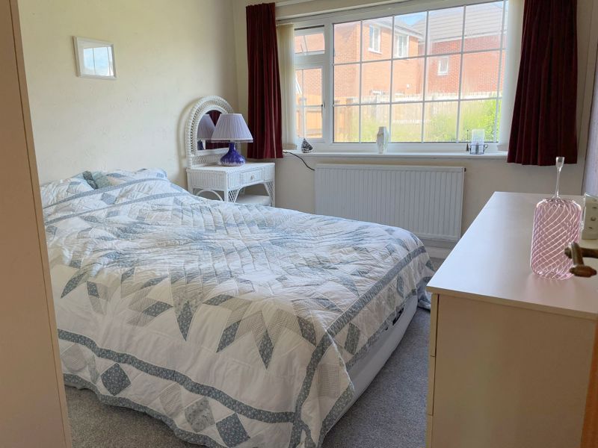
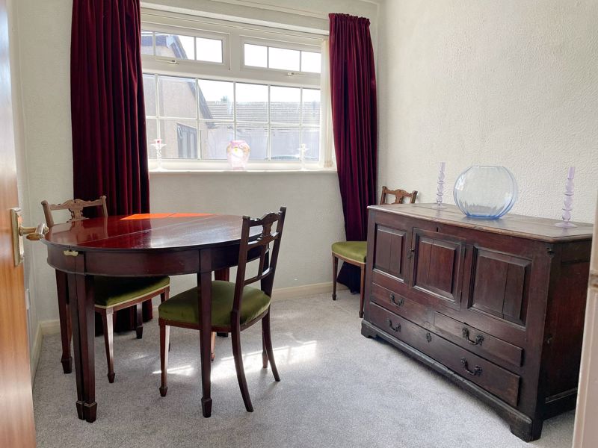
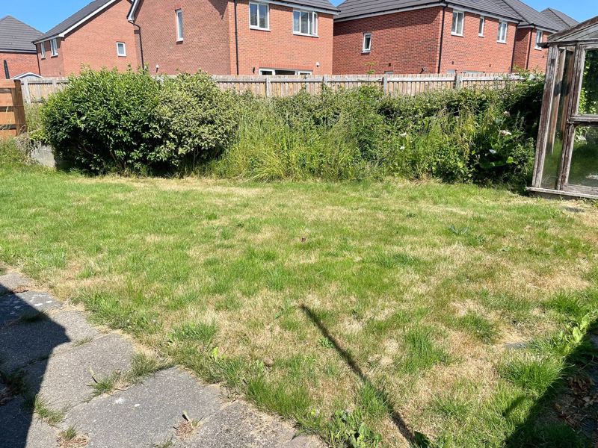
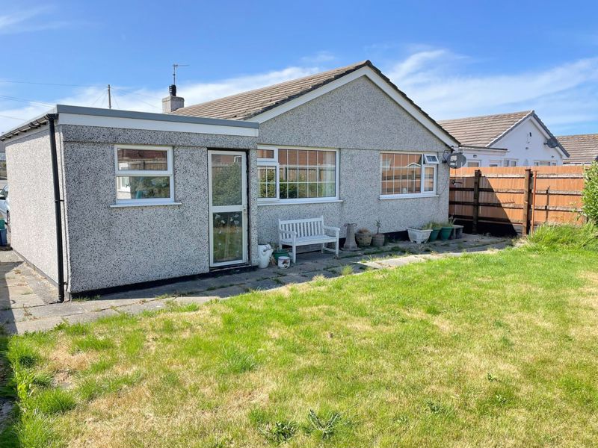
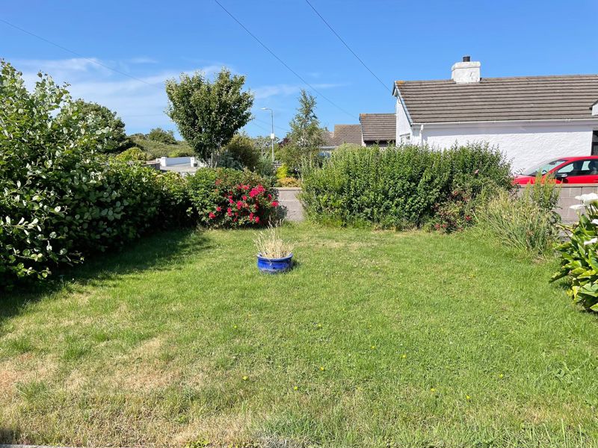
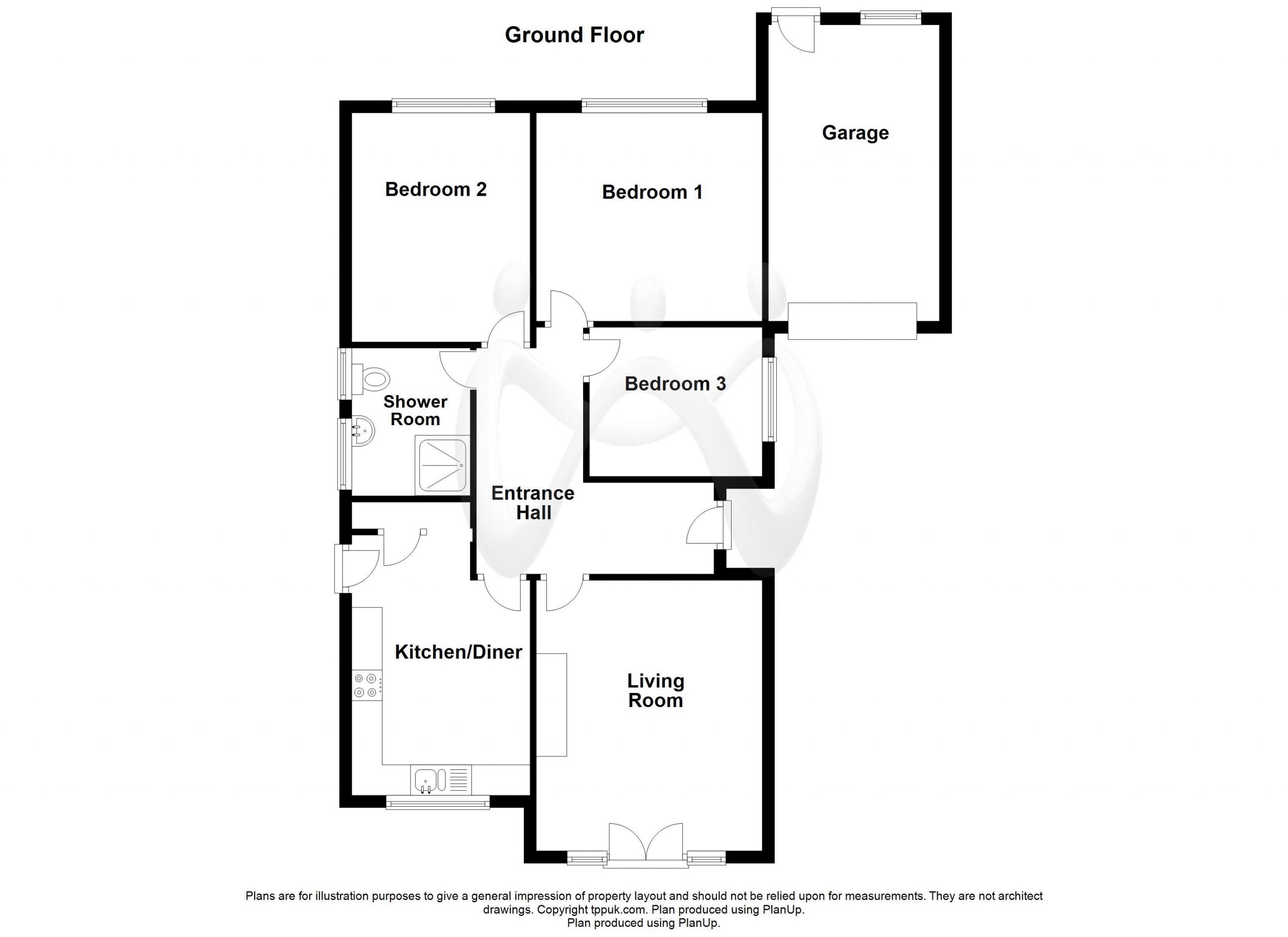
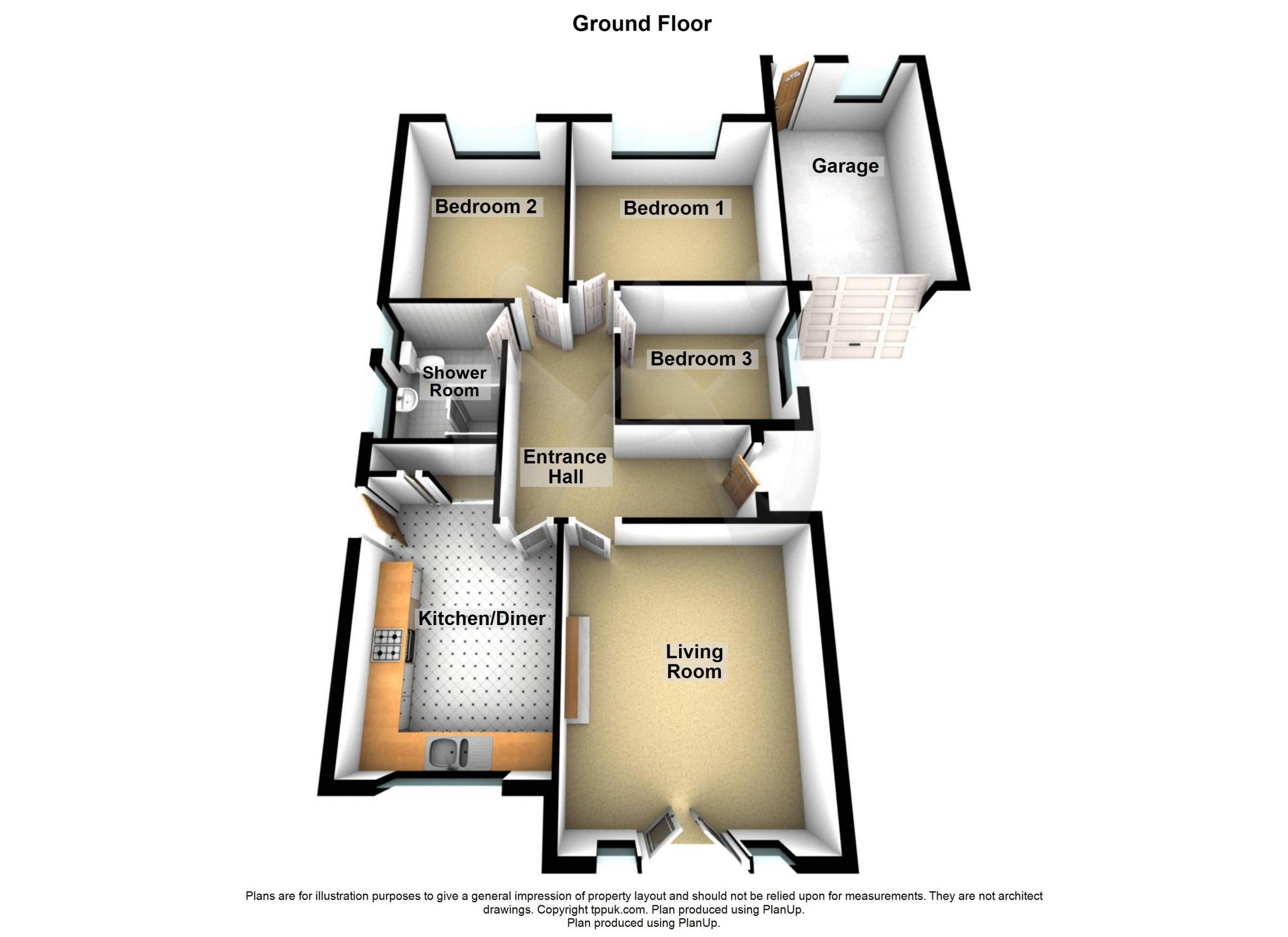















3 Bed Detached For Sale
Attractive single storey property, situated in a popular residential area providing sizeable gardens and generous on-site parking with a garage. Fully double glazed and heated by mains gas, the comfortable layout provides an entrance hall which opens onto 3 bedrooms, living room, kitchen/diner, and a shower room. In our opinion, we regard this as an ideal opportunity for retirement purposes yet an equally useful family home.
GROUND FLOOR
Entrance Hall
Radiator to one side, access to loft space, doors to:
Living Room 14' 6'' x 11' 11'' (4.43m x 3.63m)
Two uPVC double glazed windows to front, gas fireplace, radiator, double doors opening onto front.
Kitchen/Diner 14' 0'' x 9' 6'' (4.26m x 2.90m)
Matching range of base and eye level units with worktop space over, 1+1/2 bowl stainless steel sink unit with single drainer and mixer tap, plumbing for washing machine, space for fridge/freezer and tumble dryer, fitted oven with a built-in gas hob, fitted grill, uPVC double glazed window to front, radiator, tiled flooring, door to side.
Shower Room
Shower, wash hand basin and WC, two uPVC frosted double glazed windows to side, radiator.
Bedroom 1 11' 2'' x 12' 2'' (3.41m x 3.70m)
uPVC double glazed window to rear, built-in wardrobe with overhead storage, radiator.
Bedroom 2 12' 4'' x 9' 7'' (3.75m x 2.92m)
uPVC double glazed window to rear, built-in double wardrobe with overhead storage, radiator to one side.
Bedroom 3 8' 0'' x 9' 1'' (2.44m x 2.77m)
uPVC double glazed window to side, radiator.
Garage 15' 11'' x 9' 2'' (4.85m x 2.80m)
Attached brick built garage with power and light connected, window to rear, electric door, door to rear garden.
OUTSIDE
To the front, there is a sizeable tarmacked driveway leading to the garage and a lawned section to one side, enclosed by a block built wall and with shrubs to its boarders. To the rear, the garden is mainly lawned with a flagstone path providing a seating area.
"*" yn dangos meysydd angenrheidiol
"*" yn dangos meysydd angenrheidiol
"*" yn dangos meysydd angenrheidiol