Discover this detached two-bungalow home, perfect for those who love spacious outdoor areas! With plenty of parking available and nestled in a charming residential neighborhood, this property truly has it all
Step inside to discover a wonderfully spacious lounge that invites relaxation, complemented by a charming dining room and a bright conservatory—perfect for enjoying sunny days. The galley-style kitchen is practical, and allows access to the rear garden, you'll also find two cosy bedrooms along with a refreshing shower room. Plus, the expansive loft room provides plenty of versatile space. Outside, you'll be delighted by the generous garden areas and not one, but two separate driveways. We think this could be the ideal retirement haven you've been dreaming of!
The property is situated on a popular family friendly estate in the village of Llanfihangel-yn-Nhywyn, close to local amenities as well as primary and secondary schools in Bodedern. The A55 Expressway is within a short distance away allowing rapid commuting throughout Anglesey and beyond. Nearby neighbouring village Valley and the port town of Holyhead are within convenient distance away, both offer a range of shops, services and facilities.
Ground Floor
Conservatory 12'2" x 9'10" (3.71m x 3.02m)
uPVC double glazed windows surround, uPVC double glazed French doors leading to rear garden, door to:
Dining Room 12'2" x 12'5" (3.71m x 3.79m)
uPVC double glazed window to rear and side, radiator, doors to:
Lounge 17'1" x 12'1" (5.21m x 3.69m)
uPVC double glazed windows to front and side, fireplace, radiator
Kitchen 18'2" x 7'10" (5.55m x 2.39m)
Fitted with a matching range of base and eye level units with worktop space over, 1 + 1/2 bowl stainless steel sink unit with mixer tap, space for oven with five ring gas hob and extractor hood over, space for under counter fridge and freezer, doors to:
Shower Room
Fitted with a low level WC, pedestal hand wash basin, wet room style shower area, uPVC double glazed frosted window to rear
Bedroom 1 13'2" x 8'2" (4.02m x 2.49m)
uPVC double glazed window to front, radiator, door to under stairs cupboard
Bedroom 2 12'1" x 10'0" (3.69m x 3.07m)
uPVC double glazed window to front, radiator
First Floor
Loft Room 20'7" x 11'10" (6.28m x 3.62m)
Two skylights, door to eaves storage
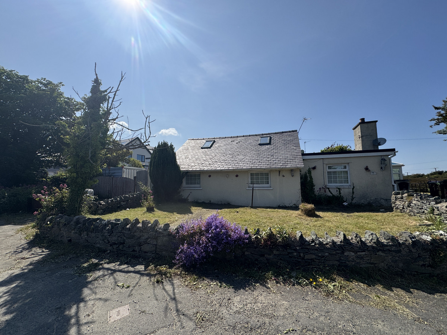
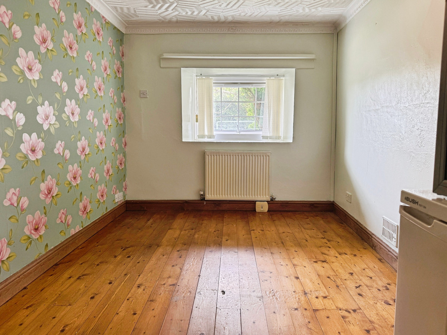
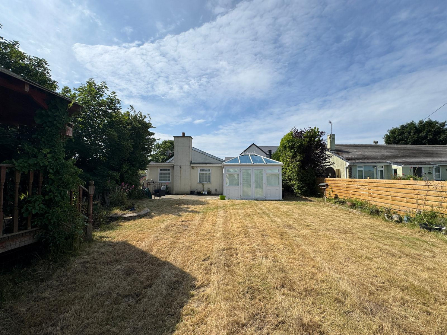
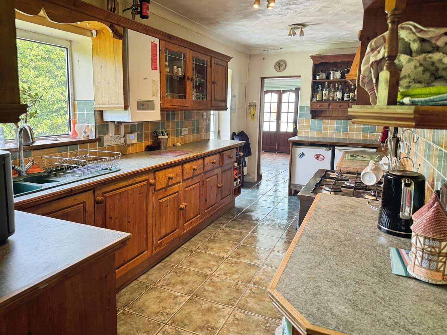
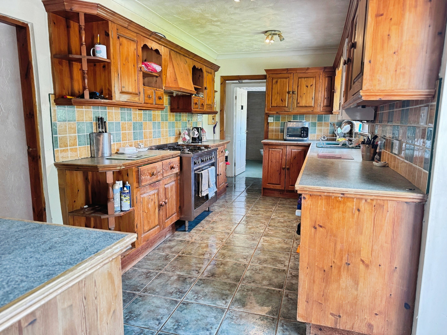
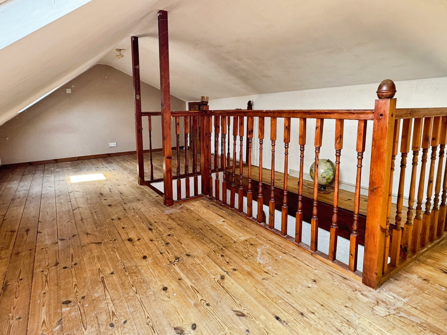
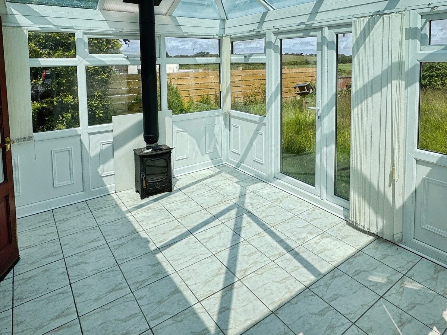
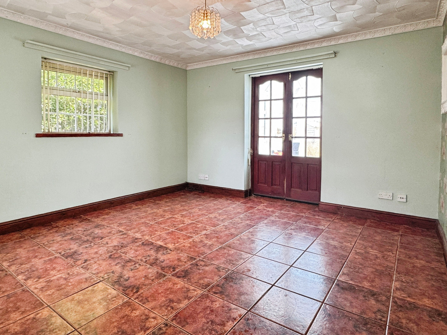
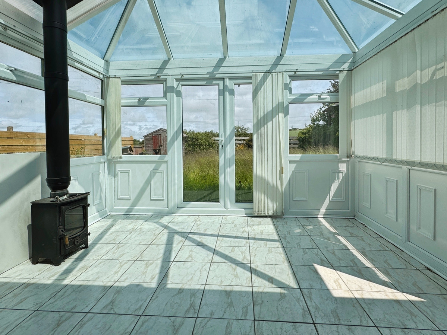
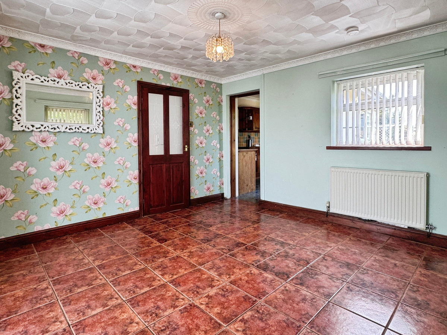
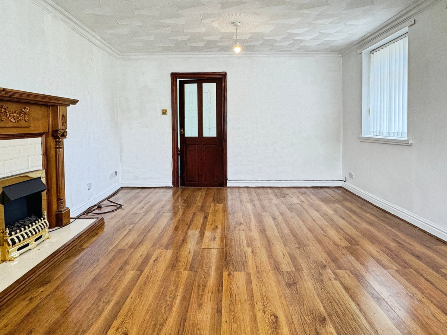
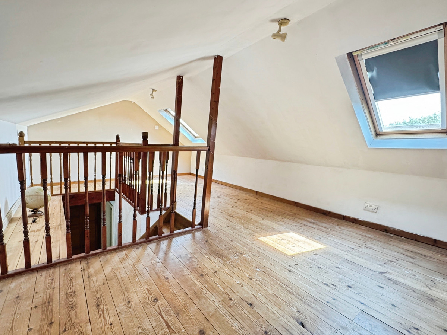
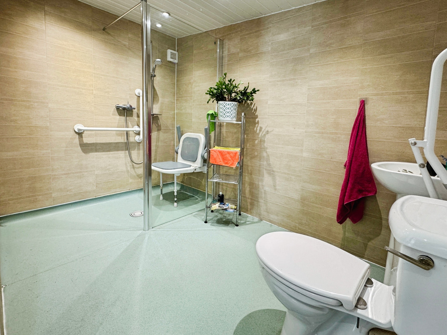
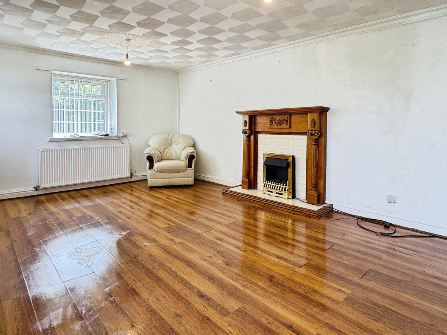
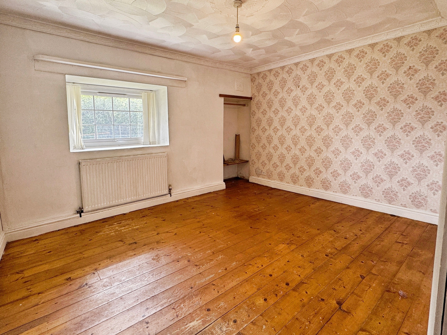
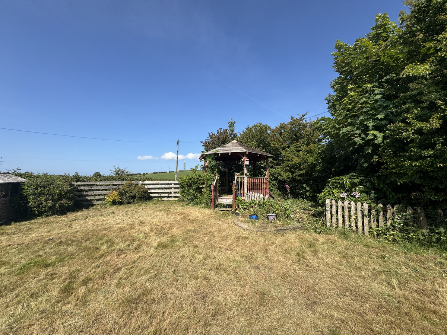
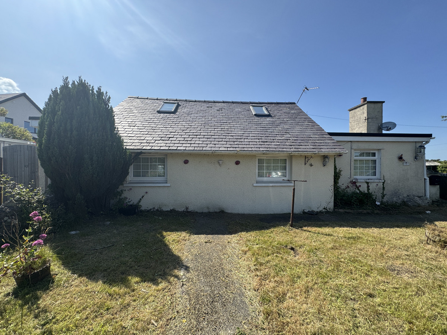
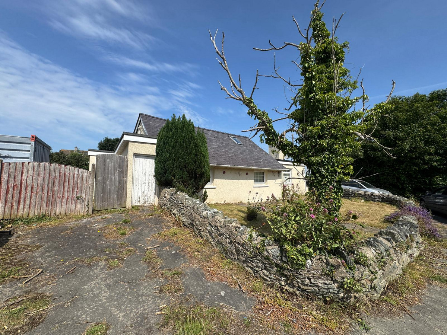
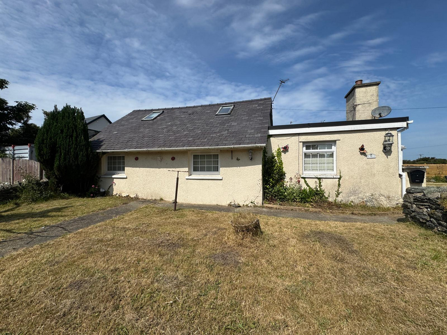
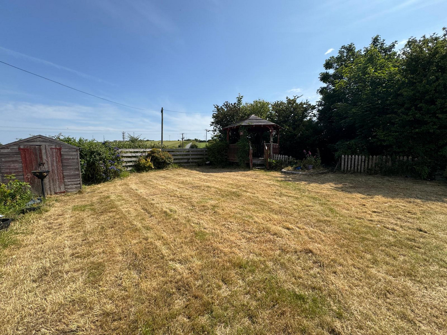
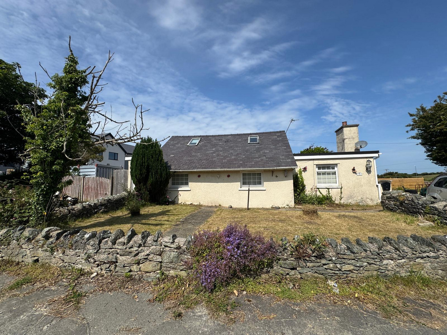
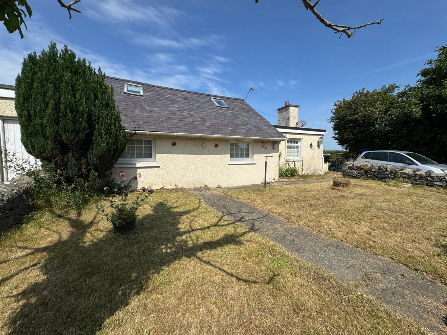
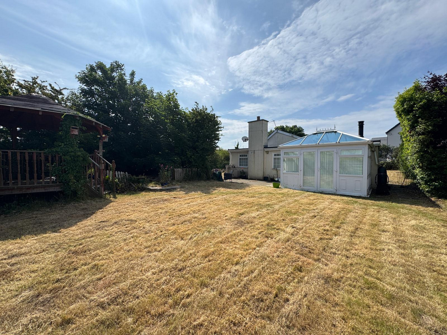
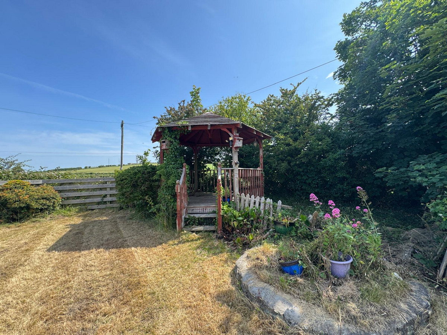
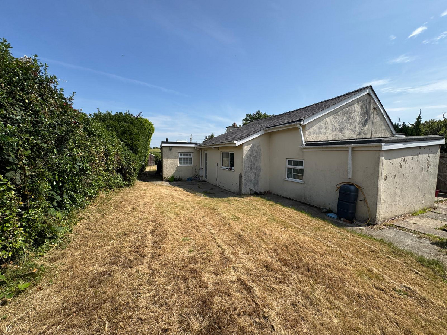


























2 Bed Detached bungalow For Sale
Discover this detached two-bungalow home, perfect for those who love spacious outdoor areas! With plenty of parking available and nestled in a charming residential neighborhood, this property truly has it all
Step inside to discover a wonderfully spacious lounge that invites relaxation, complemented by a charming dining room and a bright conservatory—perfect for enjoying sunny days. The galley-style kitchen is practical, and allows access to the rear garden, you'll also find two cosy bedrooms along with a refreshing shower room. Plus, the expansive loft room provides plenty of versatile space. Outside, you'll be delighted by the generous garden areas and not one, but two separate driveways. We think this could be the ideal retirement haven you've been dreaming of!
The property is situated on a popular family friendly estate in the village of Llanfihangel-yn-Nhywyn, close to local amenities as well as primary and secondary schools in Bodedern. The A55 Expressway is within a short distance away allowing rapid commuting throughout Anglesey and beyond. Nearby neighbouring village Valley and the port town of Holyhead are within convenient distance away, both offer a range of shops, services and facilities.
Ground Floor
Conservatory 12'2" x 9'10" (3.71m x 3.02m)
uPVC double glazed windows surround, uPVC double glazed French doors leading to rear garden, door to:
Dining Room 12'2" x 12'5" (3.71m x 3.79m)
uPVC double glazed window to rear and side, radiator, doors to:
Lounge 17'1" x 12'1" (5.21m x 3.69m)
uPVC double glazed windows to front and side, fireplace, radiator
Kitchen 18'2" x 7'10" (5.55m x 2.39m)
Fitted with a matching range of base and eye level units with worktop space over, 1 + 1/2 bowl stainless steel sink unit with mixer tap, space for oven with five ring gas hob and extractor hood over, space for under counter fridge and freezer, doors to:
Shower Room
Fitted with a low level WC, pedestal hand wash basin, wet room style shower area, uPVC double glazed frosted window to rear
Bedroom 1 13'2" x 8'2" (4.02m x 2.49m)
uPVC double glazed window to front, radiator, door to under stairs cupboard
Bedroom 2 12'1" x 10'0" (3.69m x 3.07m)
uPVC double glazed window to front, radiator
First Floor
Loft Room 20'7" x 11'10" (6.28m x 3.62m)
Two skylights, door to eaves storage
"*" indicates required fields
"*" indicates required fields
"*" indicates required fields