Two-bedroom mid-terrace in Llanerchymedd with lounge, dining room, compact kitchen, attic room, and outbuilding with WC, power and plumbing. Close to amenities, with an extended rear garden. No onward chain.
Situated in the quaint village of Llanerchymedd, this two-bedroom mid-terrace property offers a practical layout with potential for personalisation. The home features a cosy lounge and a separate dining room, providing space for everyday living. The kitchen, though compact, is functional and leads outside to an outbuilding equipped with a WC, power, and plumbing, making it potentially a convenient utility area. The attic room offers additional space that could serve various purposes. The property also includes a bathroom on the first floor. With gas mains central heating and double glazing, the home is comfortable throughout the seasons. The extended rear garden offers an outdoor space, ideal for those who enjoy gardening or simply relaxing outdoors. While the property does require some updating, it presents an opportunity to tailor the space to your taste.
Llanerchymedd is a charming village that offers a peaceful lifestyle with essential amenities close at hand, including a local shop, doctor’s surgery, primary school and a post office. For a wider range of services, the town of Llangefni is easily accessible, providing supermarkets, schools, and leisure facilities. The location offers the best of both worlds: a charming village setting with the convenience of nearby town amenities. With no onward chain, this property is an appealing option for those looking to make a home their own in a welcoming community on the Isle of Anglesey.
Ground Floor
Hall
Radiator. Stairs to first floor. Door to:
Lounge 3.30m (10'10") x 2.70m (8'10")
Bay window to front. Radiator.
Dining Area 3.50m (11'6") x 2.50m (8'2")
Window to rear. Fireplace. Radiator.
Kitchen 2.57m (8'5") x 2.00m (6'7")
Fitted with a matching range of base and eye level units with worktop space over, 1+1/2 bowl stainless steel sink, space for fridge/freezer and built-in cooker. Window to rear.
External WC
External Utility / Store 2.69m (8'10") x 1.87m (6'2")
Sink, plumbing for washing machine, space for freezer and tumble dryer.
First Floor landing
Door to:
Bathroom 1.98m (6'6") x 1.72m (5'8")
Three-piece suite comprising wash hand basin, WC and Bath.
Bedroom 2 3.30m (10'10") x 1.99m (6'6") max dimensions
Window to rear. Radiator.
Bedroom 1 3.50m (11'6”) x 2.57m (8'5") max dimensions
Window to front. Radiator.
Second Floor
Attic room 3.50m (11'6") x 2.64m (8'8") Restricted head height
Skylight.
Outside
Enclosed low maintenance front garden. Rear garden comprising lawn area as well as outbuilding with plumbing, WC and power.
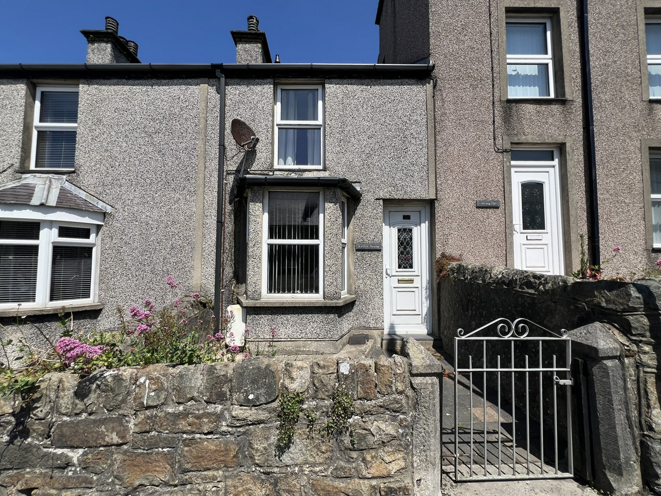
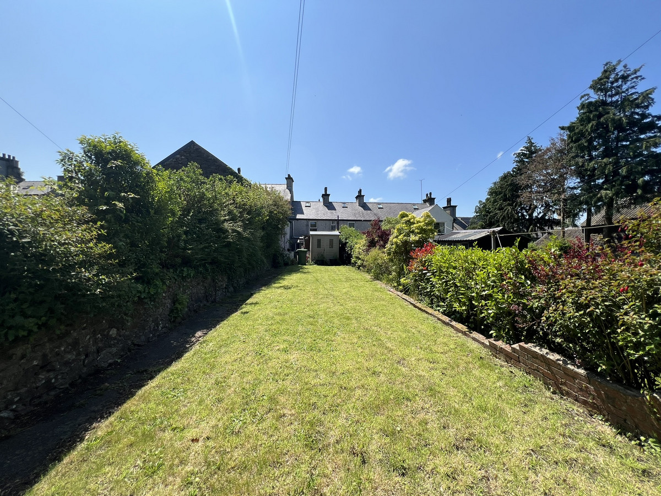
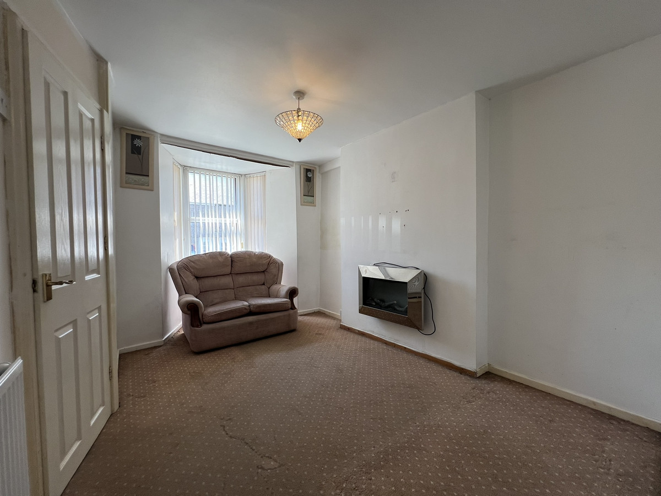
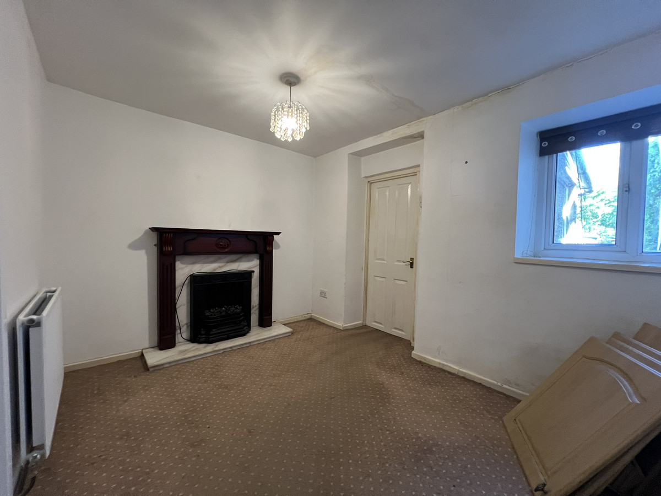
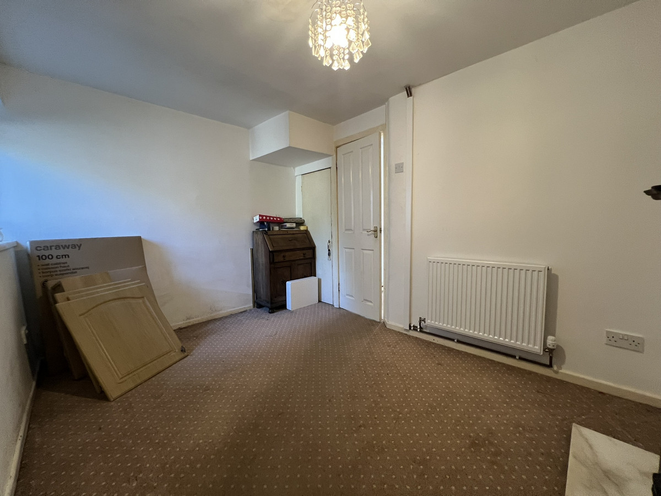
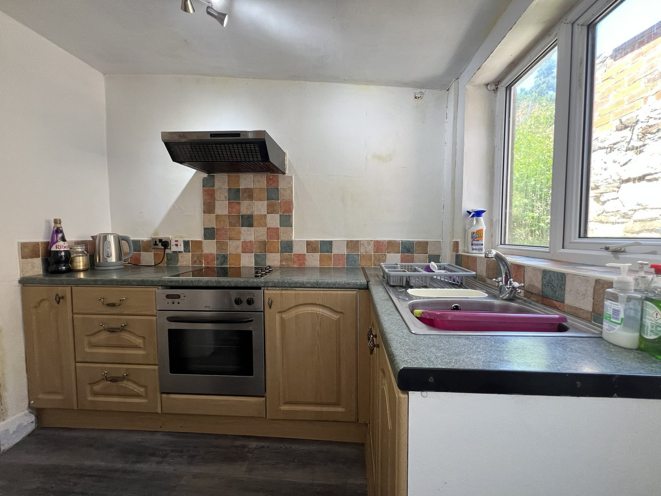
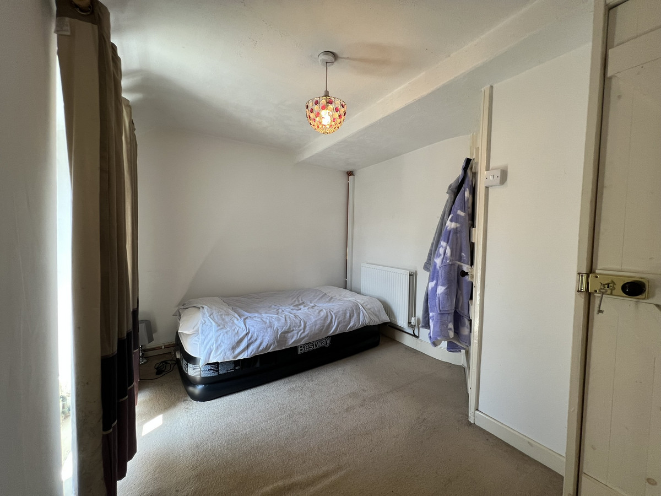
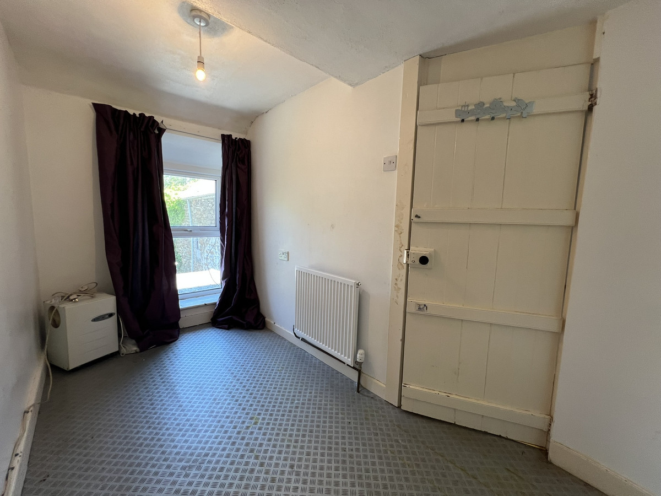
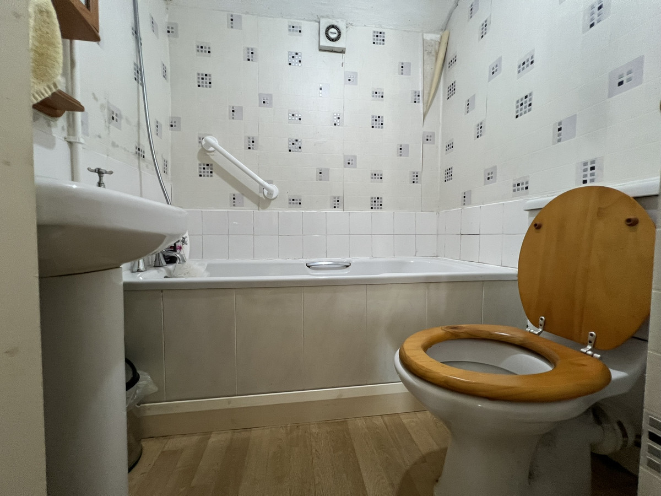
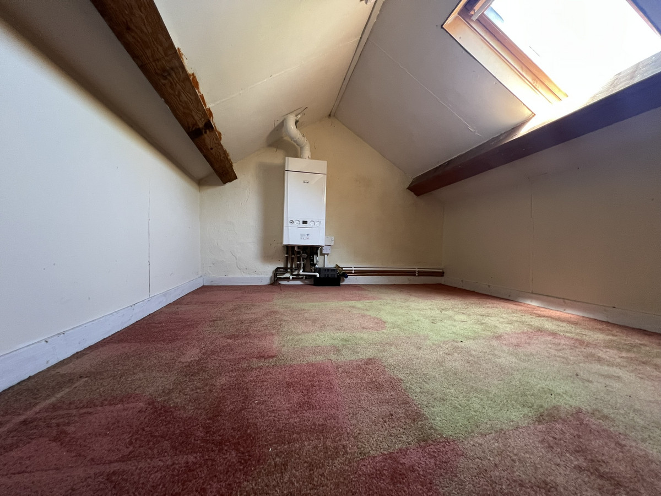
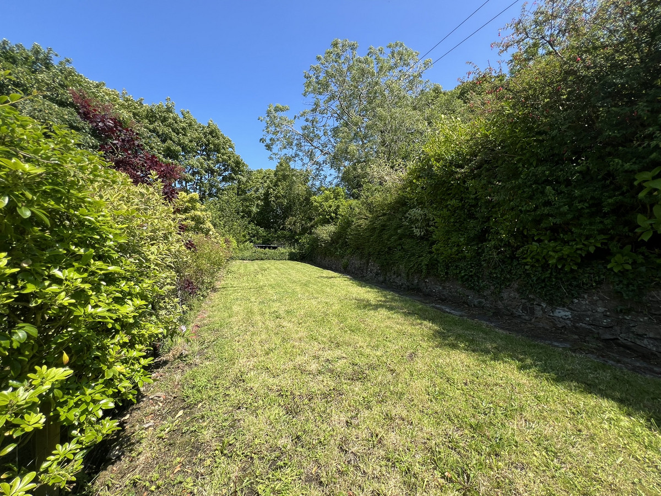
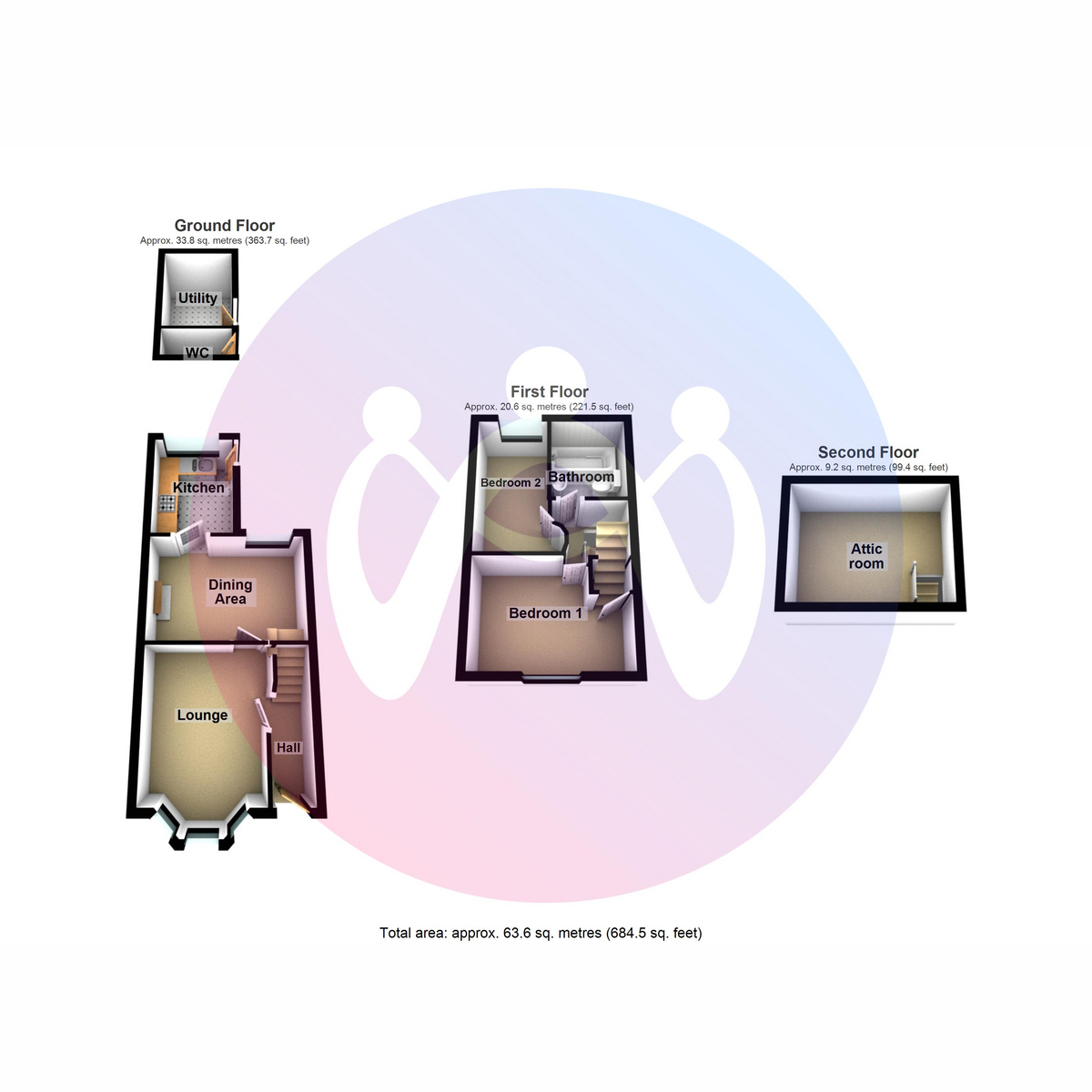
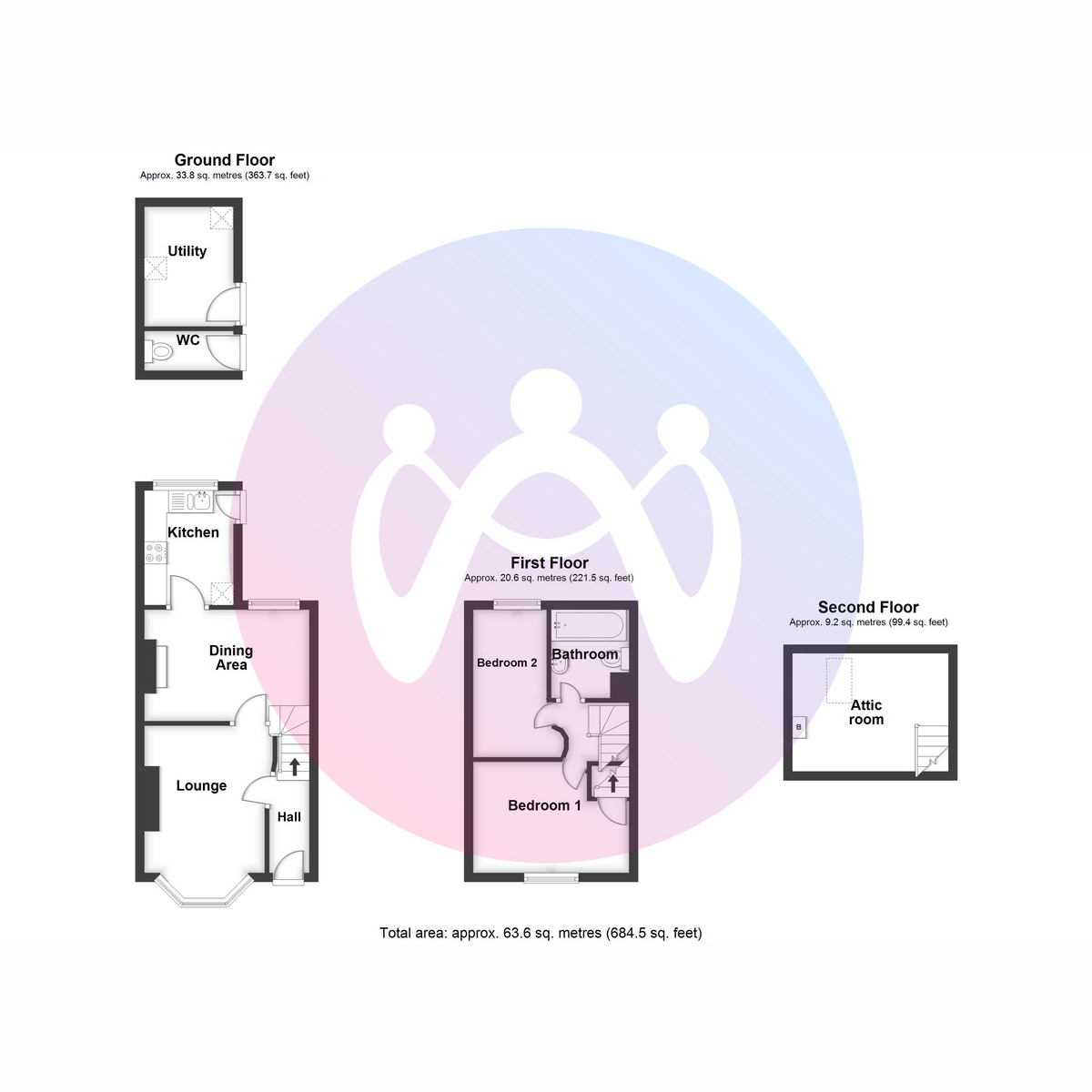











2 Bed Terraced House For Sale
Two-bedroom mid-terrace in Llanerchymedd with lounge, dining room, compact kitchen, attic room, and outbuilding with WC, power and plumbing. Close to amenities, with an extended rear garden. No onward chain.
Situated in the quaint village of Llanerchymedd, this two-bedroom mid-terrace property offers a practical layout with potential for personalisation. The home features a cosy lounge and a separate dining room, providing space for everyday living. The kitchen, though compact, is functional and leads outside to an outbuilding equipped with a WC, power, and plumbing, making it potentially a convenient utility area. The attic room offers additional space that could serve various purposes. The property also includes a bathroom on the first floor. With gas mains central heating and double glazing, the home is comfortable throughout the seasons. The extended rear garden offers an outdoor space, ideal for those who enjoy gardening or simply relaxing outdoors. While the property does require some updating, it presents an opportunity to tailor the space to your taste.
Llanerchymedd is a charming village that offers a peaceful lifestyle with essential amenities close at hand, including a local shop, doctor’s surgery, primary school and a post office. For a wider range of services, the town of Llangefni is easily accessible, providing supermarkets, schools, and leisure facilities. The location offers the best of both worlds: a charming village setting with the convenience of nearby town amenities. With no onward chain, this property is an appealing option for those looking to make a home their own in a welcoming community on the Isle of Anglesey.
Ground Floor
Hall
Radiator. Stairs to first floor. Door to:
Lounge 3.30m (10'10") x 2.70m (8'10")
Bay window to front. Radiator.
Dining Area 3.50m (11'6") x 2.50m (8'2")
Window to rear. Fireplace. Radiator.
Kitchen 2.57m (8'5") x 2.00m (6'7")
Fitted with a matching range of base and eye level units with worktop space over, 1+1/2 bowl stainless steel sink, space for fridge/freezer and built-in cooker. Window to rear.
External WC
External Utility / Store 2.69m (8'10") x 1.87m (6'2")
Sink, plumbing for washing machine, space for freezer and tumble dryer.
First Floor landing
Door to:
Bathroom 1.98m (6'6") x 1.72m (5'8")
Three-piece suite comprising wash hand basin, WC and Bath.
Bedroom 2 3.30m (10'10") x 1.99m (6'6") max dimensions
Window to rear. Radiator.
Bedroom 1 3.50m (11'6”) x 2.57m (8'5") max dimensions
Window to front. Radiator.
Second Floor
Attic room 3.50m (11'6") x 2.64m (8'8") Restricted head height
Skylight.
Outside
Enclosed low maintenance front garden. Rear garden comprising lawn area as well as outbuilding with plumbing, WC and power.
"*" indicates required fields
"*" indicates required fields
"*" indicates required fields