Exceptional country cottage offering breath-taking sea, mountain and countryside views. With ample space both internally and externally, this home provides a comfortable family living experience. Don't miss the opportunity to own this attractive property.
Located in the picturesque village of Llanfaethlu, this cottage occupies an elevated plot in a tranquil setting providing stunning sea and mountain views. The property features three bedrooms with a loft room, bathroom and an en-suite coupled with multiple WC's, a most impressive kitchen/diner and a comfortable reception room which opens onto the rear garden. There is also a separate utility area for convenience. Currently utilised as a successful holiday let but offers excellent potential for families seeking a peaceful lifestyle yet an excellent retirement opportunity . The area is known for its beautiful coastline and countryside, perfect for those who enjoy outdoor activities and exploring nature.
The property is surrounded by the open country in the peaceful village of Llanfaethlu which is a small hamlet village on the western coast of Anglesey, some 10 miles from the A55 expressway as well as supermarket shopping, train station and a host of other amenities. Closer to home are several quality restaurants, public houses and a village shop.
GROUND FLOOR
Porch
Two uPVC double glazed windows to side of entrance door, tiled floor, access to electric consumer unit, uPVC double glazed door to:
Kitchen/Diner 18'10" x 14'0" (5.75m x 4.28m)
A wonderful mixture of contemporary and character featuring fitted base units with solid wood worktops, ceramic sink unit with single drainer and swan neck mixer tap, integrated dishwasher, fitted Smeg appliances to include eye level oven, grill and an electric hob with extractor hood above, three windows to rear, two windows to front coupled with two skylights allowing plenty of natural light, eye catching fireplace featuring a wooden beam and tiled hearth which houses a wood burning stove, three double radiators, electric radiator, openings leading to inner hallways.
Lounge 12'10" x 23'1" (3.92m x 7.05m)
A comfortable reception room with an eye catching wood burning stove to one corner which sits on a glass hearth. uPVC double glazed windows to side and rear, double radiator to one side, stairs leading up to main bedroom (bed1) , French doors out onto the rear garden patio, door opening onto an enclosed shower area with a separate door opening onto the side garden, door to:
WC
uPVC frosted double glazed window to side, fitted with two piece wash hand basin and low-level WC, tiled floor.
Bathroom
Modern fitted three piece suite comprising bath with shower over and glass screen, pedestal wash hand basin and WC, heated towel rail, extractor fan, wall mounted medicine cabinet, uPVC frosted double glazed window to side, radiator.
Utility Room
Fitted base units, stainless steel sink unit, plumbing for washing machine, space for tumble dryer, door opening onto front.
Bedroom 2 10'5" x 10'0" (3.19m x 3.05m)
uPVC double glazed window to rear, radiator, door to storage cupboard.
Bedroom 3 8'4" x 9'3" (2.55m x 2.84m)
uPVC double glazed window to front, radiator, sliding door from inner-hallway. Door to:
WC
Wash hand basin, WC and heated towel rail.
FIRST FLOOR
Bedroom 1 13'1" x 23'1" (4.00m x 7.05m)
Full height uPVC double glazed window to rear providing outstanding views across open fields, towards the coast and Holyhead Mountain. Two double radiators to one side, double doors opening onto a Balcony to the rear garden and front, door to:
Ensuite
Vanity wash unit, shower enclosure and WC, tiled surround, heated towel rail, skylight.
Loft Room / Pot'l Bedroom 13'0" x 8'3" (3.98m x 2.52m)
Skylight, electric radiator, door to:
WC
Skylight, pedestal wash hand basin and WC.
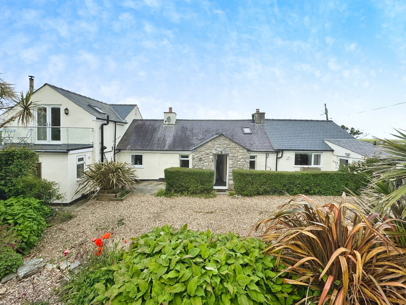

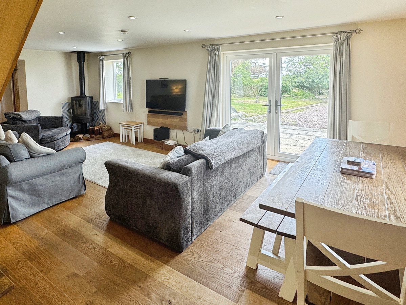
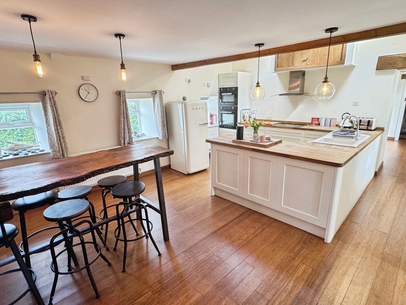
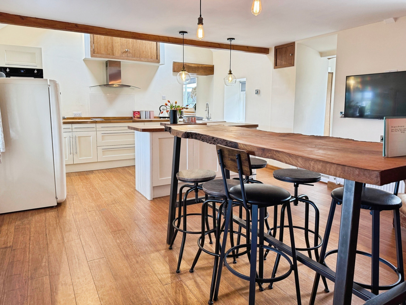
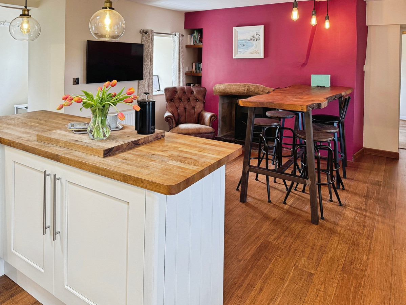
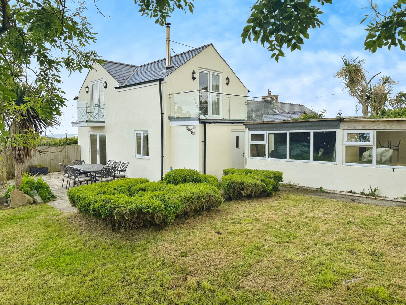
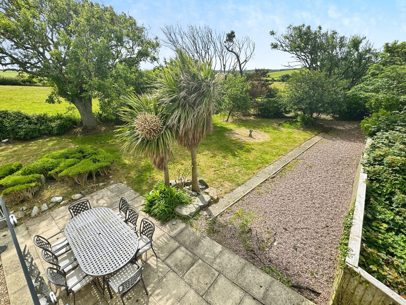
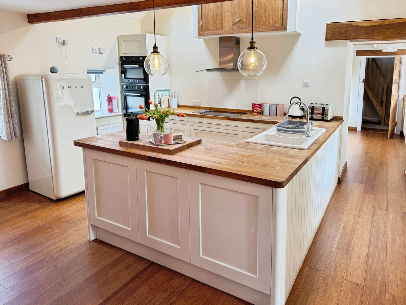
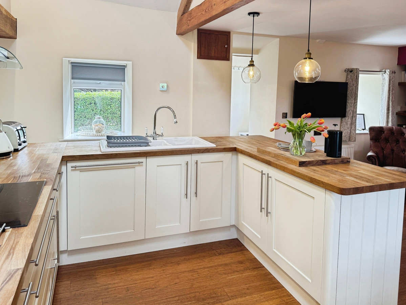
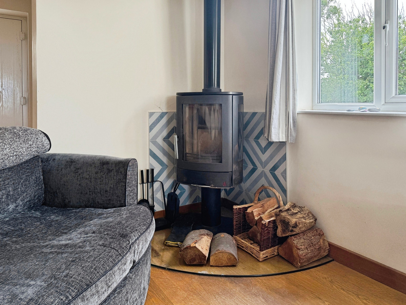
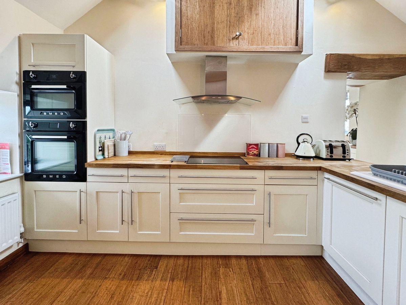
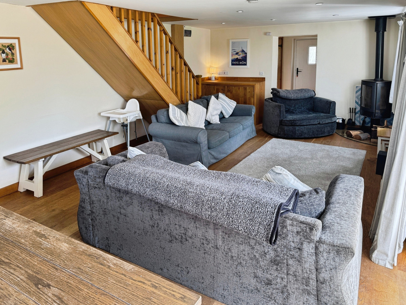
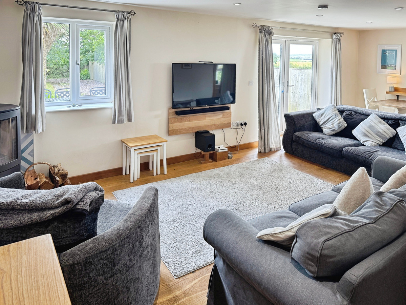
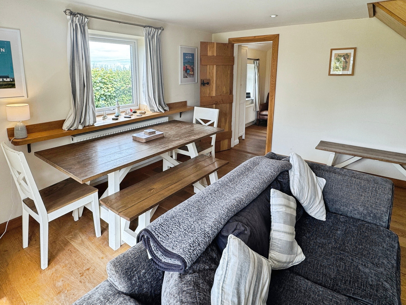
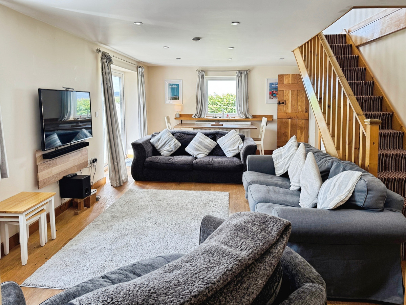
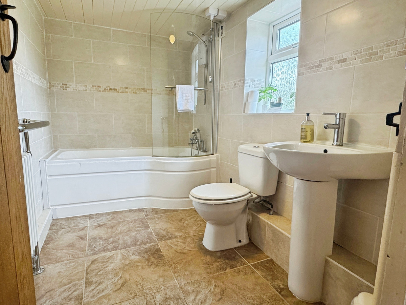
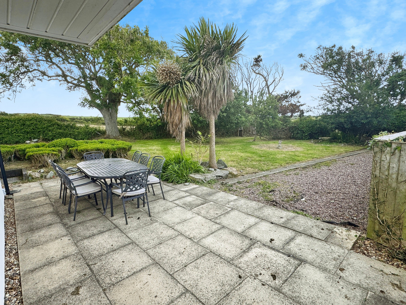
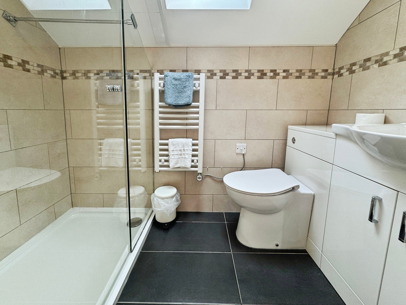
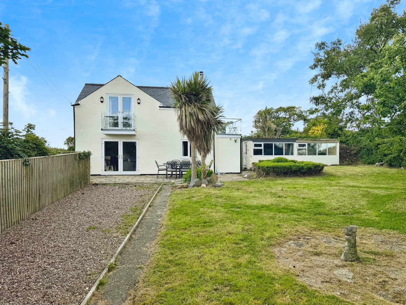
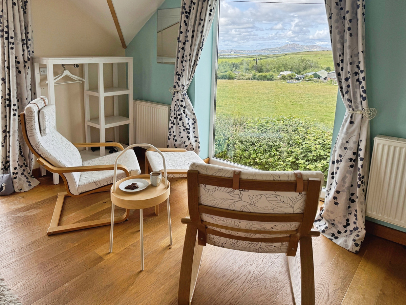
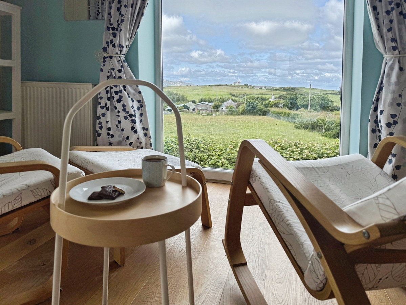
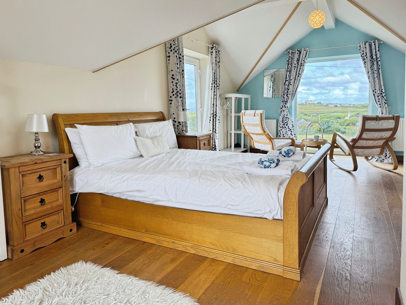
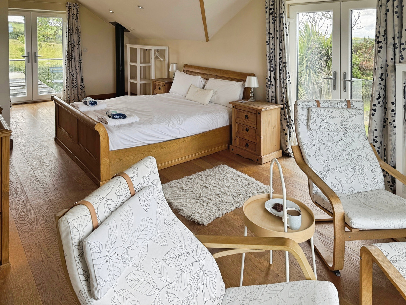
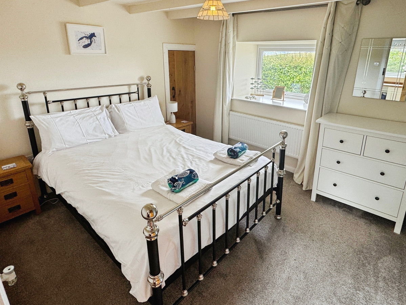
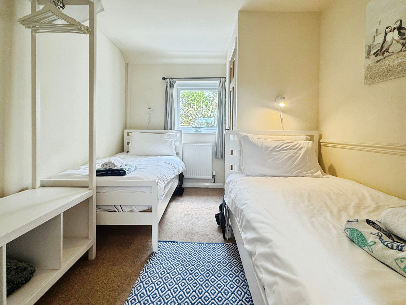
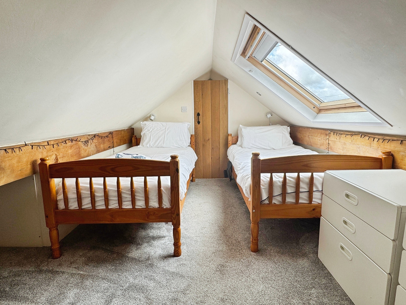
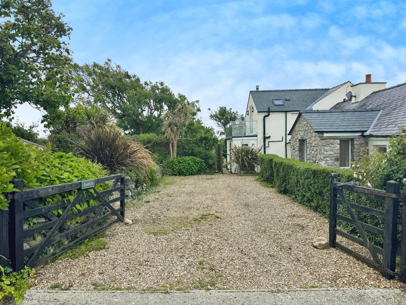
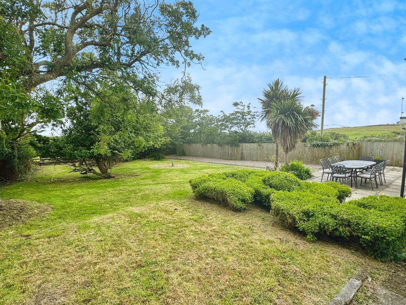

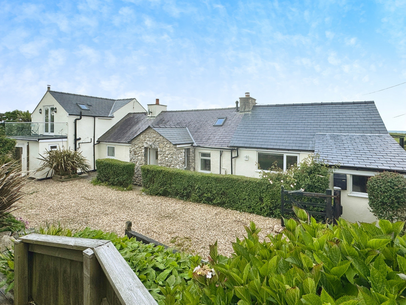
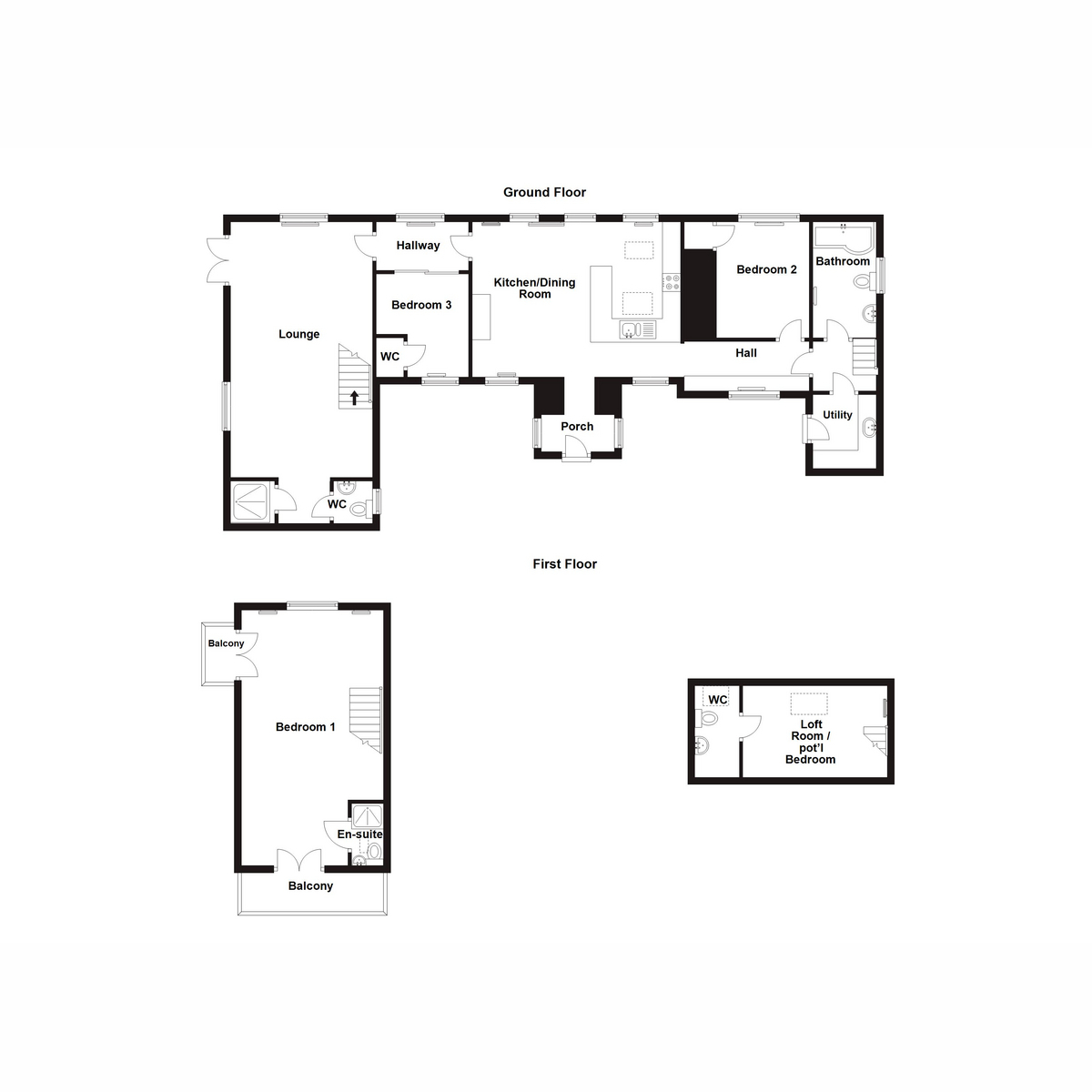































3 Bed Cottage For Sale
Exceptional country cottage offering breath-taking sea, mountain and countryside views. With ample space both internally and externally, this home provides a comfortable family living experience. Don't miss the opportunity to own this attractive property.
Located in the picturesque village of Llanfaethlu, this cottage occupies an elevated plot in a tranquil setting providing stunning sea and mountain views. The property features three bedrooms with a loft room, bathroom and an en-suite coupled with multiple WC's, a most impressive kitchen/diner and a comfortable reception room which opens onto the rear garden. There is also a separate utility area for convenience. Currently utilised as a successful holiday let but offers excellent potential for families seeking a peaceful lifestyle yet an excellent retirement opportunity . The area is known for its beautiful coastline and countryside, perfect for those who enjoy outdoor activities and exploring nature.
The property is surrounded by the open country in the peaceful village of Llanfaethlu which is a small hamlet village on the western coast of Anglesey, some 10 miles from the A55 expressway as well as supermarket shopping, train station and a host of other amenities. Closer to home are several quality restaurants, public houses and a village shop.
GROUND FLOOR
Porch
Two uPVC double glazed windows to side of entrance door, tiled floor, access to electric consumer unit, uPVC double glazed door to:
Kitchen/Diner 18'10" x 14'0" (5.75m x 4.28m)
A wonderful mixture of contemporary and character featuring fitted base units with solid wood worktops, ceramic sink unit with single drainer and swan neck mixer tap, integrated dishwasher, fitted Smeg appliances to include eye level oven, grill and an electric hob with extractor hood above, three windows to rear, two windows to front coupled with two skylights allowing plenty of natural light, eye catching fireplace featuring a wooden beam and tiled hearth which houses a wood burning stove, three double radiators, electric radiator, openings leading to inner hallways.
Lounge 12'10" x 23'1" (3.92m x 7.05m)
A comfortable reception room with an eye catching wood burning stove to one corner which sits on a glass hearth. uPVC double glazed windows to side and rear, double radiator to one side, stairs leading up to main bedroom (bed1) , French doors out onto the rear garden patio, door opening onto an enclosed shower area with a separate door opening onto the side garden, door to:
WC
uPVC frosted double glazed window to side, fitted with two piece wash hand basin and low-level WC, tiled floor.
Bathroom
Modern fitted three piece suite comprising bath with shower over and glass screen, pedestal wash hand basin and WC, heated towel rail, extractor fan, wall mounted medicine cabinet, uPVC frosted double glazed window to side, radiator.
Utility Room
Fitted base units, stainless steel sink unit, plumbing for washing machine, space for tumble dryer, door opening onto front.
Bedroom 2 10'5" x 10'0" (3.19m x 3.05m)
uPVC double glazed window to rear, radiator, door to storage cupboard.
Bedroom 3 8'4" x 9'3" (2.55m x 2.84m)
uPVC double glazed window to front, radiator, sliding door from inner-hallway. Door to:
WC
Wash hand basin, WC and heated towel rail.
FIRST FLOOR
Bedroom 1 13'1" x 23'1" (4.00m x 7.05m)
Full height uPVC double glazed window to rear providing outstanding views across open fields, towards the coast and Holyhead Mountain. Two double radiators to one side, double doors opening onto a Balcony to the rear garden and front, door to:
Ensuite
Vanity wash unit, shower enclosure and WC, tiled surround, heated towel rail, skylight.
Loft Room / Pot'l Bedroom 13'0" x 8'3" (3.98m x 2.52m)
Skylight, electric radiator, door to:
WC
Skylight, pedestal wash hand basin and WC.
"*" indicates required fields
"*" indicates required fields
"*" indicates required fields