Discover the perfect family home in Llanrug, offering deceptively spacious living areas and adaptable accommodation. A viewing is highly recommended to appreciate the size, charm and character of this wonderfully presented family home in the residential village of Llanrug.
This semi-detached house in Llanrug provides ample space for large family living. With four sizeable bedrooms and an additional attic room, there's plenty of room for everyone, making it ideal for families. The property features two spacious reception rooms and an impressive open-plan kitchen/diner perfect for family gatherings or entertaining guests.
Outside, you'll find off-road parking for three cars and an outbuilding that adds extra storage or workspace, catering to the needs of a busy family life. The garden offers a private outdoor space, perfect for children to play or for summer barbecues. Oil fired central and double glazing ensure comfort throughout the year.
Llanrug is a charming and well sought after village situated near the larger town of Caernarfon, offering a peaceful setting with convenient access to local amenities. Nearby landmarks include the historic Caernarfon Castle and the scenic Snowdonia National Park.
Don't miss this opportunity to secure a wonderfully presented family home in a desirable location—enquire today!
Ground Floor
Split level ground floor accommodation, entrance hall from the drive leading into the entrance vestibule and into the lounge. Second entrance hall from the garden area.
Entrance Hall
Welcoming entrance area, stairs ahead leading to the first floor accommodation. Door into:
Living Room 10'7" x 19'5" (3.23m x 5.92m)
One of two reception rooms to the substantial property, a spacious living room with double glazed windows to side and front overlooking the garden area and enjoying further views towards the Countryside and Mountains.
Lounge 10'10" x 22'2" (3.3m x 6.76m)
A spacious yet cosy reception room which has a character fireplace with log burner. Ample space for seating furniture, window to side and door leading into:
Kitchen 11'7" x 12'3" (3.53m x 3.73m)
An impressive modern open plan kitchen/diner layout which provides a bright and airy space for any occupier to enjoy. The well presented kitchen is laud out to provide a matching range of base and eye level units with worktop space over the units. A large opening naturally flows into the dining/conservatory area.
Dining Area 8'4" x 18'8" (2.54m x 5.69m)
A bright and airy dining area with wrap around double glazed windows with a glass roof above allowing plenty of natural light to enter the dining space. Within the dining room, there's space for a large dining room table set as well as a sofa. Adjoining the dining area is an open pantry with further storage space and plumbing for a fridge/freezer.
Utility Room
A useful ground floor utility room next to the kitchen area, space and plumbing for a washing machine and tumble dryer. The utility room houses the recently fitted oil combi boiler. Side door leading out.
First Floor Landing
Split level landing area, within the landing is a door opening into a staircase which leads up to the additional attic room. Doors into:
Bedroom 1 11'3" x 21'1" (3.43m x 6.43m)
A large master bedroom, two double glazed windows to side and one to front enjoying a pleasant outlook.
Bedroom 2 12'2" x 14'2" (3.71m x 4.32m)
Spacious double bedroom, double glazed windows to front and side.
Bedroom 3 9'0" x 10'2" (2.74m x 3.1m)
Sizeable double bedroom, double glazed window to side.
Bedroom 4 10'0" x 8'10" (3.05m x 2.69m)
Fourth double bedroom to the first floor, double glazed window to front overlooking the nearby Countryside and enjoying Mountain views.
Bathroom
Modern and well presented bathroom suite fitted with bath, WC and wash hand basin with vanity unit.
Shower Room
Modern shower suite fitted with shower cubicle, WC and wash hand basin.
Outside
The semi detached residence benefits from off road parking for up to 3 cars, a well maintained garden area, a raised decking/seating area and a useful outbuilding perfect for additional storage.
Material Information
Since September 2024 Gwynedd Council have introduced an Article 4 directive so, if you're planning to use this property as a holiday home or for holiday lettings, you may need to apply for planning permission to change its use. (Note: Currently, this is for Gwynedd Council area only).
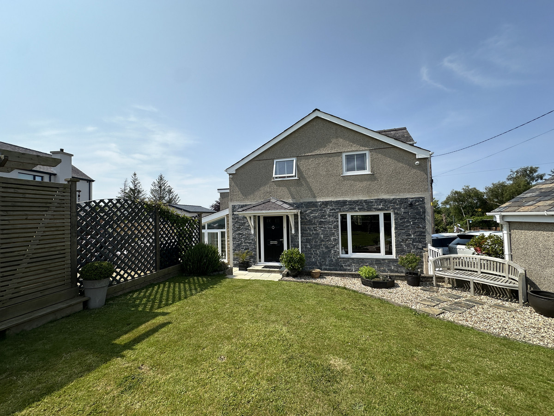
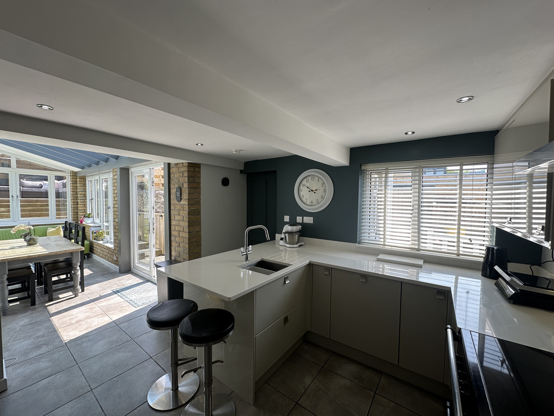
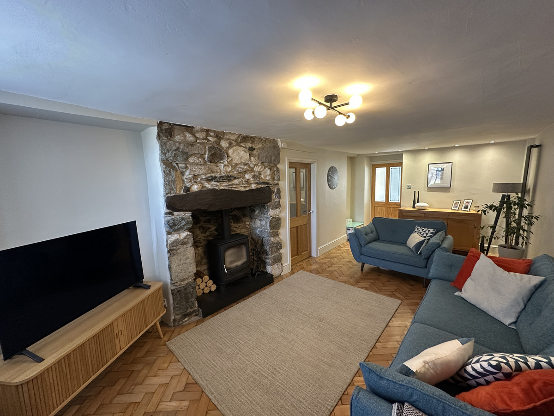
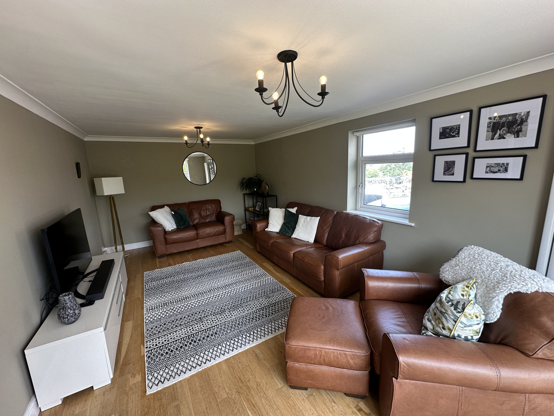
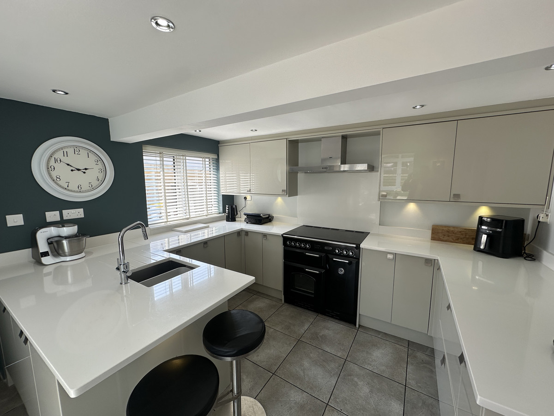
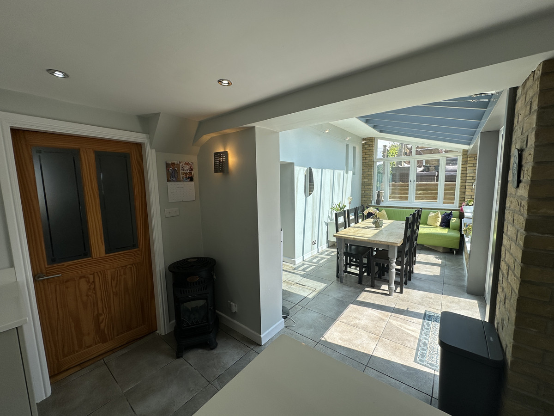
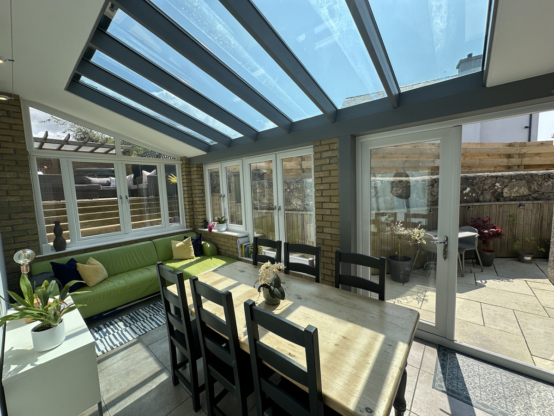
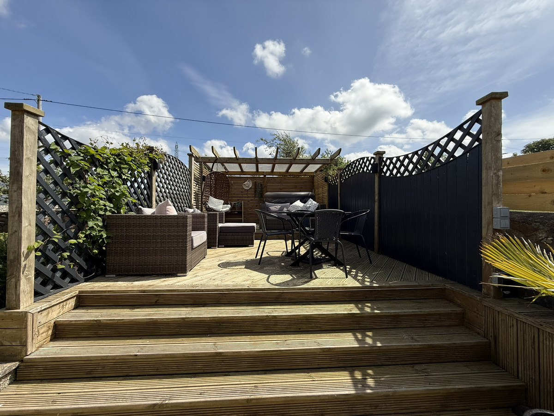
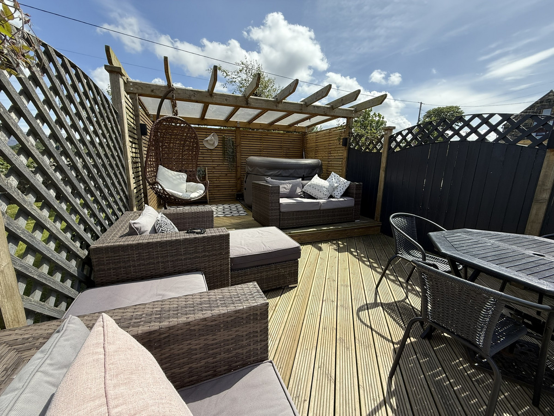
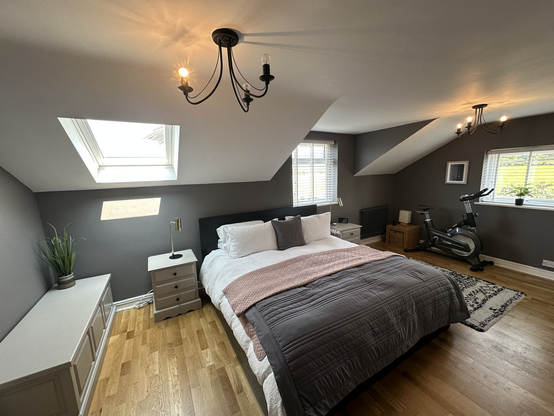

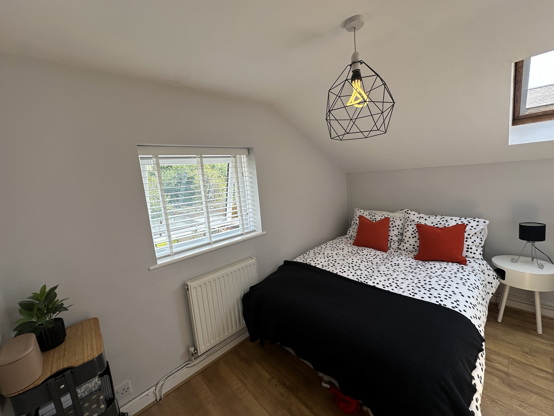
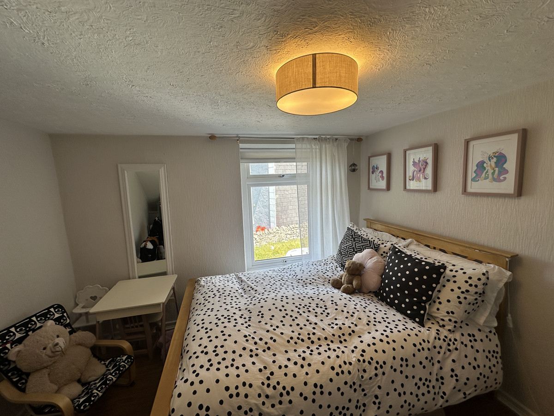
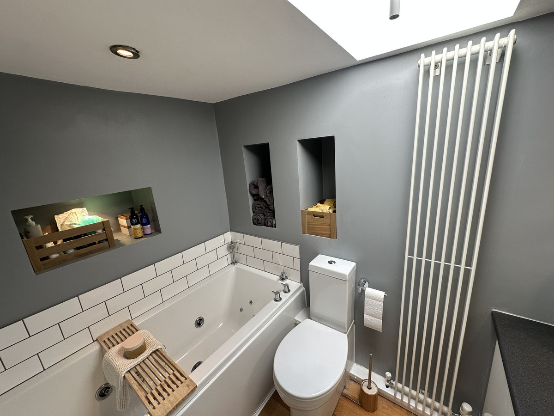

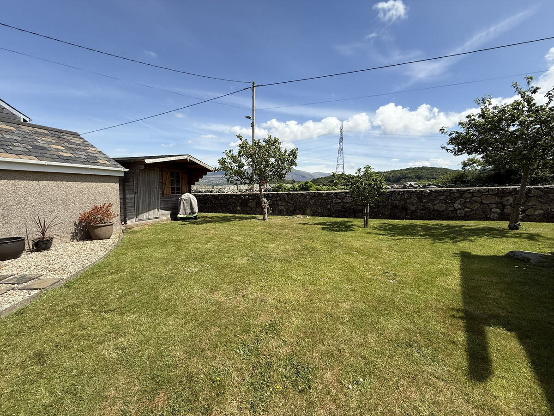
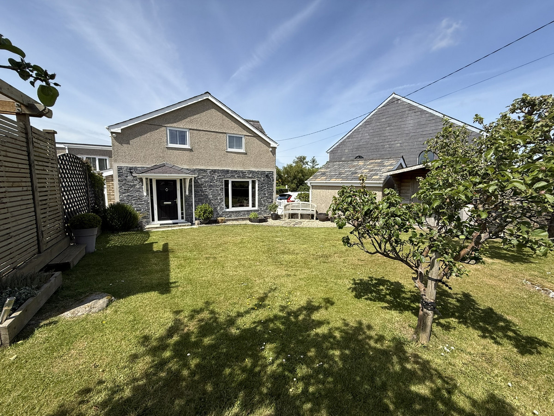
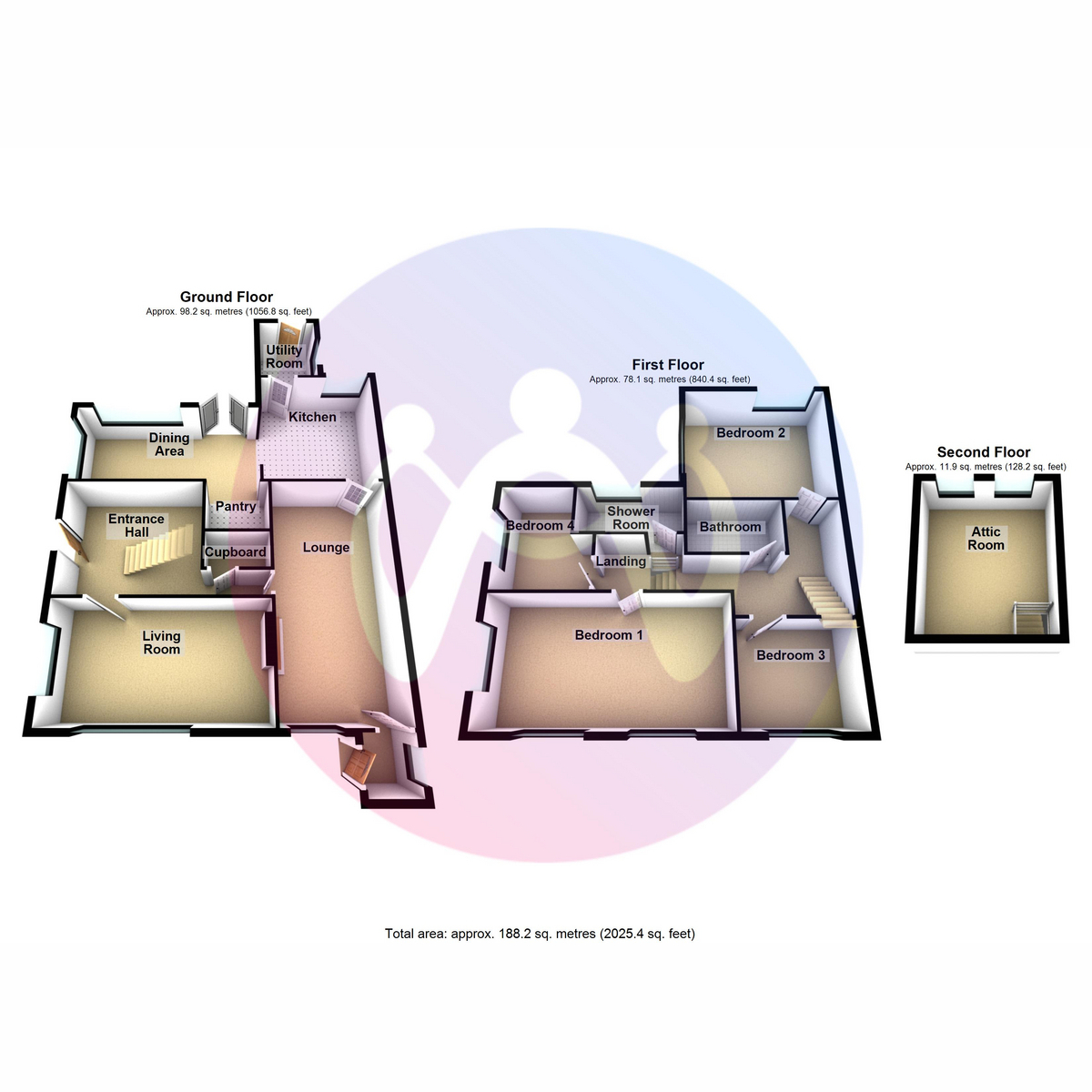

















4 Bed Semi-detached house For Sale
Discover the perfect family home in Llanrug, offering deceptively spacious living areas and adaptable accommodation. A viewing is highly recommended to appreciate the size, charm and character of this wonderfully presented family home in the residential village of Llanrug.
This semi-detached house in Llanrug provides ample space for large family living. With four sizeable bedrooms and an additional attic room, there's plenty of room for everyone, making it ideal for families. The property features two spacious reception rooms and an impressive open-plan kitchen/diner perfect for family gatherings or entertaining guests.
Outside, you'll find off-road parking for three cars and an outbuilding that adds extra storage or workspace, catering to the needs of a busy family life. The garden offers a private outdoor space, perfect for children to play or for summer barbecues. Oil fired central and double glazing ensure comfort throughout the year.
Llanrug is a charming and well sought after village situated near the larger town of Caernarfon, offering a peaceful setting with convenient access to local amenities. Nearby landmarks include the historic Caernarfon Castle and the scenic Snowdonia National Park.
Don't miss this opportunity to secure a wonderfully presented family home in a desirable location—enquire today!
Ground Floor
Split level ground floor accommodation, entrance hall from the drive leading into the entrance vestibule and into the lounge. Second entrance hall from the garden area.
Entrance Hall
Welcoming entrance area, stairs ahead leading to the first floor accommodation. Door into:
Living Room 10'7" x 19'5" (3.23m x 5.92m)
One of two reception rooms to the substantial property, a spacious living room with double glazed windows to side and front overlooking the garden area and enjoying further views towards the Countryside and Mountains.
Lounge 10'10" x 22'2" (3.3m x 6.76m)
A spacious yet cosy reception room which has a character fireplace with log burner. Ample space for seating furniture, window to side and door leading into:
Kitchen 11'7" x 12'3" (3.53m x 3.73m)
An impressive modern open plan kitchen/diner layout which provides a bright and airy space for any occupier to enjoy. The well presented kitchen is laud out to provide a matching range of base and eye level units with worktop space over the units. A large opening naturally flows into the dining/conservatory area.
Dining Area 8'4" x 18'8" (2.54m x 5.69m)
A bright and airy dining area with wrap around double glazed windows with a glass roof above allowing plenty of natural light to enter the dining space. Within the dining room, there's space for a large dining room table set as well as a sofa. Adjoining the dining area is an open pantry with further storage space and plumbing for a fridge/freezer.
Utility Room
A useful ground floor utility room next to the kitchen area, space and plumbing for a washing machine and tumble dryer. The utility room houses the recently fitted oil combi boiler. Side door leading out.
First Floor Landing
Split level landing area, within the landing is a door opening into a staircase which leads up to the additional attic room. Doors into:
Bedroom 1 11'3" x 21'1" (3.43m x 6.43m)
A large master bedroom, two double glazed windows to side and one to front enjoying a pleasant outlook.
Bedroom 2 12'2" x 14'2" (3.71m x 4.32m)
Spacious double bedroom, double glazed windows to front and side.
Bedroom 3 9'0" x 10'2" (2.74m x 3.1m)
Sizeable double bedroom, double glazed window to side.
Bedroom 4 10'0" x 8'10" (3.05m x 2.69m)
Fourth double bedroom to the first floor, double glazed window to front overlooking the nearby Countryside and enjoying Mountain views.
Bathroom
Modern and well presented bathroom suite fitted with bath, WC and wash hand basin with vanity unit.
Shower Room
Modern shower suite fitted with shower cubicle, WC and wash hand basin.
Outside
The semi detached residence benefits from off road parking for up to 3 cars, a well maintained garden area, a raised decking/seating area and a useful outbuilding perfect for additional storage.
Material Information
Since September 2024 Gwynedd Council have introduced an Article 4 directive so, if you're planning to use this property as a holiday home or for holiday lettings, you may need to apply for planning permission to change its use. (Note: Currently, this is for Gwynedd Council area only).
"*" indicates required fields
"*" indicates required fields
"*" indicates required fields