Charming four-bed detached home in Carmel, Llannerch-y-medd, with self contained annex. Features include landscaped gardens, outbuildings, and countryside views. Enjoy rural tranquillity with local amenities and scenic walks nearby. Ideal family retreat.
Charming countryside retreat featuring an annex currently utilized as a holiday rental, offering income potential.
Nestled in the serene rural landscape of Carmel this delightful four-bedroom detached house offers a unique blend of comfort and versatility. The property is thoughtfully designed to accommodate a variety of living arrangements, featuring an annex with its own kitchen, lounge diner, bedroom, and shower room, perfect for guests or extended family. The main house boasts three bedrooms, a study, a cosy lounge, a utility area, dining area, WC, and a bathroom, as well as a welcoming sitting room. With ample off-road parking, the property also includes outbuildings that provide valuable workshop and storage space, catering to all your practical needs.
The brilliantly presented landscaped gardens, both front and back, offer a tranquil escape, with generous space for outdoor activities and relaxation, all while enjoying the countryside views. This home is ideally located for those who appreciate the peace and beauty of rural living. The area is renowned for its scenic countryside walks, providing endless opportunities to explore the natural surroundings. Despite its tranquil setting, the nearby village Llannerch-Y-Medd offers a range of local amenities, ensuring convenience is never far away. This property is a rare find, combining the charm of rural life with the practicality of modern living, making it an ideal choice for families seeking a peaceful yet connected lifestyle.
Ground Floor
Lounge/Diner 5.60m (18'4") x 4.00m (13'1")
Window to front. Two radiators. Half glazed entrance door for annex.
Bedroom 4.00m (13'1") x 4.00m (13'1")
Two windows to front. Two radiators.
Kitchen 4.20m (13'9") x 3.00m (9'10")
Fitted with a range of base units and larder cupboard, 1+1/2 bowl sink, plumbing for washing machine, dishwasher. Window to front. Two radiators.
Lobby
Double door to Storage cupboard.
Shower Room
Three piece suite comprising shower, pedestal wash hand basin and WC. Heated towel rail. Door to storage cupboard.
Study/ Home Office 3.90m (12’ 7”) x 3.30m (10’8”)
Window to side, radiator. Door to paved patio.
Kitchen
Fitted with a matching range of base and eye level units, 1+1/2 bowl sink, plumbing for washing machine and dishwasher, space for fridge/freezer and cooker. Window to Front. Radiator.
Lounge 4.45m (14'7") x 3.81m (12'6")
Window to rear. Fireplace. Radiator. Sliding patio doors to side.
Rear Porch
Radiator. Door to paved patio and to WC.
WC
Window to rear. Two piece suite comprising pedestal wash hand basin and WC. Radiator.
Dining Room 4.79m (15'9") x 2.30m (7'7")
Window to Front and Rear. Two radiators.
Porch 2.00m (6'7") x 1.19m (3'11")
Used as the main entrance to the house. Window to front and window to side, leading to the kitchen.
Sitting Room 4.80m (15'9") x 3.66m (12')
Window to front and rear. Two radiators. Stairs. External entrance door.
First Floor Landing
Window to Rear. Radiator. Door to:
Bedroom 1 4.80m (15'9") x 2.62m (8'7")
Window to Front and Rear. Radiator.
Bedroom 2 3.92m (12'10") x 2.34m (7'8")
Window to Front. Radiator.
Bedroom 3 2.63m (8'7") x 2.60m (8'6")
Window to Front. Radiator. Door to Storage cupboard.
Bathroom
Three piece suite comprising bath, pedestal wash hand basin and WC.
Window to Rear. Heated towel rail.
Store Room 6.12m (20'1") x 2.45m (8')
Part of the exterior sheds / workshops, attached to the house but not part of the living accommodation. Access is external.
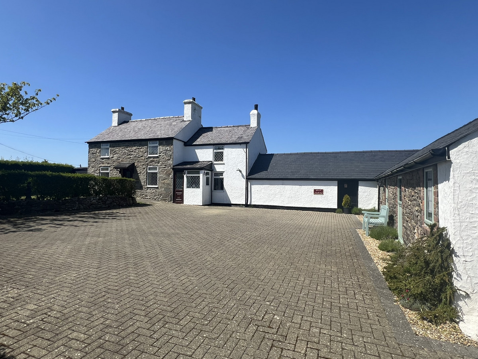
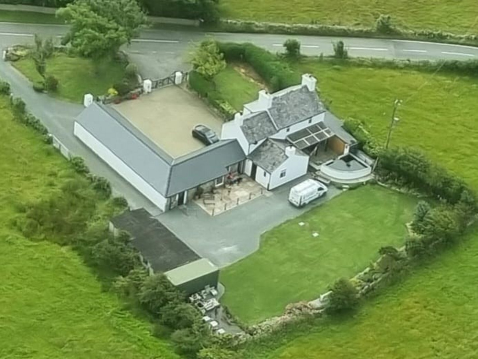
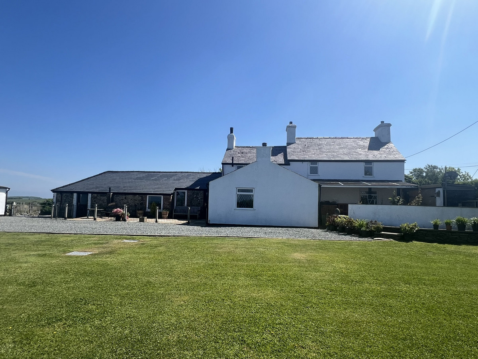
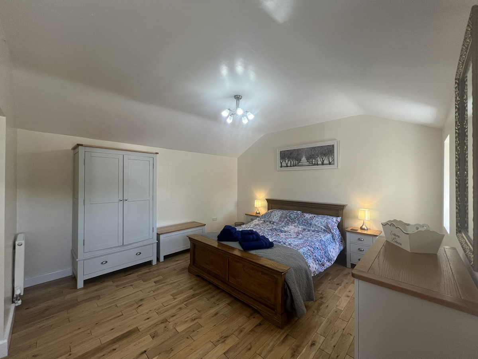
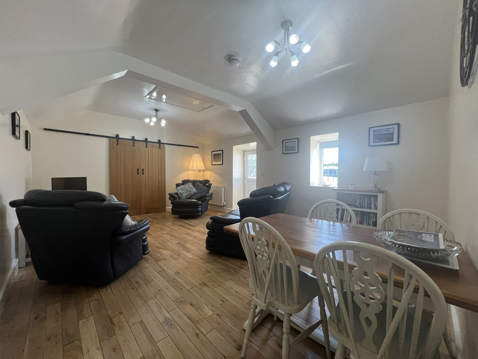
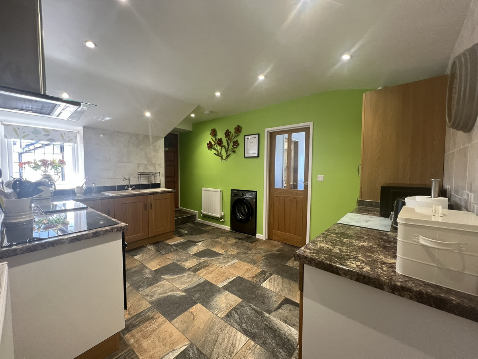
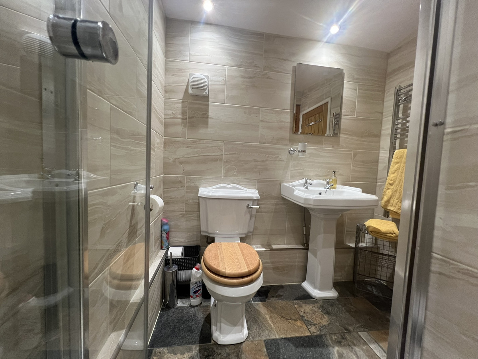
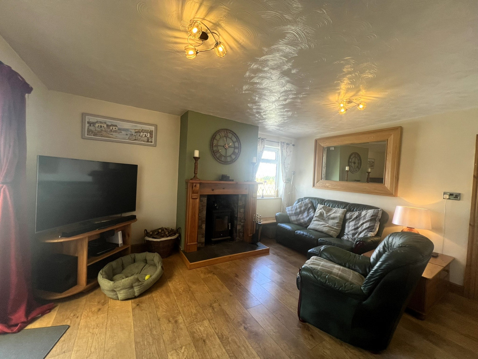
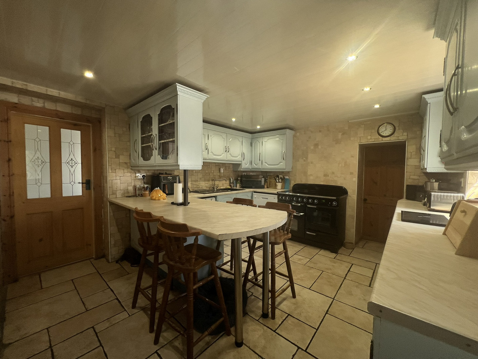
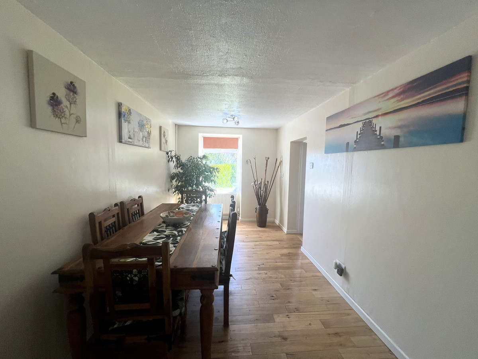
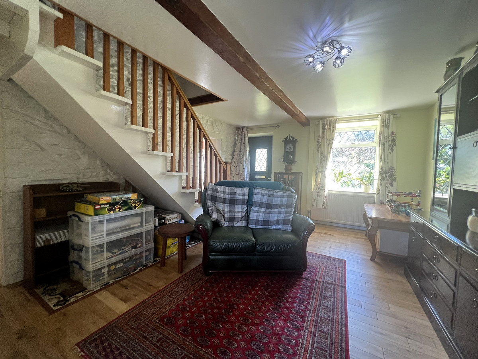
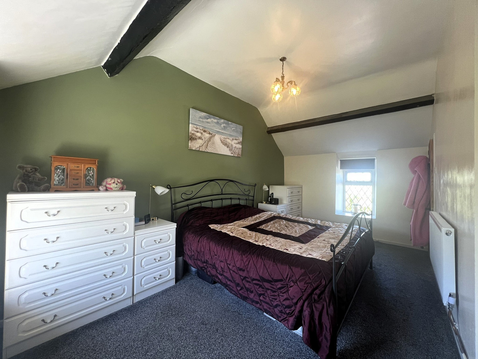
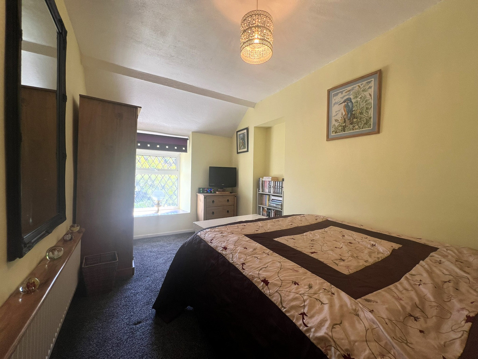
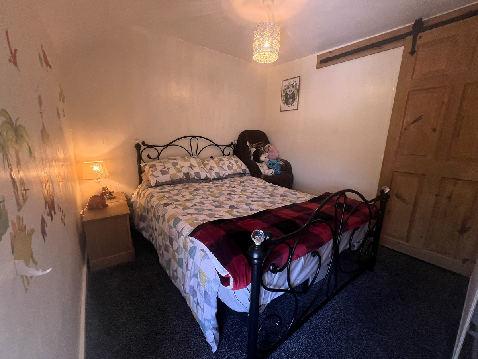
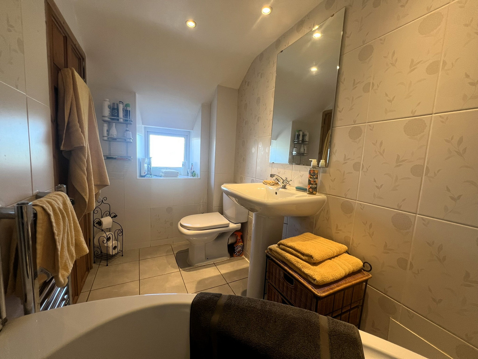

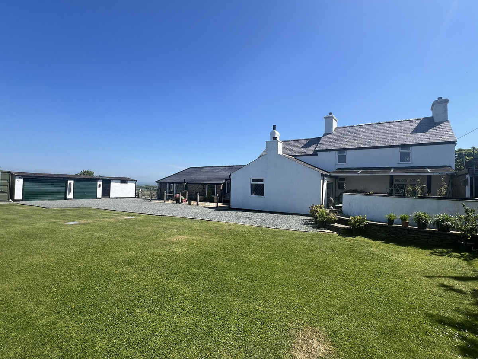
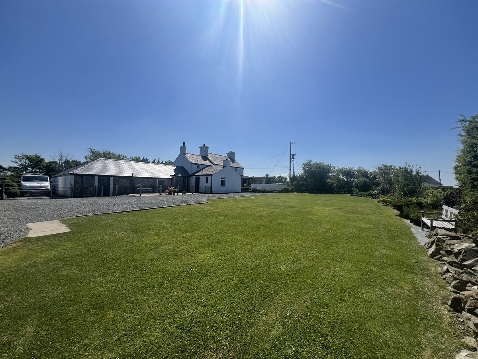
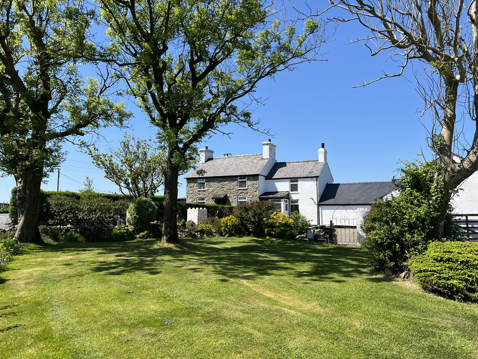

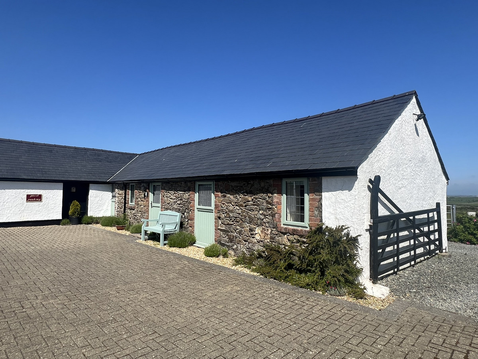
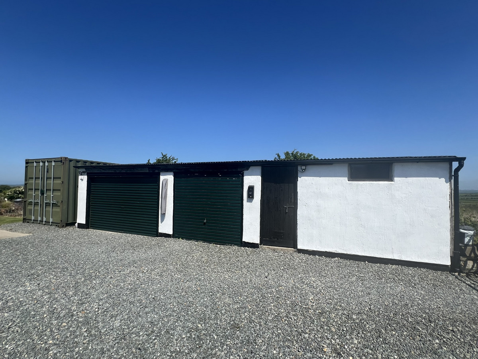
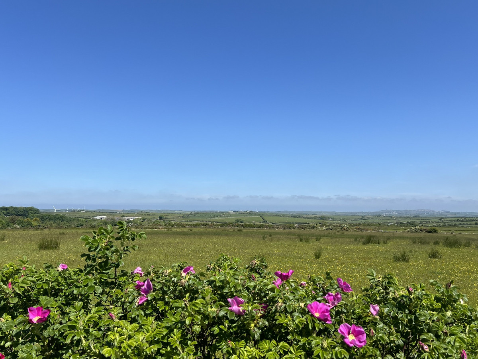
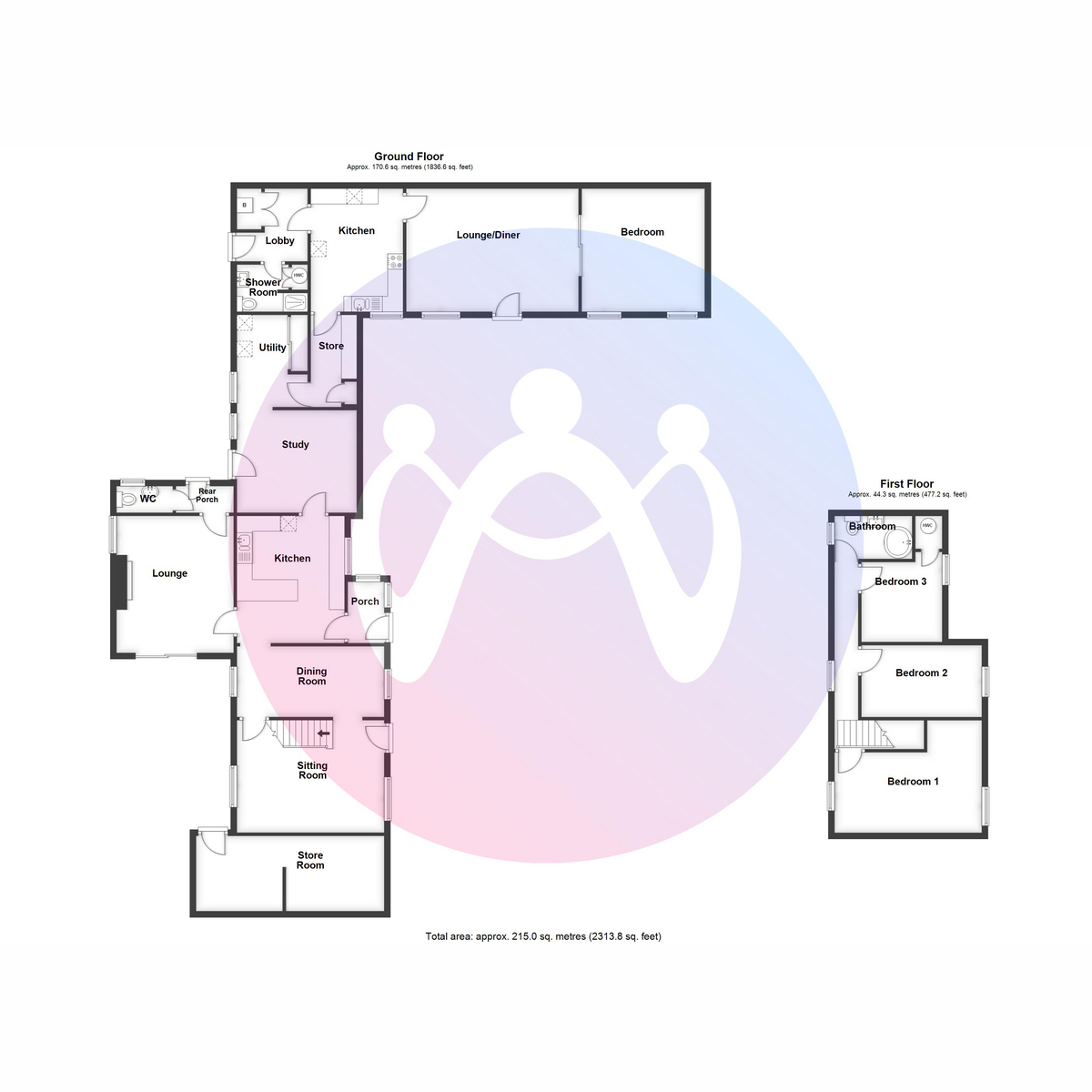
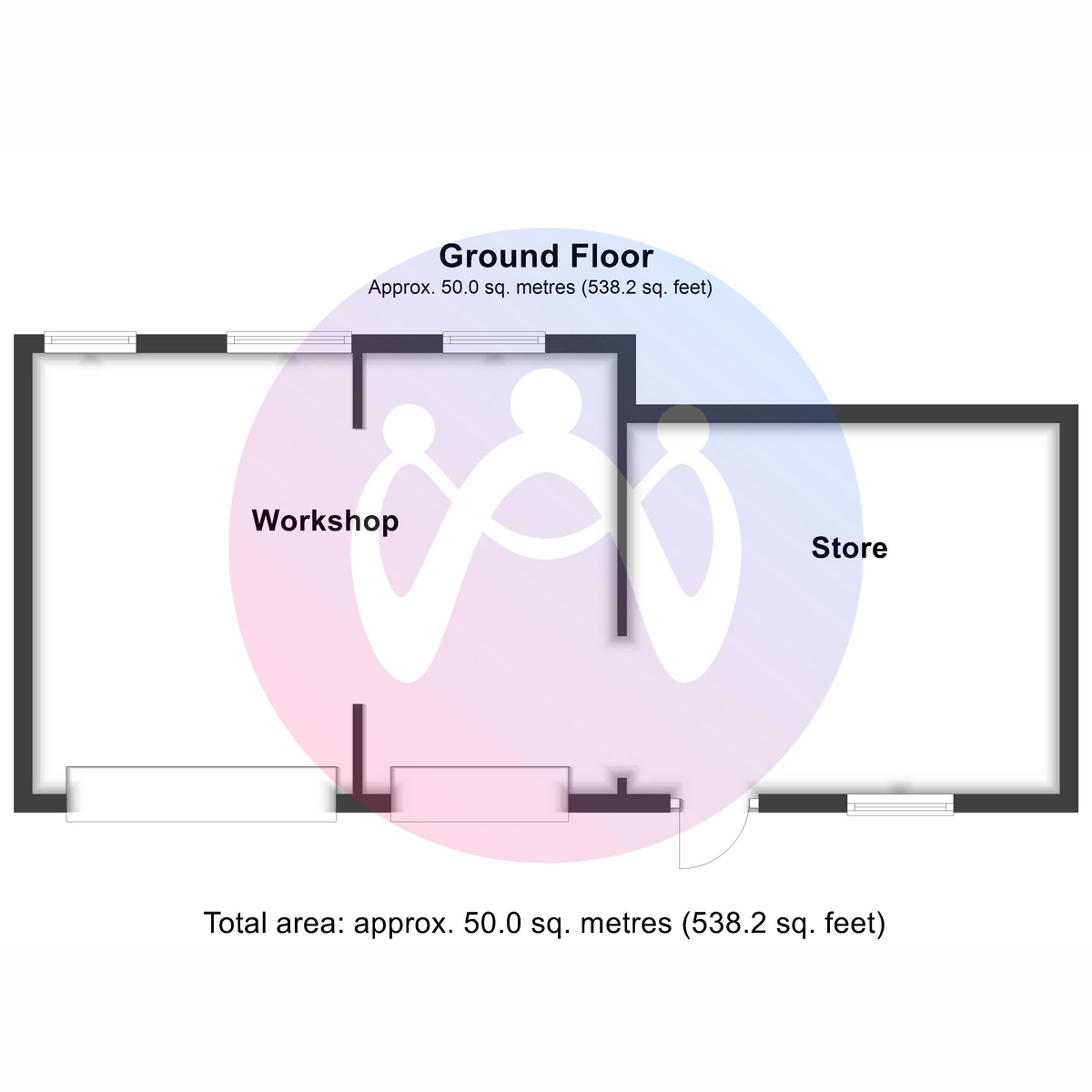























4 Bed Detached house For Sale
Charming four-bed detached home in Carmel, Llannerch-y-medd, with self contained annex. Features include landscaped gardens, outbuildings, and countryside views. Enjoy rural tranquillity with local amenities and scenic walks nearby. Ideal family retreat.
Charming countryside retreat featuring an annex currently utilized as a holiday rental, offering income potential.
Nestled in the serene rural landscape of Carmel this delightful four-bedroom detached house offers a unique blend of comfort and versatility. The property is thoughtfully designed to accommodate a variety of living arrangements, featuring an annex with its own kitchen, lounge diner, bedroom, and shower room, perfect for guests or extended family. The main house boasts three bedrooms, a study, a cosy lounge, a utility area, dining area, WC, and a bathroom, as well as a welcoming sitting room. With ample off-road parking, the property also includes outbuildings that provide valuable workshop and storage space, catering to all your practical needs.
The brilliantly presented landscaped gardens, both front and back, offer a tranquil escape, with generous space for outdoor activities and relaxation, all while enjoying the countryside views. This home is ideally located for those who appreciate the peace and beauty of rural living. The area is renowned for its scenic countryside walks, providing endless opportunities to explore the natural surroundings. Despite its tranquil setting, the nearby village Llannerch-Y-Medd offers a range of local amenities, ensuring convenience is never far away. This property is a rare find, combining the charm of rural life with the practicality of modern living, making it an ideal choice for families seeking a peaceful yet connected lifestyle.
Ground Floor
Lounge/Diner 5.60m (18'4") x 4.00m (13'1")
Window to front. Two radiators. Half glazed entrance door for annex.
Bedroom 4.00m (13'1") x 4.00m (13'1")
Two windows to front. Two radiators.
Kitchen 4.20m (13'9") x 3.00m (9'10")
Fitted with a range of base units and larder cupboard, 1+1/2 bowl sink, plumbing for washing machine, dishwasher. Window to front. Two radiators.
Lobby
Double door to Storage cupboard.
Shower Room
Three piece suite comprising shower, pedestal wash hand basin and WC. Heated towel rail. Door to storage cupboard.
Study/ Home Office 3.90m (12’ 7”) x 3.30m (10’8”)
Window to side, radiator. Door to paved patio.
Kitchen
Fitted with a matching range of base and eye level units, 1+1/2 bowl sink, plumbing for washing machine and dishwasher, space for fridge/freezer and cooker. Window to Front. Radiator.
Lounge 4.45m (14'7") x 3.81m (12'6")
Window to rear. Fireplace. Radiator. Sliding patio doors to side.
Rear Porch
Radiator. Door to paved patio and to WC.
WC
Window to rear. Two piece suite comprising pedestal wash hand basin and WC. Radiator.
Dining Room 4.79m (15'9") x 2.30m (7'7")
Window to Front and Rear. Two radiators.
Porch 2.00m (6'7") x 1.19m (3'11")
Used as the main entrance to the house. Window to front and window to side, leading to the kitchen.
Sitting Room 4.80m (15'9") x 3.66m (12')
Window to front and rear. Two radiators. Stairs. External entrance door.
First Floor Landing
Window to Rear. Radiator. Door to:
Bedroom 1 4.80m (15'9") x 2.62m (8'7")
Window to Front and Rear. Radiator.
Bedroom 2 3.92m (12'10") x 2.34m (7'8")
Window to Front. Radiator.
Bedroom 3 2.63m (8'7") x 2.60m (8'6")
Window to Front. Radiator. Door to Storage cupboard.
Bathroom
Three piece suite comprising bath, pedestal wash hand basin and WC.
Window to Rear. Heated towel rail.
Store Room 6.12m (20'1") x 2.45m (8')
Part of the exterior sheds / workshops, attached to the house but not part of the living accommodation. Access is external.
"*" indicates required fields
"*" indicates required fields
"*" indicates required fields