Discover an absolutely incredible opportunity to own a charming 3-bedroom period cottage that’s bursting with character! The property has been beautifully updated, yet it still proudly showcases many of its original features, like the delightful exposed store fireplaces.
Welcome to your dream home! Inside, you'll find an incredibly spacious lounge perfect for relaxing, a delightful dining room for entertaining, and a charming kitchen/breakfast room on the ground floor. Upstairs, there are three inviting bedrooms, including a fantastic en-suite shower room, plus a lovely bathroom for your family and guests. Step outside to discover your own slice of paradise with a private rear garden—ideal for outdoor gatherings and serene moments. Plus, enjoy the convenience of off-road parking! What more could you ask for?
Caergeiliog is an ever popular village due to is convenience to the A55 expressway and being within 2 miles of the RAF base as well as having a sought after primary school. Beautiful beaches in Trearddur Bay and Rhoscolyn are within a 15 minute drive in which they also offer fine dining and stunning coastal walks. Holyhead is approximately 6 miles away offering major supermarket shopping and other major amenities.
Ground Floor
Entrance Hall
Radiator, tiled flooring, stairs to first floor, opening to dining room, door to:
Lounge 15'0" x 11'10" (4.59m x 3.61m)
UPVC double glazed window to rear, single glazed bay sash window to front, feature exposed stone inglenook fireplace with slabbed hearth and wooden mantle, radiator, exposed beams to ceiling.
Dining Room 16'2" x 10'3" (4.93m x 3.13m)
Single glazed sash window to front, decorative coal effect gas fire with feature stone built surround and tiled hearth and wooden mantle over, radiator, uPVC double glazed double doors to garden, space for dining table and several chairs, opening to:
Kitchen/Breakfast Room 15'0" x 10'0" (4.59m x 3.07m)
Fully fitted kitchen with a matching range of base and eye level units with worktop space over, wine rack unit, 1½ bowl stainless steel sink unit with mixer tap, integrated fridge/freezer and washing machine, built-in range with electric oven and gas hob, extractor hood over, single glazed sash window to front, uPVC double glazed window to rear, radiator, tiled flooring to kitchen area, cupboard housing wall mounted gas combination boiler, uPVC stable door to garden,
First Floor
Landing
uPVC double glazed window to rear, single glazed sash window to front, radiator, vaulted ceiling with exposed beams and Velux skylight, doors to:
Bedroom 1 15'0" x 14'11" (4.59m x 4.56m)
Leading to the bedrooms is a long corridor with a feature exposed stone to one wall and space for a chest of drawers, two single glazed sash windows to front, radiator, vaulted ceiling with exposed beams and velux skylight, the feature exposed stone wall extends to the bedroom area, door to:
En-Suite Shower Room
Three piece suite comprising double shower enclosure with shower over, vanity wash unit with cupboard under and low-level WC, heated towel rail, tiled floor and walls, under floor heating, vaulted ceiling with exposed beams and velux skylight.
Bedroom 2 9'10" x 9'4" (3.01m x 2.86m)
Single glazed bay sash window to front, radiator, vaulted ceiling with feature exposed beams, interlinking door with the main bathroom.
Bedroom 3 10'11" x 6'1" (3.35m x 1.86m)
Vaulted ceiling with exposed beams and velux skylight.
Bathroom
Three piece suite comprising panelled bath, pedestal wash hand basin with power shower over and low-level WC, uPVC frosted double glazed window to rear, radiator, tiled flooring.
Outside
To the front there is gated access and slabbed path leading to front door with a decorative picket fence border and lawned garden area. To the side there is off road parking. To the rear there is raised lawned garden areas, paved patio and a store shed.
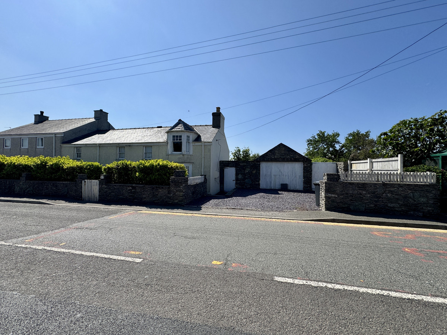
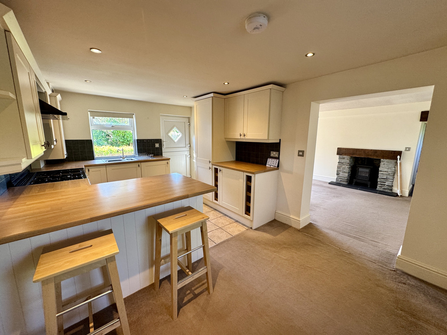
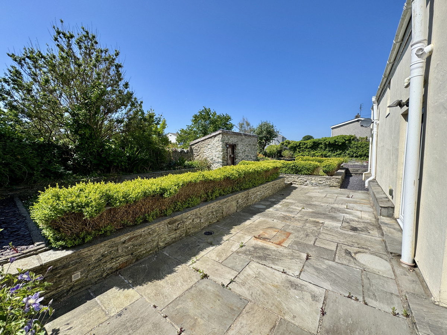
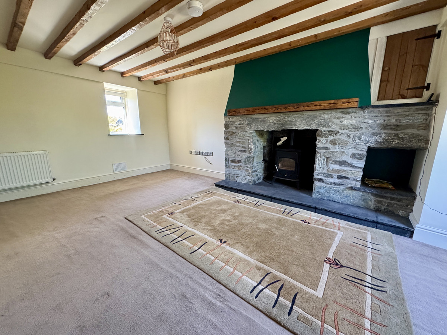
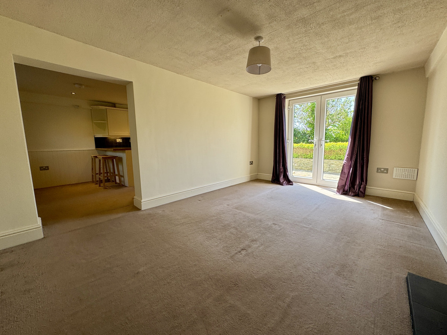
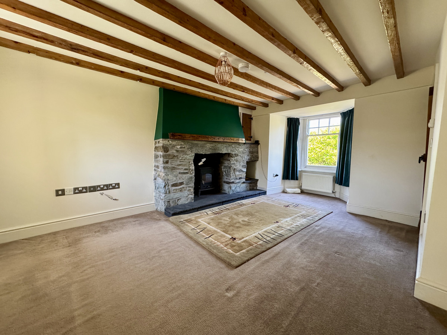
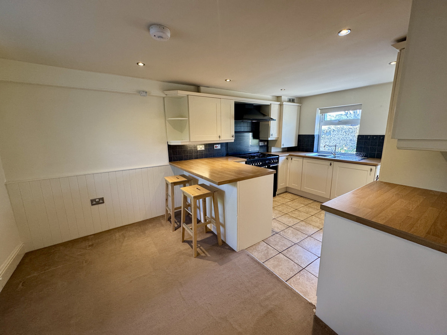
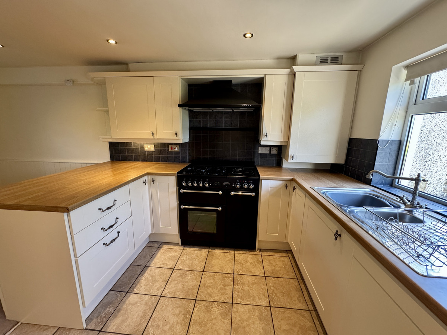
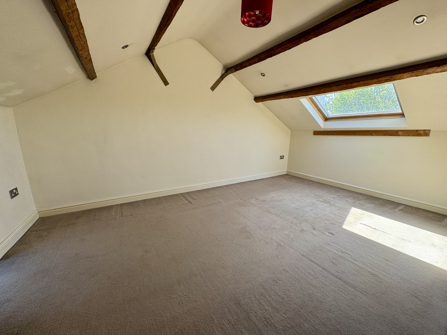
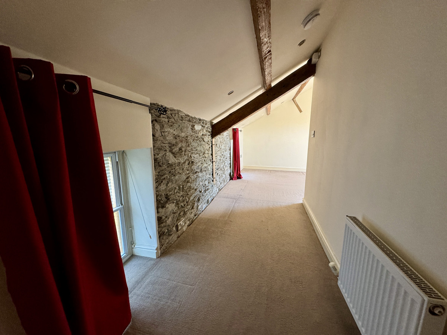
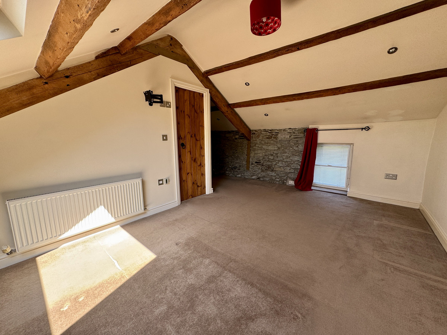
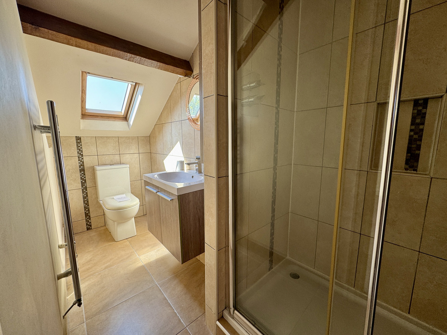
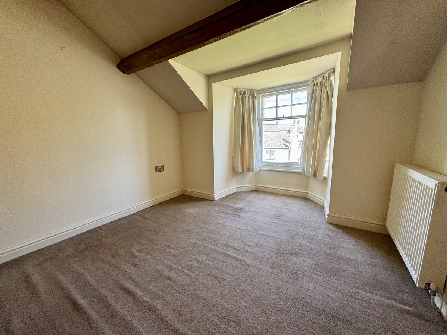
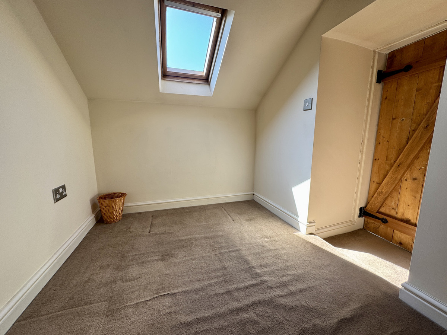
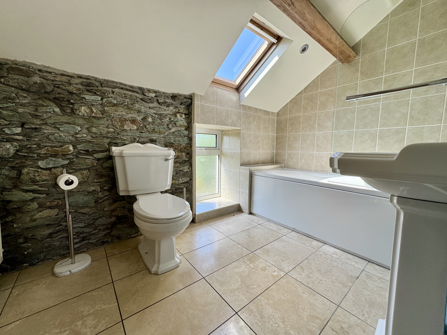
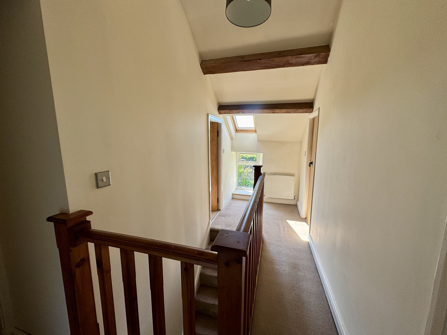
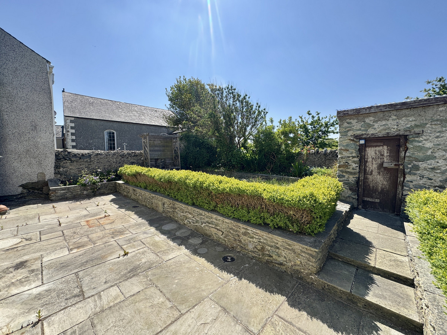
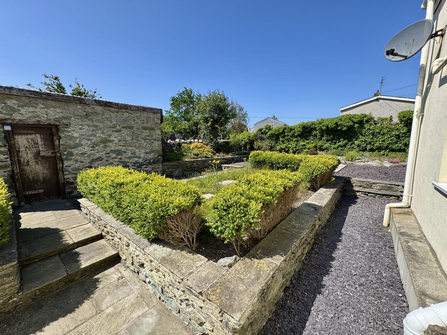
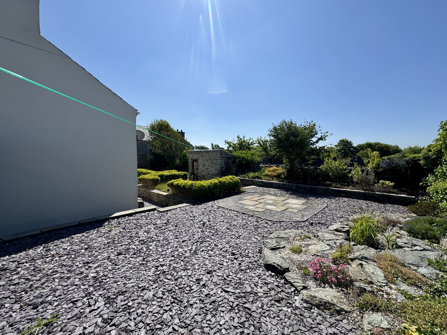
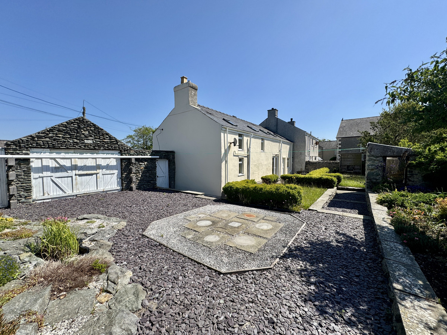
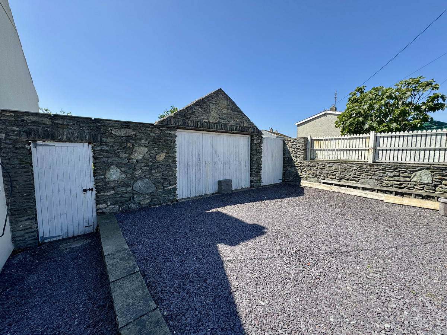
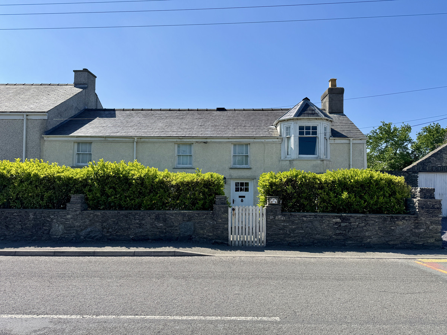
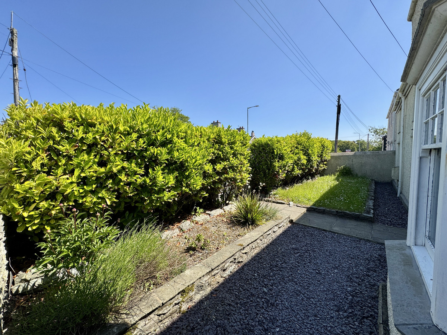
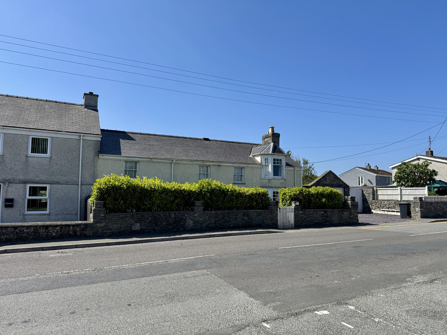
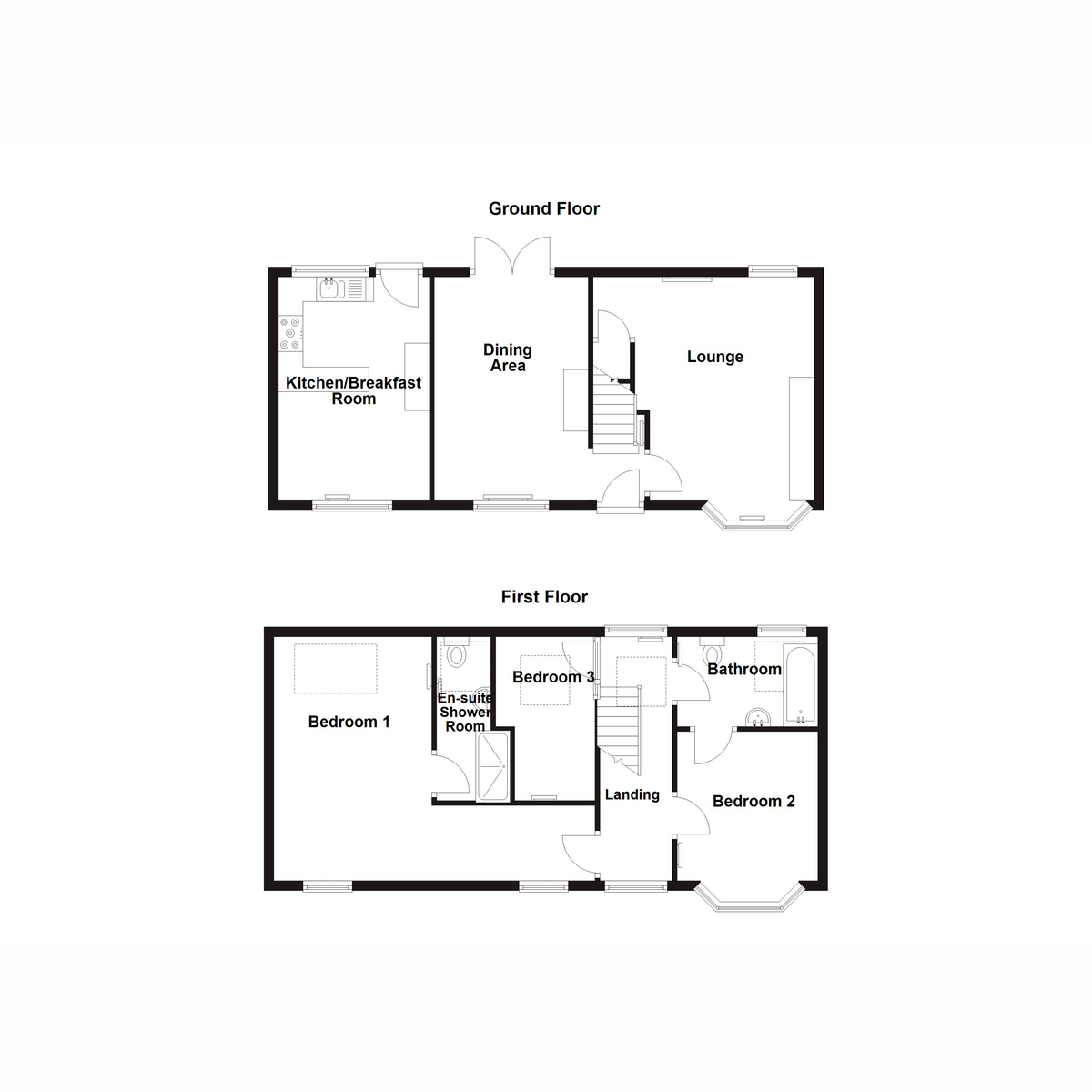
























3 Bed Cottage For Sale
Discover an absolutely incredible opportunity to own a charming 3-bedroom period cottage that’s bursting with character! The property has been beautifully updated, yet it still proudly showcases many of its original features, like the delightful exposed store fireplaces.
Welcome to your dream home! Inside, you'll find an incredibly spacious lounge perfect for relaxing, a delightful dining room for entertaining, and a charming kitchen/breakfast room on the ground floor. Upstairs, there are three inviting bedrooms, including a fantastic en-suite shower room, plus a lovely bathroom for your family and guests. Step outside to discover your own slice of paradise with a private rear garden—ideal for outdoor gatherings and serene moments. Plus, enjoy the convenience of off-road parking! What more could you ask for?
Caergeiliog is an ever popular village due to is convenience to the A55 expressway and being within 2 miles of the RAF base as well as having a sought after primary school. Beautiful beaches in Trearddur Bay and Rhoscolyn are within a 15 minute drive in which they also offer fine dining and stunning coastal walks. Holyhead is approximately 6 miles away offering major supermarket shopping and other major amenities.
Ground Floor
Entrance Hall
Radiator, tiled flooring, stairs to first floor, opening to dining room, door to:
Lounge 15'0" x 11'10" (4.59m x 3.61m)
UPVC double glazed window to rear, single glazed bay sash window to front, feature exposed stone inglenook fireplace with slabbed hearth and wooden mantle, radiator, exposed beams to ceiling.
Dining Room 16'2" x 10'3" (4.93m x 3.13m)
Single glazed sash window to front, decorative coal effect gas fire with feature stone built surround and tiled hearth and wooden mantle over, radiator, uPVC double glazed double doors to garden, space for dining table and several chairs, opening to:
Kitchen/Breakfast Room 15'0" x 10'0" (4.59m x 3.07m)
Fully fitted kitchen with a matching range of base and eye level units with worktop space over, wine rack unit, 1½ bowl stainless steel sink unit with mixer tap, integrated fridge/freezer and washing machine, built-in range with electric oven and gas hob, extractor hood over, single glazed sash window to front, uPVC double glazed window to rear, radiator, tiled flooring to kitchen area, cupboard housing wall mounted gas combination boiler, uPVC stable door to garden,
First Floor
Landing
uPVC double glazed window to rear, single glazed sash window to front, radiator, vaulted ceiling with exposed beams and Velux skylight, doors to:
Bedroom 1 15'0" x 14'11" (4.59m x 4.56m)
Leading to the bedrooms is a long corridor with a feature exposed stone to one wall and space for a chest of drawers, two single glazed sash windows to front, radiator, vaulted ceiling with exposed beams and velux skylight, the feature exposed stone wall extends to the bedroom area, door to:
En-Suite Shower Room
Three piece suite comprising double shower enclosure with shower over, vanity wash unit with cupboard under and low-level WC, heated towel rail, tiled floor and walls, under floor heating, vaulted ceiling with exposed beams and velux skylight.
Bedroom 2 9'10" x 9'4" (3.01m x 2.86m)
Single glazed bay sash window to front, radiator, vaulted ceiling with feature exposed beams, interlinking door with the main bathroom.
Bedroom 3 10'11" x 6'1" (3.35m x 1.86m)
Vaulted ceiling with exposed beams and velux skylight.
Bathroom
Three piece suite comprising panelled bath, pedestal wash hand basin with power shower over and low-level WC, uPVC frosted double glazed window to rear, radiator, tiled flooring.
Outside
To the front there is gated access and slabbed path leading to front door with a decorative picket fence border and lawned garden area. To the side there is off road parking. To the rear there is raised lawned garden areas, paved patio and a store shed.
"*" indicates required fields
"*" indicates required fields
"*" indicates required fields