An exciting opportunity to acquire a fantastic and roomy detached three-bedroom bungalow, nestled in a peaceful cul-de-sac in the highly desirable village of Four Mile Bridge on Anglesey with stunning views.
This fantastic property is a real gem, presenting a beautifully finished interior that’s sure to impress! Step inside to discover a spacious lounge that has been thoughtfully extended with a bright conservatory, seamlessly connecting to a lovely terrace patio. You’ll also find a well-appointed kitchen, three cosy bedrooms, and a clean, modern bathroom.
As for the outside, the front patio area is the perfect place to bask in the stunning views of the Inland Sea and beyond! Meanwhile, the enclosed rear garden, complete with its own patio area, provides a serene escape for relaxation and outdoor fun with an outside shed for all your storage needs. Don't miss out on this amazing opportunity to see one of the best positioned bungalows in Four Mile Bridge.
The picturesque coastal village of Four Mile Bridge is an ideal location for anyone looking for a semi rural location with the benefits of nearby amenities. The location of this character cottage offers easy access to the Inland Sea, ideally suited for fishing, wind surfing, canoeing and sailing activities. The sandy beaches at Rhoscolyn & Trearddur Bay are all accessible whether it be by coastal paths or road together with excellent links and amenities from the centre of Valley. The property briefly comprises of kitchen leading to lounge and onto the inner hallway leading on to three bedrooms and bathroom.
Ground Floor
Dining Area 14'0" x 6'10" (4.28m x 2.10m)
uPVC double glazed windows surround, uPVC double glazed French doors opening onto patio, open plan to:
Living Room 17'1" x 15'8" (5.22m x 4.79m)
Log burner fire place to rear, internal storage cupboard, radiator, doors to:
Kitchen 12'1" x 8'11" (3.69m x 2.74m)
uPVC double glazed window to front and rear, fitted with a matching range of base and eye level units with worktop space over, stainless steel sink unit with mixer tap, fitted eye level electric oven, four ring gas hob with extractor hood over, radiator.
Inner Hallway
Double door storage cupboard, doors to:
Bedroom 1 13'2" x 8'11" (4.03m x 2.72m)
uPVC double glazed window to rear, radiator
Bedroom 2 10'2" x 6'11" (3.10m x 2.12m)
uPVC double glazed window to rear, radiator
Bedroom 3 9'10" x 8'4" (3.02m x 2.56m)
uPVC double glazed window to rear, radiator
Bathroom 8'0" x 8'8" (2.44m x 2.66m)
Fitted with three piece suite comprising bath, pedestal wash hand basin and low-level WC, two windows to side, heated towel rail

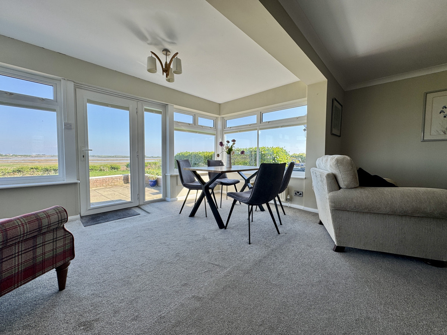
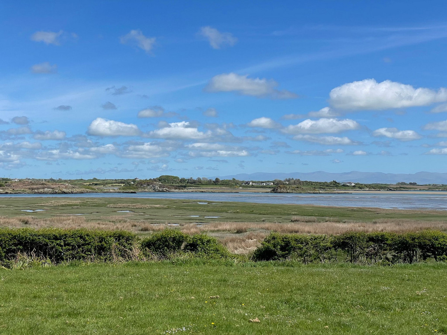
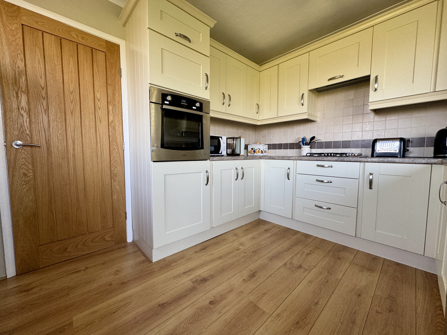
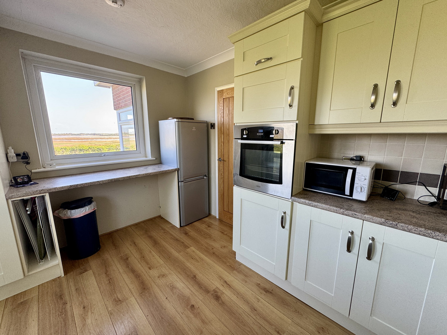
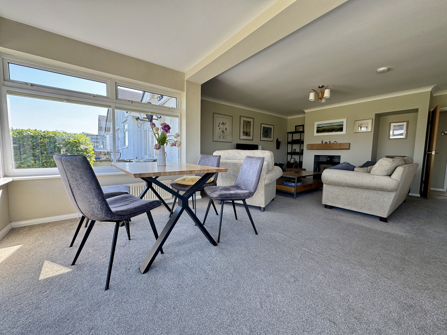
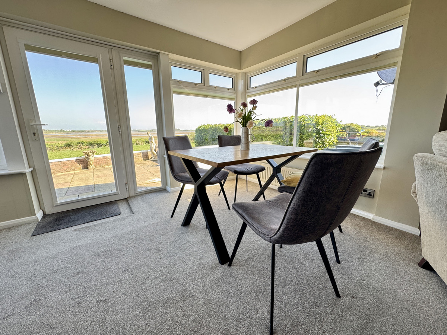

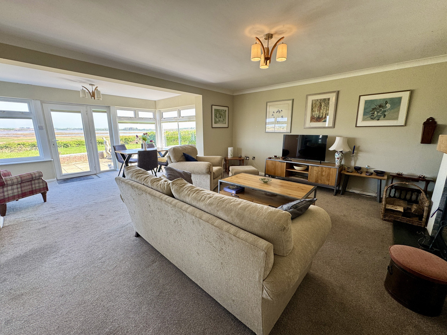
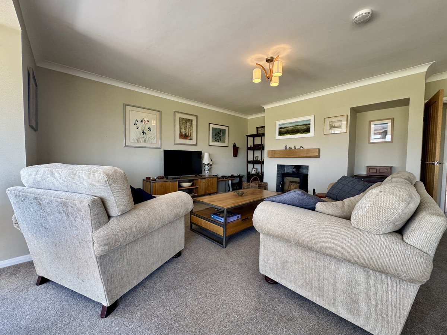

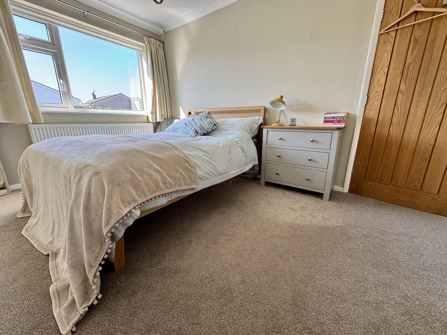
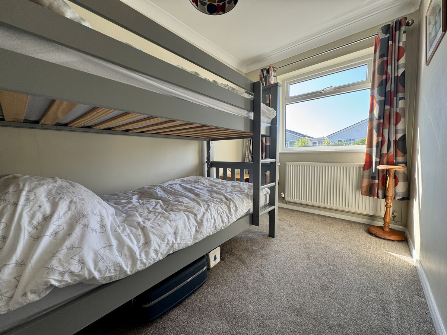
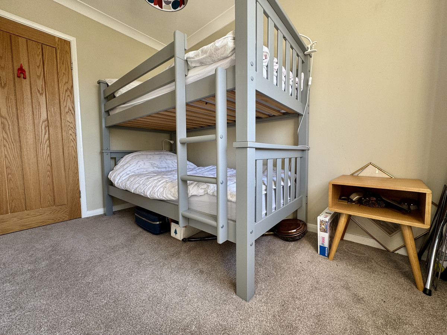
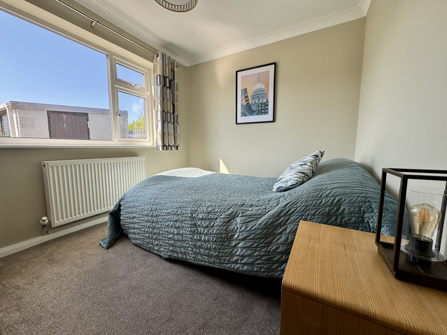
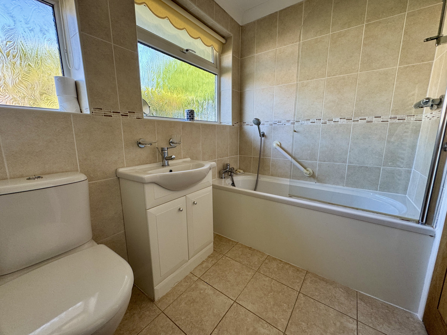
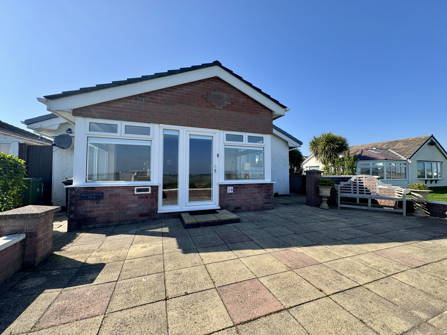
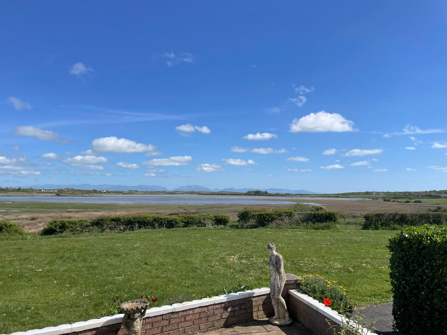
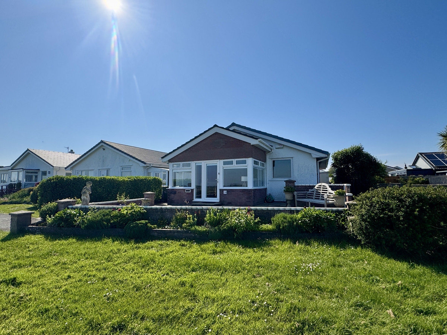
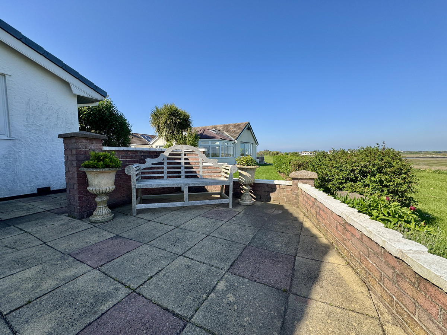
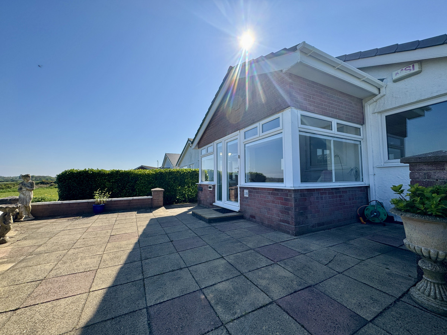
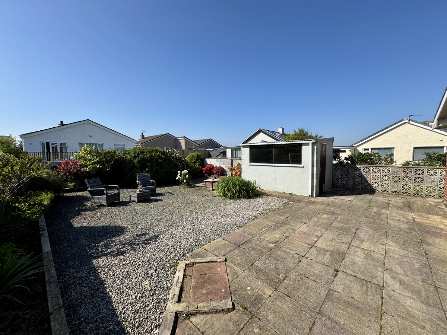

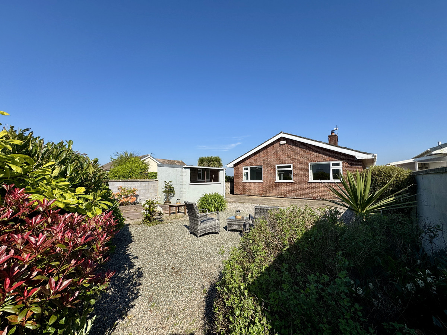
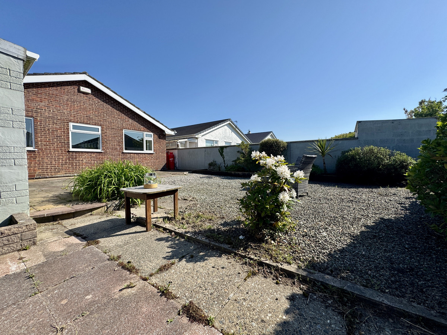
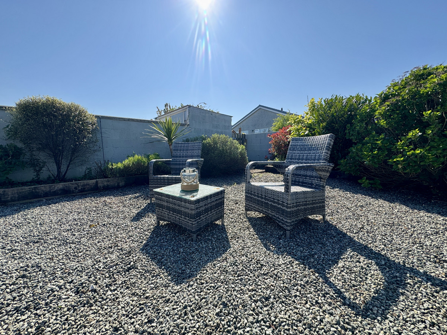
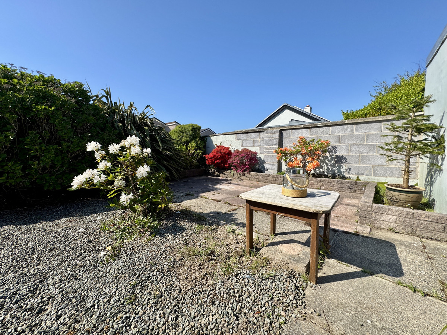
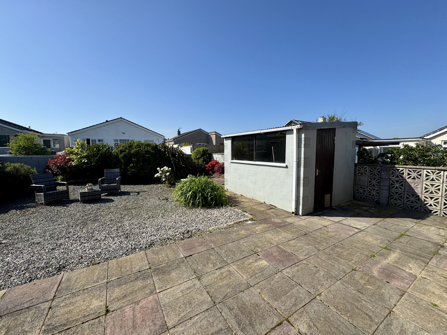
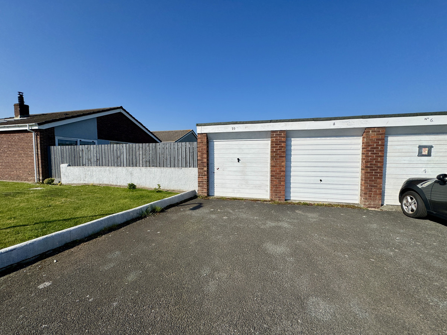
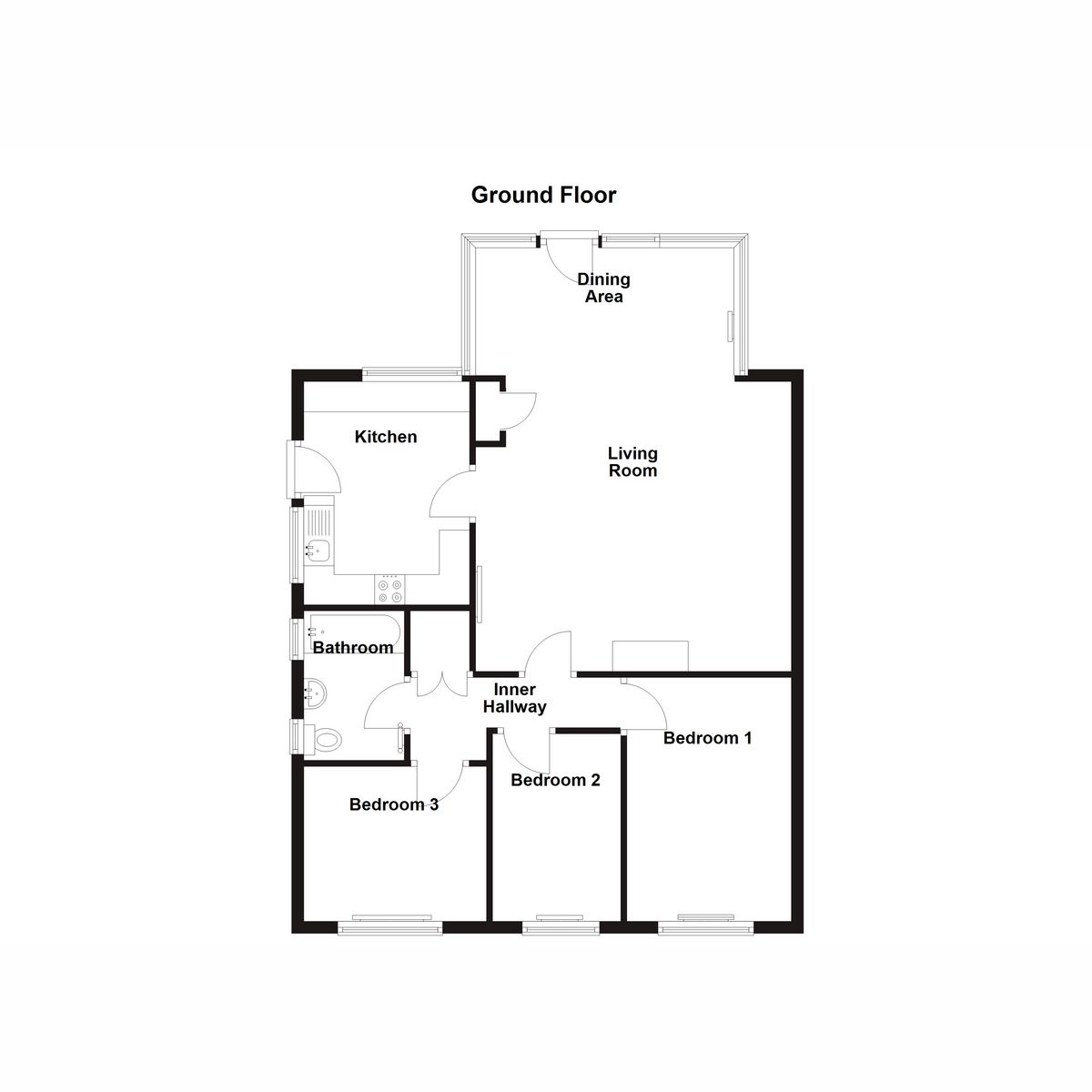





























3 Bed Detached bungalow For Sale
An exciting opportunity to acquire a fantastic and roomy detached three-bedroom bungalow, nestled in a peaceful cul-de-sac in the highly desirable village of Four Mile Bridge on Anglesey with stunning views.
This fantastic property is a real gem, presenting a beautifully finished interior that’s sure to impress! Step inside to discover a spacious lounge that has been thoughtfully extended with a bright conservatory, seamlessly connecting to a lovely terrace patio. You’ll also find a well-appointed kitchen, three cosy bedrooms, and a clean, modern bathroom.
As for the outside, the front patio area is the perfect place to bask in the stunning views of the Inland Sea and beyond! Meanwhile, the enclosed rear garden, complete with its own patio area, provides a serene escape for relaxation and outdoor fun with an outside shed for all your storage needs. Don't miss out on this amazing opportunity to see one of the best positioned bungalows in Four Mile Bridge.
The picturesque coastal village of Four Mile Bridge is an ideal location for anyone looking for a semi rural location with the benefits of nearby amenities. The location of this character cottage offers easy access to the Inland Sea, ideally suited for fishing, wind surfing, canoeing and sailing activities. The sandy beaches at Rhoscolyn & Trearddur Bay are all accessible whether it be by coastal paths or road together with excellent links and amenities from the centre of Valley. The property briefly comprises of kitchen leading to lounge and onto the inner hallway leading on to three bedrooms and bathroom.
Ground Floor
Dining Area 14'0" x 6'10" (4.28m x 2.10m)
uPVC double glazed windows surround, uPVC double glazed French doors opening onto patio, open plan to:
Living Room 17'1" x 15'8" (5.22m x 4.79m)
Log burner fire place to rear, internal storage cupboard, radiator, doors to:
Kitchen 12'1" x 8'11" (3.69m x 2.74m)
uPVC double glazed window to front and rear, fitted with a matching range of base and eye level units with worktop space over, stainless steel sink unit with mixer tap, fitted eye level electric oven, four ring gas hob with extractor hood over, radiator.
Inner Hallway
Double door storage cupboard, doors to:
Bedroom 1 13'2" x 8'11" (4.03m x 2.72m)
uPVC double glazed window to rear, radiator
Bedroom 2 10'2" x 6'11" (3.10m x 2.12m)
uPVC double glazed window to rear, radiator
Bedroom 3 9'10" x 8'4" (3.02m x 2.56m)
uPVC double glazed window to rear, radiator
Bathroom 8'0" x 8'8" (2.44m x 2.66m)
Fitted with three piece suite comprising bath, pedestal wash hand basin and low-level WC, two windows to side, heated towel rail
"*" indicates required fields
"*" indicates required fields
"*" indicates required fields