Presenting an exceptional opportunity to acquire a stone-built detached residence, featuring generous gardens, off-road parking, and a selection of versatile outbuildings.
Introducing a stunning, stone built, character property that boasts beautifully landscaped gardens and breath-taking countryside and mountain views on a secluded plot. Internally, the residence comprises three well proportioned reception areas: a lounge, a living room, and a dining room. The ground floor also features a well-appointed kitchen, a utility room, and a convenient WC.
On the upper level, you will discover three generously sized double bedrooms, including one with an en-suite shower room and another offering a dressing room, as well as a shared family bathroom.
Externally, a lengthy driveway leads to a spacious gravelled area, complete with a front garden and traditional stone outbuilding currently utilized as a garage and workshop. The property also offers the modern conveniences of solar panels (with the feed in tariff scheme in place) and a solar heating system, along with a recently re-tiled roof with Welsh slate. This property must be viewed to fully appreciate its extensive space and charm.
The property is well positioned for those seeking a quiet and rural lifestyle whilst also being close to numerous beaches and fabulous coastal walks. For amenities, the nearby village of Llanfaethlu offers a well stocked convenience store and a newly established primary school. Additionally, the popular village of Cemaes Bay is just a short drive away with various shops and services, while in the opposite direction is the market town of Holyhead which offers an additional range of amenities, a mainline railway station and access to the A55 expressway.
Ground Floor
Entrance Vestibule
Two uPVC double glazed windows to side, door to:
Living Room 15'8" x 13'7" (4.80m x 4.15m)
uPVC double glazed window to front, door to rear accessing rear garden, LPG fire recessed into wall with large Portland Stone surround and electric down lights, radiator to front, door to:
Dining Room 13'6" x 12'3" (4.14m x 3.75m)
uPVC double glazed window to front, radiator, stairs leading to first floor landing, doors to:
Lounge 14'11" x 14'0" (4.57m x 4.27m)
Two uPVC double glazed windows to front, Inglewood wood burning stove with tiled hearth and wooden mantel, door to rear garden
Kitchen/Diner 15'6" x 11'10" (4.73m x 3.62m)
Fitted with a matching range of base and eye level units with worktop space over, sink unit with mixer tap, fitted electric oven, built-in four ring induction hob, two uPVC double glazed windows to side, radiator, door to:
Utility 8'5" x 6'4" (2.58m x 1.94m)
uPVC double glazed window to rear, pluming for washing machine, space for tumble dryer, space for fridge/freezer, plumbing for dish washer, door to pantry with cold slab, door to rear garden, door to:
WC 4'3" x 2'9" (1.30m x 0.84m)
Fitted with low level WC and pedestal hand wash basin, uPVC double glazed frosted window to rear
First Floor
Landing
uPVC double glazed window to side, radiator, two sliding door storage cupboards, doors to:
Bedroom 1 14'1" x 11'10" (4.31m x 3.62m)
uPVC double glazed window to rear and side, fitted storage cupboards to side, radiator, door to:
En-Suite Shower Room 6'6" x 4'11" (1.99m x 1.52m)
Fitted with a three piece suite comprising corner shower unit, low level WC and hand wash basin, radiator, uPVC double glazed window to side.
Bedroom 2 13'11" x 12'11" (4.26m x 3.96m)
uPVC double glazed window to front and rear, radiator, door to:
Dressing Room 13'5" x 11'9" (4.11m x 3.60m)
uPVC double glazed window to front, radiator.
Bedroom 3 14'1" x 11'10" (4.30m x 3.62m)
uPVC double glazed windows to front and rear, radiator
Outside
As you approach the property from the main road, you will have gated access to a private driveway which will end up at the front of the property. Here you will find the front garden, a variety of outbuildings, and plenty of parking spaces. Around the rear of the property is a meticulously maintained garden space, along with a sun trap patio area. The roof of the property houses solar water heaters whilst the roof of the outbuildings offers solar panels which benefit from a feed in tariff. The septic tank can also be found on the grounds. From here there is access to:
Workshop 15'8" x 14'1" (4.80m x 4.30m)
Traditional stone outbuilding which is being used as a workshop, window to rear, door to front driveway, opening to:
Garage 16'1" x 15'4" (4.91m x 4.68m)
Window to front, double door leading to front drive
Storage 12'11" x 7'2" (3.96m x 2.20m)
Window to front
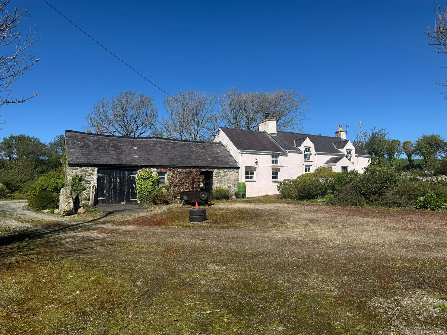
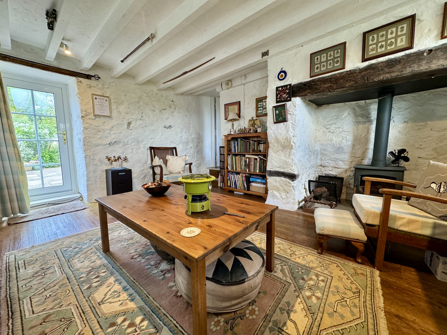

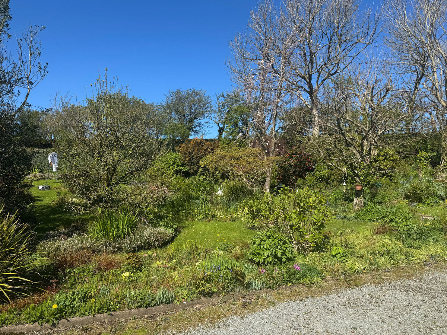
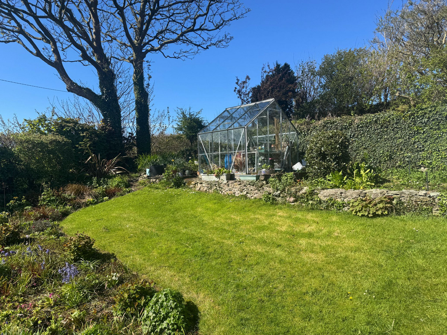
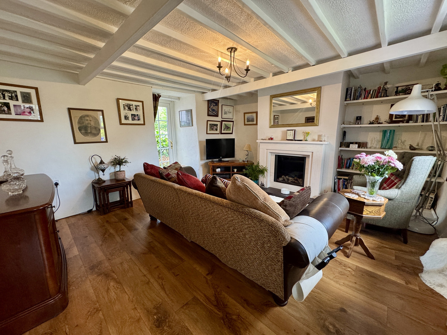
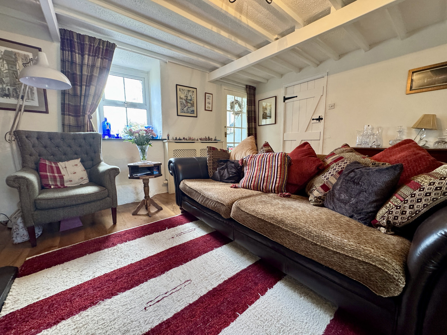
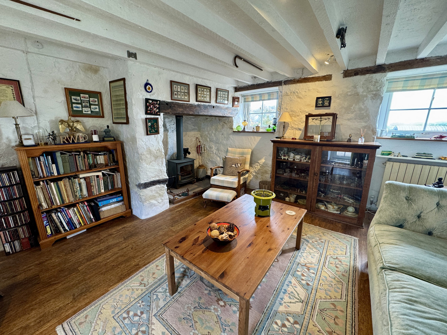
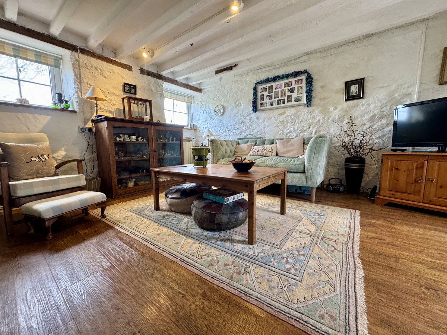
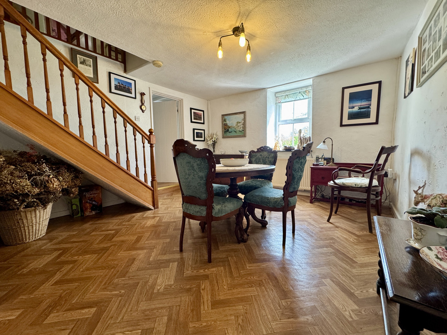

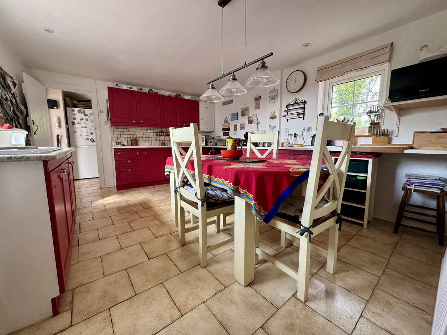
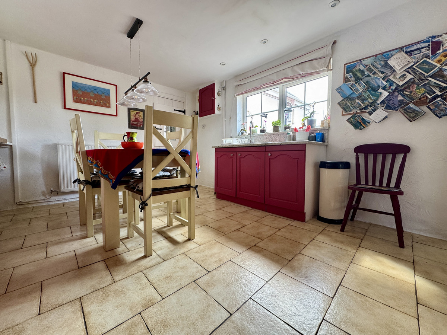


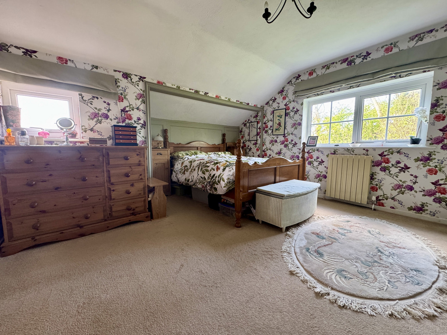
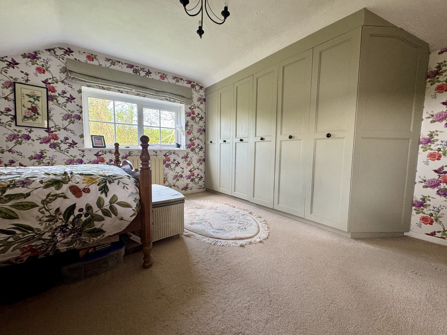
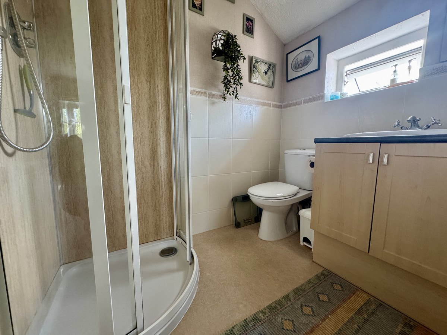


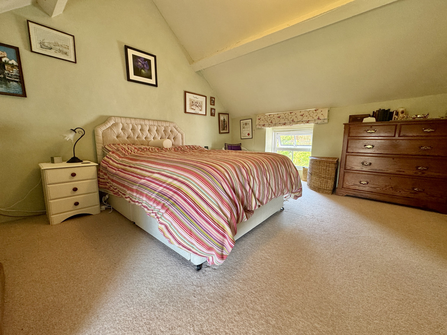

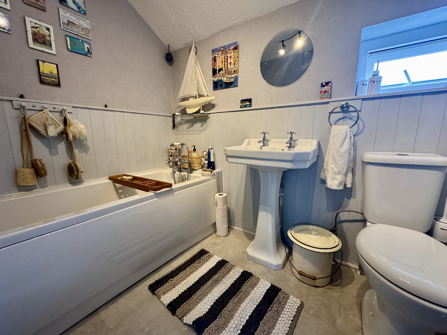
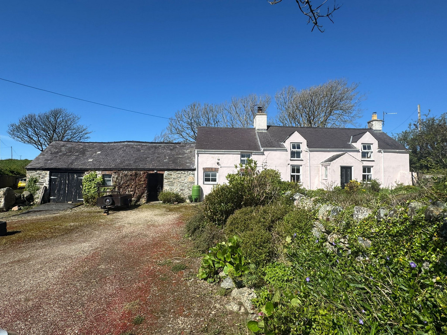

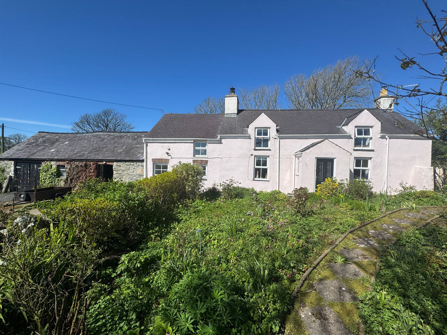
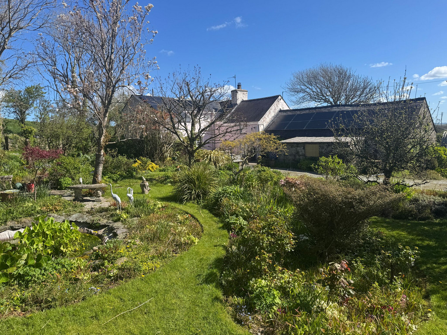
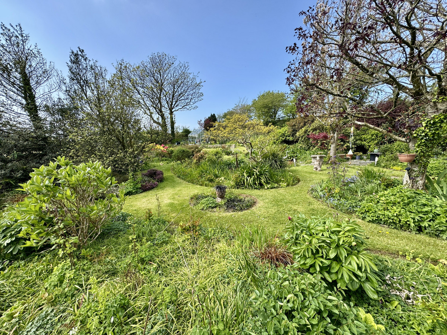
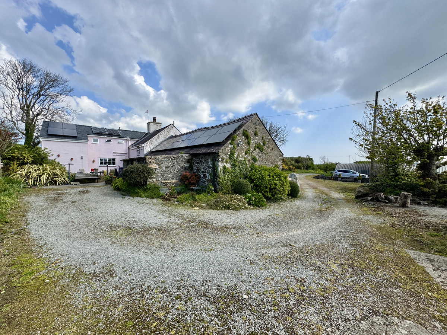
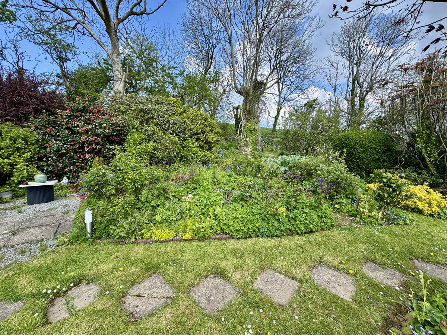
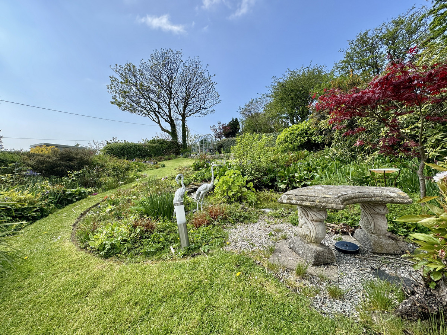
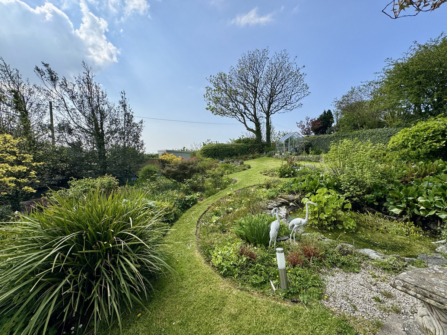

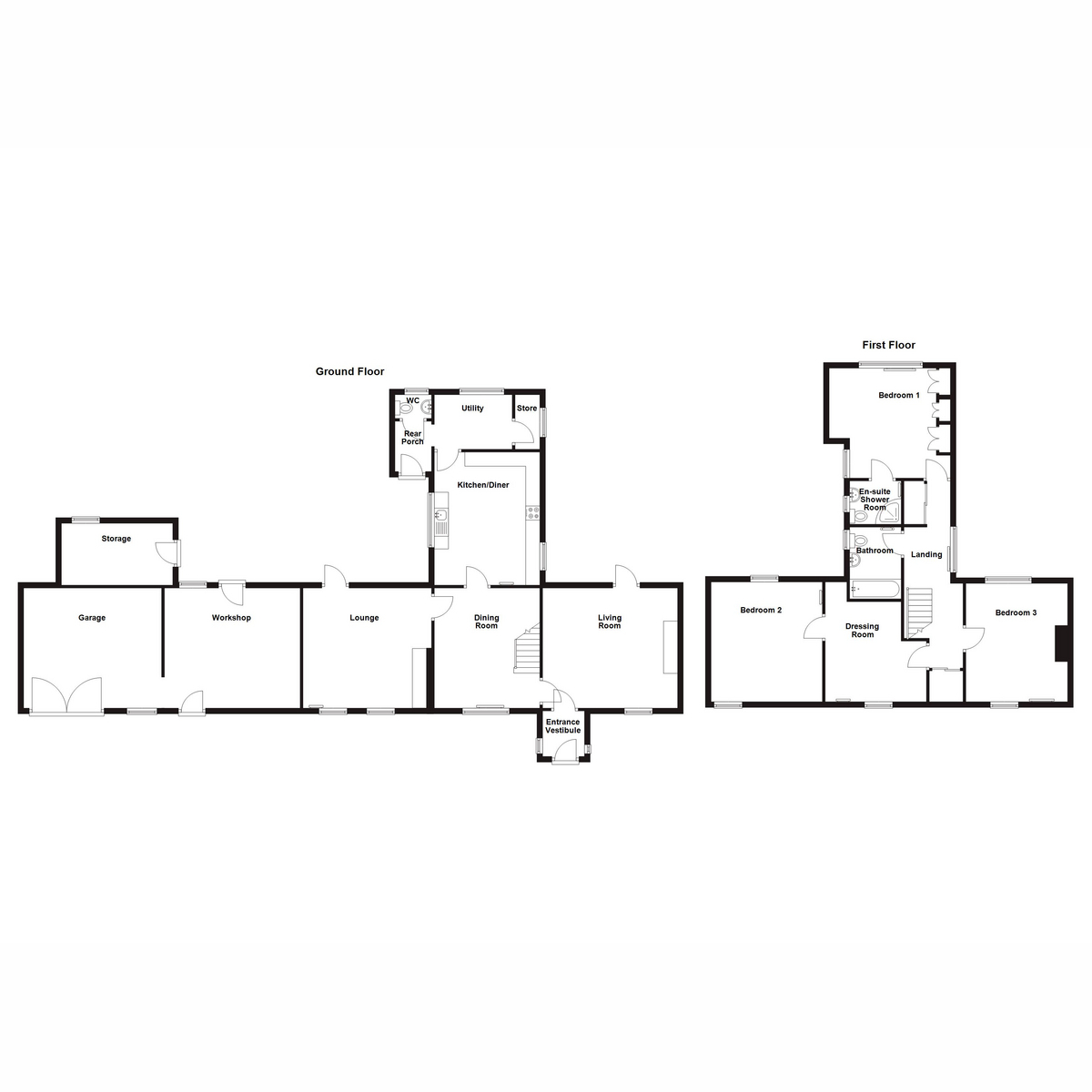

































3 Bed Cottage, Country House, Detached house For Sale
Presenting an exceptional opportunity to acquire a stone-built detached residence, featuring generous gardens, off-road parking, and a selection of versatile outbuildings.
Introducing a stunning, stone built, character property that boasts beautifully landscaped gardens and breath-taking countryside and mountain views on a secluded plot. Internally, the residence comprises three well proportioned reception areas: a lounge, a living room, and a dining room. The ground floor also features a well-appointed kitchen, a utility room, and a convenient WC.
On the upper level, you will discover three generously sized double bedrooms, including one with an en-suite shower room and another offering a dressing room, as well as a shared family bathroom.
Externally, a lengthy driveway leads to a spacious gravelled area, complete with a front garden and traditional stone outbuilding currently utilized as a garage and workshop. The property also offers the modern conveniences of solar panels (with the feed in tariff scheme in place) and a solar heating system, along with a recently re-tiled roof with Welsh slate. This property must be viewed to fully appreciate its extensive space and charm.
The property is well positioned for those seeking a quiet and rural lifestyle whilst also being close to numerous beaches and fabulous coastal walks. For amenities, the nearby village of Llanfaethlu offers a well stocked convenience store and a newly established primary school. Additionally, the popular village of Cemaes Bay is just a short drive away with various shops and services, while in the opposite direction is the market town of Holyhead which offers an additional range of amenities, a mainline railway station and access to the A55 expressway.
Ground Floor
Entrance Vestibule
Two uPVC double glazed windows to side, door to:
Living Room 15'8" x 13'7" (4.80m x 4.15m)
uPVC double glazed window to front, door to rear accessing rear garden, LPG fire recessed into wall with large Portland Stone surround and electric down lights, radiator to front, door to:
Dining Room 13'6" x 12'3" (4.14m x 3.75m)
uPVC double glazed window to front, radiator, stairs leading to first floor landing, doors to:
Lounge 14'11" x 14'0" (4.57m x 4.27m)
Two uPVC double glazed windows to front, Inglewood wood burning stove with tiled hearth and wooden mantel, door to rear garden
Kitchen/Diner 15'6" x 11'10" (4.73m x 3.62m)
Fitted with a matching range of base and eye level units with worktop space over, sink unit with mixer tap, fitted electric oven, built-in four ring induction hob, two uPVC double glazed windows to side, radiator, door to:
Utility 8'5" x 6'4" (2.58m x 1.94m)
uPVC double glazed window to rear, pluming for washing machine, space for tumble dryer, space for fridge/freezer, plumbing for dish washer, door to pantry with cold slab, door to rear garden, door to:
WC 4'3" x 2'9" (1.30m x 0.84m)
Fitted with low level WC and pedestal hand wash basin, uPVC double glazed frosted window to rear
First Floor
Landing
uPVC double glazed window to side, radiator, two sliding door storage cupboards, doors to:
Bedroom 1 14'1" x 11'10" (4.31m x 3.62m)
uPVC double glazed window to rear and side, fitted storage cupboards to side, radiator, door to:
En-Suite Shower Room 6'6" x 4'11" (1.99m x 1.52m)
Fitted with a three piece suite comprising corner shower unit, low level WC and hand wash basin, radiator, uPVC double glazed window to side.
Bedroom 2 13'11" x 12'11" (4.26m x 3.96m)
uPVC double glazed window to front and rear, radiator, door to:
Dressing Room 13'5" x 11'9" (4.11m x 3.60m)
uPVC double glazed window to front, radiator.
Bedroom 3 14'1" x 11'10" (4.30m x 3.62m)
uPVC double glazed windows to front and rear, radiator
Outside
As you approach the property from the main road, you will have gated access to a private driveway which will end up at the front of the property. Here you will find the front garden, a variety of outbuildings, and plenty of parking spaces. Around the rear of the property is a meticulously maintained garden space, along with a sun trap patio area. The roof of the property houses solar water heaters whilst the roof of the outbuildings offers solar panels which benefit from a feed in tariff. The septic tank can also be found on the grounds. From here there is access to:
Workshop 15'8" x 14'1" (4.80m x 4.30m)
Traditional stone outbuilding which is being used as a workshop, window to rear, door to front driveway, opening to:
Garage 16'1" x 15'4" (4.91m x 4.68m)
Window to front, double door leading to front drive
Storage 12'11" x 7'2" (3.96m x 2.20m)
Window to front
"*" indicates required fields
"*" indicates required fields
"*" indicates required fields