A Charming Three-Bedroom Bungalow nestled in the picturesque village of Dwyran
Nestled in the picturesque village of Dwyran, this delightful three-bedroom detached bungalow offers a serene retreat with all the comforts of modern living. The property boasts a spacious layout, featuring a welcoming living area that flows seamlessly into a well-appointed kitchen, perfect for both everyday living and entertaining.
The three generously sized bedrooms provide ample space for family or guests, while the family bathroom ensures convenience. Additional benefits include a garage and off-road parking, providing practicality and ease. The rear garden is a true highlight, with a lush lawn area complemented by gardening beds and mature planting, creating a tranquil outdoor space to relax and enjoy the natural beauty of the surroundings.
Dwyran is a charming village located on the Isle of Anglesey, known for its stunning landscapes and rich history. The area offers a peaceful rural lifestyle while still being within easy reach of local amenities and attractions. Residents can explore the nearby Newborough Forest and Llanddwyn Island, both offering breathtaking coastal views and walking trails. With its close proximity to the A55 expressway, Dwyran provides convenient access to the mainland, making it an ideal location for those seeking a balance between countryside living and connectivity.
Ground Floor
Porch
Radiator, door to:
Hallway
Door to two Storage cupboards. Door to:
Lounge 4.30m (14'1") x 4.04m (13'3")
Window to front. Fireplace. Radiator.
Kitchen/Dining Room 6.26m (20'6") x 3.11m (10'2")
Fitted with a matching range of base and eye level units with worktop space over. Stainless steel sink. Built-in fridge/freezer, cooker and dishwasher. Window to rear. Radiator. Double door to back garden.
Bedroom 3 2.82m (9'3") x 2.72m (8'11") maximum dimensions
Window to front. Radiator.
Shower Room
Three piece suite comprising shower area, pedestal wash hand basin and WC. Window to rear. Heated towel rail.
Bedroom 2 4.10m (13'5") x 2.70m (8'10") maximum dimensions
Window to front. Wardrobe. Radiator.
Bedroom 1 4.40m (14'5") x 4.10m (13'5") maximum dimensions
Window to rear. Wardrobe. Radiator.
Garage 5.89m (19'4") x 2.87m (9'5")
Up and over door.
Outside
To the front of the property : Red brick driveway providing off-road parking and a lawn area interspersed with mature planting.
To the rear of the property: Patio area wrapping around rear and sides of property. Lawn area with gardening beds and mature planting. Shed.
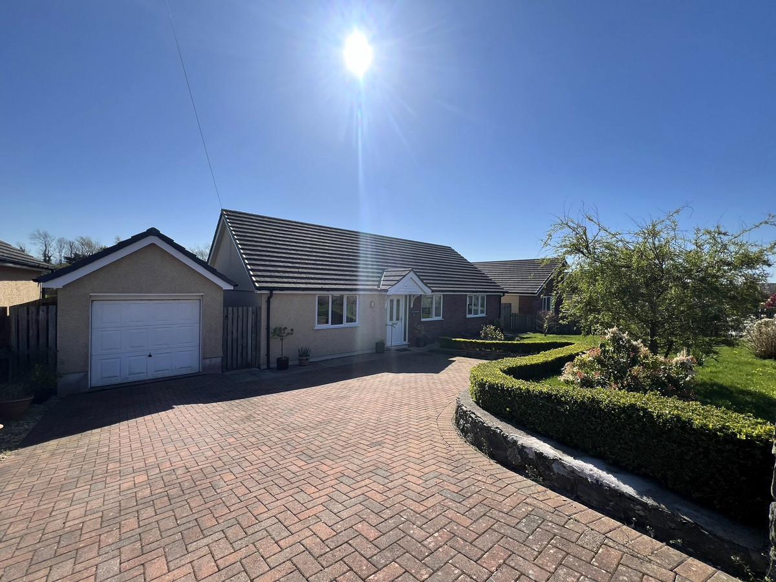
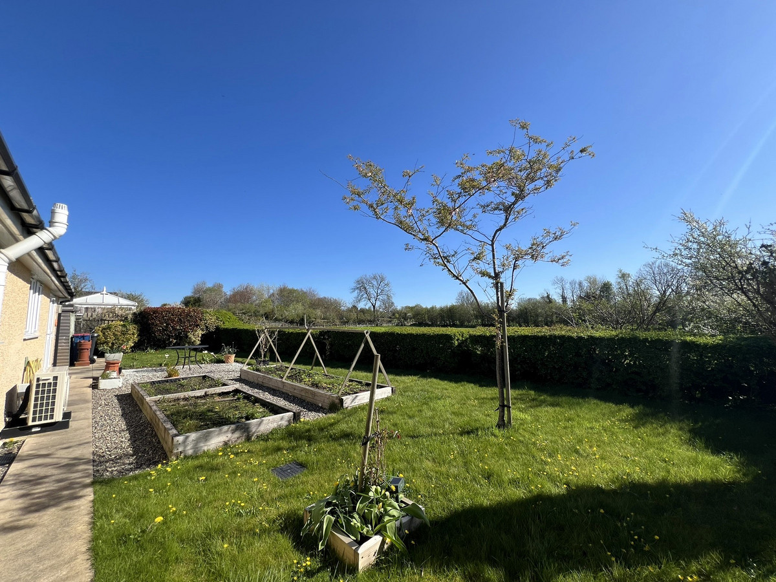
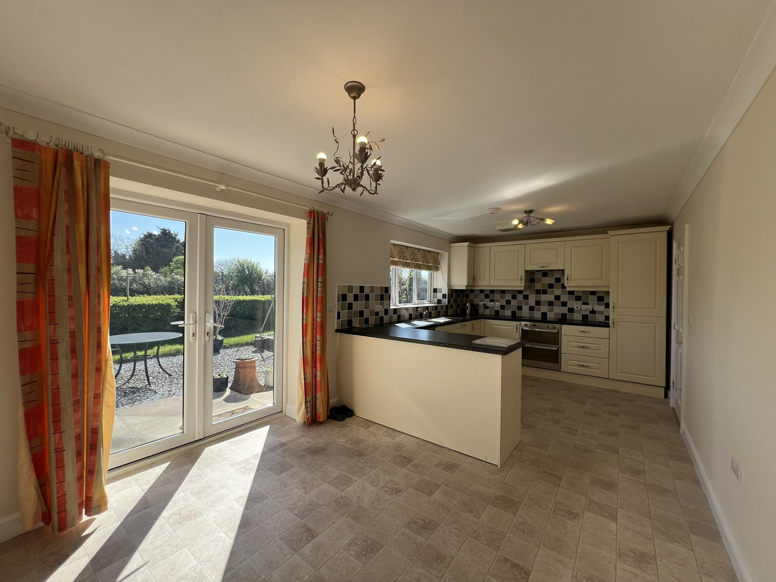


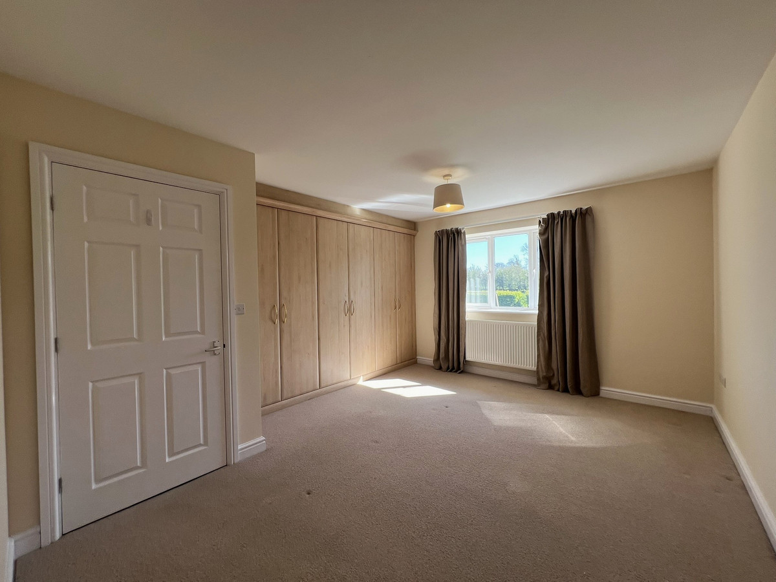
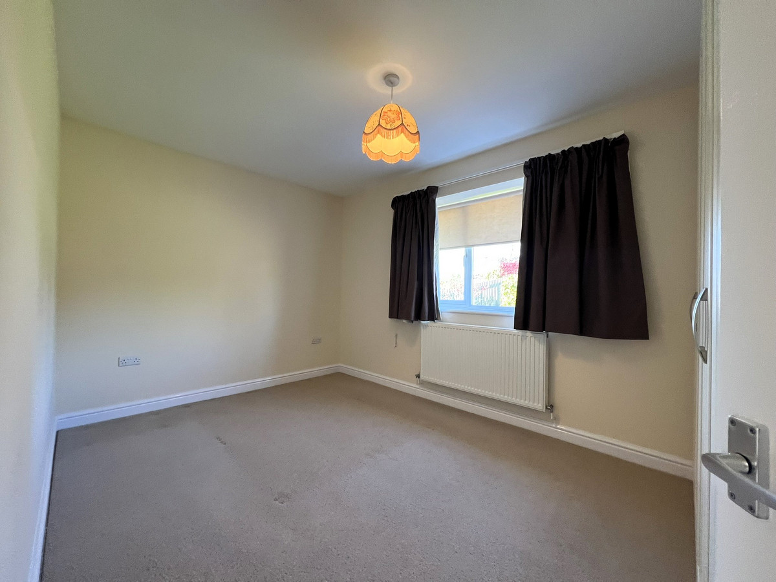


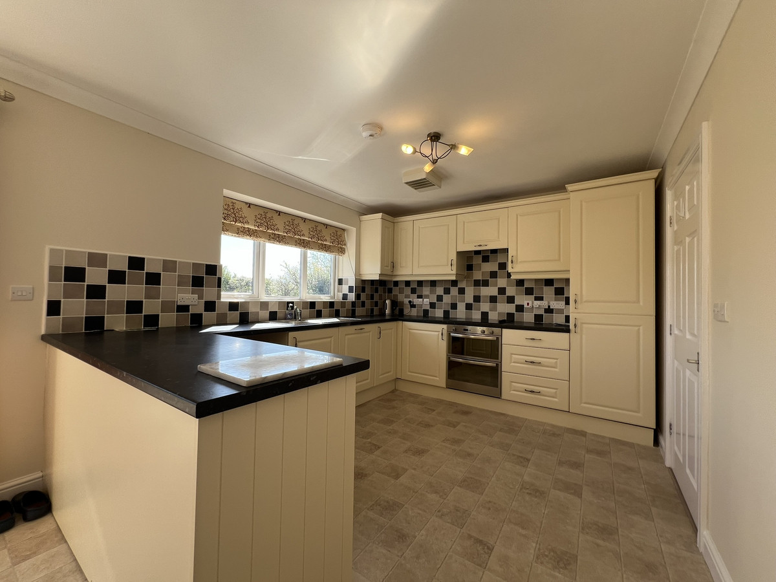
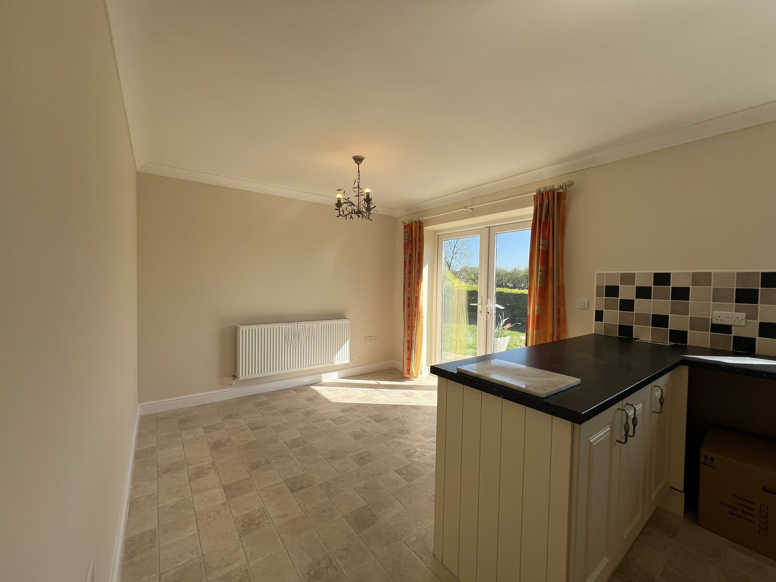
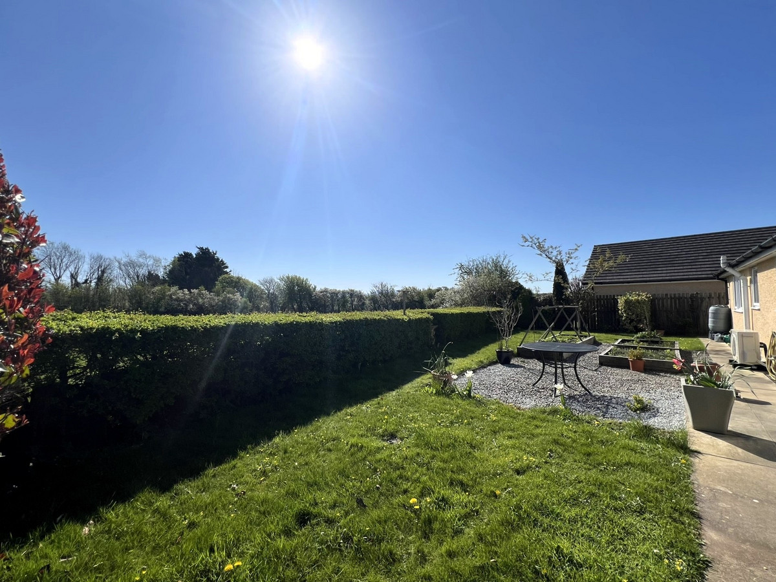
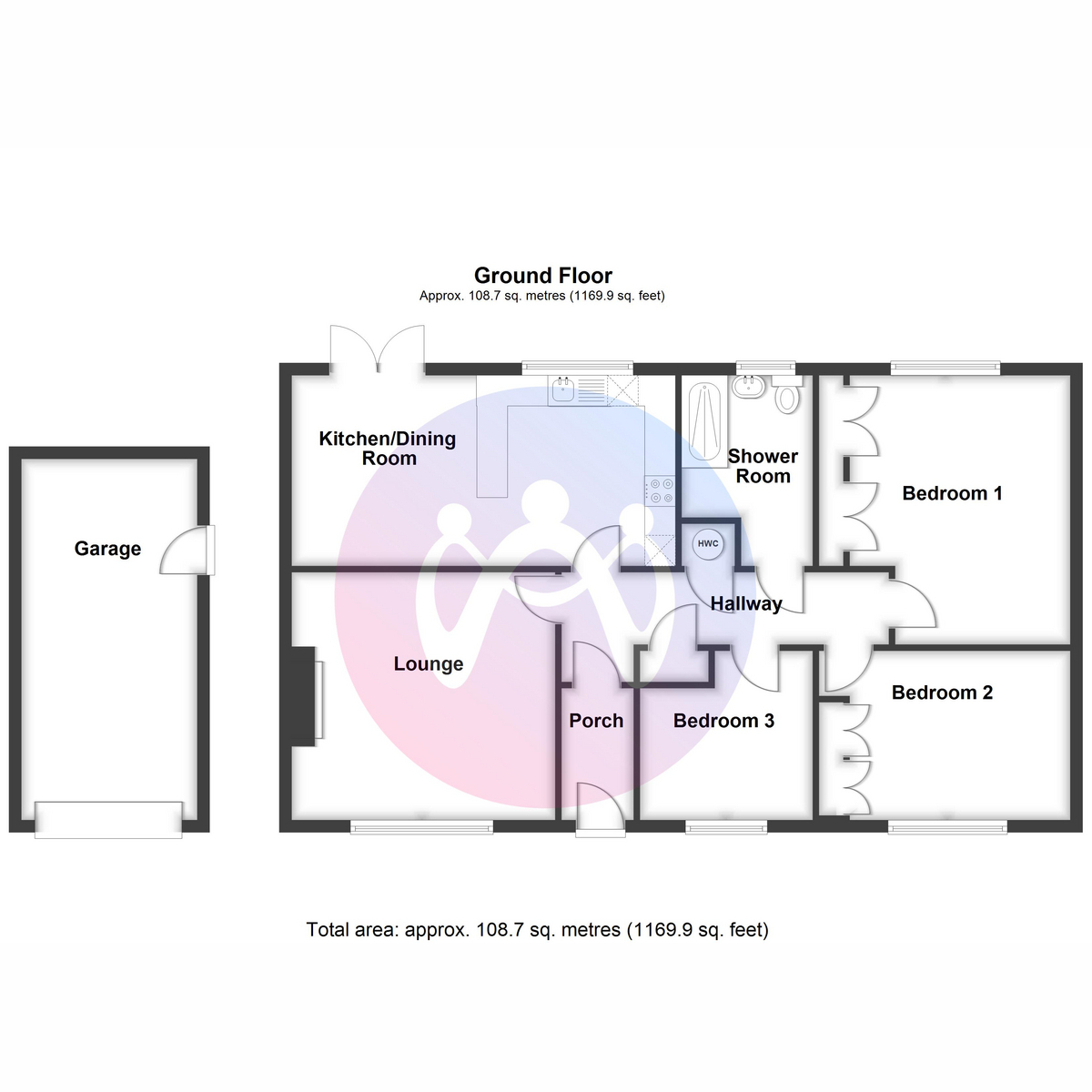













3 Bed Detached bungalow Under Offer
A Charming Three-Bedroom Bungalow nestled in the picturesque village of Dwyran
Nestled in the picturesque village of Dwyran, this delightful three-bedroom detached bungalow offers a serene retreat with all the comforts of modern living. The property boasts a spacious layout, featuring a welcoming living area that flows seamlessly into a well-appointed kitchen, perfect for both everyday living and entertaining.
The three generously sized bedrooms provide ample space for family or guests, while the family bathroom ensures convenience. Additional benefits include a garage and off-road parking, providing practicality and ease. The rear garden is a true highlight, with a lush lawn area complemented by gardening beds and mature planting, creating a tranquil outdoor space to relax and enjoy the natural beauty of the surroundings.
Dwyran is a charming village located on the Isle of Anglesey, known for its stunning landscapes and rich history. The area offers a peaceful rural lifestyle while still being within easy reach of local amenities and attractions. Residents can explore the nearby Newborough Forest and Llanddwyn Island, both offering breathtaking coastal views and walking trails. With its close proximity to the A55 expressway, Dwyran provides convenient access to the mainland, making it an ideal location for those seeking a balance between countryside living and connectivity.
Ground Floor
Porch
Radiator, door to:
Hallway
Door to two Storage cupboards. Door to:
Lounge 4.30m (14'1") x 4.04m (13'3")
Window to front. Fireplace. Radiator.
Kitchen/Dining Room 6.26m (20'6") x 3.11m (10'2")
Fitted with a matching range of base and eye level units with worktop space over. Stainless steel sink. Built-in fridge/freezer, cooker and dishwasher. Window to rear. Radiator. Double door to back garden.
Bedroom 3 2.82m (9'3") x 2.72m (8'11") maximum dimensions
Window to front. Radiator.
Shower Room
Three piece suite comprising shower area, pedestal wash hand basin and WC. Window to rear. Heated towel rail.
Bedroom 2 4.10m (13'5") x 2.70m (8'10") maximum dimensions
Window to front. Wardrobe. Radiator.
Bedroom 1 4.40m (14'5") x 4.10m (13'5") maximum dimensions
Window to rear. Wardrobe. Radiator.
Garage 5.89m (19'4") x 2.87m (9'5")
Up and over door.
Outside
To the front of the property : Red brick driveway providing off-road parking and a lawn area interspersed with mature planting.
To the rear of the property: Patio area wrapping around rear and sides of property. Lawn area with gardening beds and mature planting. Shed.
"*" indicates required fields
"*" indicates required fields
"*" indicates required fields