Your chance to acquire a stunning detached cottage located in a peaceful and private setting whilst being conveniently located for Bangor. Suitable as first time buy, the traditional cottage would equally make a fantastic investment opportunity!
Situated on the outskirts of Bangor in Waen Wen, the traditional stone cottage is ideally located for nearby amenities such as the high street, Hospital, University, train station, A55 expressway, Anglesey and Snowdon. Having undergone a major renovation project in recent years by the current owners, the detached property has been restored and provides a fantastic residence with modern fittings whilst maintaining the character and charm. Being sold with no onward chain, the cottage which is double glazed throughout, is laid out to provide an open plan living space with fitted kitchen, a spacious master bedroom and shower room. Occupying a large plot set back from the road, there is a fantastic garden area with a storage outbuilding and an extra store room adjoining the property which could be converted to provide a further bedroom to the cottage accommodation (subject to necessary consents). There are remains of a previous barn within the garden which has plenty of potential to be restored and used for a variety of purposes.
Ground Floor
Open Plan Living 14'11" x 20'5" (4.55m x 6.22m)
A modern open plan layout with three distinct areas including the living area, dining and fitted kitchen. With matching range of base and eye level units with worktop space over, there is further space and plumbing for appliances such as fridge/freezer and washing machine. There is ample space for both seating furniture and a dining room table set. There are windows to front overlooking the garden area with two velux skylight above in the ceiling.
Bedroom 14'11" x 12'2" (4.55m x 3.71m)
Spacious master bedroom, window to front and two skylights above. Comfortably houses both a double bed and single bed.
Shower Room
Shower cubicle, WC and wash hand basin.
Outside
Set back from the road, the detached cottage occupies a private and spacious plot. With well maintained grass gardens, there's a patio area outside of the property with space for seating furniture. Within the garden area is a useful storage outbuilding which has electric connection, the outbuilding also has a skylight and a double glazed window. In addition to the detached storage outbuilding, the main residence has an attached outbuilding for additional storage having two skylights.
Tenure
We have been advised that the property is held on a freehold basis.
Material Information
Since September 2024 Gwynedd Council have introduced an Article 4 directive so, if you're planning to use this property as a holiday home or for holiday lettings, you may need to apply for planning permission to change its use. (Note: Currently, this is for Gwynedd Council area only)
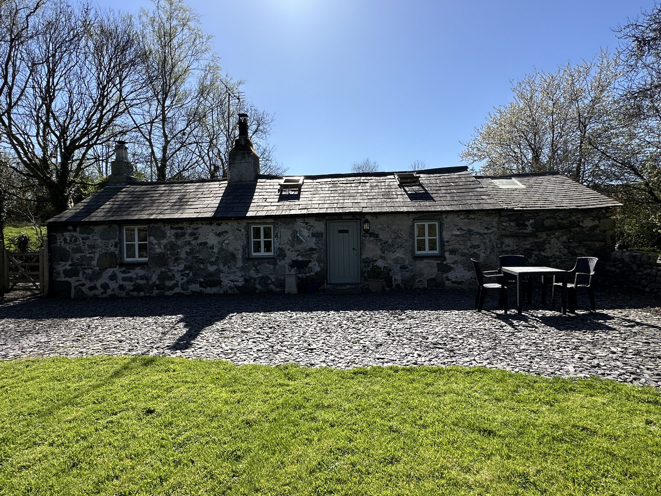
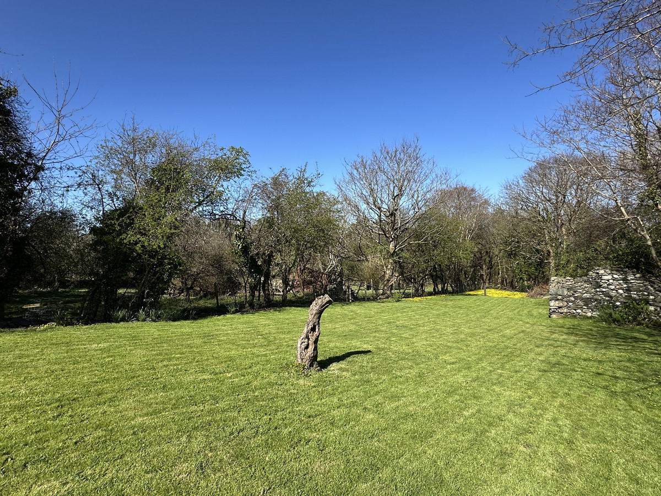
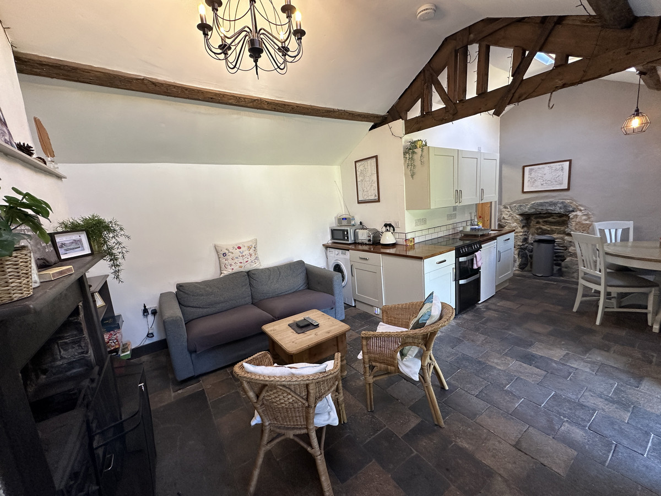
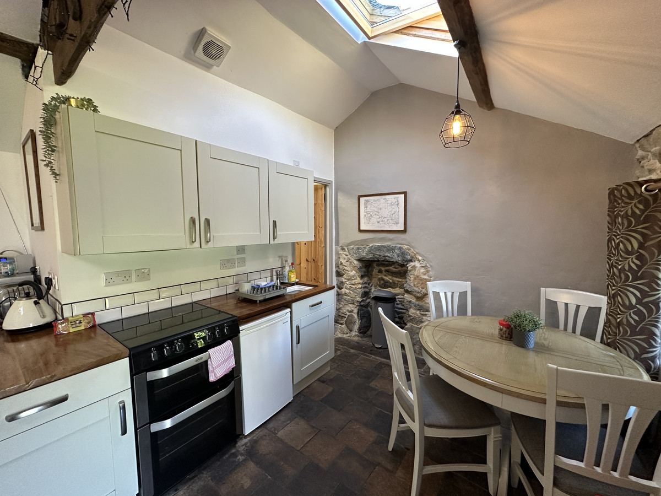
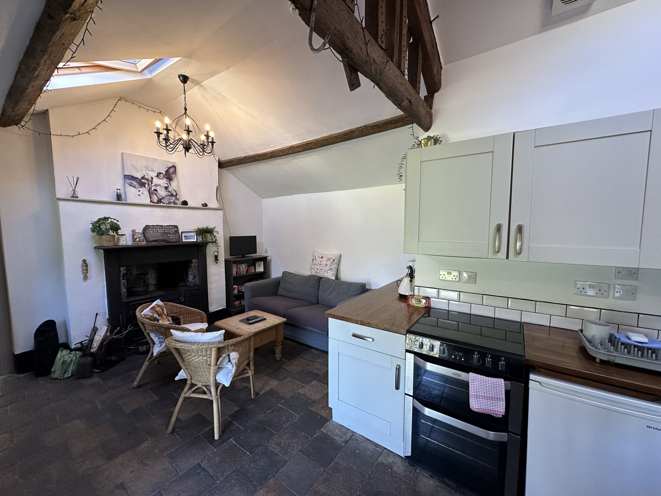
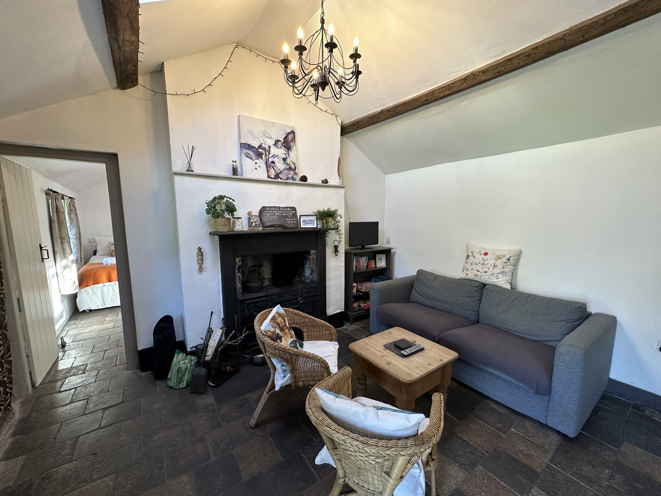
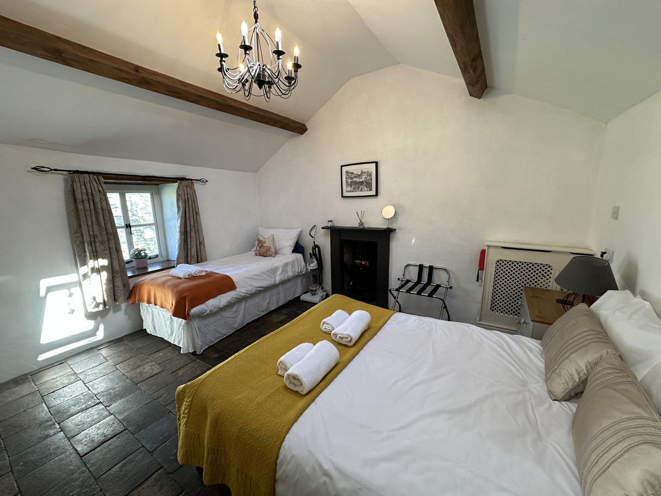
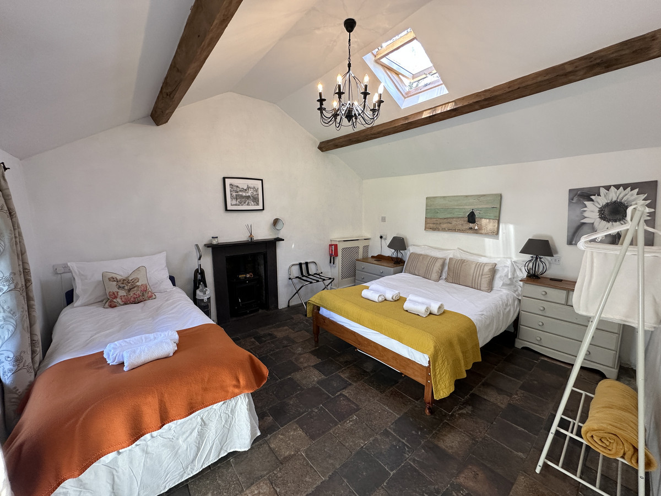
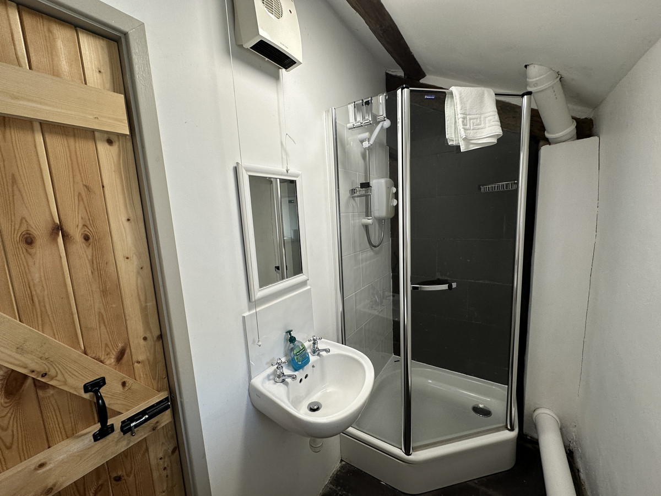
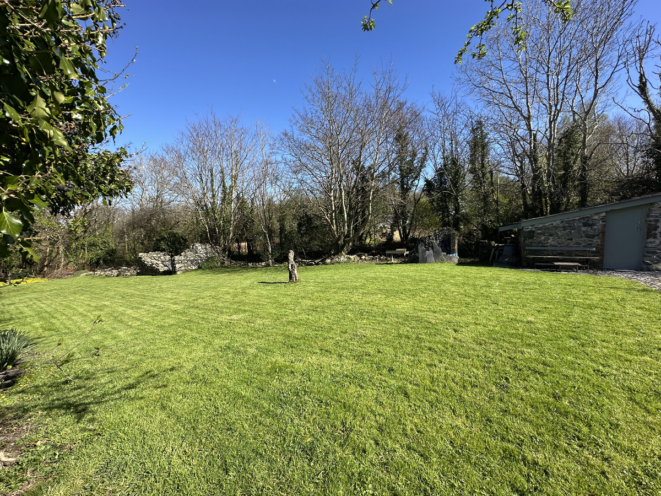
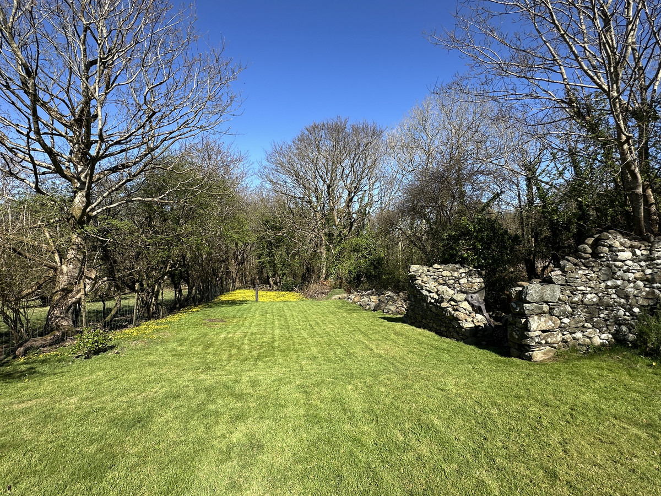
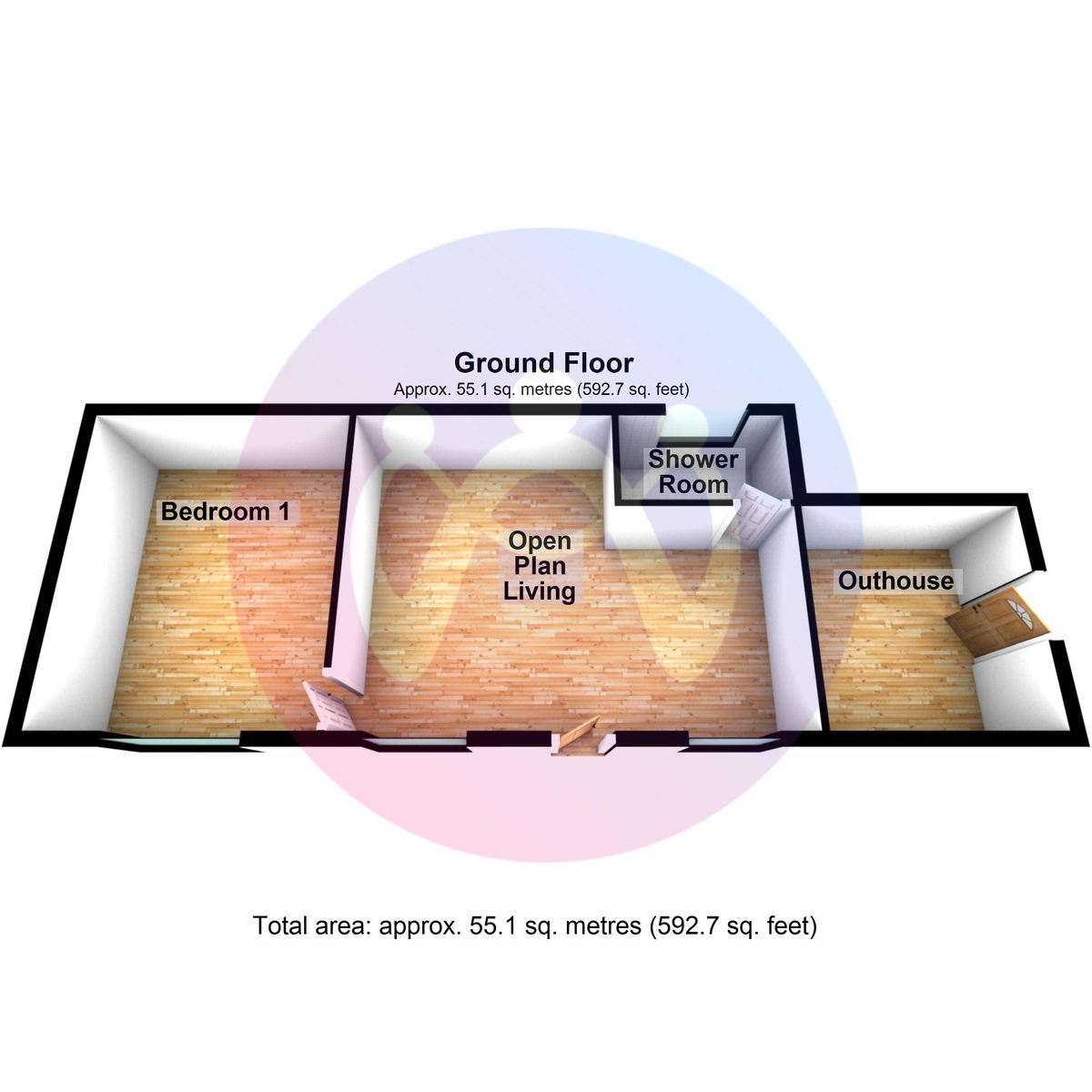











1 Bed Cottage For Sale
Your chance to acquire a stunning detached cottage located in a peaceful and private setting whilst being conveniently located for Bangor. Suitable as first time buy, the traditional cottage would equally make a fantastic investment opportunity!
Situated on the outskirts of Bangor in Waen Wen, the traditional stone cottage is ideally located for nearby amenities such as the high street, Hospital, University, train station, A55 expressway, Anglesey and Snowdon. Having undergone a major renovation project in recent years by the current owners, the detached property has been restored and provides a fantastic residence with modern fittings whilst maintaining the character and charm. Being sold with no onward chain, the cottage which is double glazed throughout, is laid out to provide an open plan living space with fitted kitchen, a spacious master bedroom and shower room. Occupying a large plot set back from the road, there is a fantastic garden area with a storage outbuilding and an extra store room adjoining the property which could be converted to provide a further bedroom to the cottage accommodation (subject to necessary consents). There are remains of a previous barn within the garden which has plenty of potential to be restored and used for a variety of purposes.
Ground Floor
Open Plan Living 14'11" x 20'5" (4.55m x 6.22m)
A modern open plan layout with three distinct areas including the living area, dining and fitted kitchen. With matching range of base and eye level units with worktop space over, there is further space and plumbing for appliances such as fridge/freezer and washing machine. There is ample space for both seating furniture and a dining room table set. There are windows to front overlooking the garden area with two velux skylight above in the ceiling.
Bedroom 14'11" x 12'2" (4.55m x 3.71m)
Spacious master bedroom, window to front and two skylights above. Comfortably houses both a double bed and single bed.
Shower Room
Shower cubicle, WC and wash hand basin.
Outside
Set back from the road, the detached cottage occupies a private and spacious plot. With well maintained grass gardens, there's a patio area outside of the property with space for seating furniture. Within the garden area is a useful storage outbuilding which has electric connection, the outbuilding also has a skylight and a double glazed window. In addition to the detached storage outbuilding, the main residence has an attached outbuilding for additional storage having two skylights.
Tenure
We have been advised that the property is held on a freehold basis.
Material Information
Since September 2024 Gwynedd Council have introduced an Article 4 directive so, if you're planning to use this property as a holiday home or for holiday lettings, you may need to apply for planning permission to change its use. (Note: Currently, this is for Gwynedd Council area only)
"*" indicates required fields
"*" indicates required fields
"*" indicates required fields