Discover a spacious detached family home on Trearddur Road, Trearddur Bay. This property features four bedrooms, a conservatory, and a double garage. With no onward chain, it's ready for you to make it your own.
Situated in the charming seaside village of Trearddur Bay, this detached house offers ample space for family living. The property includes four bedrooms, with the main bedroom benefiting from an en-suite shower. A conservatory provides additional space for relaxation or entertaining, while a balcony adds a touch of outdoor enjoyment.
The house is complemented by well-presented front and rear gardens, providing plenty of outdoor space for activities or gardening enthusiasts. Inside, the layout is designed with family life in mind, offering comfort and practicality. The double garage adds valuable storage or parking options.
Trearddur Bay itself offers a range of amenities and local attractions, with convenient access to transport links. With no onward chain, this property presents an opportunity to move in without delay. Don't miss out on this family home; contact us today to learn more.
Ground Floor
Entrance Porch 3' 2'' x 4' 6'' (0.96m x 1.37m)
Two uPVC double glazed windows to side, door opening to:
Hallway 17' 10'' x 3' 7'' (5.44m x 1.10m)
Marble tiled flooring, Doors to:
Lounge 17' 10'' x 12' 1'' (5.44m x 3.69m)
UPVC double glazed window to front, uPVC double glazed window to side, decorative gas fireplace with marble style surround, two radiators, double door leading to:
Dining Room 9' 10'' x 11' 6'' (3.00m x 3.50m)
Radiator, door to kitchen, sliding door to:
Conservatory
UPVC construction with uPVC double glazed windows, polycarbonate roof, power and lights connected, two radiators, fitted carpet, double door to rear garden.
Kitchen 9' 10'' x 12' 9'' (3.00m x 3.88m)
Fitted with a matching range of base and eye level units with worktop space over, 1+1/2 bowl stainless steel sink unit with single drainer and mixer tap, built-in gas cooker, plumbing for washing machine and dishwasher, space for fridge/freezer, uPVC double glazed window to rear, marble tiled flooring, open plan to:
Kitchen/Breakfast Room 6' 11'' x 15' 10'' (2.12m x 4.83m)
Matching range of base and eye level units, stainless steel sink unit with single drainer and mixer tap, Upvc double glazed window to rear and to side, marble tiled flooring, double door to rear garden and door to:
Garage 16' 2'' x 16' 8'' (4.94m x 5.09m)
Attached brick built double garage with power connected, two Up and over doors.
Study 8' 3'' x 7' 7'' (2.52m x 2.32m)
UPVC double glazed window to front and a radiator.
Downstairs WC
Two piece suite comprising wash hand basin with storage under and WC, tiled splashbacks, tiled surround, marble flooring.
First Floor
First Floor Landing
Bathroom
Fitted with three piece suite comprising bath with shower over, wash hand basin with base cupboard under and a WC, heated towel rail, wall mounted mirror and cabinet, shaver point and light, uPVC frosted double glazed window to side.
Bedroom 1 7' 11'' x 9' 8'' (2.42m x 2.95m)
UPVC double glazed window to rear, radiator, built-in sliding door storage cupboard.
Bedroom 2 8' 3'' x 12' 8'' (2.52m x 3.86m)
UPVC double glazed window to front, circular double glazed window to front, door opening on balcony.
Bedroom 3 11' 8'' x 12' 4'' (3.55m x 3.77m)
UPVC double glazed window to rear, radiator, door to:
En-suite Shower Room
Three piece suite comprising shower enclosure with electric shower, wash hand basin with storage under, WC and wall mounted mirror, shaver point.
Bedroom 4 9' 10'' x 11' 5'' (3.00m x 3.47m)
UPVC double glazed window to front, radiator.
Outside
Front lawned garden enclosed by a short boundary hedge, tarmacked driveway with off road parking for 4 cars plus garage. Side access leads to a beautifully landscaped rear garden which is surrounded by tress and shrubs and includes a spacious seated patio area.
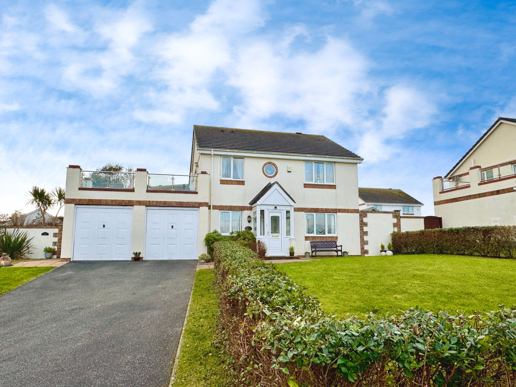
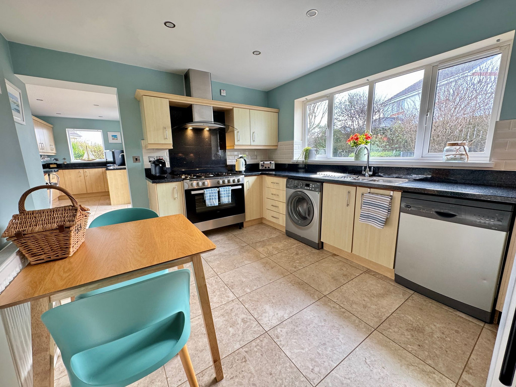
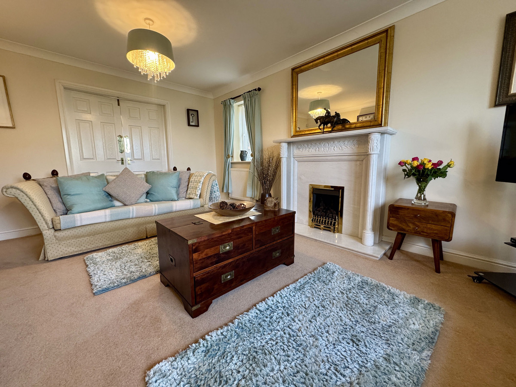



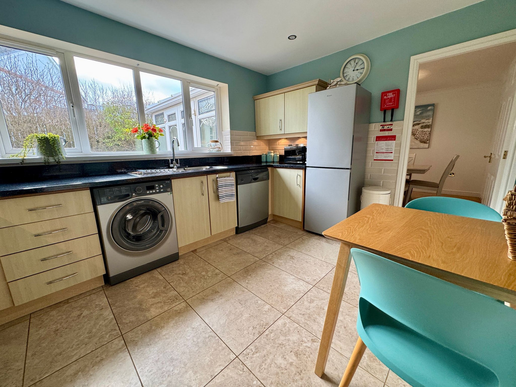
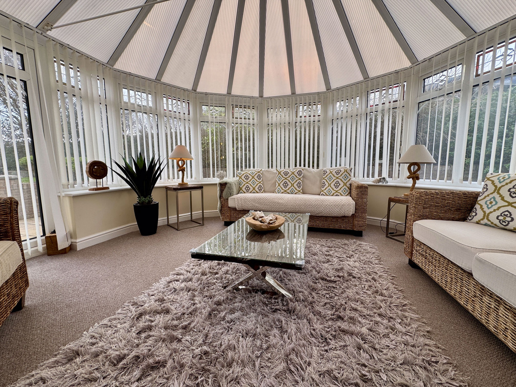
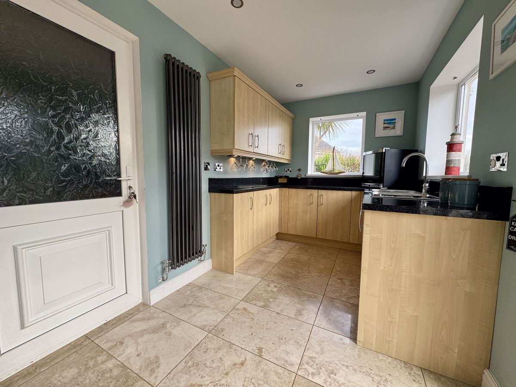
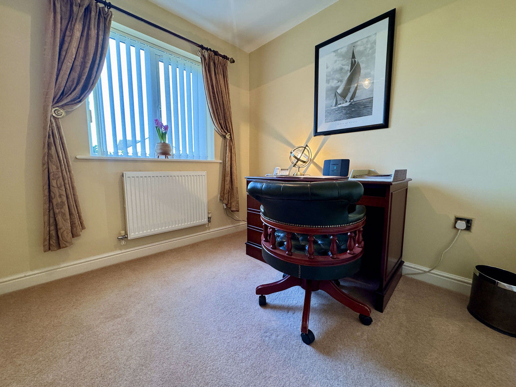
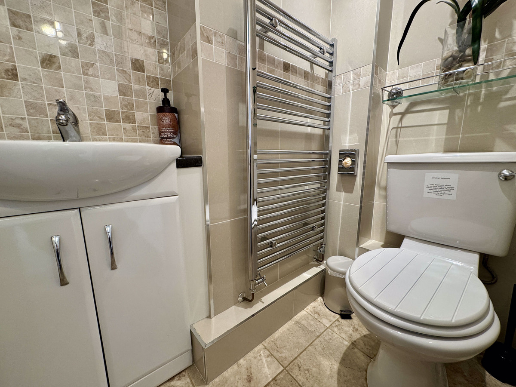
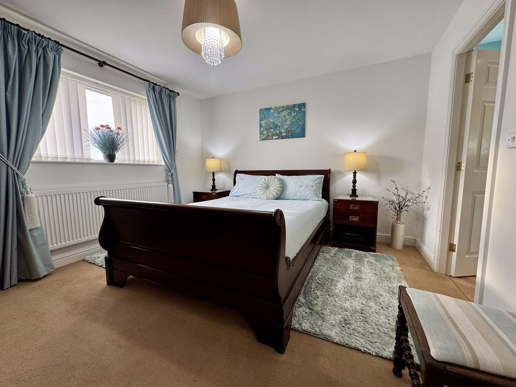
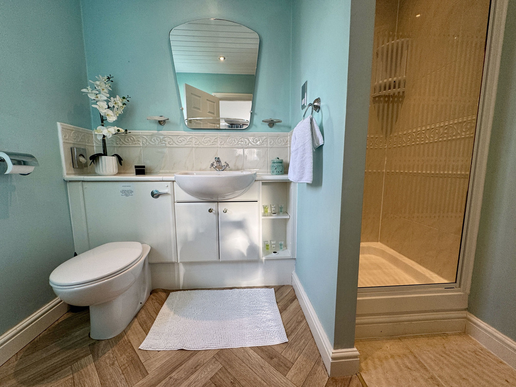
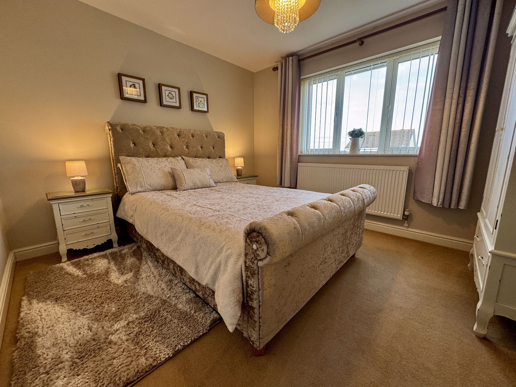
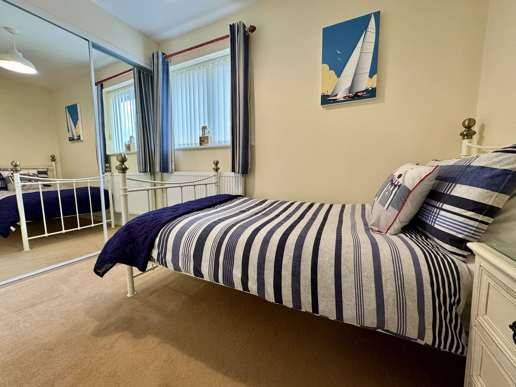
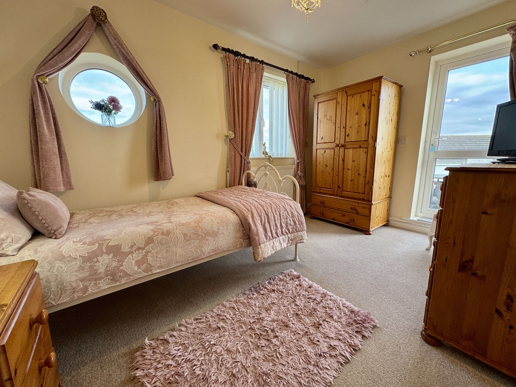
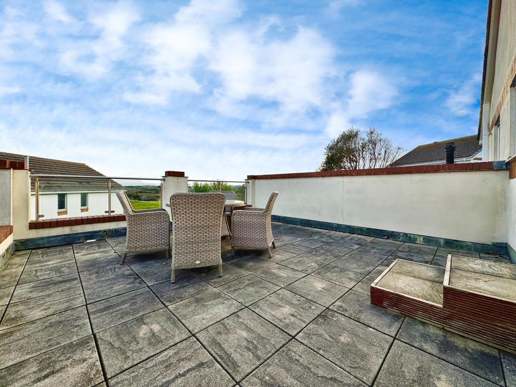
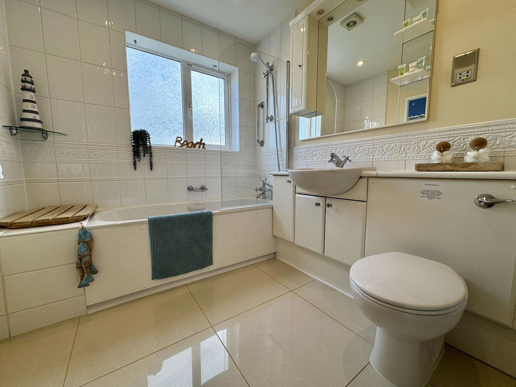
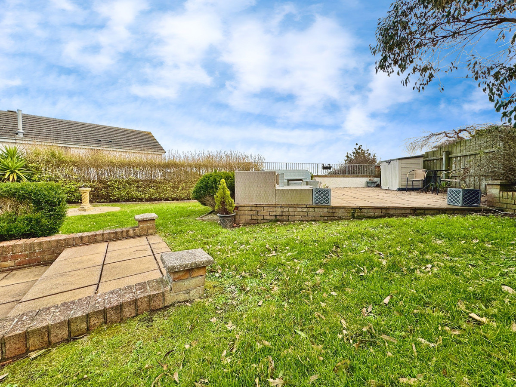

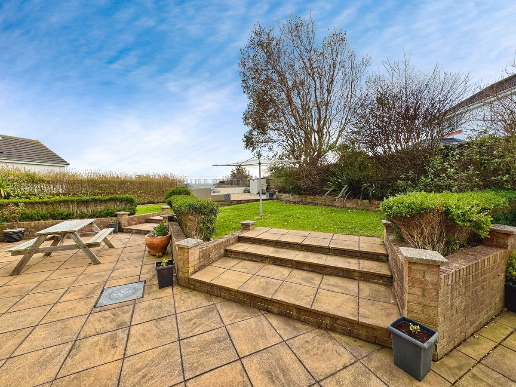


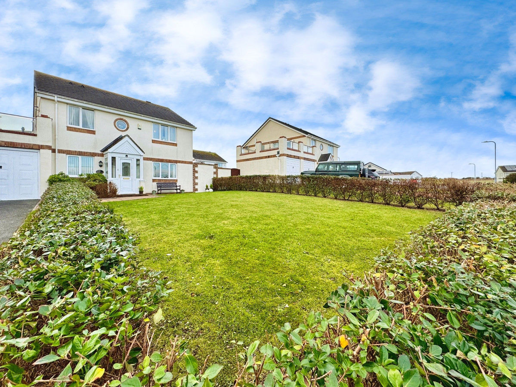
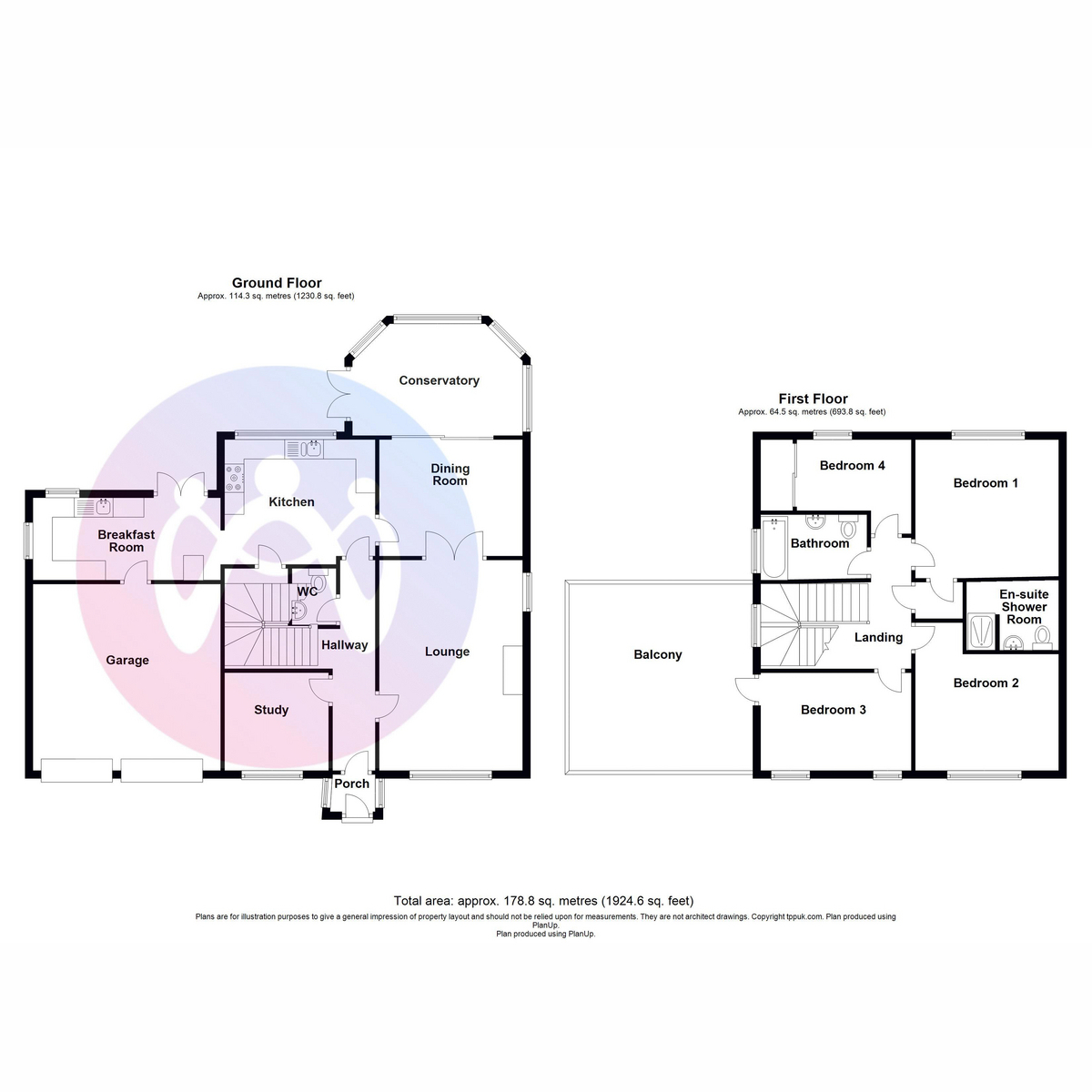
























4 Bed Detached house For Sale
Discover a spacious detached family home on Trearddur Road, Trearddur Bay. This property features four bedrooms, a conservatory, and a double garage. With no onward chain, it's ready for you to make it your own.
Situated in the charming seaside village of Trearddur Bay, this detached house offers ample space for family living. The property includes four bedrooms, with the main bedroom benefiting from an en-suite shower. A conservatory provides additional space for relaxation or entertaining, while a balcony adds a touch of outdoor enjoyment.
The house is complemented by well-presented front and rear gardens, providing plenty of outdoor space for activities or gardening enthusiasts. Inside, the layout is designed with family life in mind, offering comfort and practicality. The double garage adds valuable storage or parking options.
Trearddur Bay itself offers a range of amenities and local attractions, with convenient access to transport links. With no onward chain, this property presents an opportunity to move in without delay. Don't miss out on this family home; contact us today to learn more.
Ground Floor
Entrance Porch 3' 2'' x 4' 6'' (0.96m x 1.37m)
Two uPVC double glazed windows to side, door opening to:
Hallway 17' 10'' x 3' 7'' (5.44m x 1.10m)
Marble tiled flooring, Doors to:
Lounge 17' 10'' x 12' 1'' (5.44m x 3.69m)
UPVC double glazed window to front, uPVC double glazed window to side, decorative gas fireplace with marble style surround, two radiators, double door leading to:
Dining Room 9' 10'' x 11' 6'' (3.00m x 3.50m)
Radiator, door to kitchen, sliding door to:
Conservatory
UPVC construction with uPVC double glazed windows, polycarbonate roof, power and lights connected, two radiators, fitted carpet, double door to rear garden.
Kitchen 9' 10'' x 12' 9'' (3.00m x 3.88m)
Fitted with a matching range of base and eye level units with worktop space over, 1+1/2 bowl stainless steel sink unit with single drainer and mixer tap, built-in gas cooker, plumbing for washing machine and dishwasher, space for fridge/freezer, uPVC double glazed window to rear, marble tiled flooring, open plan to:
Kitchen/Breakfast Room 6' 11'' x 15' 10'' (2.12m x 4.83m)
Matching range of base and eye level units, stainless steel sink unit with single drainer and mixer tap, Upvc double glazed window to rear and to side, marble tiled flooring, double door to rear garden and door to:
Garage 16' 2'' x 16' 8'' (4.94m x 5.09m)
Attached brick built double garage with power connected, two Up and over doors.
Study 8' 3'' x 7' 7'' (2.52m x 2.32m)
UPVC double glazed window to front and a radiator.
Downstairs WC
Two piece suite comprising wash hand basin with storage under and WC, tiled splashbacks, tiled surround, marble flooring.
First Floor
First Floor Landing
Bathroom
Fitted with three piece suite comprising bath with shower over, wash hand basin with base cupboard under and a WC, heated towel rail, wall mounted mirror and cabinet, shaver point and light, uPVC frosted double glazed window to side.
Bedroom 1 7' 11'' x 9' 8'' (2.42m x 2.95m)
UPVC double glazed window to rear, radiator, built-in sliding door storage cupboard.
Bedroom 2 8' 3'' x 12' 8'' (2.52m x 3.86m)
UPVC double glazed window to front, circular double glazed window to front, door opening on balcony.
Bedroom 3 11' 8'' x 12' 4'' (3.55m x 3.77m)
UPVC double glazed window to rear, radiator, door to:
En-suite Shower Room
Three piece suite comprising shower enclosure with electric shower, wash hand basin with storage under, WC and wall mounted mirror, shaver point.
Bedroom 4 9' 10'' x 11' 5'' (3.00m x 3.47m)
UPVC double glazed window to front, radiator.
Outside
Front lawned garden enclosed by a short boundary hedge, tarmacked driveway with off road parking for 4 cars plus garage. Side access leads to a beautifully landscaped rear garden which is surrounded by tress and shrubs and includes a spacious seated patio area.
"*" indicates required fields
"*" indicates required fields
"*" indicates required fields