Discover historic charm in this link-detached home in Llangwyllog, offering serene countryside views. With an attached store ripe for conversion, it presents an exciting opportunity for expansion. Enjoy spacious living areas and first-floor views, all within a quaint, community-rich village.
Historic Charm Meets Countryside Serenity
A captivating four-bedroom link-detached home in the picturesque village of Llangwyllog. Nestled next to the old railway line, Davisa enjoys idyllic countryside views over neighbouring fields, creating a serene retreat from everyday life. The attached store building is ripe for conversion, subject to necessary consents, presenting an exciting opportunity to expand and personalise your living space, whether for annex, studio, or additional accommodation
Llangwyllog itself is a quaint village rich in history and community spirit. Neighbouring the village of Bodffordd and then the town of Llangefni offering its range of amenities. Inside Davisa, you'll find spacious living areas that invite family gatherings and relaxation, while the bedrooms offer fantastic first floor views over the countryside. Embrace the chance to own a piece of history in a setting that promises both serenity and potential. Davisa is more than just a home; it’s a lifestyle waiting to be crafted by you.
Ground Floor
Entrance Vestibule
Door to Storage cupboard. Door to:
Bedroom Four 10' 11'' x 8' 8'' (3.33m x 2.65m)
Window to front. Radiator.
Sitting Room 15' 0'' x 10' 6'' (4.57m x 3.19m)
Window to front. Radiator. Door to Inner Hallway with stairs leading up to First Floor and door to:
Bathroom
Three piece suite comprising bath, wash hand basin and WC. Window to rear. Radiator.
Lounge/Dining Room 14' 11'' x 9' 1'' (4.54m x 2.76m)
Window to side. Radiator. Door to:
Kitchen/Breakfast Room 15' 11'' x 8' 9'' (4.84m x 2.67m)
Fitted with a matching range of base and eye level units with worktop space over, 1+1/2 bowl sink. Window to rear and side. Radiator. Door to:
Utility room 10' 2'' x 3' 8'' (3.09m x 1.13m)
Plumbing for washing machine. Window to side and door leading to rear yard. Door.
First Floor Landing
Window to front. Door to:
Bedroom 1 14' 0'' x 10' 8'' (4.26m x 3.24m)
Window to front. Wardrobes to rear wall and double doors to airing cupboard.
Bedroom 2 11' 11'' x 5' 4'' (3.64m x 1.63m)
Window to rear. Storage cupboard. Radiator.
Bedroom 3 9' 2'' x 6' 11'' (2.80m x 2.12m)
Window to front. Radiator
Storage Building 36' 4'' x 18' 6'' (11.08m x 5.65m) Each Floor
Attached to the house and of stone construction spread over two floors. The property, in our opinion, is the ideal candidate to be amalgamated into the main house or annex accommodation.
The ground floor having a garage door and side entrance. Boiler serving the property is located to the far end.
Outside
Sitting in a generous plot of gardens, parking and the fantastic storage building. With parking area to the front and access gate to the hard standing yard accessing a few sheds. To the far side of the property the open lawn is a fantastic children s play area or a blank canvas for the keen gardener.
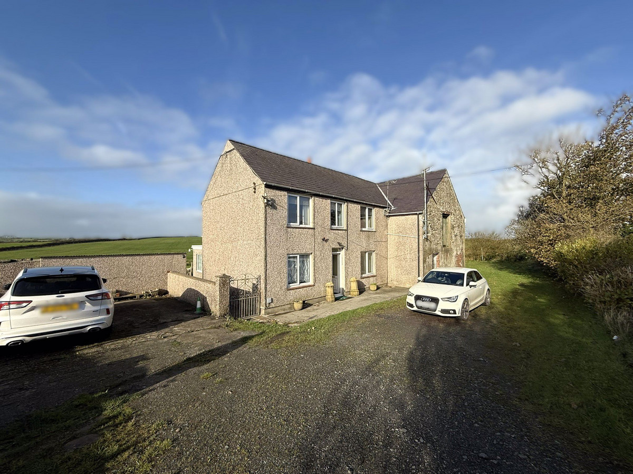
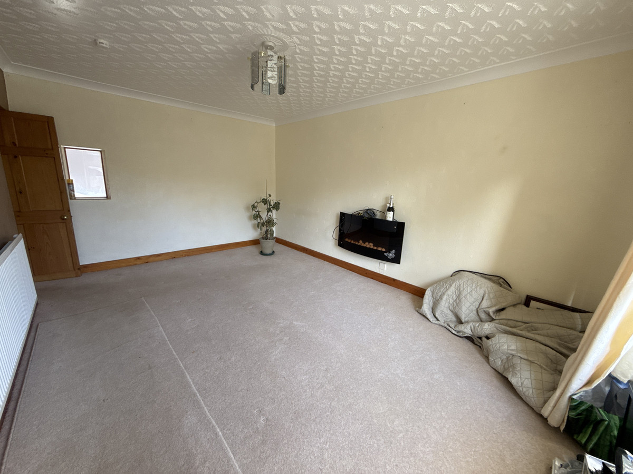
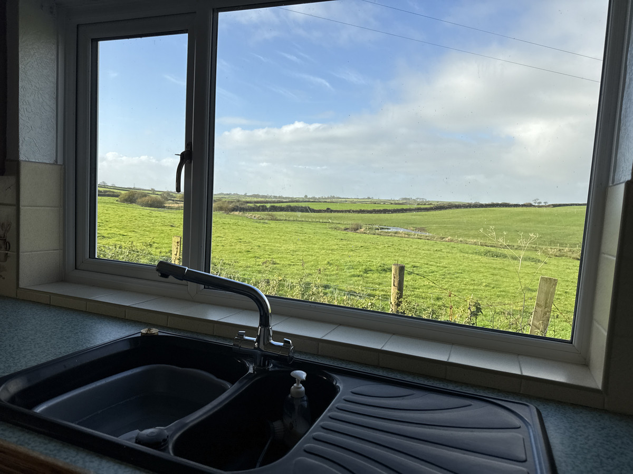
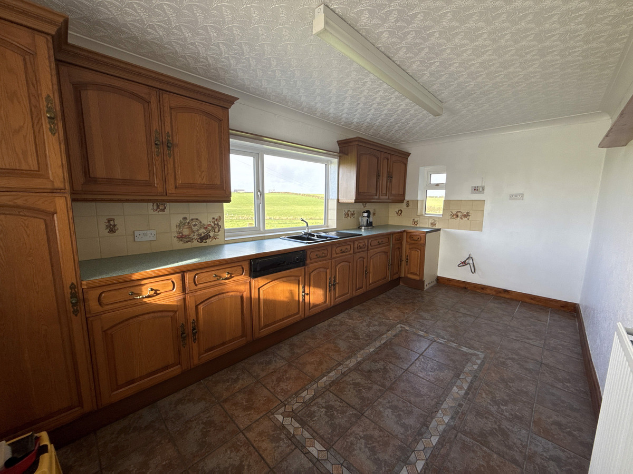
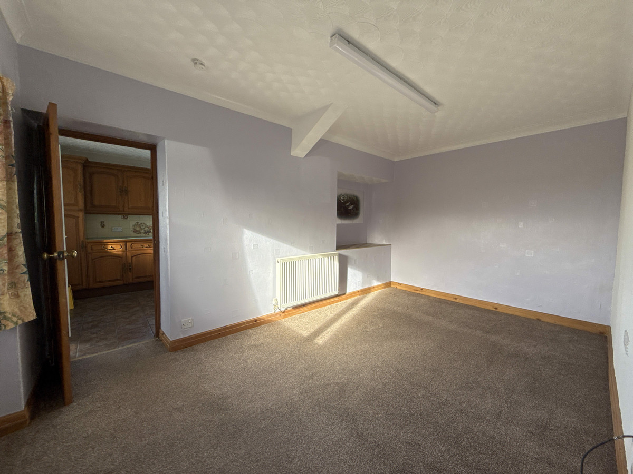
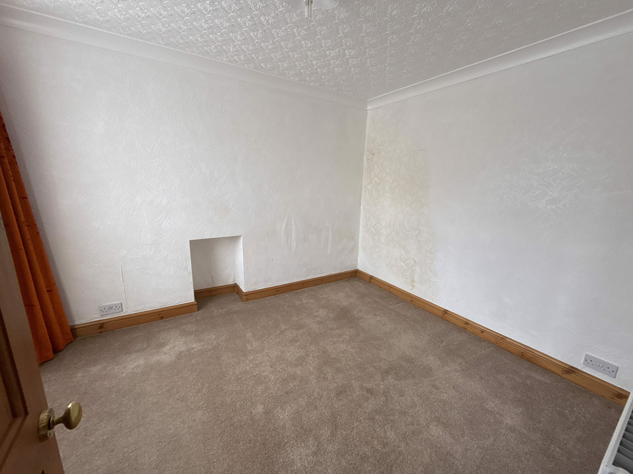


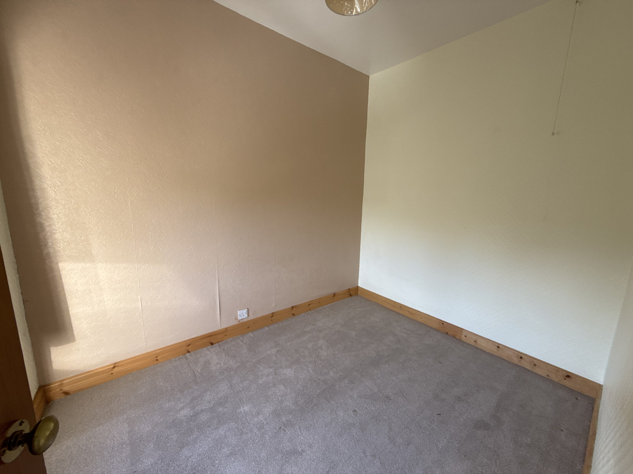

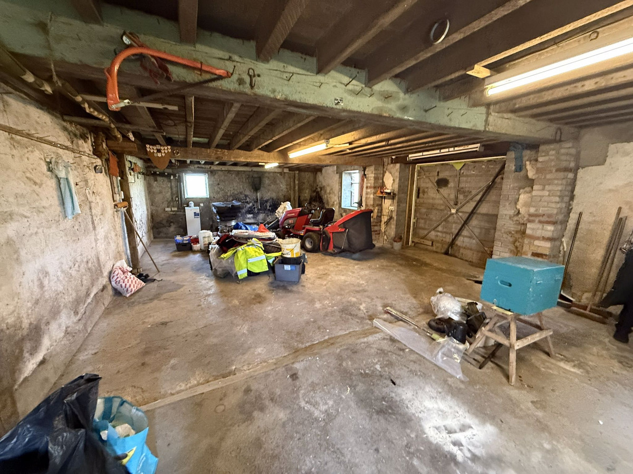
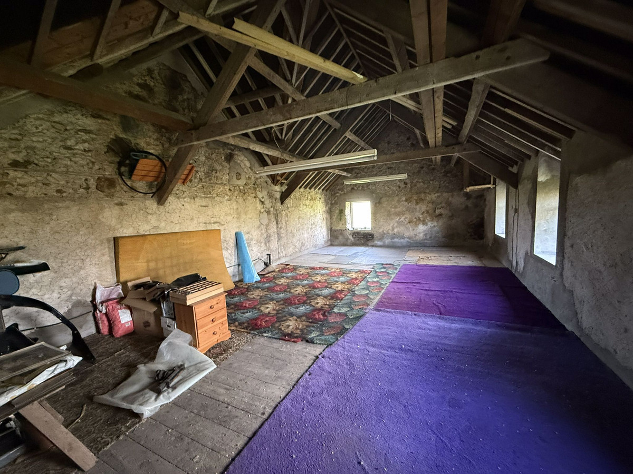
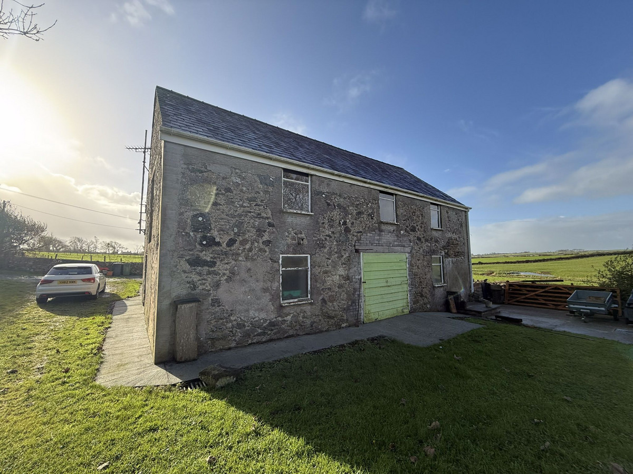
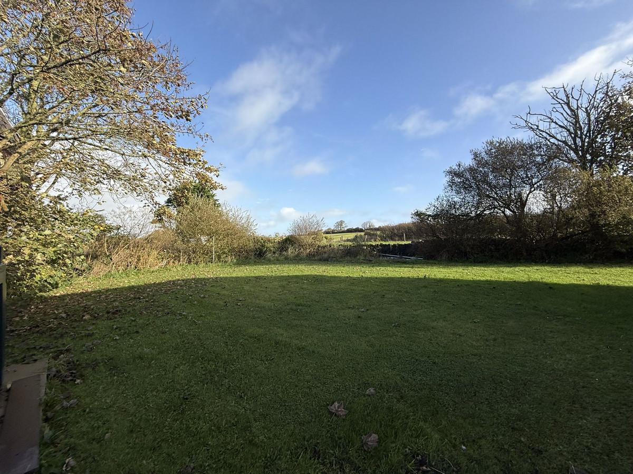
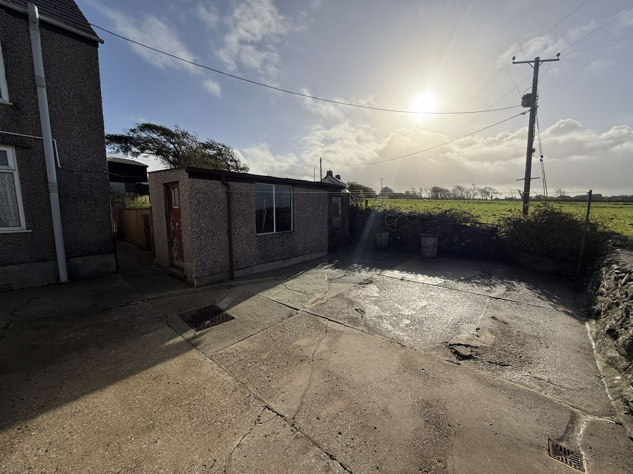

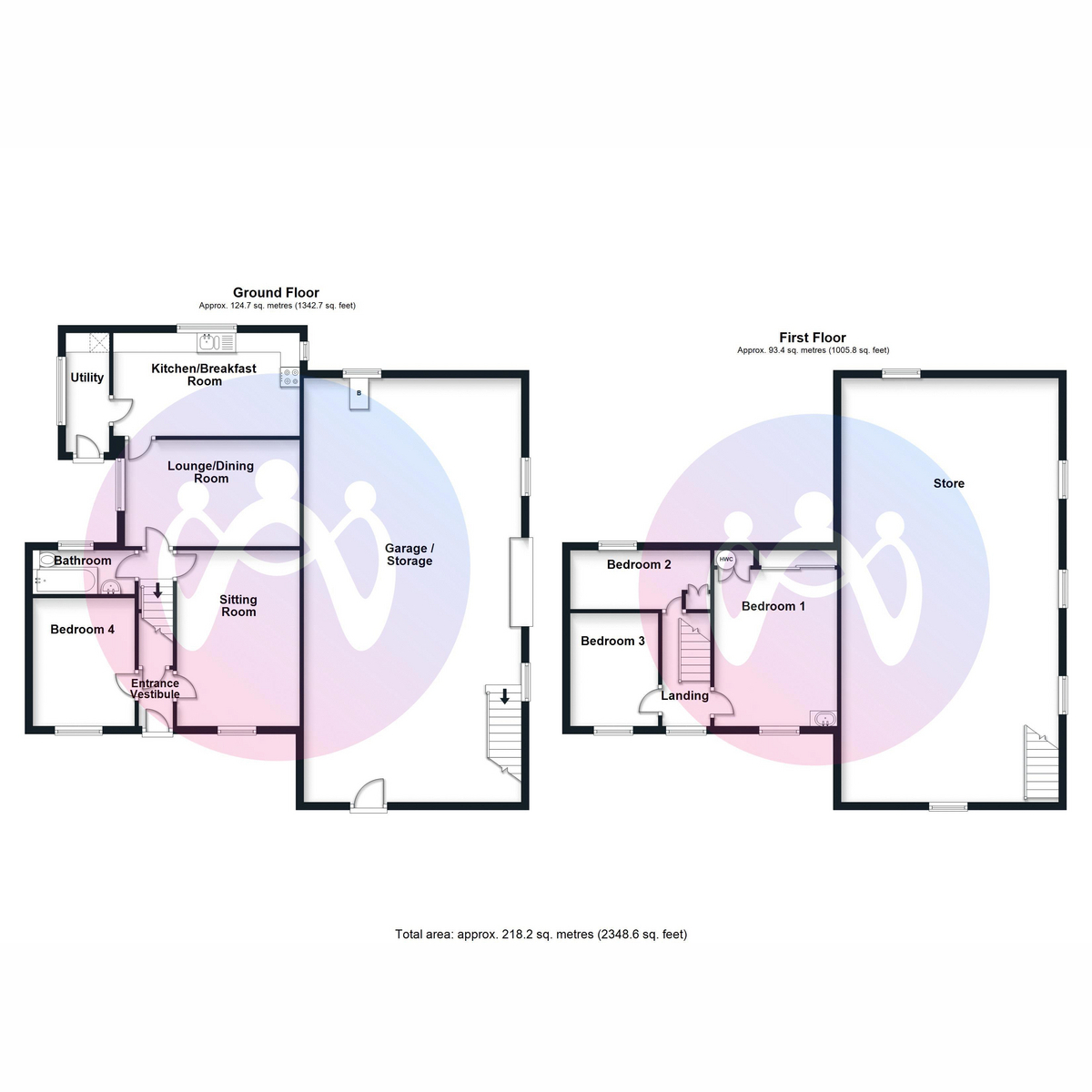
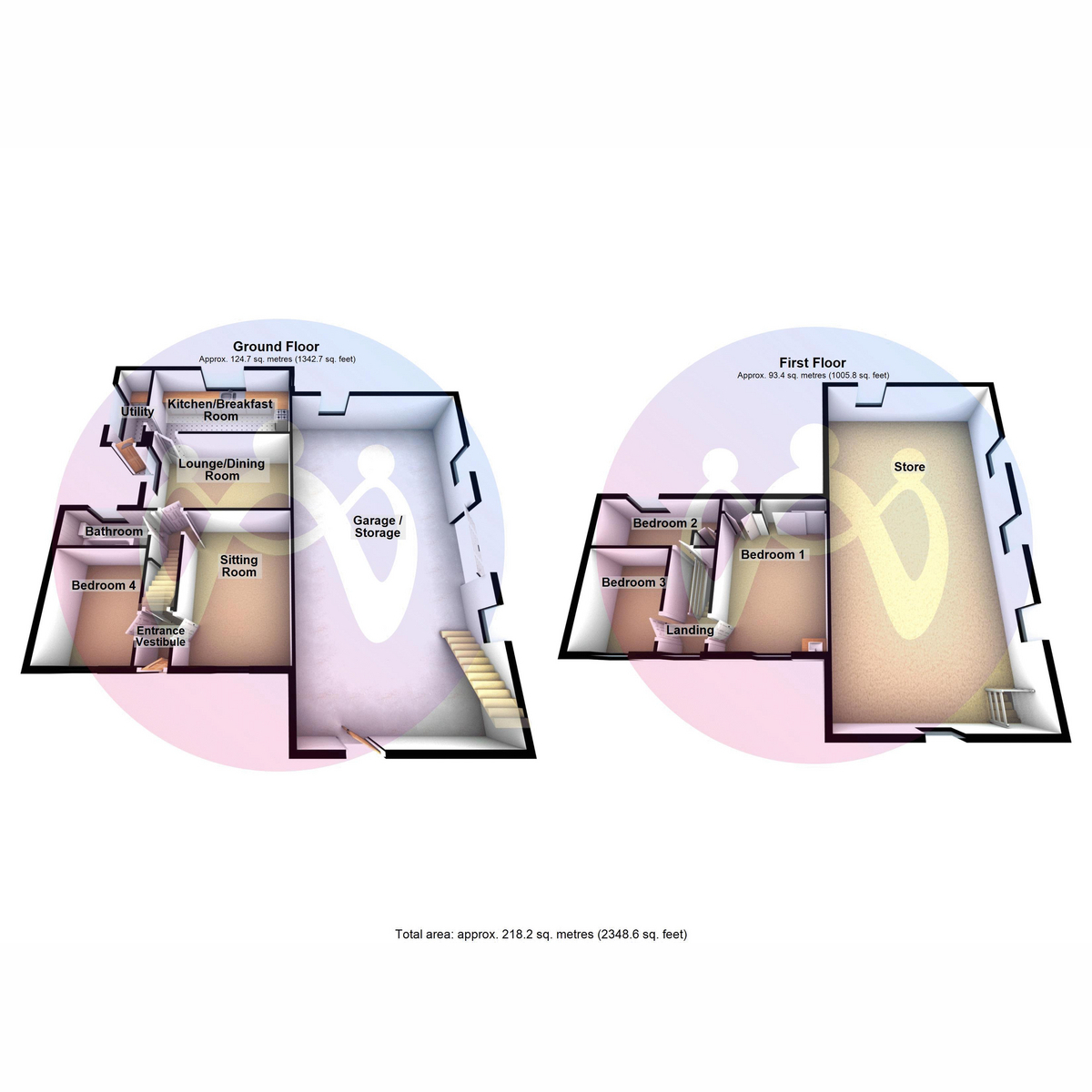
















4 Bed Detached house For Sale
Discover historic charm in this link-detached home in Llangwyllog, offering serene countryside views. With an attached store ripe for conversion, it presents an exciting opportunity for expansion. Enjoy spacious living areas and first-floor views, all within a quaint, community-rich village.
Historic Charm Meets Countryside Serenity
A captivating four-bedroom link-detached home in the picturesque village of Llangwyllog. Nestled next to the old railway line, Davisa enjoys idyllic countryside views over neighbouring fields, creating a serene retreat from everyday life. The attached store building is ripe for conversion, subject to necessary consents, presenting an exciting opportunity to expand and personalise your living space, whether for annex, studio, or additional accommodation
Llangwyllog itself is a quaint village rich in history and community spirit. Neighbouring the village of Bodffordd and then the town of Llangefni offering its range of amenities. Inside Davisa, you'll find spacious living areas that invite family gatherings and relaxation, while the bedrooms offer fantastic first floor views over the countryside. Embrace the chance to own a piece of history in a setting that promises both serenity and potential. Davisa is more than just a home; it’s a lifestyle waiting to be crafted by you.
Ground Floor
Entrance Vestibule
Door to Storage cupboard. Door to:
Bedroom Four 10' 11'' x 8' 8'' (3.33m x 2.65m)
Window to front. Radiator.
Sitting Room 15' 0'' x 10' 6'' (4.57m x 3.19m)
Window to front. Radiator. Door to Inner Hallway with stairs leading up to First Floor and door to:
Bathroom
Three piece suite comprising bath, wash hand basin and WC. Window to rear. Radiator.
Lounge/Dining Room 14' 11'' x 9' 1'' (4.54m x 2.76m)
Window to side. Radiator. Door to:
Kitchen/Breakfast Room 15' 11'' x 8' 9'' (4.84m x 2.67m)
Fitted with a matching range of base and eye level units with worktop space over, 1+1/2 bowl sink. Window to rear and side. Radiator. Door to:
Utility room 10' 2'' x 3' 8'' (3.09m x 1.13m)
Plumbing for washing machine. Window to side and door leading to rear yard. Door.
First Floor Landing
Window to front. Door to:
Bedroom 1 14' 0'' x 10' 8'' (4.26m x 3.24m)
Window to front. Wardrobes to rear wall and double doors to airing cupboard.
Bedroom 2 11' 11'' x 5' 4'' (3.64m x 1.63m)
Window to rear. Storage cupboard. Radiator.
Bedroom 3 9' 2'' x 6' 11'' (2.80m x 2.12m)
Window to front. Radiator
Storage Building 36' 4'' x 18' 6'' (11.08m x 5.65m) Each Floor
Attached to the house and of stone construction spread over two floors. The property, in our opinion, is the ideal candidate to be amalgamated into the main house or annex accommodation.
The ground floor having a garage door and side entrance. Boiler serving the property is located to the far end.
Outside
Sitting in a generous plot of gardens, parking and the fantastic storage building. With parking area to the front and access gate to the hard standing yard accessing a few sheds. To the far side of the property the open lawn is a fantastic children s play area or a blank canvas for the keen gardener.
"*" indicates required fields
"*" indicates required fields
"*" indicates required fields