Seize the opportunity to own a delightful two-bedroom bungalow on this sought-after development. This charming home is perfectly positioned to capture the essence of coastal living, offering an extended plot that boasts a patio area with breathtaking views of the bay and rugged rocky outcrops.
The property is thoughtfully designed to maximise space and comfort, featuring an extended garage and a conservatory that extends the living accommodation, creating a perfect blend of indoor and outdoor living spaces.
This bungalow offers the best of both worlds: the serene, semi-rural appeal of Bull Bay with its fantastic coastline, and the convenience of having Amlwch's amenities including Shops and Medical Center close at hand. Whether you're enjoying a morning coffee in the conservatory or entertaining guests on the patio with the sea as your backdrop, this home provides a retreat from the hustle and bustle of everyday life. With its prime location and thoughtful extensions, this property is more than just a home; it's a lifestyle choice for those seeking peace, beauty, and practicality in one of Anglesey's most picturesque settings.
Entrance Hall
Radiator. Door to storage/airing cupboard. Door to additional storage sub divided into three sections.
Lounge 14' 8'' x 11' 10'' (4.47m x 3.61m)
Bow window to front. Radiator. Door to:
Kitchen 10' 4'' x 7' 11'' (3.16m x 2.42m)
Fitted with a matching range of base and eye level units with worktop space over, 1+1/2 bowl sink unit. Integrated fridge/freezer and plumbing for washing machine. Built-in electric double oven and four ring ceramic hob with pull out extractor hood over. Window to rear. Door to side access pathway.
Bedroom One 12' 9'' x 9' 11'' (3.88m x 3.03m) maximum dimensions
Two windows to rear. Radiator. Glazed double doors to:
Conservatory
uPVC double glazed construction with windows to rear and side together with doors accessing the garden. Radiator.
Bedroom Two 10' 11'' x 8' 8'' (3.32m x 2.64m)
Window to front. Radiator.
Bathroom
Three piece suite comprising bath with separate electric shower over, pedestal wash hand basin and WC. Tiled surround. Window to rear. Radiator.
Workshop 16' 11'' x 8' 8'' (5.15m x 2.64m)
Side access door into the garden. Double door to:
Garage 24' 7'' x 8' 10'' (7.50m x 2.70m)
Up and over door to front.
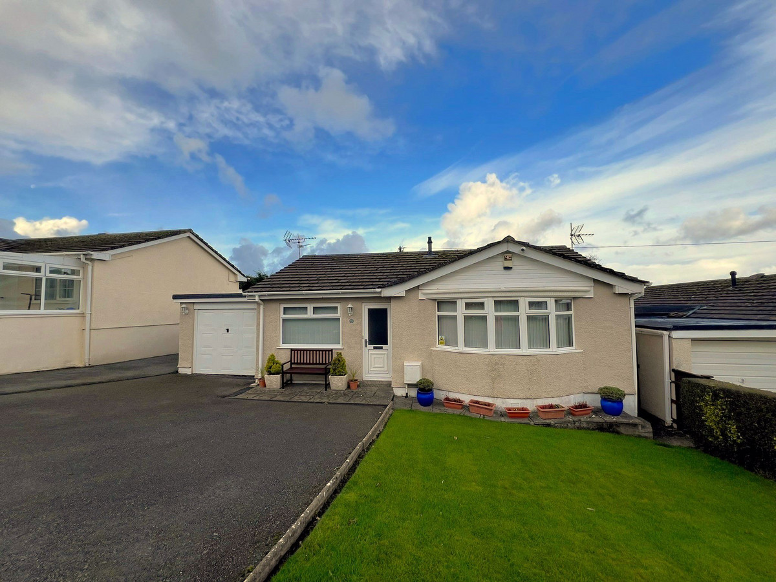
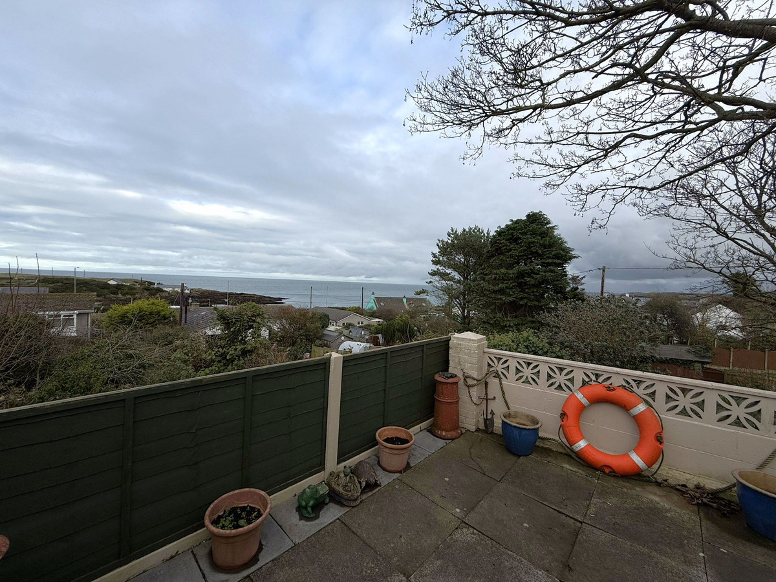
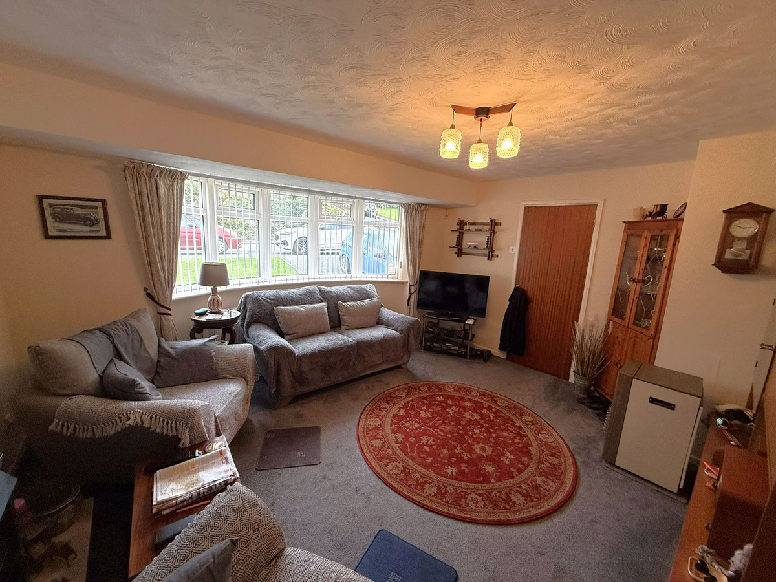
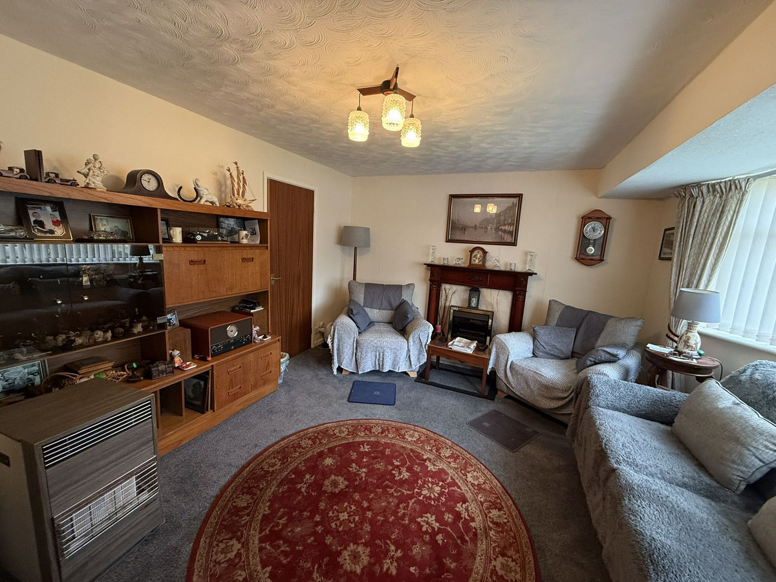



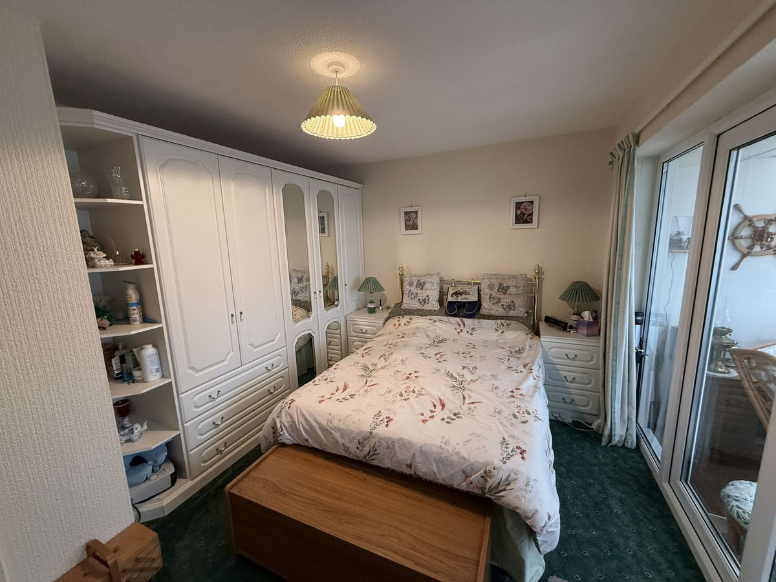

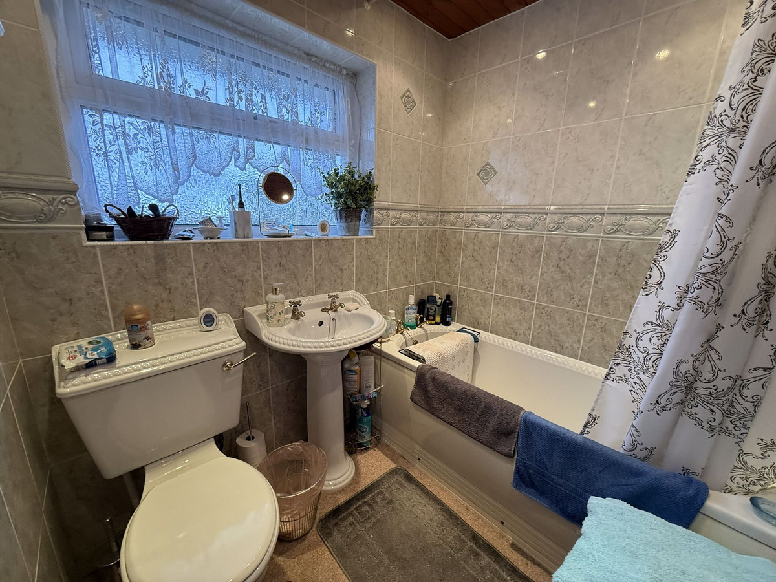
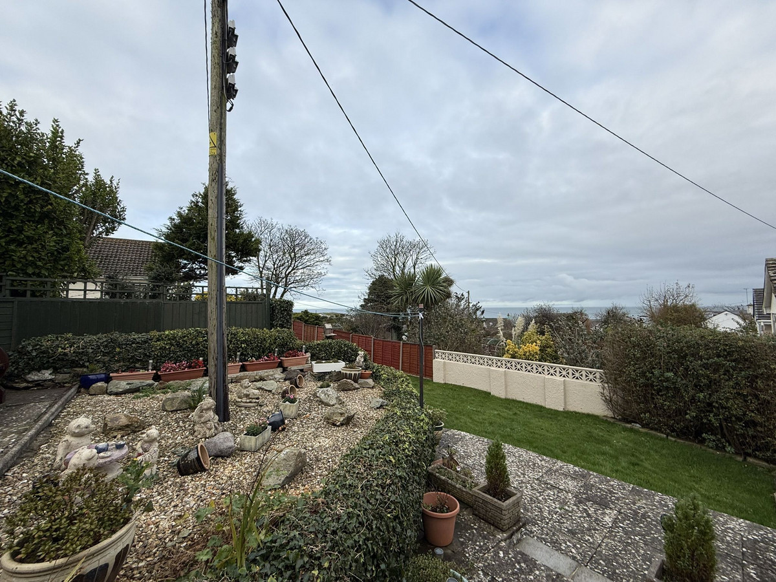


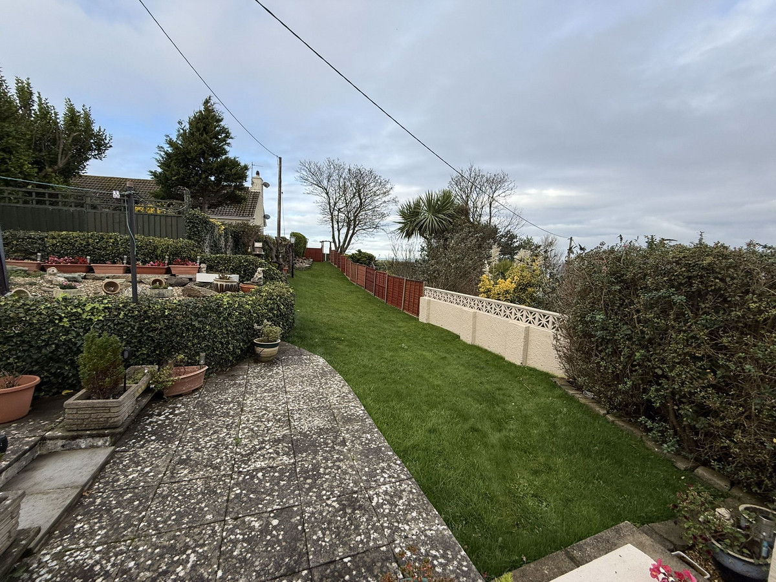

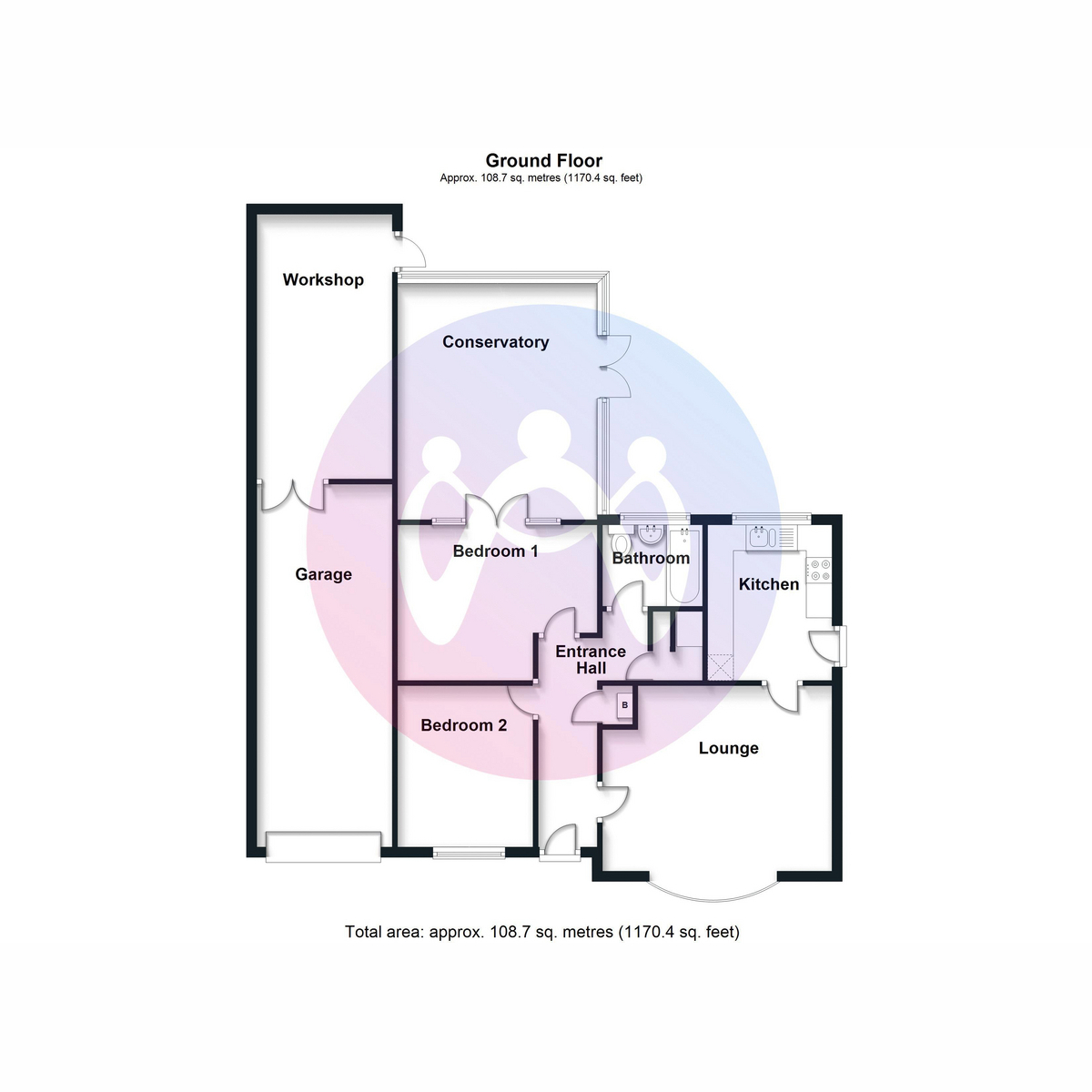
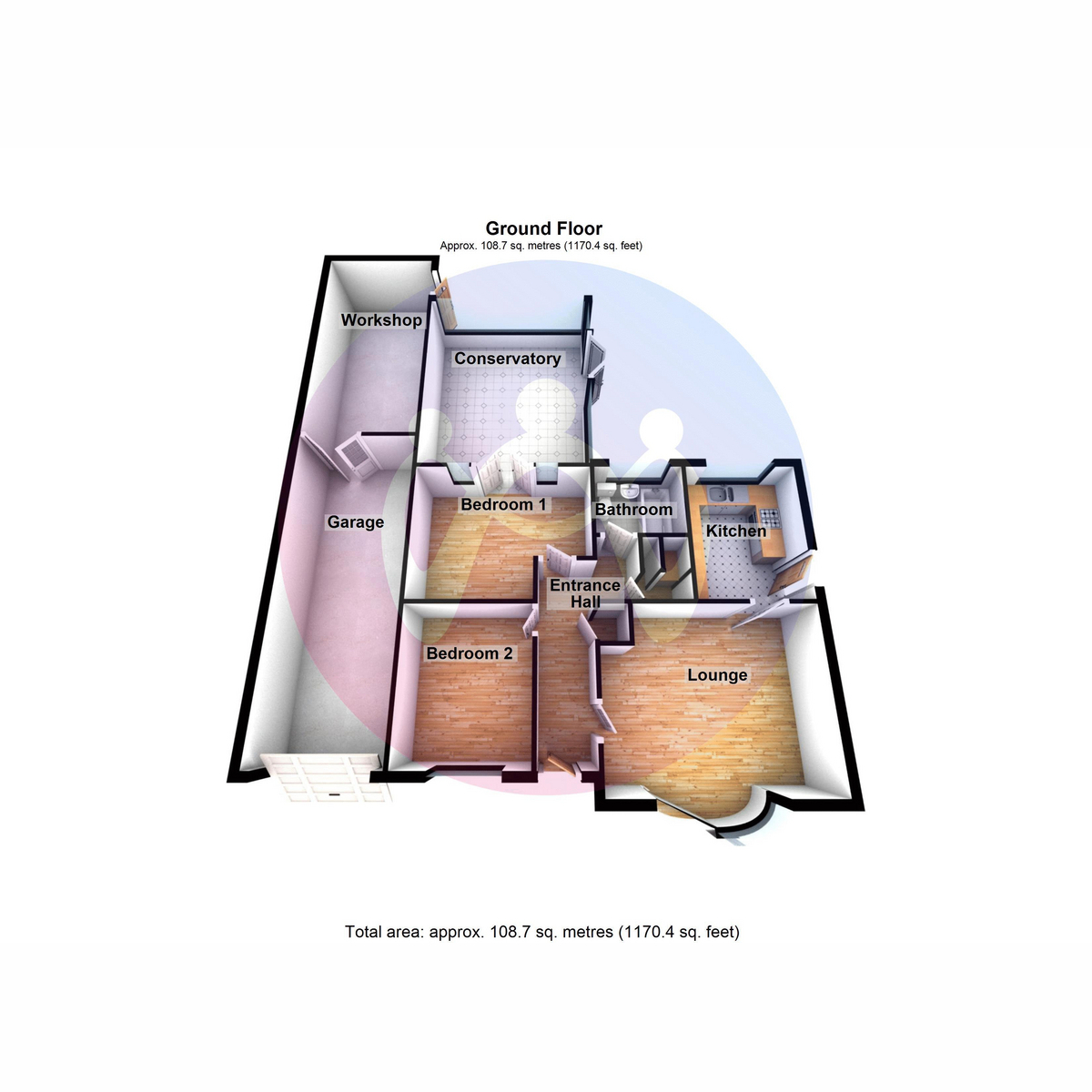















2 Bed Detached bungalow For Sale
Seize the opportunity to own a delightful two-bedroom bungalow on this sought-after development. This charming home is perfectly positioned to capture the essence of coastal living, offering an extended plot that boasts a patio area with breathtaking views of the bay and rugged rocky outcrops.
The property is thoughtfully designed to maximise space and comfort, featuring an extended garage and a conservatory that extends the living accommodation, creating a perfect blend of indoor and outdoor living spaces.
This bungalow offers the best of both worlds: the serene, semi-rural appeal of Bull Bay with its fantastic coastline, and the convenience of having Amlwch's amenities including Shops and Medical Center close at hand. Whether you're enjoying a morning coffee in the conservatory or entertaining guests on the patio with the sea as your backdrop, this home provides a retreat from the hustle and bustle of everyday life. With its prime location and thoughtful extensions, this property is more than just a home; it's a lifestyle choice for those seeking peace, beauty, and practicality in one of Anglesey's most picturesque settings.
Entrance Hall
Radiator. Door to storage/airing cupboard. Door to additional storage sub divided into three sections.
Lounge 14' 8'' x 11' 10'' (4.47m x 3.61m)
Bow window to front. Radiator. Door to:
Kitchen 10' 4'' x 7' 11'' (3.16m x 2.42m)
Fitted with a matching range of base and eye level units with worktop space over, 1+1/2 bowl sink unit. Integrated fridge/freezer and plumbing for washing machine. Built-in electric double oven and four ring ceramic hob with pull out extractor hood over. Window to rear. Door to side access pathway.
Bedroom One 12' 9'' x 9' 11'' (3.88m x 3.03m) maximum dimensions
Two windows to rear. Radiator. Glazed double doors to:
Conservatory
uPVC double glazed construction with windows to rear and side together with doors accessing the garden. Radiator.
Bedroom Two 10' 11'' x 8' 8'' (3.32m x 2.64m)
Window to front. Radiator.
Bathroom
Three piece suite comprising bath with separate electric shower over, pedestal wash hand basin and WC. Tiled surround. Window to rear. Radiator.
Workshop 16' 11'' x 8' 8'' (5.15m x 2.64m)
Side access door into the garden. Double door to:
Garage 24' 7'' x 8' 10'' (7.50m x 2.70m)
Up and over door to front.
"*" indicates required fields
"*" indicates required fields
"*" indicates required fields