A fantastic opportunity to acquire an adaptable 2/3 bedroom property which would make a perfect first time buy or investment opportunity. Situated in the popular village of Llanfairpwll on Anglesey, this end of terraced house is conveniently located for the local amenities.
Enjoying deceptively spacious and adaptable accommodation, the property is currently laid out to provide a living room, kitchen and a second ground floor room which is currently used as a bedroom. The first floor has two further double bedrooms and bathroom. Benefitting from gas central heating and double glazing the end of terraced property enjoys an enclosed rear garden area with a decked seating area. Conveniently located in the centre of Llanfairpwll, the local amenities such as school, Dr's surgery and train station are all within a short walk from the property.
Ground Floor
Entrance Hall
Spacious ground floor entrance hall, doors leading into the ground floor rooms, stairs straight ahead and available storage underneath the staircase.
Living Room 14' 8'' x 11' 1'' (4.47m x 3.38m)
Spacious ground floor reception room, double glazed window to the front overlooking the rear garden area.
Kitchen 11' 10'' x 7' 3'' (3.60m x 2.21m)
Fitted kitchen with a matching range of base and eye level units, double glazed window and door to the side and available space for kitchen appliances.
Dining Room / Bedroom 3 11' 1'' x 10' 4'' (3.38m x 3.15m)
Currently used as a ground floor bedroom, this second room can be used for a range of uses to suit the occupiers requirements.
First Floor Landing
Doors into:
Bedroom 1 14' 1'' x 9' 6'' (4.29m x 2.89m)
Spacious double bedroom, double glazed window to the front.
Bedroom 2 11' 2'' x 11' 0'' (3.40m x 3.35m)
Double bedroom, double glazed window to the rear overlooking the rear garden area.
Bathroom
Modern bathroom suite fitted with WC, wash hand basin and bath with shower overhead.
Outside
The end of terraced house has a garden area to the front, side access and an enclosed rear garden with patio and decking seating areas.
Tenure
We have been advised that the property is held on a freehold basis.

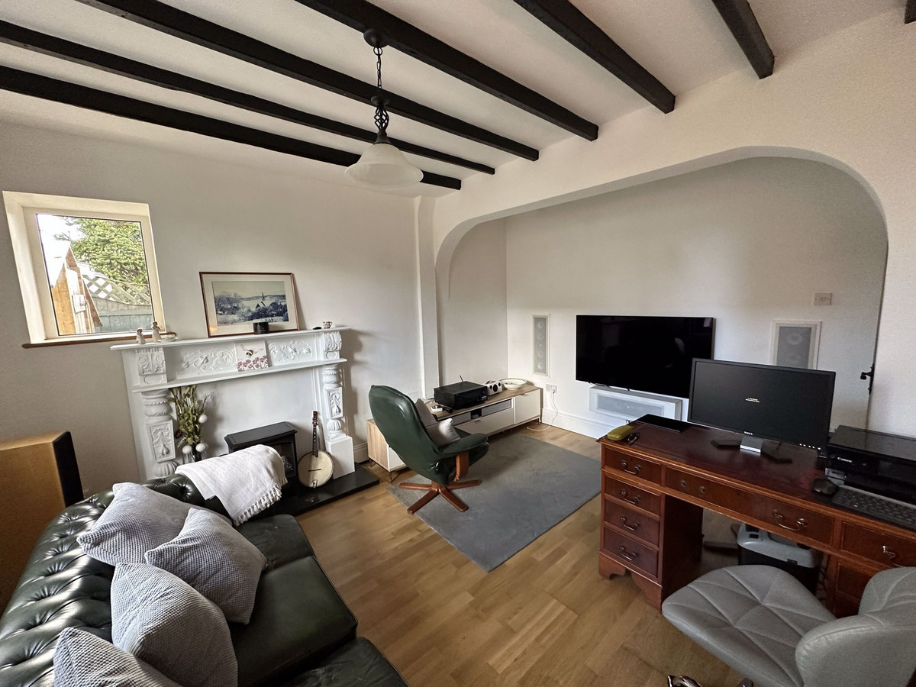


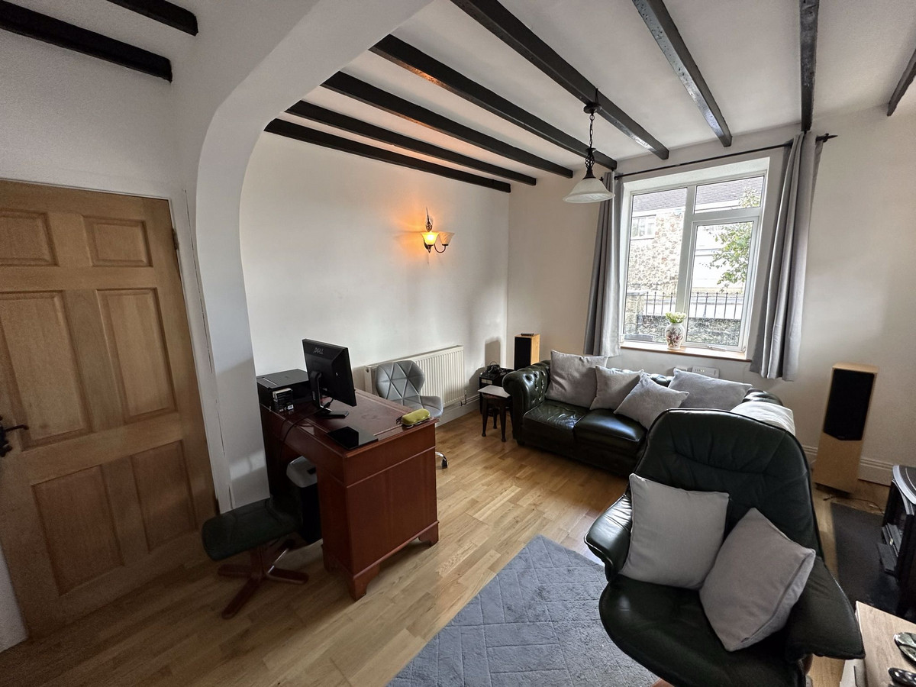

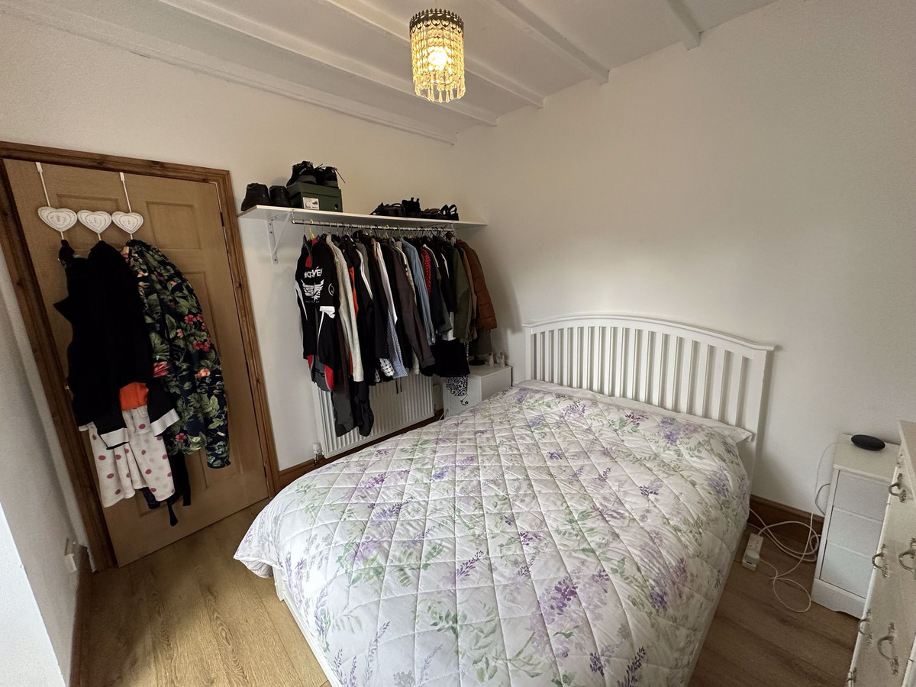



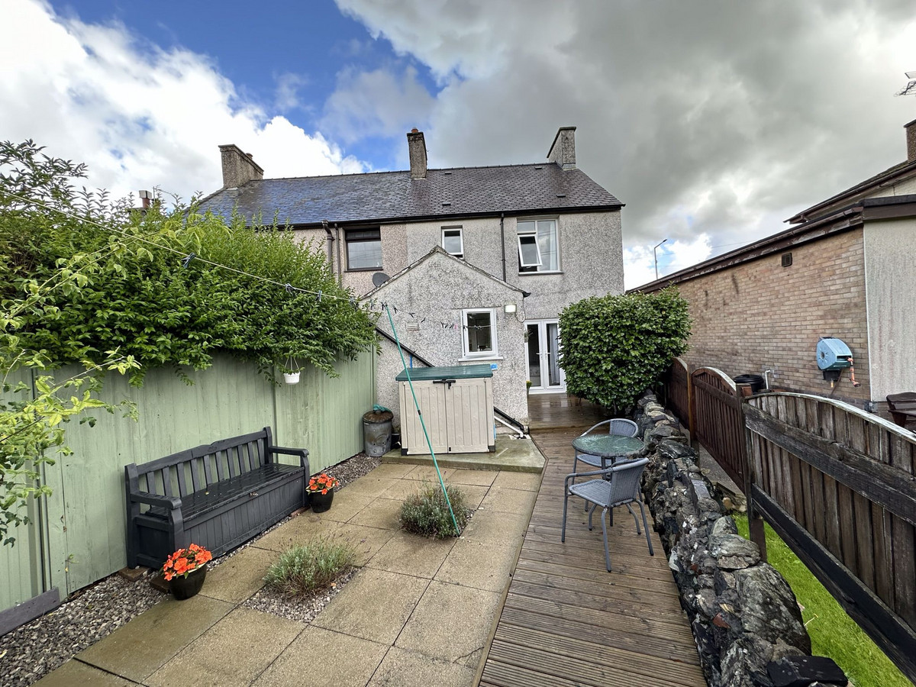

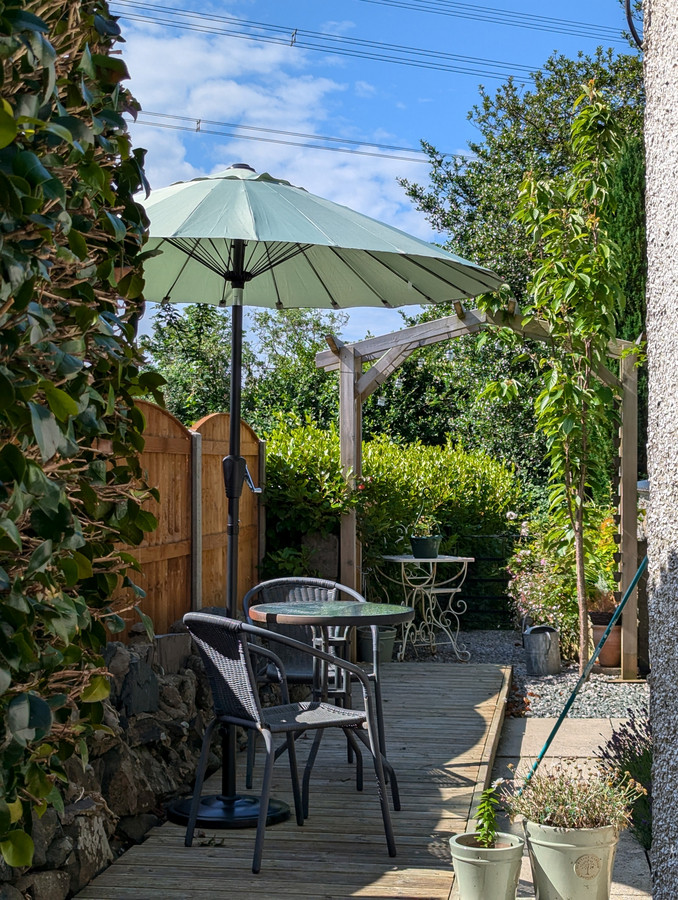
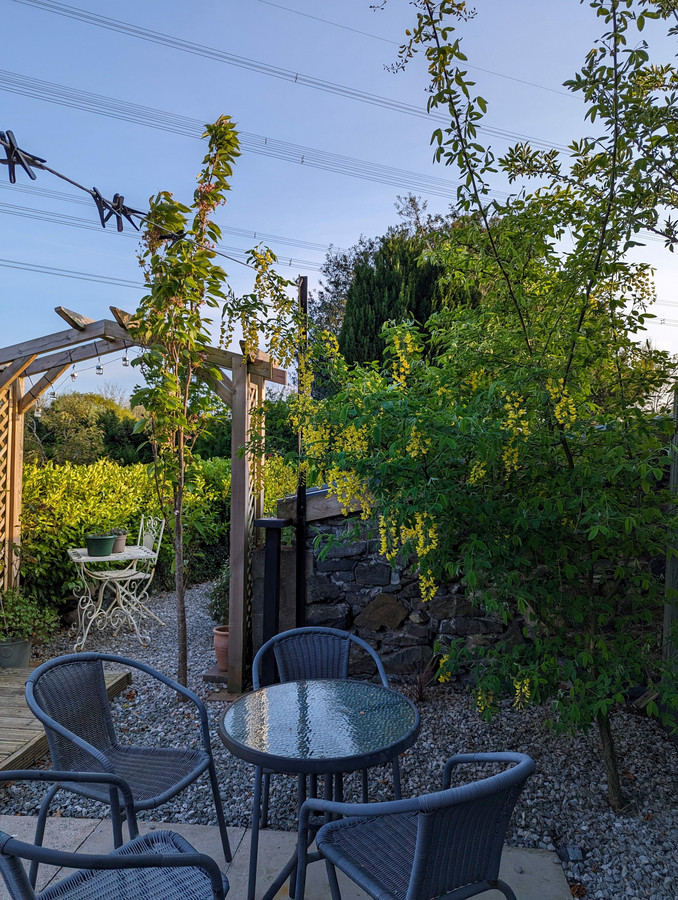
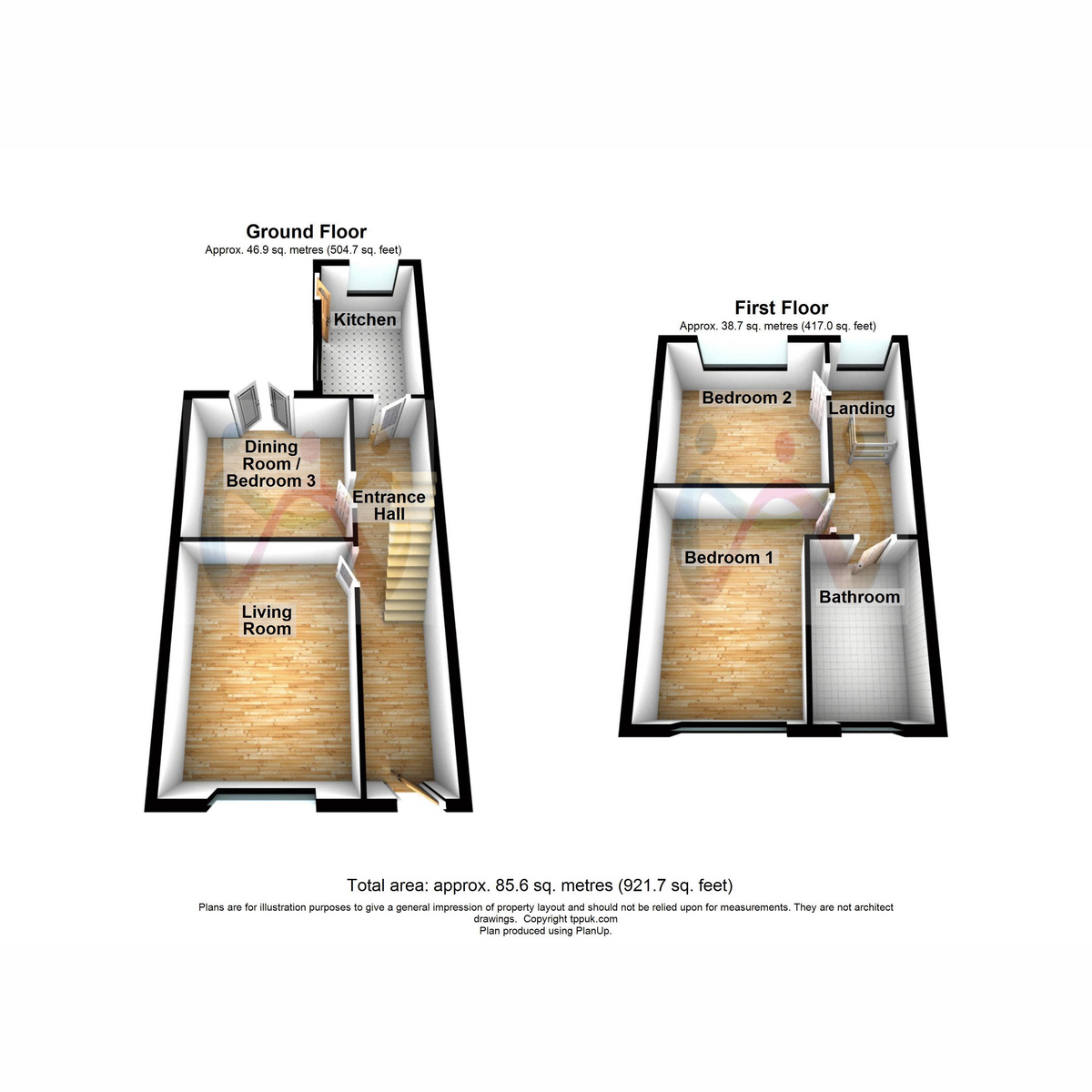















3 Bed End of terrace house For Sale
A fantastic opportunity to acquire an adaptable 2/3 bedroom property which would make a perfect first time buy or investment opportunity. Situated in the popular village of Llanfairpwll on Anglesey, this end of terraced house is conveniently located for the local amenities.
Enjoying deceptively spacious and adaptable accommodation, the property is currently laid out to provide a living room, kitchen and a second ground floor room which is currently used as a bedroom. The first floor has two further double bedrooms and bathroom. Benefitting from gas central heating and double glazing the end of terraced property enjoys an enclosed rear garden area with a decked seating area. Conveniently located in the centre of Llanfairpwll, the local amenities such as school, Dr's surgery and train station are all within a short walk from the property.
Ground Floor
Entrance Hall
Spacious ground floor entrance hall, doors leading into the ground floor rooms, stairs straight ahead and available storage underneath the staircase.
Living Room 14' 8'' x 11' 1'' (4.47m x 3.38m)
Spacious ground floor reception room, double glazed window to the front overlooking the rear garden area.
Kitchen 11' 10'' x 7' 3'' (3.60m x 2.21m)
Fitted kitchen with a matching range of base and eye level units, double glazed window and door to the side and available space for kitchen appliances.
Dining Room / Bedroom 3 11' 1'' x 10' 4'' (3.38m x 3.15m)
Currently used as a ground floor bedroom, this second room can be used for a range of uses to suit the occupiers requirements.
First Floor Landing
Doors into:
Bedroom 1 14' 1'' x 9' 6'' (4.29m x 2.89m)
Spacious double bedroom, double glazed window to the front.
Bedroom 2 11' 2'' x 11' 0'' (3.40m x 3.35m)
Double bedroom, double glazed window to the rear overlooking the rear garden area.
Bathroom
Modern bathroom suite fitted with WC, wash hand basin and bath with shower overhead.
Outside
The end of terraced house has a garden area to the front, side access and an enclosed rear garden with patio and decking seating areas.
Tenure
We have been advised that the property is held on a freehold basis.
"*" indicates required fields
"*" indicates required fields
"*" indicates required fields