Located in an elevated terrace on the outskirts of Carmel village, this two bedroom cottage enjoys stunning views over the countryside and right down towards the sea. Being sold with no onward chain, the cosy mid terraced property would make the perfect first time buy or investment opportunity.
Situated in the popular and convenient village of Carmel, the larger town of Caernarfon with all its amenities is just a short drive away. The mid terraced property is laid out to provide a ground floor living room and kitchen/diner, with two double bedrooms and bathroom to the first floor. Enjoying endless views from its elevated position, the property benefits from off road parking to the front with a sizeable garden area.
Ground Floor
Entrance Vestibule
Initial ground floor entrance area before entering into the main ground floor accommodation.
Living Room 14' 8'' x 12' 9'' (4.47m x 3.88m)
Spacious ground floor reception room, double glazed window to front with far reaching views. Log burner to the side and staircase leading to the first floor.
Kitchen/Diner 14' 8'' x 9' 11'' (4.47m x 3.02m)
Spacious kitchen/diner which is fitted with a matching range of base and eye level units with worktop space over the units. There is space for typical kitchen appliances and the kitchen benefits from a built in cooker with hob and extractor fan. Within the kitchen area is available space for a dining room table set.
First Floor Landing
Doors into:
Bedroom 1 14' 3'' x 11' 2'' (4.34m x 3.40m)
Spacious double bedroom, two windows to the rear
Bedroom 2 11' 6'' x 7' 9'' (3.50m x 2.36m)
Second double bedroom which has fantastic far reaching views over the countryside and the sea.
Bathroom
Bathroom suite fitted with bath and shower overhead, WC and wash hand basin.
Outside
The mid terraced property has an off road parking space and garden area to the front.
Tenure
We have been advised that the property is held on a freehold basis.
Material Information
Since September 2024 Gwynedd Council have introduced an Article 4 directive so, if you're planning to use this property as a holiday home or for holiday lettings, you may need to apply for planning permission to change its use. (Note: Currently, this is for Gwynedd Council area only)
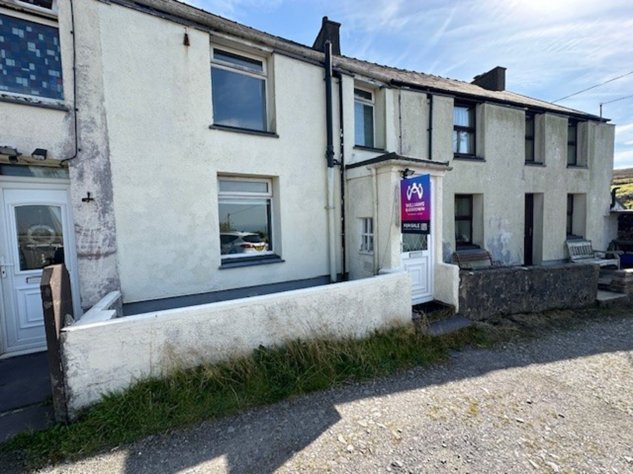

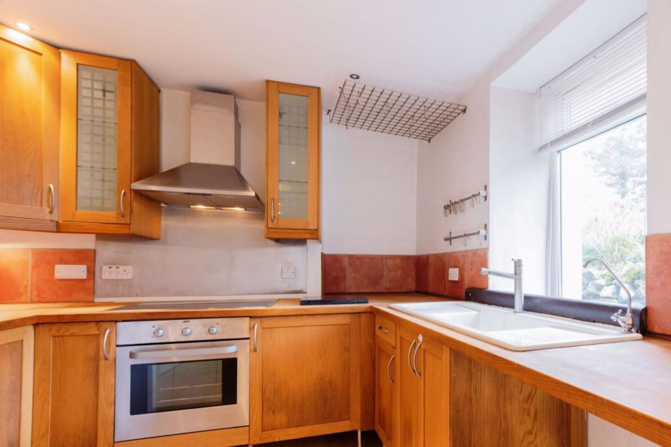
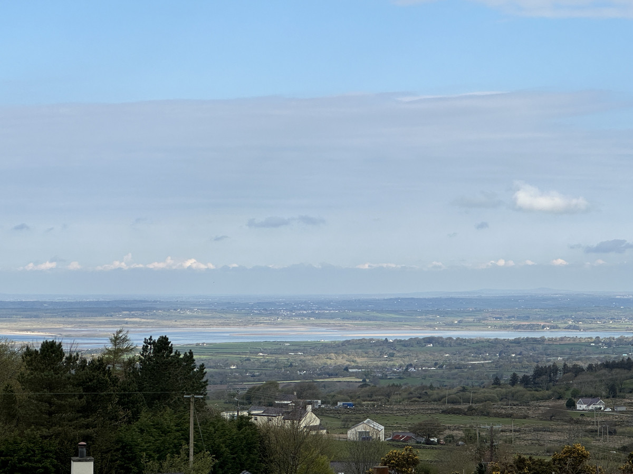
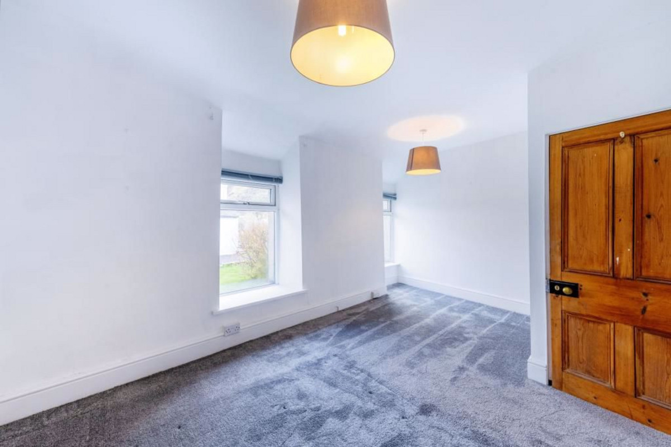
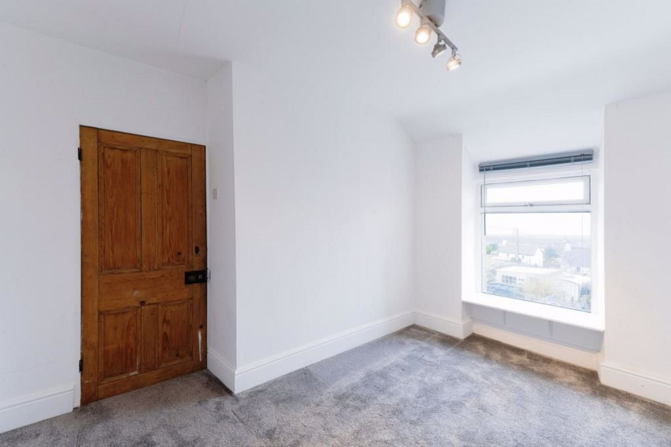
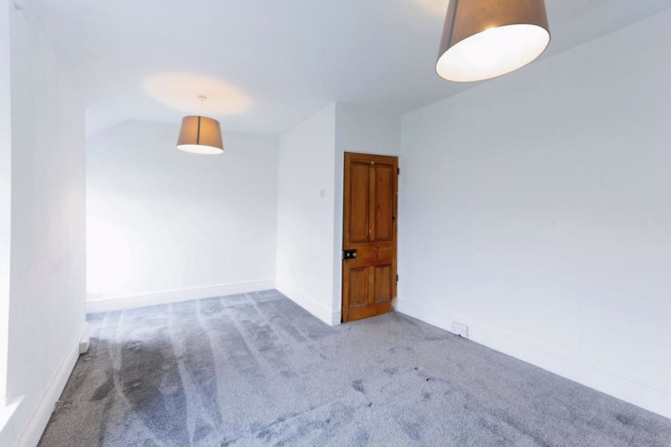
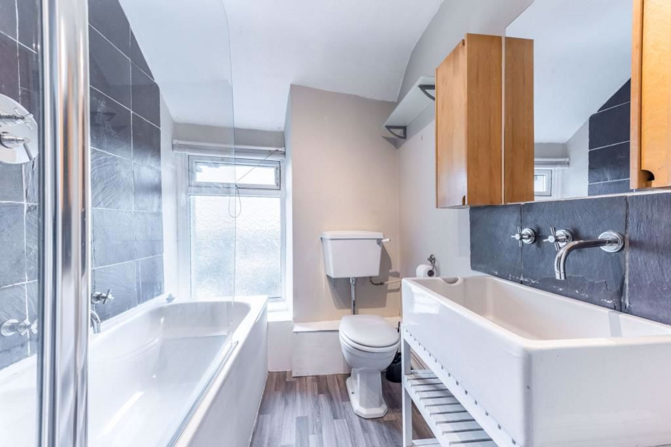
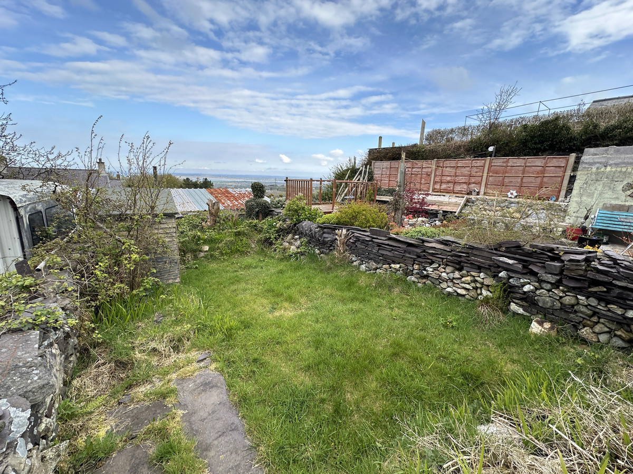
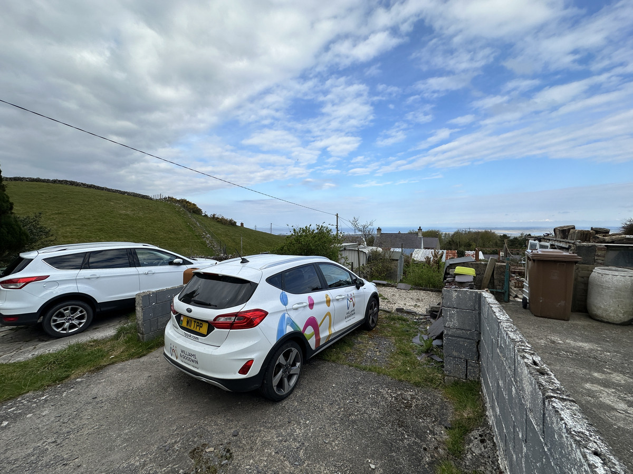
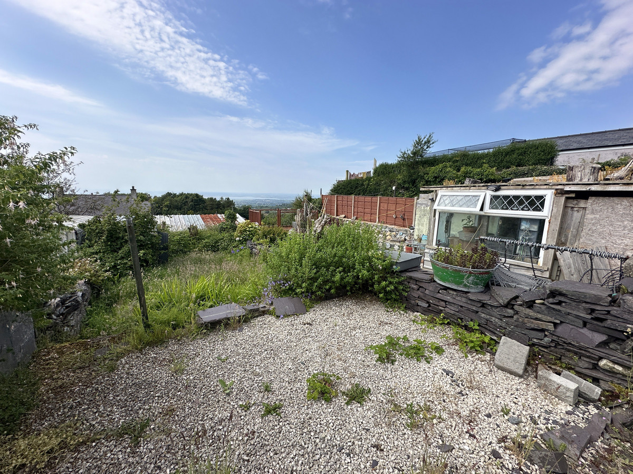
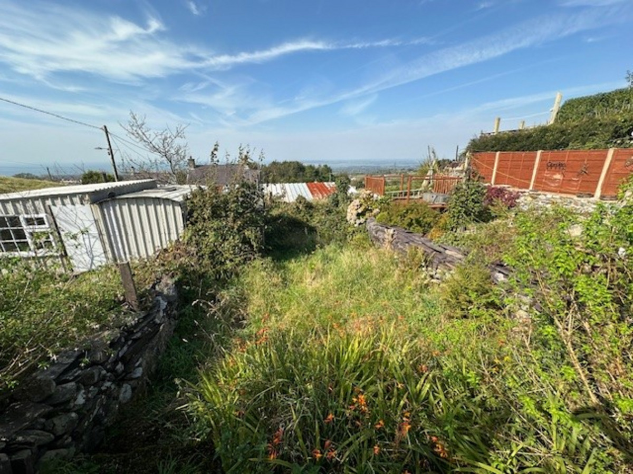
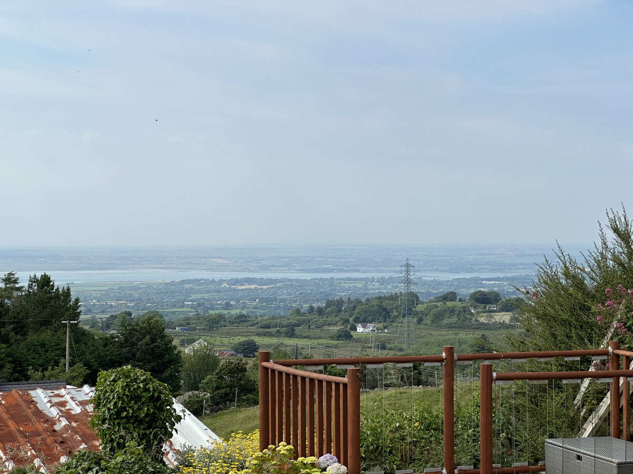
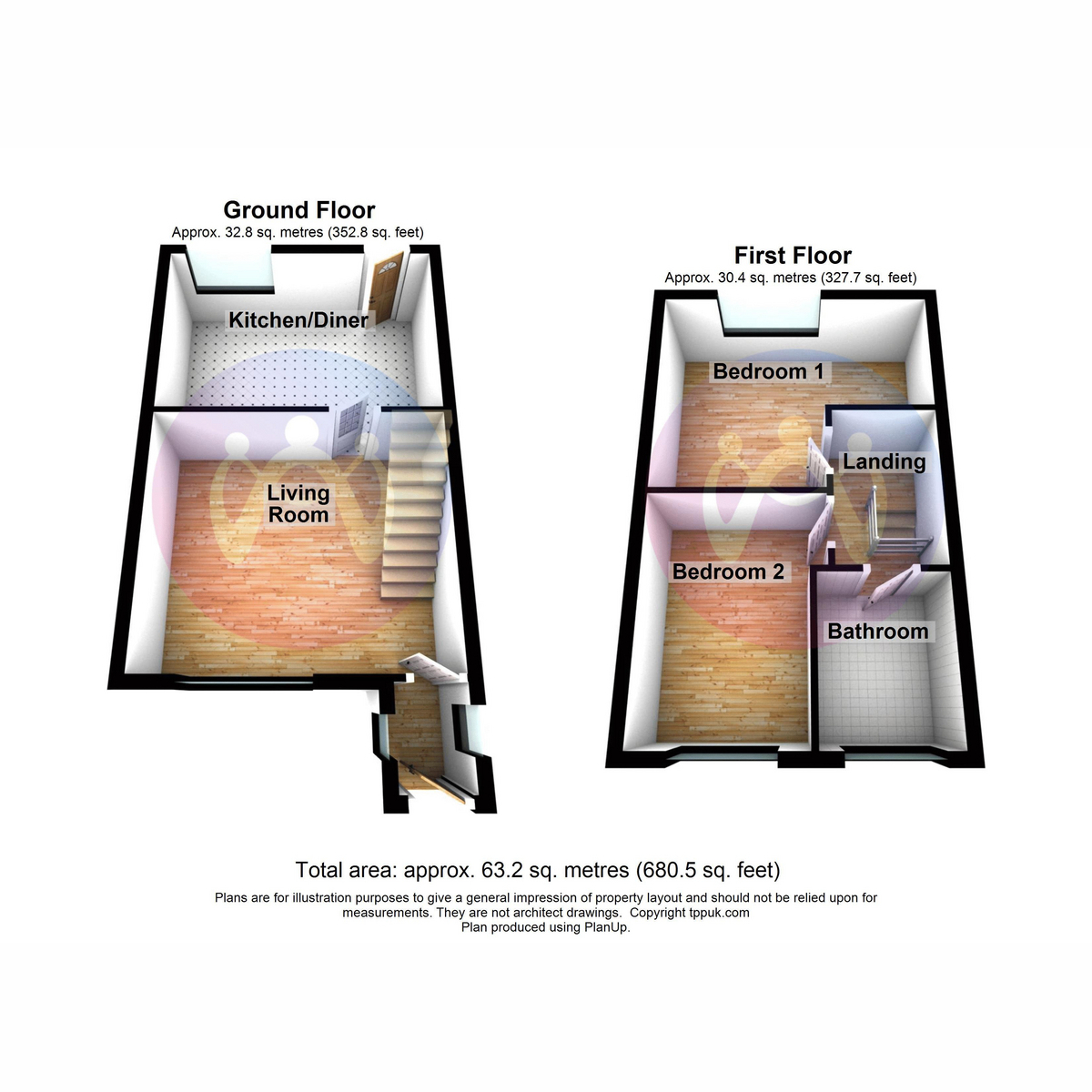
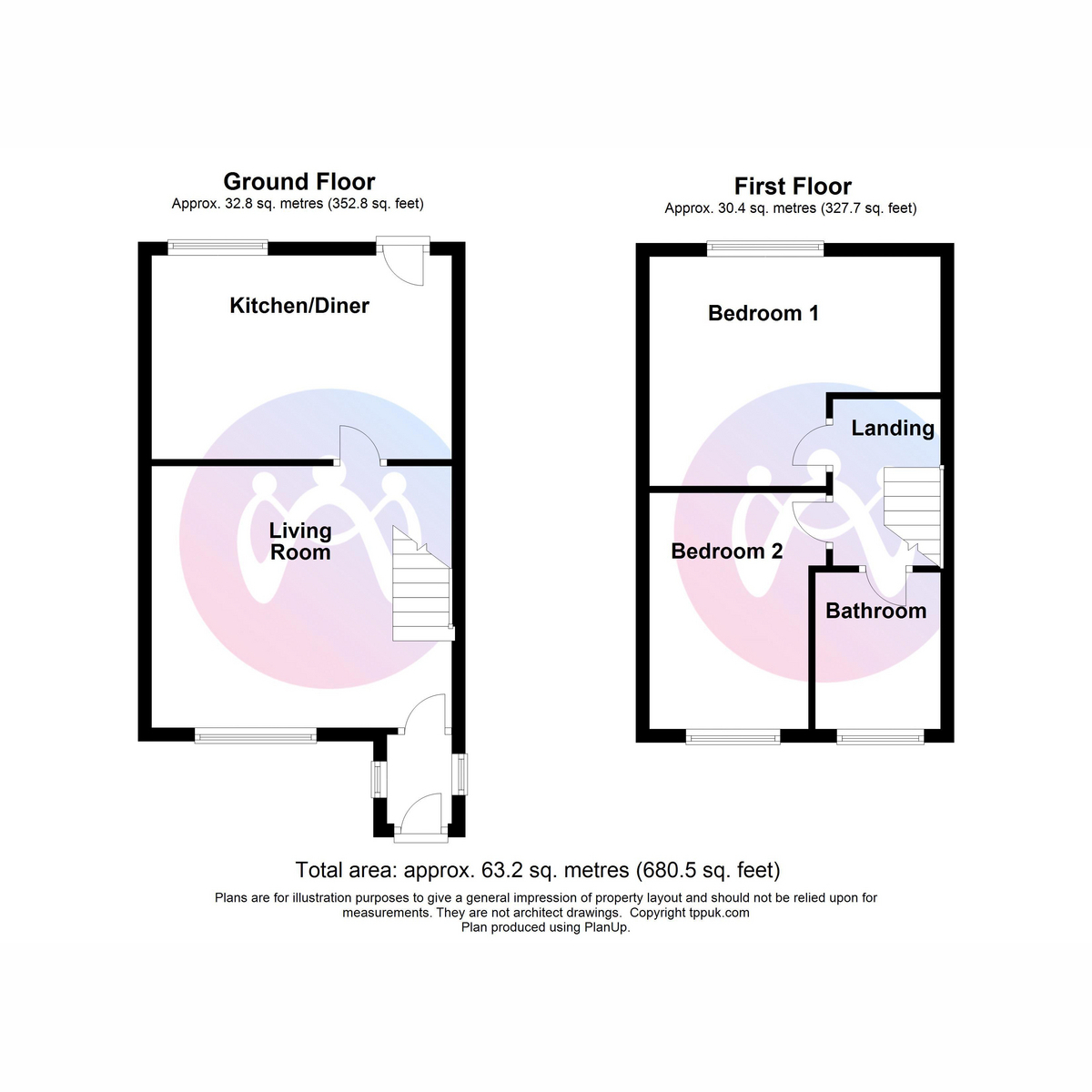













2 Bed Terraced House For Sale
Located in an elevated terrace on the outskirts of Carmel village, this two bedroom cottage enjoys stunning views over the countryside and right down towards the sea. Being sold with no onward chain, the cosy mid terraced property would make the perfect first time buy or investment opportunity.
Situated in the popular and convenient village of Carmel, the larger town of Caernarfon with all its amenities is just a short drive away. The mid terraced property is laid out to provide a ground floor living room and kitchen/diner, with two double bedrooms and bathroom to the first floor. Enjoying endless views from its elevated position, the property benefits from off road parking to the front with a sizeable garden area.
Ground Floor
Entrance Vestibule
Initial ground floor entrance area before entering into the main ground floor accommodation.
Living Room 14' 8'' x 12' 9'' (4.47m x 3.88m)
Spacious ground floor reception room, double glazed window to front with far reaching views. Log burner to the side and staircase leading to the first floor.
Kitchen/Diner 14' 8'' x 9' 11'' (4.47m x 3.02m)
Spacious kitchen/diner which is fitted with a matching range of base and eye level units with worktop space over the units. There is space for typical kitchen appliances and the kitchen benefits from a built in cooker with hob and extractor fan. Within the kitchen area is available space for a dining room table set.
First Floor Landing
Doors into:
Bedroom 1 14' 3'' x 11' 2'' (4.34m x 3.40m)
Spacious double bedroom, two windows to the rear
Bedroom 2 11' 6'' x 7' 9'' (3.50m x 2.36m)
Second double bedroom which has fantastic far reaching views over the countryside and the sea.
Bathroom
Bathroom suite fitted with bath and shower overhead, WC and wash hand basin.
Outside
The mid terraced property has an off road parking space and garden area to the front.
Tenure
We have been advised that the property is held on a freehold basis.
Material Information
Since September 2024 Gwynedd Council have introduced an Article 4 directive so, if you're planning to use this property as a holiday home or for holiday lettings, you may need to apply for planning permission to change its use. (Note: Currently, this is for Gwynedd Council area only)
"*" indicates required fields
"*" indicates required fields
"*" indicates required fields