Nestled in the charming village of Elim, close to Llandeusant, “Unions” is a beautifully designed and spacious stone-built detached cottage that boasts generous living areas and a stunning garden.
The thoughtfully extended interior includes a large lounge, a sunroom, a kitchen/diner, and a separate dining area, while the ground floor also features a practical utility space with a WC and direct access to the attached garage. Heading towards the upper level, you will find three bedrooms—two doubles and one single—along with a roomy bathroom. Additionally, a sizable potential fourth bedroom is situated at the far end of the house, accessible from the utility area. The property is equipped with an LPG central heating system, uPVC double glazing, and solar panels for energy efficiency. Outside, there is ample off-road parking to the side, and the rear reveals a beautifully maintained lawn garden, which catches the sun throughout the day, adorned with a variety of flowering bushes. Experiencing the space and charm first hand is strongly encouraged to truly grasp what it has to offer.
Llanddeusant/Elim is a charming rural village nestled near Llanfachraeth and conveniently located by the A5025, which leads to the well-loved coastal village of Cemaes Bay and Valley. While the esteemed village of Valley, offering a variety of amenities, is about 6.7 miles distant, those seeking even more shopping options and services will find Holyhead's Retail Park approximately 9.6 miles away.
Ground Floor
Kitchen 14' 10'' x 12' 11'' (4.51m x 3.94m)
Fitted with a matching range of base and eye level units with worktop space over, sink unit with mixer tap, built-in dishwasher, space for fridge/freezer, fitted eye level electric oven and grill, built-in five ring gas hob with extractor hood over, uPVC double glazed window to front and rear, radiator, undercounter lighting, extended worktop space to create a breakfast bar, doors to:
Utility 13' 3'' x 6' 11'' (4.04m x 2.11m)
uPVC double glazed window to front, plumbing for washing machine, stairs to Loft room, doors to:
WC
uPVC double glazed frosted window to rear, radiator, fitted with a two piece suite comprising a low level WC and hand wash basin.
Garage 18' 1'' x 10' 8'' (5.50m x 3.26m)
Up and over garage door to front, sink unit to side, double door leading to rear garden.
Dining Room 14' 10'' x 7' 10'' (4.53m x 2.38m)
uPVC double glazed window to front, radiator, stairs leading to first floor, open plan to:
Lounge 16' 1'' x 14' 2'' (4.89m x 4.33m)
uPVC double glazed window to front, log burner fireplace to side, double doors to:
Sun Room 22' 5'' x 8' 11'' (6.83m x 2.71m)
uPVC double glazed windows to rear and side, uPVC double glazed door to rear garden, double radiator to side.
First Floor
Landing
Doors to:
Bedroom 1 15' 0'' x 13' 9'' (4.57m x 4.18m)
uPVC double glazed window to rear and front, large built in storage cupboards to side, radiator.
Bedroom 2 11' 7'' x 8' 1'' (3.52m x 2.46m)
uPVC double glazed window to rear, storage cupboard with mirrored sliding door, radiator.
Bedroom 3 8' 6'' x 7' 9'' (2.59m x 2.37m)
uPVC double glazed window to front, radiator.
Loft Room 17' 10'' x 16' 8'' (5.43m x 5.09m)
Spacious room with uPVC double glazed window to rear and two double glazed skylights, sliding door storage cupboards to rear.
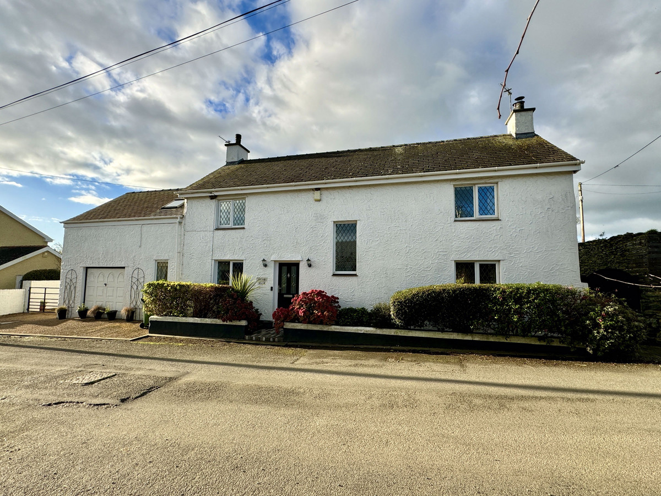
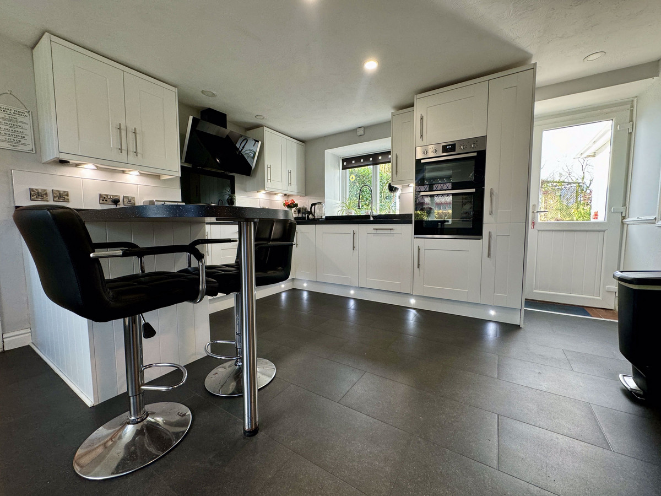
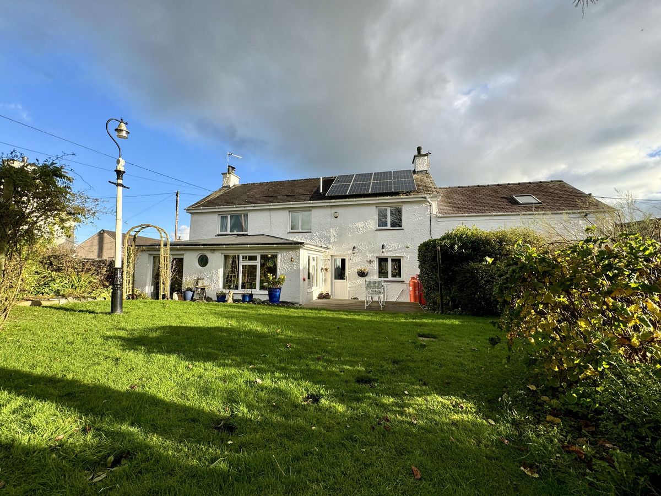
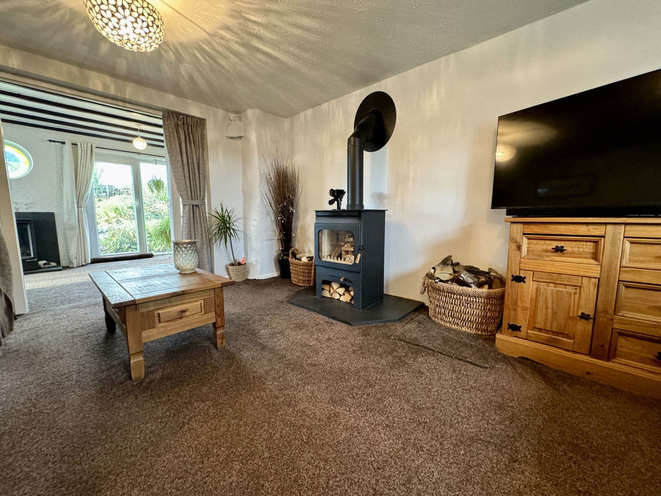




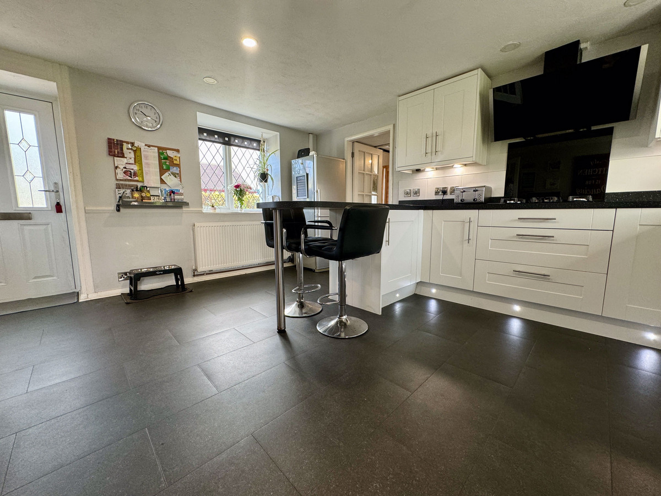
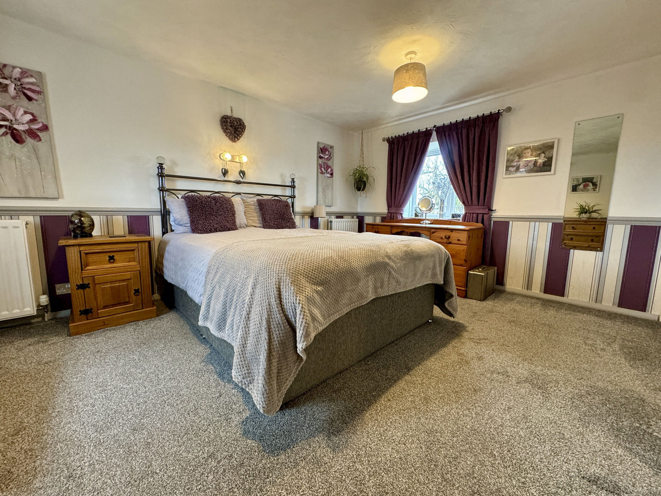

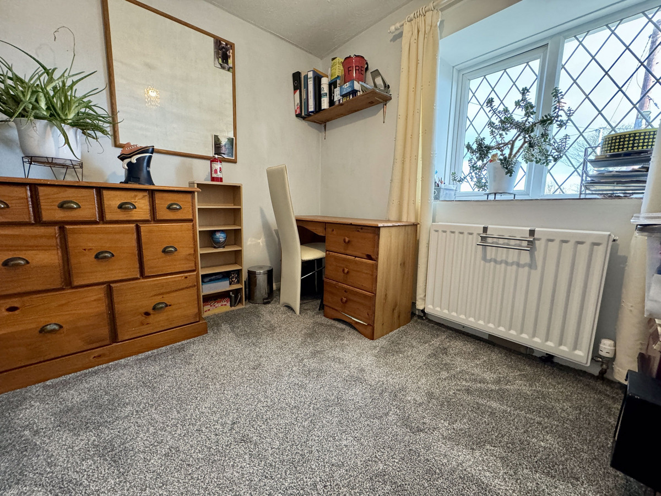


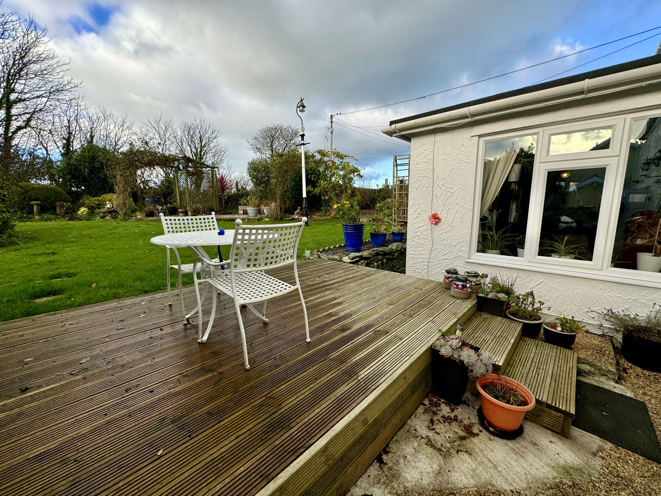

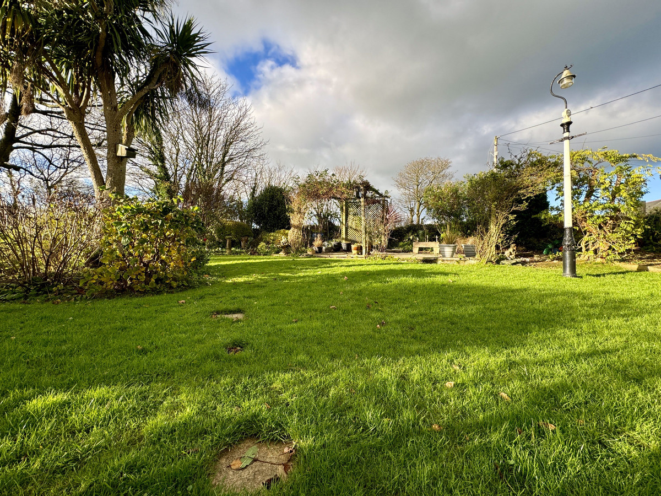


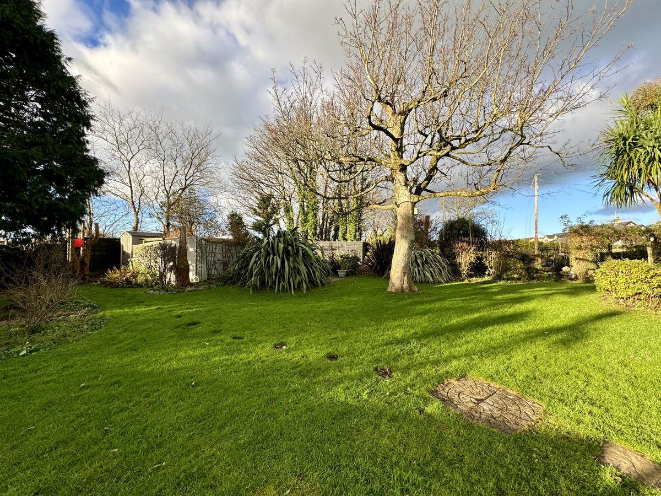
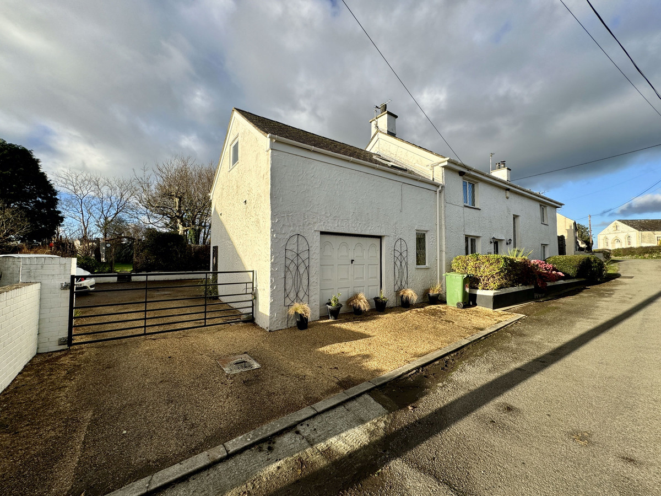






















3 Bed Cottage For Sale
Nestled in the charming village of Elim, close to Llandeusant, “Unions” is a beautifully designed and spacious stone-built detached cottage that boasts generous living areas and a stunning garden.
The thoughtfully extended interior includes a large lounge, a sunroom, a kitchen/diner, and a separate dining area, while the ground floor also features a practical utility space with a WC and direct access to the attached garage. Heading towards the upper level, you will find three bedrooms—two doubles and one single—along with a roomy bathroom. Additionally, a sizable potential fourth bedroom is situated at the far end of the house, accessible from the utility area. The property is equipped with an LPG central heating system, uPVC double glazing, and solar panels for energy efficiency. Outside, there is ample off-road parking to the side, and the rear reveals a beautifully maintained lawn garden, which catches the sun throughout the day, adorned with a variety of flowering bushes. Experiencing the space and charm first hand is strongly encouraged to truly grasp what it has to offer.
Llanddeusant/Elim is a charming rural village nestled near Llanfachraeth and conveniently located by the A5025, which leads to the well-loved coastal village of Cemaes Bay and Valley. While the esteemed village of Valley, offering a variety of amenities, is about 6.7 miles distant, those seeking even more shopping options and services will find Holyhead's Retail Park approximately 9.6 miles away.
Ground Floor
Kitchen 14' 10'' x 12' 11'' (4.51m x 3.94m)
Fitted with a matching range of base and eye level units with worktop space over, sink unit with mixer tap, built-in dishwasher, space for fridge/freezer, fitted eye level electric oven and grill, built-in five ring gas hob with extractor hood over, uPVC double glazed window to front and rear, radiator, undercounter lighting, extended worktop space to create a breakfast bar, doors to:
Utility 13' 3'' x 6' 11'' (4.04m x 2.11m)
uPVC double glazed window to front, plumbing for washing machine, stairs to Loft room, doors to:
WC
uPVC double glazed frosted window to rear, radiator, fitted with a two piece suite comprising a low level WC and hand wash basin.
Garage 18' 1'' x 10' 8'' (5.50m x 3.26m)
Up and over garage door to front, sink unit to side, double door leading to rear garden.
Dining Room 14' 10'' x 7' 10'' (4.53m x 2.38m)
uPVC double glazed window to front, radiator, stairs leading to first floor, open plan to:
Lounge 16' 1'' x 14' 2'' (4.89m x 4.33m)
uPVC double glazed window to front, log burner fireplace to side, double doors to:
Sun Room 22' 5'' x 8' 11'' (6.83m x 2.71m)
uPVC double glazed windows to rear and side, uPVC double glazed door to rear garden, double radiator to side.
First Floor
Landing
Doors to:
Bedroom 1 15' 0'' x 13' 9'' (4.57m x 4.18m)
uPVC double glazed window to rear and front, large built in storage cupboards to side, radiator.
Bedroom 2 11' 7'' x 8' 1'' (3.52m x 2.46m)
uPVC double glazed window to rear, storage cupboard with mirrored sliding door, radiator.
Bedroom 3 8' 6'' x 7' 9'' (2.59m x 2.37m)
uPVC double glazed window to front, radiator.
Loft Room 17' 10'' x 16' 8'' (5.43m x 5.09m)
Spacious room with uPVC double glazed window to rear and two double glazed skylights, sliding door storage cupboards to rear.
"*" indicates required fields
"*" indicates required fields
"*" indicates required fields