Nestled within a highly sought-after development, this delightful three-bedroom detached bungalow offers a harmonious blend of comfort and convenience. With no onward chain, this property presents a fantastic opportunity for those seeking a seamless transition into their new home. The bungalow boasts uPVC double glazing throughout, ensuring warmth and energy efficiency, while the thoughtfully designed layout provides a blank canvas for purchasers. The spacious living areas offer a welcoming atmosphere that invites you to unwind and relax. The well-appointed kitchen (recently installed) offers ample space for culinary creativity, making it a joy to prepare meals.
Externally, the property continues to impress with off-road parking, ensuring convenience for you and your visitors. The front and rear and side gardens provide a retreat, perfect for enjoying a morning coffee or hosting summer barbecues. Owing to the size of the plot we ar of the opinion that the property could be extended if necessary and subject to the necessary consents. Located in a desirable development, this bungalow is ideally situated for easy access to local amenities, schools, and transport links, making it an ideal choice for a wide range of buyers. Whether you're looking to downsize, invest, or find your first home, this charming bungalow offers a lifestyle of ease and contentment. Don't miss the chance to make it your own and enjoy the benefits of this wonderful property.
From the A55 expressway proceed along the A5 road in the direction of Gwalchmai and Llangristiolus. Take the right hand turn into Rhostrehwfa, and after passing the Tafarn y Rhos public house on the left take the second right into Gorwel Deg. At the t junction in the estate turn right and the property will be found ahead of you.
Porch 3' 11'' x 2' 7'' (1.20m x 0.80m)
Door to:
Living Room 17' 1'' x 14' 1'' (5.21m x 4.30m) maximum dimensions
Window to front, fireplace, two electric storage heaters, double door to closet, door to:
Kitchen/Dining Room 12' 10'' x 9' 3'' (3.91m x 2.82m)
Fitted with a matching range of base and eye level units, quartz sink, plumbing for washing machine, space for fridge/freezer and cooker, oven, window to front, electric storage heater, door to:
Hallway
Door to Storage cupboard, door to:
Bedroom Three 9' 10'' x 6' 11'' (2.99m x 2.10m)
Window to side, electric storage heater
Shower Room 7' 10'' x 5' 7'' (2.40m x 1.69m)
Three piece suite comprising shower enclosure, pedestal wash hand basin and WC, window to rear.
Bedroom One 11' 1'' x 9' 10'' (3.37m x 3.00m)
Window to rear, electric storage heater.
Bedroom Two 12' 2'' x 8' 10'' (3.70m x 2.70m)
Window to rear, electric storage heater.
Outside
To the front is a driveway offering offroad parking and a lawned area which wraps around the side and rear of the property. Property also benefits from a garage, providing room for storage.
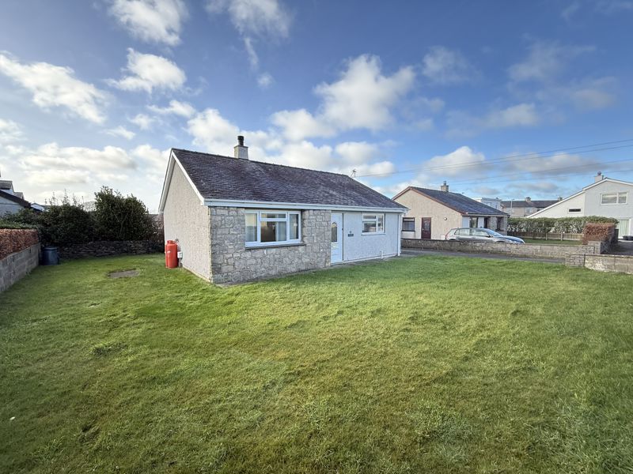
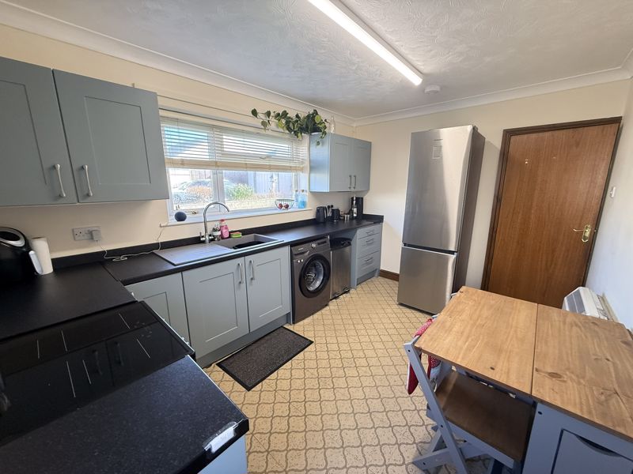
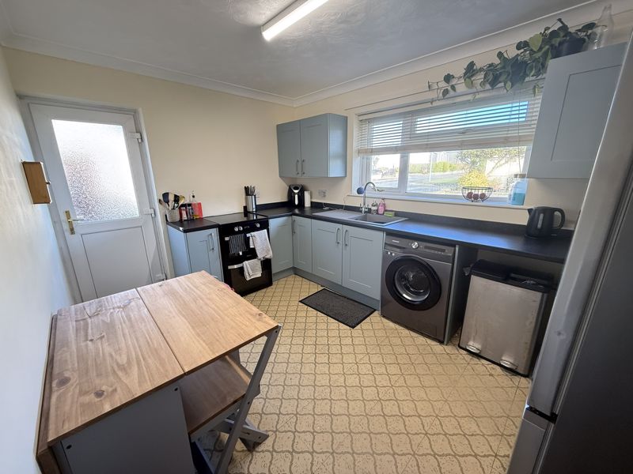
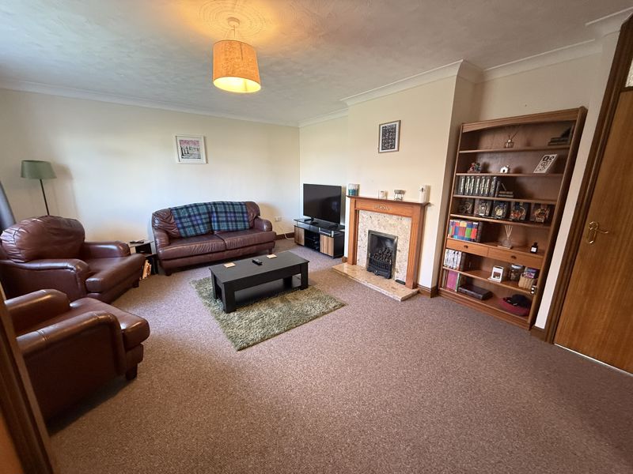
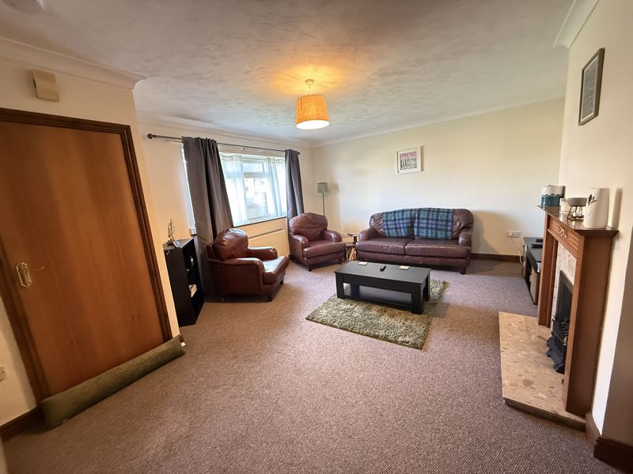
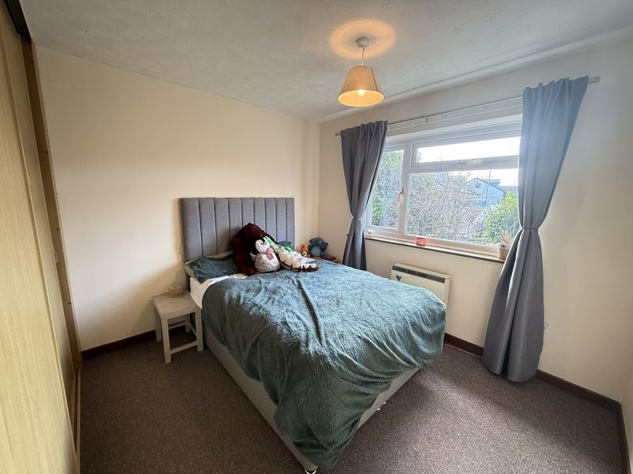
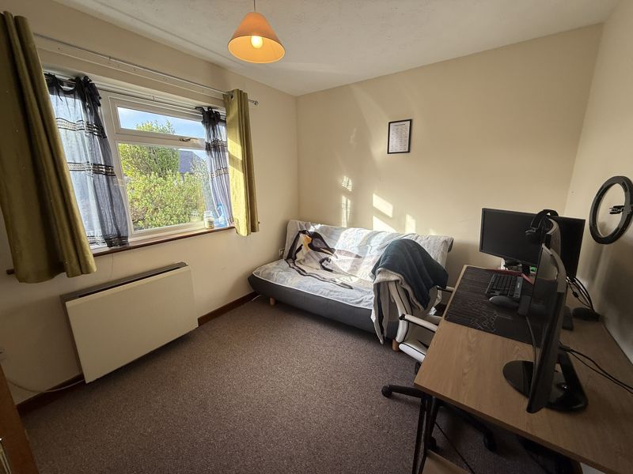
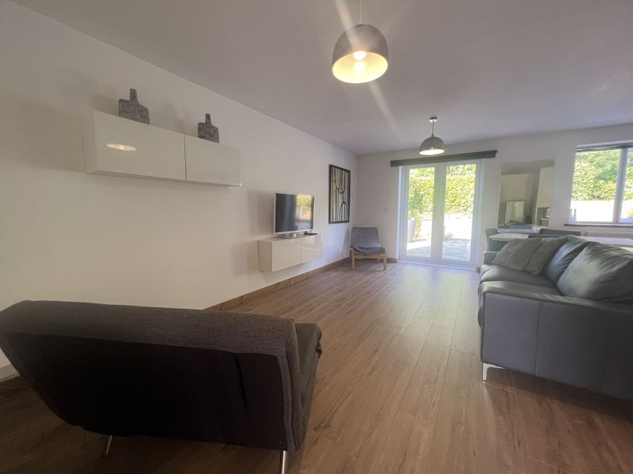
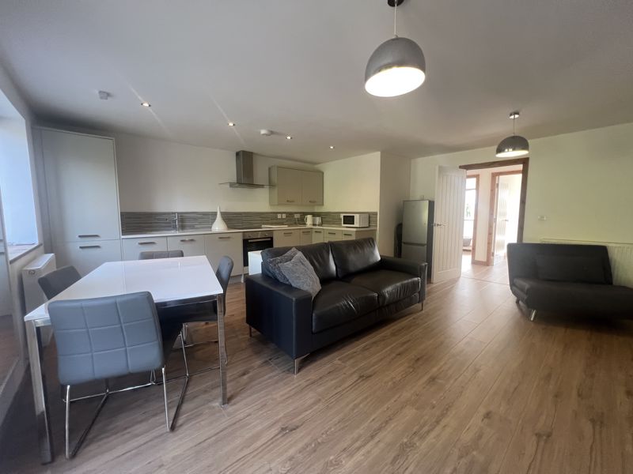
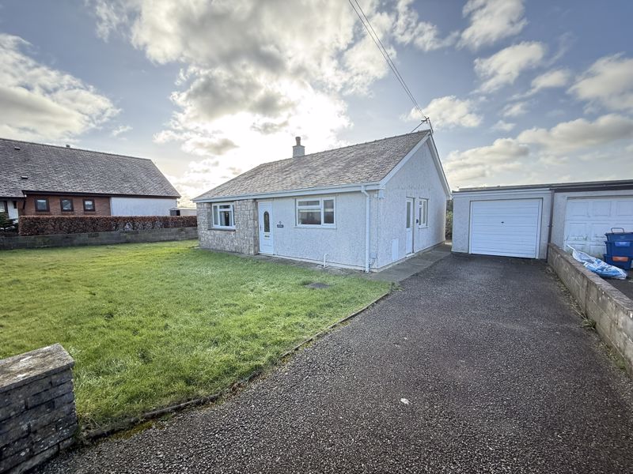
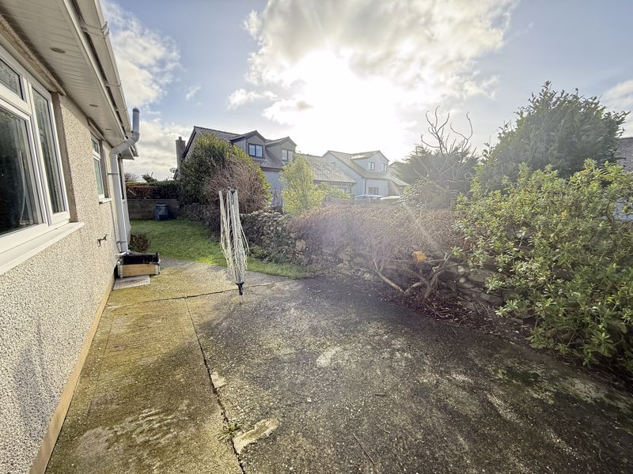
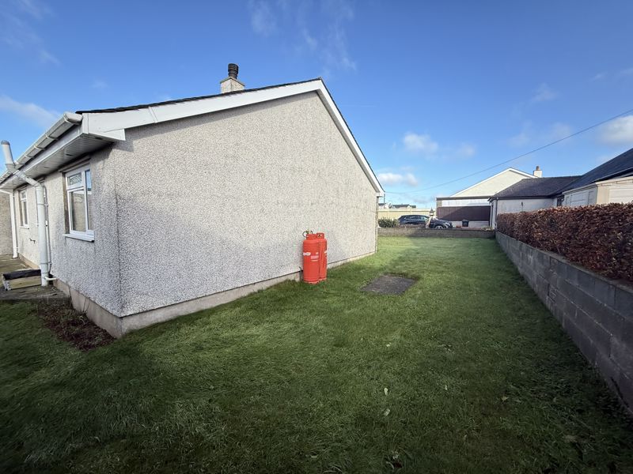
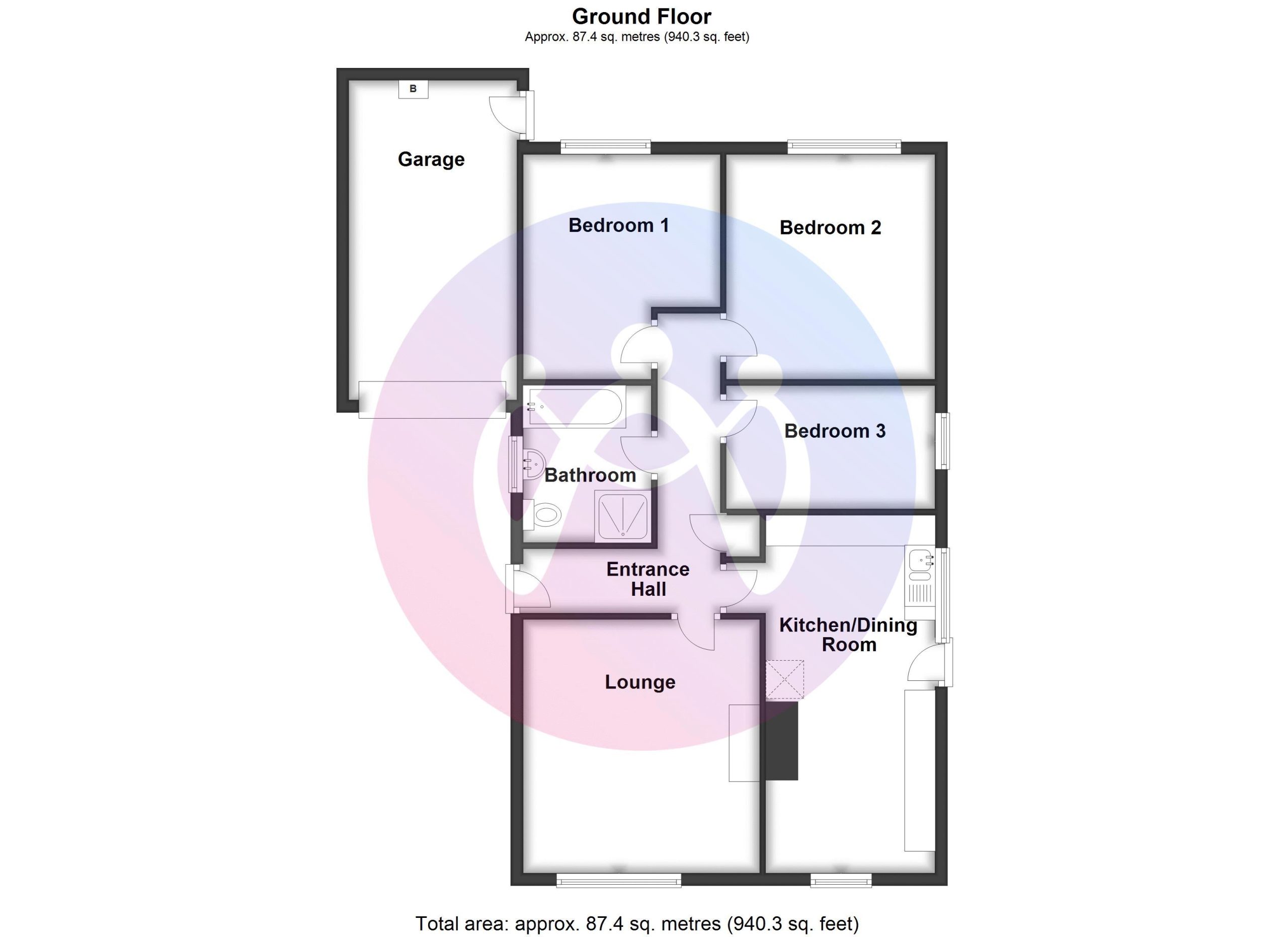












3 Bed Detached For Sale
Nestled within a highly sought-after development, this delightful three-bedroom detached bungalow offers a harmonious blend of comfort and convenience. With no onward chain, this property presents a fantastic opportunity for those seeking a seamless transition into their new home. The bungalow boasts uPVC double glazing throughout, ensuring warmth and energy efficiency, while the thoughtfully designed layout provides a blank canvas for purchasers. The spacious living areas offer a welcoming atmosphere that invites you to unwind and relax. The well-appointed kitchen (recently installed) offers ample space for culinary creativity, making it a joy to prepare meals.
Porch 3' 11'' x 2' 7'' (1.20m x 0.80m)
Door to:
Living Room 17' 1'' x 14' 1'' (5.21m x 4.30m) maximum dimensions
Window to front, fireplace, two electric storage heaters, double door to closet, door to:
Kitchen/Dining Room 12' 10'' x 9' 3'' (3.91m x 2.82m)
Fitted with a matching range of base and eye level units, quartz sink, plumbing for washing machine, space for fridge/freezer and cooker, oven, window to front, electric storage heater, door to:
Hallway
Door to Storage cupboard, door to:
Bedroom Three 9' 10'' x 6' 11'' (2.99m x 2.10m)
Window to side, electric storage heater
Shower Room 7' 10'' x 5' 7'' (2.40m x 1.69m)
Three piece suite comprising shower enclosure, pedestal wash hand basin and WC, window to rear.
Bedroom One 11' 1'' x 9' 10'' (3.37m x 3.00m)
Window to rear, electric storage heater.
Bedroom Two 12' 2'' x 8' 10'' (3.70m x 2.70m)
Window to rear, electric storage heater.
Outside
To the front is a driveway offering offroad parking and a lawned area which wraps around the side and rear of the property. Property also benefits from a garage, providing room for storage.
"*" indicates required fields
"*" indicates required fields
"*" indicates required fields