Welcome to this delightful three-bedroom detached bungalow nestled in the serene village of Penysarn. This property features three well-proportioned bedrooms, each providing a cosy haven for rest and relaxation. The living areas are thoughtfully designed to accommodate both family life and entertaining, with an open plan lounge diner providing a spacious area for day to day life. Practicality is further enhanced by the presence of a utility area, perfect for laundry and additional storage needs. The property also boasts a garage, providing extra storage space for tools, equipment, or hobbies. We highly recommend booking a viewing.
The property is ideally situated for exploring the breathtaking landscapes of Anglesey, with its rugged coastlines, sandy beaches, and lush countryside. Outdoor enthusiasts will find plenty of opportunities for walking, cycling, and exploring the great outdoors. Penysarn is conveniently located near the town of Amlwch, providing easy access to a range of amenities, including shops, schools, and healthcare facilities. This property is served by oil central heating.
From Amlwch proceed along the a5025 in the Penysarn direction. After passing Anglesey Mowers on your left keep following the road up the hill taking the first left into Penysarn. Upon entering Penysarn take the right before Ty Copa shop. The property will be found on the right hand side along this road.
Ground Floor
Hallway
Radiator. Sliding door to :
Lounge 3.70m (12'2") x 3.60m (11'10") max dimensions
Window to front. Radiator. open plan to:
Dining Room 2.71m (8'11") x 2.42m (7'11")
Window to rear. Radiator. Sliding door to:
Kitchen 3.60m (11'10") x 2.71m (8'11")
Fitted with a matching range of base and eye level units and stainless steel sink. Space for fridge, freezer and cooker. Window to rear. Radiator. Door to:
Conservatory 6.00m (19'8") x 2.28m (7'6")
Radiator. sliding door.
Bathroom
Four piece suite comprising bath, pedestal wash hand basin, shower and WC, window to rear, radiator.
Bedroom 1 3.30m (10'10") x 3.00m (9'10")
Window to front. Radiator.
Bedroom 2 3.54m (11'7") max x 3.47m (11'5") max dimensions
Window to front. Radiator.
Bedroom 3 3.47m (11'5") x 2.90m (9'6") max
Window to rear. Radiator.
Utility Area 2.90m (9'6") x 1.72m (5'8")
Plumbing for washing machine, space for freezer and tumble dryer, door to:
Garage 4.90m (16'1") x 2.90m (9'6")
Up and over door. Boiler.
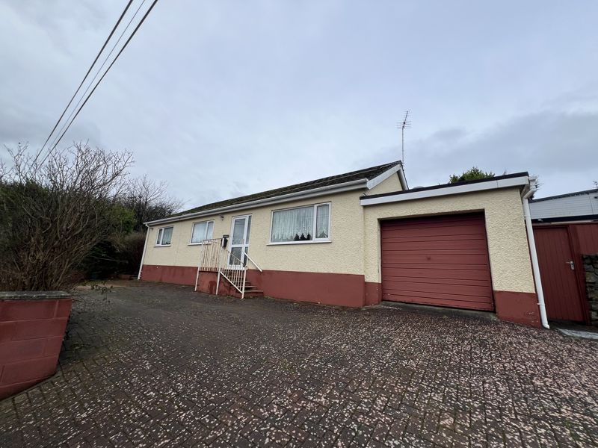
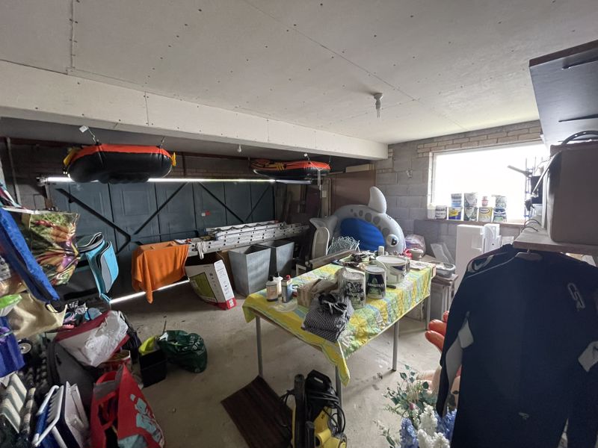
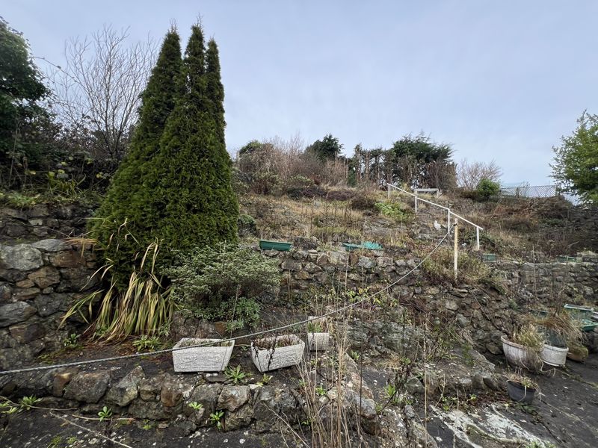
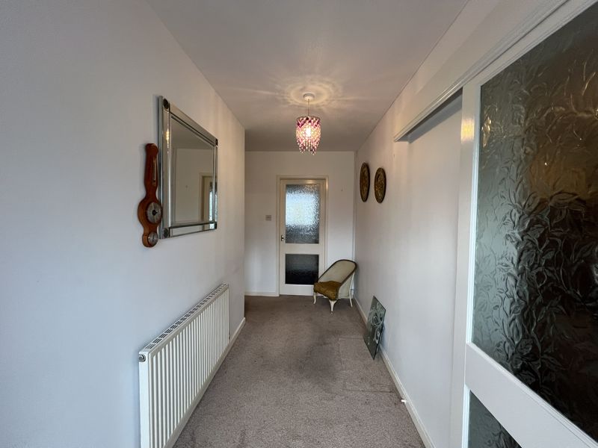
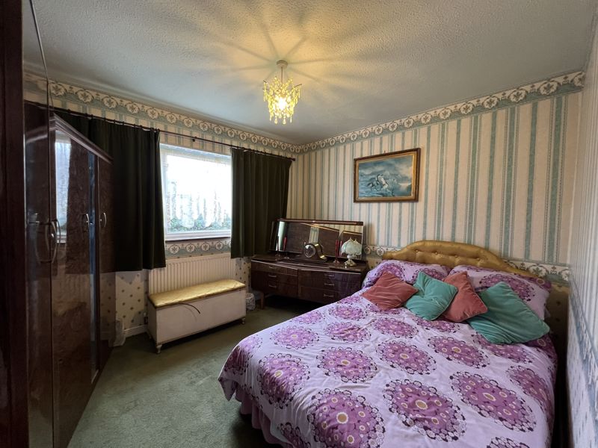
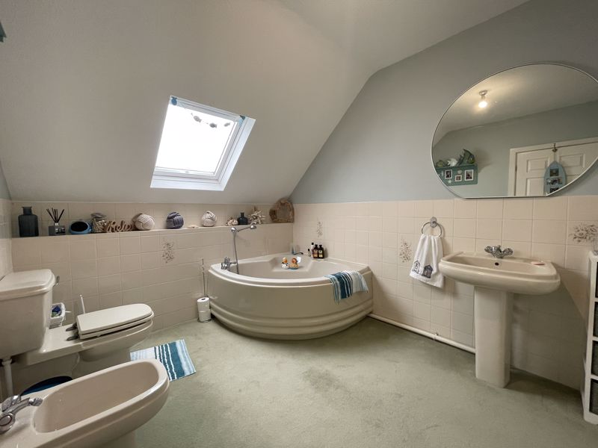
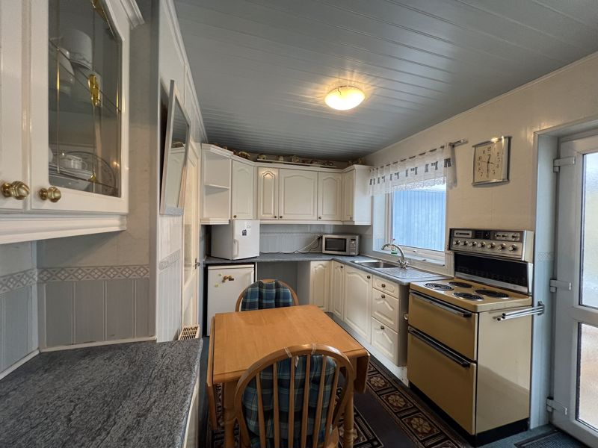

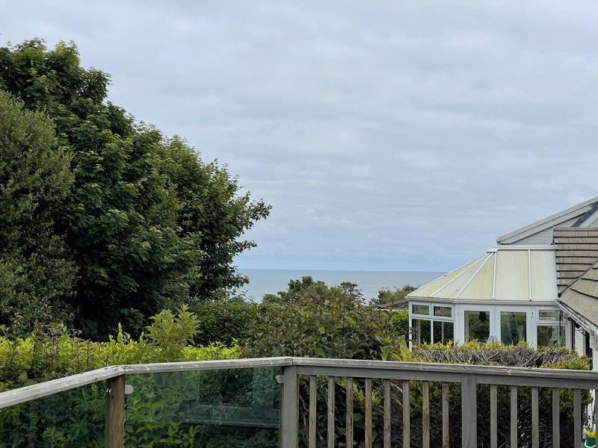
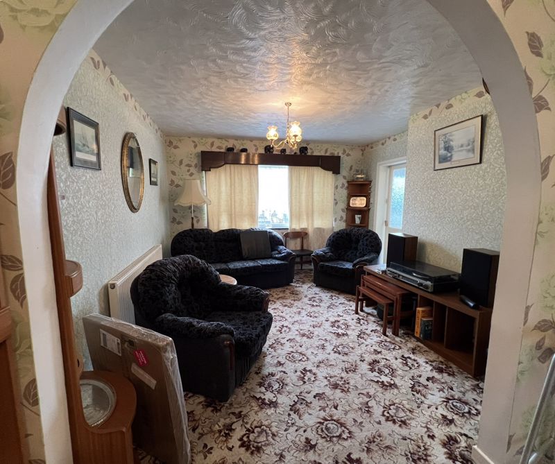
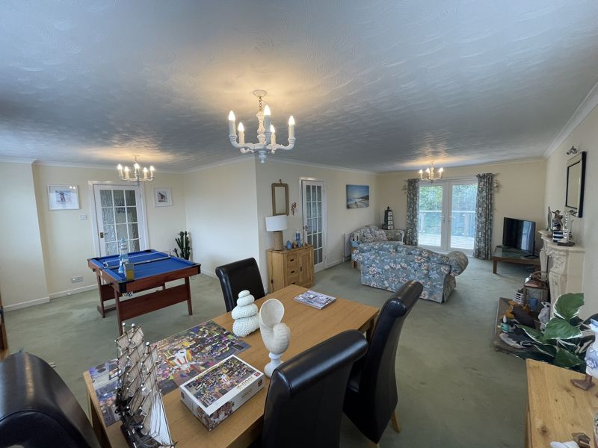
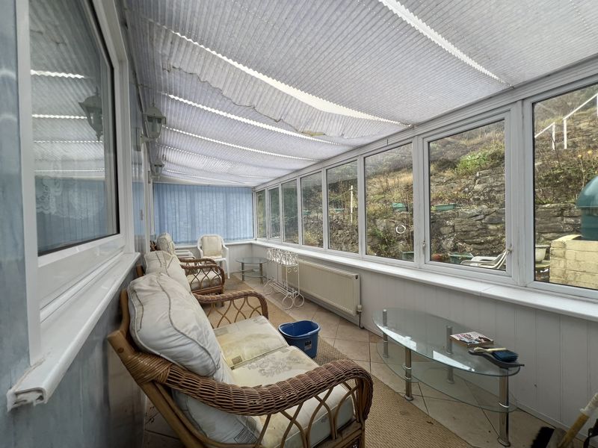
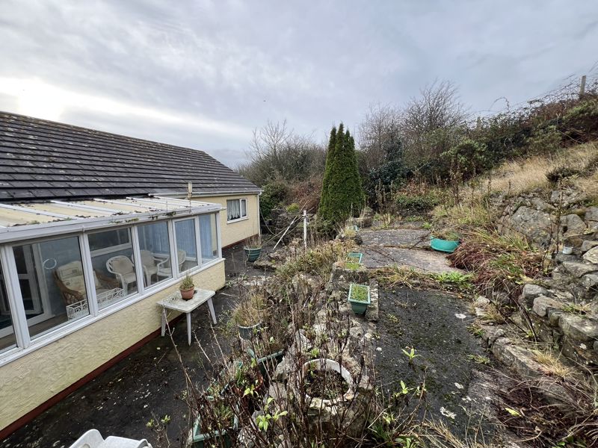
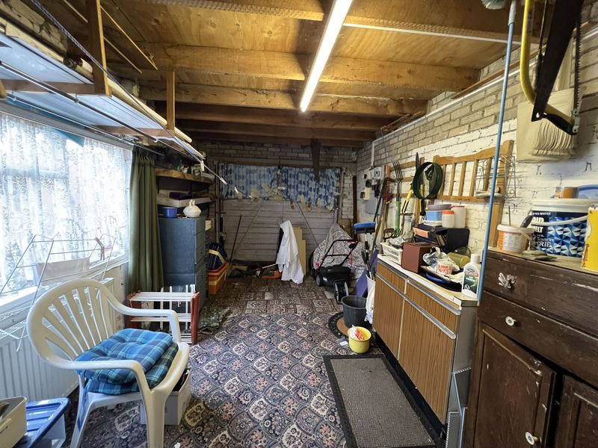
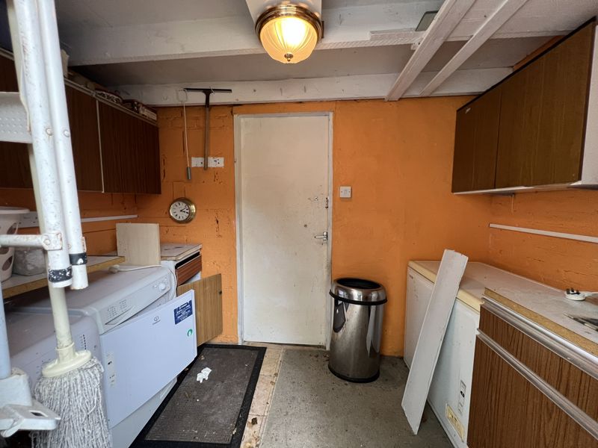
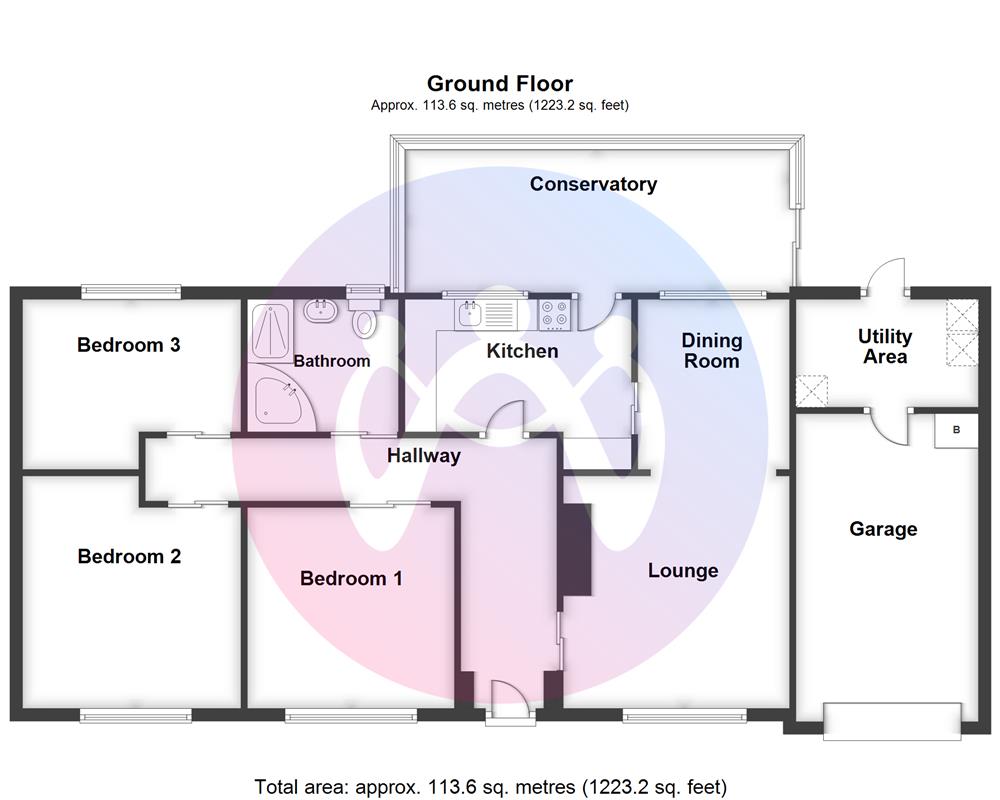
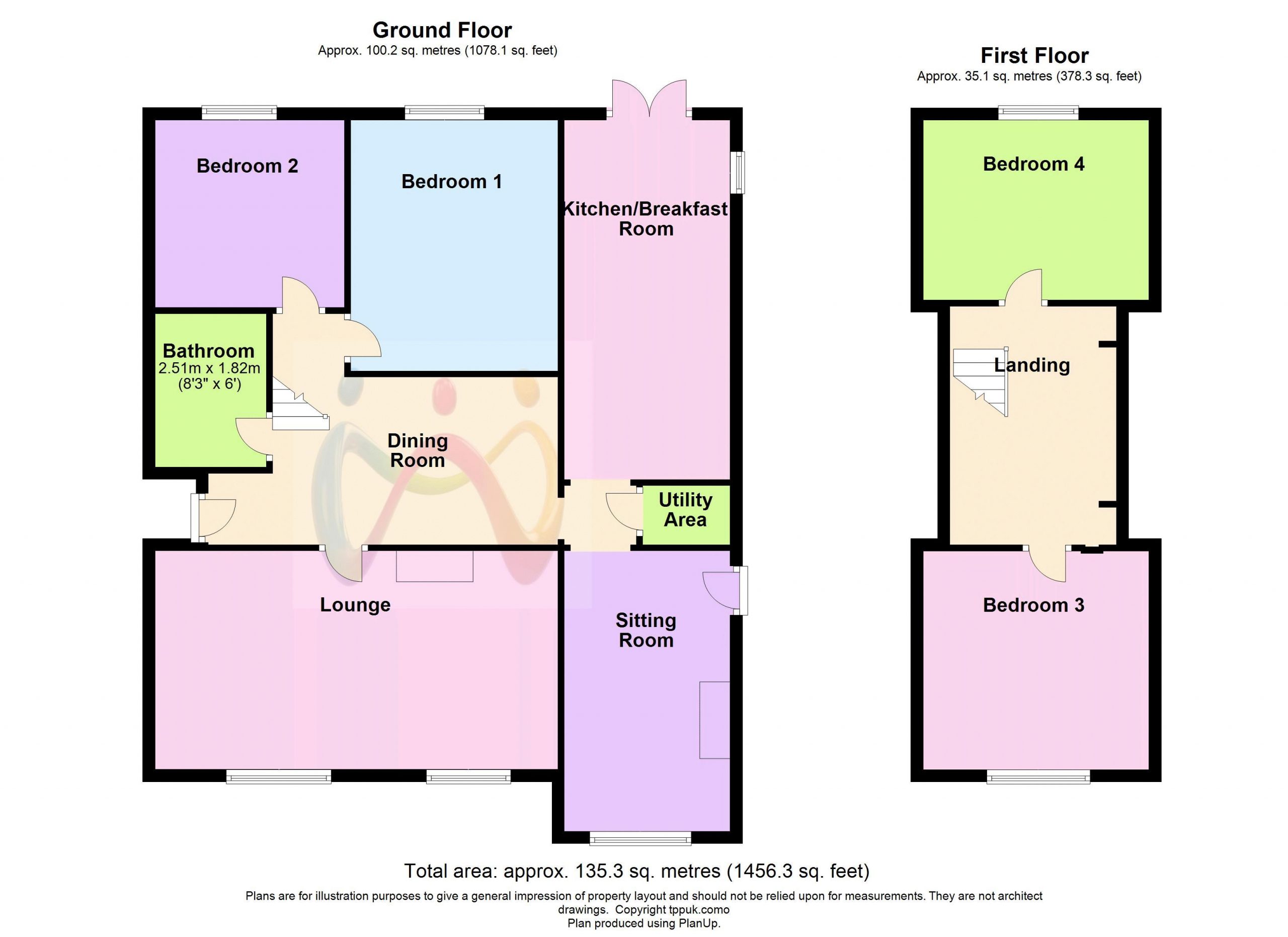















3 Bed Detached For Sale
Welcome to this delightful three-bedroom detached bungalow nestled in the serene village of Penysarn. This property features three well-proportioned bedrooms, each providing a cosy haven for rest and relaxation. The living areas are thoughtfully designed to accommodate both family life and entertaining, with an open plan lounge diner providing a spacious area for day to day life. Practicality is further enhanced by the presence of a utility area, perfect for laundry and additional storage needs. The property also boasts a garage, providing extra storage space for tools, equipment, or hobbies. We highly recommend booking a viewing.
Ground Floor
Hallway
Radiator. Sliding door to :
Lounge 3.70m (12'2") x 3.60m (11'10") max dimensions
Window to front. Radiator. open plan to:
Dining Room 2.71m (8'11") x 2.42m (7'11")
Window to rear. Radiator. Sliding door to:
Kitchen 3.60m (11'10") x 2.71m (8'11")
Fitted with a matching range of base and eye level units and stainless steel sink. Space for fridge, freezer and cooker. Window to rear. Radiator. Door to:
Conservatory 6.00m (19'8") x 2.28m (7'6")
Radiator. sliding door.
Bathroom
Four piece suite comprising bath, pedestal wash hand basin, shower and WC, window to rear, radiator.
Bedroom 1 3.30m (10'10") x 3.00m (9'10")
Window to front. Radiator.
Bedroom 2 3.54m (11'7") max x 3.47m (11'5") max dimensions
Window to front. Radiator.
Bedroom 3 3.47m (11'5") x 2.90m (9'6") max
Window to rear. Radiator.
Utility Area 2.90m (9'6") x 1.72m (5'8")
Plumbing for washing machine, space for freezer and tumble dryer, door to:
Garage 4.90m (16'1") x 2.90m (9'6")
Up and over door. Boiler.
"*" indicates required fields
"*" indicates required fields
"*" indicates required fields