Situated in the desirable and sought after development of Penlon in Menai Bridge, this detached property provides the opportunity for any prospective buyer to put their own stamp on an adaptable bungalow which enjoys wonderful views over the Mountains. Being sold with no onward chain is this detached bungalow which is ideally located for the local secondary school, the town centre's amenities such as shops, cafes and supermarket, as well as the City of Bangor. Benefitting from gas central heating and double glazing, the property is laid out to provide a spacious living room, kitchen, dining room, two ground floor bedrooms and shower room with two further bedrooms on the first floor. Enjoying fantastic elevated views over the town, Menai Suspension bridge and the Mountain range, the property has off road parking, a detached garage and garden area.
Being sold with no onward chain is this detached bungalow which is ideally located for the local secondary school, the town centre's amenities such as shops, cafes and supermarket, as well as the City of Bangor. Benefitting from gas central heating and double glazing, the property is laid out to provide a spacious living room, kitchen, dining room, two ground floor bedrooms and shower room with two further bedrooms on the first floor. Enjoying fantastic elevated views over the town, Menai Suspension bridge and the Mountain range, the property has off road parking, a detached garage and garden area.
From the Britannia garage roundabout in the centre of the village, take the A5025 road out of Menai Bridge in the Amlwch direction. Continue up the hill passing the David Hughes school, and take the next right turn into Penlon estate. Continuing along the estate and the property will then be seen on the left hand side.
Ground Floor
Entrance Hall
Doors leading into the ground floor rooms, staircase leads up to the attic space with two further rooms above.
Living Room 21' 9'' x 11' 3'' (6.62m x 3.43m)
A bright and open plan reception room with two large double glazed windows to the front enjoying fantastic elevated views towards the Mountains and the Menai Suspension bridge.
Dining Area 10' 4'' x 10' 1'' (3.15m x 3.07m)
Adjoining the kitchen with an open plan flow leading from one room to the other, the dining area has ample space for a large dining room table set. Door leading out to the driveway, garage and garden.
Kitchen 10' 1'' x 7' 11'' (3.07m x 2.41m)
The kitchen is fitted with a matching range of base and eye level units with worktop space over the units. Built in cooker and hob.
Bedroom 1 13' 11'' x 10' 6'' (4.24m x 3.20m)
Spacious double bedroom to the ground floor, window overlooking the rear garden.
Bedroom 2 10' 6'' x 9' 2'' (3.20m x 2.79m)
Second ground floor bedroom, window to the side.
First Floor Landing
Within the landing space are a range of built in storage units. Doors into:
Bedroom 3 11' 3'' x 9' 1'' (3.43m x 2.77m)
Sizeable double bedroom enjoying a pleasant view over Menai Bridge and the Mountains.
Bedroom 4 10' 0'' x 9' 1'' (3.05m x 2.77m)
Fourth bedroom, window to the rear overlooking the garden.
Outside
The detached residence occupies an elevated position offering off road parking, gardens front and back with a detached garage (5.7m x 2.8m).
Tenure
We have been advised that the property is held on a freehold basis.
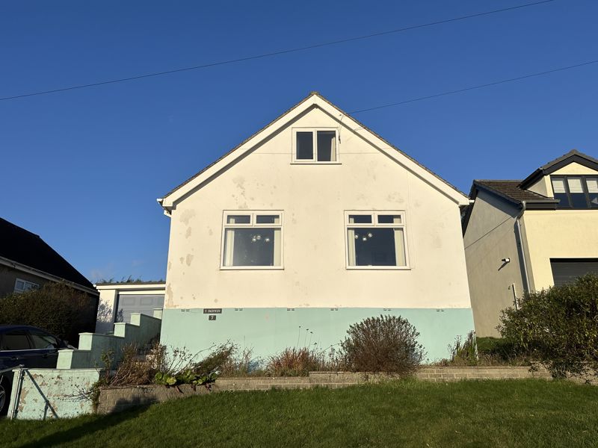
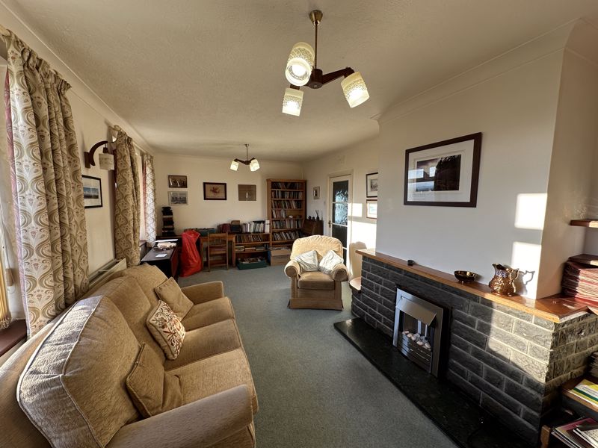
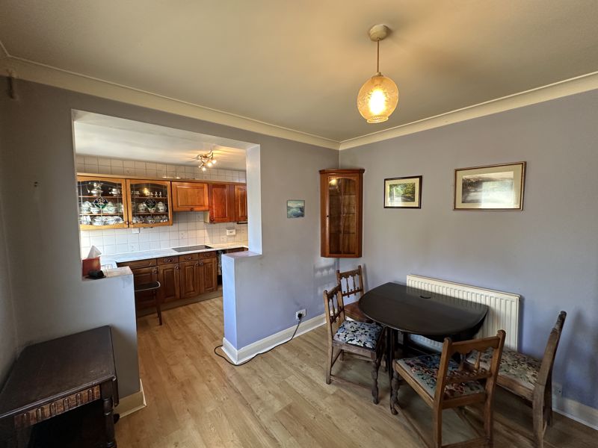
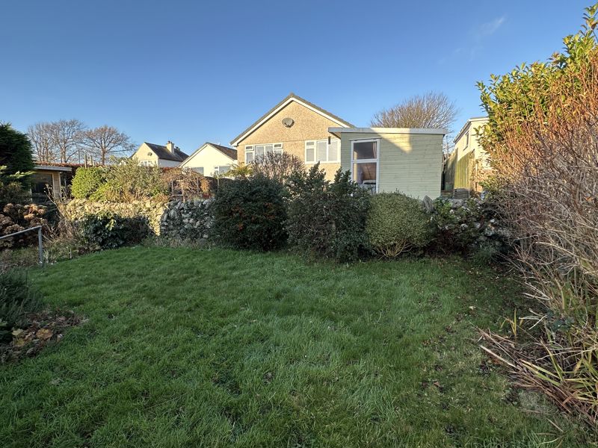
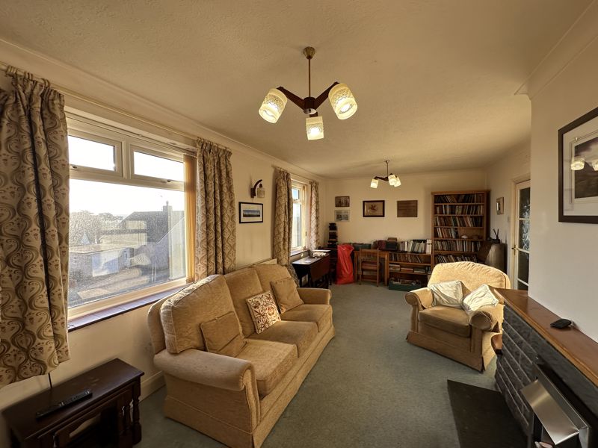
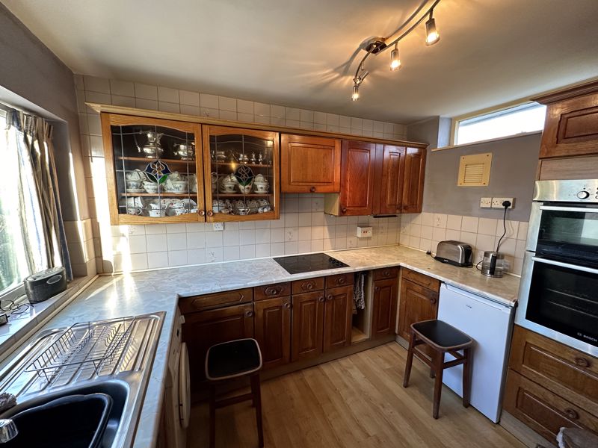
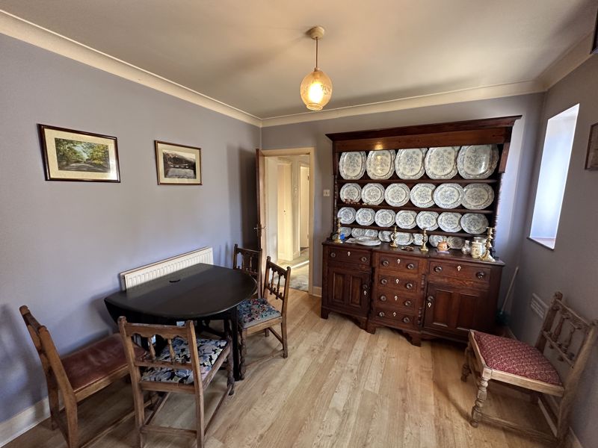
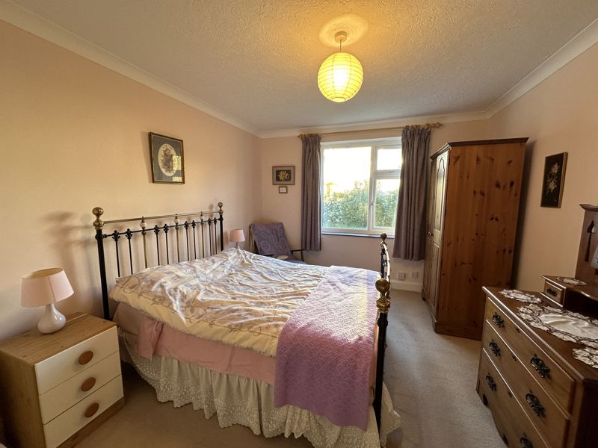
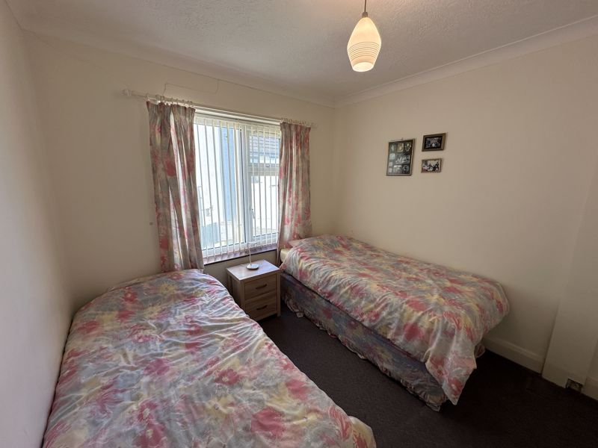
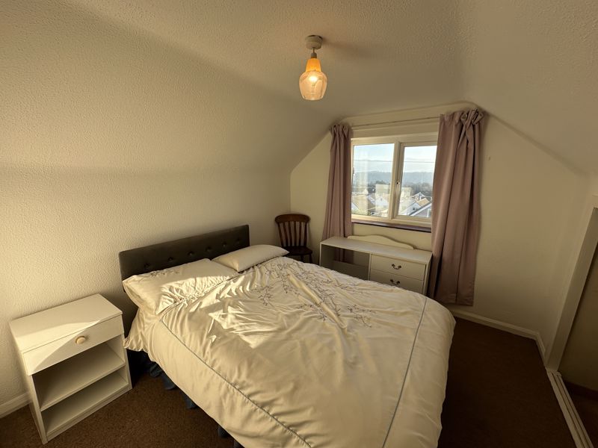
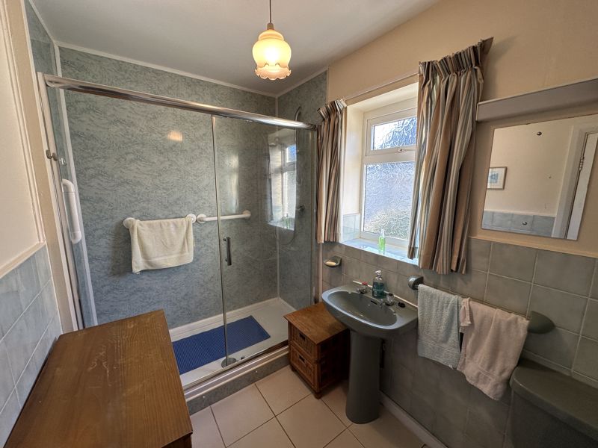
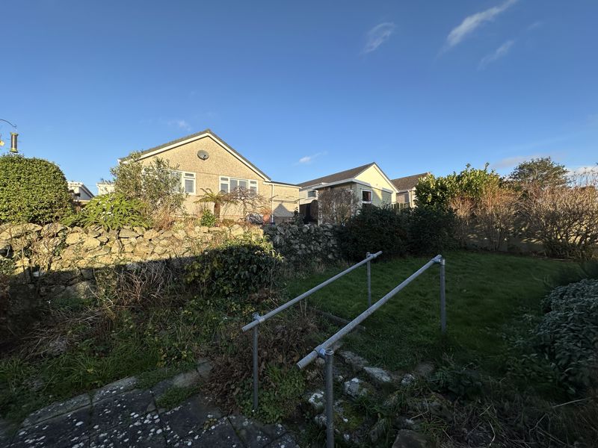
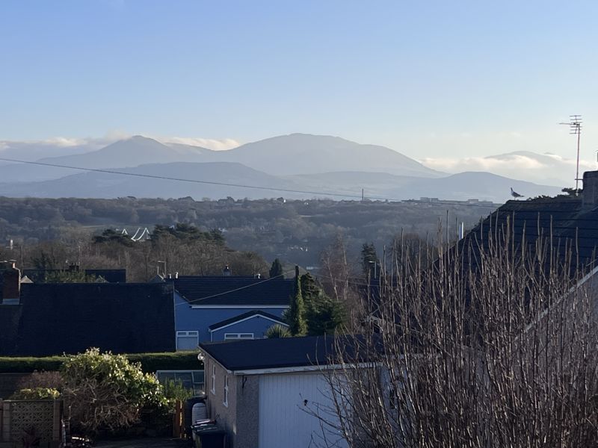
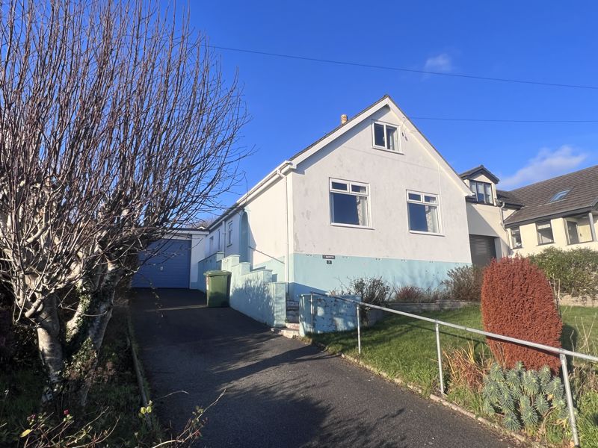
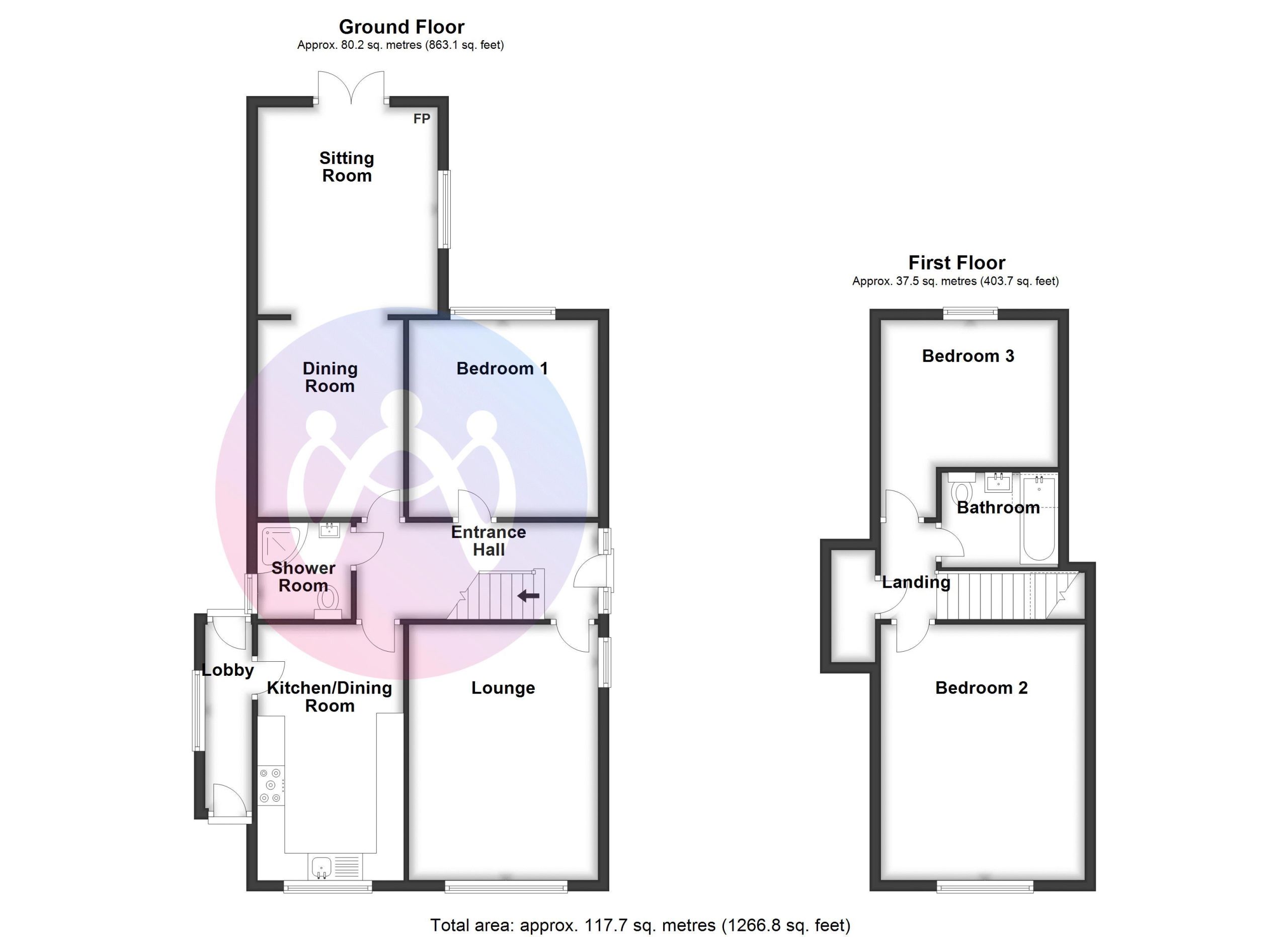
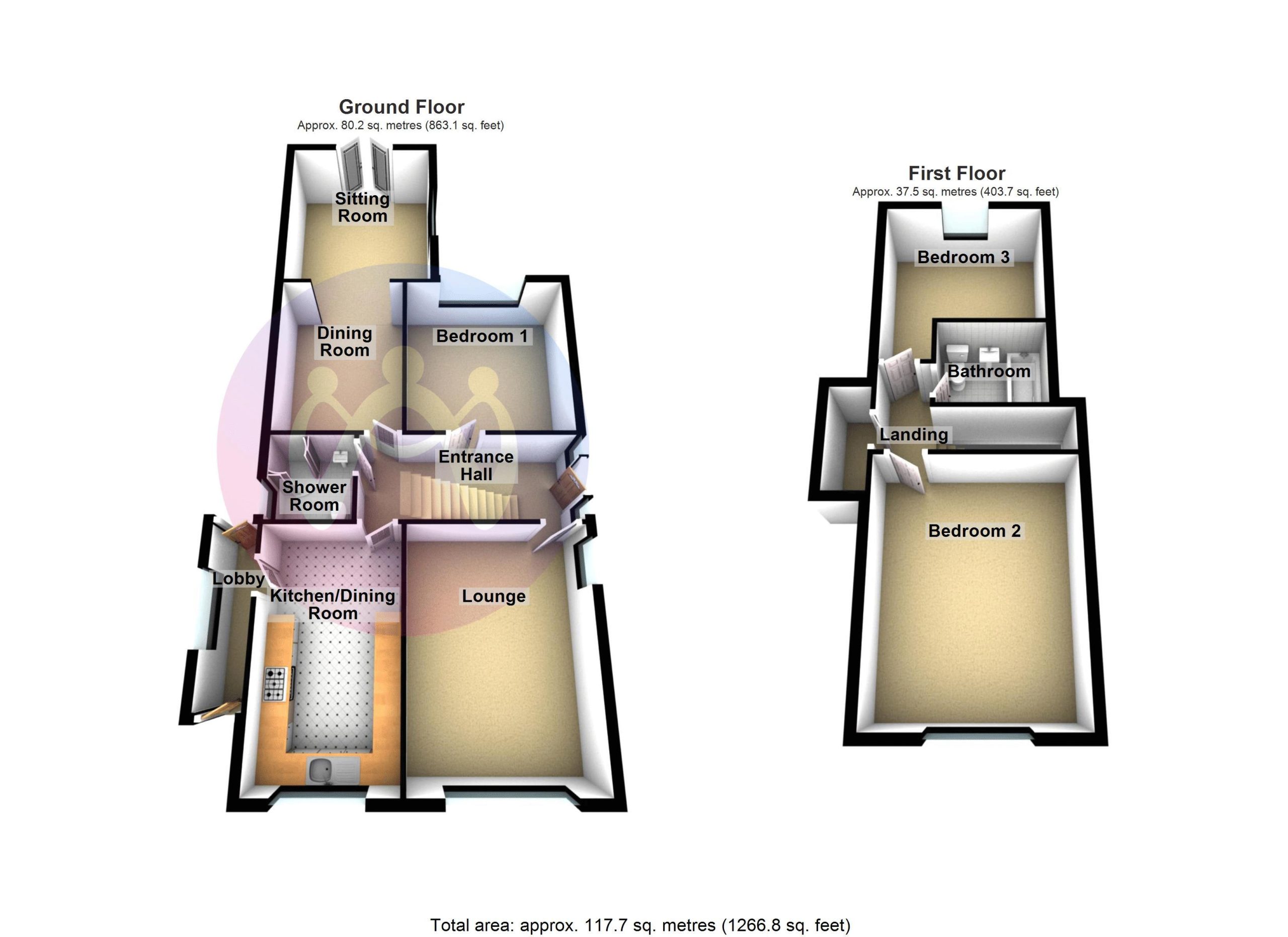














4 Bed Detached For Sale
Situated in the desirable and sought after development of Penlon in Menai Bridge, this detached property provides the opportunity for any prospective buyer to put their own stamp on an adaptable bungalow which enjoys wonderful views over the Mountains.
Ground Floor
Entrance Hall
Doors leading into the ground floor rooms, staircase leads up to the attic space with two further rooms above.
Living Room 21' 9'' x 11' 3'' (6.62m x 3.43m)
A bright and open plan reception room with two large double glazed windows to the front enjoying fantastic elevated views towards the Mountains and the Menai Suspension bridge.
Dining Area 10' 4'' x 10' 1'' (3.15m x 3.07m)
Adjoining the kitchen with an open plan flow leading from one room to the other, the dining area has ample space for a large dining room table set. Door leading out to the driveway, garage and garden.
Kitchen 10' 1'' x 7' 11'' (3.07m x 2.41m)
The kitchen is fitted with a matching range of base and eye level units with worktop space over the units. Built in cooker and hob.
Bedroom 1 13' 11'' x 10' 6'' (4.24m x 3.20m)
Spacious double bedroom to the ground floor, window overlooking the rear garden.
Bedroom 2 10' 6'' x 9' 2'' (3.20m x 2.79m)
Second ground floor bedroom, window to the side.
First Floor Landing
Within the landing space are a range of built in storage units. Doors into:
Bedroom 3 11' 3'' x 9' 1'' (3.43m x 2.77m)
Sizeable double bedroom enjoying a pleasant view over Menai Bridge and the Mountains.
Bedroom 4 10' 0'' x 9' 1'' (3.05m x 2.77m)
Fourth bedroom, window to the rear overlooking the garden.
Outside
The detached residence occupies an elevated position offering off road parking, gardens front and back with a detached garage (5.7m x 2.8m).
Tenure
We have been advised that the property is held on a freehold basis.
"*" yn dangos meysydd angenrheidiol
"*" yn dangos meysydd angenrheidiol
"*" yn dangos meysydd angenrheidiol