Attractive detached property boasting sizeable gardens, stunning countryside/mountain views, generous on-site parking with a garage and spacious accommodation. Laid out over two floors, the family friendly layout provides an Entrance Porch, Kitchen with an open plan Dining Room, a comfortable Lounge, WC, Integral Garage, four double Bedrooms (1 En-Suite) and a Bathroom, all benefiting from gas central heating and uPVC double glazing. Immaculately presented and very well maintained, early viewing is highly recommended.
The property is located within the heart of Caergeiliog on the beautiful Isle of Anglesey. Set within a row of only three dwellings in the popular Zealand Park – a well-established development which backs onto open fields. The village itself offers a highly sought after primary school and is within a convenient distance to the A5 and A55 expressway. Surrounding villages are Bodedern and Valley, both within a short drive away with train connections at Valley. Holyhead town is a little further afield and includes a mainline railway station and port. All provide a wide range of shops and services, convenient for your everyday requirements.
From Holyhead follow the A55 towards Bangor and take the 2nd junction, go round the first roundabout and take the 1st exit off the 2nd roundabout following the sign for Caergeiliog. Zealand Park is the 3rd turning on the left and the property can be found on your left.
Ground Floor
Entrance Porch 5' 5'' x 4' 10'' (1.65m x 1.47m)
Tiled flooring, uPVC entrance door, door to:
Entrance Hall 9' 9'' x 10' 1'' (2.97m x 3.07m)
Radiator, stairs to first floor with under-stairs storage cupboard, doors to:
Lounge 12' 8'' x 20' 4'' (3.86m x 6.20m)
uPVC double glazed window to rear, uPVC double glazed window to side, electric fireplace, two radiators, double door leading out to rear garden.
Kitchen 15' 1'' x 11' 4'' (4.61m x 3.46m)
Fitted with a matching range of base and eye level units with worktop space, matching island unit with breakfast bar and cupboard under, 1+1/2 bowl stainless steel sink unit, single drainer, integrated fridge and dishwasher, space for fridge/freezer, eye level grill and oven with gas hob, uPVC double glazed window to rear, uPVC double glazed window to side, radiator, open plan to:
Dining Room 11' 11'' x 11' 5'' (3.62m x 3.47m)
uPVC double glazed window to front, uPVC double glazed window to side, radiator, door leading to Entrance Hall.
WC
uPVC frosted double glazed window to front, wash hand basin and WC, radiator to one side.
Garage 18' 8'' x 9' 11'' (5.7m x 3.02m)
Attached concrete block garage with power and light connected, wall mounted gas boiler, plumbing for washing machine space for freezer and tumble dryer, Up and over door to front, door to side path.
First Floor
First Floor Landing
Radiator, doors to:
Bedroom 1 11' 4'' x 14' 10'' (3.46m x 4.51m)
uPVC double glazed window to rear with mountain and countryside views, fitted wardrobes with sliding doors, radiator, door to:
En-suite
Three piece suite comprising wash hand basin with storage under, shower enclosure and WC, tiled surround, heated towel rail and a skylight.
Bedroom 2 13' 8'' x 9' 9'' (4.16m x 2.98m)
uPVC double glazed dormer window to front, two built-in double wardrobes with overhead storage, radiator to one side.
Bedroom 3 15' 3'' x 11' 4'' (4.65m x 3.46m)
uPVC double glazed window to side and rear, radiator to one side.
Bedroom 4 11' 10'' x 11' 4'' (3.6m x 3.46m)
uPVC double glazed window to side, uPVC double glazed window to front, radiator.
Bathroom
Three piece suite comprising bath with shower over and glass screen, wash hand basin with storage under and WC, tiled surround, heated towel rail and a skylight.
Outside
To the front there is an open plan front garden, mainly laid with lawn and a driveway to one side providing off road parking leading to the garage. To the rear, there is an enclosed rear garden mainly laid to lawn with a slabbed patio to the far end providing a pleasant seating area which enjoys a lovely rural outlook.
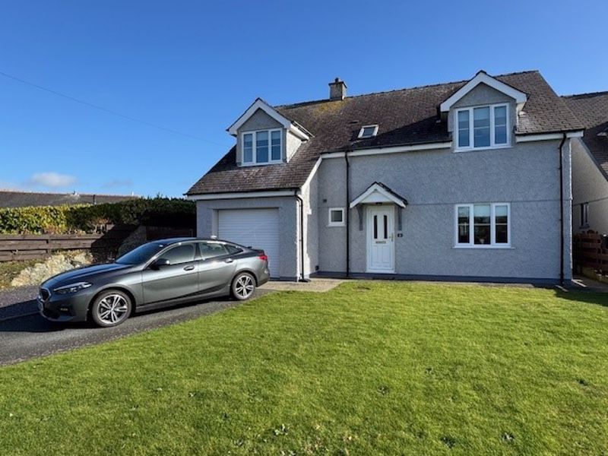
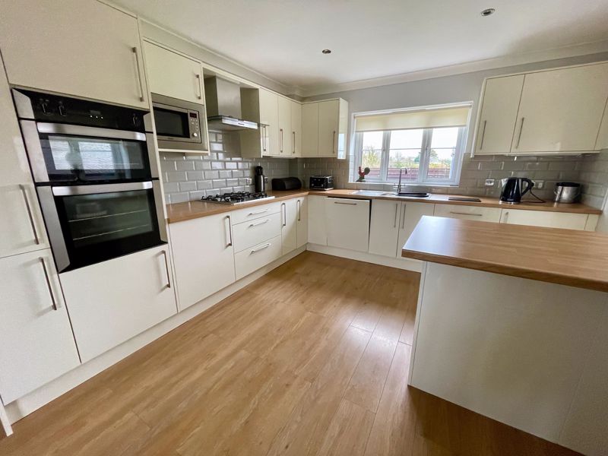
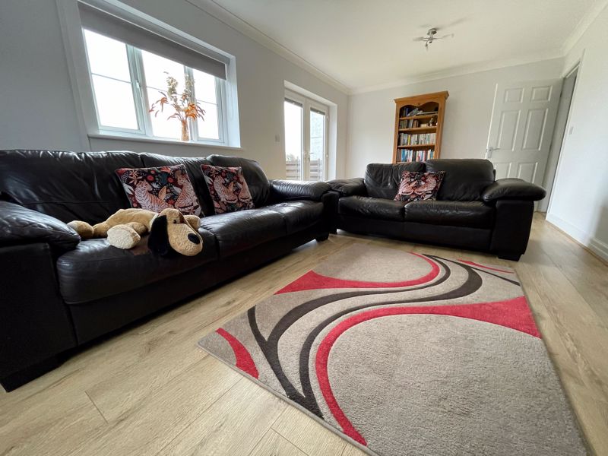
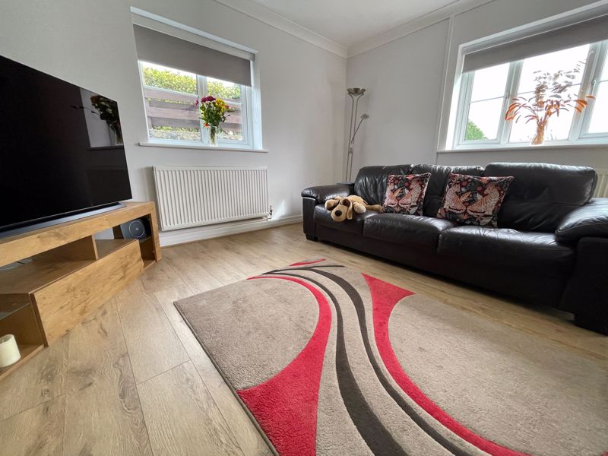
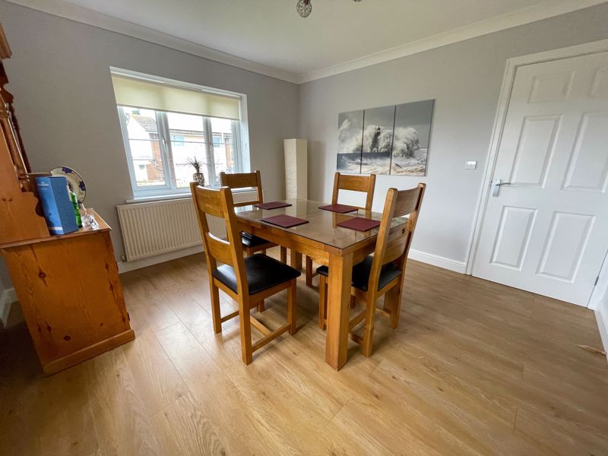
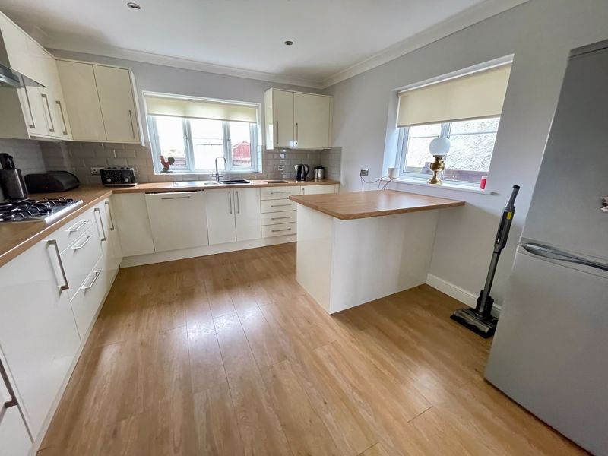
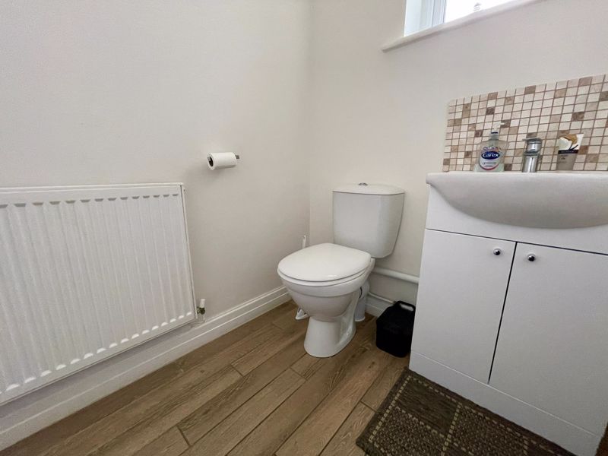
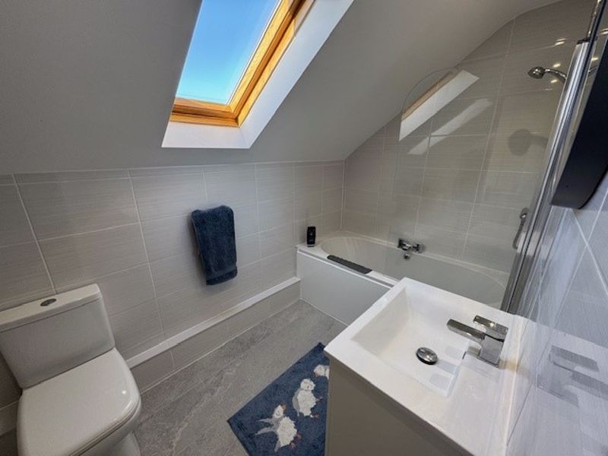
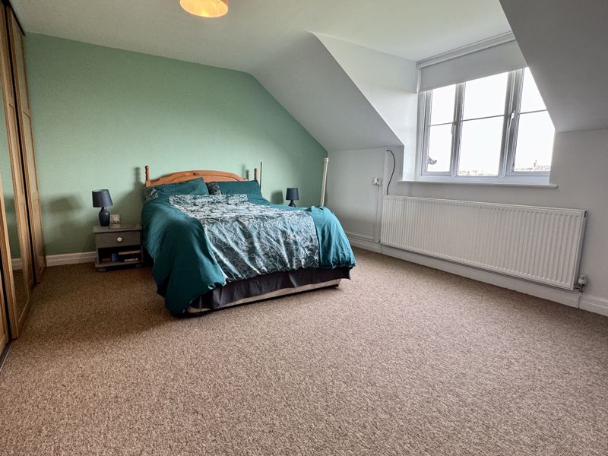

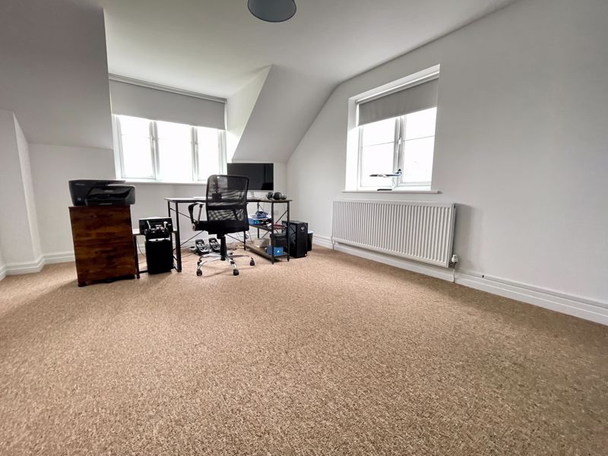
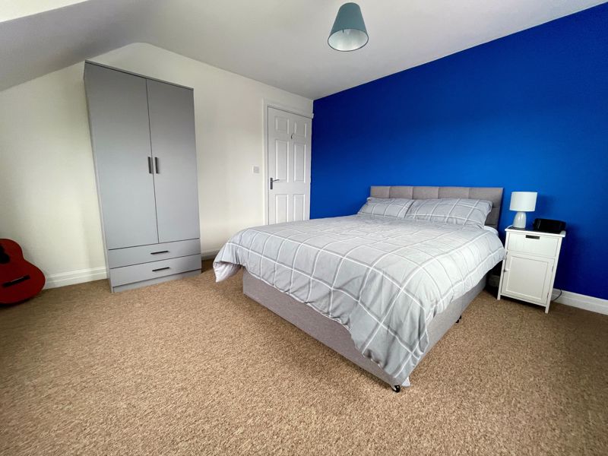
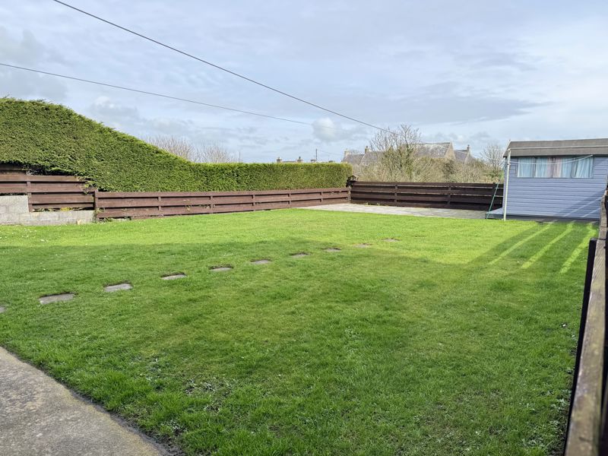
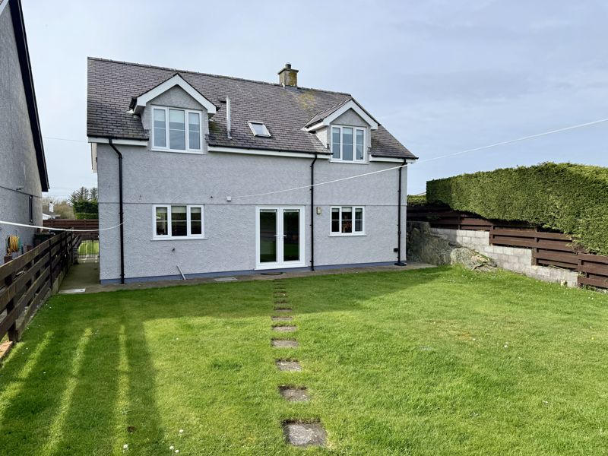
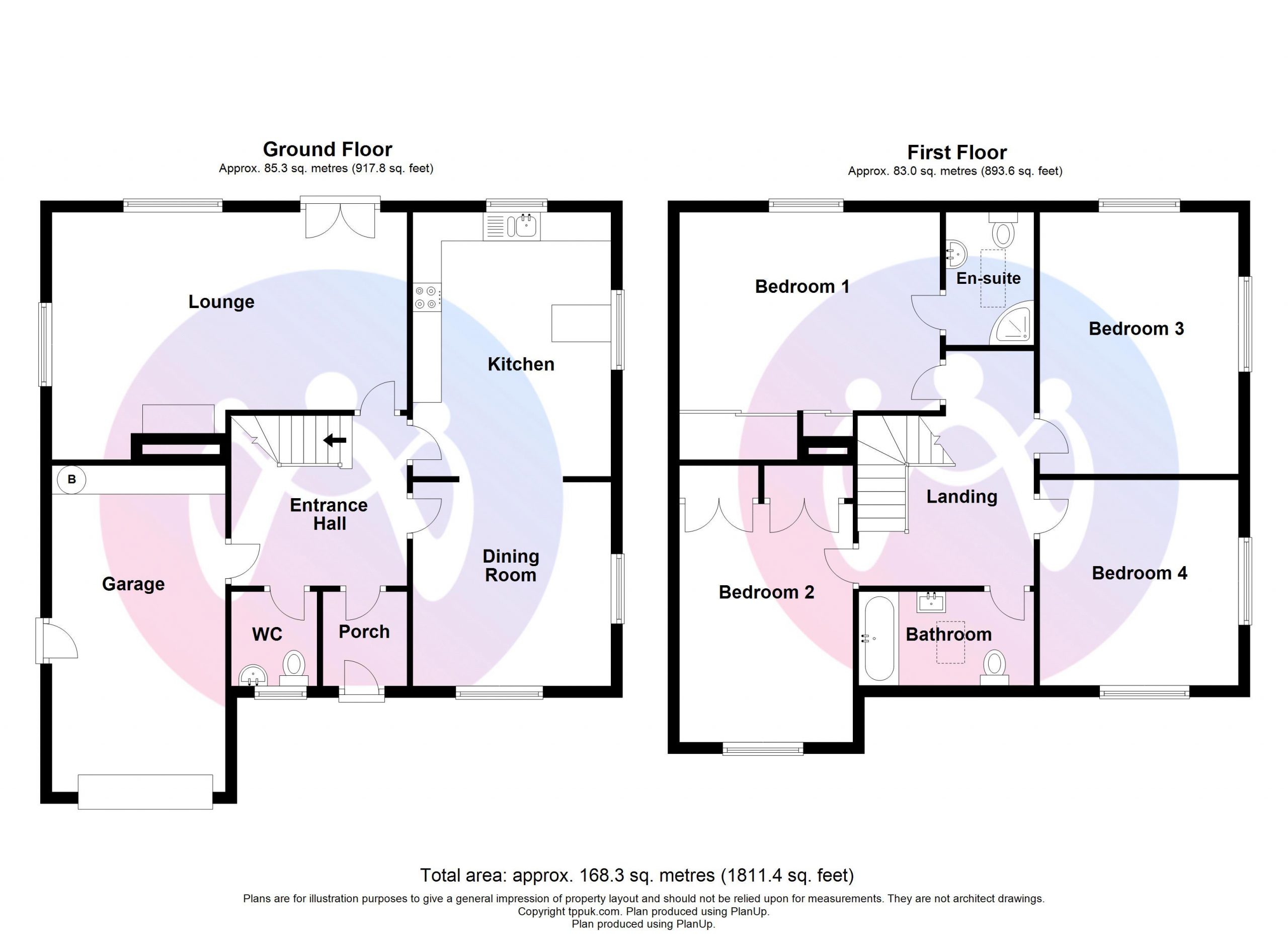














4 Bed Detached For Sale
Attractive detached property boasting sizeable gardens, stunning countryside/mountain views, generous on-site parking with a garage and spacious accommodation. Laid out over two floors, the family friendly layout provides an Entrance Porch, Kitchen with an open plan Dining Room, a comfortable Lounge, WC, Integral Garage, four double Bedrooms (1 En-Suite) and a Bathroom, all benefiting from gas central heating and uPVC double glazing. Immaculately presented and very well maintained, early viewing is highly recommended.
Ground Floor
Entrance Porch 5' 5'' x 4' 10'' (1.65m x 1.47m)
Tiled flooring, uPVC entrance door, door to:
Entrance Hall 9' 9'' x 10' 1'' (2.97m x 3.07m)
Radiator, stairs to first floor with under-stairs storage cupboard, doors to:
Lounge 12' 8'' x 20' 4'' (3.86m x 6.20m)
uPVC double glazed window to rear, uPVC double glazed window to side, electric fireplace, two radiators, double door leading out to rear garden.
Kitchen 15' 1'' x 11' 4'' (4.61m x 3.46m)
Fitted with a matching range of base and eye level units with worktop space, matching island unit with breakfast bar and cupboard under, 1+1/2 bowl stainless steel sink unit, single drainer, integrated fridge and dishwasher, space for fridge/freezer, eye level grill and oven with gas hob, uPVC double glazed window to rear, uPVC double glazed window to side, radiator, open plan to:
Dining Room 11' 11'' x 11' 5'' (3.62m x 3.47m)
uPVC double glazed window to front, uPVC double glazed window to side, radiator, door leading to Entrance Hall.
WC
uPVC frosted double glazed window to front, wash hand basin and WC, radiator to one side.
Garage 18' 8'' x 9' 11'' (5.7m x 3.02m)
Attached concrete block garage with power and light connected, wall mounted gas boiler, plumbing for washing machine space for freezer and tumble dryer, Up and over door to front, door to side path.
First Floor
First Floor Landing
Radiator, doors to:
Bedroom 1 11' 4'' x 14' 10'' (3.46m x 4.51m)
uPVC double glazed window to rear with mountain and countryside views, fitted wardrobes with sliding doors, radiator, door to:
En-suite
Three piece suite comprising wash hand basin with storage under, shower enclosure and WC, tiled surround, heated towel rail and a skylight.
Bedroom 2 13' 8'' x 9' 9'' (4.16m x 2.98m)
uPVC double glazed dormer window to front, two built-in double wardrobes with overhead storage, radiator to one side.
Bedroom 3 15' 3'' x 11' 4'' (4.65m x 3.46m)
uPVC double glazed window to side and rear, radiator to one side.
Bedroom 4 11' 10'' x 11' 4'' (3.6m x 3.46m)
uPVC double glazed window to side, uPVC double glazed window to front, radiator.
Bathroom
Three piece suite comprising bath with shower over and glass screen, wash hand basin with storage under and WC, tiled surround, heated towel rail and a skylight.
Outside
To the front there is an open plan front garden, mainly laid with lawn and a driveway to one side providing off road parking leading to the garage. To the rear, there is an enclosed rear garden mainly laid to lawn with a slabbed patio to the far end providing a pleasant seating area which enjoys a lovely rural outlook.
"*" indicates required fields
"*" indicates required fields
"*" indicates required fields