Immediately on walking through the front door you realise what a stunning position this property occupies in the heart of Felinheli. The full width sliding doors, opening onto the sun balcony, provide superb panoramic views over the Menai Strait to the Isle of Anglesey and Felinheli village green. This is a must view property. The best way to appreciate it is by ringing us to arrange a viewing Being situated in the centre of this highly popular water fronted village literally within 200 yards of the village shop and a short walk from the Menai Strait and other village amenities is this well presented and surprisingly spacious house. The accommodation which is double glazed with the benefit of gas fired central heating provides split level accommodation with a bright and spacious lounge, kitchen and cloakroom to the ground floor and three bedrooms, dressing room, and a bathroom to the lower ground floor. Whilst all principal rooms enjoy sea views the external layout also takes full advantage of the outlook over the Menai Strait with an attractive sun balcony off the lounge, and a decked patio seating area to the lower ground floor.The property also benefits from an attached garage, as well as an off road parking space.”
Being situated in the centre of this highly popular water fronted village literally within 200 yards of the village shop and a short walk from the Menai Strait and other village amenities is this well presented and surprisingly spacious house. The accommodation which is double glazed with the benefit of gas fired central heating provides split level accommodation with a bright and spacious lounge, kitchen and cloakroom to the ground floor and three bedrooms, dressing room, and a bathroom to the lower ground floor. Whilst all principal rooms enjoy sea views the external layout also takes full advantage of the outlook over the Menai Strait with an attractive sun balcony off the lounge, and a decked patio seating area to the lower ground floor.“The property also benefits from an attached garage, as well as an off road parking space.”
Proceed through the village of Felinheli on the A487 from the Bangor direction and continue past the post office/local shop, and continue out of the village in the Caernarfon direction. The turning into Menai Court will then be seen in approximately 150 yards on the right hand side.
Ground Floor
Storm Porch
A glazed entrance door opens into this lobby area providing a boot storage area and with internal entrance door opening into:
Lounge 22' 8'' x 14' 10'' (6.90m x 4.52m)
A full width sliding double glazed patio door frames the stunning views over the Menai Strait to Anglesey with a modern vertical radiator to the side, and further double radiator. A contemporary feel is given to the room with the bright décor and laminate flooring, and an open plan area leads off to the cloakroom and staircase.
Kitchen 13' 6'' x 9' 3'' (4.11m x 2.82m)
Once again the views through a double glazed picture window above the sink, take in the full panorama of the Menai Strait down towards Plas Newydd. The kitchen is fitted with a matching range of base and eye level units having worktop space over, and incorporating an integrated fridge, electric double oven, four ring halogen hob with pull out extractor hood over.
Inner Hallway
With built in boiler cupboard housing gas fired central heating boiler, and with staircase leading down to the lower ground floor.
Cloakroom
Being fitted with two piece suite comprising, wash hand basin and WC.
Lower Ground Floor Lobby 17' 2'' x 3' 11'' (5.23m x 1.19m)
Providing enough space to accommodate a small work from home area with glazed external door and modern vertical single radiator.
Bathroom
Fitted with four piece suite comprising panelled bath with separate shower over, wash hand basin, bidet and WC, panelled walls and tiled.
Bedroom 1 15' 2'' x 9' 8'' (4.62m x 2.94m)
With double glazed window taking in the stunning views to the Menai Strait. Fitted triple wardrobe with mirrored doors. Double radiator, and opening into:
Dressing Room 9' 8'' x 7' 7'' (2.94m x 2.31m)
With bank of fitted wardrobes and storage to two walls.
Bedroom 2 14' 5'' x 6' 6'' (4.39m x 1.98m)
Double glazed picture window taking in the similar views to the main bedroom. Single radiator, and laminate flooring.
Bedroom 3 15' 7'' x 10' 2'' (4.75m x 3.10m)
With double glazed window to side, and three fitted double wardrobes. Double radiator.
Outside
Attached to the front of the property is a Single Garage 4.8m x 3.0m with an additional private off road parking space. Whilst a sun balcony off the lounge provides a most attractive area to relax outside and enjoy the view a lower level decked patio area provides a more private seating area whist still enjoying a comparable outlook.
Tenure
We have been advised by the seller that the property is being offered on a Freehold basis.
Material Information
Since September 2024 Gwynedd Council have introduced an Article 4 directive so, if you're planning to use this property as a holiday home or for holiday lettings, you may need to apply for planning permission to change its use. (Note: Currently, this is for Gwynedd Council area only)
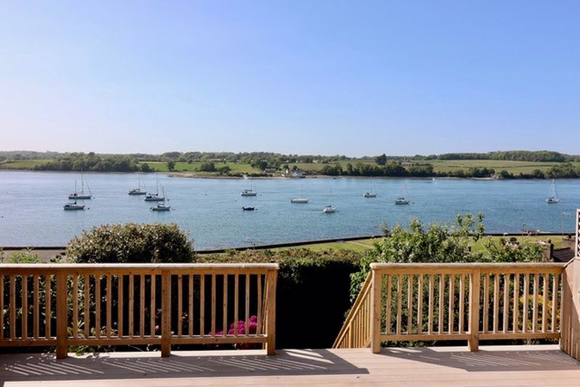
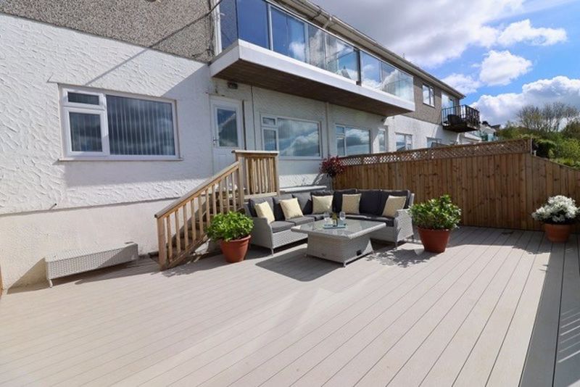
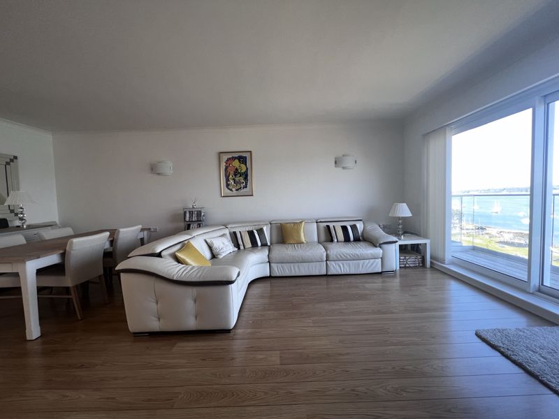


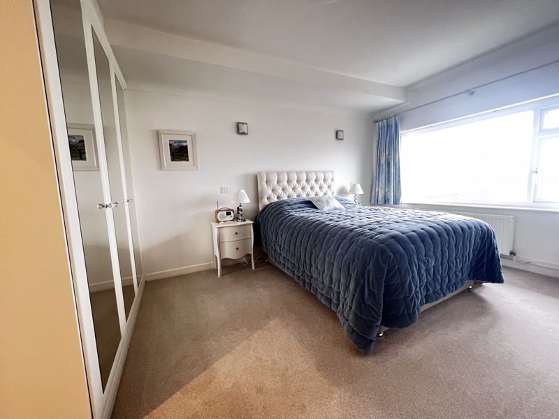
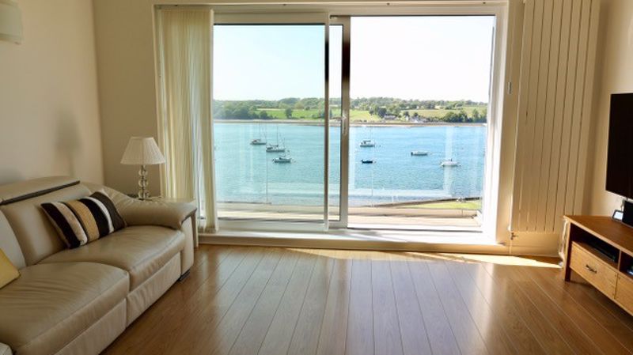
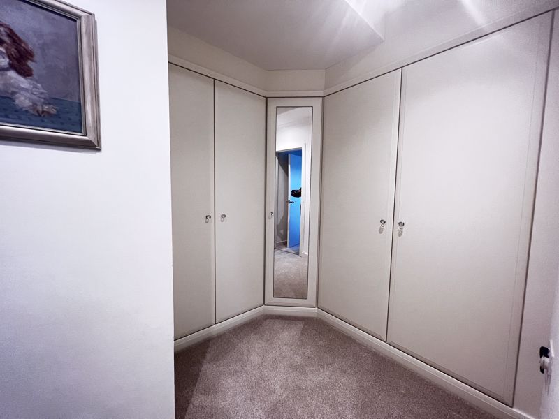
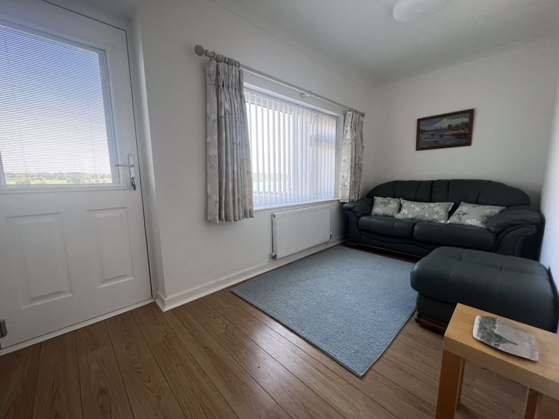

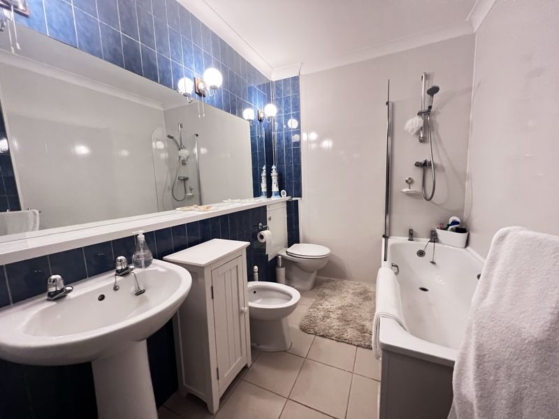
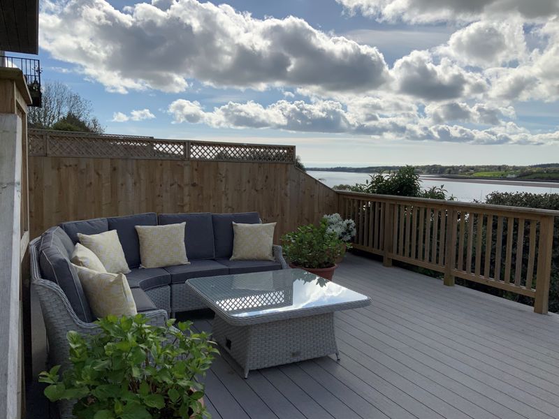
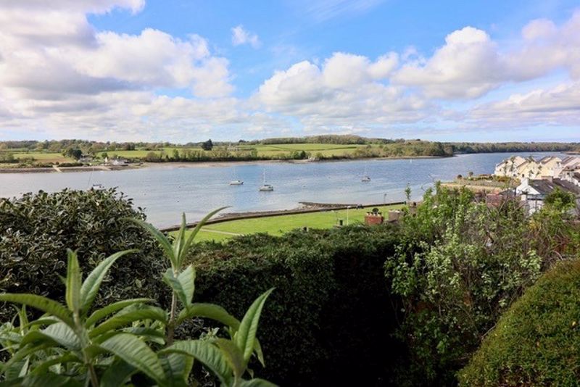
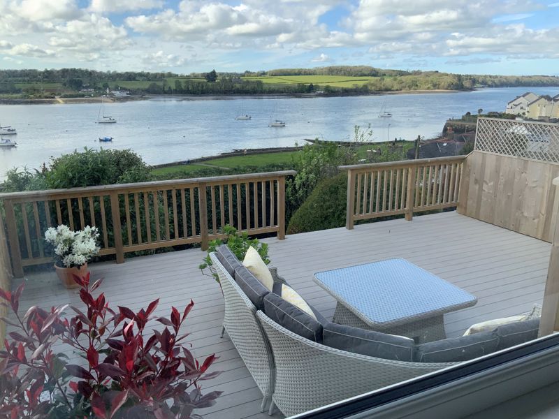
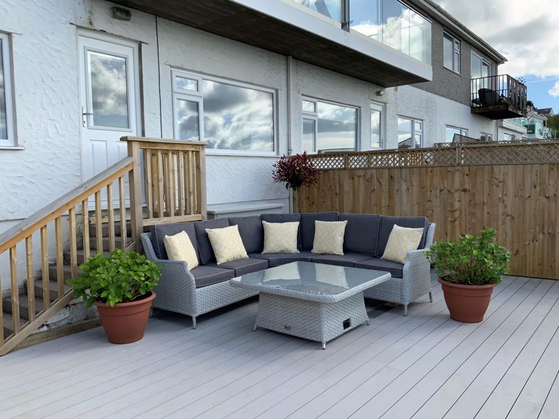
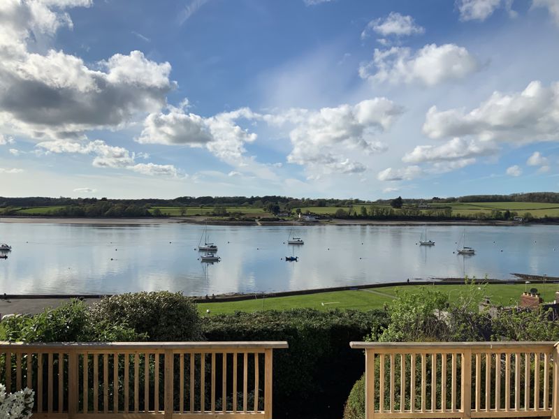
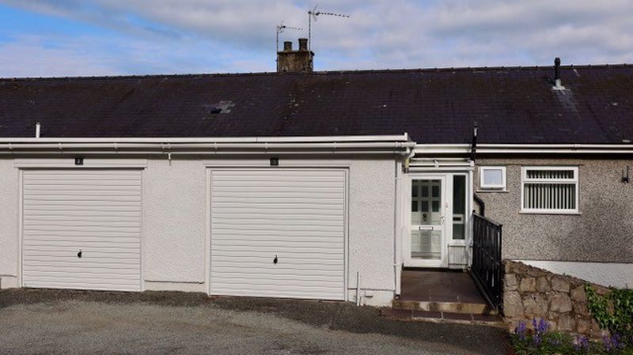
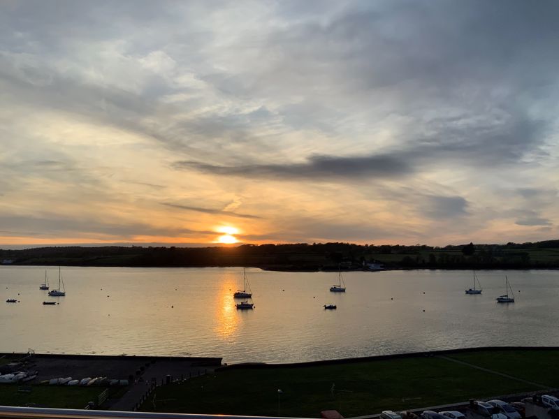
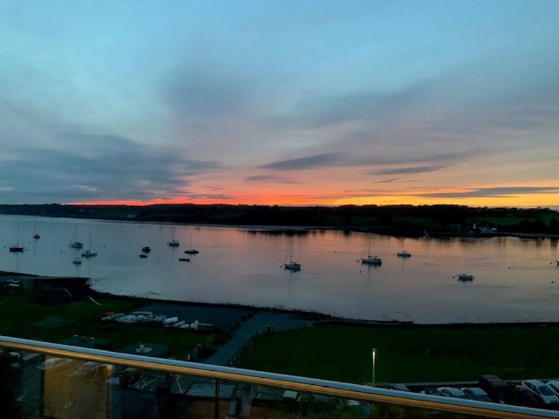

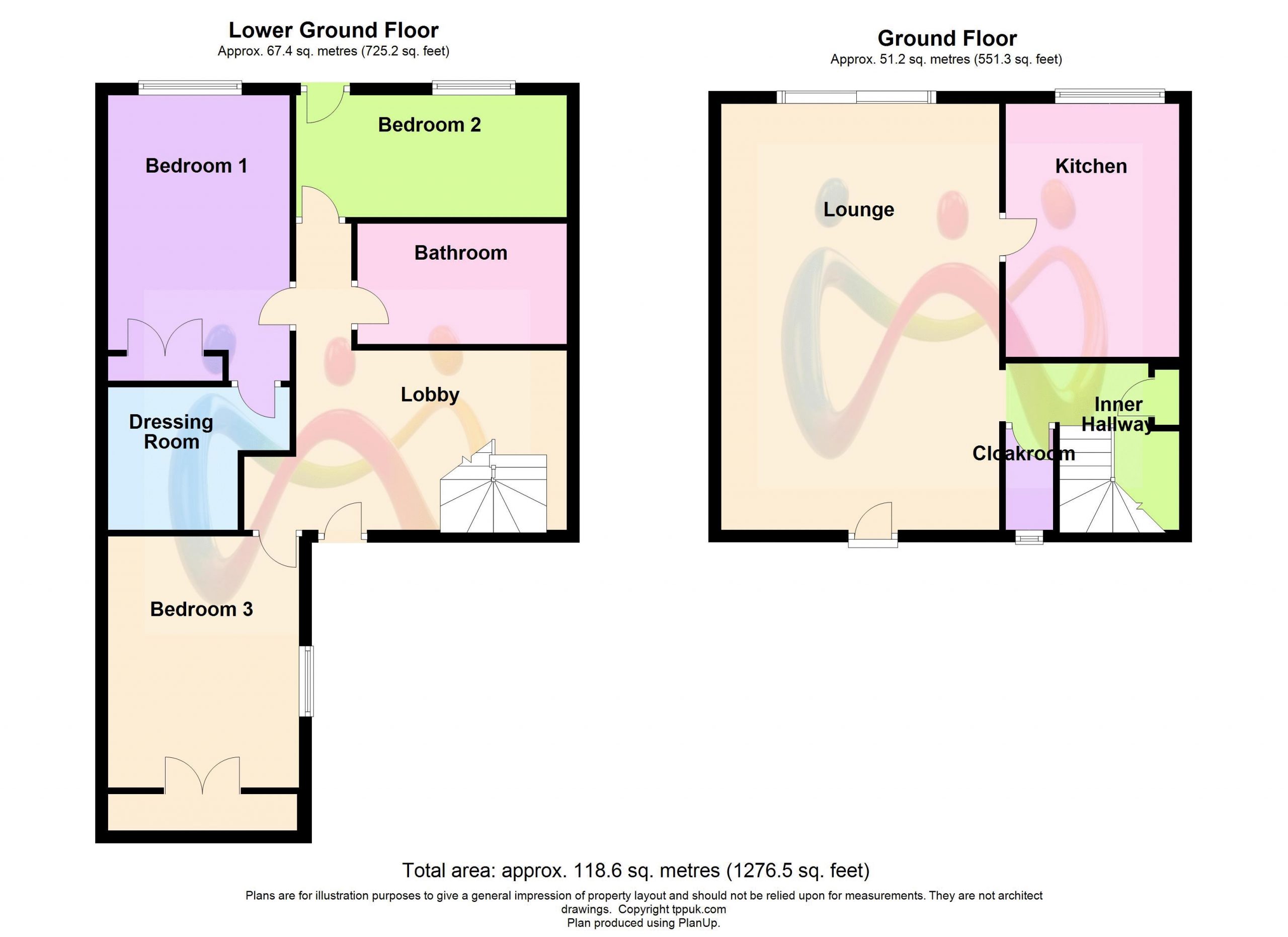



















3 Bed Terraced For Sale
Immediately on walking through the front door you realise what a stunning position this property occupies in the heart of Felinheli. The full width sliding doors, opening onto the sun balcony, provide superb panoramic views over the Menai Strait to the Isle of Anglesey and Felinheli village green. This is a must view property. The best way to appreciate it is by ringing us to arrange a viewing
Ground Floor
Storm Porch
A glazed entrance door opens into this lobby area providing a boot storage area and with internal entrance door opening into:
Lounge 22' 8'' x 14' 10'' (6.90m x 4.52m)
A full width sliding double glazed patio door frames the stunning views over the Menai Strait to Anglesey with a modern vertical radiator to the side, and further double radiator. A contemporary feel is given to the room with the bright décor and laminate flooring, and an open plan area leads off to the cloakroom and staircase.
Kitchen 13' 6'' x 9' 3'' (4.11m x 2.82m)
Once again the views through a double glazed picture window above the sink, take in the full panorama of the Menai Strait down towards Plas Newydd. The kitchen is fitted with a matching range of base and eye level units having worktop space over, and incorporating an integrated fridge, electric double oven, four ring halogen hob with pull out extractor hood over.
Inner Hallway
With built in boiler cupboard housing gas fired central heating boiler, and with staircase leading down to the lower ground floor.
Cloakroom
Being fitted with two piece suite comprising, wash hand basin and WC.
Lower Ground Floor Lobby 17' 2'' x 3' 11'' (5.23m x 1.19m)
Providing enough space to accommodate a small work from home area with glazed external door and modern vertical single radiator.
Bathroom
Fitted with four piece suite comprising panelled bath with separate shower over, wash hand basin, bidet and WC, panelled walls and tiled.
Bedroom 1 15' 2'' x 9' 8'' (4.62m x 2.94m)
With double glazed window taking in the stunning views to the Menai Strait. Fitted triple wardrobe with mirrored doors. Double radiator, and opening into:
Dressing Room 9' 8'' x 7' 7'' (2.94m x 2.31m)
With bank of fitted wardrobes and storage to two walls.
Bedroom 2 14' 5'' x 6' 6'' (4.39m x 1.98m)
Double glazed picture window taking in the similar views to the main bedroom. Single radiator, and laminate flooring.
Bedroom 3 15' 7'' x 10' 2'' (4.75m x 3.10m)
With double glazed window to side, and three fitted double wardrobes. Double radiator.
Outside
Attached to the front of the property is a Single Garage 4.8m x 3.0m with an additional private off road parking space. Whilst a sun balcony off the lounge provides a most attractive area to relax outside and enjoy the view a lower level decked patio area provides a more private seating area whist still enjoying a comparable outlook.
Tenure
We have been advised by the seller that the property is being offered on a Freehold basis.
Material Information
Since September 2024 Gwynedd Council have introduced an Article 4 directive so, if you're planning to use this property as a holiday home or for holiday lettings, you may need to apply for planning permission to change its use. (Note: Currently, this is for Gwynedd Council area only)
"*" indicates required fields
"*" indicates required fields
"*" indicates required fields