Nestled in the charming village of Felinheli, this delightful three-bedroom, three-storey home offers a blend of modern comforts and picturesque surroundings. With breathtaking views of the Menai Strait and lush green hills, this property is perfect for families or those seeking a tranquil water edge retreat. Located in a peaceful yet well-connected area, this home is close to a range of local amenities with easy commuting routes to Bangor and Caernarfon. The serene waterfront setting combined with the home's functional design creates a perfect balance of comfort and convenience. The semi detached residence is laid out to provide a lower ground floor kitchen/diner with adjoining utility room and sitting room with double doors leading out to the garden. The ground floor has a sizeable lounge, double bedroom and bathroom and two further bedrooms on the first floor. Benefitting from off road parking to the rear and decking/garden area, the fantastic views can be enjoyed from the property itself or the outdoor areas.
Located in a peaceful yet well-connected area, this home is close to a range of local amenities with easy commuting routes to Bangor and Caernarfon. The serene waterfront setting combined with the home's functional design creates a perfect balance of comfort and convenience. The semi detached residence is laid out to provide a lower ground floor kitchen/diner with adjoining utility room and sitting room with double doors leading out to the garden. The ground floor has a sizeable lounge, double bedroom and bathroom and two further bedrooms on the first floor. Benefitting from off road parking to the rear and decking/garden area, the fantastic views can be enjoyed from the property itself or the outdoor areas.
Proceed through the village of Felinheli on the A487 from the Bangor direction and continue past the post office/local shop, and continue out of the village in the Caernarfon direction. The property will be seen on the right hand side opposite the bus stop.
Lower Ground Floor
Kitchen/Diner 15' 6'' x 13' 0'' (4.72m x 3.96m)
Lower ground floor, open plan kitchen/diner with a fitted kitchen with a range of base and eye level units with worktop space over the units. Within the room, is ample space for a dining room table set. Door lead into:
Utility Room
Useful adjoining room to the kitchen which is currently used as a store room/utility with space and plumbing for a range of appliances.
Sitting Room 8' 7'' x 7' 8'' (2.61m x 2.34m)
Additional lower ground floor sitting room which would equally be suitable as a work from home office/study or play room. Double patio doors lead out from the sitting room to the rear garden area.
Ground Floor
Entrance hall from the front yard, stairs straight ahead and doors into:
Lounge 15' 11'' x 9' 5'' (4.85m x 2.87m)
Sizeable ground floor reception room, window to front and rear with a fantastic elevated view towards the Menai Strait. Door from the lounge opens into a landing area with staircase to the lower ground floor with a door leading into the ground floor bedroom.
Bedroom 1 9' 6'' x 9' 5'' (2.89m x 2.87m)
Ground floor double bedroom with radiator and rear window enjoying the wonderful view.
Bathroom
Useful bathroom tot he ground floor which is fitted with bath and shower overhead, WC and wash hand basin.
First Floor Landing
Doors into:
Bedroom 2 15' 6'' x 13' 5'' (4.72m x 4.09m)
Spacious doble bedroom, windows front and rear with built in storage cupboards.
Bedroom 3 15' 6'' x 9' 6'' (4.72m x 2.89m)
Second double bedroom to the first floor, windows front and rear.
Outside
The semi detached property has a rear garden/decked area which enjoys a fantastic view towards the Menai Strait. There is off road parking available to the rear of the property.
Tenure
We have been advised that the property is held on a freehold basis.
Material Information
Since September 2024 Gwynedd Council have introduced an Article 4 directive so, if you're planning to use this property as a holiday home or for holiday lettings, you may need to apply for planning permission to change its use. (Note: Currently, this is for Gwynedd Council area only)
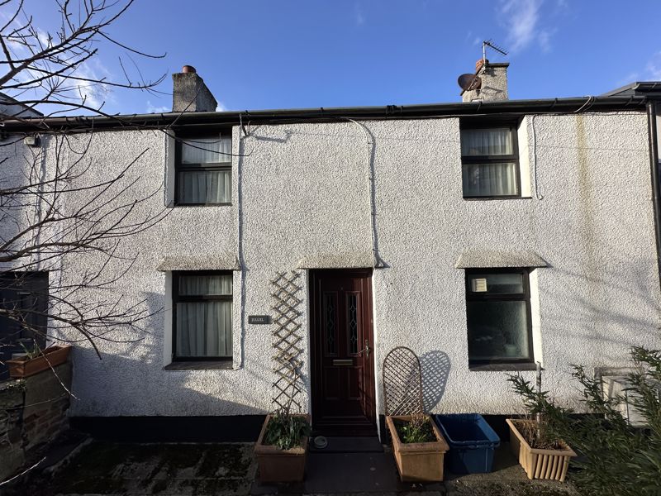

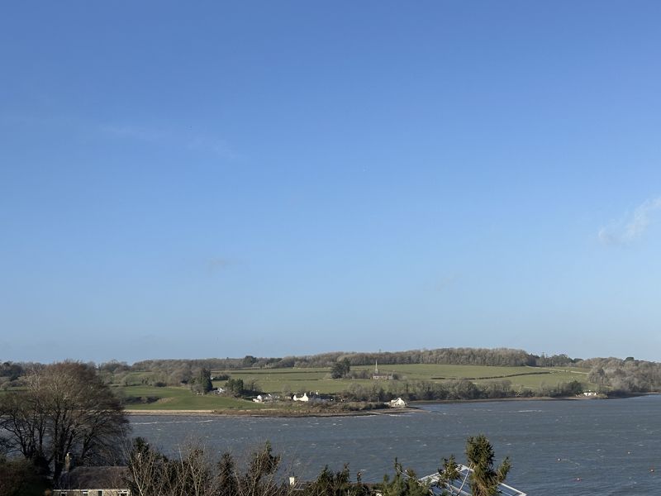
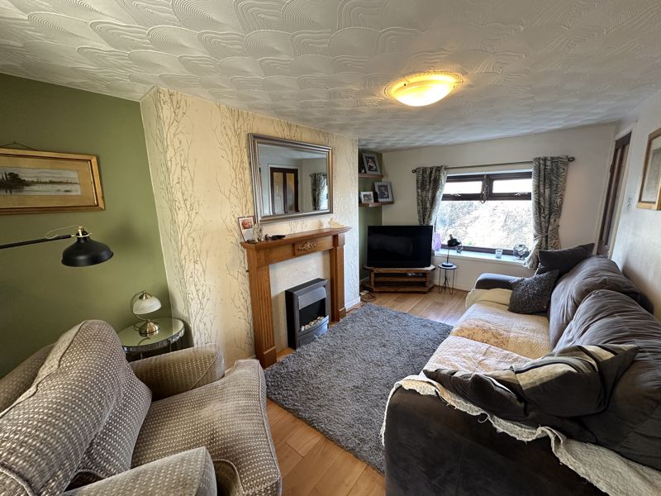
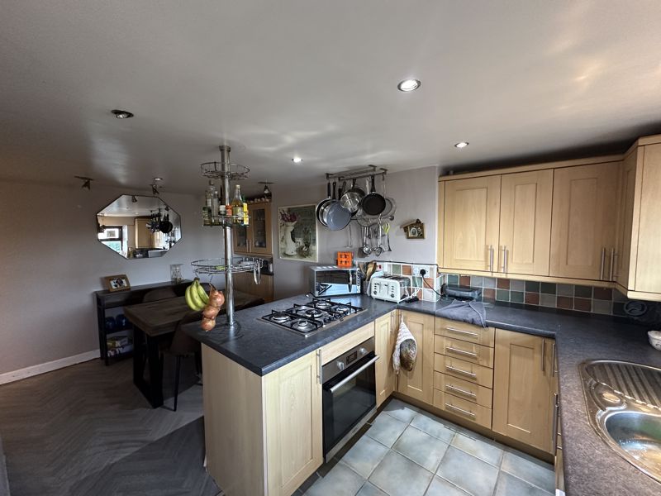
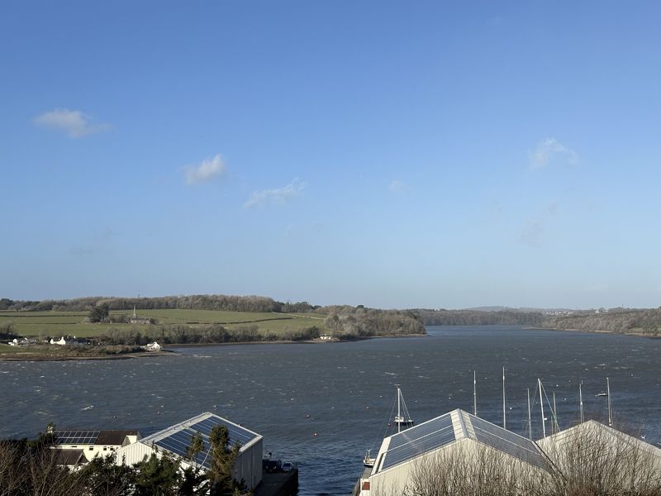
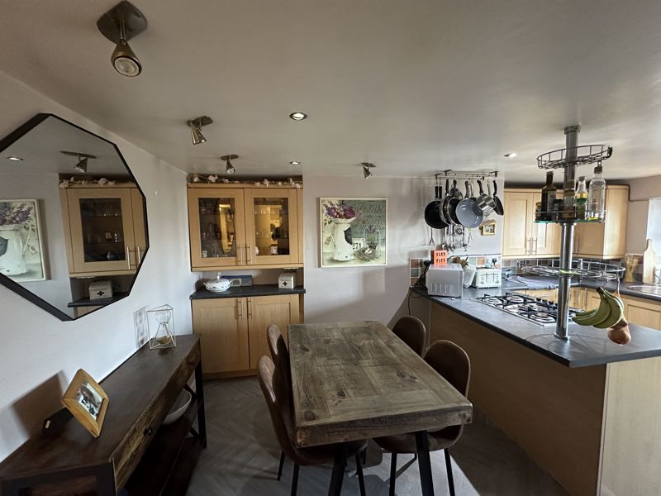
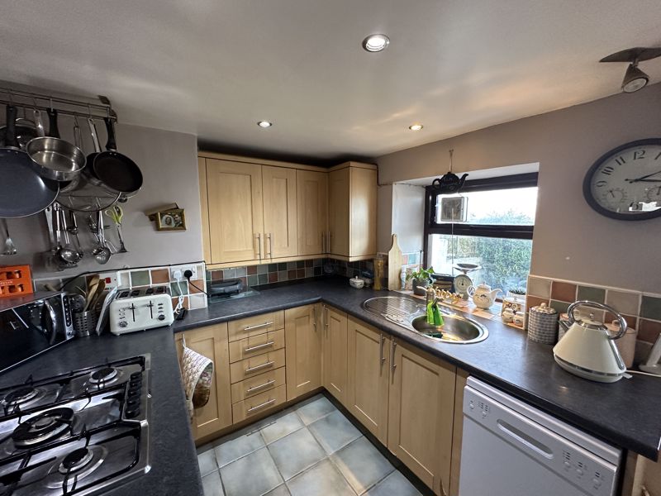
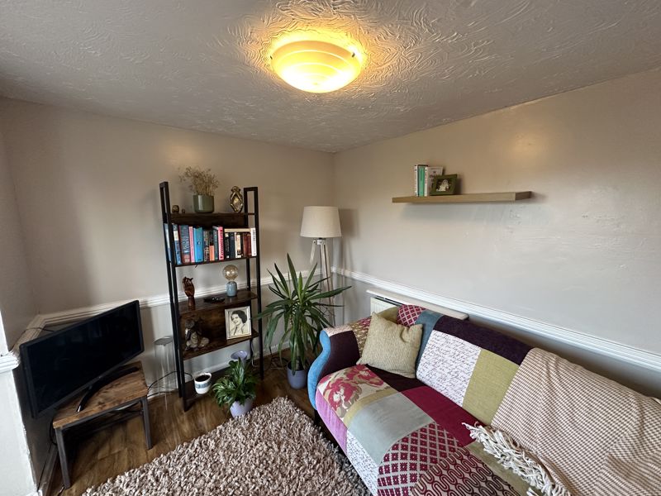
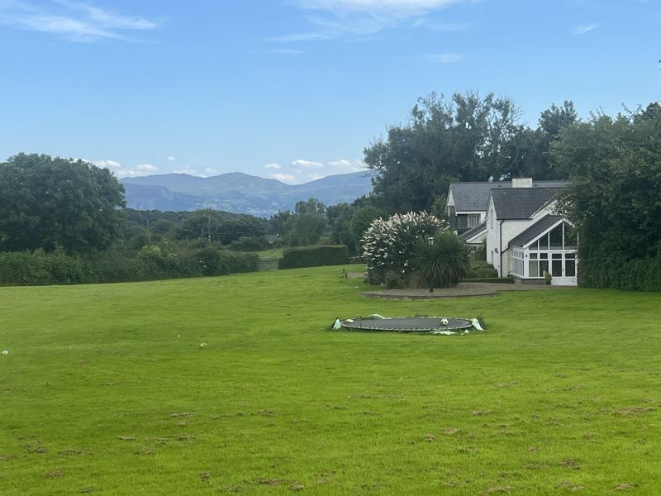
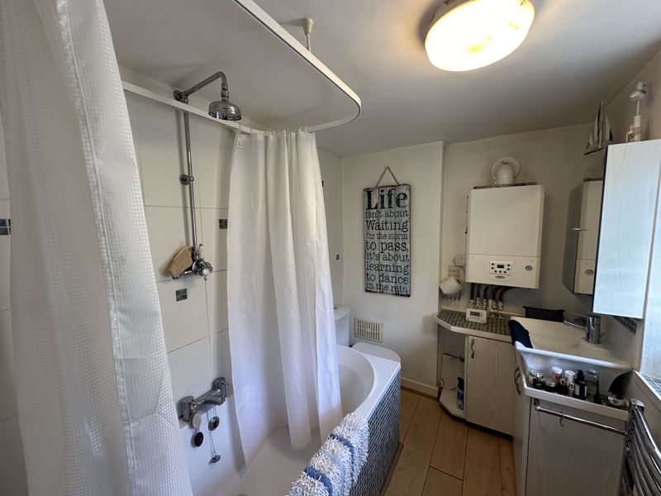
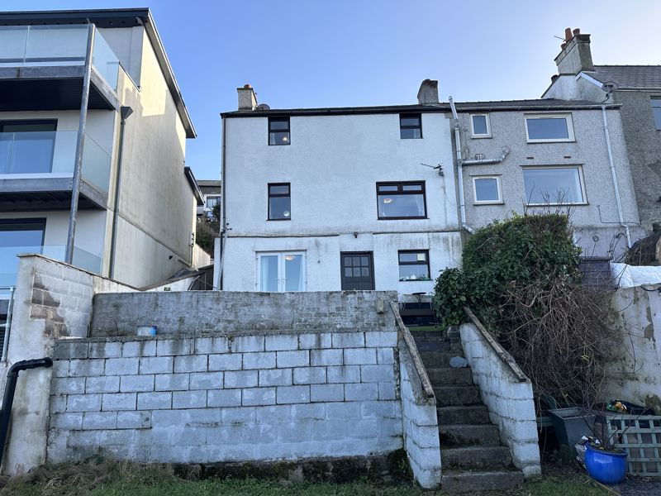
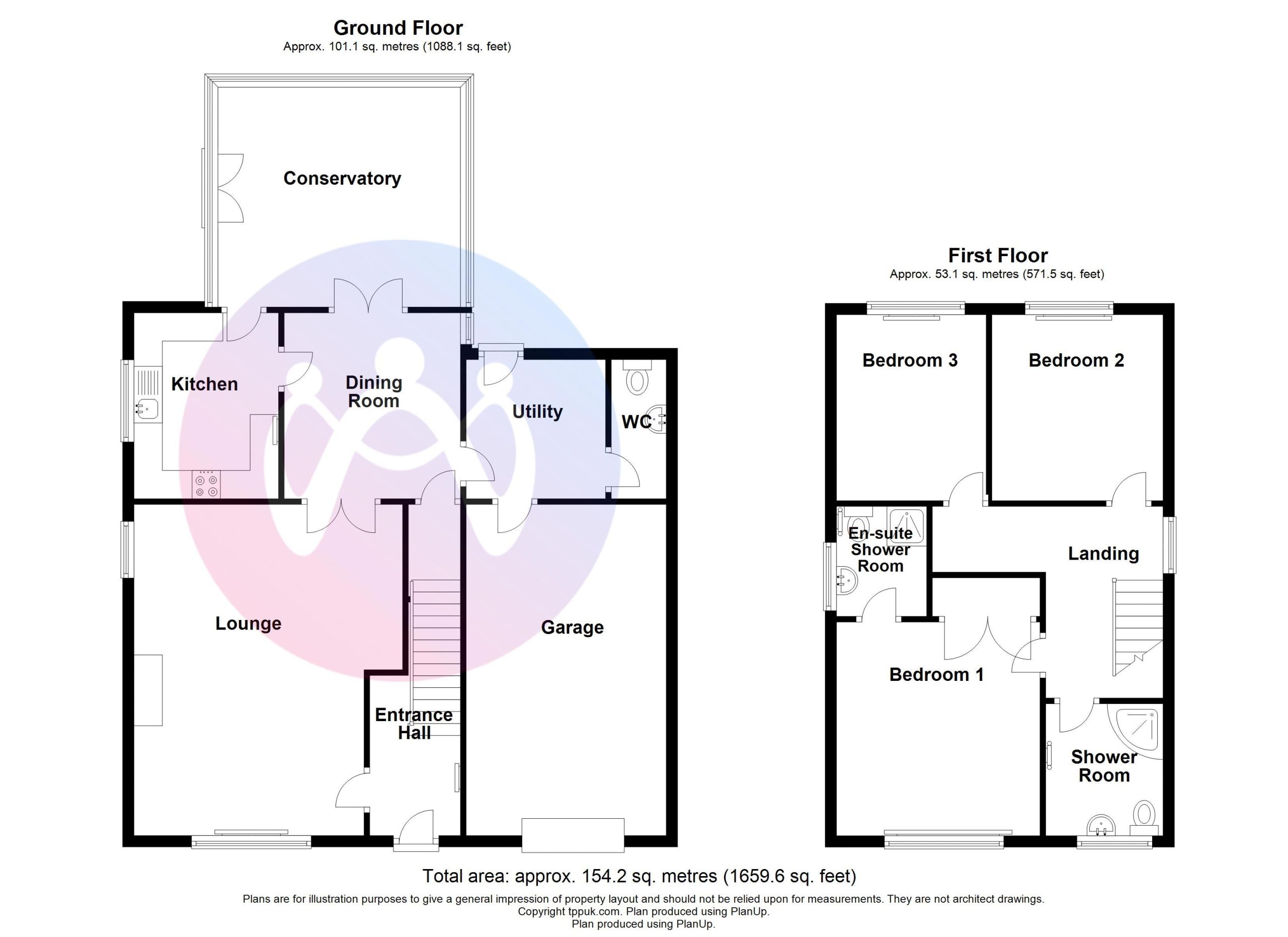













3 Bed Semi-Detached For Sale
Nestled in the charming village of Felinheli, this delightful three-bedroom, three-storey home offers a blend of modern comforts and picturesque surroundings. With breathtaking views of the Menai Strait and lush green hills, this property is perfect for families or those seeking a tranquil water edge retreat.
Lower Ground Floor
Kitchen/Diner 15' 6'' x 13' 0'' (4.72m x 3.96m)
Lower ground floor, open plan kitchen/diner with a fitted kitchen with a range of base and eye level units with worktop space over the units. Within the room, is ample space for a dining room table set. Door lead into:
Utility Room
Useful adjoining room to the kitchen which is currently used as a store room/utility with space and plumbing for a range of appliances.
Sitting Room 8' 7'' x 7' 8'' (2.61m x 2.34m)
Additional lower ground floor sitting room which would equally be suitable as a work from home office/study or play room. Double patio doors lead out from the sitting room to the rear garden area.
Ground Floor
Entrance hall from the front yard, stairs straight ahead and doors into:
Lounge 15' 11'' x 9' 5'' (4.85m x 2.87m)
Sizeable ground floor reception room, window to front and rear with a fantastic elevated view towards the Menai Strait. Door from the lounge opens into a landing area with staircase to the lower ground floor with a door leading into the ground floor bedroom.
Bedroom 1 9' 6'' x 9' 5'' (2.89m x 2.87m)
Ground floor double bedroom with radiator and rear window enjoying the wonderful view.
Bathroom
Useful bathroom tot he ground floor which is fitted with bath and shower overhead, WC and wash hand basin.
First Floor Landing
Doors into:
Bedroom 2 15' 6'' x 13' 5'' (4.72m x 4.09m)
Spacious doble bedroom, windows front and rear with built in storage cupboards.
Bedroom 3 15' 6'' x 9' 6'' (4.72m x 2.89m)
Second double bedroom to the first floor, windows front and rear.
Outside
The semi detached property has a rear garden/decked area which enjoys a fantastic view towards the Menai Strait. There is off road parking available to the rear of the property.
Tenure
We have been advised that the property is held on a freehold basis.
Material Information
Since September 2024 Gwynedd Council have introduced an Article 4 directive so, if you're planning to use this property as a holiday home or for holiday lettings, you may need to apply for planning permission to change its use. (Note: Currently, this is for Gwynedd Council area only)
"*" indicates required fields
"*" indicates required fields
"*" indicates required fields