Occupying a prominent position in the village of Felinheli and commanding quite superb views over the Menai Strait this substantial detached family house has undergone a full renovation project to provide a contemporary home that will surprise and delight any visitor. With an individually layout over 3 floors the house provides highly adaptable accommodation that creates spacious family living space with the current configuration creating 5 large bedrooms.
Whilst our online video provides an impression of the quality of accommodation available at this recently renovated family house an internal viewing is the most effective way to fully appreciate the quality and standard of finish provided. Being offered for sale with no onward chain the house provides a family home literally ready to move into being set back in the village of Felinheli within easy reach of the local primary school, doctors surgery and popular water front the design takes full advantage of the views over the Menai Strait to Anglesey with a contemporary open plan layout providing a living room with full width vista over the Menai and opening onto a magnificent balcony.
From the A55 exit at Junction 10 and at the roundabout take the first exit along the A4087 signposted Caernarfon. At the next roundabout take the second exit along the B4547/Bangor Street and continue for approximately 2 miles passing through Y Felinheli and on leaving the village the property will be seen on the left-hand side opposite the turning for Beach Road.
Ground Floor
Entrance Hall
Immediately on entering the property you are aware of the quality of accommodation on offer. This reception area provides access to both upper and lower ground floors as well as the rear wing of the property. A glass panelled staircase with a small flight of stairs leads up to a mezzanine landing area with sliding door having glazed side panels and opening into:-
Open Plan Living Room 29' 10'' x 13' 9'' (9.10m x 4.18m)
Providing a bright and spacious room which takes full advantage of the panoramic views over the Menai Strait to Anglesey through the bank of full height double glazed windows and patio doors which open onto the Feature Balcony 9.10m (29'10") x 2.08m (6'10"). The karndean wood style flooring and spotlight provide a warm feel to the room which at the far end opens into:
Fully Fitted Kitchen/Breakfast Room 17' 3'' x 16' 2'' (5.26m x 4.92m)
Providing a full run, to the two side walls, of wall and base units which compliment the island unit the kitchen has no shortage of cupboard storage space and the units incorporate a full heigh integrated fridge, separate freezer, and dishwasher. There is also a fitted double oven and hob with extractor hood above. Plenty of natural light is provided with a roof lantern window and sliding double glazed patio doors to the far end open out onto the rear garden area.
Utility Room 7' 6'' x 6' 7'' (2.29m x 2.00m)
Being located off the mezzanine landing area the utility room is fitted with a range of wall and base units in the same style as the kitchen with sink and plumbing for a washing machine.
A further small flight of stairs leads up from the mezzanine landing to the master bedroom suite with fitted cupboards to the landing area.
Bedroom 22' 0'' x 14' 0'' (6.71m x 4.26m)
Providing an extremely large master bedroom area with patio doors opening onto the balcony and double glazed windows to side, in addition to two radiators
Balcony 8' 2'' x 4' 3'' (2.49m x 1.30m)
With glazed frontage and taking in the views over the Menai Strait to Anglesey.
En Suite Bathroom
Being fitted with modern four piece suite, comprising panelled bath, shower cubicle, wash hand basin in vanity unit, and wc. Tiled flooring, and complimented tiled walls.
From the entrance hall a corridor leads to the rear bedroom wing
Shower Room
Window to side.
Bedroom 13' 4'' x 11' 7'' (4.06m x 3.52m)
With double glazed window to front and side, and single radiator.
Bedroom 10' 11'' x 10' 2'' (3.33m x 3.11m)
With double glazed window to side and rear, and single radiator.
Lower Ground Floor
Approached via a staircase leading down from the entrance hall
Lower Lobby
With separate external access this floor could easily be used as a self contained area suitable for either relative or work from home space. The current configuration is however laid out as follows.
Play Room 16' 6'' x 12' 10'' (5.04m x 3.92m)
Providing a spacious reception room with double glazed wiindows to the side, and sliding double glazed patio door opening into the rear garden area. Single radiator.
Bedroom 13' 5'' x 12' 10'' (4.09m x 3.92m)
With double glazed sliding patio doors opening onto an attractive terrace, and enjoying distant views to the Menai Strait. Radiator.
Bedroom 16' 2'' x 10' 4'' (4.94m x 3.14m)
With double glazed window to the front and side taking in the views to Anglesey and double radiator.
Outside
A driveway provides ample parking and turning space with a single garage and whilst the balconies and patios provide superb areas to sit and take in the views the property also has a garden area surrounding it being laid to grass at the front and side with a further garden area to the rear having timber planters.
Tenure
We have been advised that the property is held on a freehold basis.
Material Information
Since September 2024 Gwynedd Council have introduced an Article 4 directive so, if you're planning to use this property as a holiday home or for holiday lettings, you may need to apply for planning permission to change its use. (Note: Currently, this is for Gwynedd Council area only)
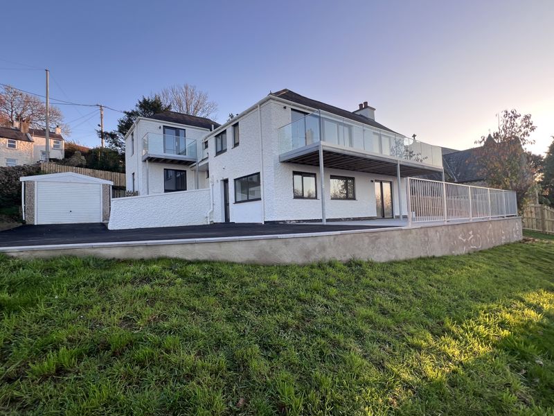
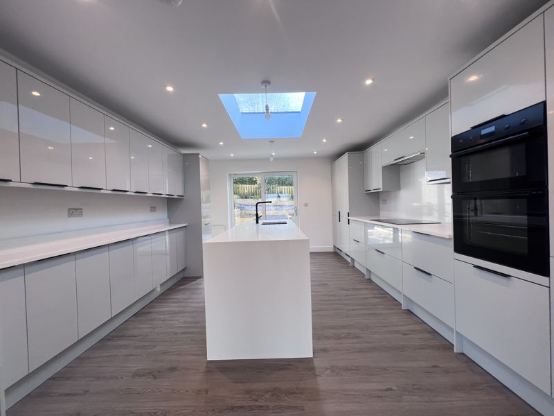
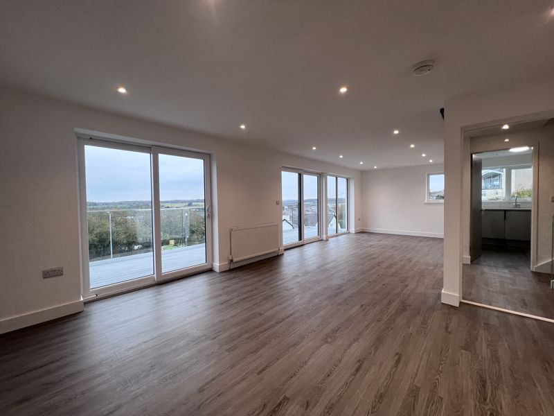
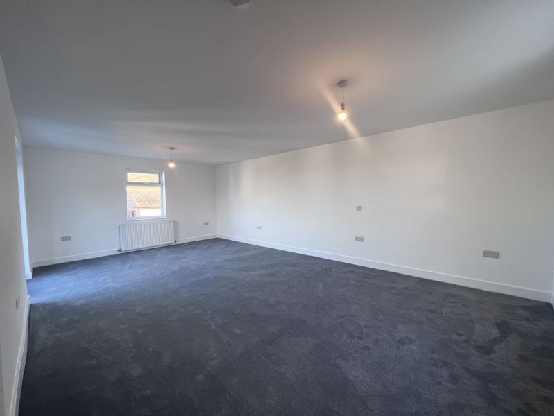
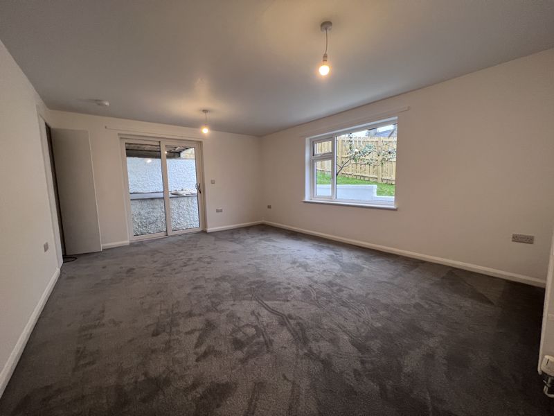
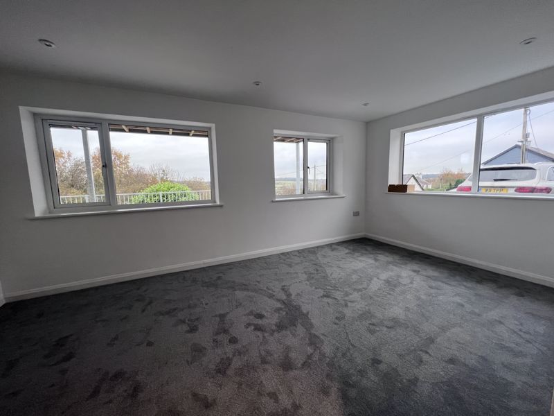
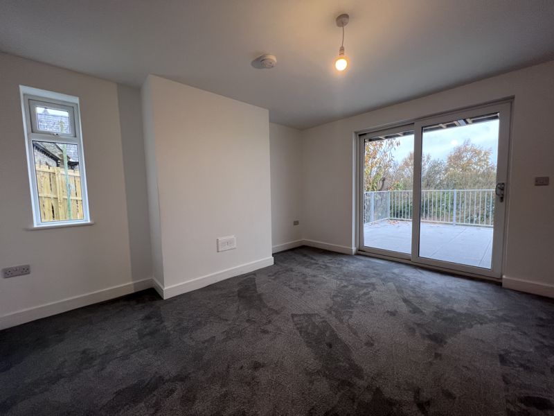
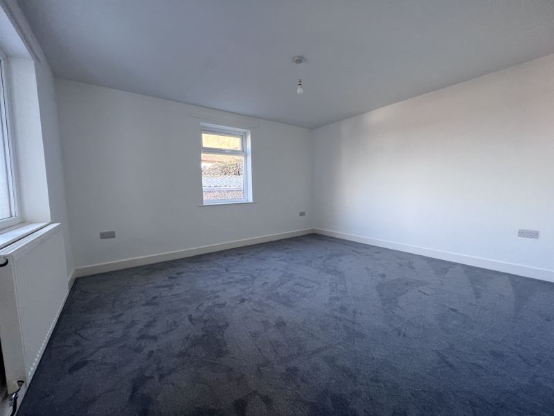
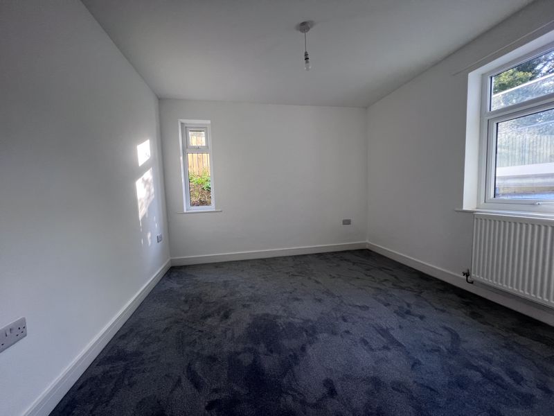
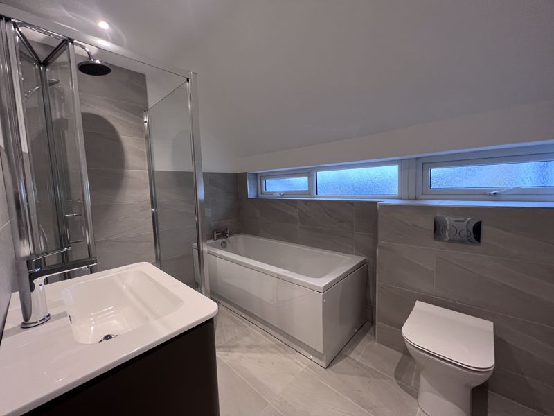
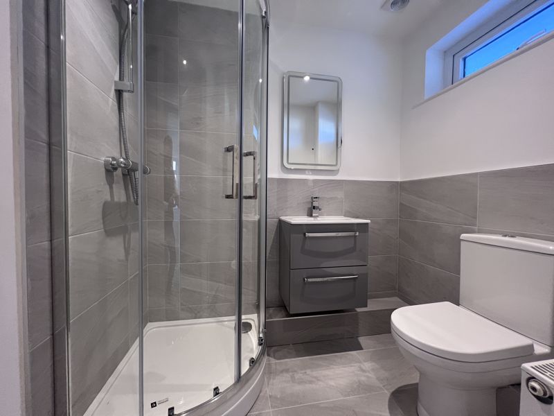
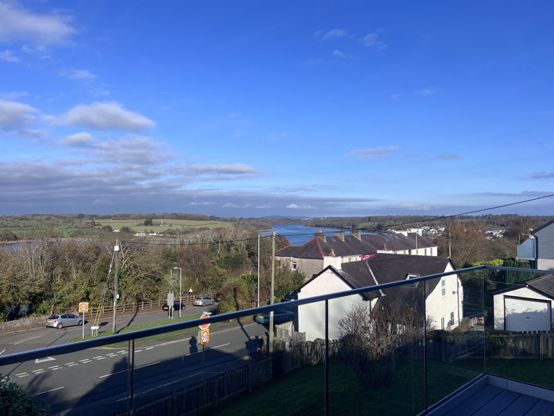
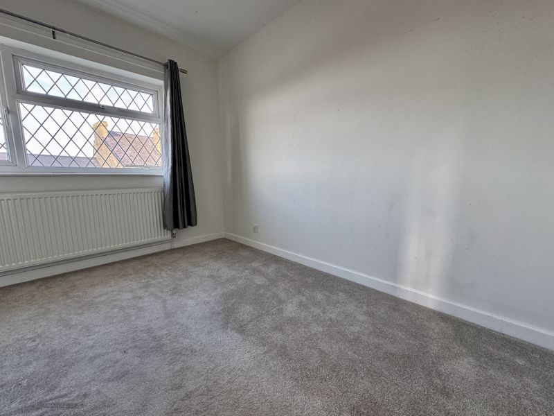
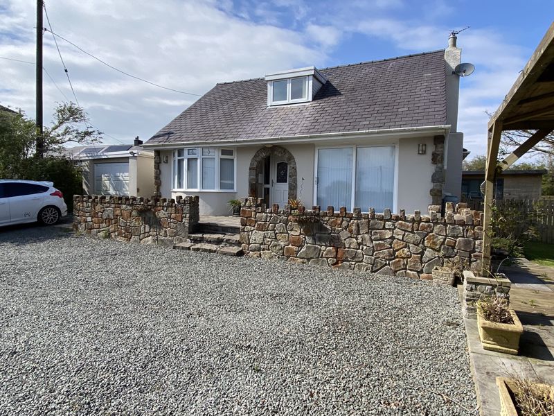
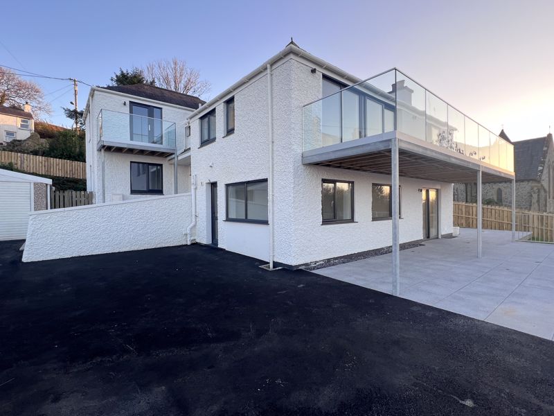
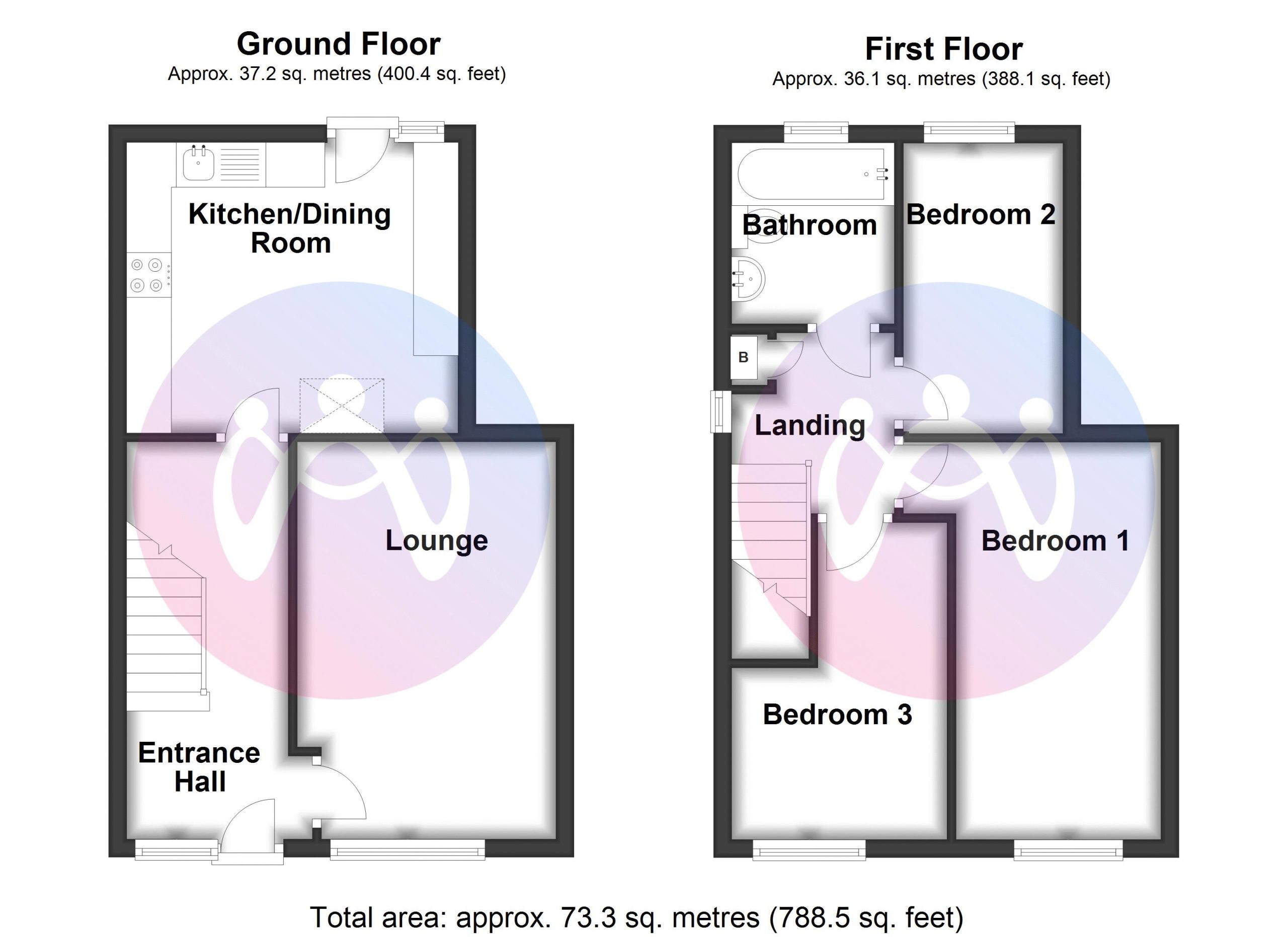
















5 Bed Detached For Sale
Occupying a prominent position in the village of Felinheli and commanding quite superb views over the Menai Strait this substantial detached family house has undergone a full renovation project to provide a contemporary home that will surprise and delight any visitor. With an individually layout over 3 floors the house provides highly adaptable accommodation that creates spacious family living space with the current configuration creating 5 large bedrooms.
Ground Floor
Entrance Hall
Immediately on entering the property you are aware of the quality of accommodation on offer. This reception area provides access to both upper and lower ground floors as well as the rear wing of the property. A glass panelled staircase with a small flight of stairs leads up to a mezzanine landing area with sliding door having glazed side panels and opening into:-
Open Plan Living Room 29' 10'' x 13' 9'' (9.10m x 4.18m)
Providing a bright and spacious room which takes full advantage of the panoramic views over the Menai Strait to Anglesey through the bank of full height double glazed windows and patio doors which open onto the Feature Balcony 9.10m (29'10") x 2.08m (6'10"). The karndean wood style flooring and spotlight provide a warm feel to the room which at the far end opens into:
Fully Fitted Kitchen/Breakfast Room 17' 3'' x 16' 2'' (5.26m x 4.92m)
Providing a full run, to the two side walls, of wall and base units which compliment the island unit the kitchen has no shortage of cupboard storage space and the units incorporate a full heigh integrated fridge, separate freezer, and dishwasher. There is also a fitted double oven and hob with extractor hood above. Plenty of natural light is provided with a roof lantern window and sliding double glazed patio doors to the far end open out onto the rear garden area.
Utility Room 7' 6'' x 6' 7'' (2.29m x 2.00m)
Being located off the mezzanine landing area the utility room is fitted with a range of wall and base units in the same style as the kitchen with sink and plumbing for a washing machine.
A further small flight of stairs leads up from the mezzanine landing to the master bedroom suite with fitted cupboards to the landing area.
Bedroom 22' 0'' x 14' 0'' (6.71m x 4.26m)
Providing an extremely large master bedroom area with patio doors opening onto the balcony and double glazed windows to side, in addition to two radiators
Balcony 8' 2'' x 4' 3'' (2.49m x 1.30m)
With glazed frontage and taking in the views over the Menai Strait to Anglesey.
En Suite Bathroom
Being fitted with modern four piece suite, comprising panelled bath, shower cubicle, wash hand basin in vanity unit, and wc. Tiled flooring, and complimented tiled walls.
From the entrance hall a corridor leads to the rear bedroom wing
Shower Room
Window to side.
Bedroom 13' 4'' x 11' 7'' (4.06m x 3.52m)
With double glazed window to front and side, and single radiator.
Bedroom 10' 11'' x 10' 2'' (3.33m x 3.11m)
With double glazed window to side and rear, and single radiator.
Lower Ground Floor
Approached via a staircase leading down from the entrance hall
Lower Lobby
With separate external access this floor could easily be used as a self contained area suitable for either relative or work from home space. The current configuration is however laid out as follows.
Play Room 16' 6'' x 12' 10'' (5.04m x 3.92m)
Providing a spacious reception room with double glazed wiindows to the side, and sliding double glazed patio door opening into the rear garden area. Single radiator.
Bedroom 13' 5'' x 12' 10'' (4.09m x 3.92m)
With double glazed sliding patio doors opening onto an attractive terrace, and enjoying distant views to the Menai Strait. Radiator.
Bedroom 16' 2'' x 10' 4'' (4.94m x 3.14m)
With double glazed window to the front and side taking in the views to Anglesey and double radiator.
Outside
A driveway provides ample parking and turning space with a single garage and whilst the balconies and patios provide superb areas to sit and take in the views the property also has a garden area surrounding it being laid to grass at the front and side with a further garden area to the rear having timber planters.
Tenure
We have been advised that the property is held on a freehold basis.
Material Information
Since September 2024 Gwynedd Council have introduced an Article 4 directive so, if you're planning to use this property as a holiday home or for holiday lettings, you may need to apply for planning permission to change its use. (Note: Currently, this is for Gwynedd Council area only)
"*" indicates required fields
"*" indicates required fields
"*" indicates required fields