An excellent opportunity to acquire a deceptively spacious mid terraced home located in a popular cul de sac in the residential village of Waunfawr. In need of some modernisation, the three bedroom property provides the chance for any new occupier to put their own stamp on this home. Contact us today to arrange a viewing on 01248 355333. Conveniently located in the popular village of Waunfawr, the local primary school is only a short walk away and the larger nearby town of Caernarfon is ideally located within 4 miles from the property. In need of some modernisation, the mid terraced home is laid out to provide two ground floor reception rooms, kitchen, three bedrooms to the first floor with bathroom and separate WC. Benefitting from air source heat pump and electric radiators, there's a garden area to the rear with storage outbuildings.
Conveniently located in the popular village of Waunfawr, the local primary school is only a short walk away and the larger nearby town of Caernarfon is ideally located within 4 miles from the property. In need of some modernisation, the mid terraced home is laid out to provide two ground floor reception rooms, kitchen, three bedrooms to the first floor with bathroom and separate WC. Benefitting from air source heat pump and electric radiators, there's a garden area to the rear with storage outbuildings.
Taking the A4085 from Caernarfon towards Beddgelert and on entering the village of Waunfawr continue along the main road, and before you reach Pant Waen Garage take the left hand turn onto Pant Y Waun. Follow the road round and the property will be seen on the right hand side towards the end of the cul de sac.
Ground Floor
Entrance Hall
Initial ground floor entrance area, stairs to the first floor and doors into:
Sitting Room 13' 0'' x 10' 9'' (3.96m x 3.27m)
Ground floor reception room, window to front and sliding door leading into the second reception room adjoining the kitchen.
Dining Room 11' 7'' x 11' 6'' (3.53m x 3.50m)
A useful and adaptable second ground floor room, could be used for a number of purposes to fit the requirements of the occupier such as dining room, second sitting room or playroom. Window overlooking the rear garden and door into:
Kitchen 11' 6'' x 7' 4'' (3.50m x 2.23m)
Fitted with a matching range of base and eye level units with worktop space over the units. Rear door leading to the garden and outbuildings.
First Floor Landing
Sizeable landing area, doors into:
Bedroom 1 12' 3'' x 11' 2'' (3.73m x 3.40m)
Spacious double bedroom, window to front.
Bedroom 2 12' 3'' x 10' 5'' (3.73m x 3.17m)
Second double bedroom, window to rear.
Bedroom 3 8' 10'' x 7' 11'' (2.69m x 2.41m)
Sizeable single bedroom, window to front.
Bathroom
Fitted with bath and wash hand basin.
Separate WC
Outside
The mid terraced house has a front garden area, useful storage outbuildings at the back with a grass lawn area.
Tenure
We have been advised that the property is held on a freehold basis.
Material Information
Since September 2024 Gwynedd Council have introduced an Article 4 directive so, if you're planning to use this property as a holiday home or for holiday lettings, you may need to apply for planning permission to change its use. (Note: Currently, this is for Gwynedd Council area only)

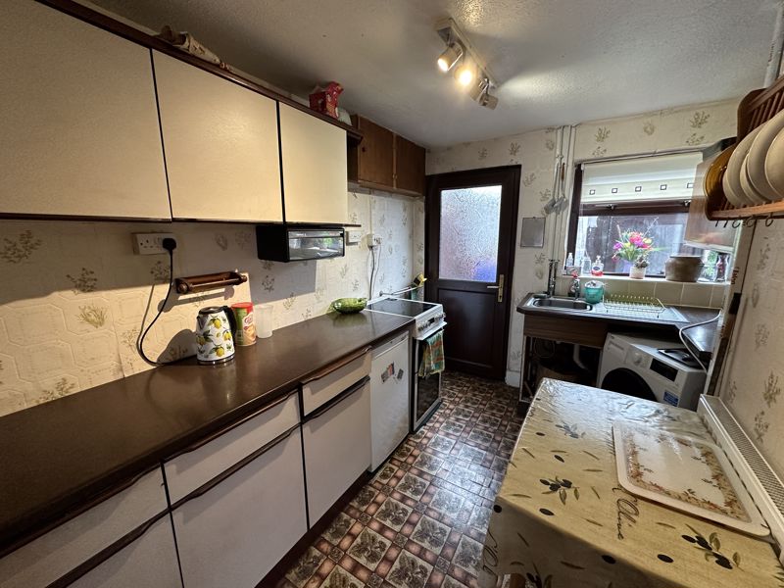
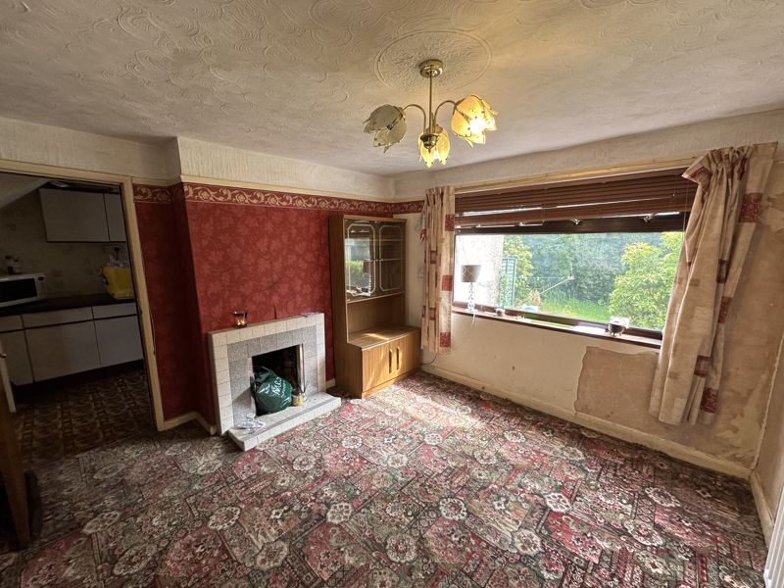
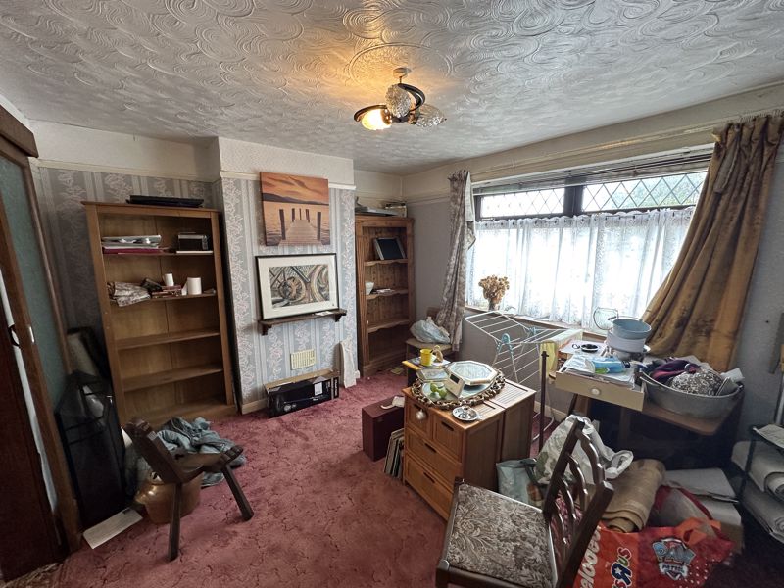
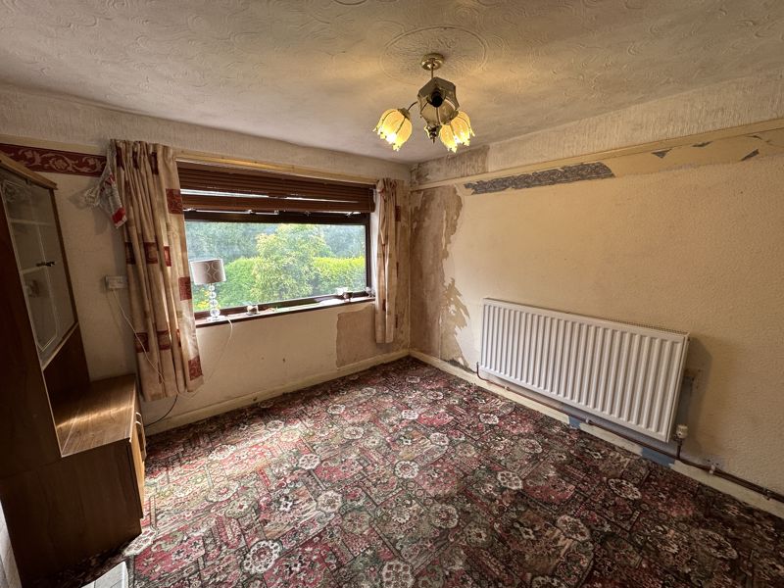
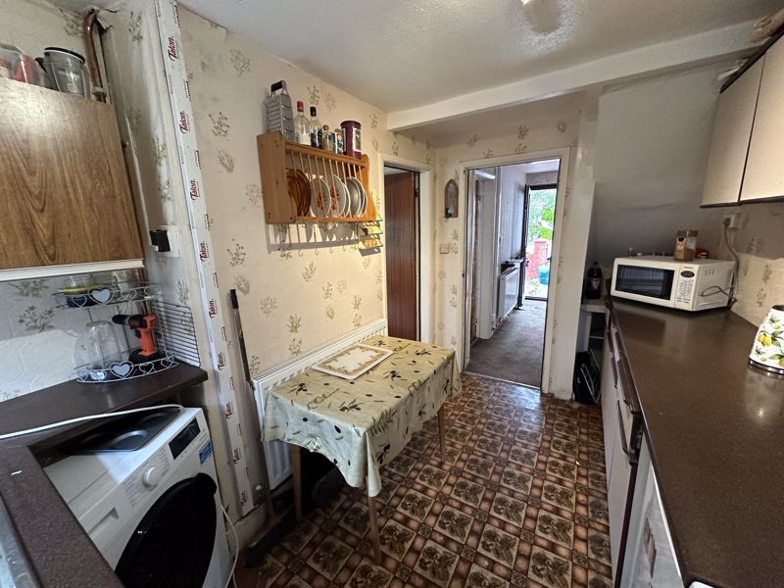
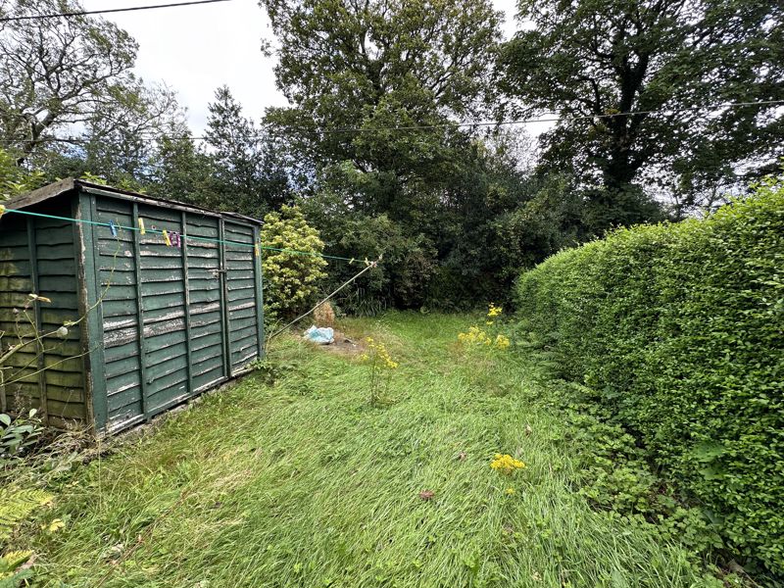
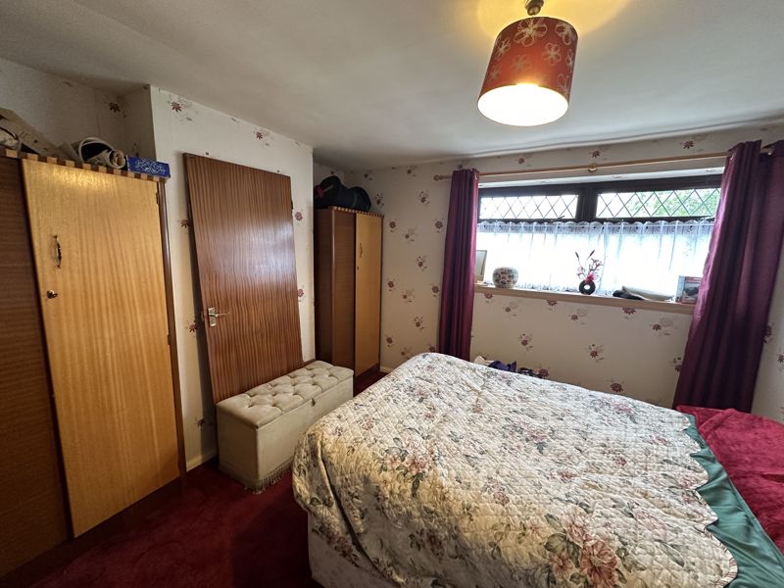
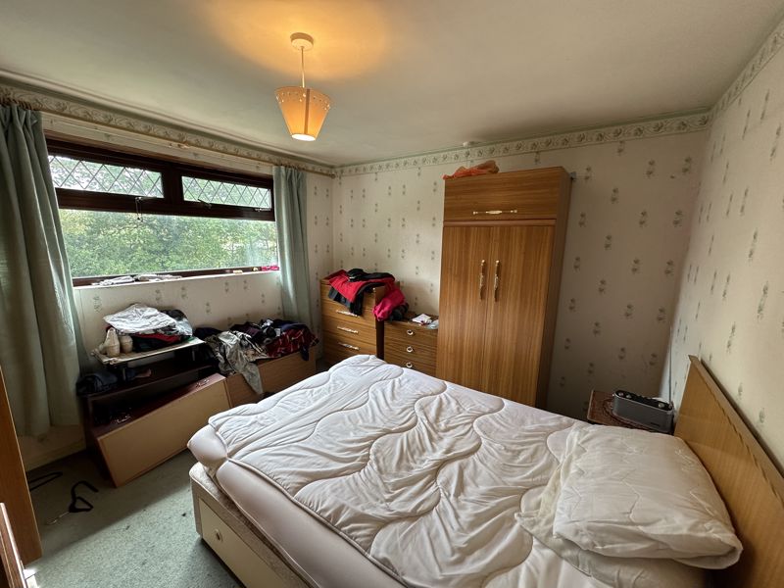

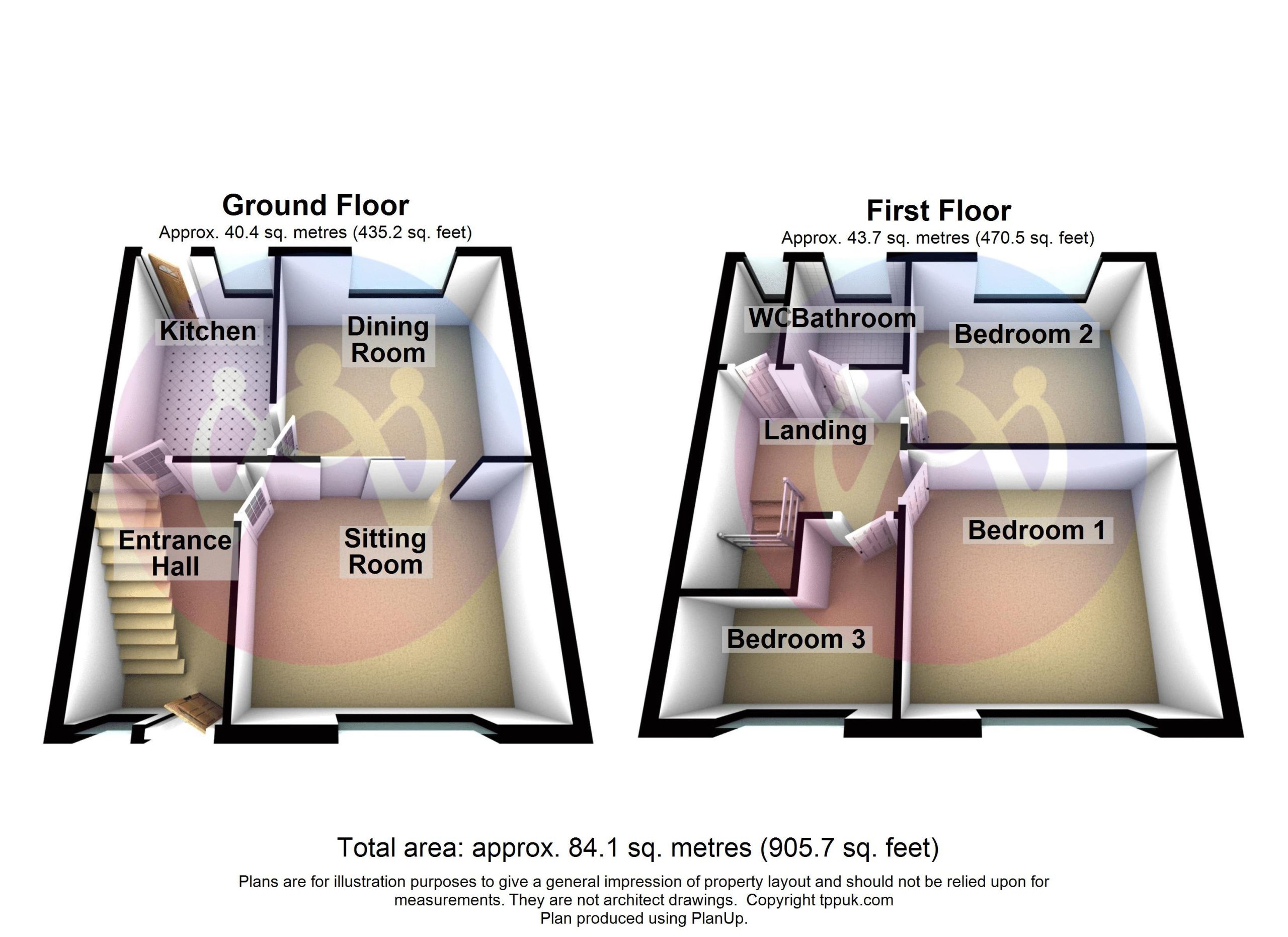
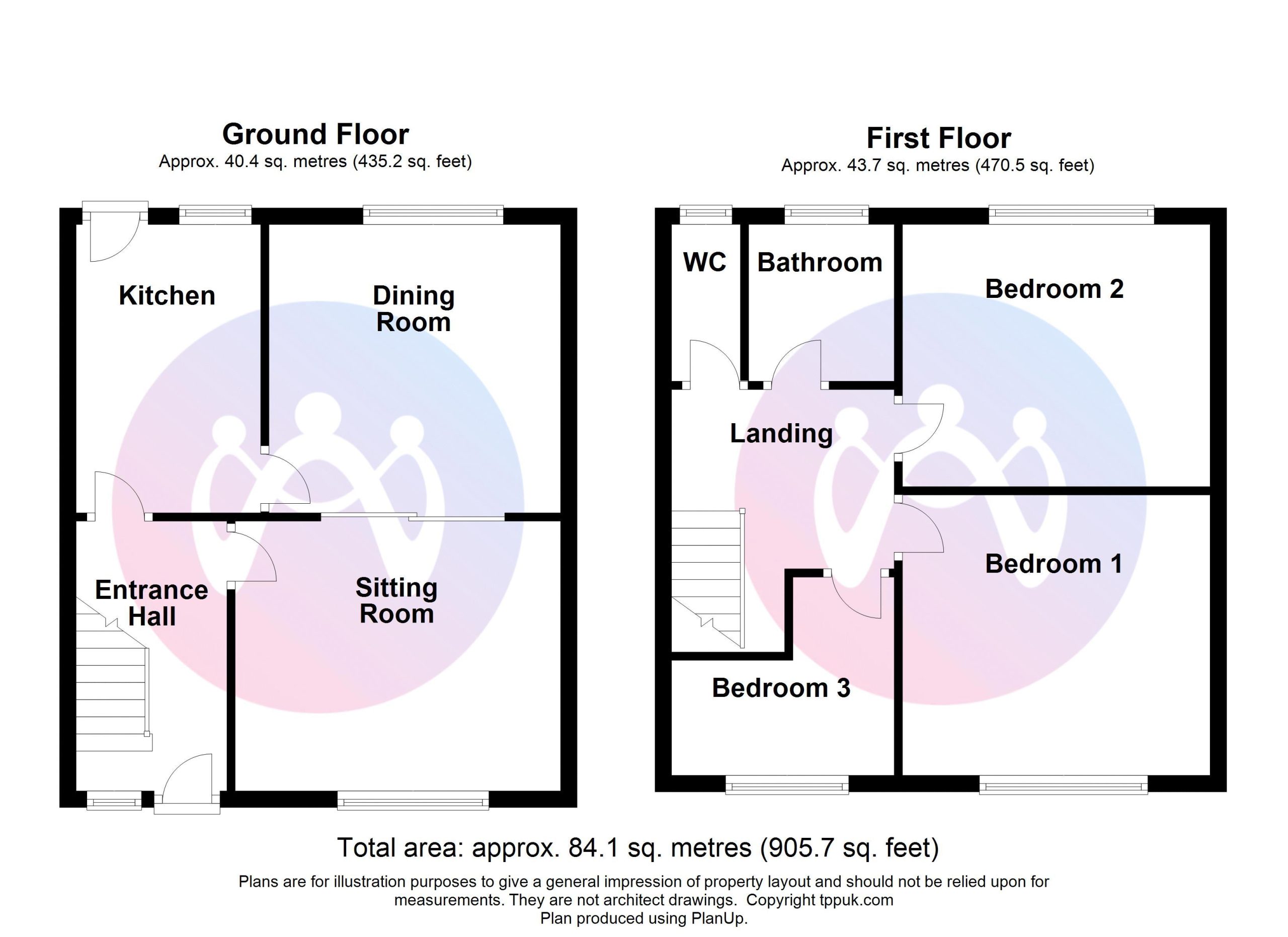










3 Bed Terraced For Sale
An excellent opportunity to acquire a deceptively spacious mid terraced home located in a popular cul de sac in the residential village of Waunfawr. In need of some modernisation, the three bedroom property provides the chance for any new occupier to put their own stamp on this home. Contact us today to arrange a viewing on 01248 355333.
Ground Floor
Entrance Hall
Initial ground floor entrance area, stairs to the first floor and doors into:
Sitting Room 13' 0'' x 10' 9'' (3.96m x 3.27m)
Ground floor reception room, window to front and sliding door leading into the second reception room adjoining the kitchen.
Dining Room 11' 7'' x 11' 6'' (3.53m x 3.50m)
A useful and adaptable second ground floor room, could be used for a number of purposes to fit the requirements of the occupier such as dining room, second sitting room or playroom. Window overlooking the rear garden and door into:
Kitchen 11' 6'' x 7' 4'' (3.50m x 2.23m)
Fitted with a matching range of base and eye level units with worktop space over the units. Rear door leading to the garden and outbuildings.
First Floor Landing
Sizeable landing area, doors into:
Bedroom 1 12' 3'' x 11' 2'' (3.73m x 3.40m)
Spacious double bedroom, window to front.
Bedroom 2 12' 3'' x 10' 5'' (3.73m x 3.17m)
Second double bedroom, window to rear.
Bedroom 3 8' 10'' x 7' 11'' (2.69m x 2.41m)
Sizeable single bedroom, window to front.
Bathroom
Fitted with bath and wash hand basin.
Separate WC
Outside
The mid terraced house has a front garden area, useful storage outbuildings at the back with a grass lawn area.
Tenure
We have been advised that the property is held on a freehold basis.
Material Information
Since September 2024 Gwynedd Council have introduced an Article 4 directive so, if you're planning to use this property as a holiday home or for holiday lettings, you may need to apply for planning permission to change its use. (Note: Currently, this is for Gwynedd Council area only)
"*" indicates required fields
"*" indicates required fields
"*" indicates required fields