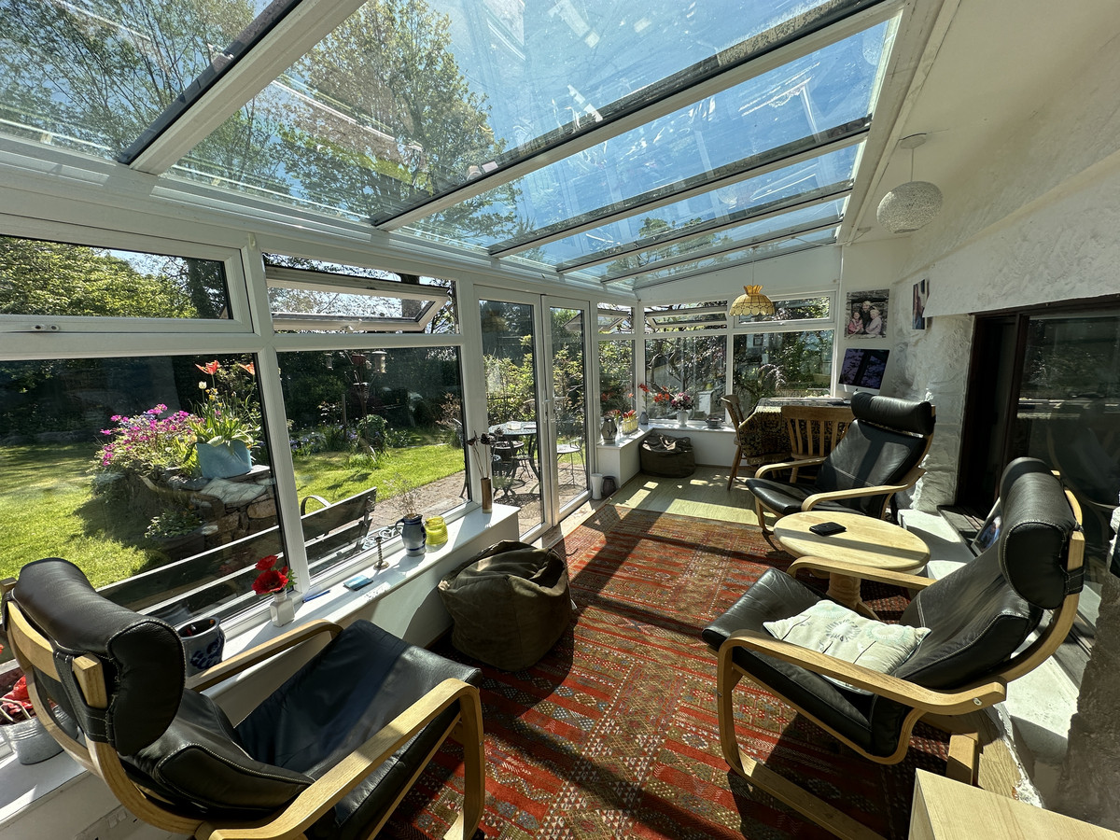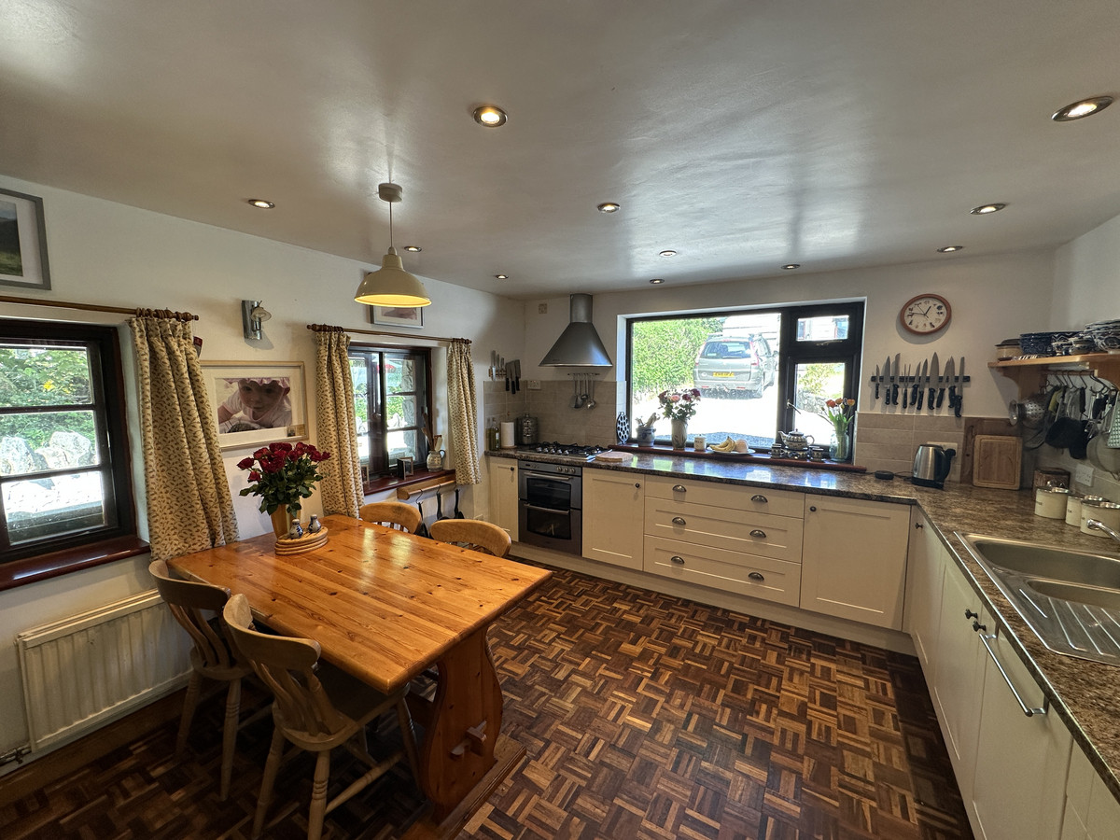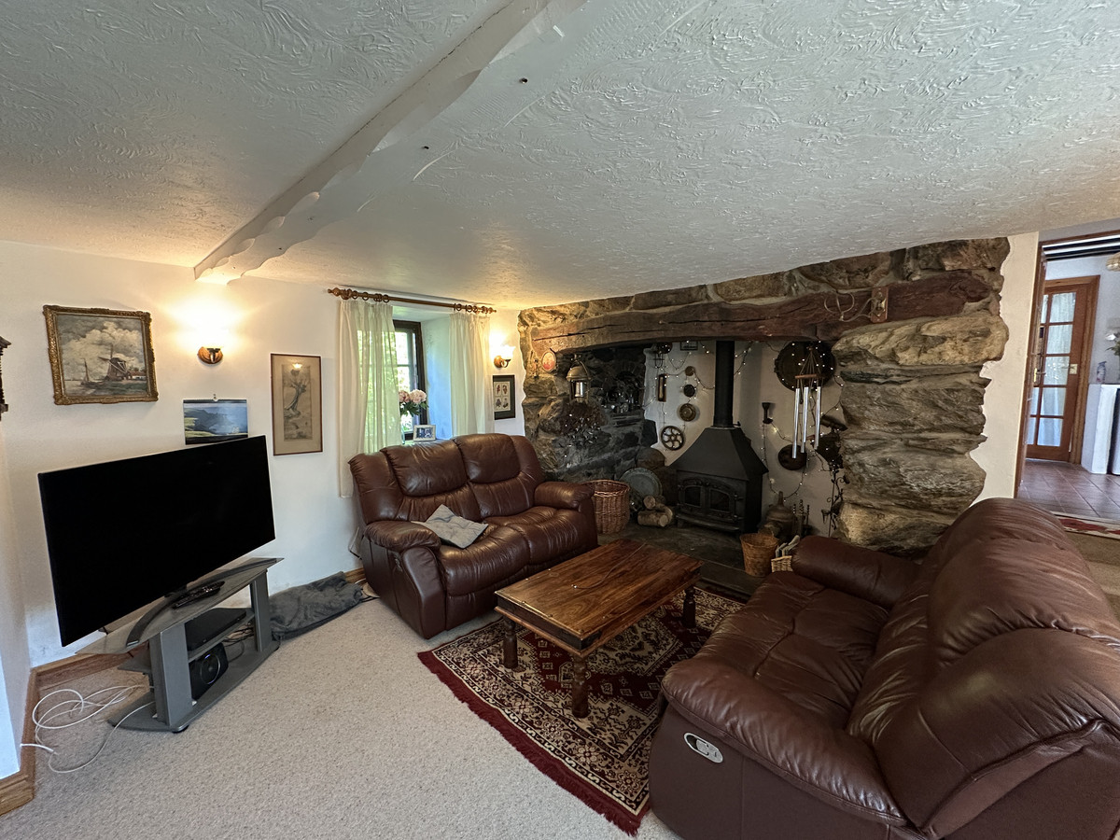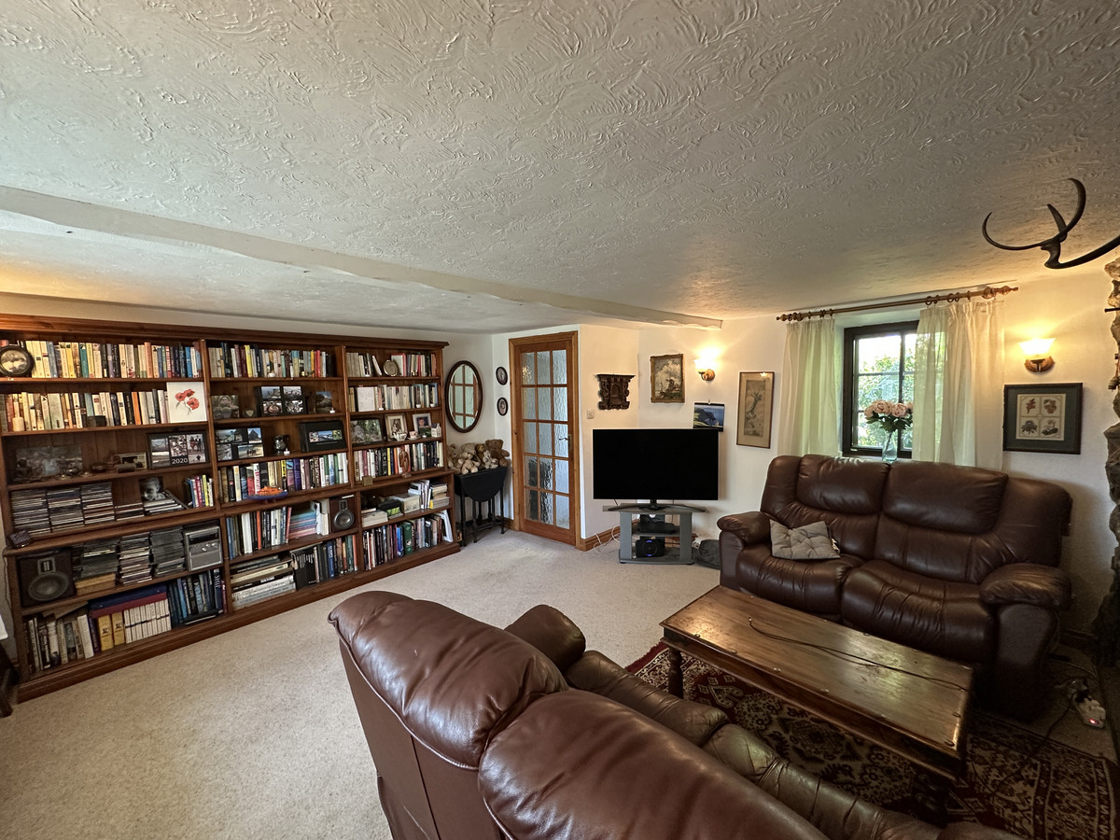A truly unique home located in the popular village of Waunfawr. Offering an abundance of adaptable living and wonderful gardens, this character property could be perfect for a large family home or equally suitable to split and use as both home and investment opportunity.
This detached house in Waunfawr presents a unique opportunity for families seeking spacious and adaptable living. The property features 4 to 5 bedrooms, catering to various lifestyle needs, along with a bathroom and a shower room. With multiple living areas including a lounge, sitting room, and sun room, there's plenty of space for relaxation and entertainment.
The property boasts stunning garden areas that provide a serene outdoor escape. For those who require additional storage or workspaces, the inclusion of a workshop is a valuable feature. Parking is ample, with space for four cars and an additional garage, ensuring convenience for all household members.
Waunfawr is known for its scenic surroundings and community feel, making it an ideal location for families. The area offers easy access to local amenities and is within reach of Caernarfon's attractions. Enjoying plenty of scope and potential, this character residence could be used as both a home and investment opportunity with a section of the property being available to use as a self contained cottage.
Properties like this don't come around often in the area. Act quickly to secure this versatile home that offers both comfort and potential for future growth.
Ground Floor
Entrance Hall
Initial welcoming entrance area, doors into:
Sun Room 7'10" x 19'11" (2.39m x 6.07m)
A bright and airy reception room with double glazed windows surrounding the reception room offering a wonderful outlook over the garden areas.
Inner Hallway
Opening into the inner hallway, providing access into:
Shower Room
Ground floor shower room fitted with shower cubicle, WC and wash hand basin.
Kitchen/Diner 10'10" x 16'7" (3.3m x 5.05m)
Well presented kitchen fitted with a matching range of base and eye level units with worktop space over the units. Within the kitchen, there's ample space for a dining room table set. There's a staircase from the kitchen/diner leading up to Bedroom 3 / Study.
Lounge 17'0" x 18'5" (5.18m x 5.61m)
A large yet cosy reception room to the ground floor which has a character fireplace with large inglenook fireplace.
Inner Hallway
Ground floor hallway that with staircase leading to the two first floor bedrooms whilst giving access into:
Bathroom
Ground floor bathroom fitted with bath, WC and wash hand basin.
Sitting Room 17'0" x 18'11" (5.18m x 5.77m)
With the adaptable living accommodation on offer at this property, this reception room could be the second reception room to the main house or the ground floor to the self contained cottage. Large fireplace to side and staircase leading to 2 further first floor bedrooms.
Shower Room
Ground floor shower cubicle, WC and wash hand basin.
Kitchen/Breakfast Room 9'8" x 15'3" (2.95m x 4.65m)
Fitted with a range of base and eye level units with worktop space over the units. Available space within the kitchen for a dining room table set. Rear access door leading to the garden.
First Floor Landing
Doors into:
Bedroom 1 17'0" x 12'1" (5.18m x 3.68m)
Spacious double bedroom, windows to front and rear, useful built in storage units to side.
Bedroom 2 11'8" x 12'4" (3.56m x 3.76m)
Second double bedroom to the first floor, window to front.
Bedroom 3 / Study 11'8" x 16'3" (3.56m x 4.95m)
Adaptable first floor room, accessed from the kitchen, this sizeable space could be used for a variety of purposes to suit the requirements of any occupier.
Bedroom 4 17'0" x 8'10" (5.18m x 2.69m)
Spacious double bedroom which currently houses two single beds. Window front and rear and a range of built in storage cupboards.
Bedroom 5 11'8" x 10'4" (3.56m x 3.15m)
Sizeable single bedroom, window to front and built in storage cupboard to side.
Outside
This stunning character house has an abundance of outdoor space with well maintained garden areas, patio seating, off road parking for multiple cars either side of the property and a fantastic workshop.
Tenure
We have been advised that the property is held on a freehold basis.
Material Information
Since September 2024 Gwynedd Council have introduced an Article 4 directive so, if you're planning to use this property as a holiday home or for holiday lettings, you may need to apply for planning permission to change its use. (Note: Currently, this is for Gwynedd Council area only).














































5 Bed Detached house For Sale
A truly unique home located in the popular village of Waunfawr. Offering an abundance of adaptable living and wonderful gardens, this character property could be perfect for a large family home or equally suitable to split and use as both home and investment opportunity.
This detached house in Waunfawr presents a unique opportunity for families seeking spacious and adaptable living. The property features 4 to 5 bedrooms, catering to various lifestyle needs, along with a bathroom and a shower room. With multiple living areas including a lounge, sitting room, and sun room, there's plenty of space for relaxation and entertainment.
The property boasts stunning garden areas that provide a serene outdoor escape. For those who require additional storage or workspaces, the inclusion of a workshop is a valuable feature. Parking is ample, with space for four cars and an additional garage, ensuring convenience for all household members.
Waunfawr is known for its scenic surroundings and community feel, making it an ideal location for families. The area offers easy access to local amenities and is within reach of Caernarfon's attractions. Enjoying plenty of scope and potential, this character residence could be used as both a home and investment opportunity with a section of the property being available to use as a self contained cottage.
Properties like this don't come around often in the area. Act quickly to secure this versatile home that offers both comfort and potential for future growth.
Ground Floor
Entrance Hall
Initial welcoming entrance area, doors into:
Sun Room 7'10" x 19'11" (2.39m x 6.07m)
A bright and airy reception room with double glazed windows surrounding the reception room offering a wonderful outlook over the garden areas.
Inner Hallway
Opening into the inner hallway, providing access into:
Shower Room
Ground floor shower room fitted with shower cubicle, WC and wash hand basin.
Kitchen/Diner 10'10" x 16'7" (3.3m x 5.05m)
Well presented kitchen fitted with a matching range of base and eye level units with worktop space over the units. Within the kitchen, there's ample space for a dining room table set. There's a staircase from the kitchen/diner leading up to Bedroom 3 / Study.
Lounge 17'0" x 18'5" (5.18m x 5.61m)
A large yet cosy reception room to the ground floor which has a character fireplace with large inglenook fireplace.
Inner Hallway
Ground floor hallway that with staircase leading to the two first floor bedrooms whilst giving access into:
Bathroom
Ground floor bathroom fitted with bath, WC and wash hand basin.
Sitting Room 17'0" x 18'11" (5.18m x 5.77m)
With the adaptable living accommodation on offer at this property, this reception room could be the second reception room to the main house or the ground floor to the self contained cottage. Large fireplace to side and staircase leading to 2 further first floor bedrooms.
Shower Room
Ground floor shower cubicle, WC and wash hand basin.
Kitchen/Breakfast Room 9'8" x 15'3" (2.95m x 4.65m)
Fitted with a range of base and eye level units with worktop space over the units. Available space within the kitchen for a dining room table set. Rear access door leading to the garden.
First Floor Landing
Doors into:
Bedroom 1 17'0" x 12'1" (5.18m x 3.68m)
Spacious double bedroom, windows to front and rear, useful built in storage units to side.
Bedroom 2 11'8" x 12'4" (3.56m x 3.76m)
Second double bedroom to the first floor, window to front.
Bedroom 3 / Study 11'8" x 16'3" (3.56m x 4.95m)
Adaptable first floor room, accessed from the kitchen, this sizeable space could be used for a variety of purposes to suit the requirements of any occupier.
Bedroom 4 17'0" x 8'10" (5.18m x 2.69m)
Spacious double bedroom which currently houses two single beds. Window front and rear and a range of built in storage cupboards.
Bedroom 5 11'8" x 10'4" (3.56m x 3.15m)
Sizeable single bedroom, window to front and built in storage cupboard to side.
Outside
This stunning character house has an abundance of outdoor space with well maintained garden areas, patio seating, off road parking for multiple cars either side of the property and a fantastic workshop.
Tenure
We have been advised that the property is held on a freehold basis.
Material Information
Since September 2024 Gwynedd Council have introduced an Article 4 directive so, if you're planning to use this property as a holiday home or for holiday lettings, you may need to apply for planning permission to change its use. (Note: Currently, this is for Gwynedd Council area only).
"*" indicates required fields
"*" indicates required fields
"*" indicates required fields