With stunning views across open countryside and towards the inland sea, this property is a must view to fully appreciate its space and surroundings!
Spanning across two levels, this residence features four bedrooms, including one with an ensuite bathroom. It boasts two cozy living rooms, a kitchen that flows effortlessly into the dining area, a separate utility room, an entrance hall, a family bathroom, and a handy downstairs WC. The well maintained gardens are expansive and provide ample parking space. In addition, the two balconies offer a mix of sea views towards the front, and a view of Eryri mountain range to the back. We highly recommend scheduling a viewing to fully appreciate the potential this property offers.
The village of Valley hosts a range of amenities, with most within walking distance of the property and include a 24/7 Spar, post office, range of take-away shops, hardware store, popular café and two fuel stations. The A55 expressway is within a short drive away providing easy commuting. Beaches and coastal walks can be found in the popular neighbouring villages Four Mile Bridge, Rhoscolyn and Trearddur Bay, all of which are within easy reach.
Entrance Hall
Window to front and side, radiator under, door to:
Lounge ./ Potential Bedroom 19' 3'' x 14' 10'' (5.88m x 4.52m)
Window to rear and side, fitted sliding door mirrored cupboards to side, fitted shower cubicle, double doors leading out to front of property.
Inner Hallway
Stairs to first floor, doors to
Living Room 14' 0'' x 12' 10'' (4.27m x 3.90m)
Two windows to side, two radiators, door leading to rear garden.
Utility Room 6' 8'' x 6' 6'' (2.04m x 1.99m)
Storage cupboard to side, plumbing for washing machine
WC
Window to side, fitted with low level WC and pedestal hand wash basin.
Kitchen 10' 4'' x 8' 2'' (3.14m x 2.49m)
Fitted with a matching range of base and eye level units with worktop space over, 1+1/2 bowl sink unit, space for large oven window to side, open plan to:
Dining Room 9' 3'' x 9' 3'' (2.82m x 2.82m)
Window to side, uPVC double glazed glass door to front leading to driveway.
Sun Room 19' 5'' x 14' 10'' (5.91m x 4.53m)
Window to rear and front, two radiators, patio door leading to:
Balcony 14' 10'' x 13' 1'' (4.53m x 3.99m)
Wooden Balcony with glass frame surround.
Bedroom 2 14' 2'' x 8' 8'' (4.33m x 2.63m)
Two windows to side, radiator.
Bedroom 3 8' 2'' x 7' 1'' (2.48m x 2.17m)
Window to side, radiator





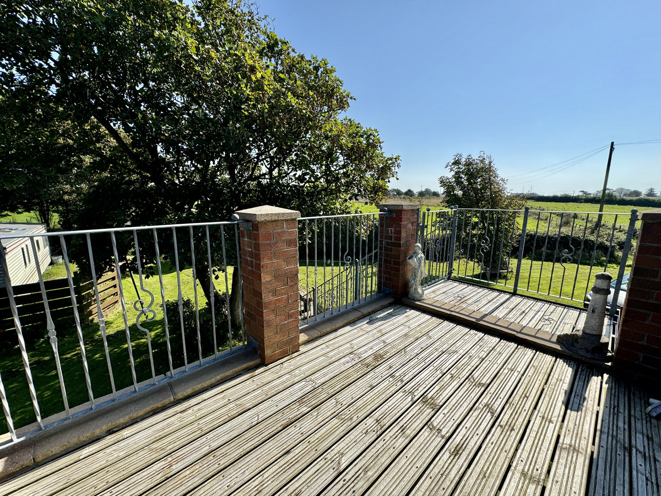



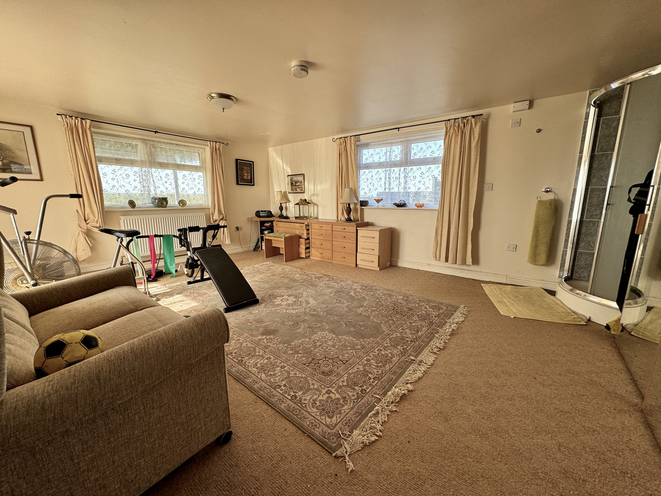
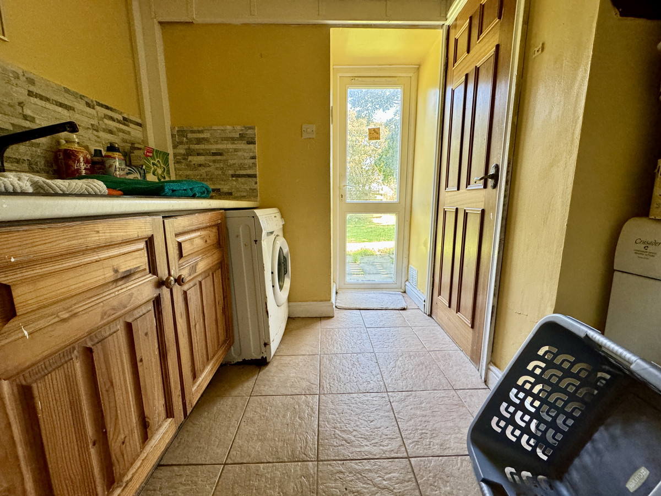

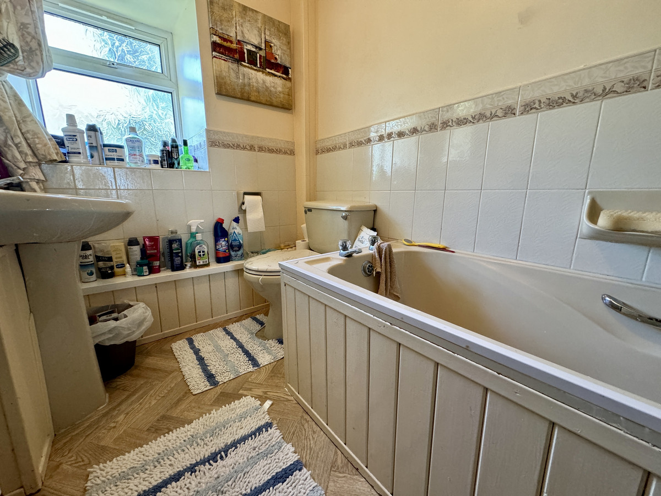
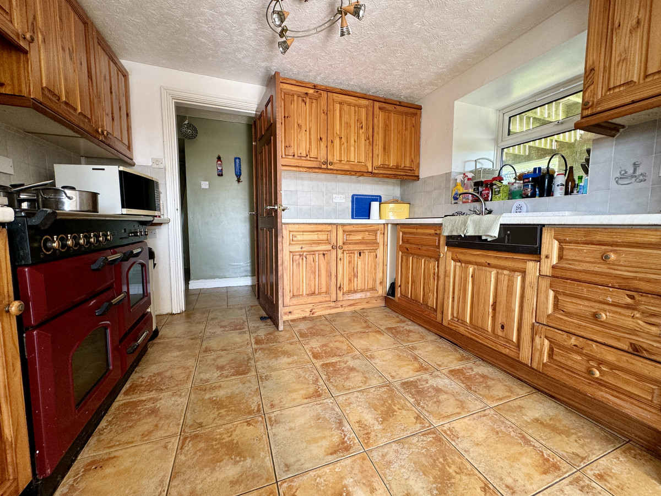
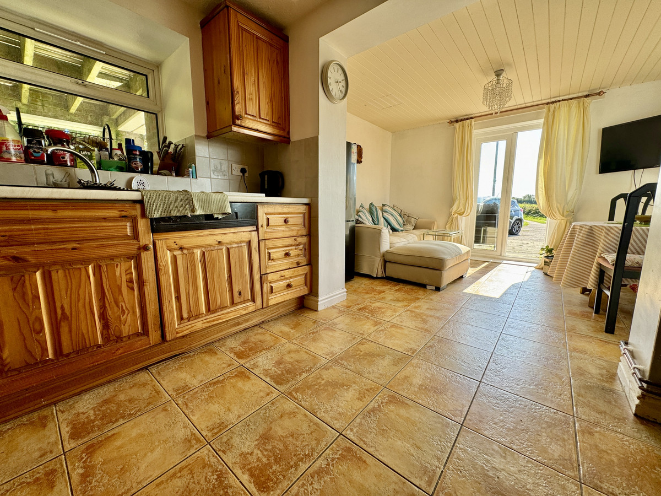


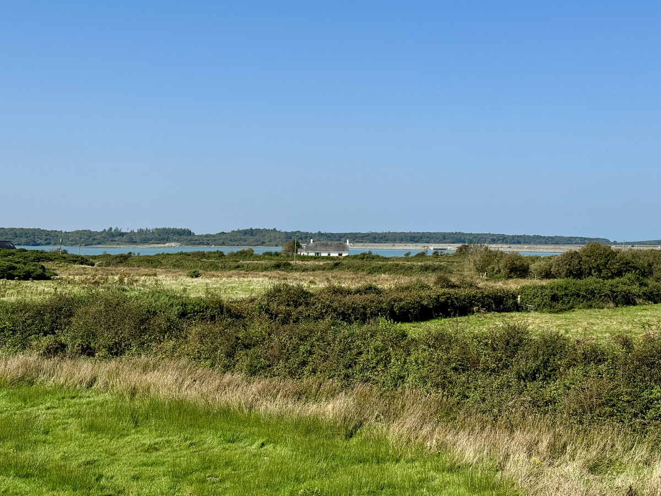
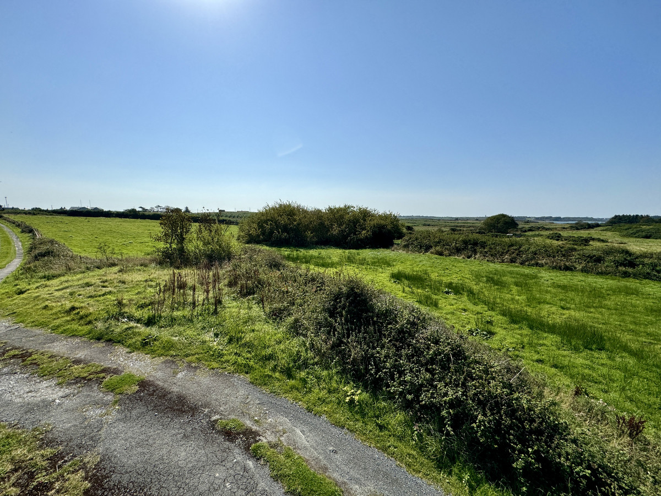

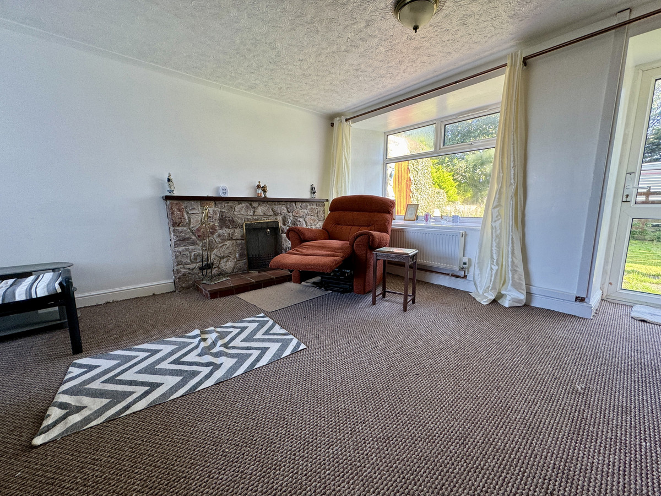


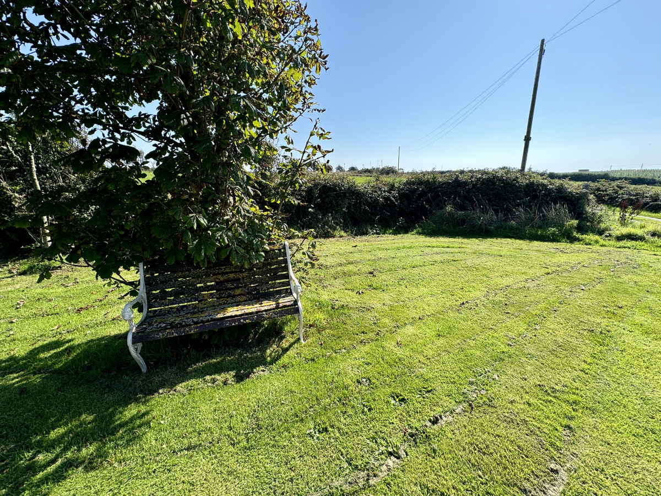
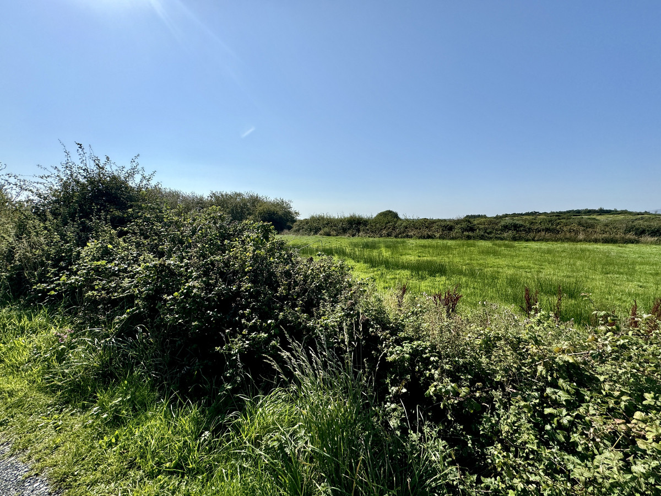


























4 Bed Detached house For Sale
With stunning views across open countryside and towards the inland sea, this property is a must view to fully appreciate its space and surroundings!
Spanning across two levels, this residence features four bedrooms, including one with an ensuite bathroom. It boasts two cozy living rooms, a kitchen that flows effortlessly into the dining area, a separate utility room, an entrance hall, a family bathroom, and a handy downstairs WC. The well maintained gardens are expansive and provide ample parking space. In addition, the two balconies offer a mix of sea views towards the front, and a view of Eryri mountain range to the back. We highly recommend scheduling a viewing to fully appreciate the potential this property offers.
The village of Valley hosts a range of amenities, with most within walking distance of the property and include a 24/7 Spar, post office, range of take-away shops, hardware store, popular café and two fuel stations. The A55 expressway is within a short drive away providing easy commuting. Beaches and coastal walks can be found in the popular neighbouring villages Four Mile Bridge, Rhoscolyn and Trearddur Bay, all of which are within easy reach.
Entrance Hall
Window to front and side, radiator under, door to:
Lounge ./ Potential Bedroom 19' 3'' x 14' 10'' (5.88m x 4.52m)
Window to rear and side, fitted sliding door mirrored cupboards to side, fitted shower cubicle, double doors leading out to front of property.
Inner Hallway
Stairs to first floor, doors to
Living Room 14' 0'' x 12' 10'' (4.27m x 3.90m)
Two windows to side, two radiators, door leading to rear garden.
Utility Room 6' 8'' x 6' 6'' (2.04m x 1.99m)
Storage cupboard to side, plumbing for washing machine
WC
Window to side, fitted with low level WC and pedestal hand wash basin.
Kitchen 10' 4'' x 8' 2'' (3.14m x 2.49m)
Fitted with a matching range of base and eye level units with worktop space over, 1+1/2 bowl sink unit, space for large oven window to side, open plan to:
Dining Room 9' 3'' x 9' 3'' (2.82m x 2.82m)
Window to side, uPVC double glazed glass door to front leading to driveway.
Sun Room 19' 5'' x 14' 10'' (5.91m x 4.53m)
Window to rear and front, two radiators, patio door leading to:
Balcony 14' 10'' x 13' 1'' (4.53m x 3.99m)
Wooden Balcony with glass frame surround.
Bedroom 2 14' 2'' x 8' 8'' (4.33m x 2.63m)
Two windows to side, radiator.
Bedroom 3 8' 2'' x 7' 1'' (2.48m x 2.17m)
Window to side, radiator
"*" indicates required fields
"*" indicates required fields
"*" indicates required fields